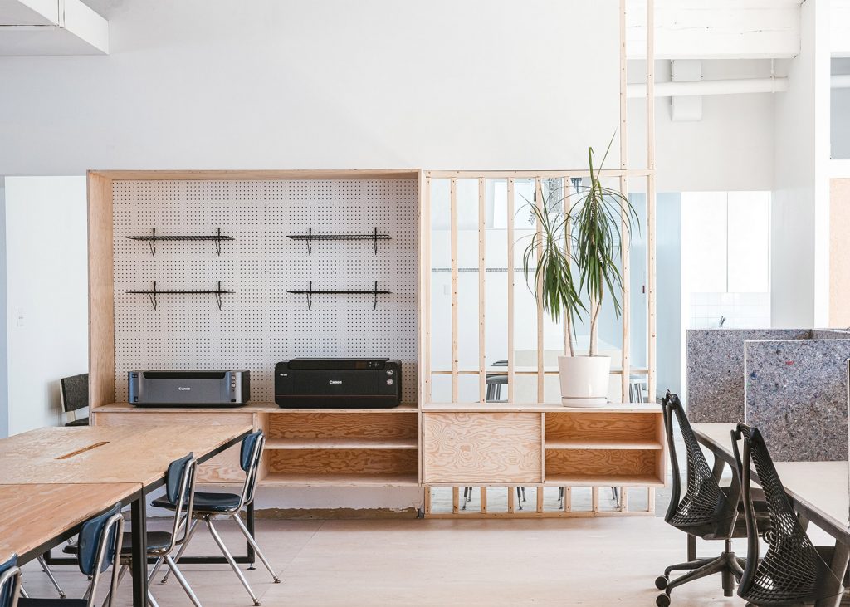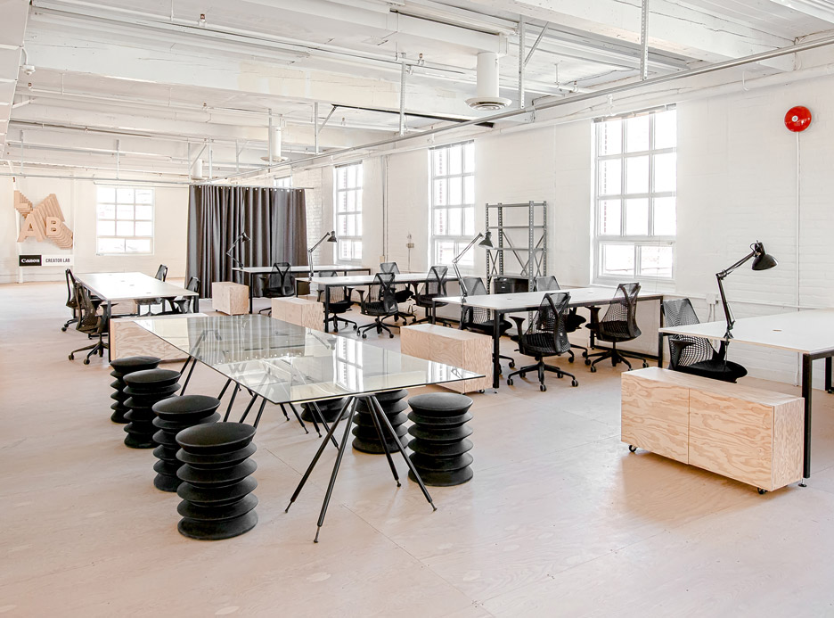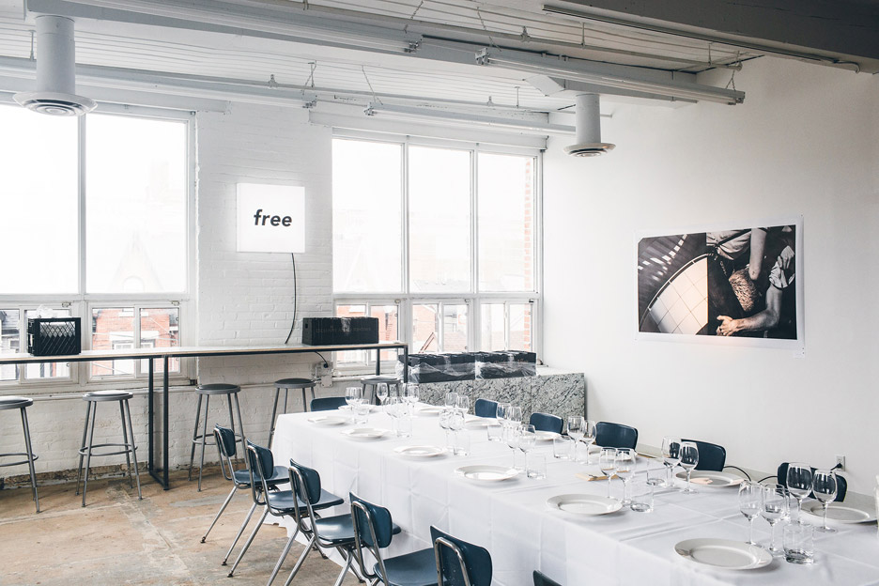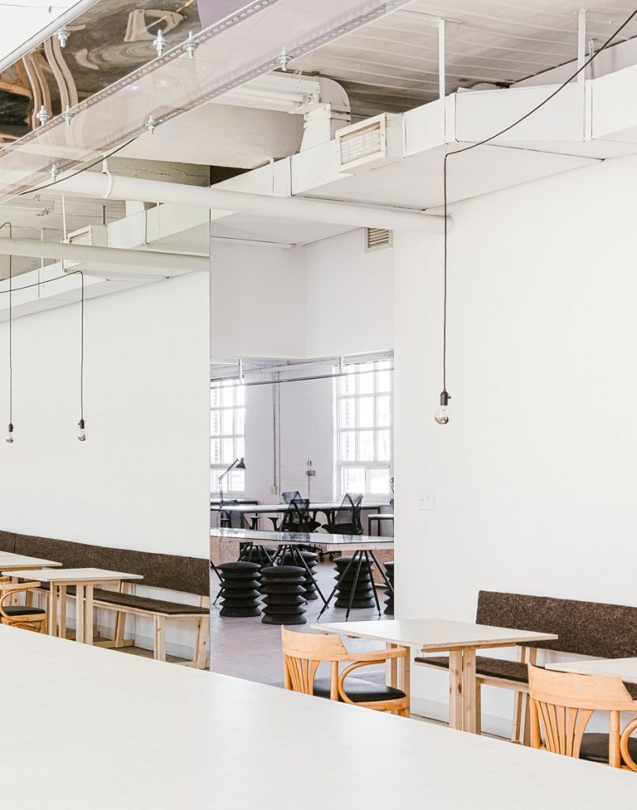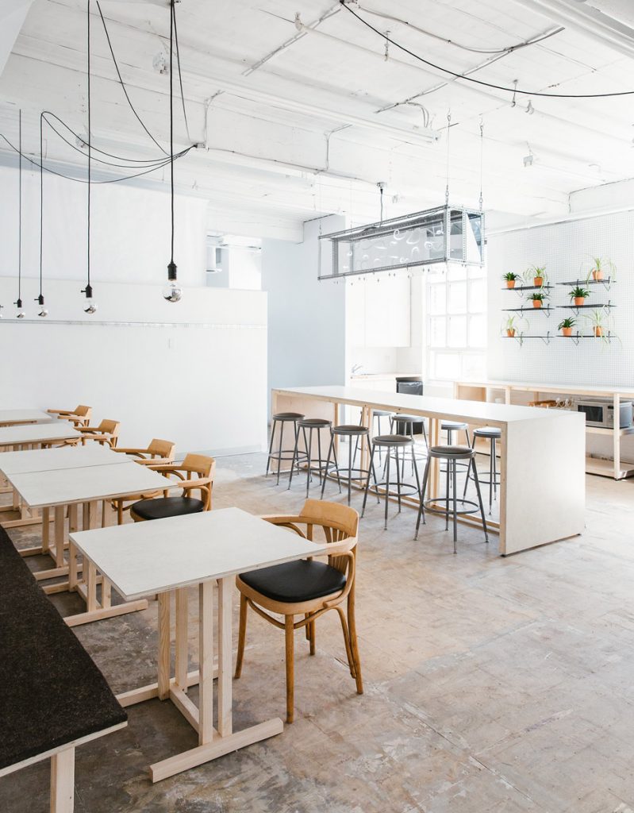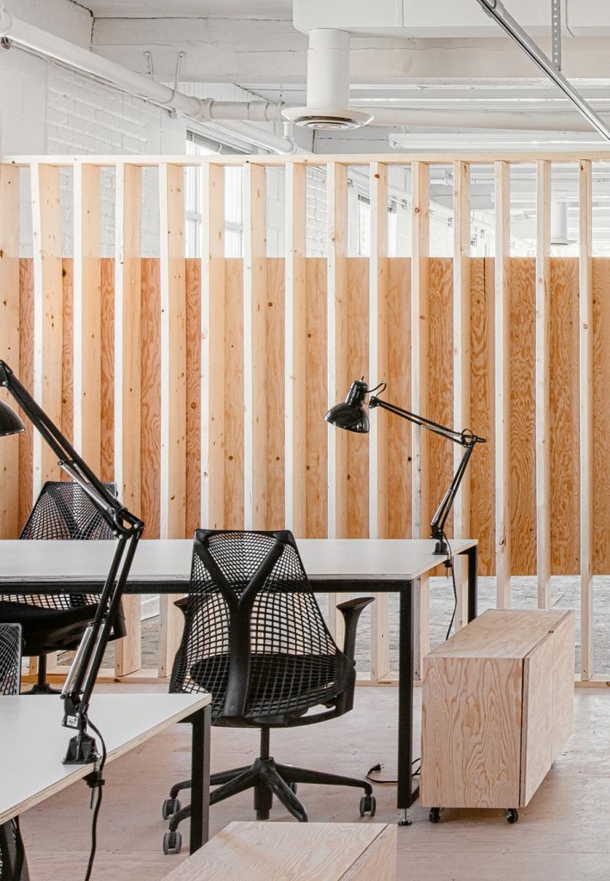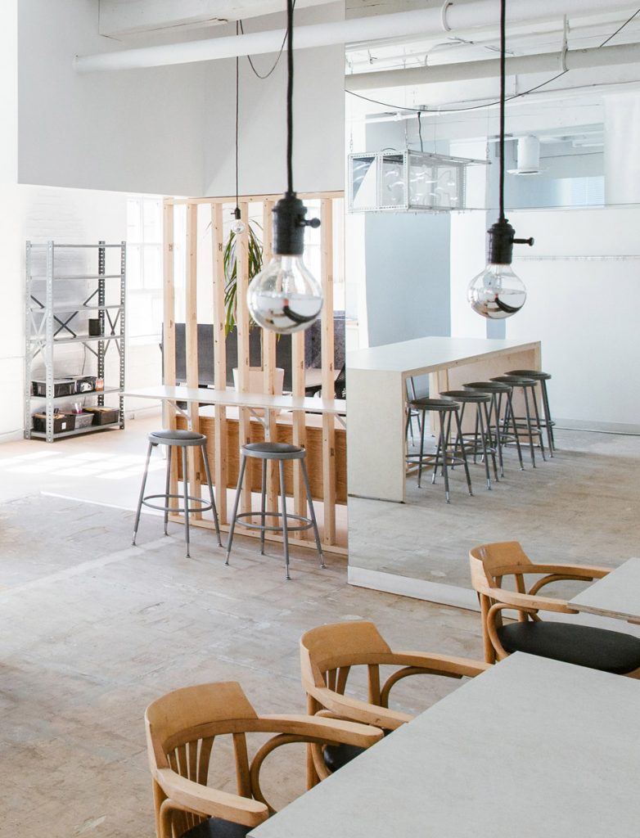
an Old Factory in Toronto was Transformed into a Modern Workspace
Tom Chung Studio has transformed an old factory in Toronto into a multifunctional workspace. The third floor of an old brick factory was converted into a 575 square metre place with co-working zones, video and photo studios, galleries and a cafe. Architect used materials that are very economical and hard-wearing such as raw pine, fir plywood and galvanized steel. Because of the small budget, the architect left the plumbing system and brick walls intact. In order to bring more daylight, Chung left the windows unobstructed. He also created several rooms with drapery track system that allows the space to be rearranged for various uses. Apart from seating and U-line shelves, all furnishings were designed by Chung and manufactured by a local company.
Photos by Due Pinlac and Tom Chung

