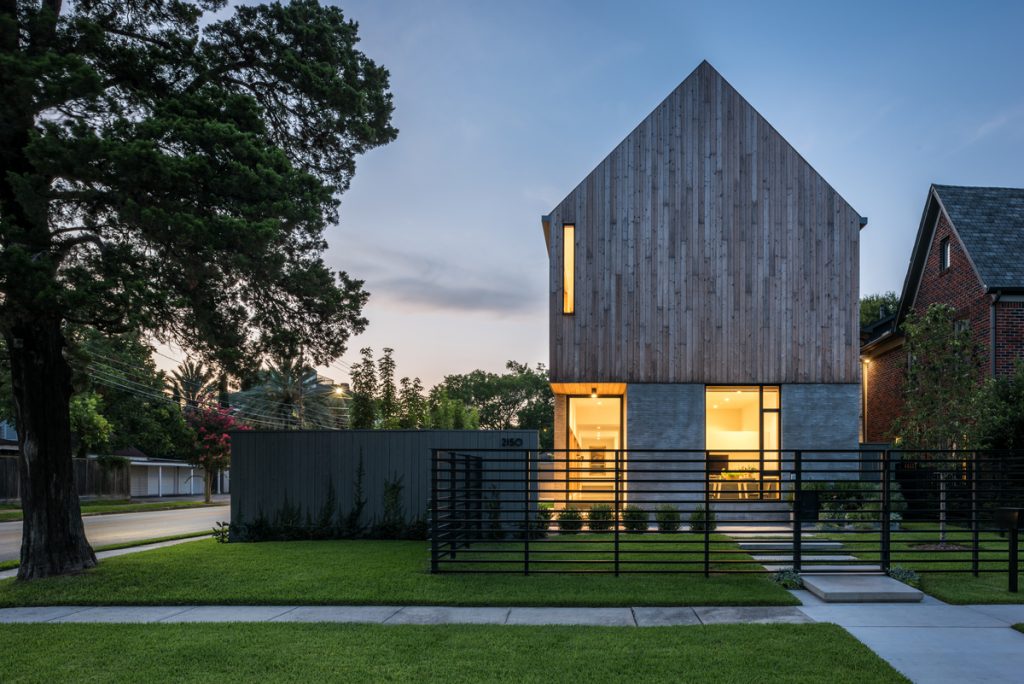
Family Headquarters by Viviano Viviano architecture
Architect Michael Viviano‘s parents tapped him for the design of a new house that would accommodate their busy lifestyles and serve as the social hub for their close-knit family. They desired to have an openness to a point, but for the entertaining spaces to have a somewhat traditional degree of separation between them. The site is a busy corner lot in a bustling part of Houston, so the interior of the house and the exterior landscape needed to cultivate a quiet sense of calm. Stylistically, Michael had to ease his parents’ transition from a series of more traditional homes to a more modern setting. The massing of the house and choice of materials would need to maintain a dialogue with familiar house typologies and vernacular forms. The interior would be set up as a clean, streamlined backdrop for the antique and vintage furnishings the couple would bring with them, which would blend with contemporary pieces as they settled in.

Exterior front facade
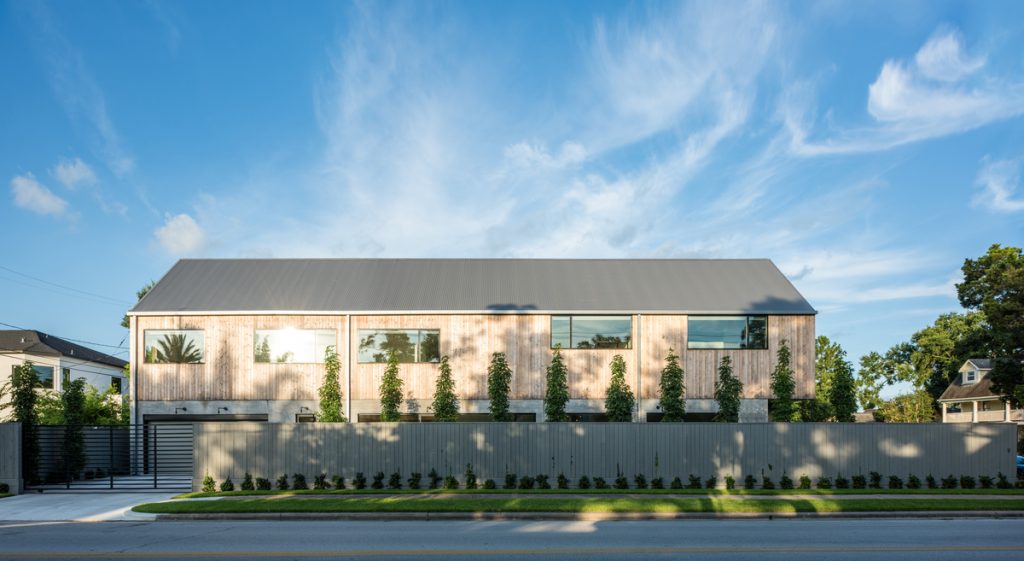
Exterior side full
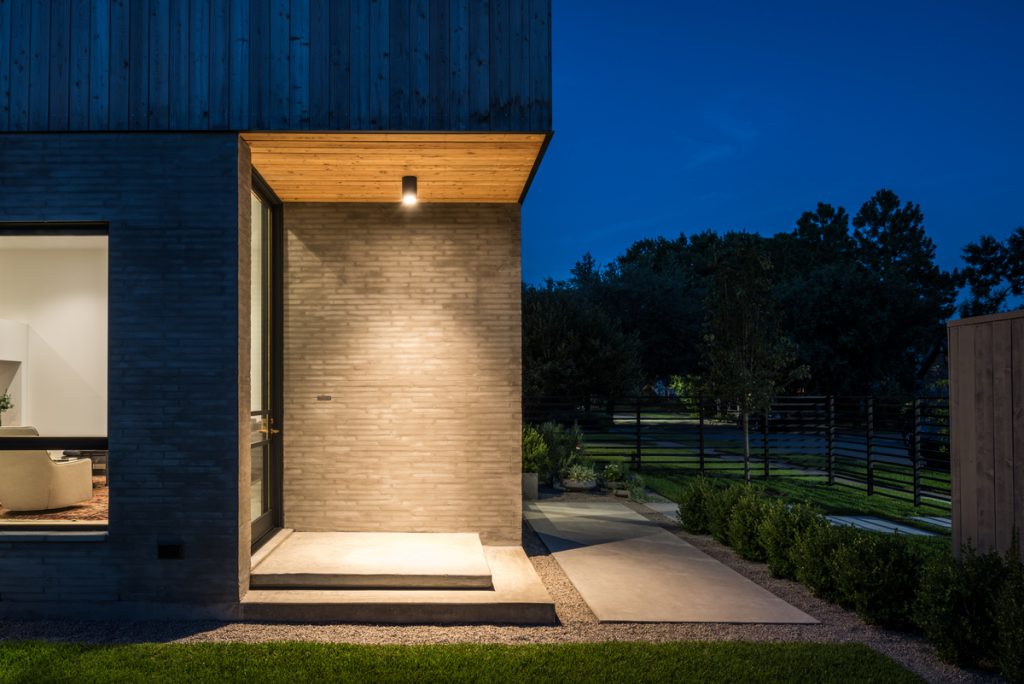
Exterior entry
The site planning encouraged the development of a long, slender building that would sit on the side farther from the major thoroughfare and open itself along its length to a linear garden of orderly plantings set in gravel. Michael organized both floors of the house along corridors at the garden’s edge, so that light and views could carefully manage throughout the interior. A row of slender silhouette sweetgum trees creates a screen that softens the relationship to the street.
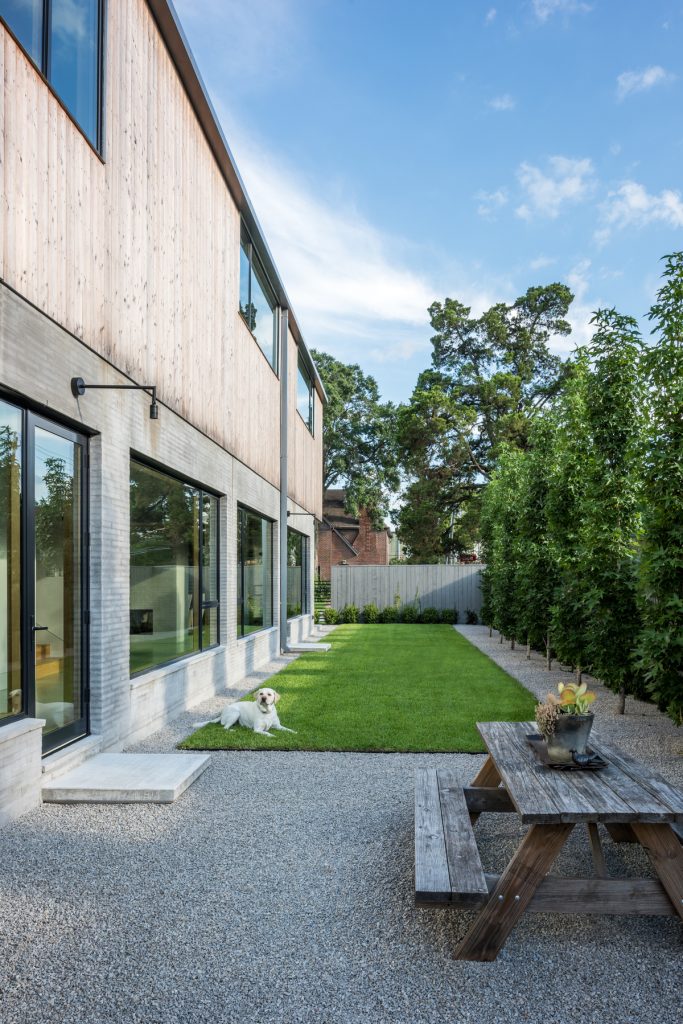
Exterior courtyard
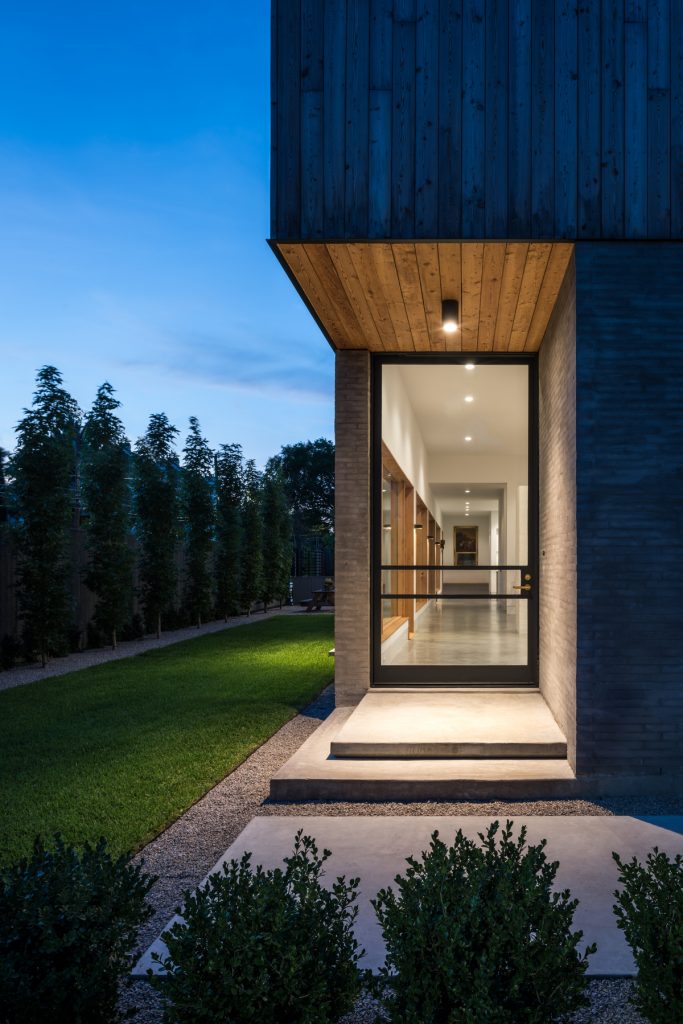
Exterior entry 2
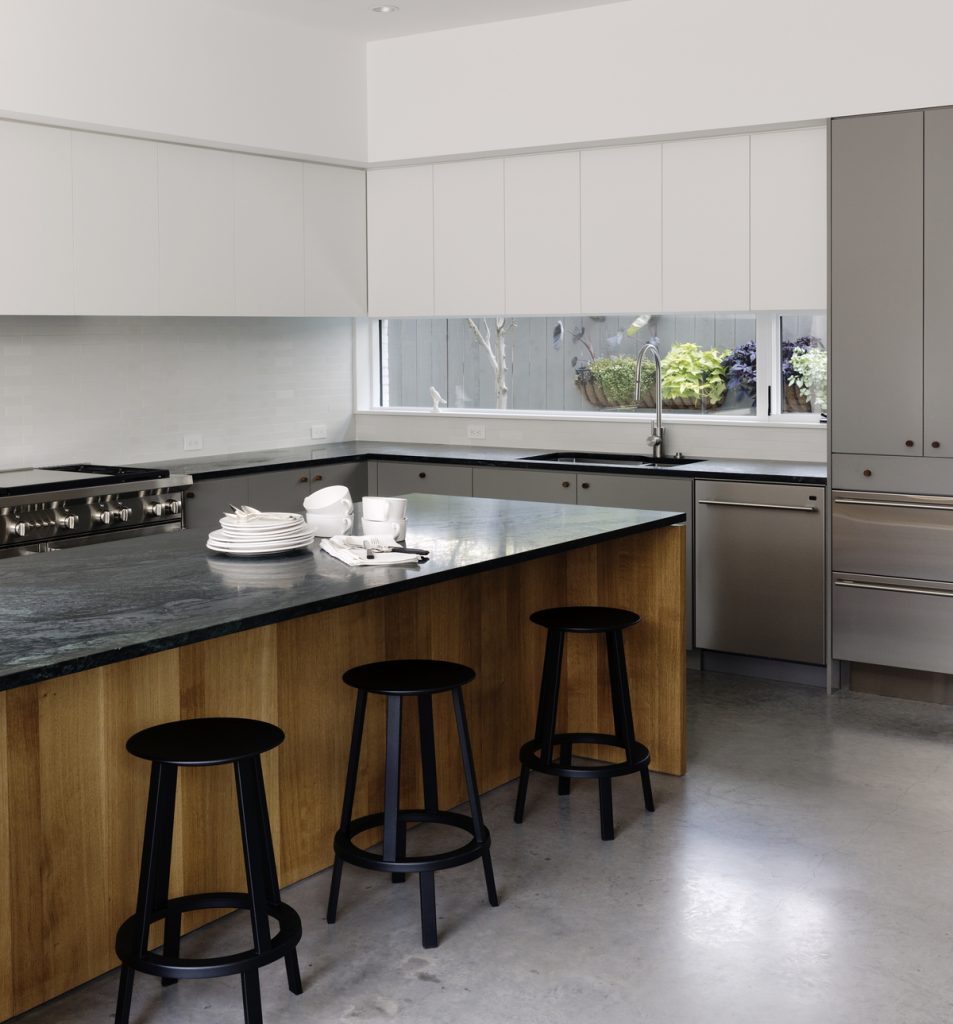
Kitchen
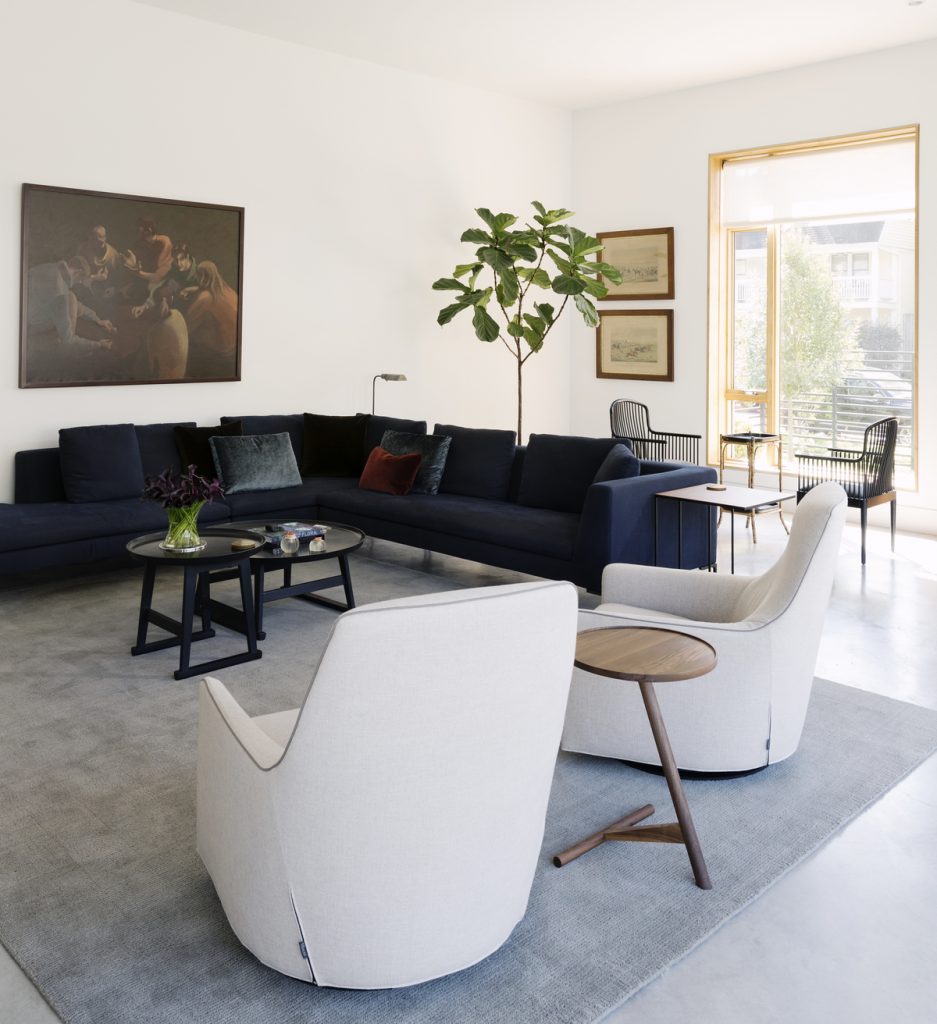
Living room 1
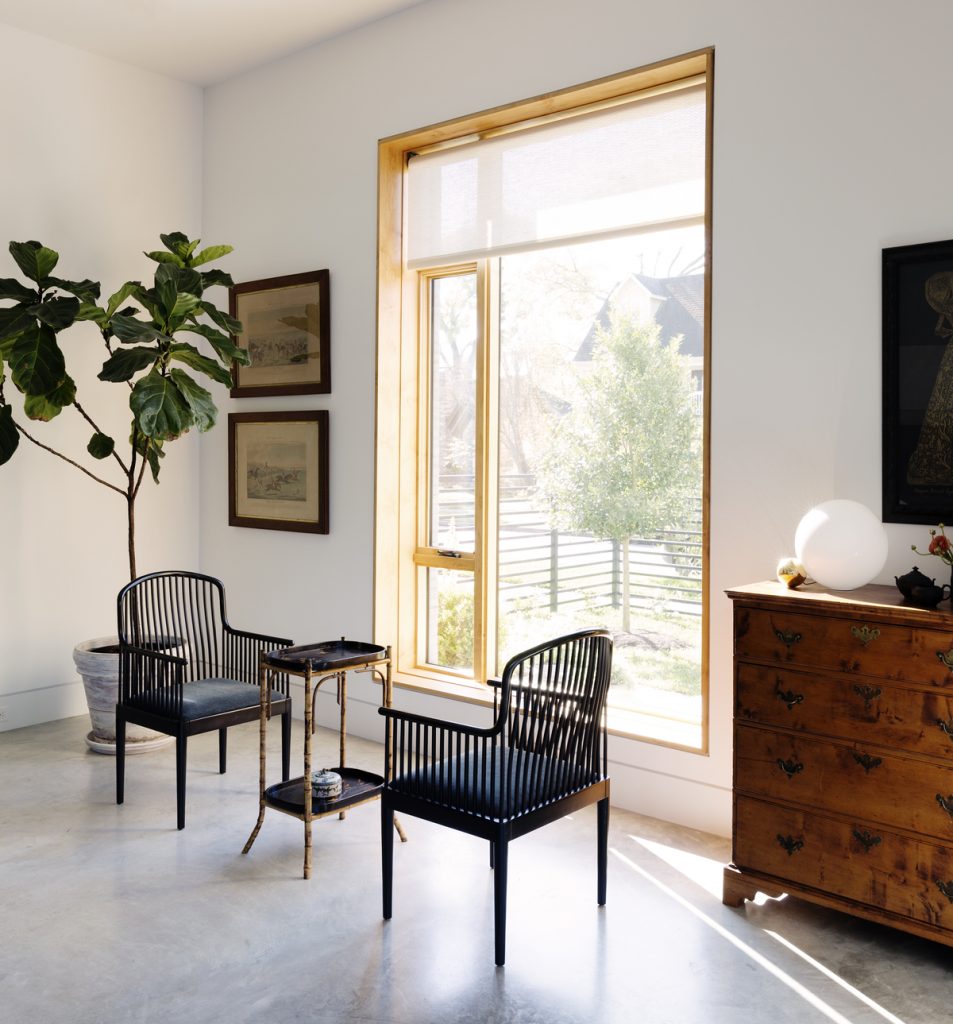
Living room front
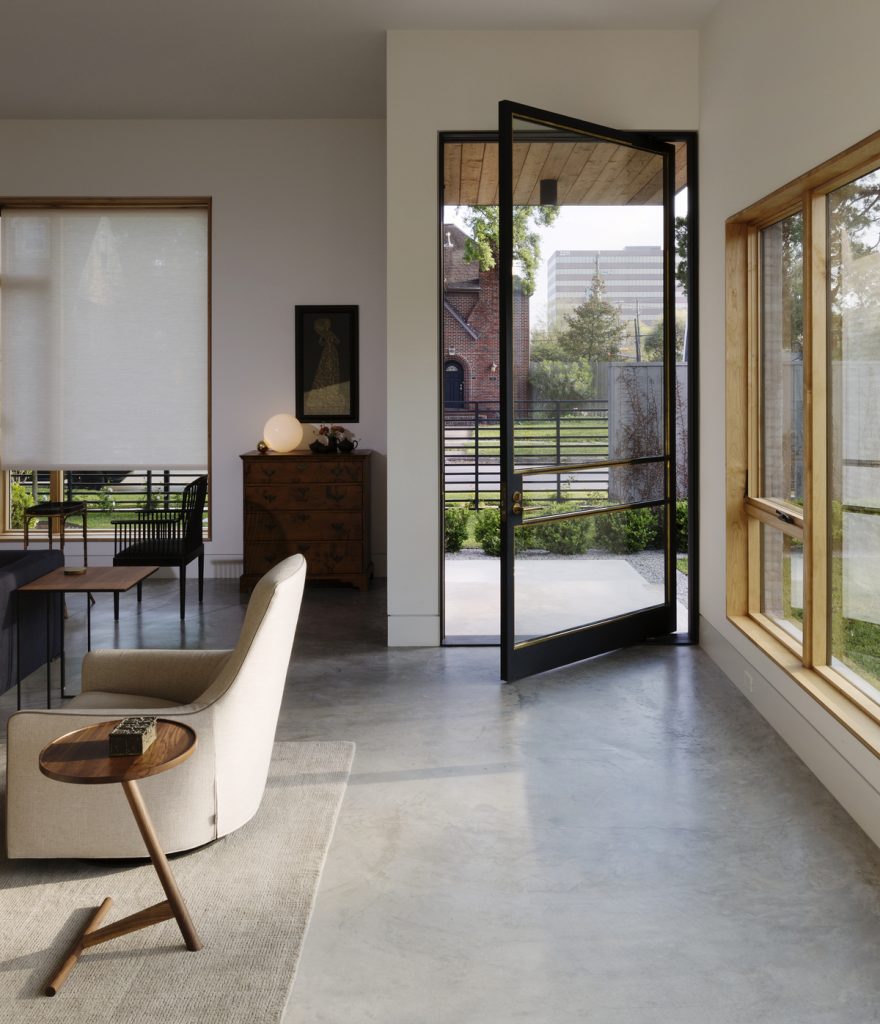
Main Hall 2
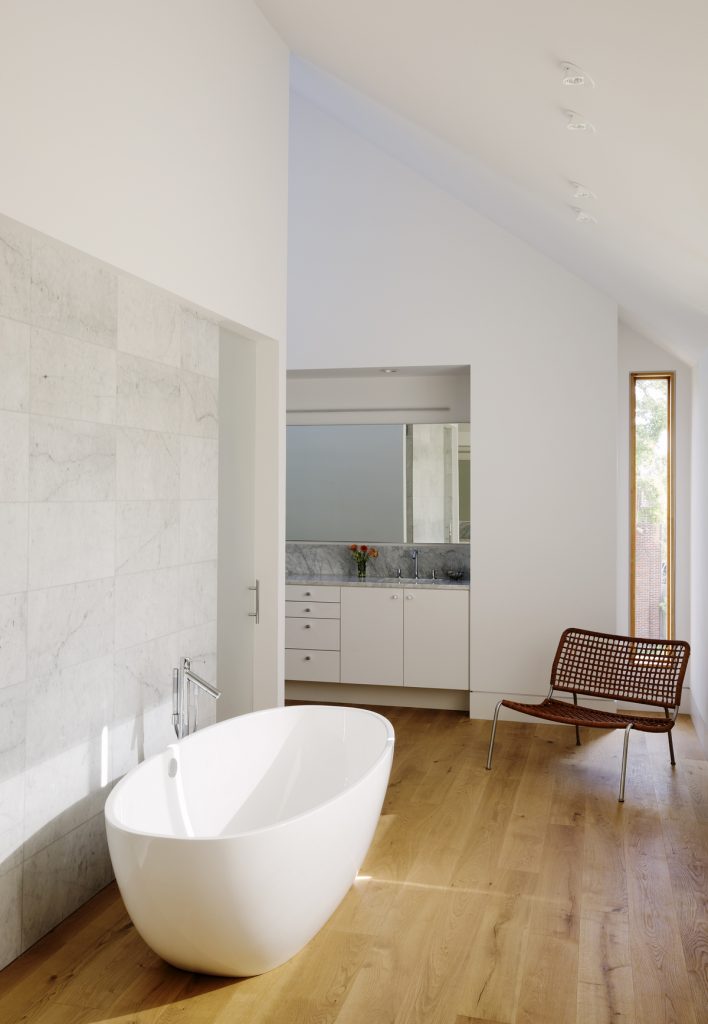
Master bathroom 2
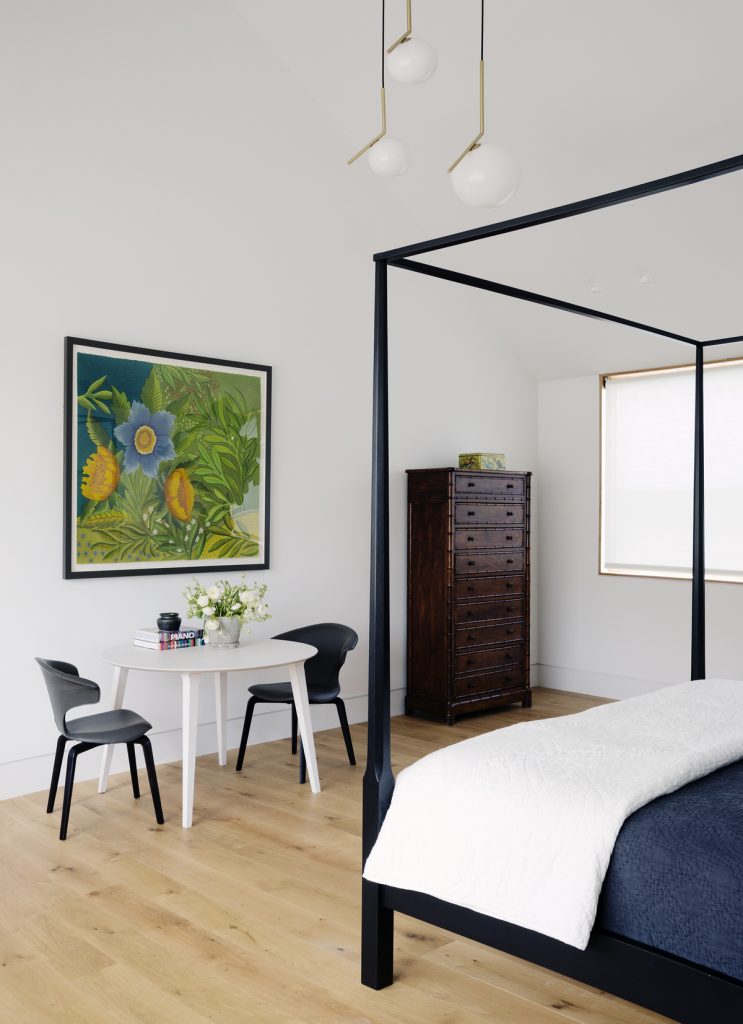
Master bedroom 2
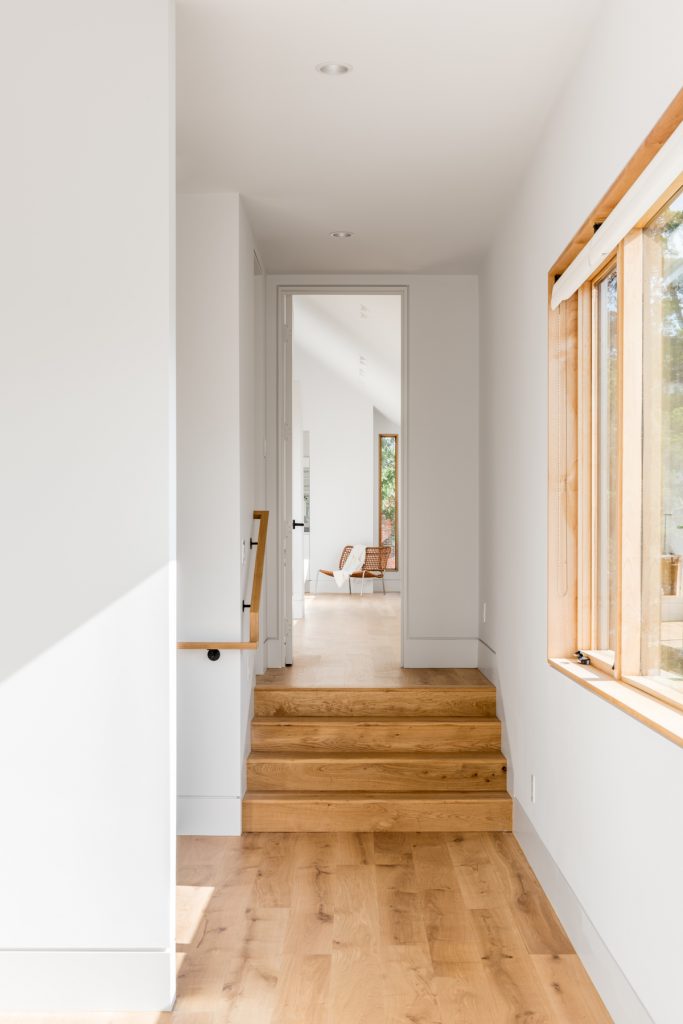
Second-floor hall
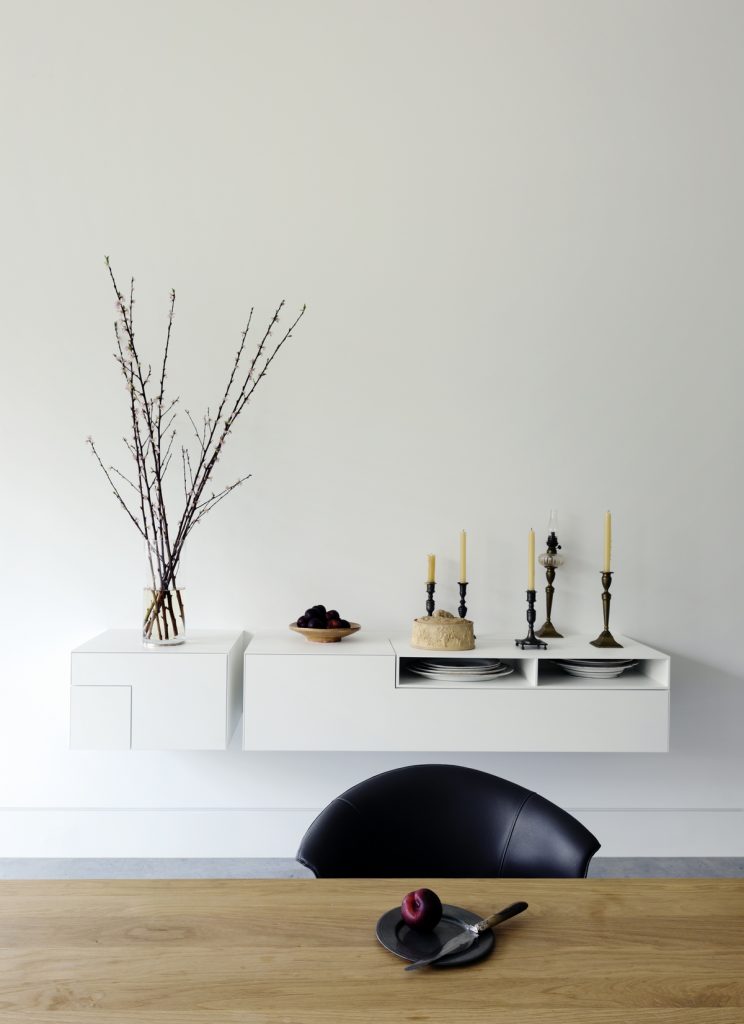
Dining room 2
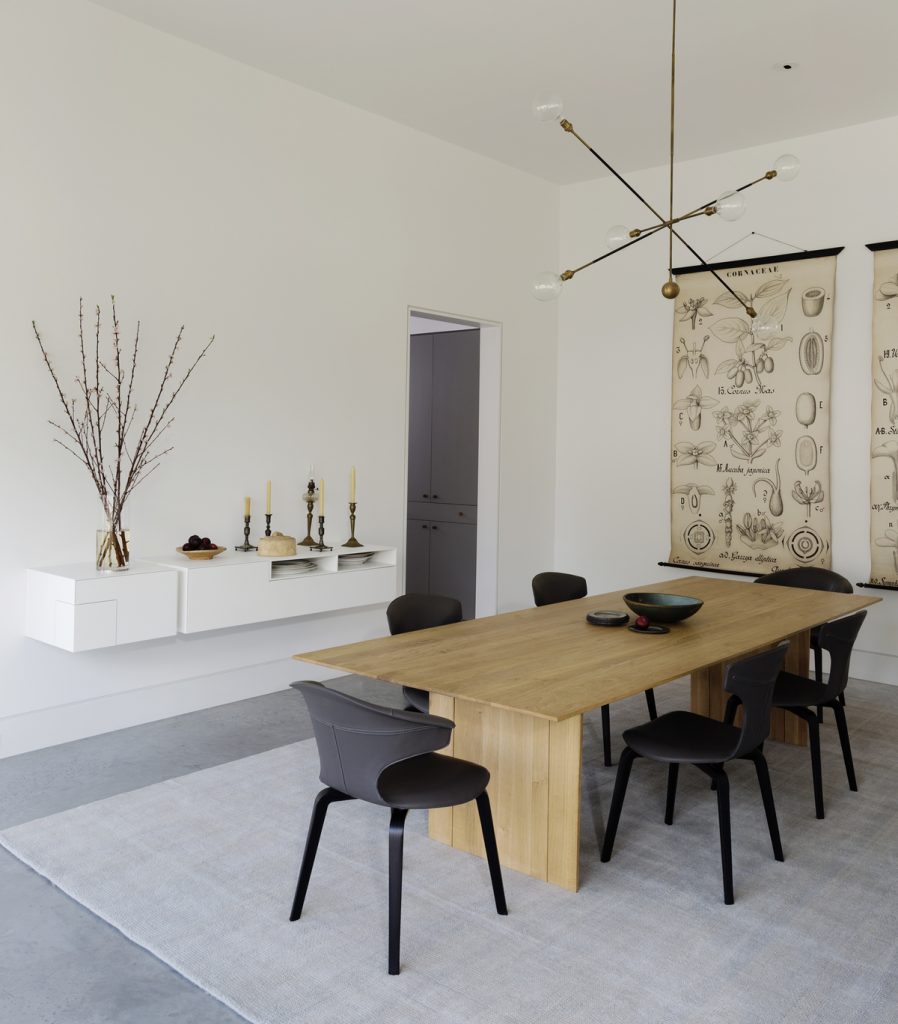
Dining room
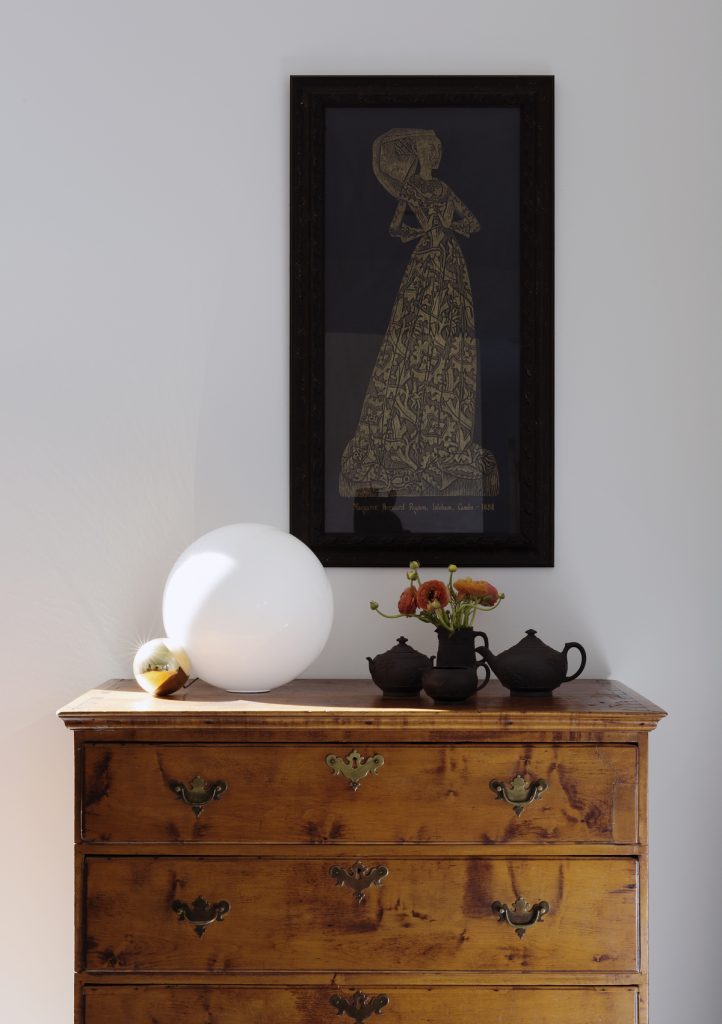
Front vignette
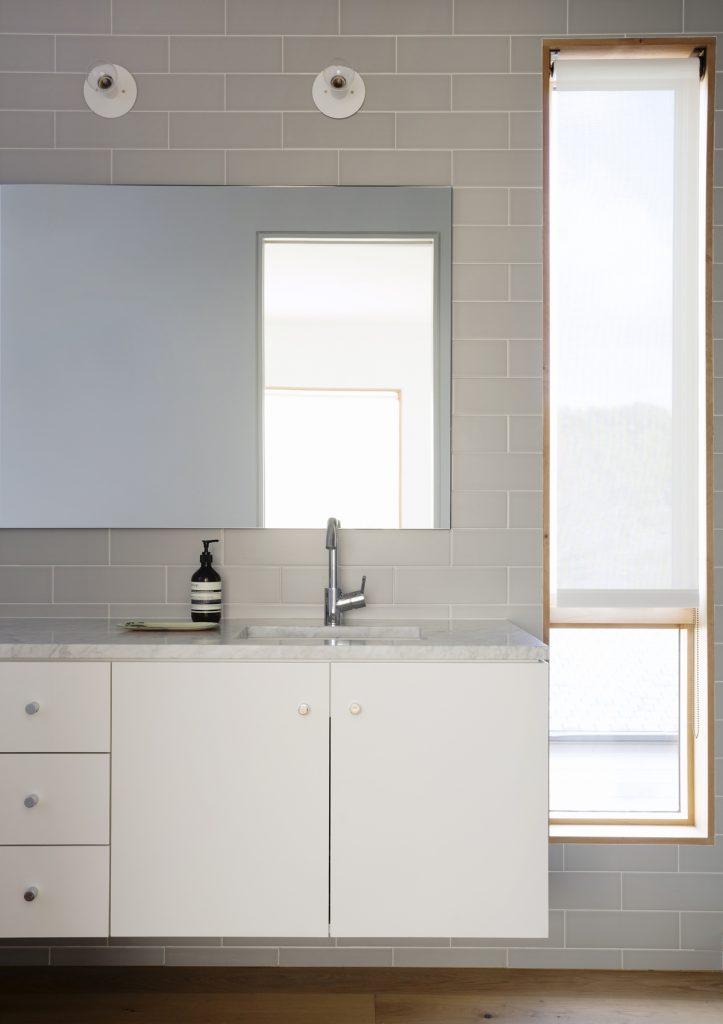
Guest bathroom
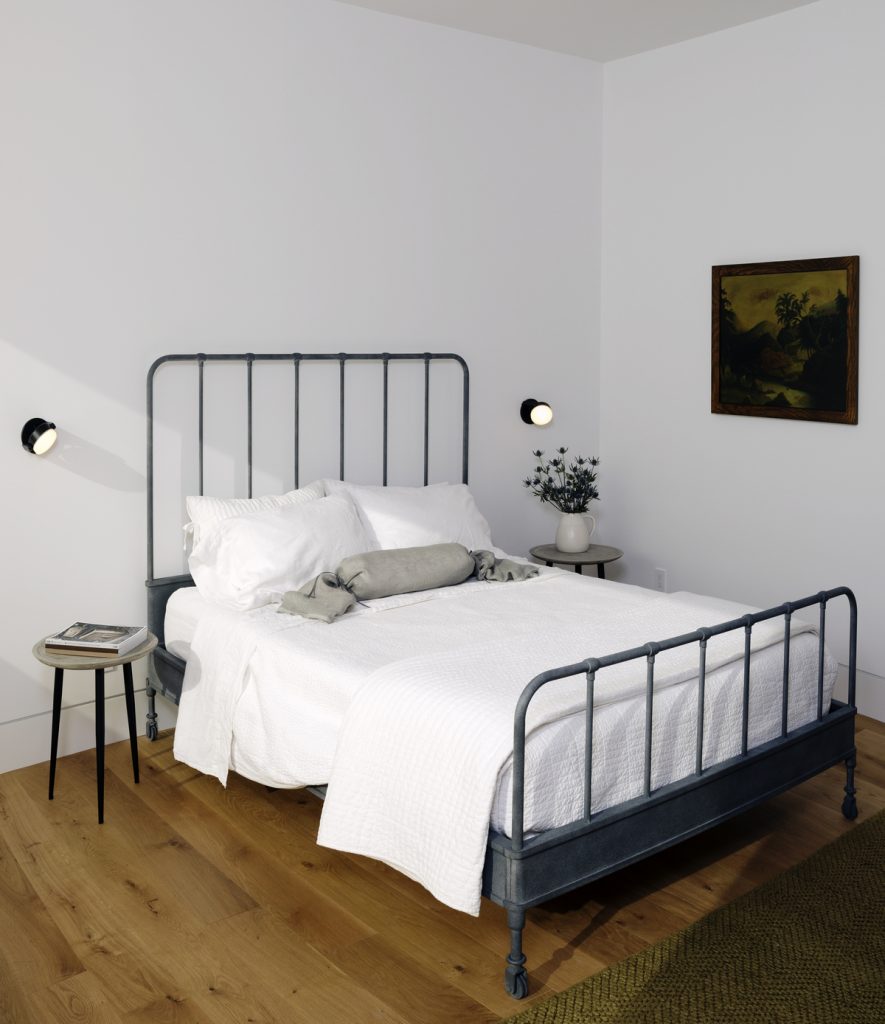
Guest bedroom
Formally, the taut extrusion of the familiar gable façade is a nod to European and American vernaculars to which Michael’s parents were endeared. The materials palette, too, is earthy and hand-hewn. The elongated bricks speak to contemporary ideas about linearity, but the mortar slurry softens the effect and creates a muted tonality. Above the block, the larch cladding is left in its natural state and will weather to an imperfect silver.
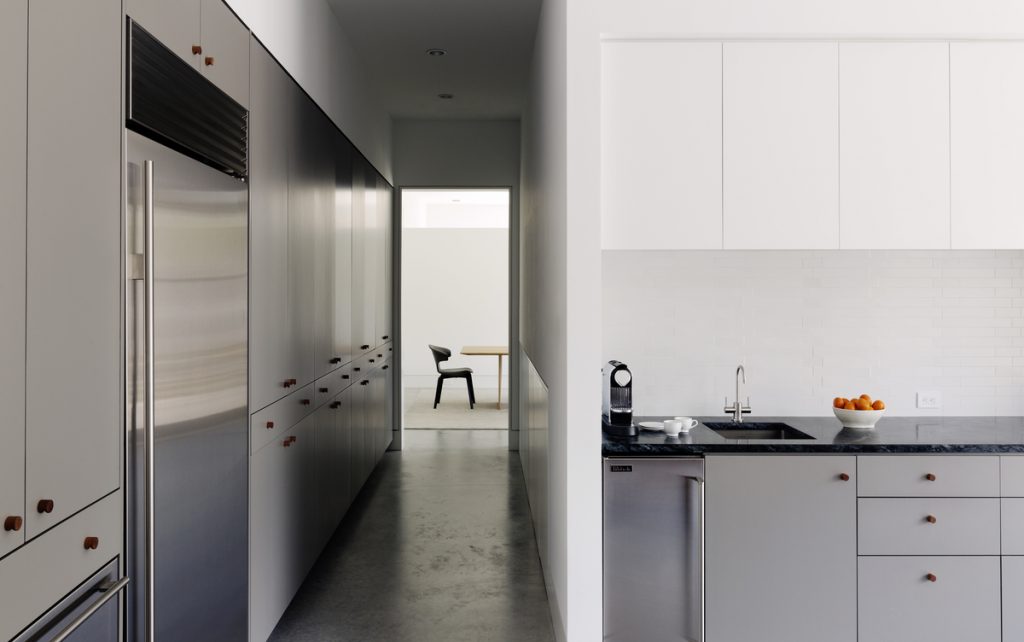
Butlers pantry
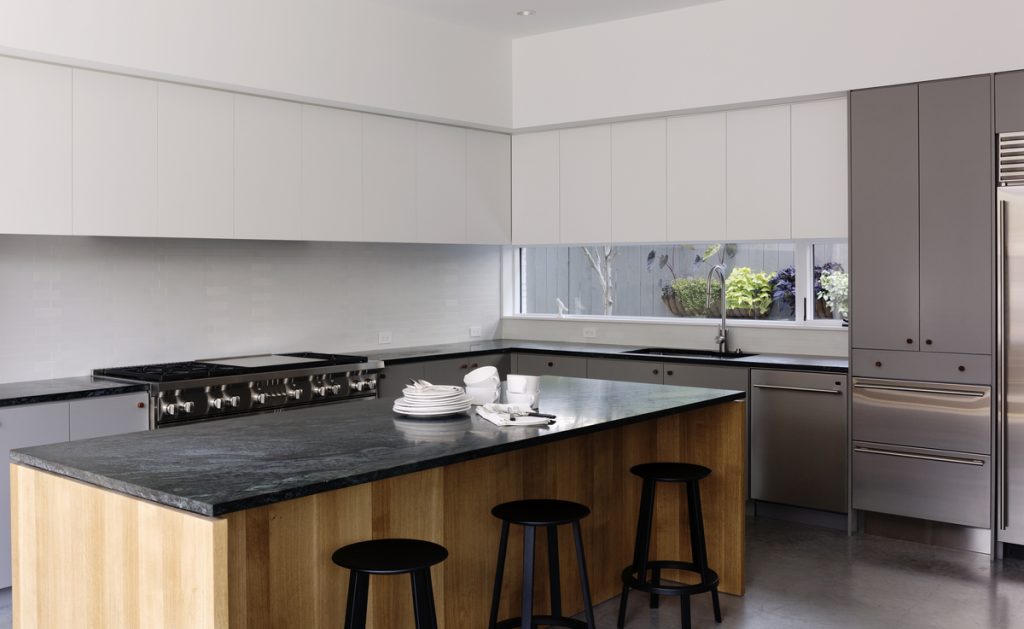
Kitchen 2
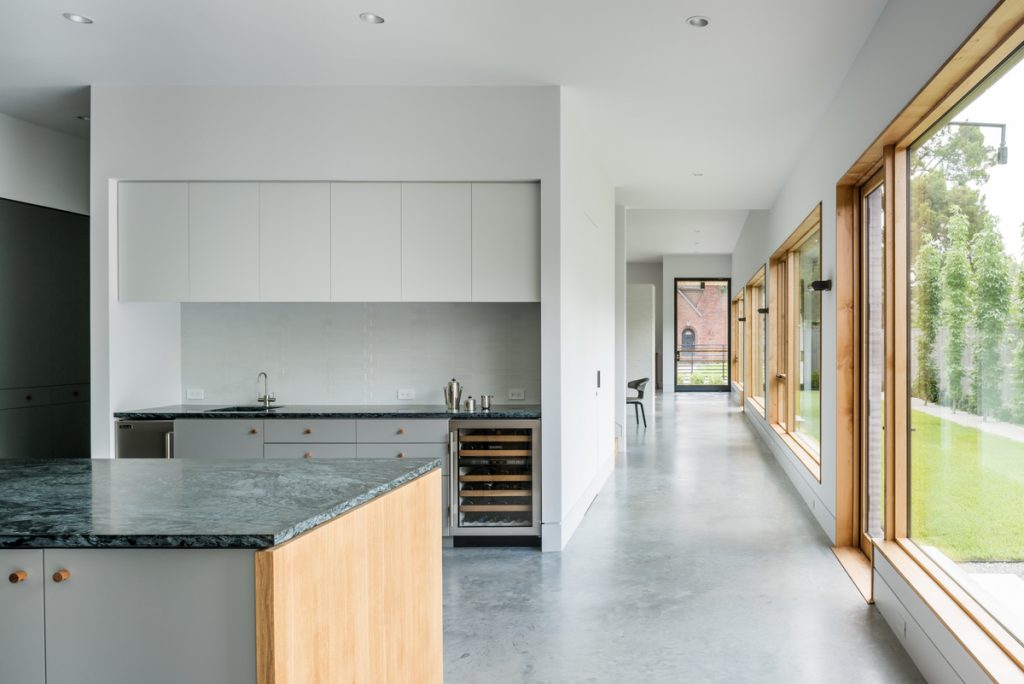
Kitchen from the main hall
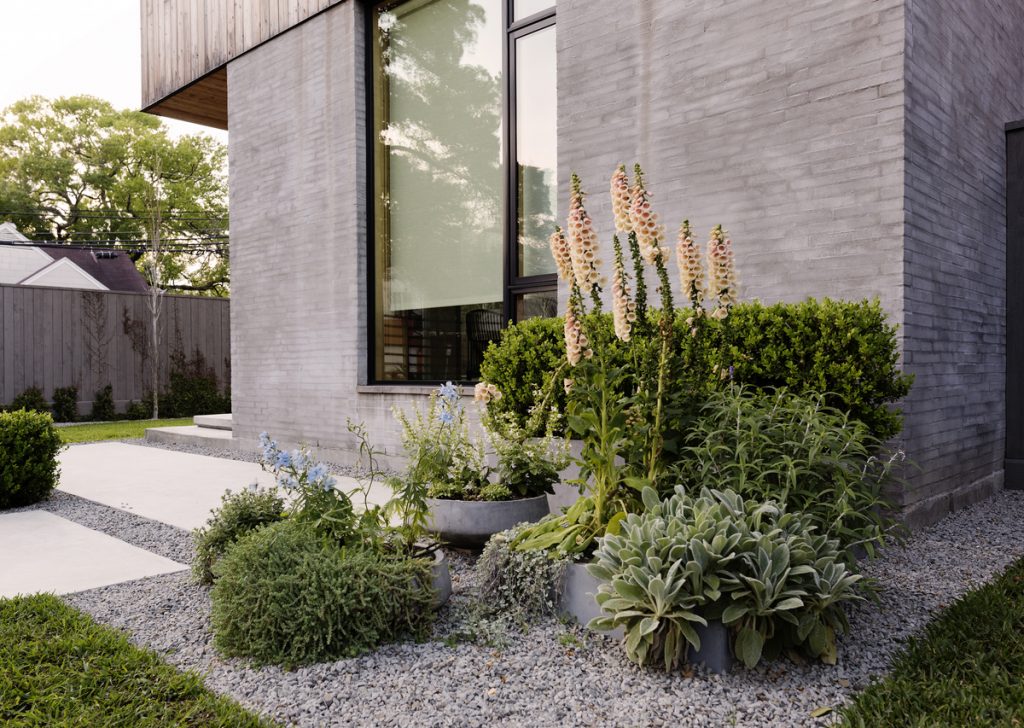
Landscape closeup
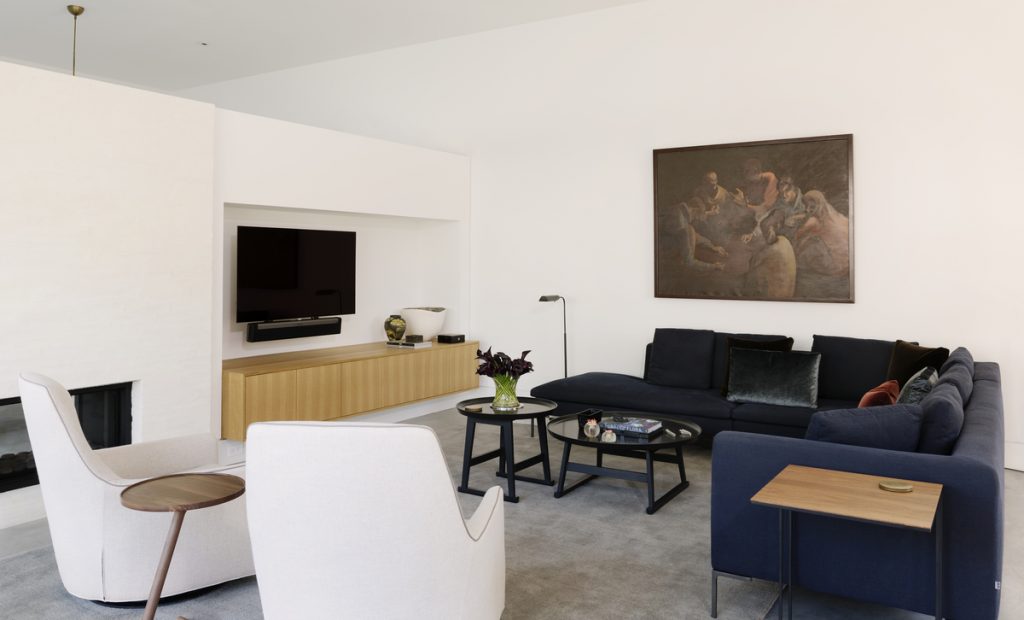
Living room 2
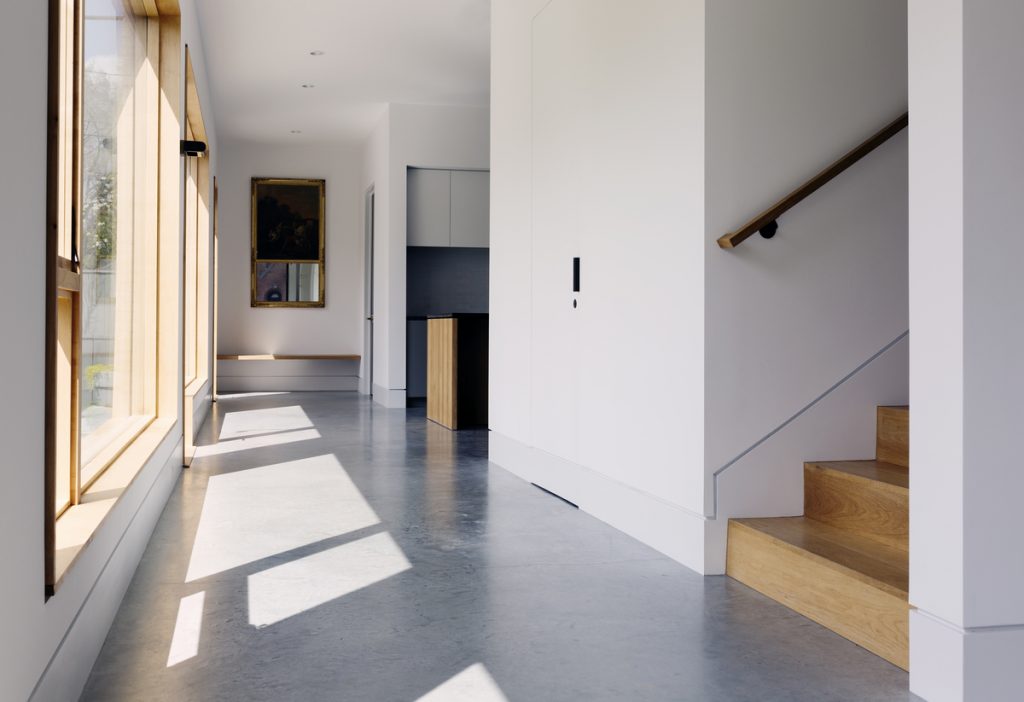
Main hall
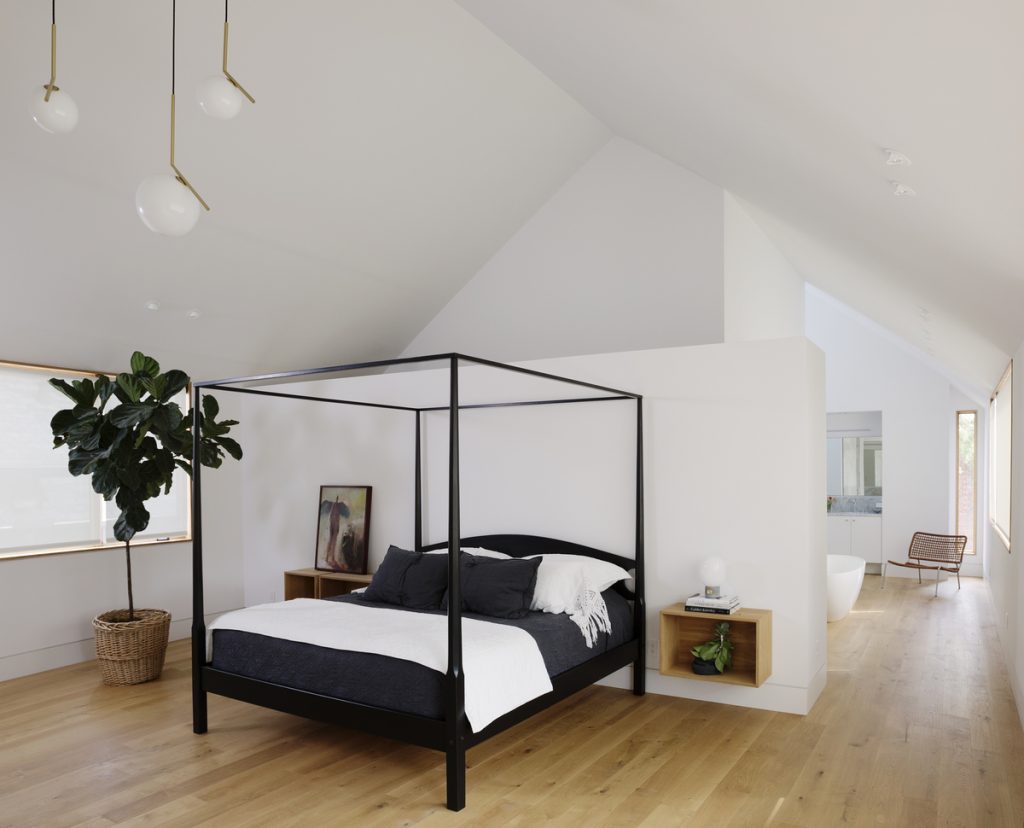
Master bedroom
