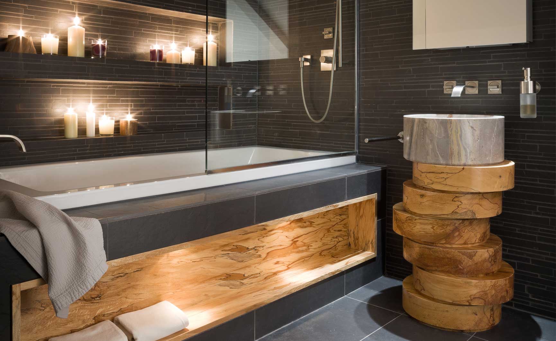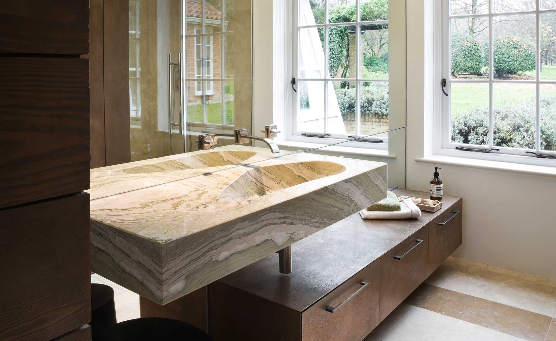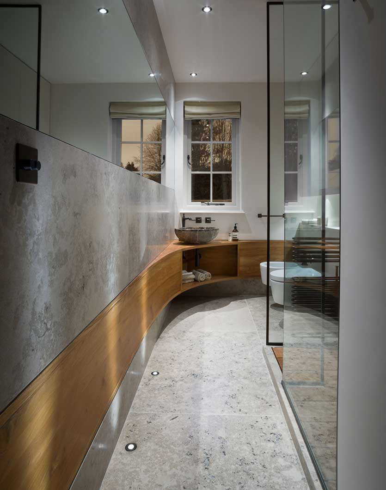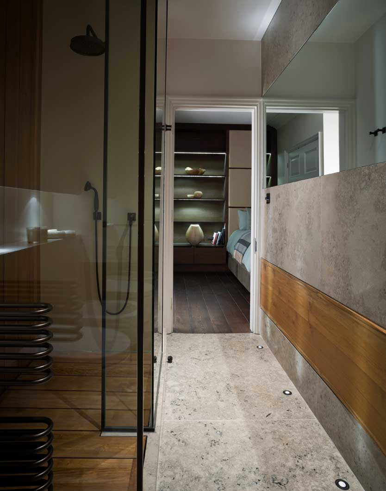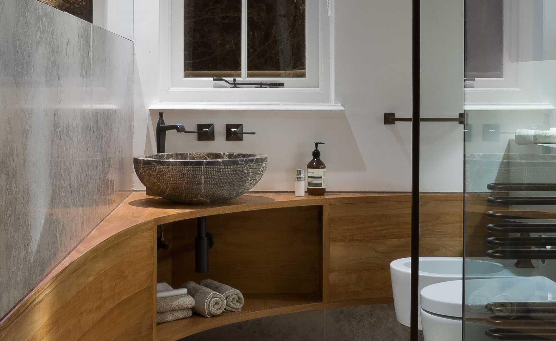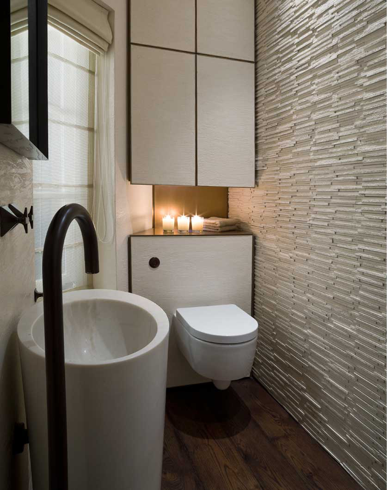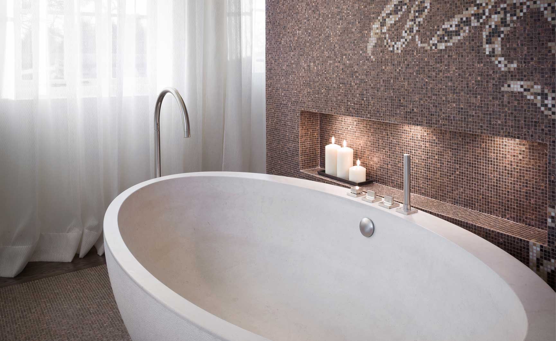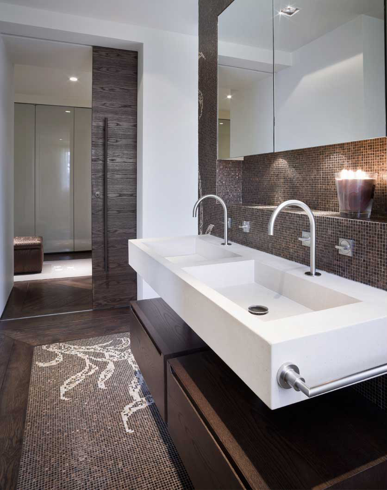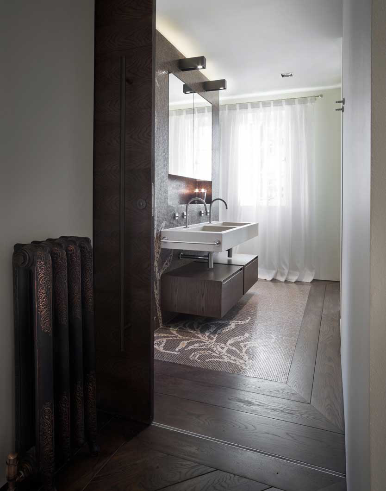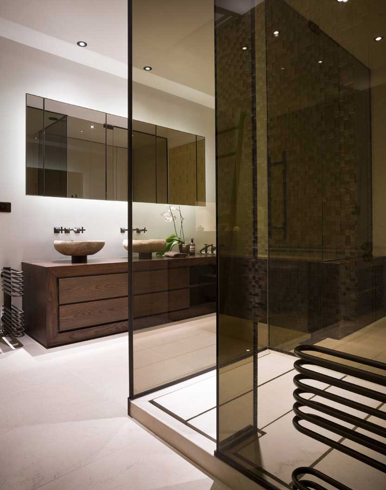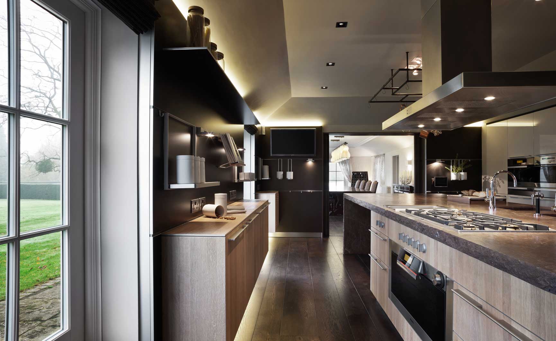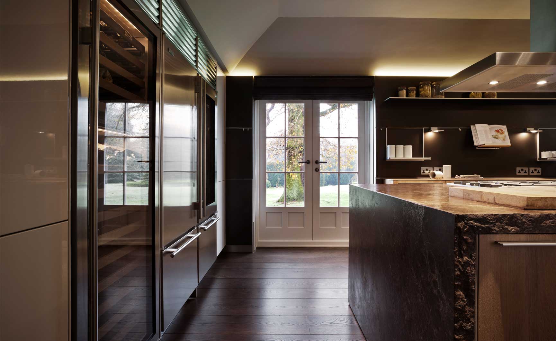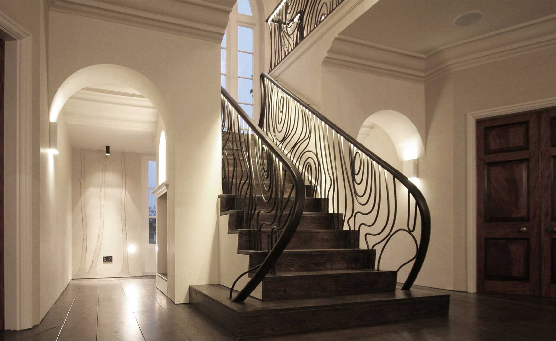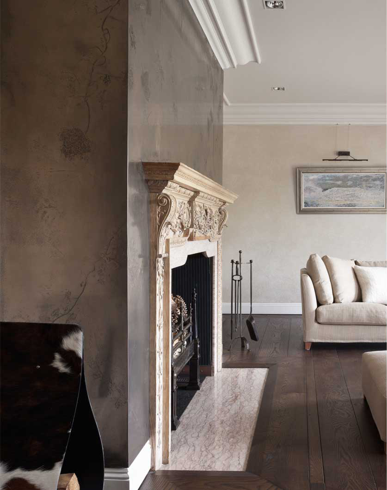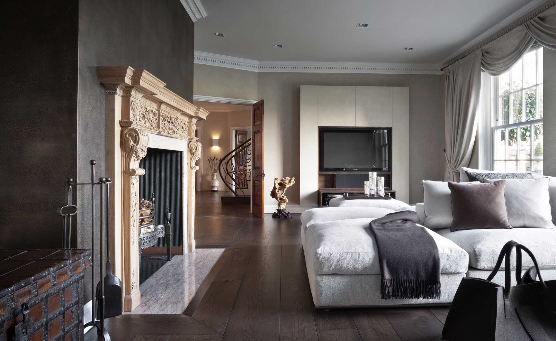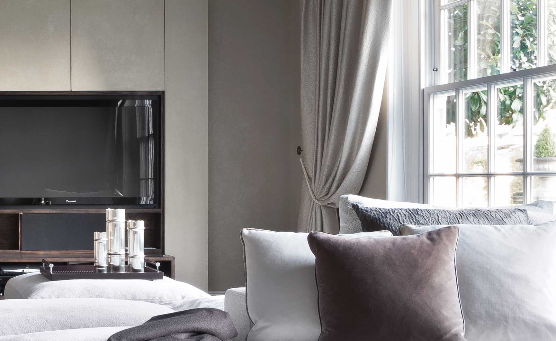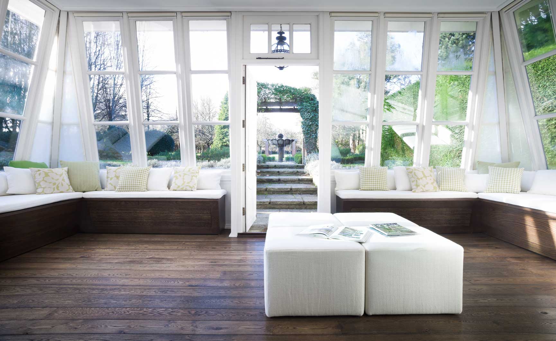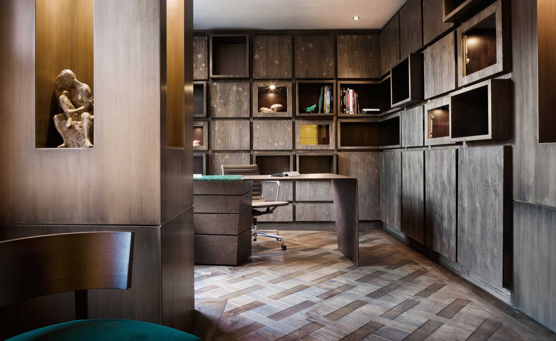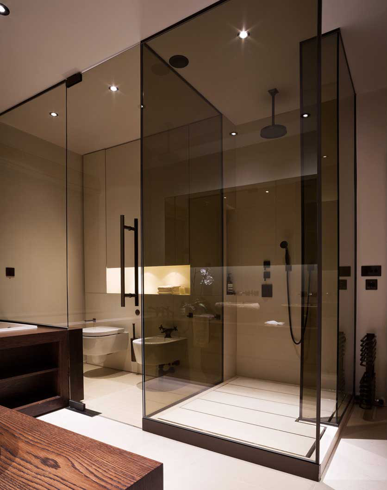
Hertfordshire Home by Alessandro Isola
Since there are a lot of sophisticated modern classic lovers, today we’re sharing a luxurious residential interior designed by Alessandro Isola. Nature inspired elements are the unifying theme for the numerous spaces in the house, which perfectly reflect the countryside location. Accent elements have been created in each room like the handcrafted balustrade and laser cut metal door which feature an abstraction of timber grain, also specialised wall finishes where leaves and branches are used as inspiration, and the grass infused resin panel in the swimming pool area. The main idea was to bring the outside in while using different materials, natural colors and shapes. Various other bespoke elements like the blown glass Venini suspended and ceiling light, sinks and baths carved out of natural stone blocks, joinery units and flexible module based shelving system in the study have been designed to give the client the desired unique spatial experience in every room.
Part of a larger project for the refurbishment of the countryside house, Herts, UK, the contemporary study incorporates a unique take on the traditional timber lined wall to wall unit. The entire spatial design process was undertaken more like a product design than an interior design project. The idea was to create a flexible system instead of simply a traditional timber panelled study with walls lined with identical shelves. The system uses modular units which slide back and forth within the carcass relative to a fixed back position and allows the user to adjust the units to different depths depending on the requirement. The size of the unit can vary as required and be used as a single element, a tower element or as a continuous wall system. Bronze wire brushed pine doors gives a contemporary twist on a traditional dark timber finish.
Designed as part of the refurbishment of a large countryside home the existing swimming pool and adjoining storage spaces were completely reconfigured to add a steam room, gym, bathroom and a guest wing. The pool space was opened up with bigger windows and a roof light to bring the outside in. This idea of bringing the nature in is carried through into the glazed wall of the steam room with real grass embedded into the laminated panel. Exposed timber roof ties lead down to the gym, bathroom and relaxing space. 2 bespoke sinks were designed especially for this area incorporating stone and timber. So take a look at this sophisticated elegant interior and enjoy the view.
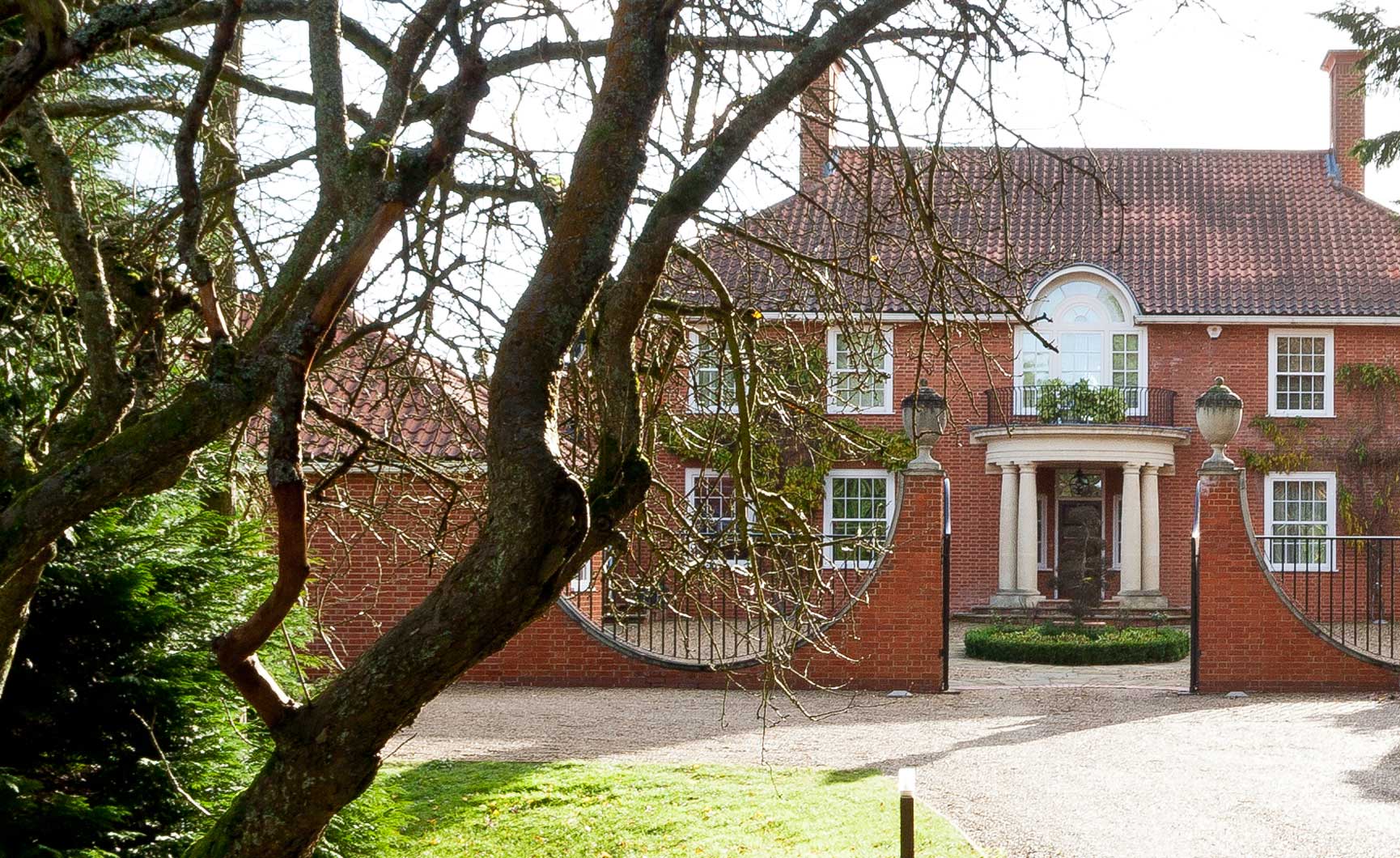
Interior Design by Alessandro Isola

