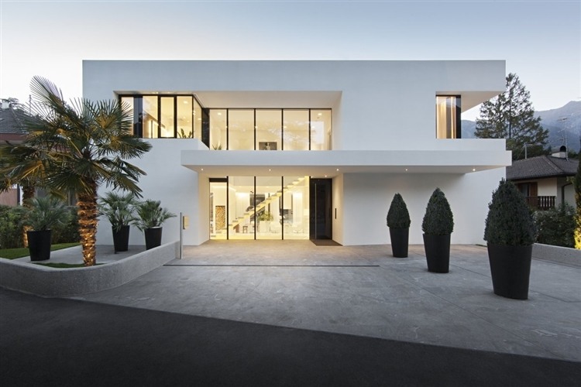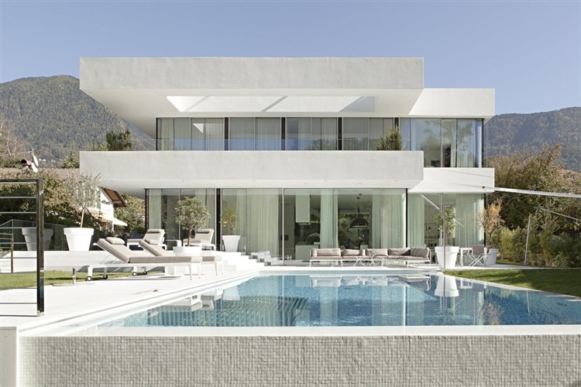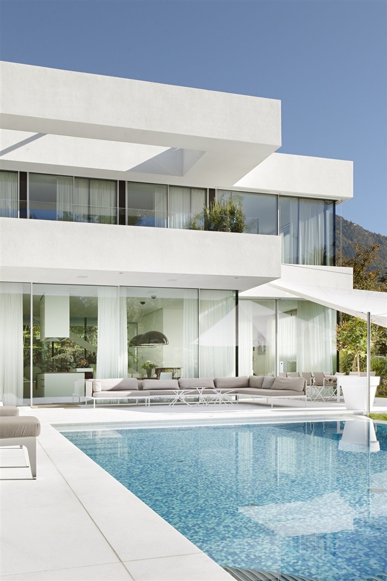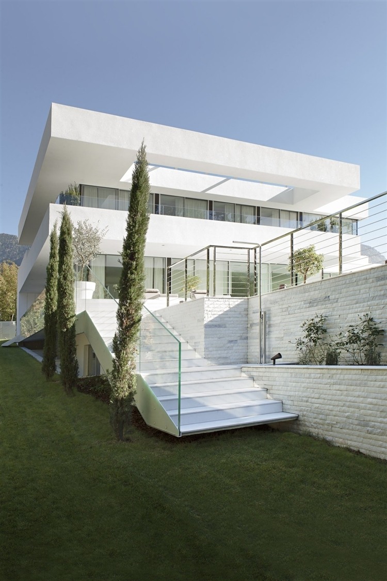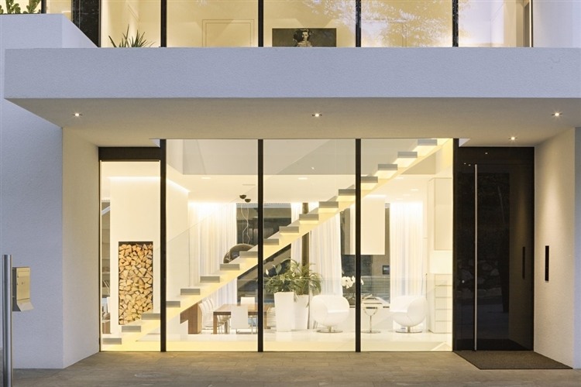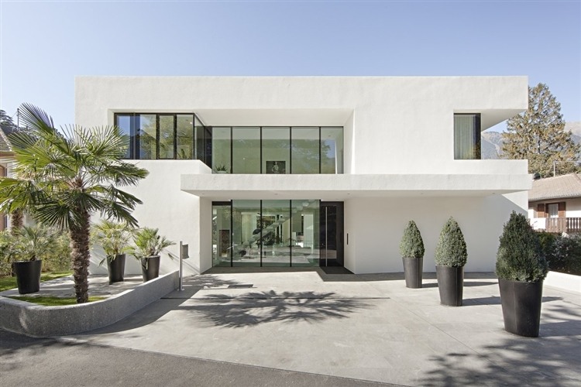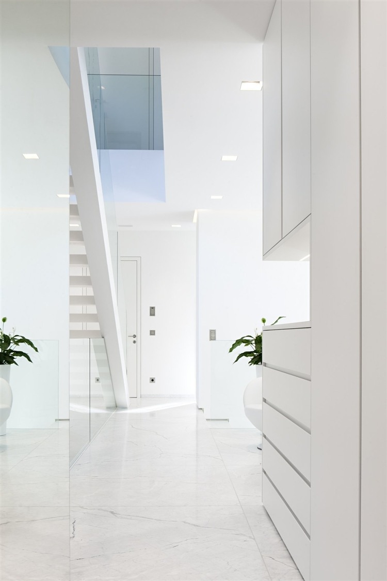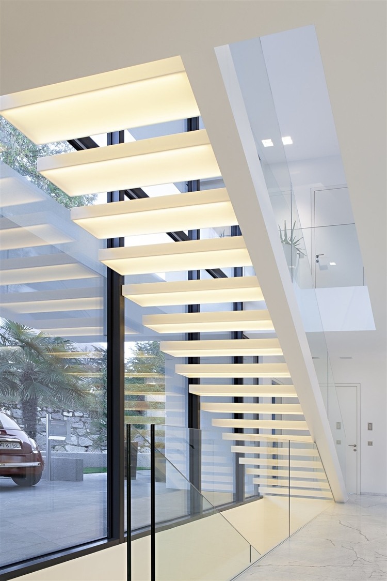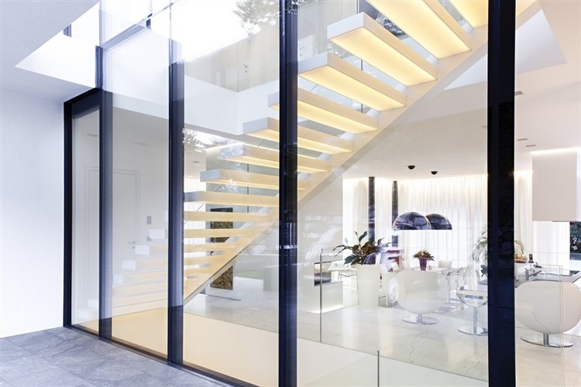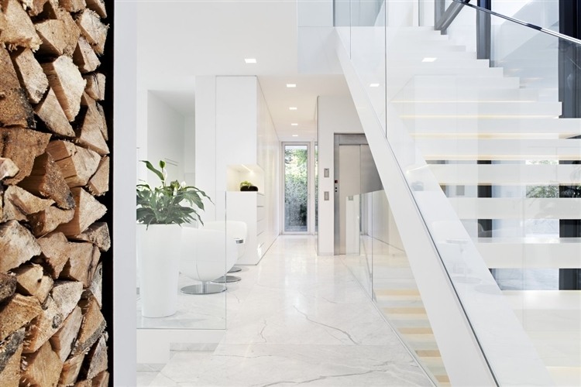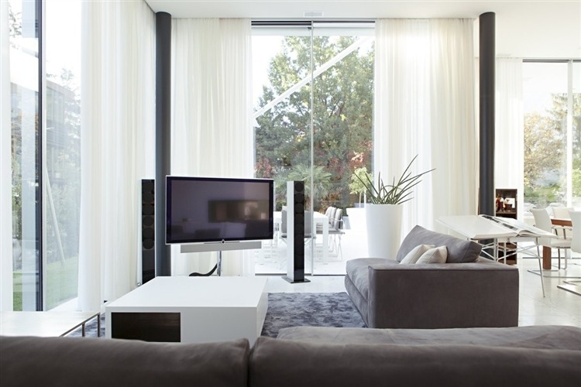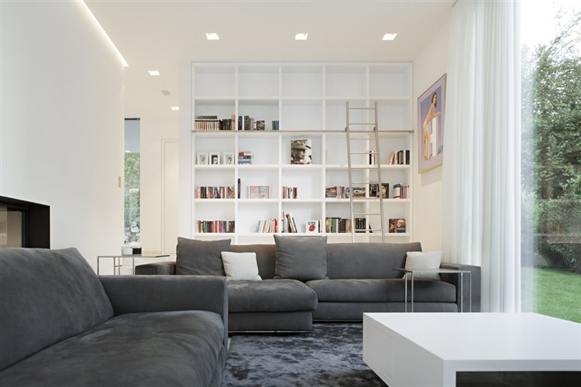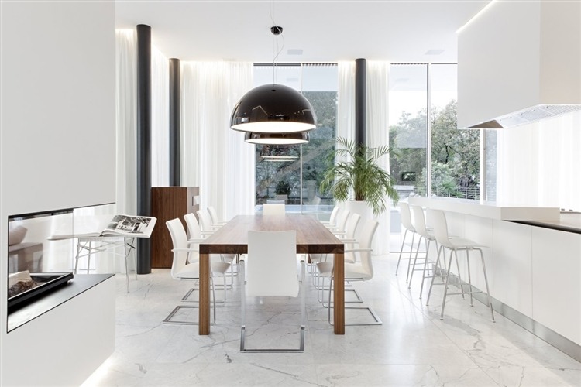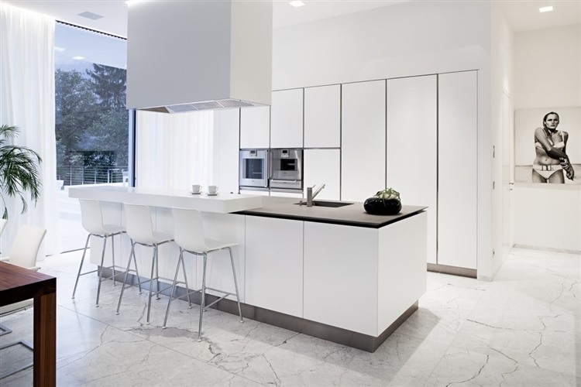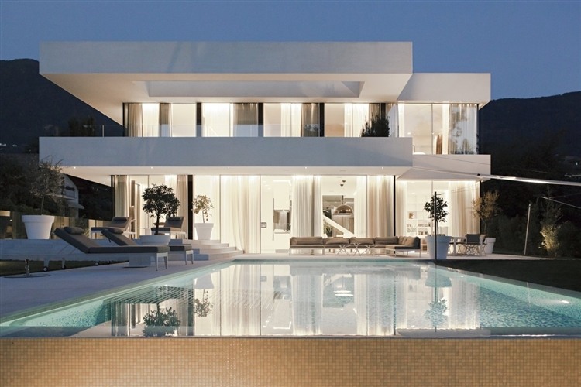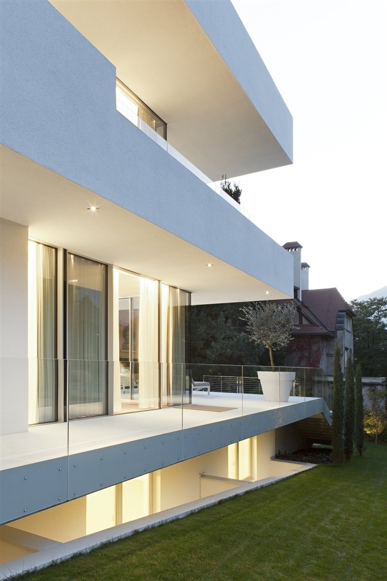
Modern House by Monovolume
The project is a residential building in the centre of Meran. The concept of the design is to play with transparent and solid surfaces so that the interior would melt together with the outside space. The terrain flows through the building and finds his renewal in the pool- and meadow area. Because of a refined external design and the arrangement of the pool, lawn, garden and house the whole concept seems like a unity with seamless transition. The ground floor follows the slightly sloping ground like a staircase to get a large garden area. And the interior is astonishing as well, it’s the perfect example of a modern white interior that is tastefully accomplished. Love the perfectly detailed lighting throughout the whole house: the enlightenment of the facade, the staircase and even the bathroom shelves, it all gives the cosines to the house. Well, it truly stunned me. Take a look at this project yourselves !
Location: Meran, Italy
Project of: Monovolume Architecture + Design
Year: 2012

