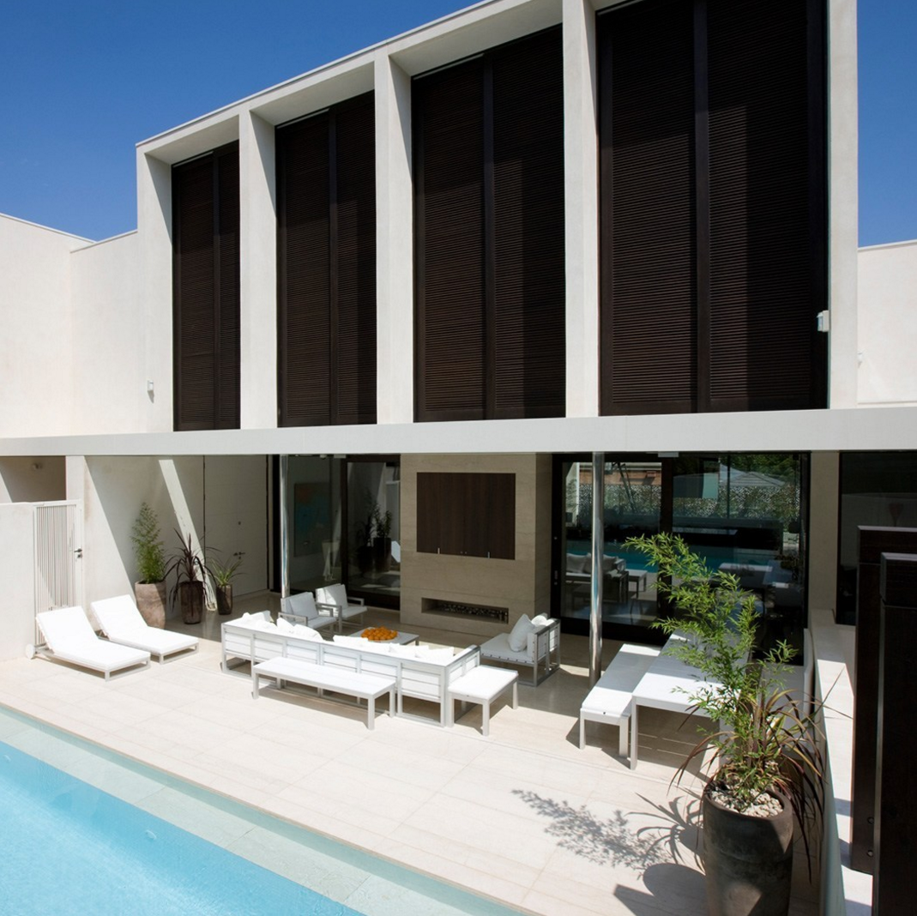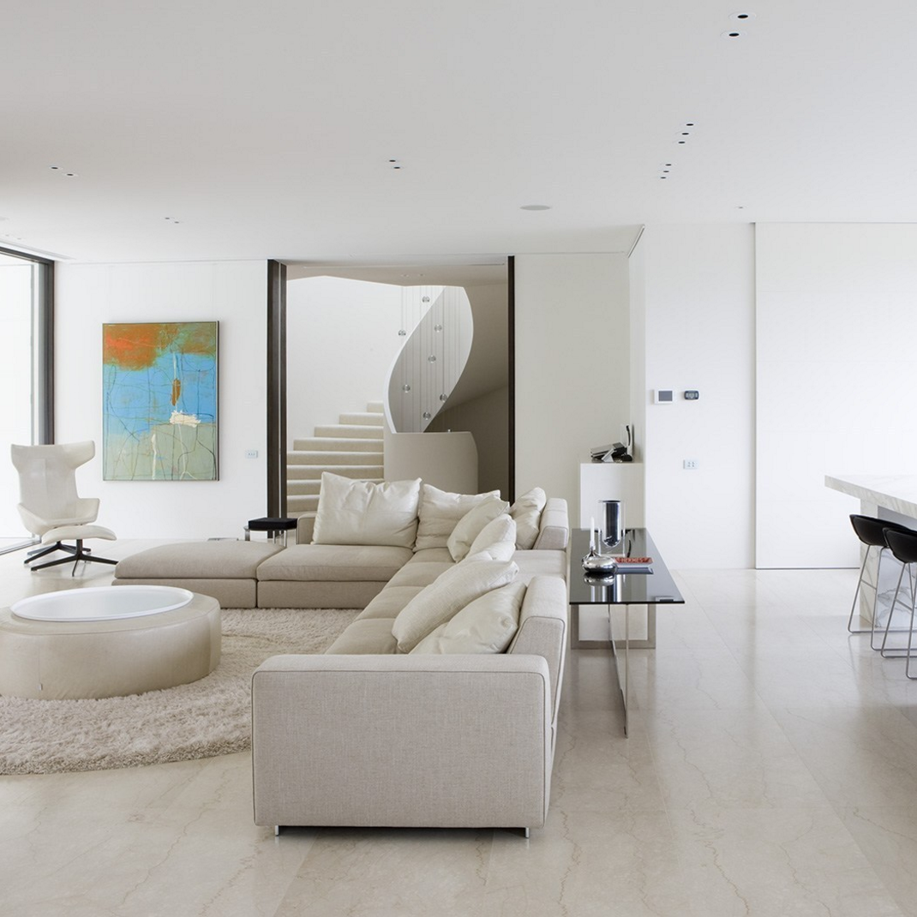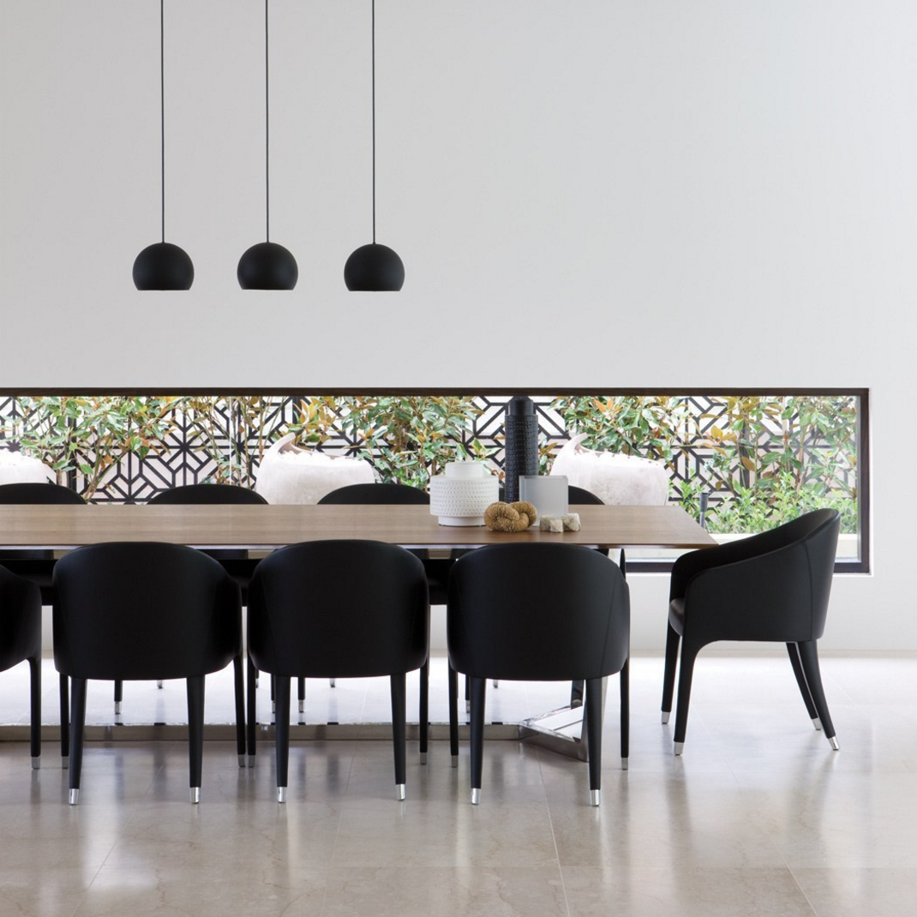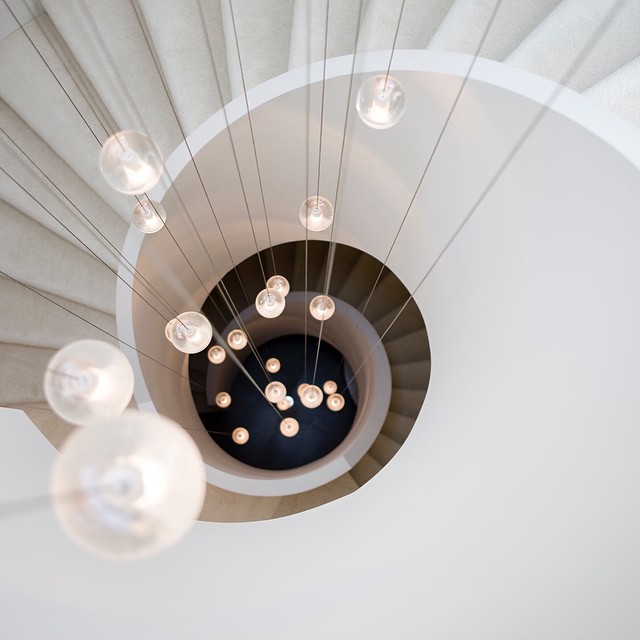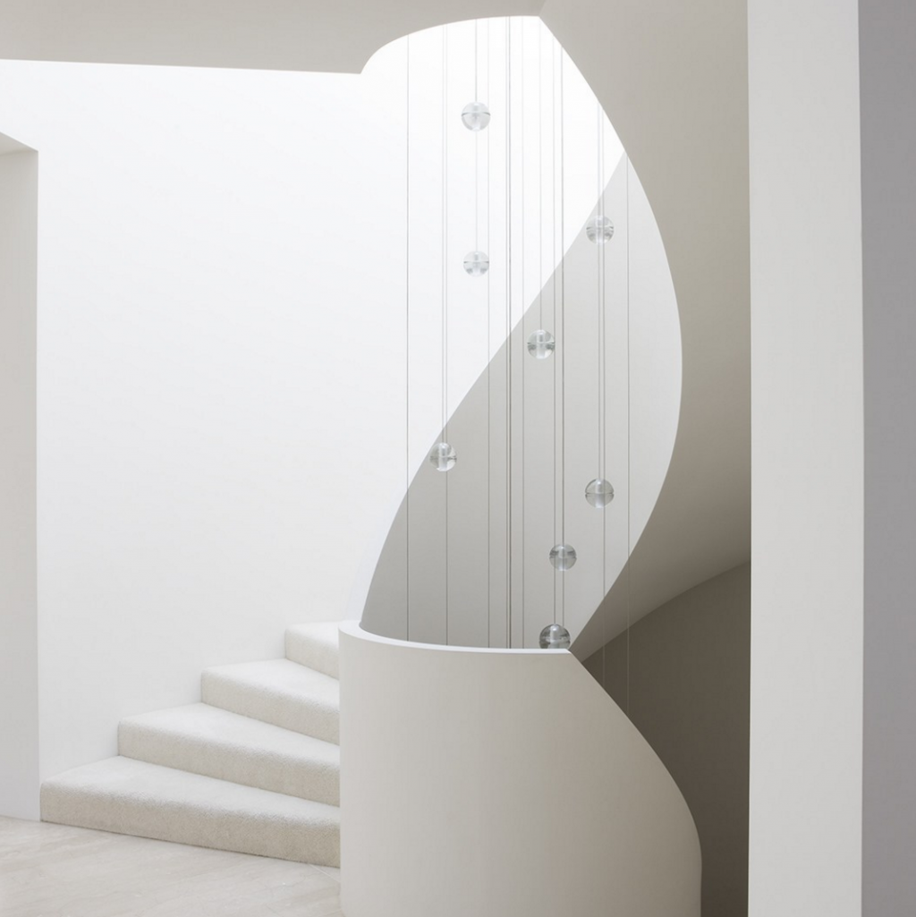
Toorak House by Rob Mills Architecture
Toorak House a light and spacious home with a touch of glamour and lovely modern design. A courageous design, which reflects their client: glamorous yet family-focused space. Breaking the suburban mould, Toorak House combines a bold facade echoing the grill of a Bentley and interiors fit for a designer fashion house with room for children to grow. Polished stone flows seamlessly inside and out, enhancing the sense of space while the contemporary kitchen transforms from juice bar to drinks bar when night falls. A staircase has a significant influence of the style, structure and movement of our buildings. The stairs sculptural quality shapes the space around it and changes your experience of the building. The lighting, that is installed in the middle of the circular staircase creates a continuous feeling and gives a solid and tough structure a lighter and softer look.
Photography | Jason Busch
Architecture, Design | Rob Mills Architecture


