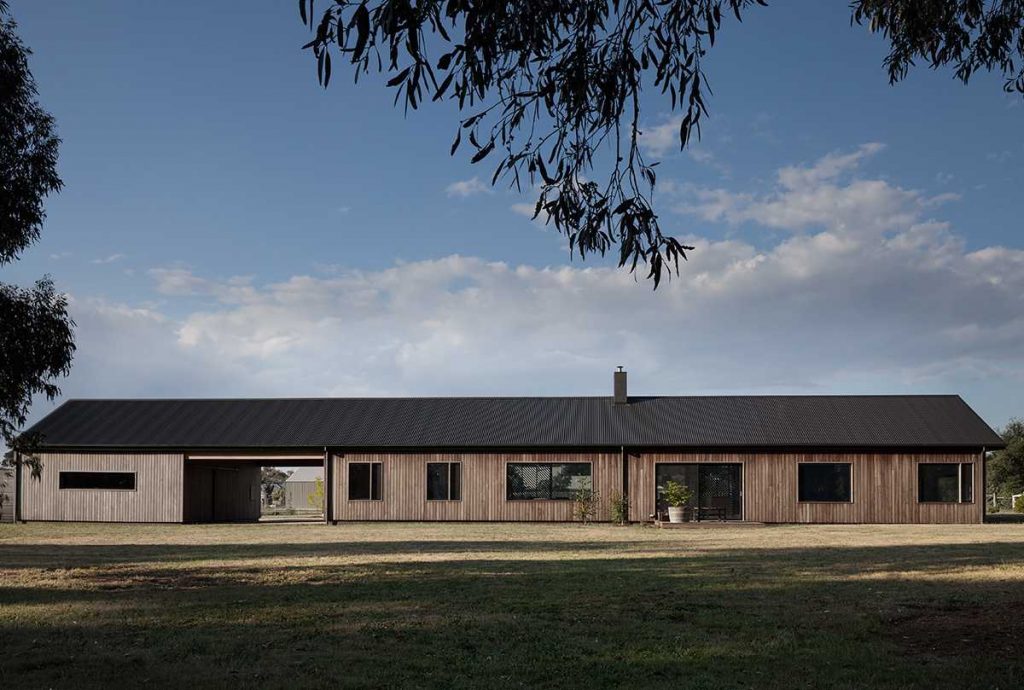
Trentham Long House by MRTN Architects
Conceived as a collection of contemporary farm buildings gathered under one expansive gable roof, the house’s form is immediately provocative of the traditional farming structures that once inhabited the local area. This elegant architectural response places the old machinery shed (garage), drive through loading zone, and main farmhouse (complete with a central farmhouse kitchen and wood-burning stove) in one single structure and deftly satisfies the three distinct requirements of the brief in one swift, effortless movement.

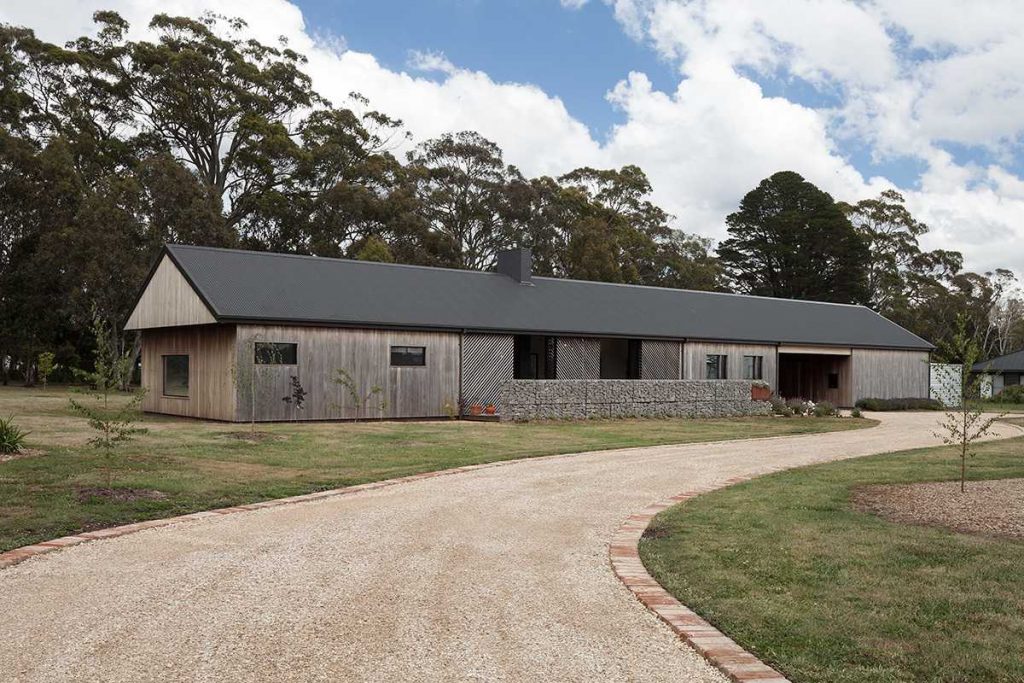
The building’s muted material palette subtly and adequately reflects the surrounding environment, echoing buildings of the past. The spotted gum exterior cladding is left to naturally patina, relying on its innate aptitude to develop character and camouflage over time.
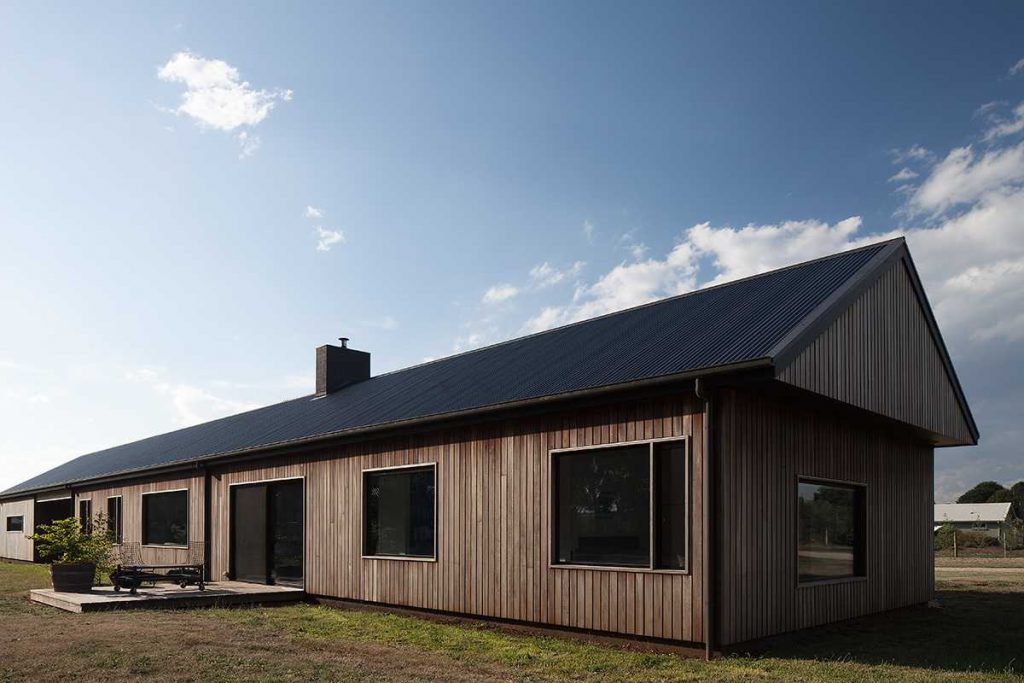
In line with the project’s humble architectural intent, the building plan is reassuringly simple. It’s elongated; the gable-roofed structure is neatly divided into parts according to the daily patterns and needs prescribed by a low-tech, country life.
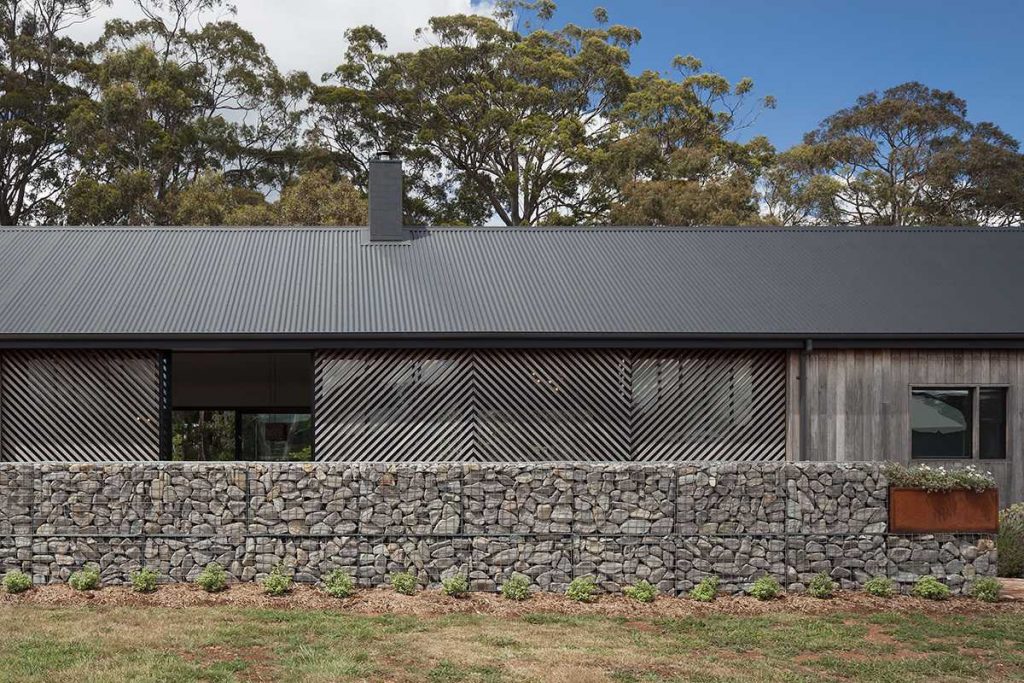
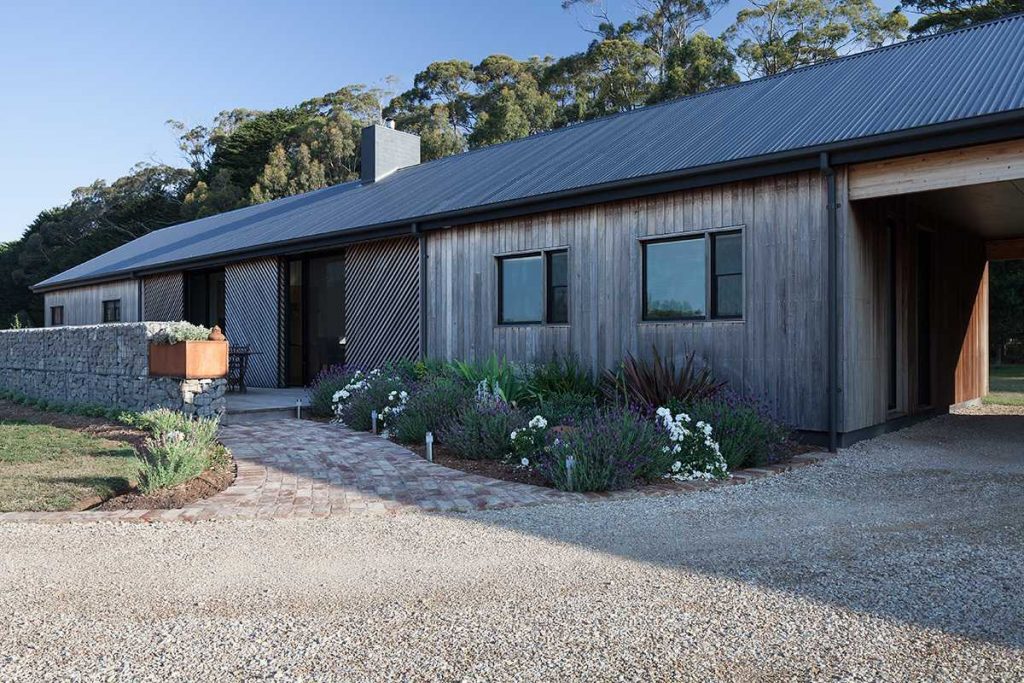
The house is designed to fit around the lifestyle choices associated with living in this location and environment at this particular stage of their lives. The owners are not extravagant or wasteful people, they live with a deliberate intent behind all they do, and their family is vital to them. The house is mostly self-sufficient, heating costs are low, cooling costs are non-existent, and the extended family can be accommodated at all times.
This Great Dividing Range, once a gold mining town is now a quiet country escape whose inhabitants relish its crisp country air and quiet streets. Surrounded to the north, east, and west by neighboring properties and to the south by the main road, Trentham Long House is positioned centrally on the block; with almost equal parts rear and front garden. The design contends with the dangerous task of maximizing idyllic views while maintaining privacy by retreating from its boundaries. Its careful placement enhances selected vistas while also defining a quiet, private realm set back from the public face of the street.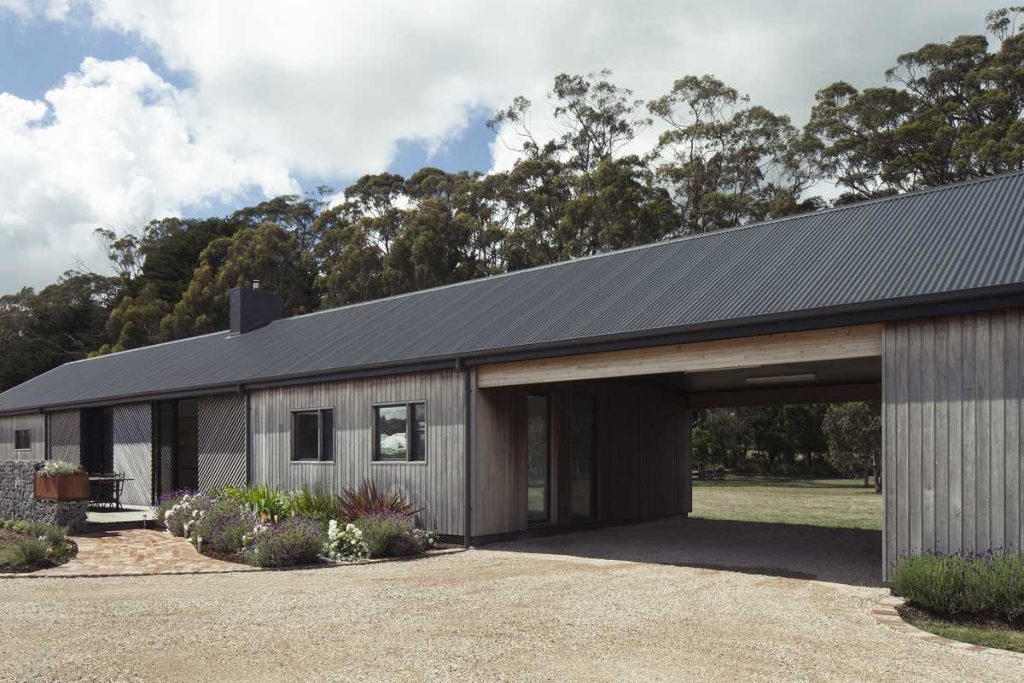
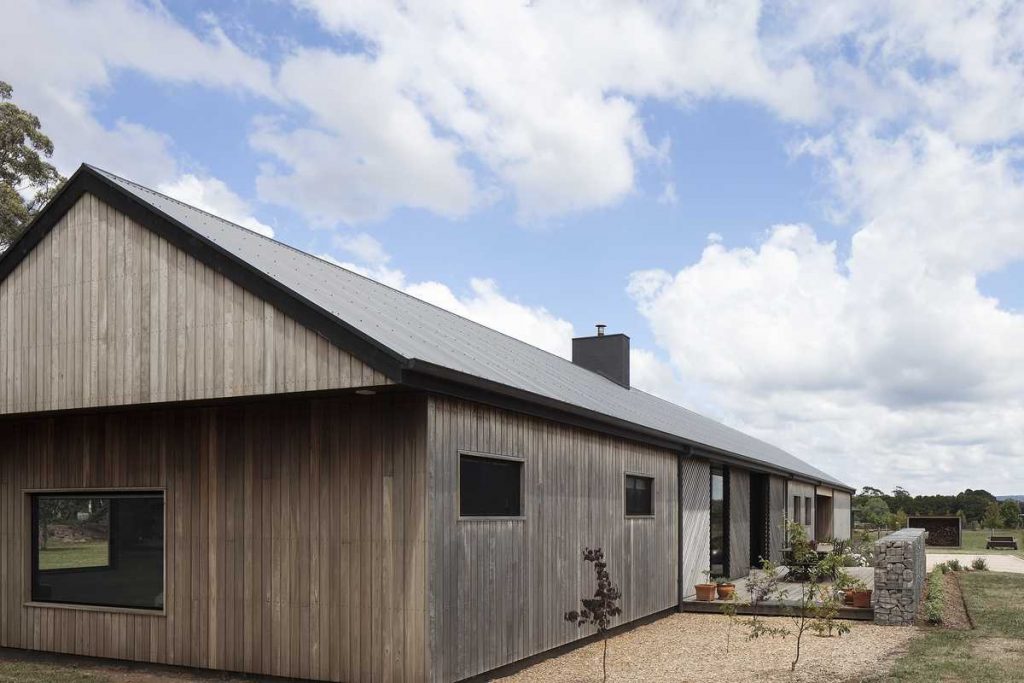
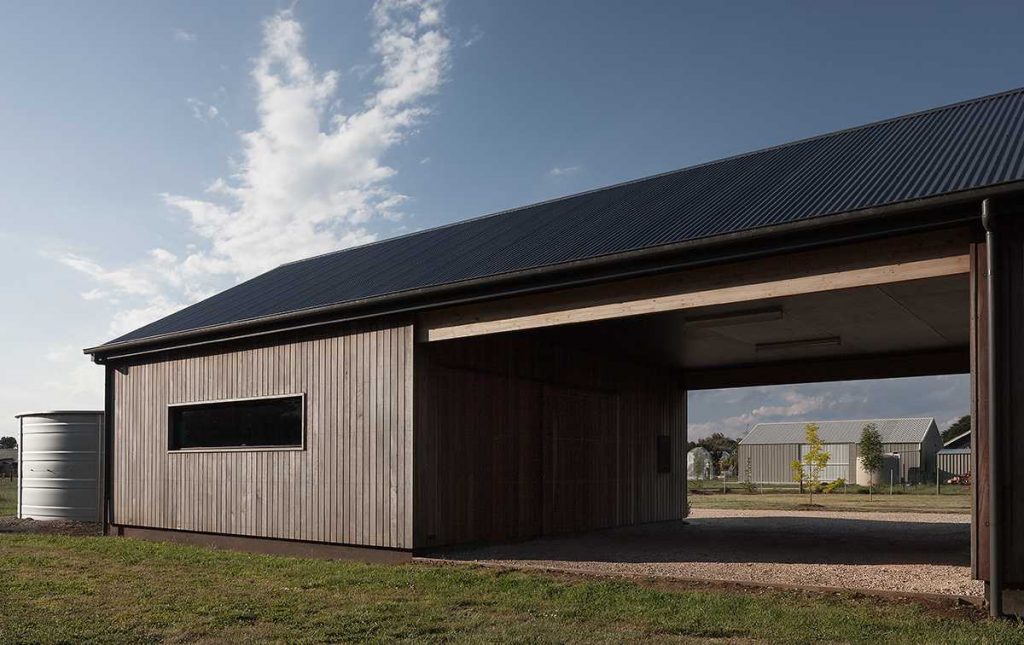
To satisfy the client’s brief requirements the house needed to be able to transform from a house for a couple to a home for extended family, to be low cost to live in and maintain. It had to be low cost to construct and also easily built by the owners and their builder son. In addition to satisfying these requirements, the clients are delighted by the volume of the living space created and how with proper siting, use of glazing, and thermal mass that the house is comfortable in all seasons.
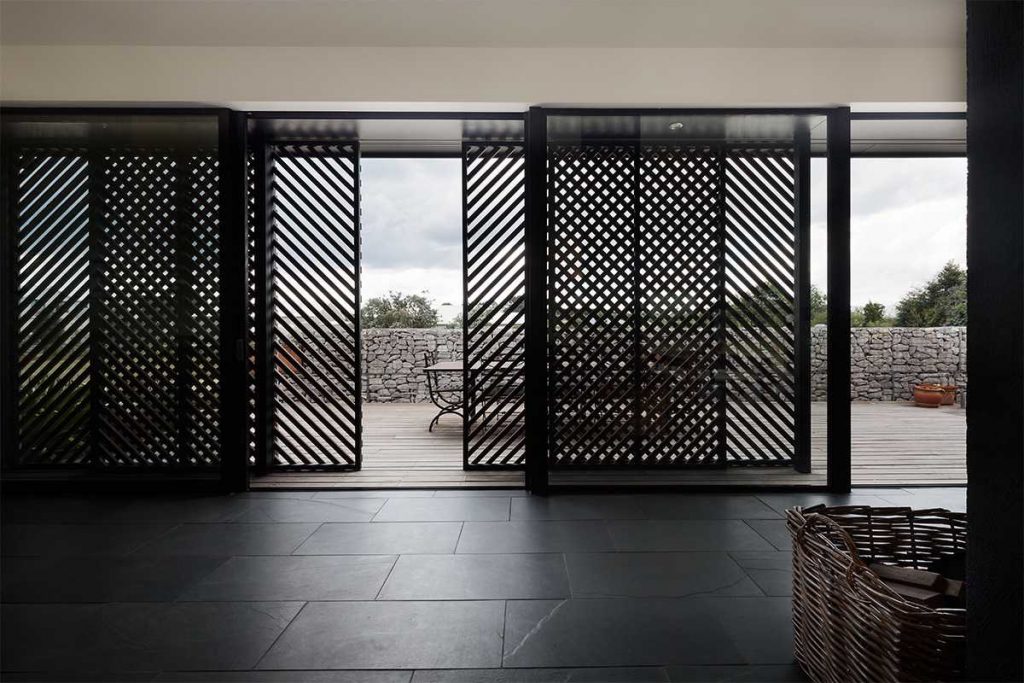
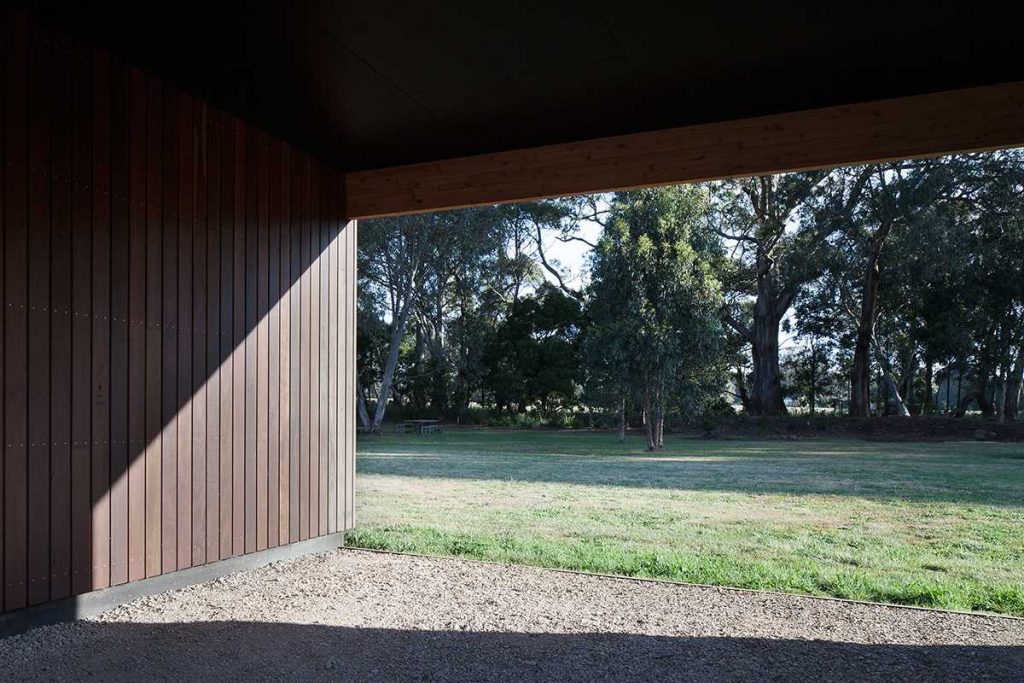
The project team consisted of the client, the builder, and the architect. The client’s son, Mike, is a skilled and diligent builder located in Melbourne and the project was developed in tandem with his input as to how it would be built. Mike and his father had also constructed the owners’ previous house, so they came to the process well informed but open to the opportunities of good design. Critically however the clients were now new grandparents and were determined that Mike spend a minimum time away from his new family through a design that minimized the time on site and complexity.
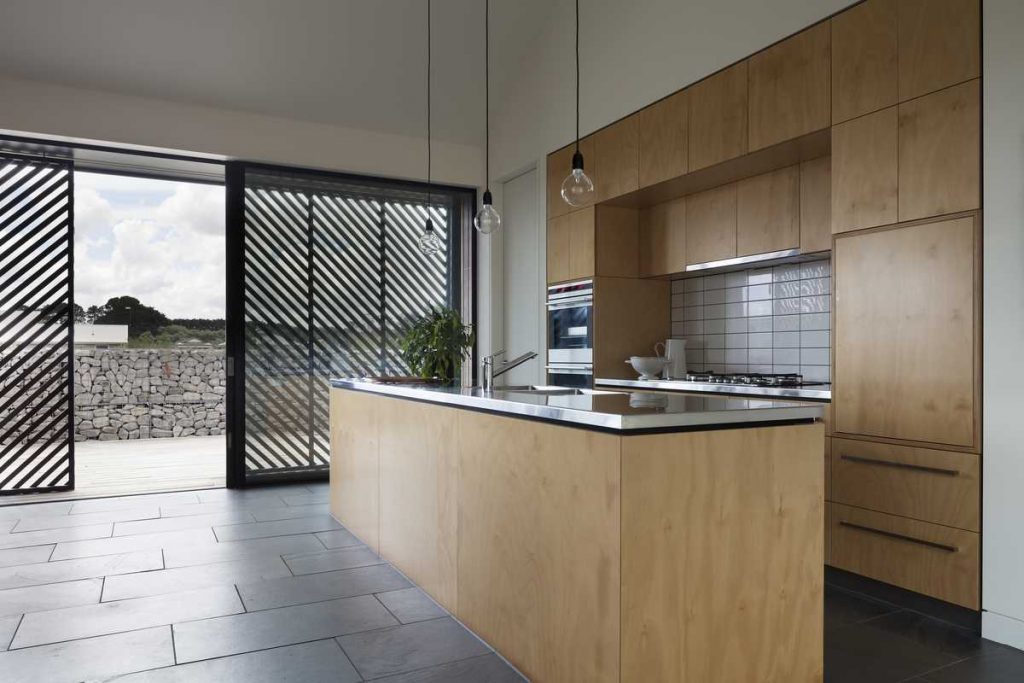
The use of a singular form of the extruded gable form refers to the agrarian building in the area but also responded to the limited budget for what needed to be a highly insulated and low maintenance home.
The selection of the finishes and materials were determined by budget, durability, and thermal performance. Through conservative use of building methodology for the majority of the building the cathedral ceiling and slate floor to the main living areas were accommodated within the limited budget.
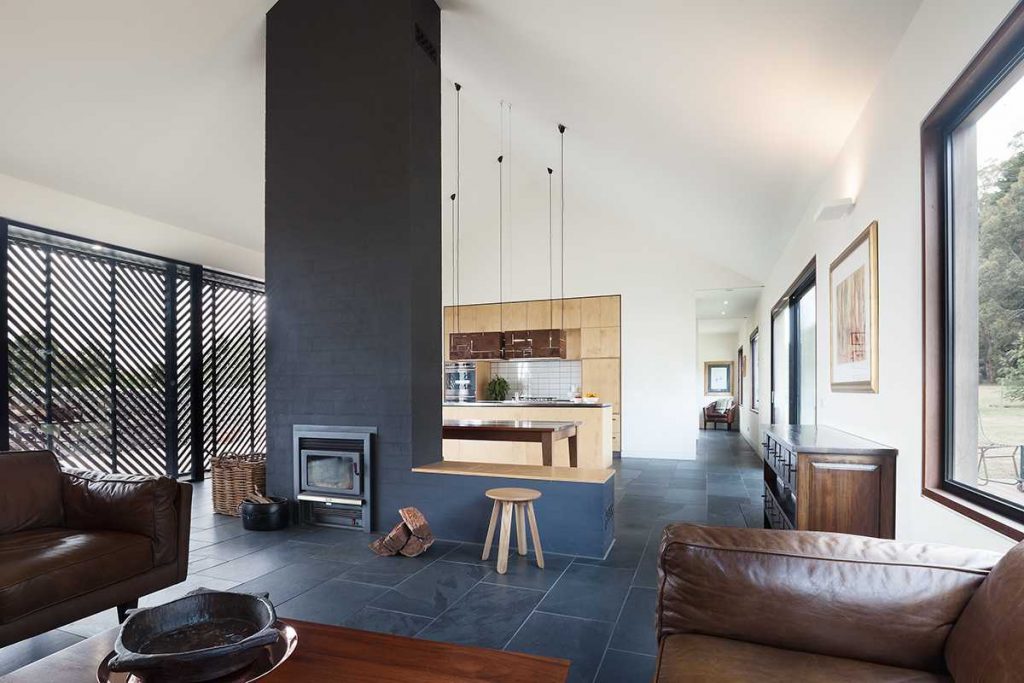
Although only about an hour north of Melbourne the climate varies quite dramatically. Located at an altitude of 700 meters the winters are distinctly cold with a mean daytime temperature of 7.6 degrees, snow is not uncommon in winter. The clients lived in the area before the building and were well aware of the need to design a warm house and one that was not expensive to keep warm.
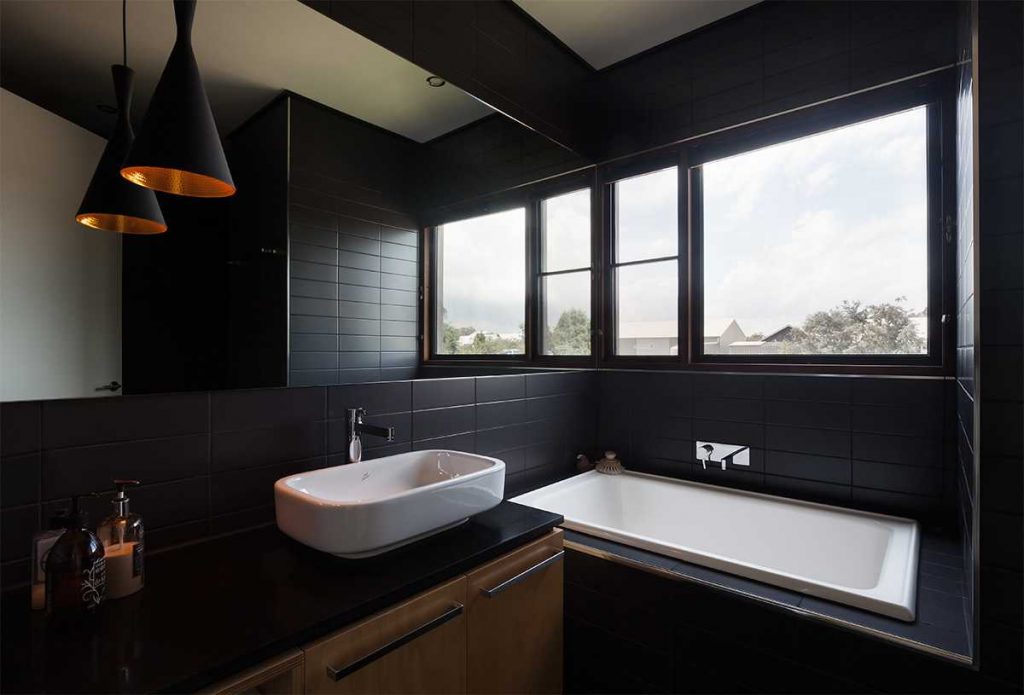
The house is orientated east-west, and although the excellent views are to the south, glazed openings along this façade were kept to a minimum. The high north-facing glazing is setback off the face of the façade to provide shade from the midday summer sun. In summer the glazing is shaded by custom sliding screens to help block lower morning and afternoon sun. The living spaces flooring is a stone tile on a concrete slab providing thermal mass that the owner attests provides passive evening heating in summer and winter. Any additional heating required in winter is from a high-efficiency fireplace.
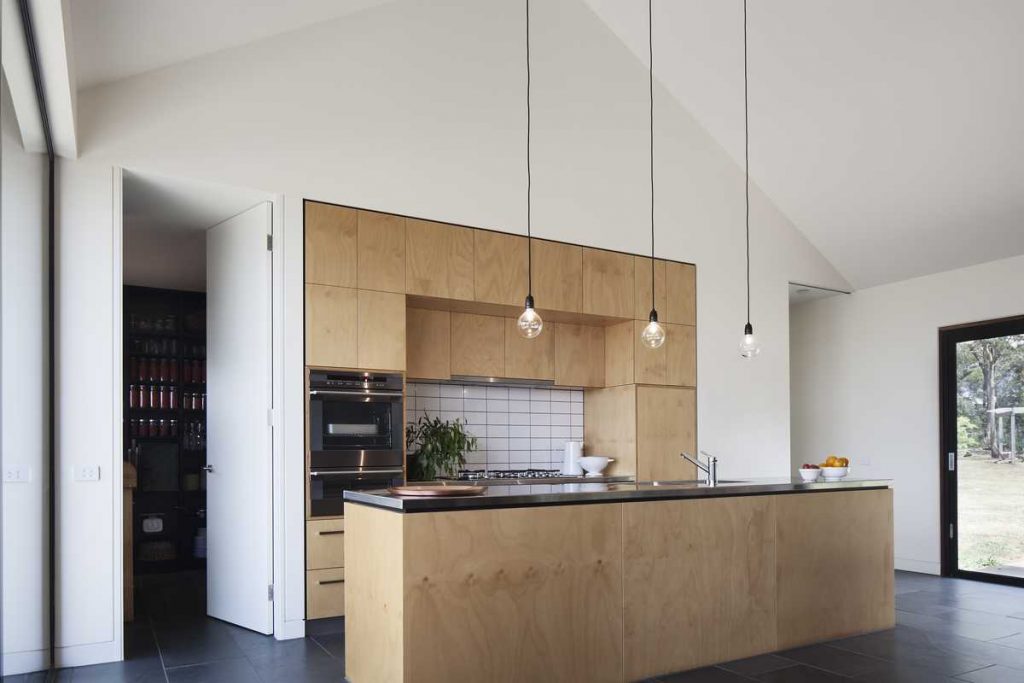
All rainwater runoff from the roof is captured and stored in large water tanks providing all water required both within the house and irrigating the garden.
Project by MRTN Architects
Photography by Anthony Basheer
