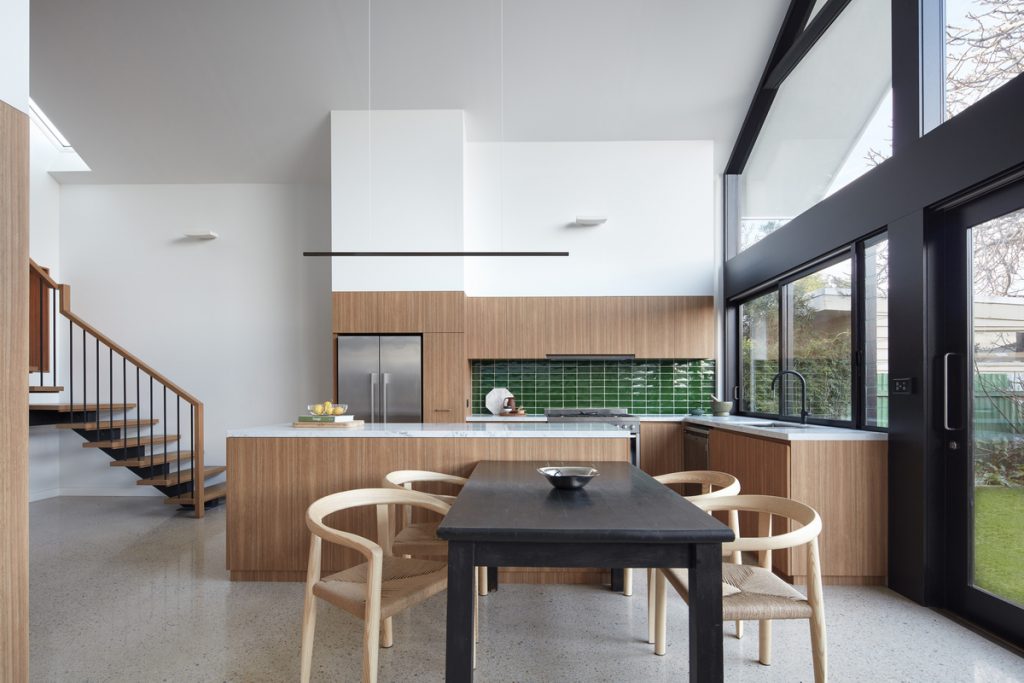
A 1990s Federation Cottage Renovation By RK-D Studio
A client approached RK-D studio to design this house remodel, which took close to two years to complete. Designers chose to extensively demolish a dilapidated, federation cottage with a 1990s lean-to. After the demolition, they extended it into a two-level, contemporary house. The result is a modern home that follows passive-house design principles.
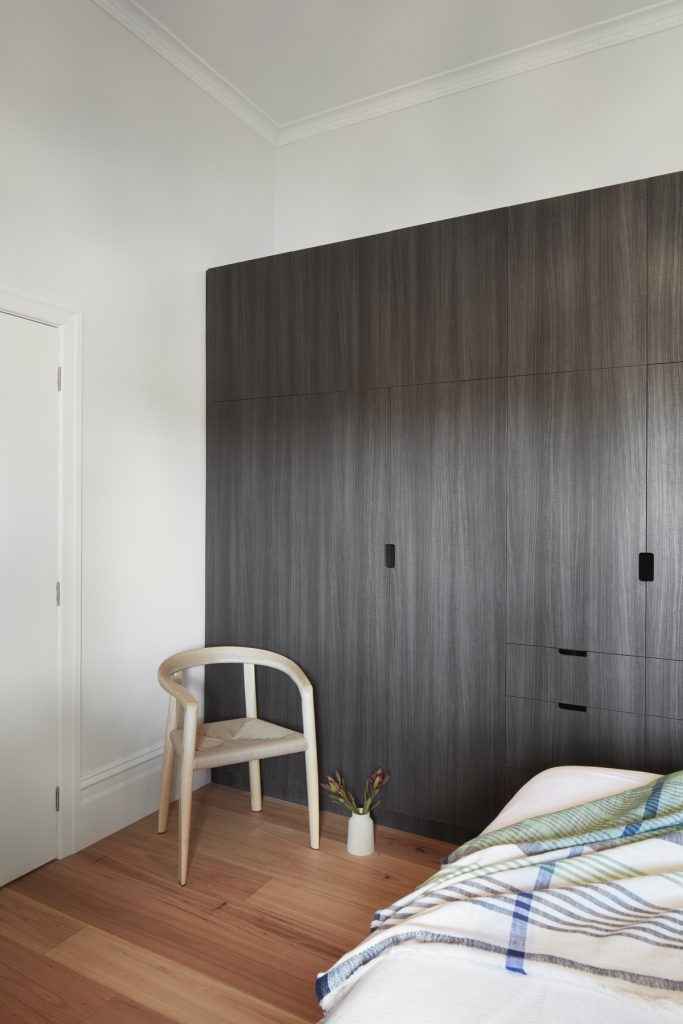
One
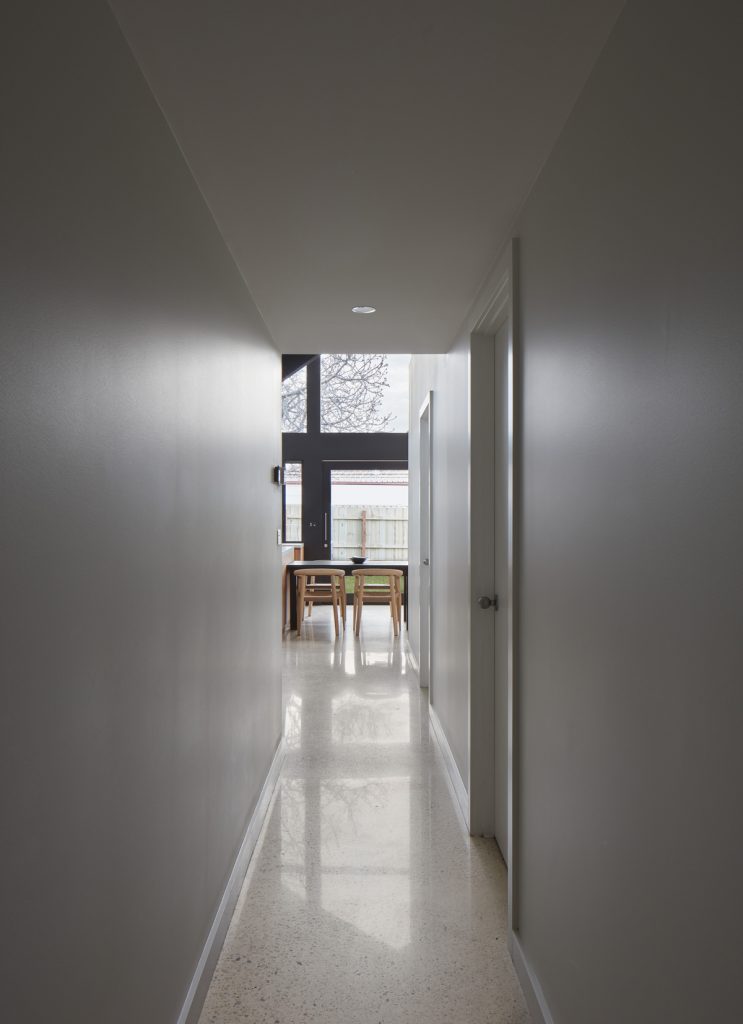
Two
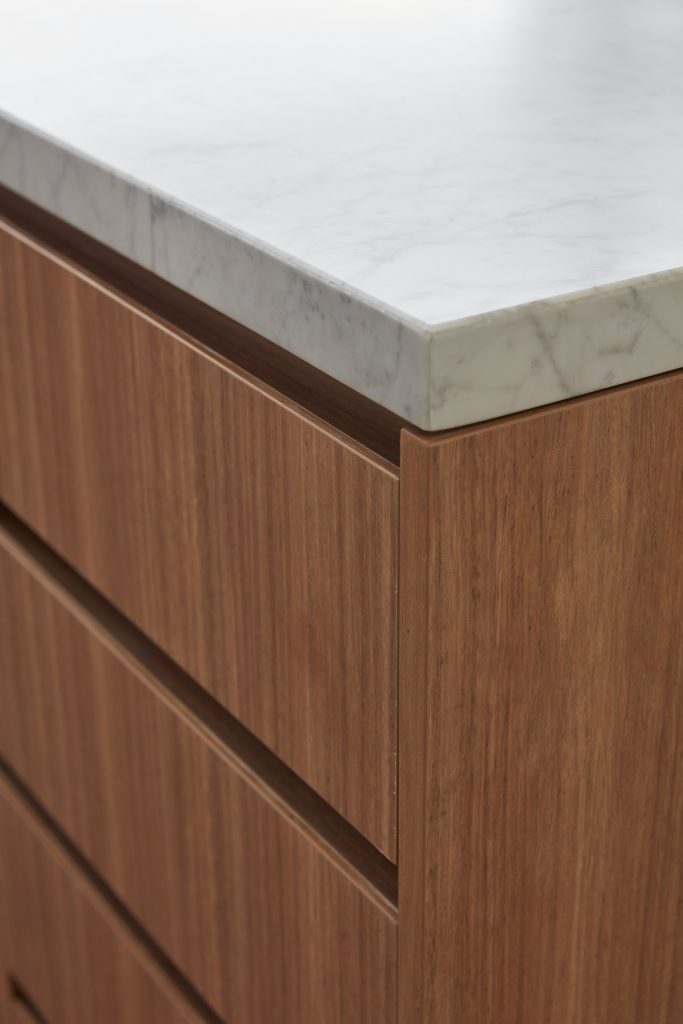
Three
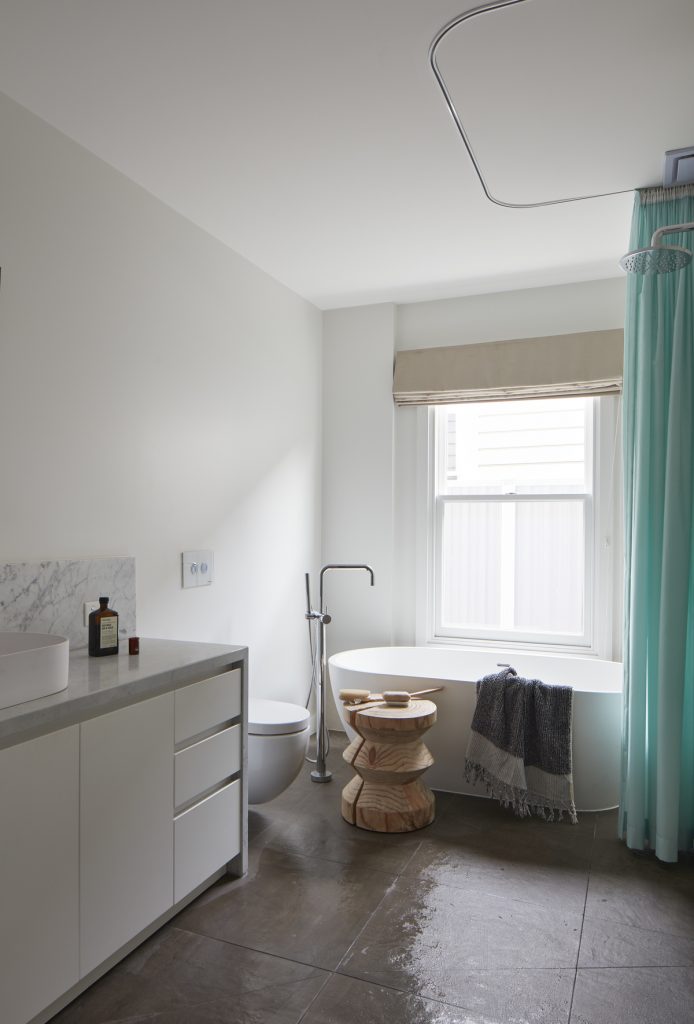
Four
The architects expanded the size of the property from 85m² to 185m². To reference the building’s original architectural character, they extended the existing gable-end roofline through to the rear. The architects also have utilized the generous roof height and proportions to add in a mezzanine level and double-height space, at the back of the property.
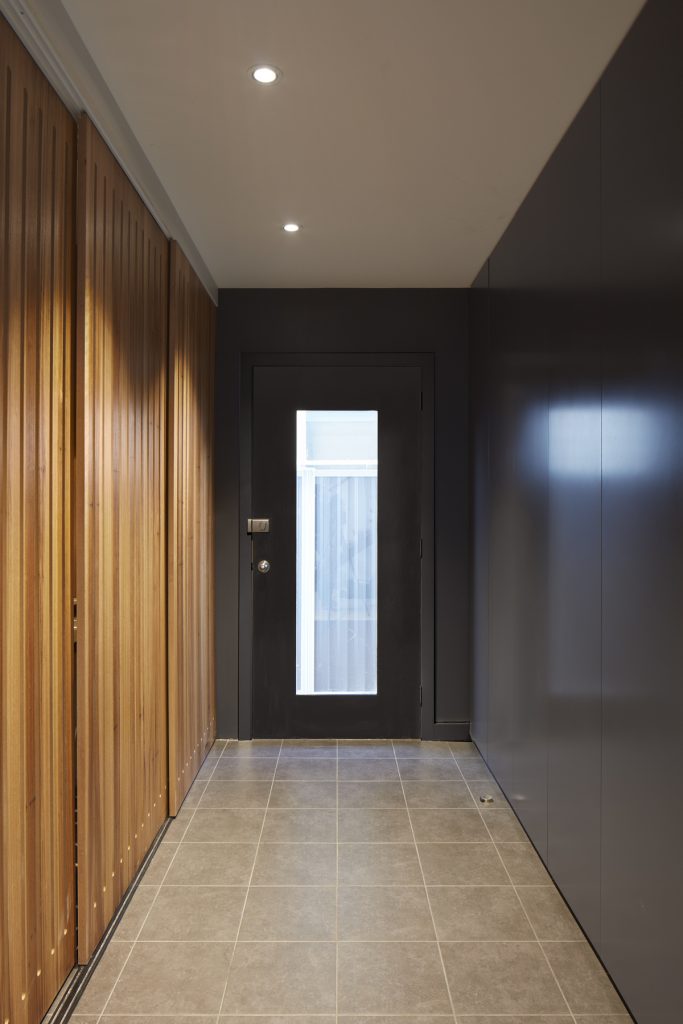
Entrance laundry
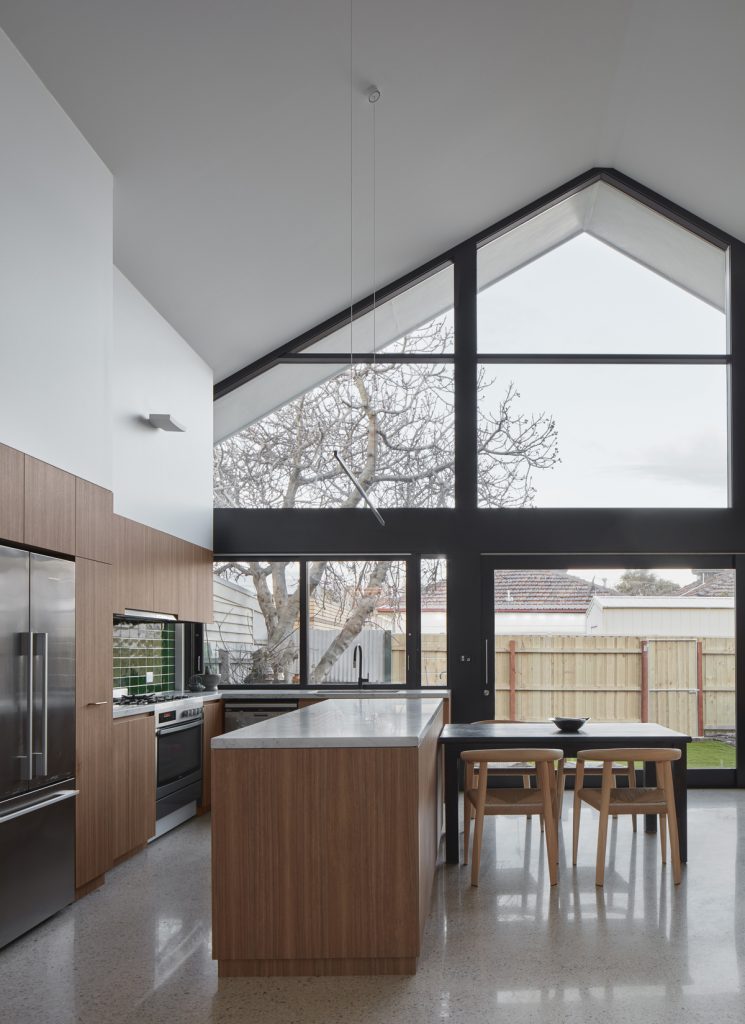
Kitchen/dining
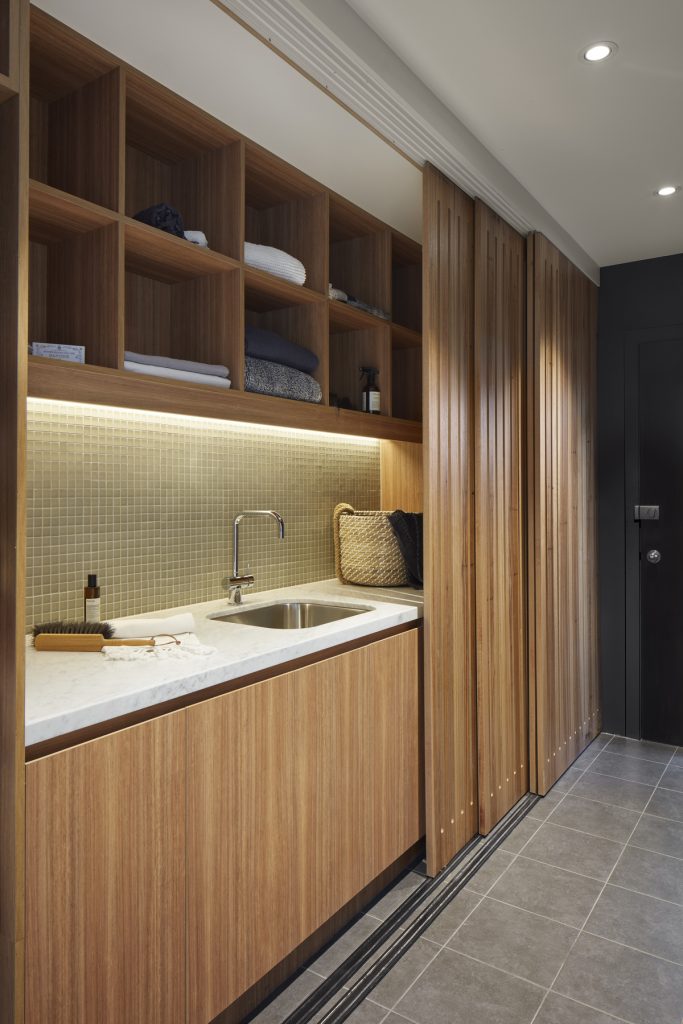
Seven
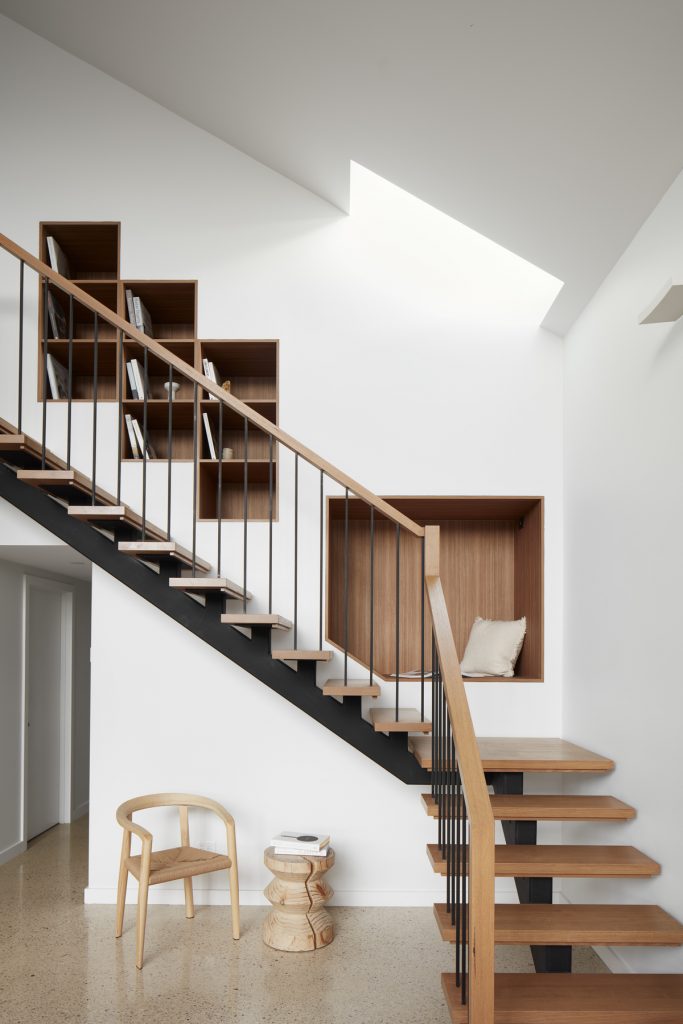
Eight
The house contains private, social and work areas. The front portion of the house serves as a bedroom and “adult” living space. A central spine corridor connects the old part of the house to the contemporary extension. Additional bedrooms, bathroom, entrance/laundry lead onto a double height, open-plan kitchen, dining and “social” living room at the rear. A feature staircase connects to a large mezzanine study and en-suite.
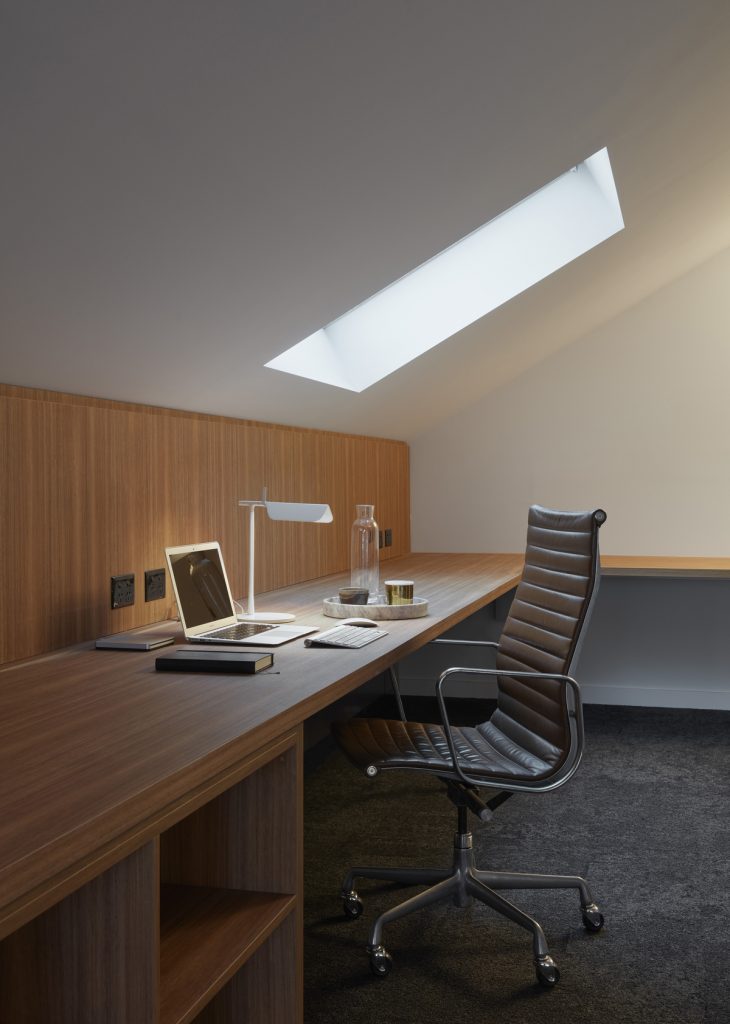
Nine
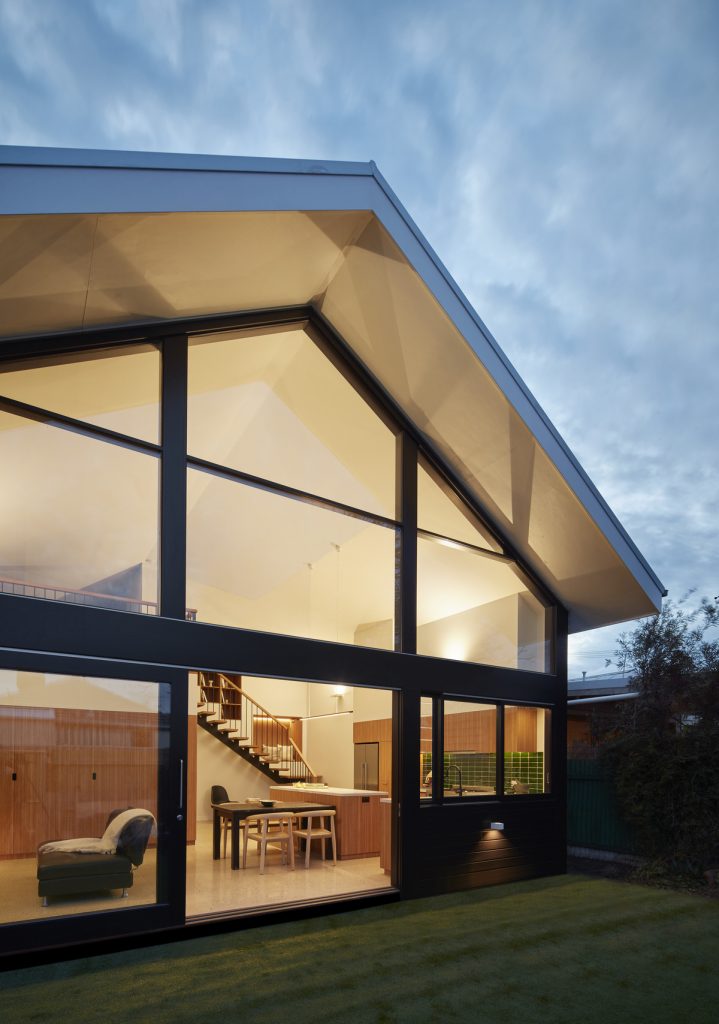
Rear elevation

Eleven

Kitchen/dining
Photos by Tom Roe
