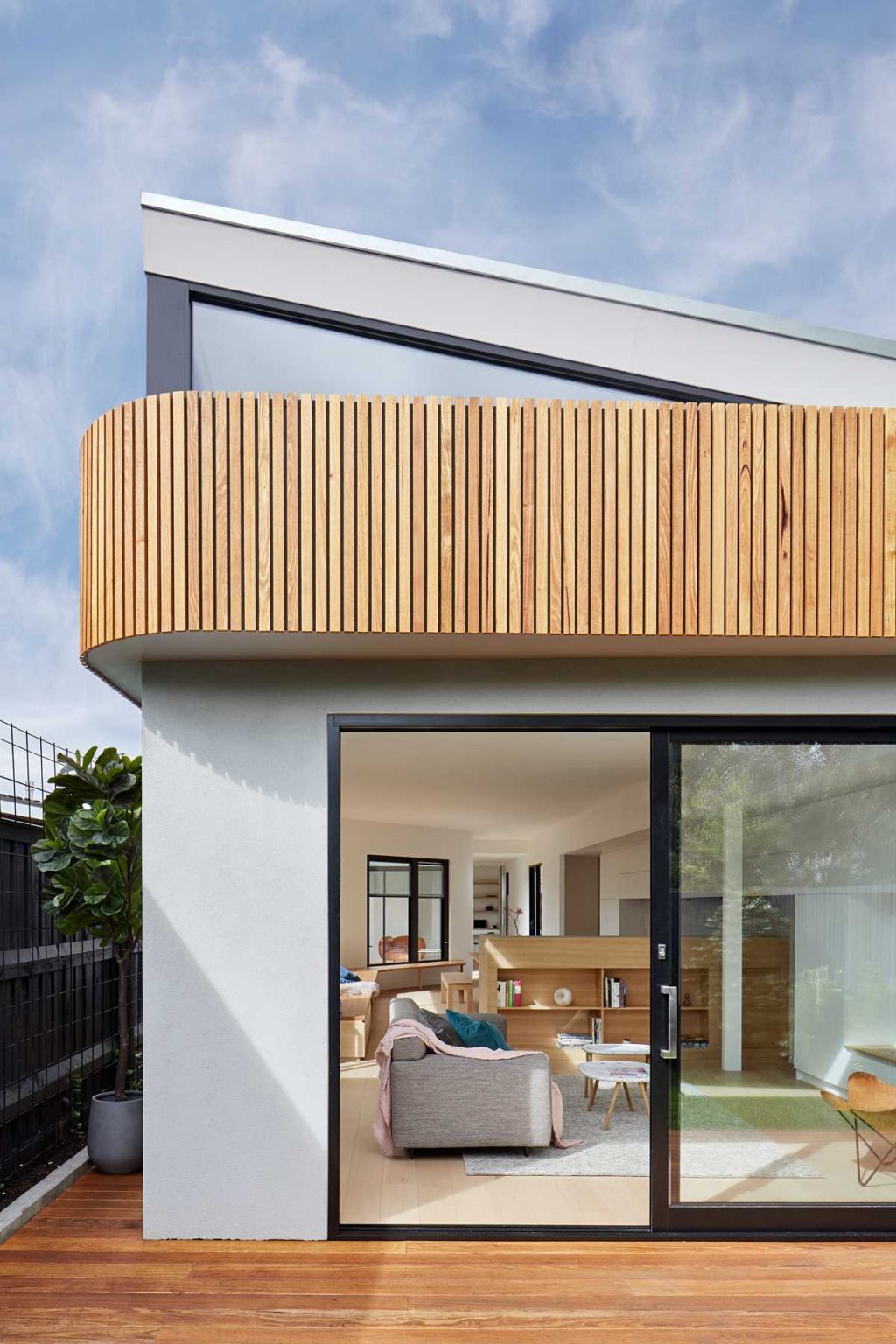
A three-bedroom home in Melbourn by ROAM Architects
Yarraville Light House is a three-bedroom home in Melbourne’s inner West. To the front, the original single fronted Victorian cottage has been carefully renovated with original features retained. To the rear, a new single-story extension has been added. The extension is designed to embrace contemporary courtyard living making the most of a long, narrow site. It features a curvaceous timber façade edged by a long timber bench seat. A pocket courtyard sits between old and new and brings light into the center of the house. The design makes the most of the long and narrow (50m long x 6m wide) site.
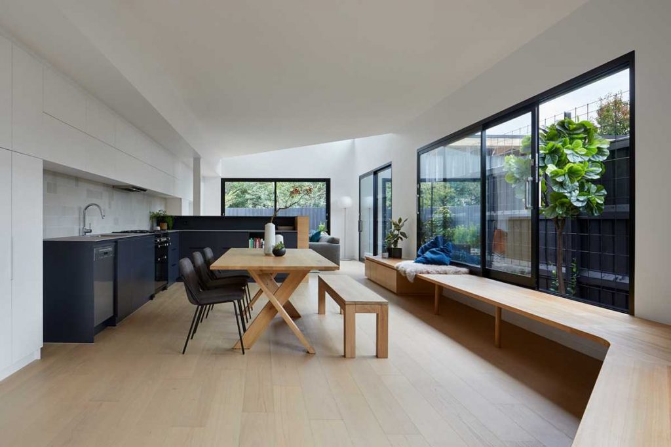
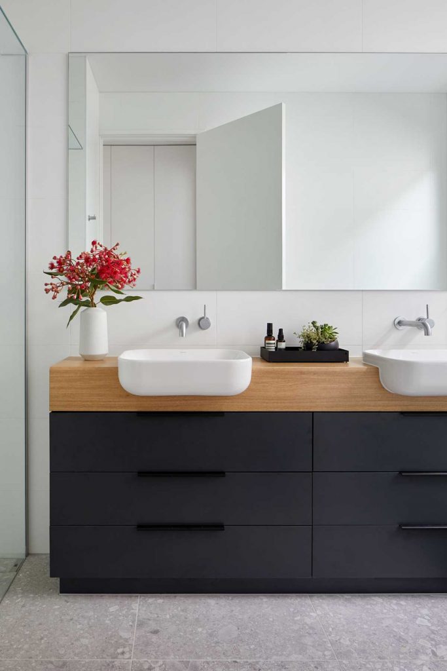
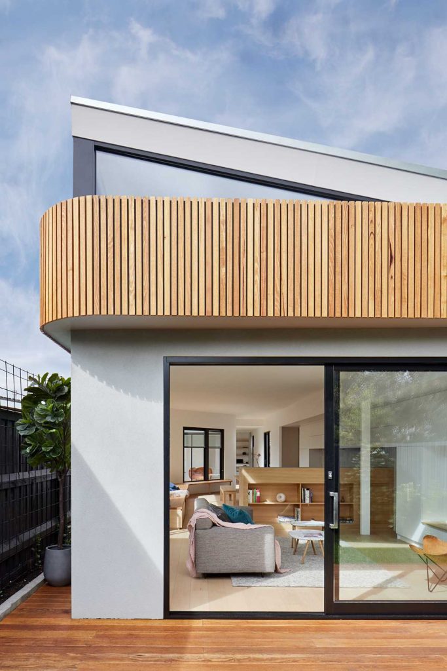
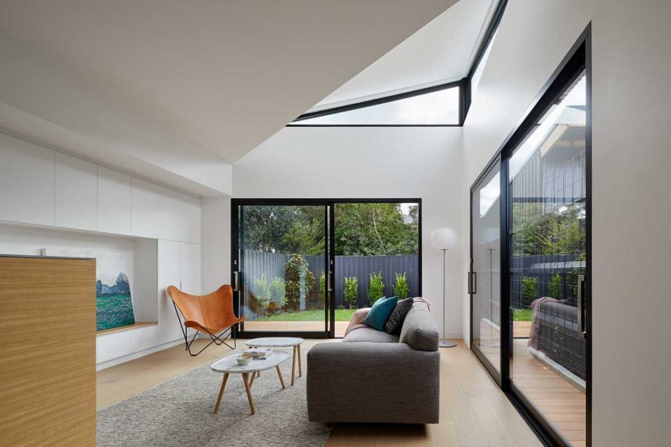
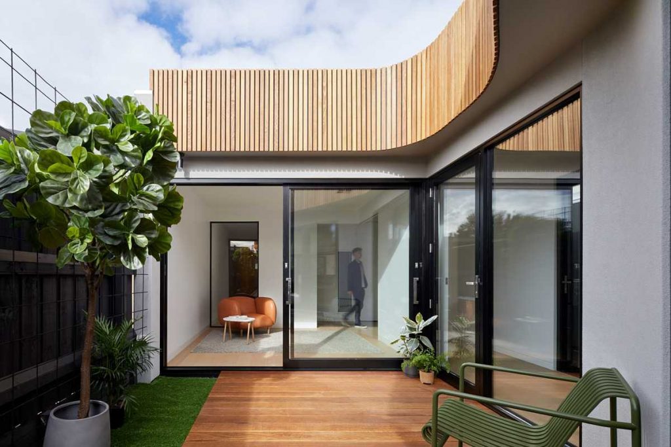
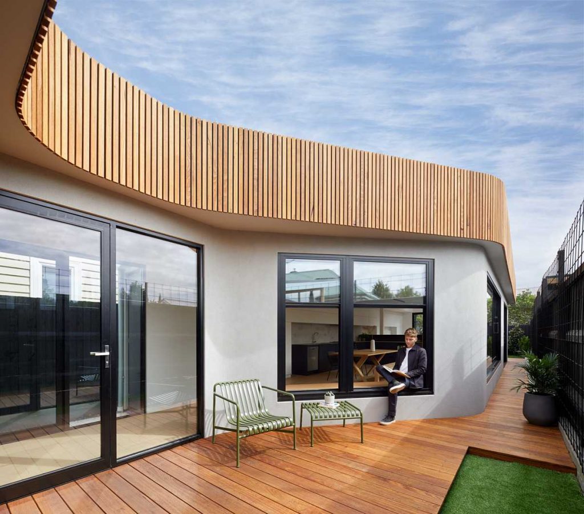
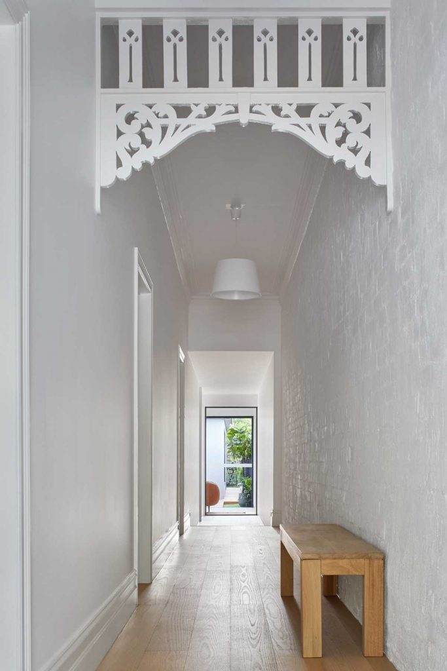
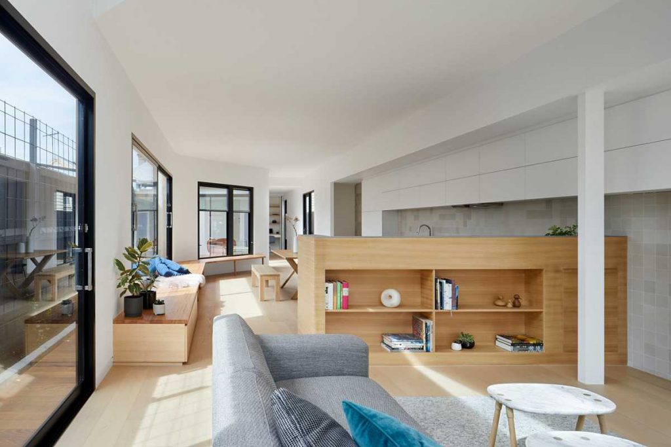
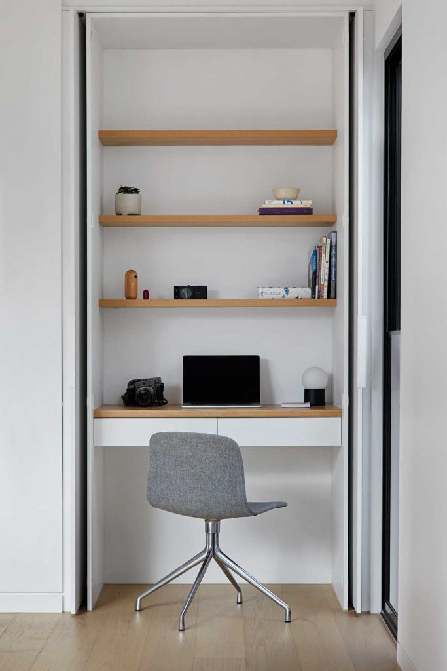
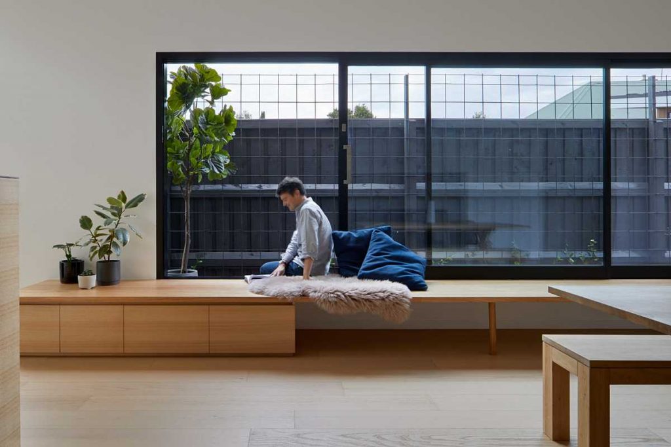
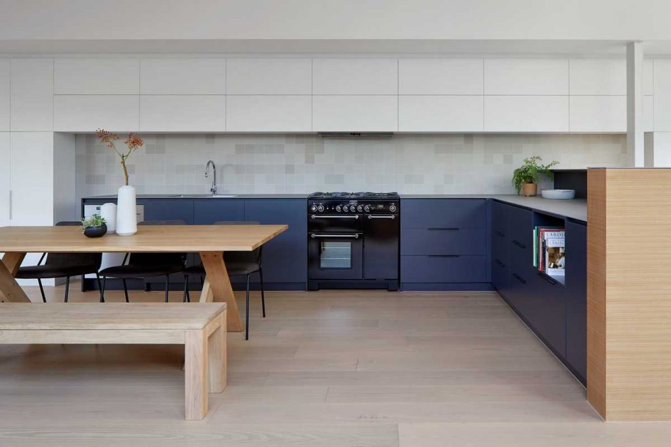
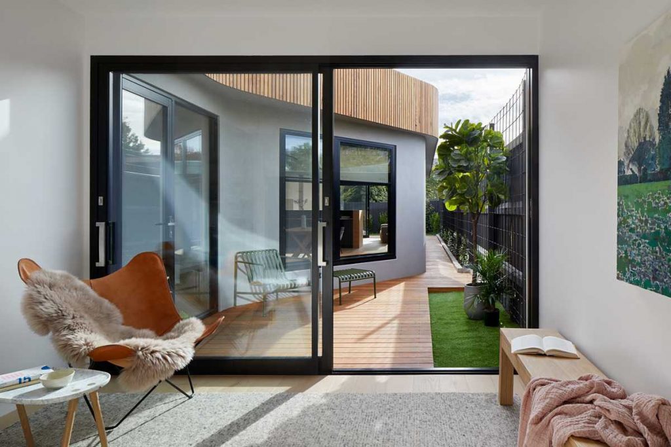
Project by ROAM Architects
Photography by Tatjana Plitt
