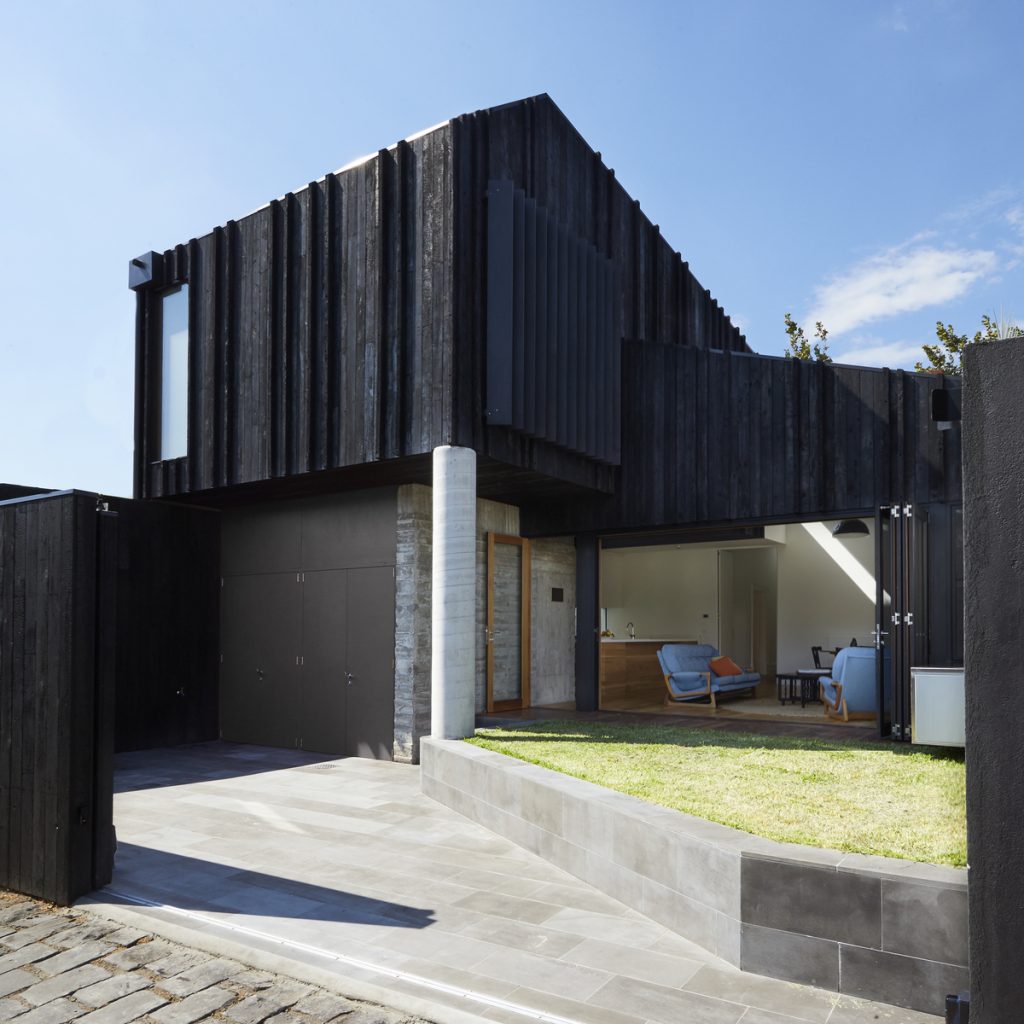
Albert Park House by Chiverton Architects
The Chiverton Architects were commissioned to renovate an existing heritage house and add a two-story renovation to the rear of the building that opened up the back of the house to the rear yard. The renovation had to include a new living/ dining/ kitchen space and a bedroom, walk-in-robe, and bathroom upstairs.
The key challenge was fitting the accommodation into a limited area without causing undue amenity impacts to neighbors. We also wanted to make it look cool.
The solution to the spacial planning was twisting the upper floor 90 degrees over the lower floor. Making it cool is a matter of opinion but we were hoping for a minimal, slightly brutalist, shedlike, Japan/ danish aesthetic that drew on the rear lane vibe.
The building was owned by Kazimierz and Lucia. Kazimierz outlived two of his children but his last child, their client, had a plaque made that said…
“This house was purchased by Kazimierz and Lucia in 1955. They were two displaced persons who had escaped a war-torn Europe. They worked hard, found a new life and started a family. As with all of us they had successes and failures, especially in a country that was not always welcoming to foreigners. But time passed, they were accepted and they saw their lives grow and the house became a home. Their greatest achievements were their profound love for their children and the unshakable faith that all hope for the future was vested in these same children. If you are fortunate enough to live in this house I would ask that you think of those who have come before you and reflect on the love and hope that filled its rooms”
As part of the construction, we reused the old shed as shuttering for an internal concrete wall so that those who were in the house might be reminded of the history of the house. The plaque is on that wall.

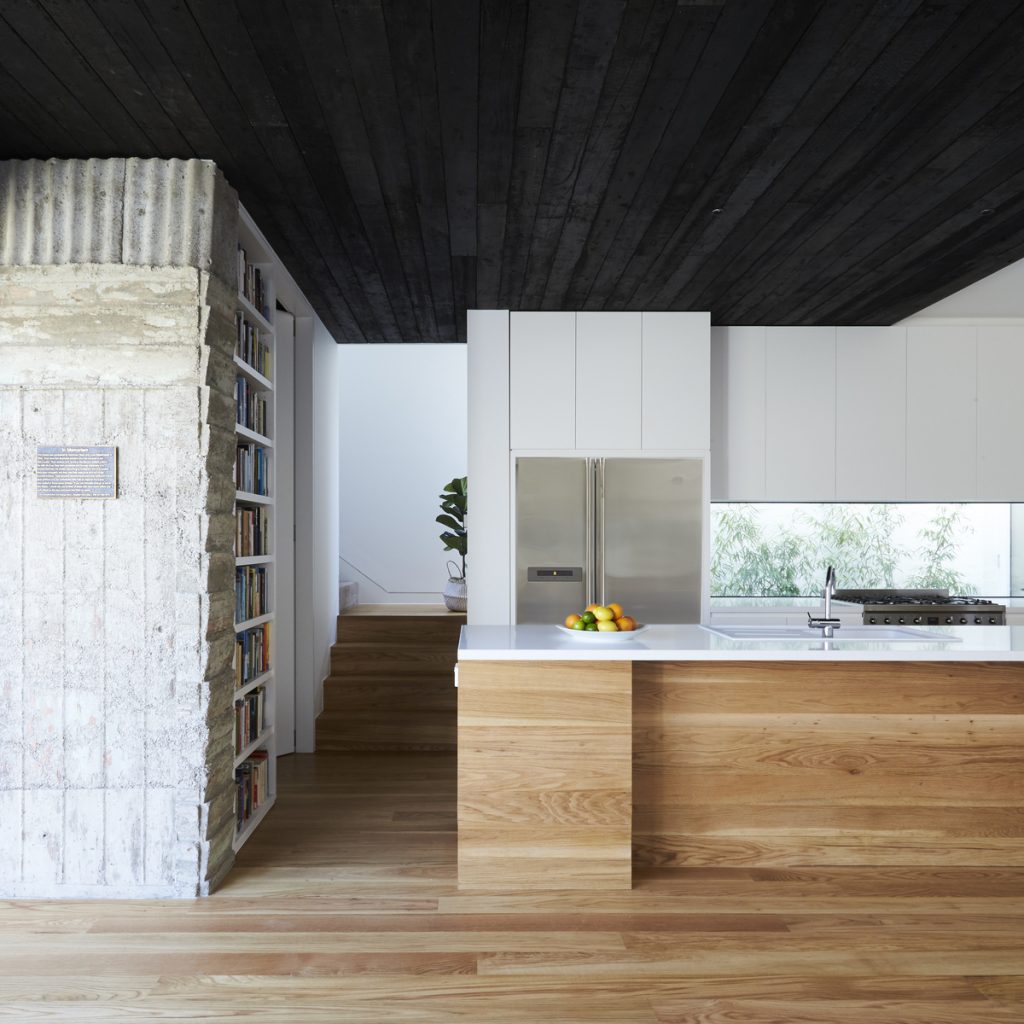
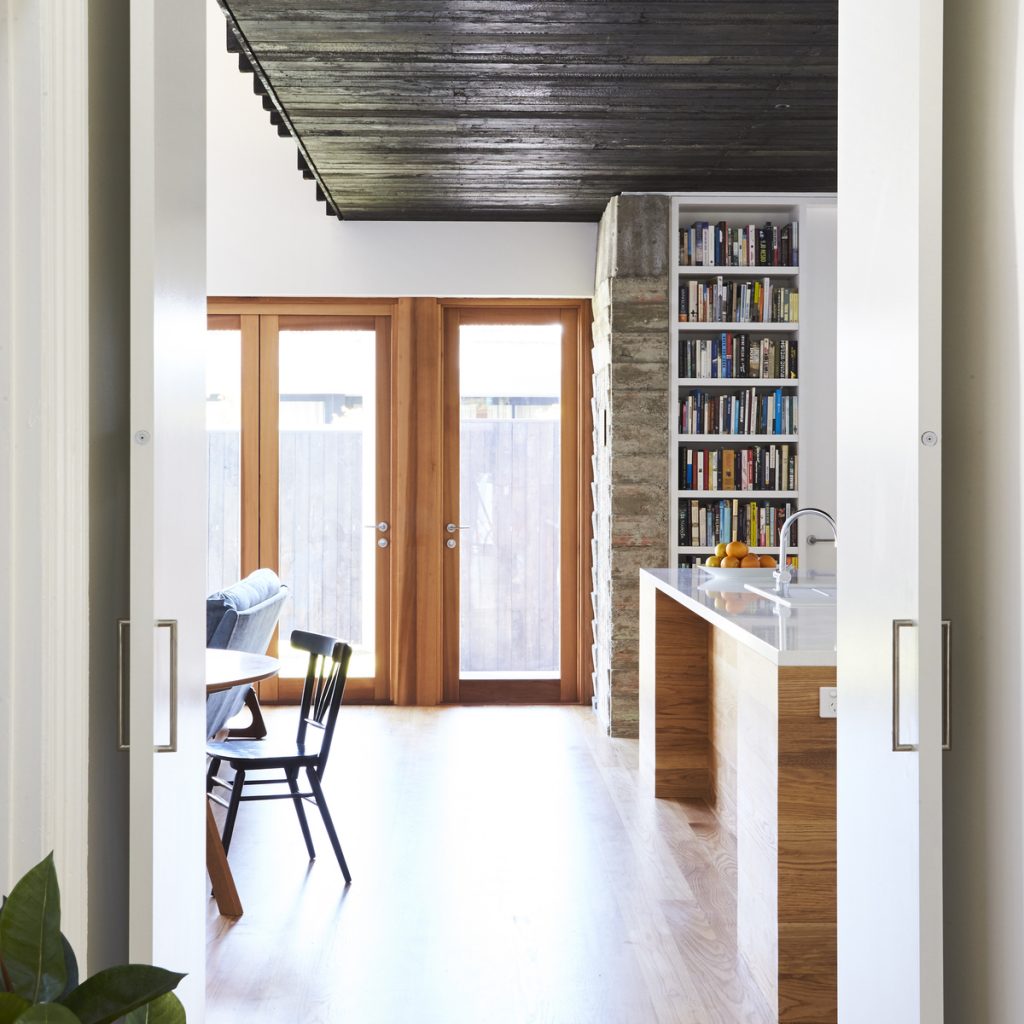
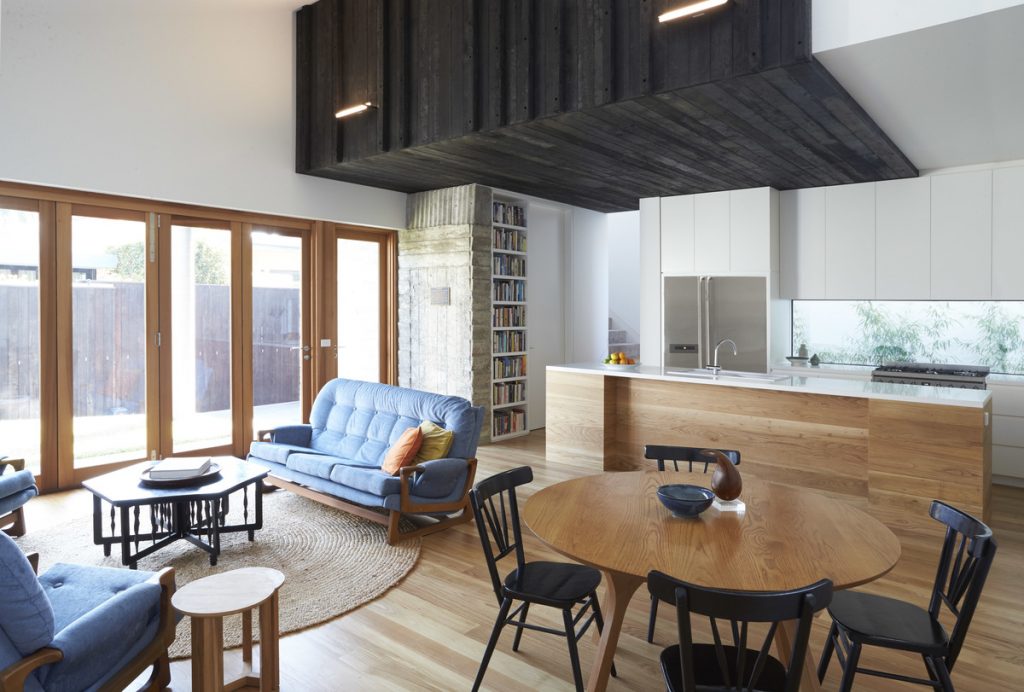
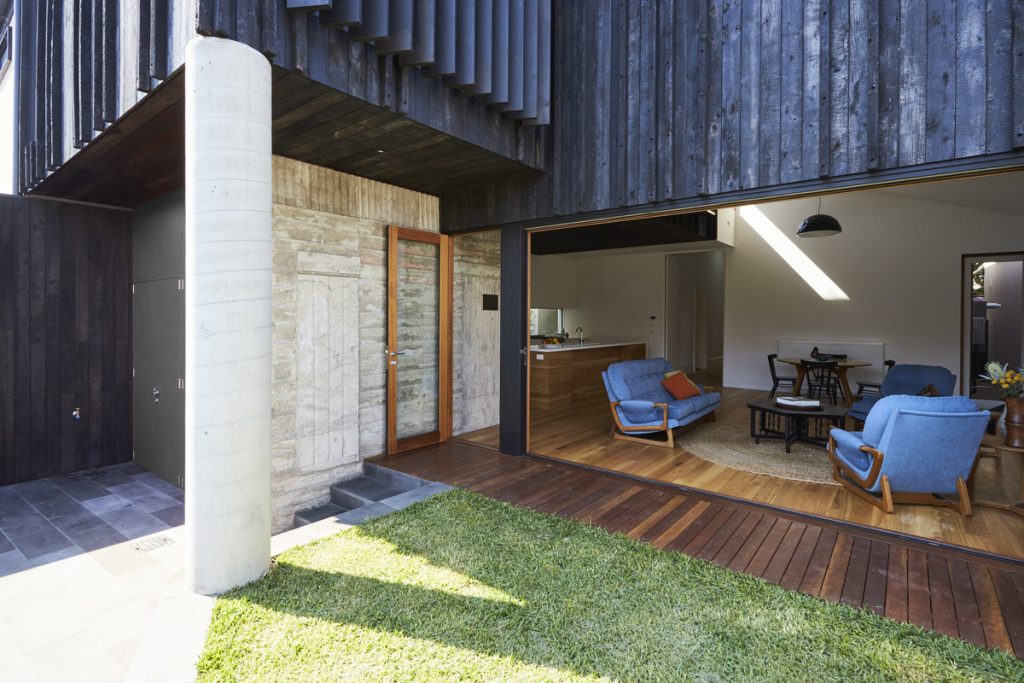
Photos by Garth Oriander
