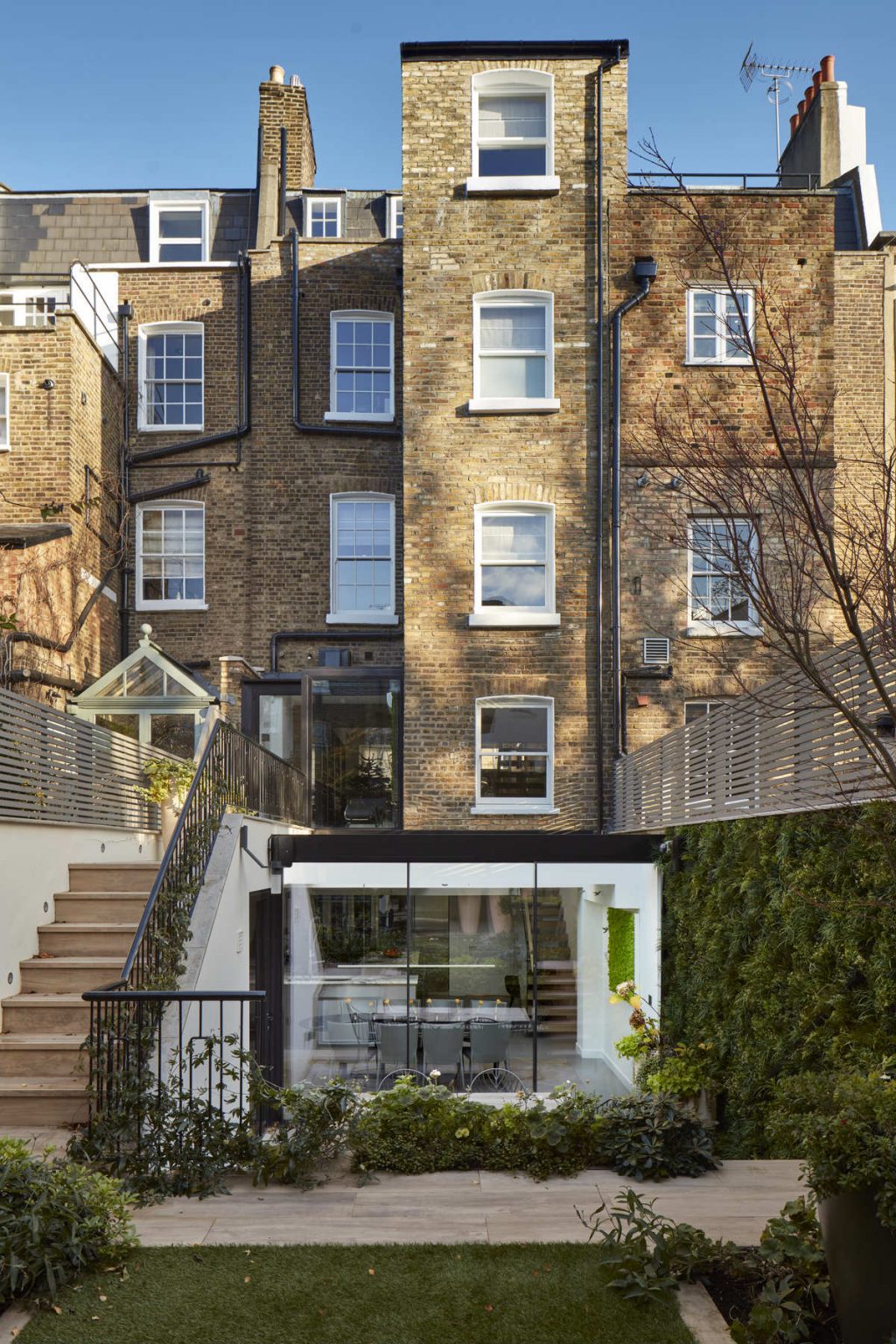
Chelsea House by Scenario Architecture
Situated in a quiet residential street, this five-story house in Chelsea required a complete renovation – and the addition of a new underground gym. The challenge the architects faced with their design was maintaining the existing ceiling heights while incorporating a gym with views around the property – and still obtaining planning approval for the scheme.
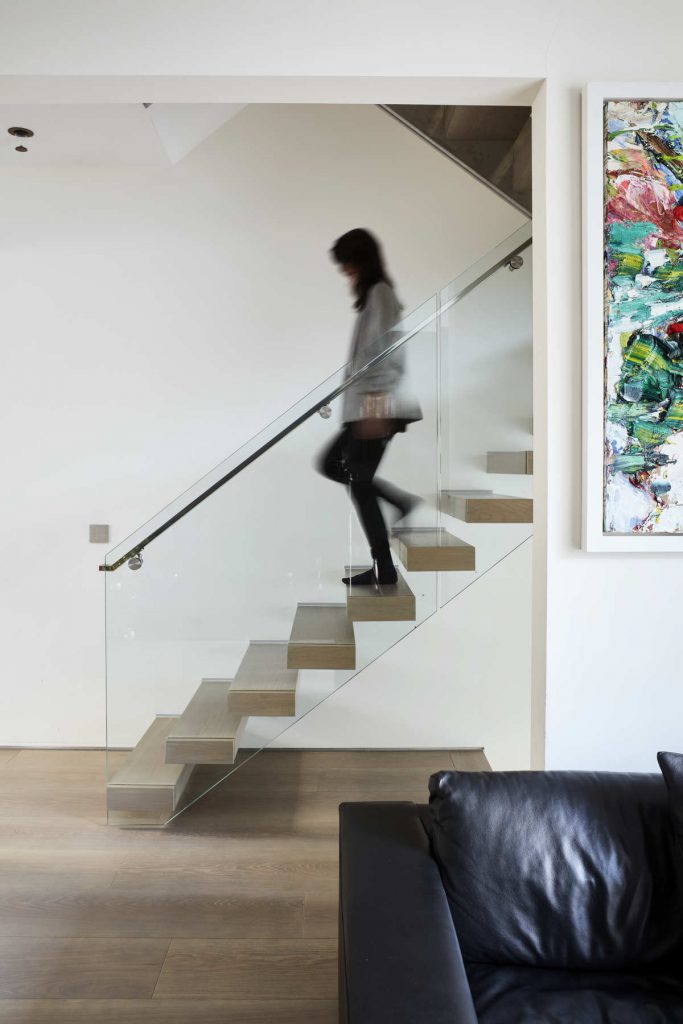
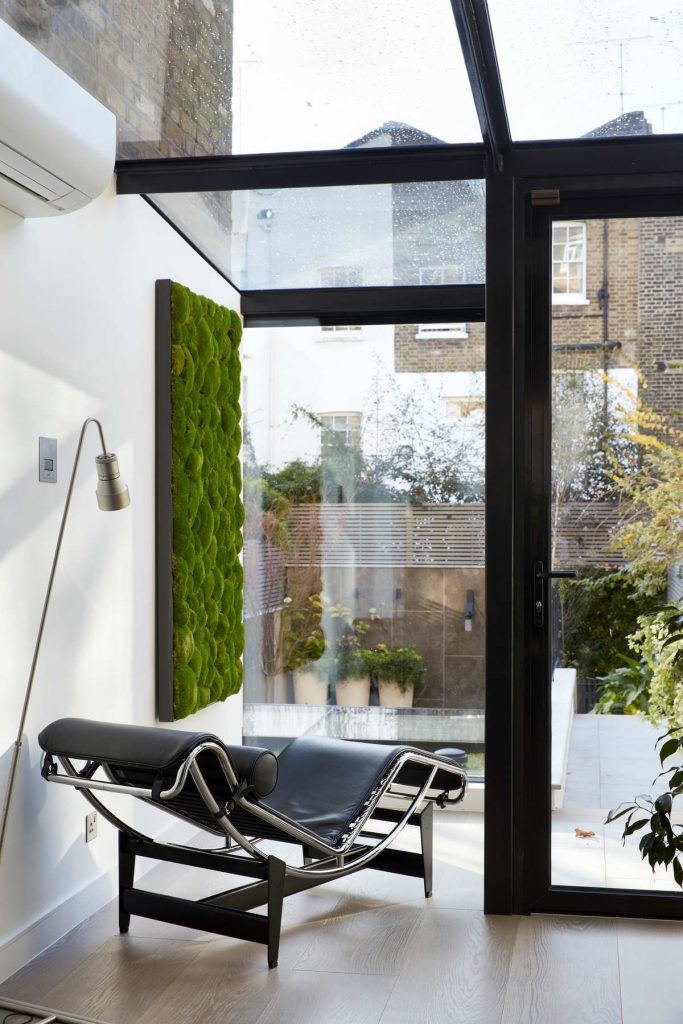
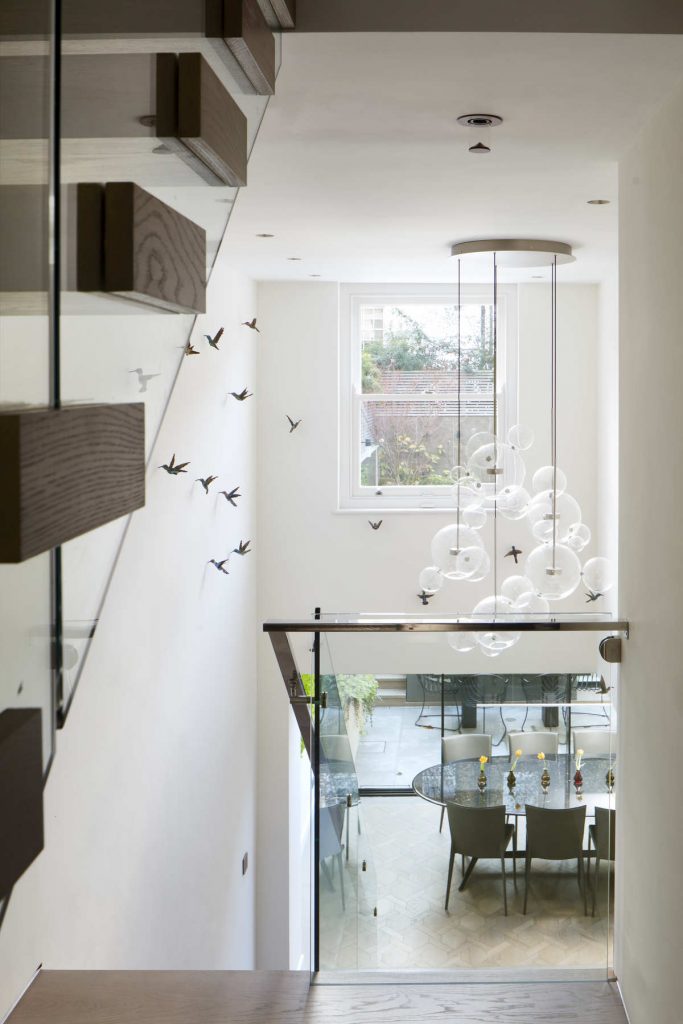
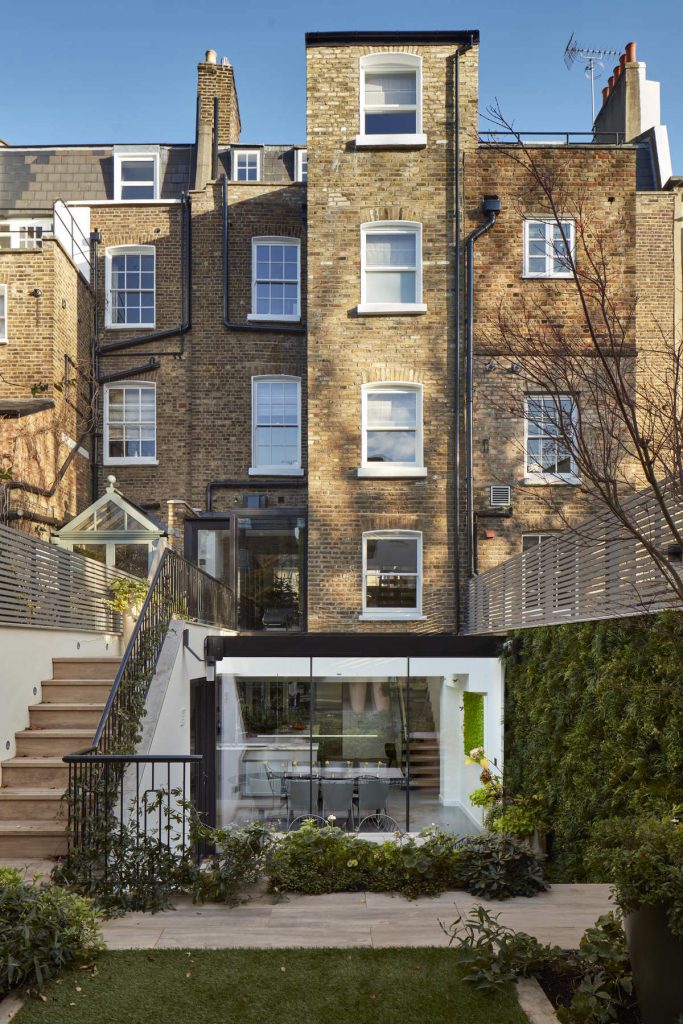
Their design integrates all these ambitious additions within the building’s historic fabric to provide a contemporary living environment. The open-plan ground floor functions as the hub of the house. Extending the kitchen and dining area further into the rear garden provides adequate space for large gatherings with a direct relationship to the garden.
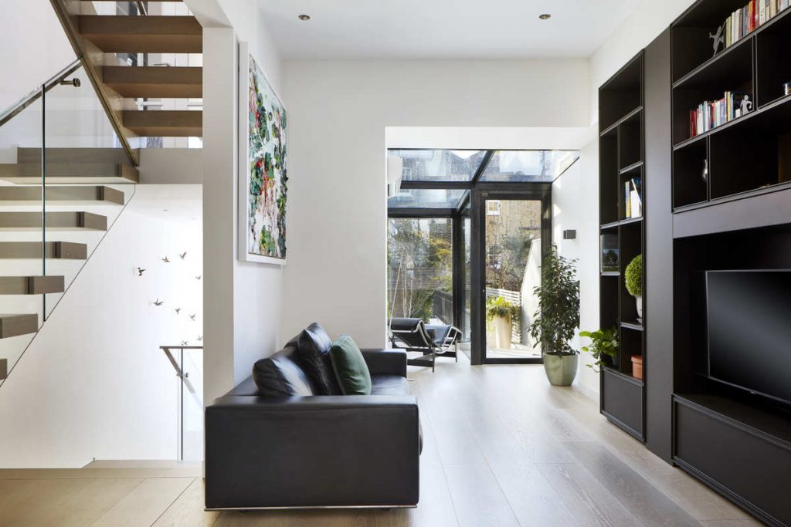
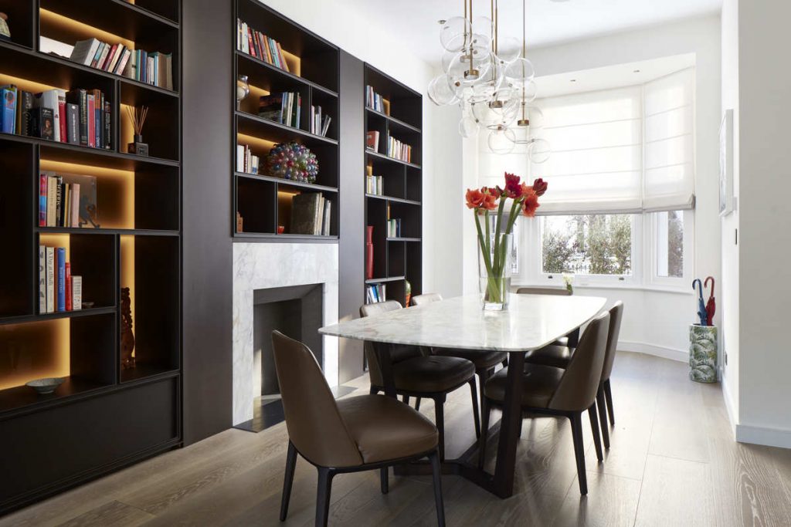
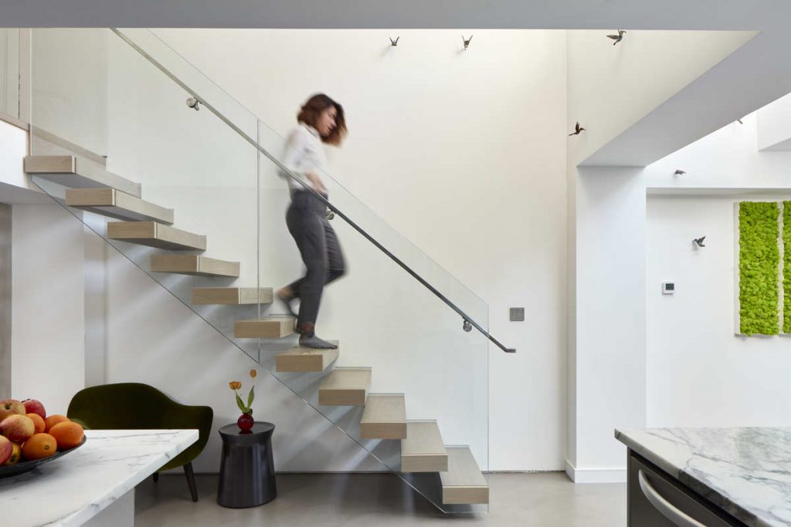
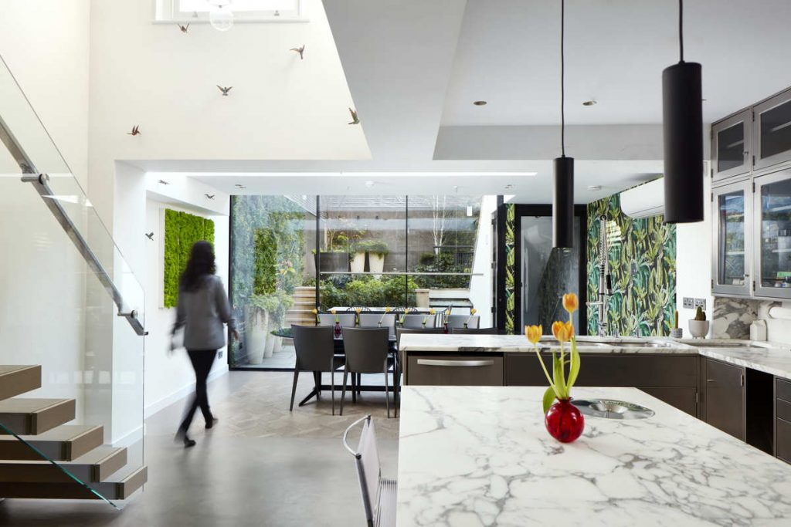
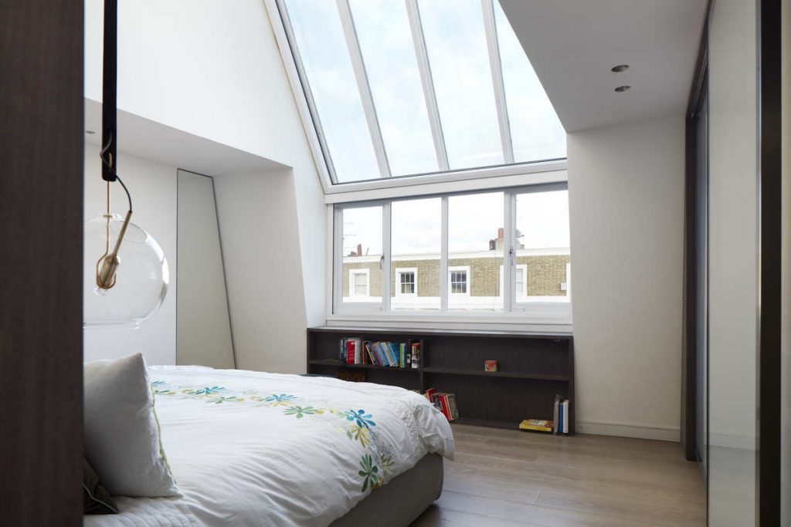
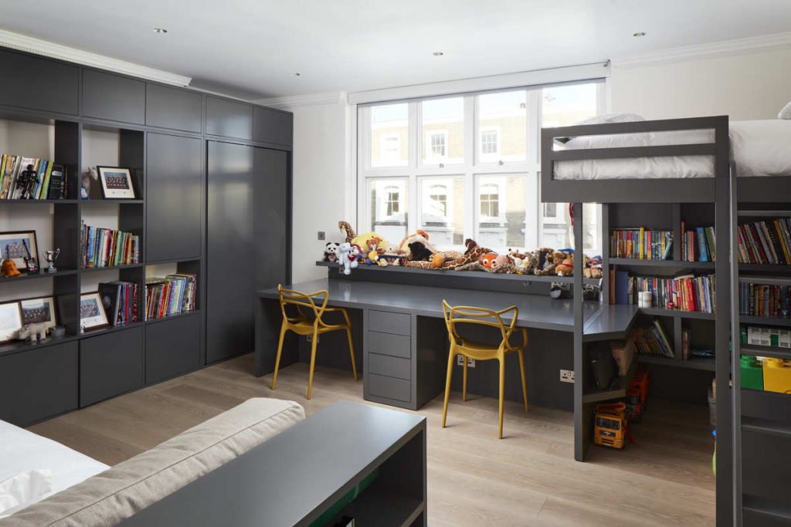
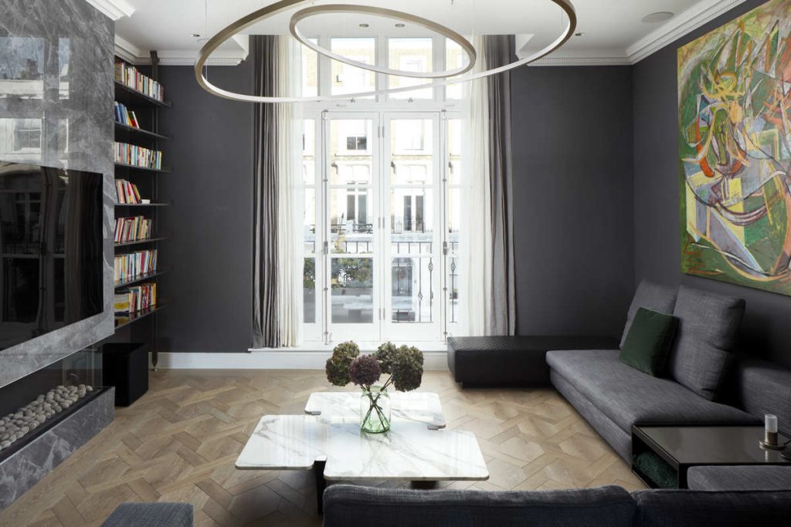
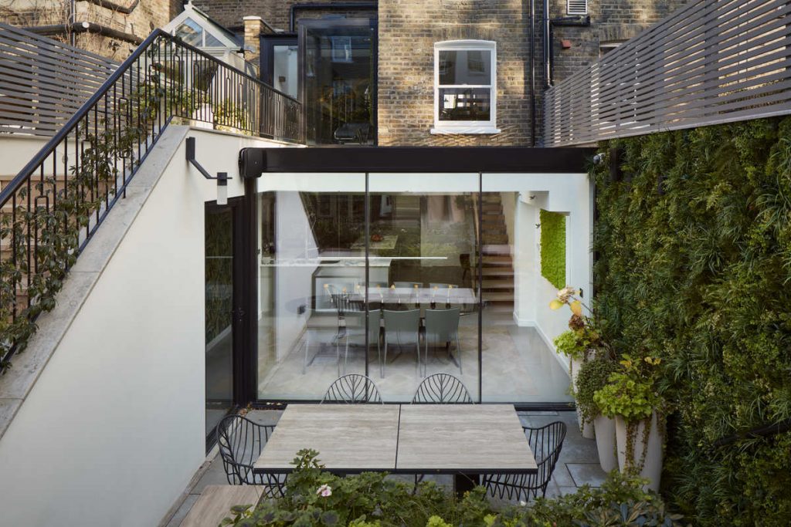
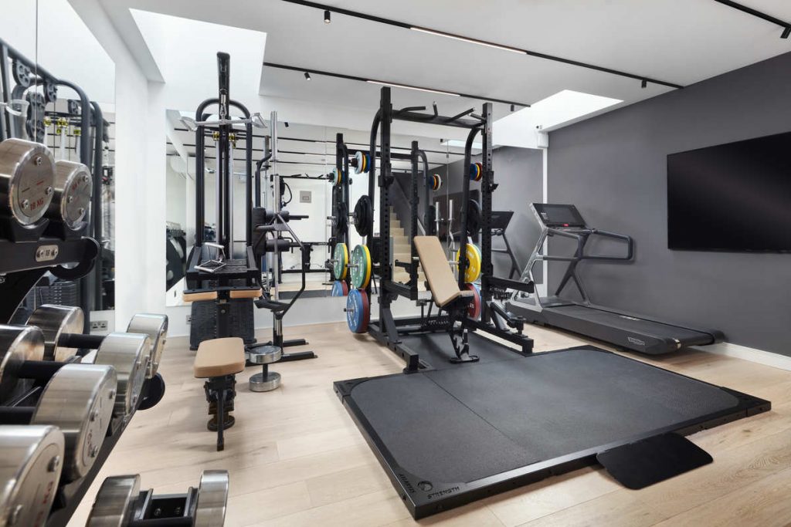
Photography by Matthew Clayton
Project by Scenario Architecture
