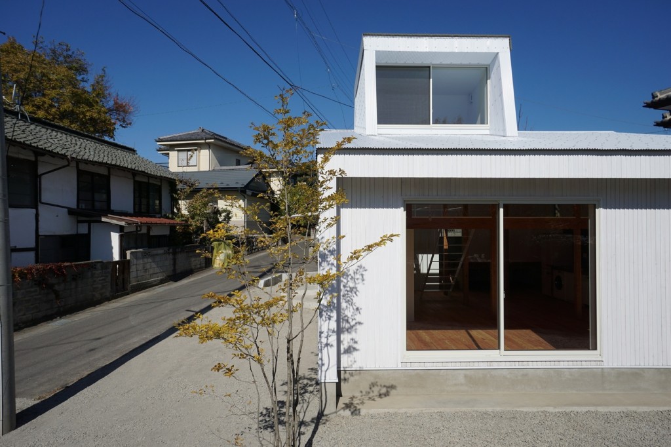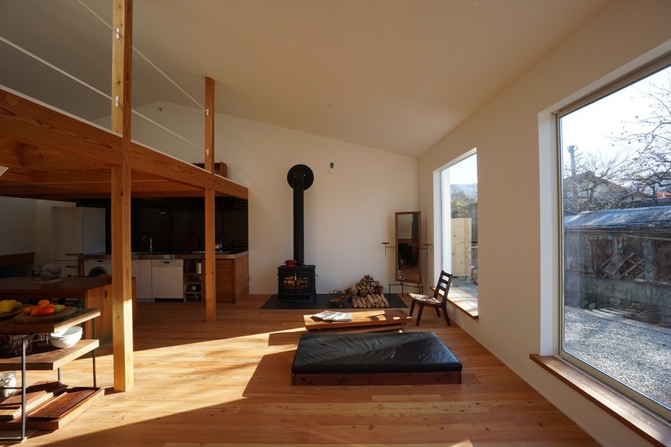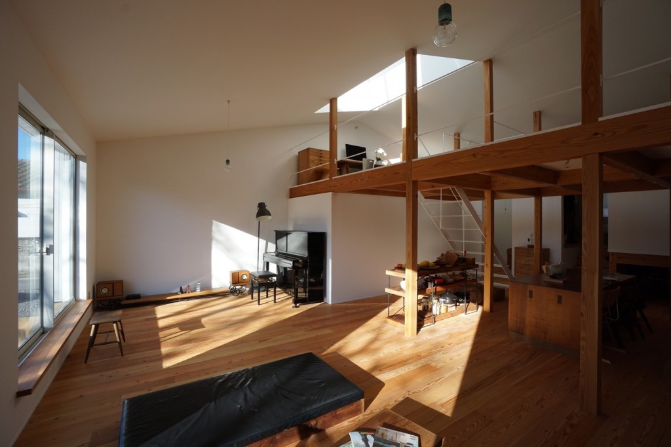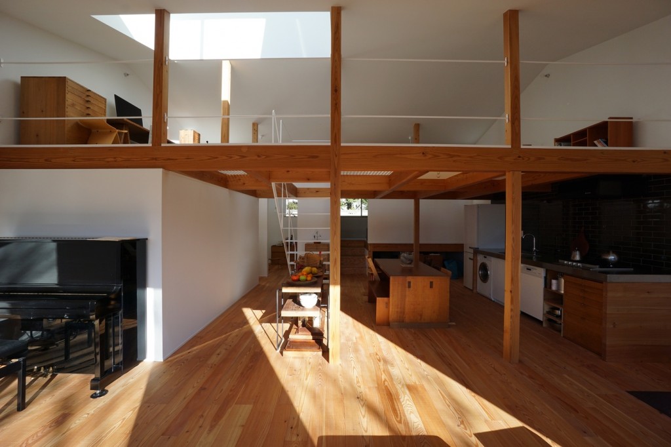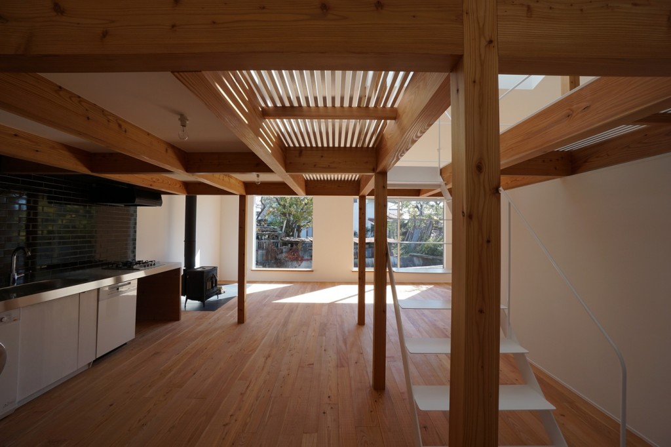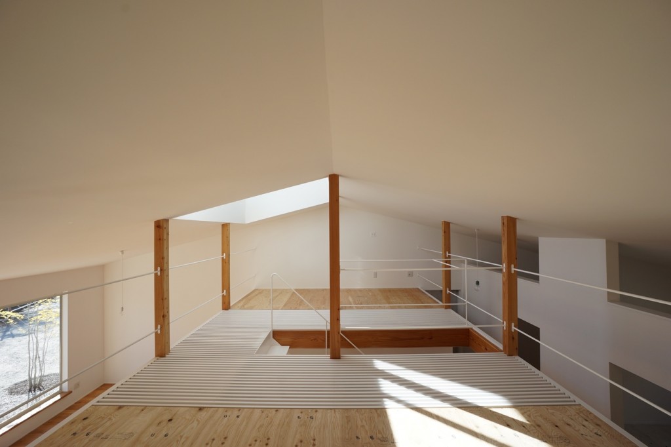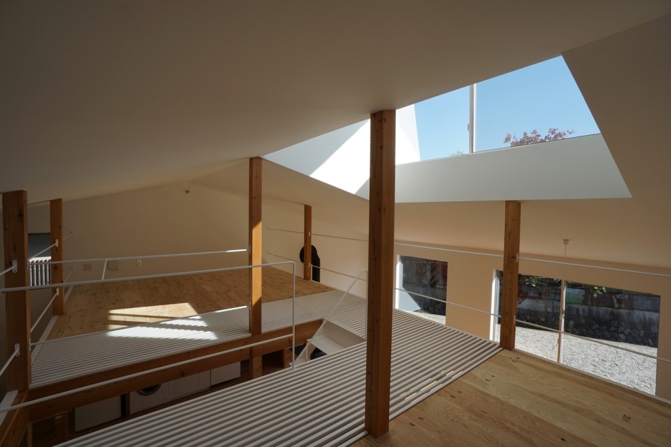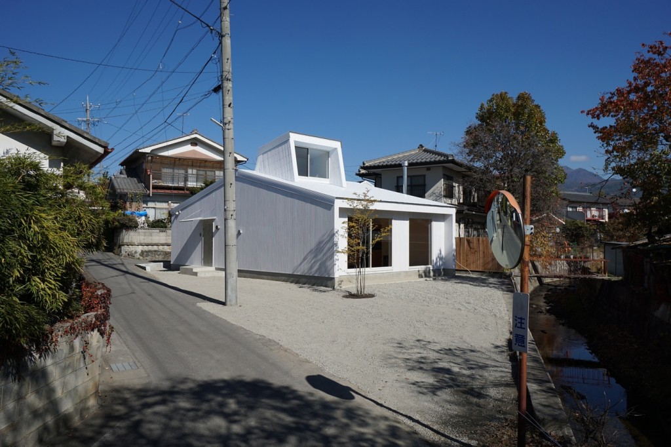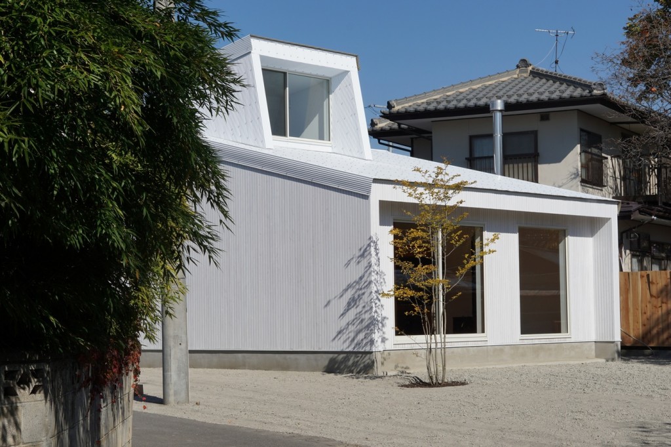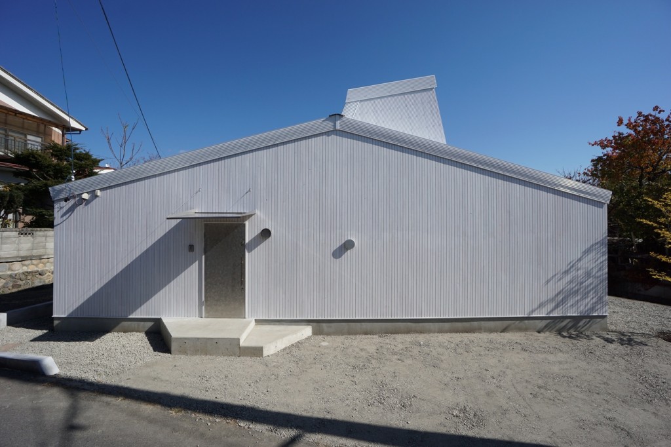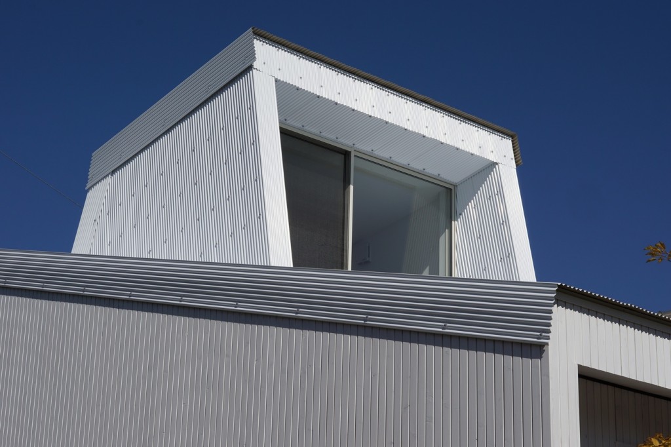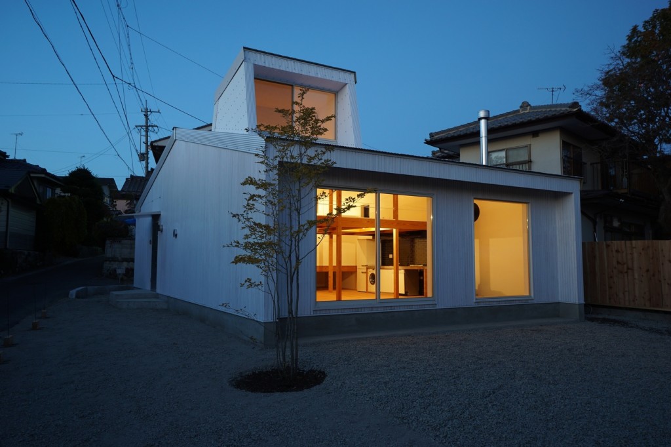
Minimal House In Japan With A Huge Dormer
Japanese architect Yuji Tanabe designed a two-story house for a family in Matsumoto, Nagano. The house is called ‘pettanco house’ which means the squashed house is built between a river and two narrow streets. The client is a wood craftsman, so he also wanted to have an exposition space to showcase his projects. Due to the tight budget, architects have chosen a simple shape with one dormer that serves as a giant skylight and enlightens the upper floor. The main living space is located downstairs with a wood-burning stove as the heart of the home.
Via Designboom

