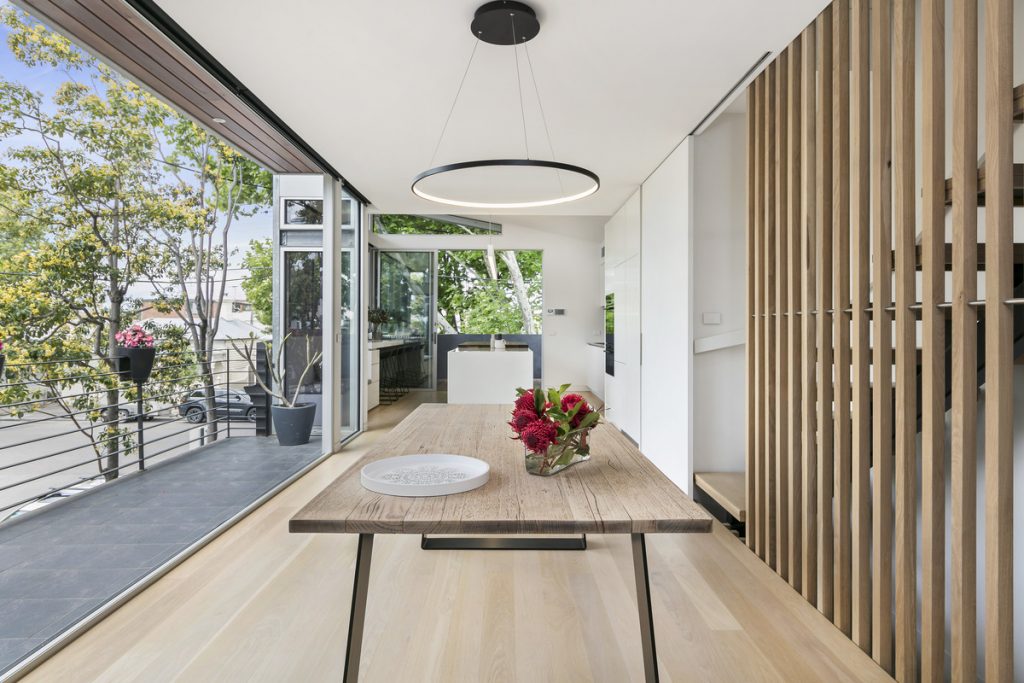
Port Melbourne Residence by Finnis Architects
The Port Melbourne residence is a modern redesign which celebrates and responds to the charm of the original design details to cater for the current and future needs of a family in Melbourne’s South.
Originally designed and used as a milk bar, the background of this residence adds to the charm as the site has undergone multiple renovations over its history. The original skeleton and framework were inherited by Finnis Architects and developed by the firm in 1999 as two dwellings. The brief given to Finnis included a desire to create a contemporary floorplan utilizing and expanding all internal spaces and catering for the family’s current and future needs.
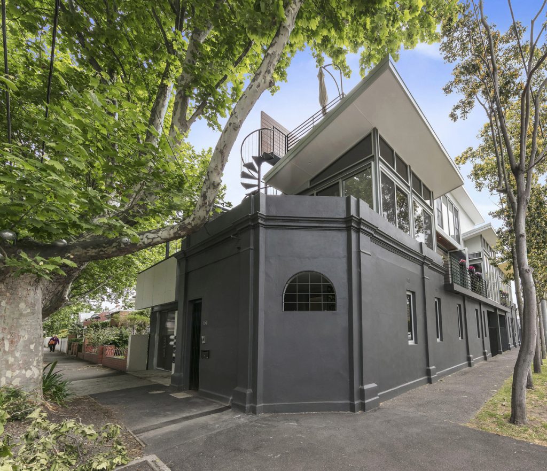
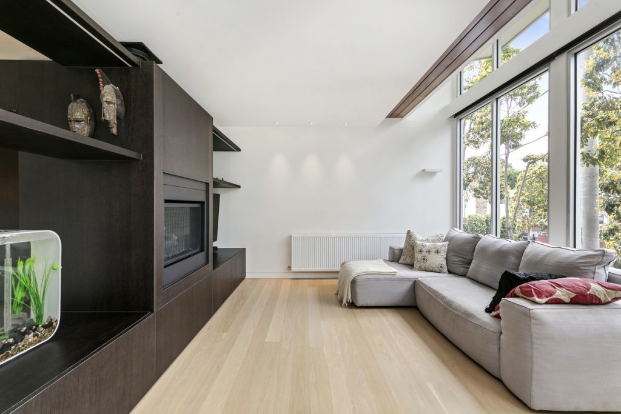
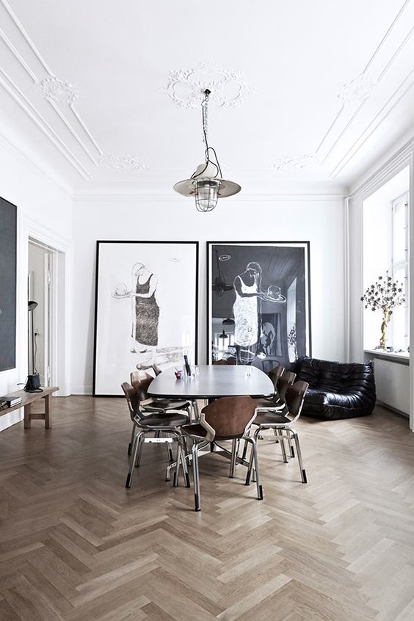
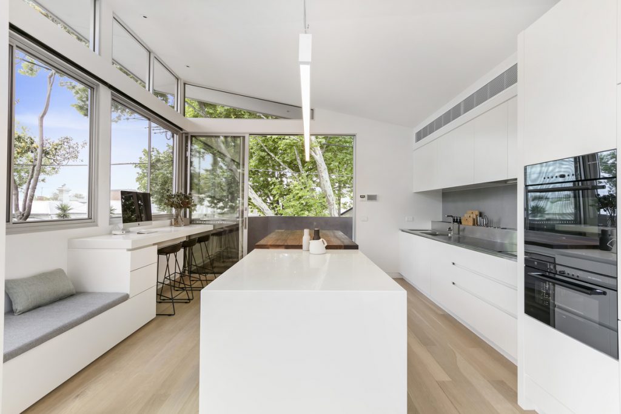
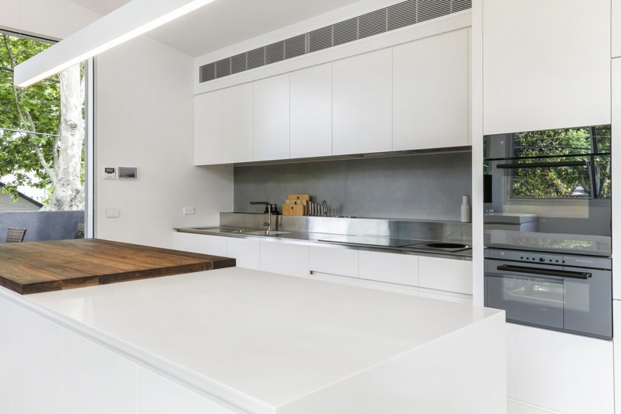

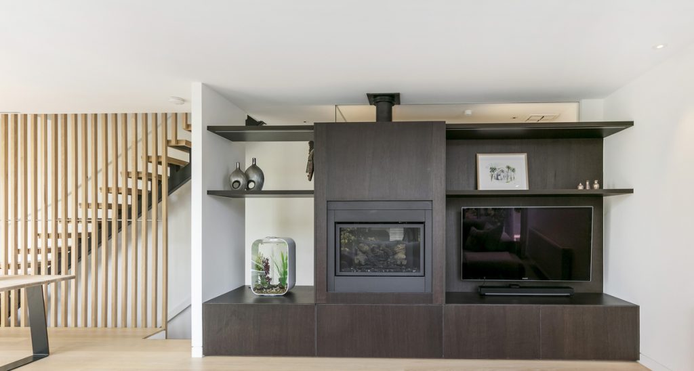
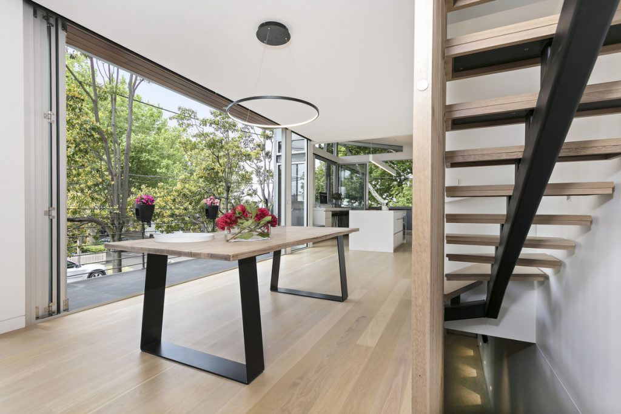
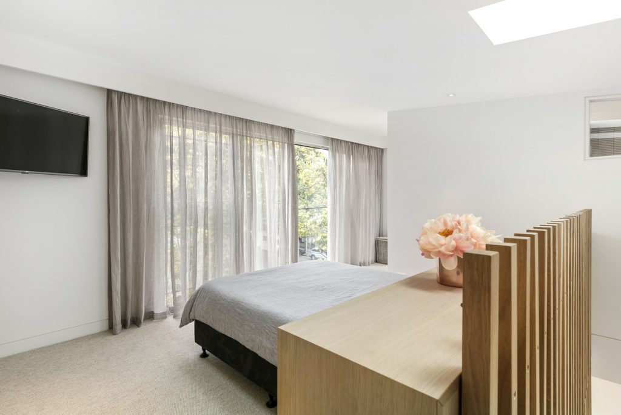
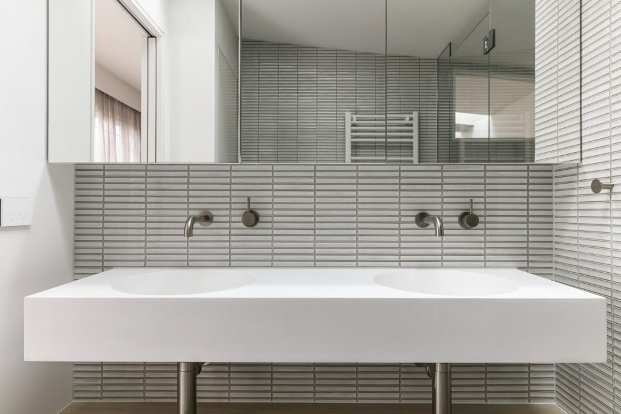
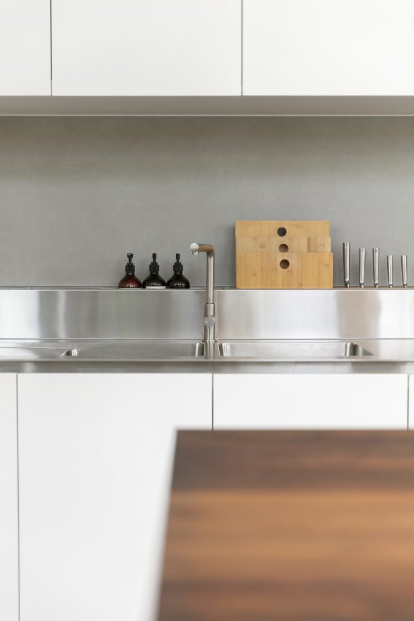
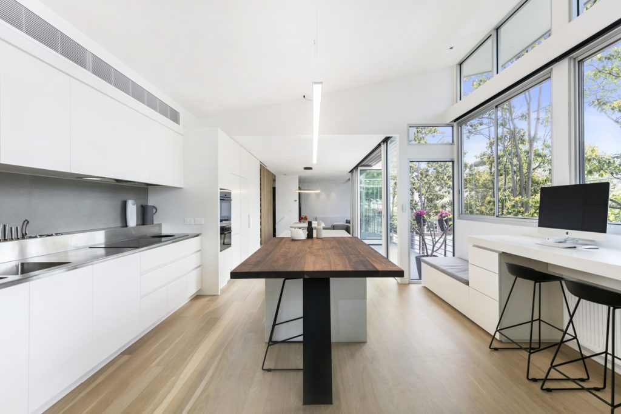
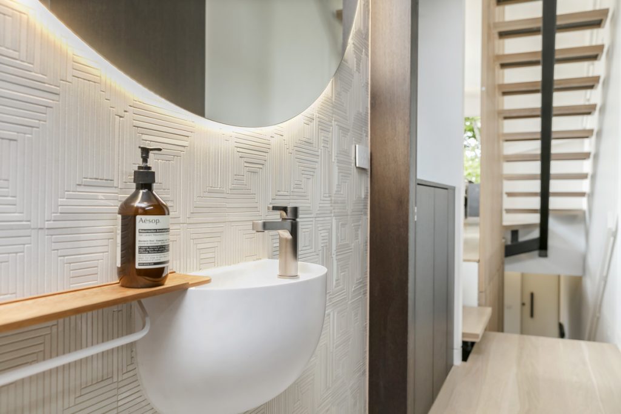
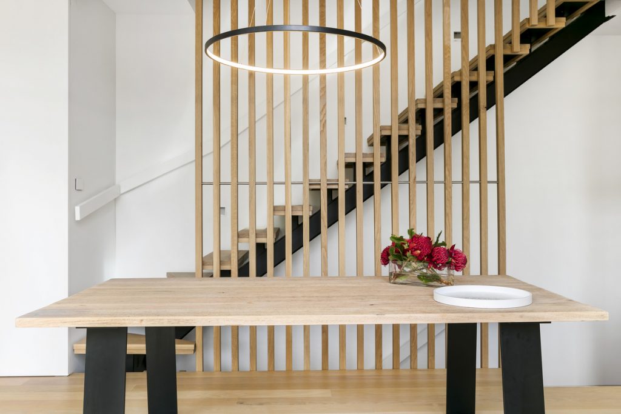
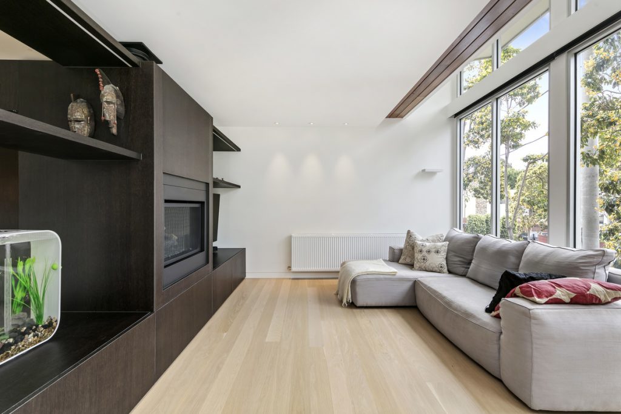
Project by Finnis Architects
Photography by Les Hams
