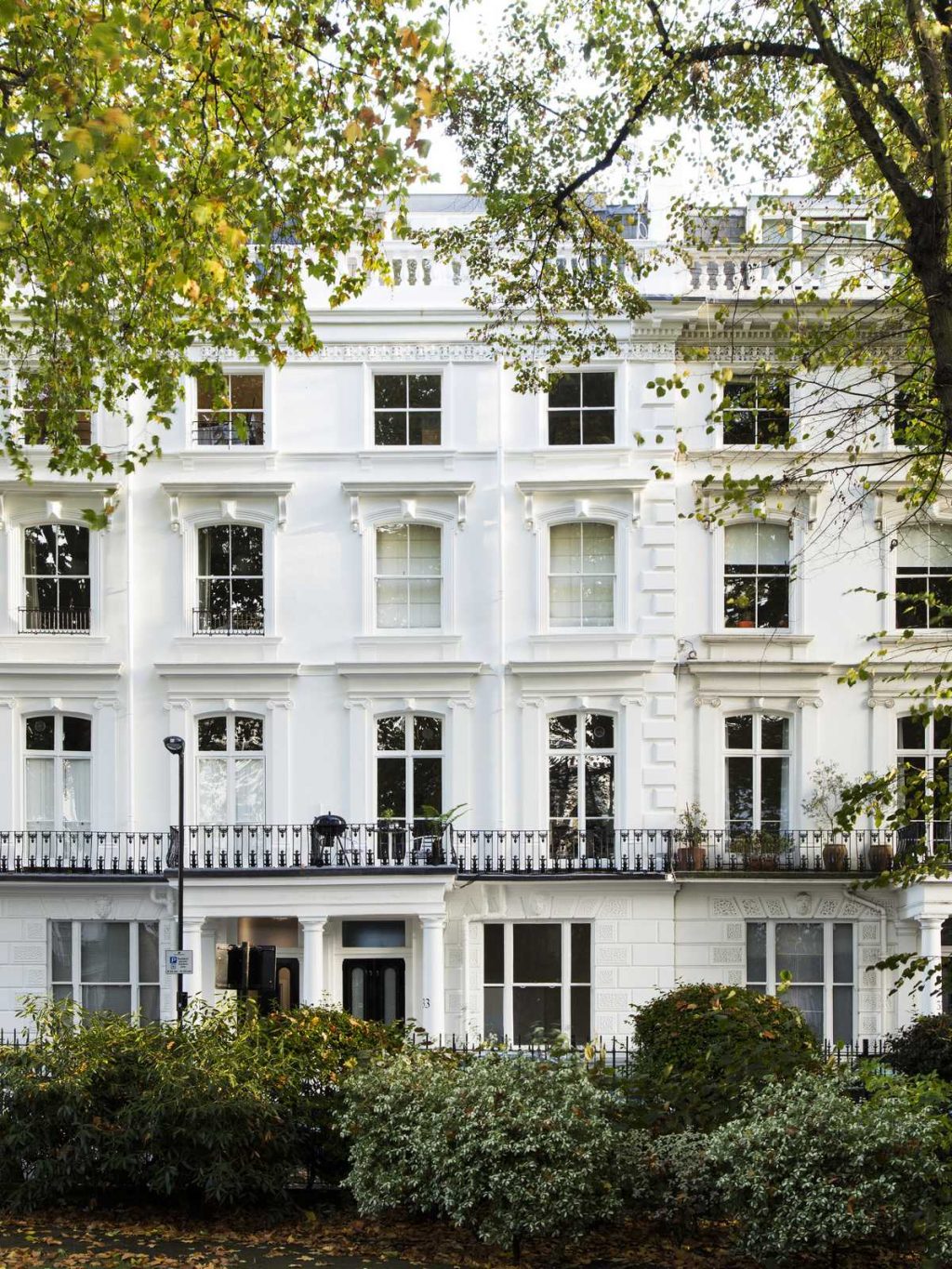
Westbourne Gardens, Notting Hill, London W2
The client approached Brosh Architects to renovate the top 2 floors of a late Georgian, 5-story house in Notting Hill, London. They wanted to renovate in order to sell the property and therefore the architects had to create a design that would appeal to a wide audience of potential buyers.
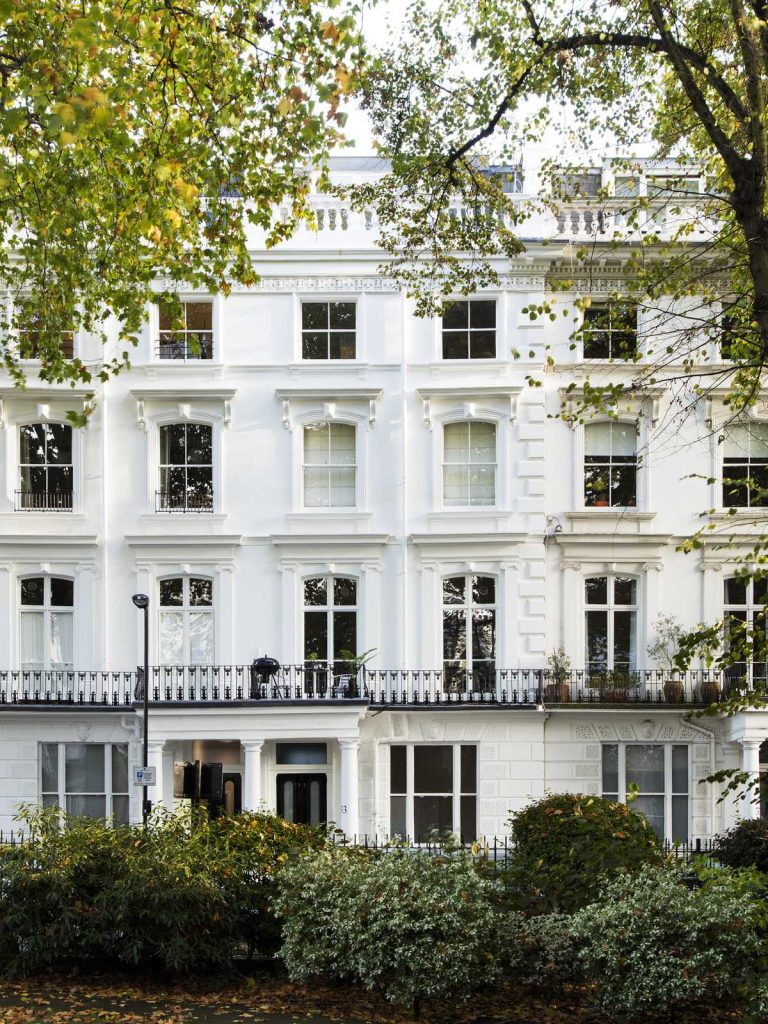
Knowing that they would be renovating a period property, the architects knew that the best strategy would be to try and bring back the original Georgian charm, however, apply this to fit alongside our current way of modern living.
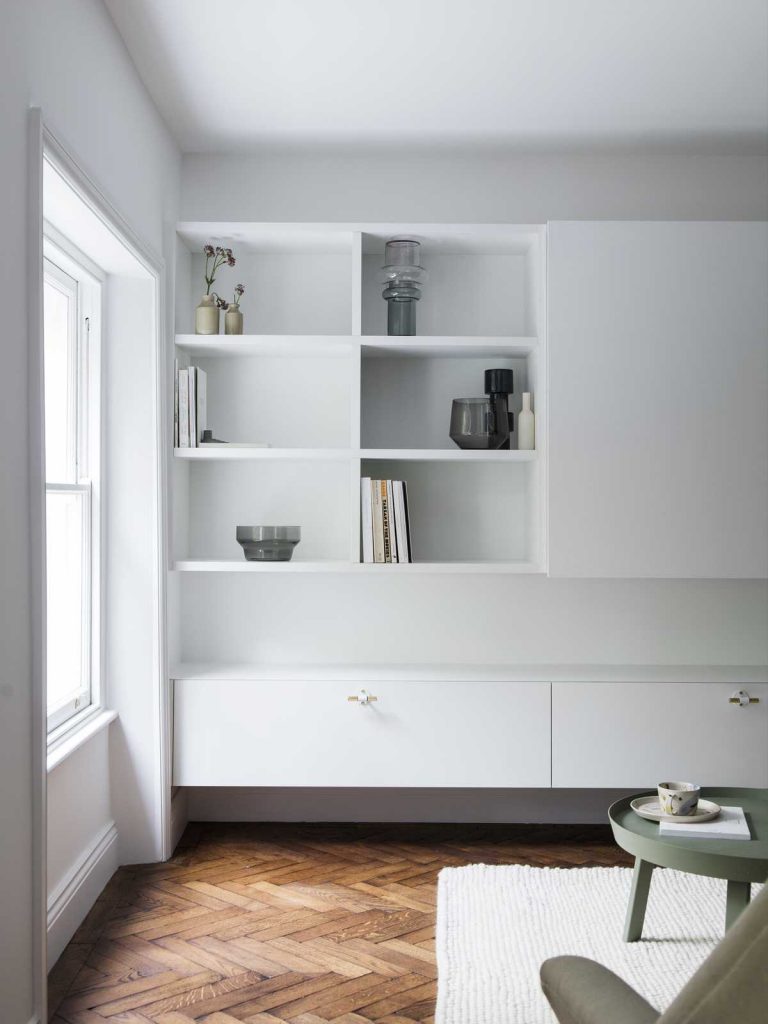
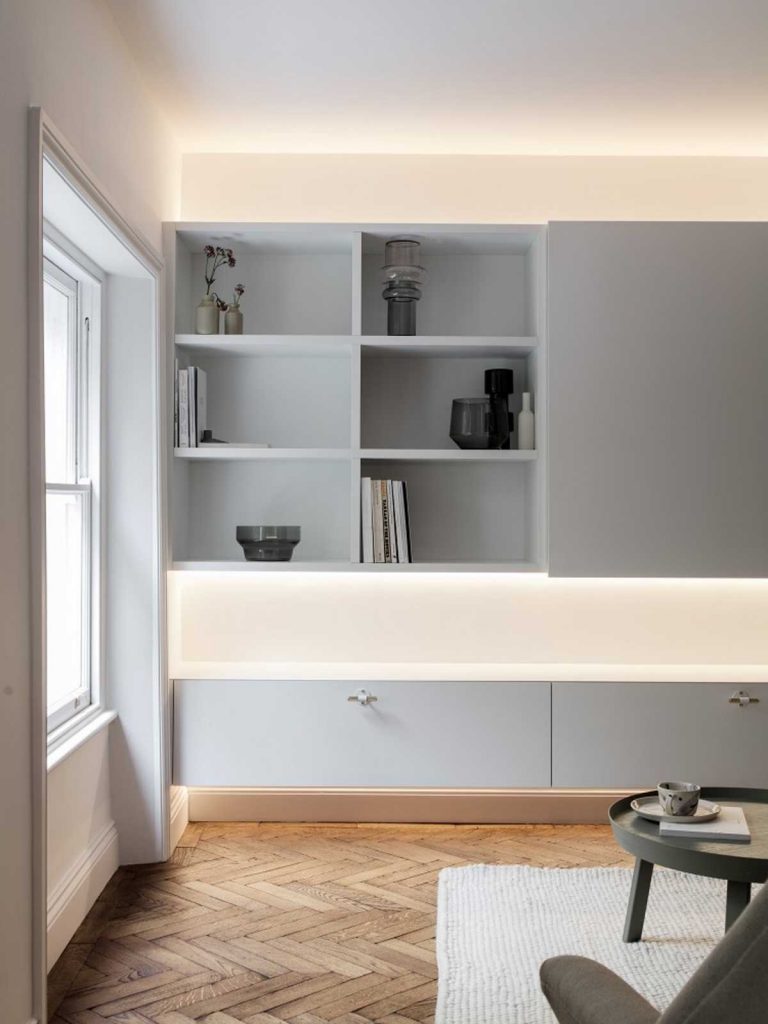
On their initial visit to the property, the architects noticed that nearly all the original features were stripped out during previous renovations. The current layout was pure to maximize the number of rooms rather than concentrating on enriching the quality of the space.
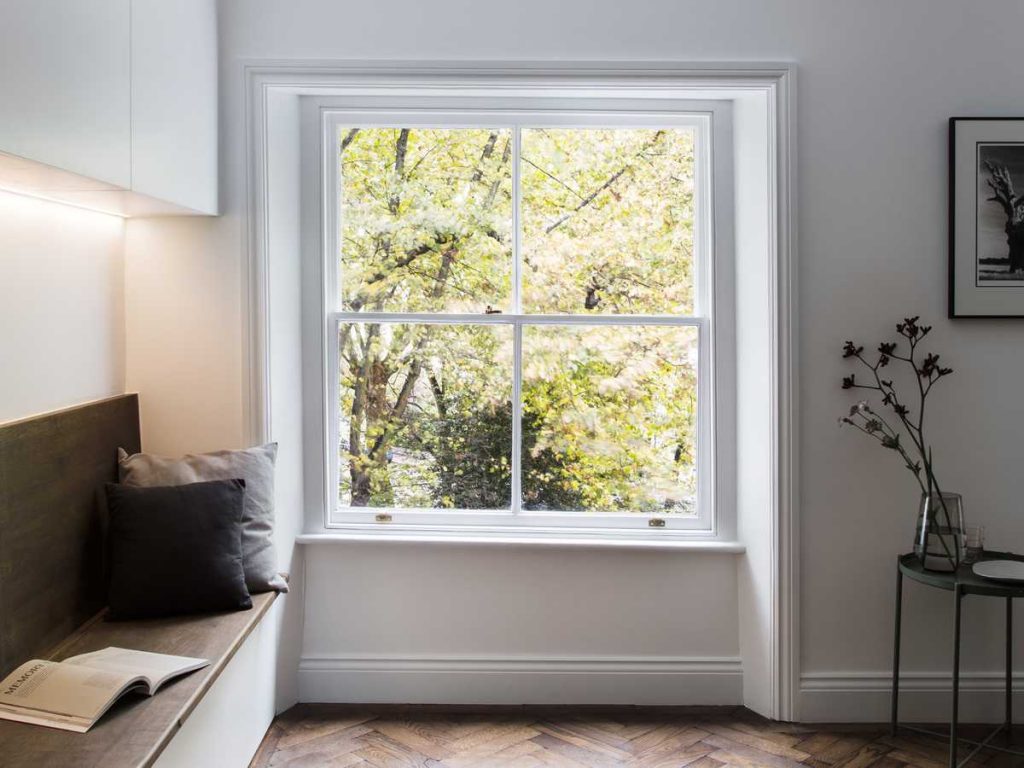
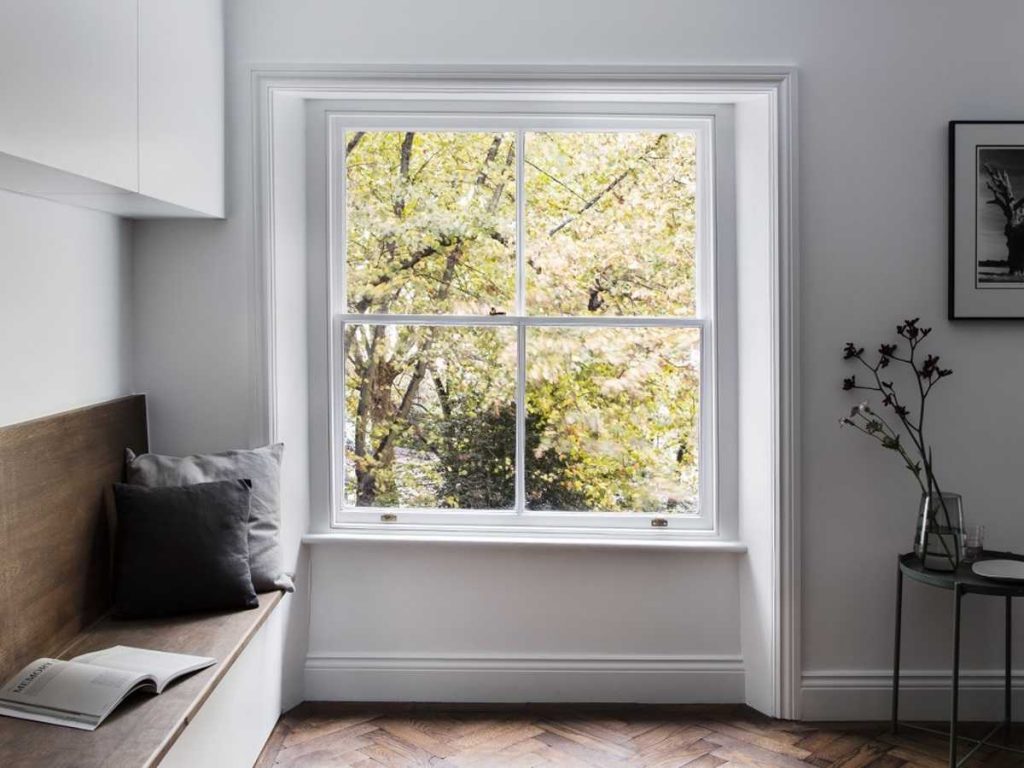
Their attention was focused firstly on the layout to retain the same number of bedrooms whilst reconfiguring to achieve a maximum flow of natural light and movement between spaces. So they decided to revert back to the original Georgian layout (to a degree) and start re-working this for modern living.
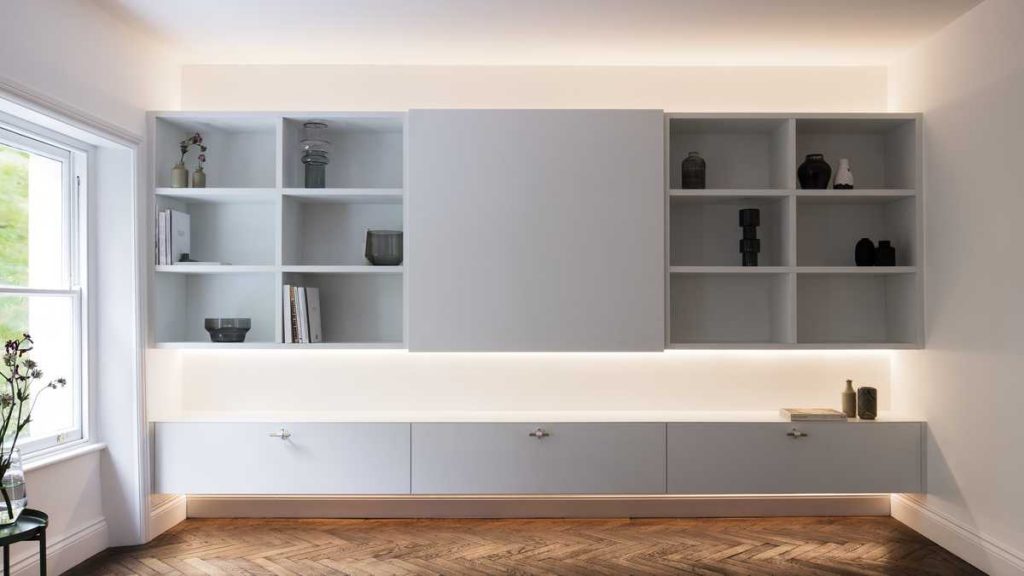
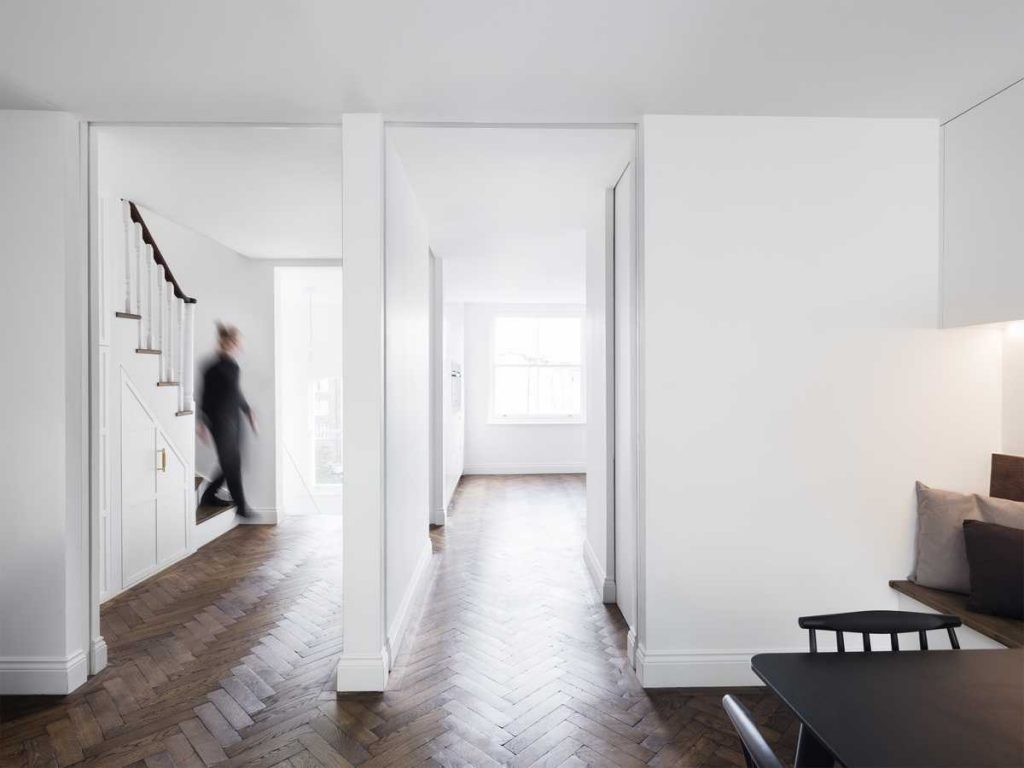
The lower floor was designed to create a dynamic space which houses the kitchen, dining room and living room. Three full height, sliding doors give flexibility for an open plan kitchen/dining/living experience and can be closed off for a more intimate space. These doors also answer the fire escape regulations as required by Building Control.
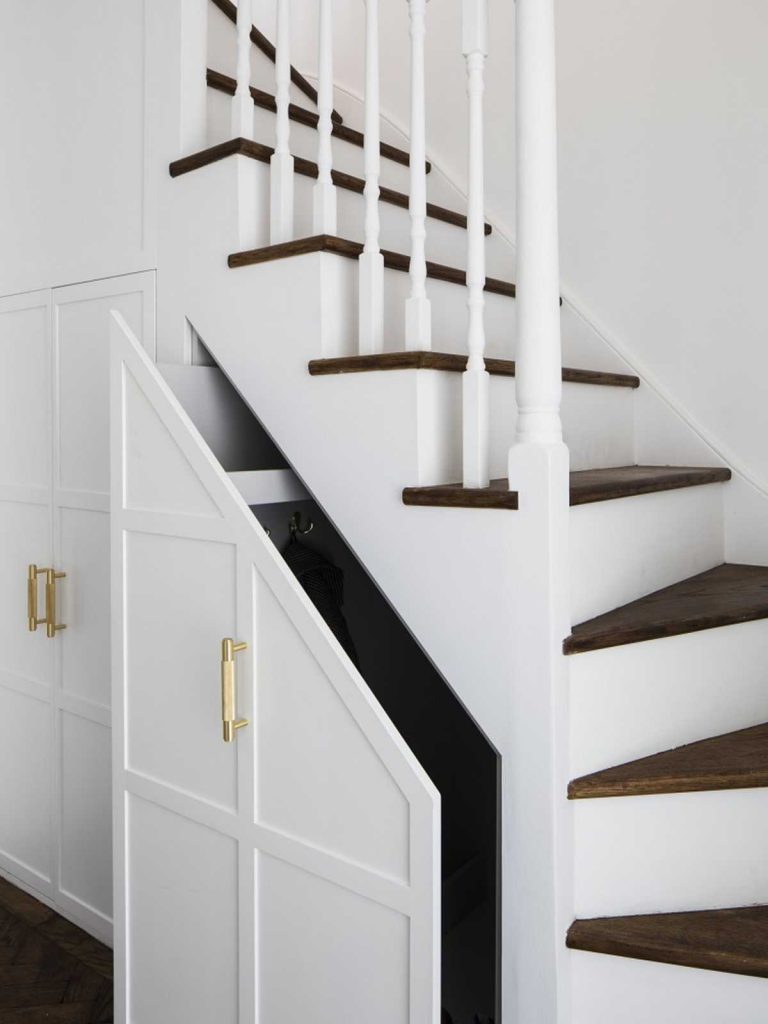
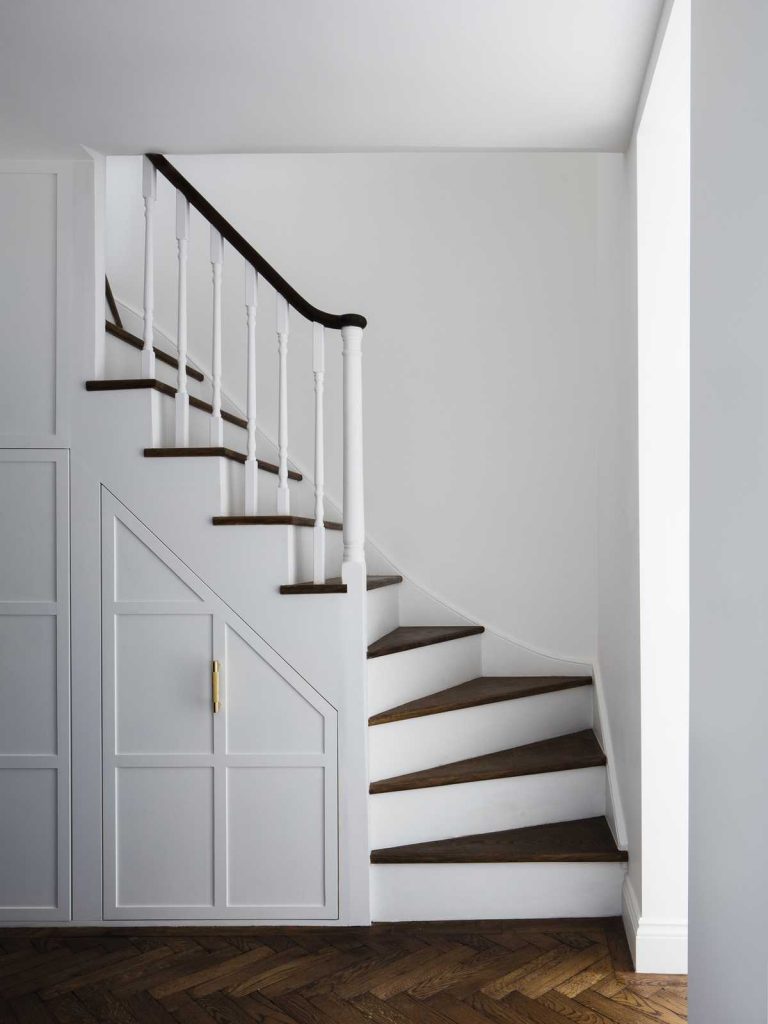
The kitchen was relocated to the rear of the building so you have practical and easy access for putting away groceries rather than having to trawl this through the entire house.
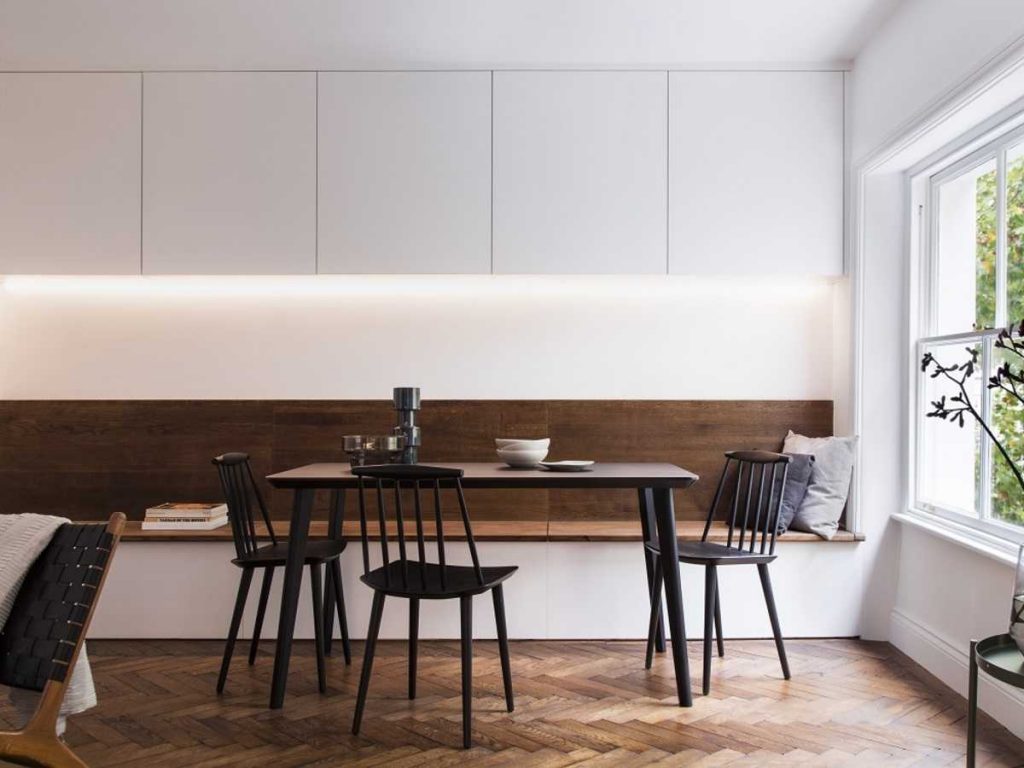
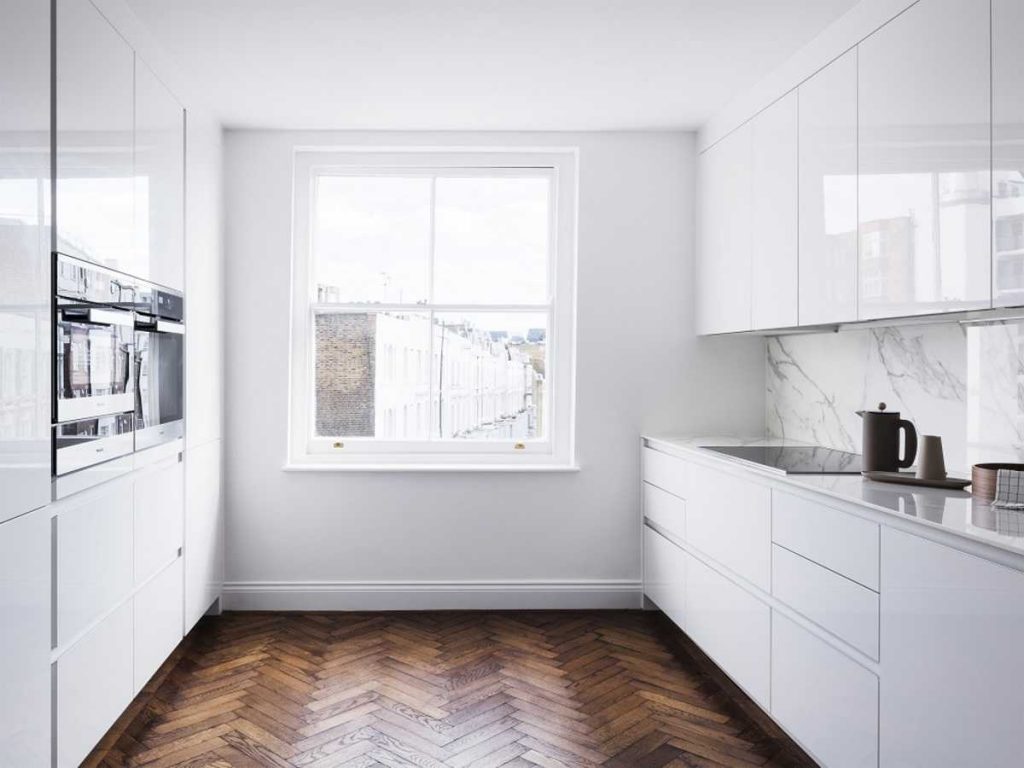
The dining and living areas were kept located in the front of the building but configured differently. The dining area has a full-length wall bench for maximum flexibility of use and is also designed as a hidden storage unit. The living area has modern media space housed within a bespoke joinery unit that is also used for storage and as a lighting feature.
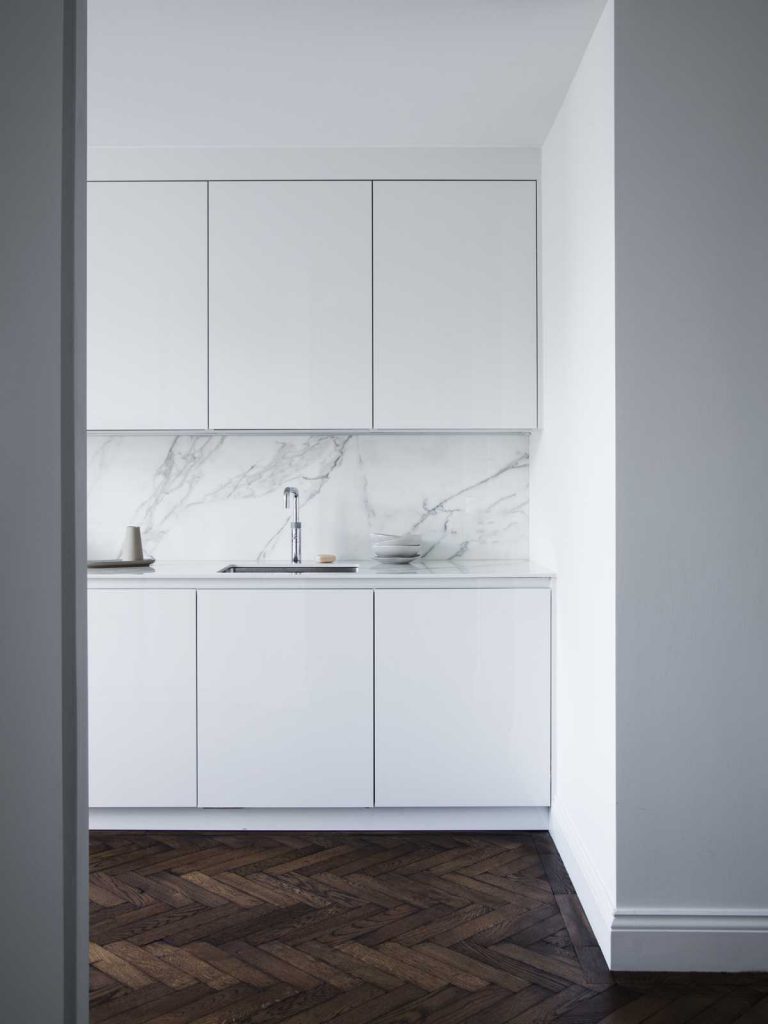
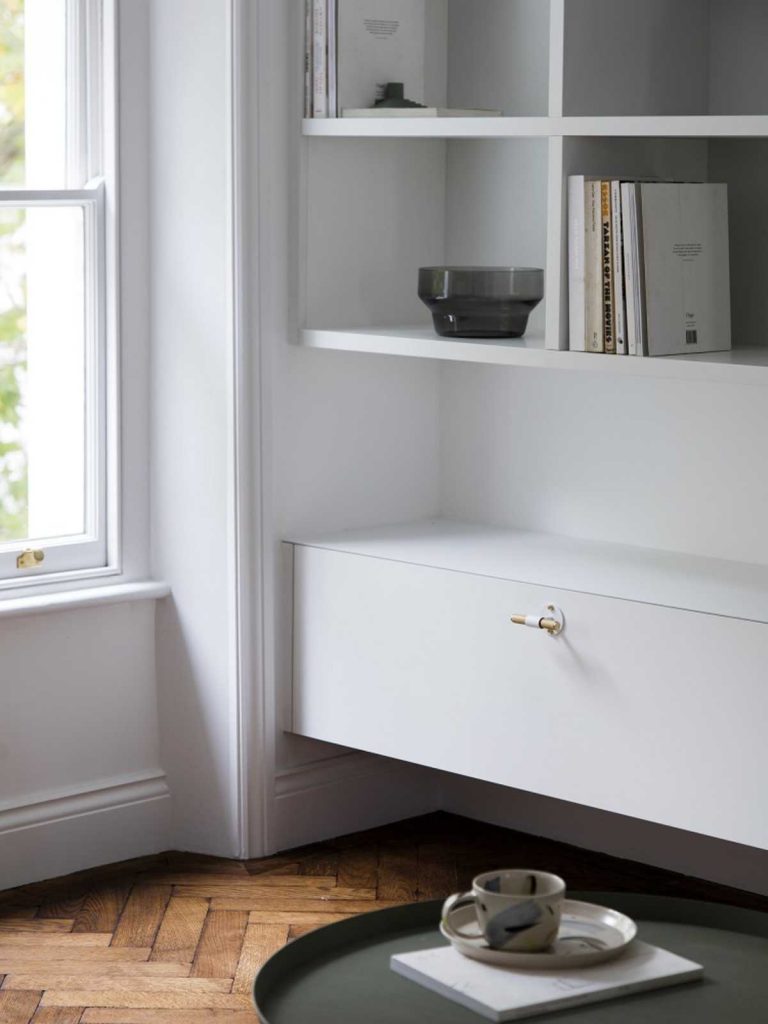
As the staircases on the lower and upper levels had nearly collapsed, the architects fully renovated them so they would not lose the last remaining piece of the buildings original Georgian history.
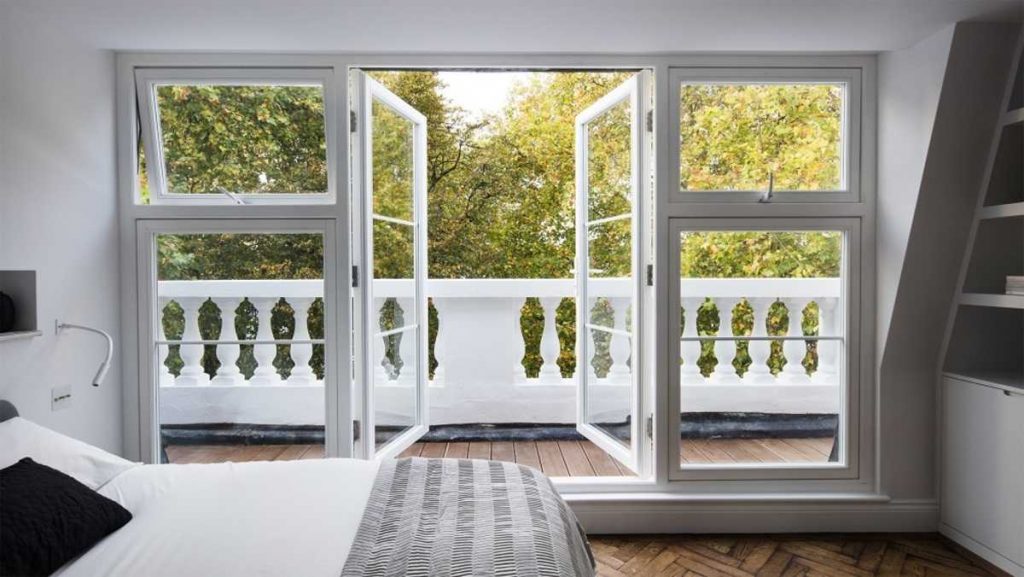
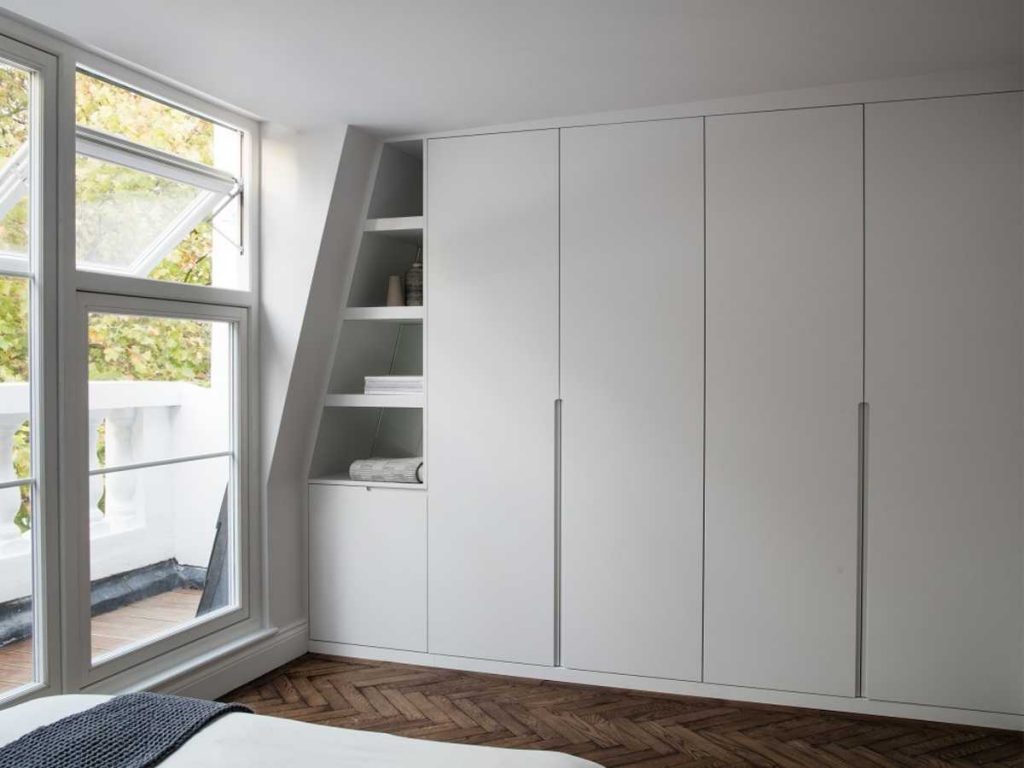
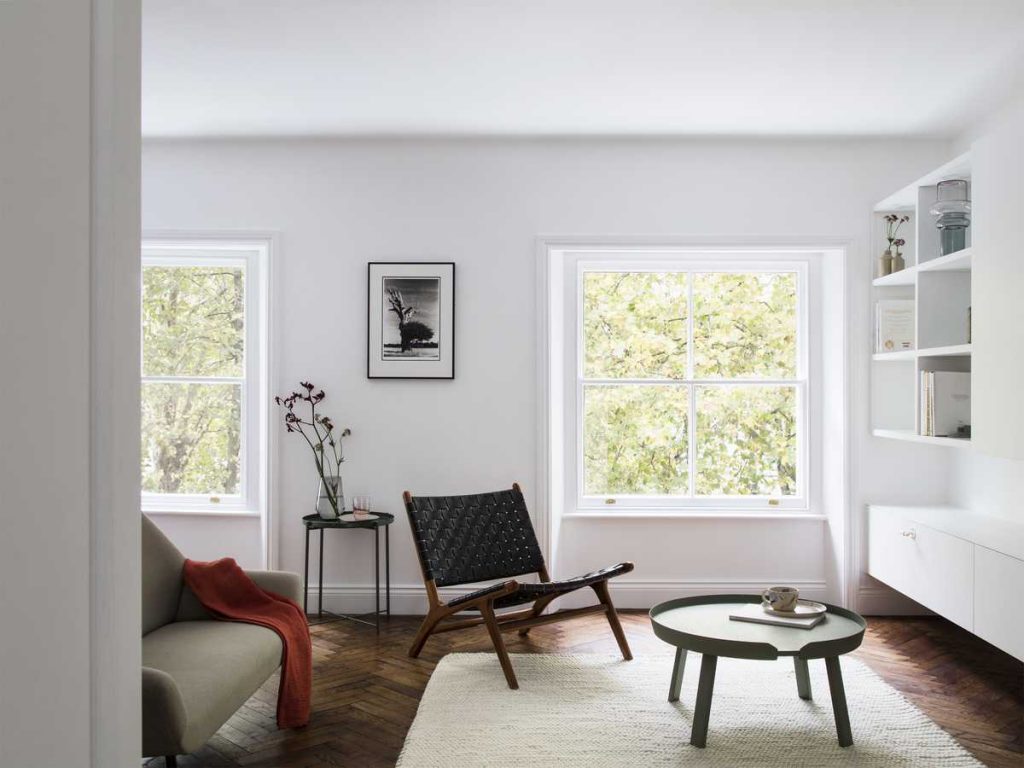
On the upper floor, they also re-designed the layout to gain uninterrupted flow of natural light from the front to the back of the building.
The master bedroom was located to the front and a new full-width front balcony was opened up for the enjoyment of Westbourne Garden Park & its magnificent trees.
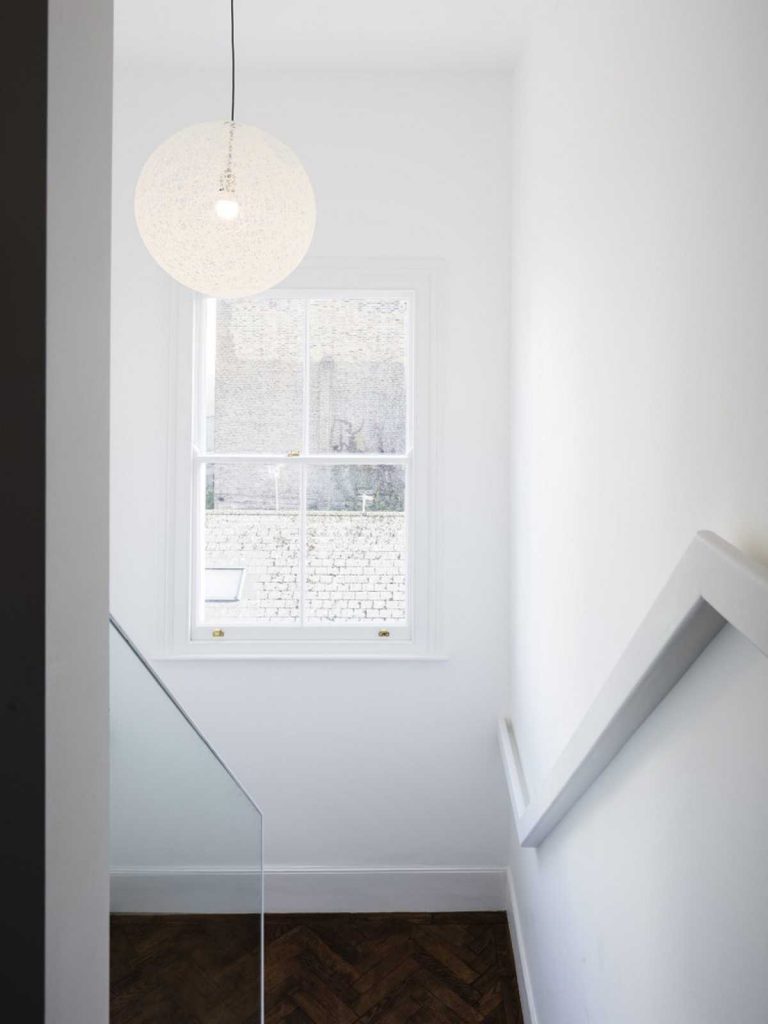
A new study was created at the rear with a brand new dormer to flood the study with natural light that flows through the landing to the front master bedroom.
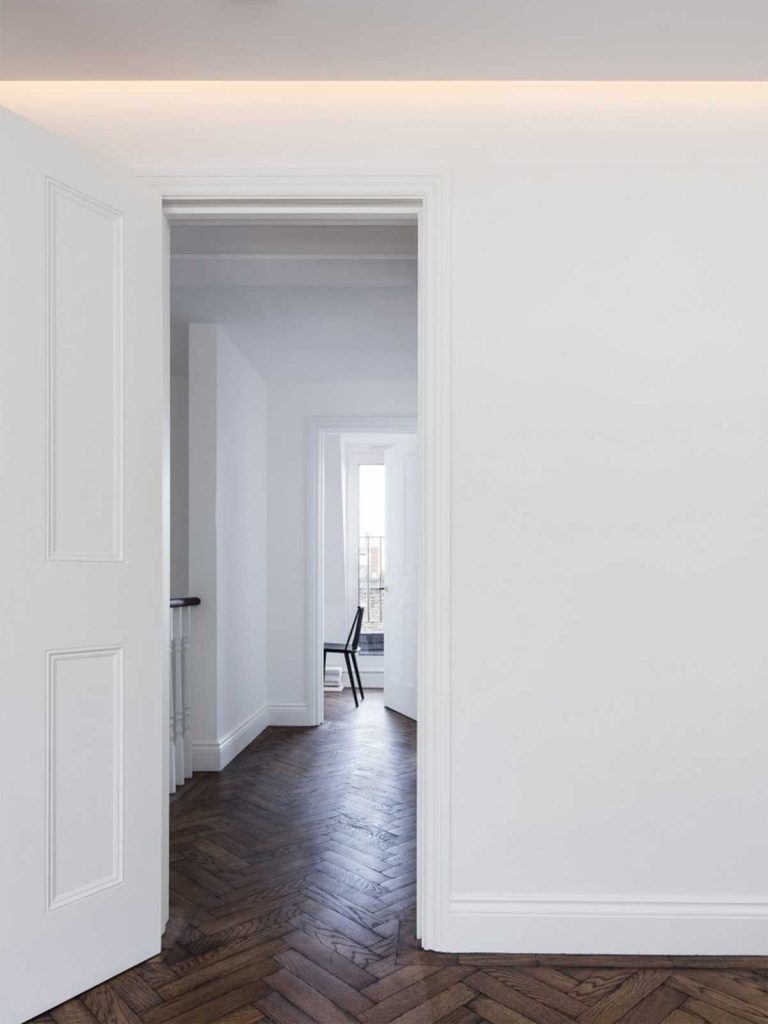
Brosh Architects used Light-colored Farrow and Ball paint throughout the project as it has a traditional tint yet still gives a modern look.
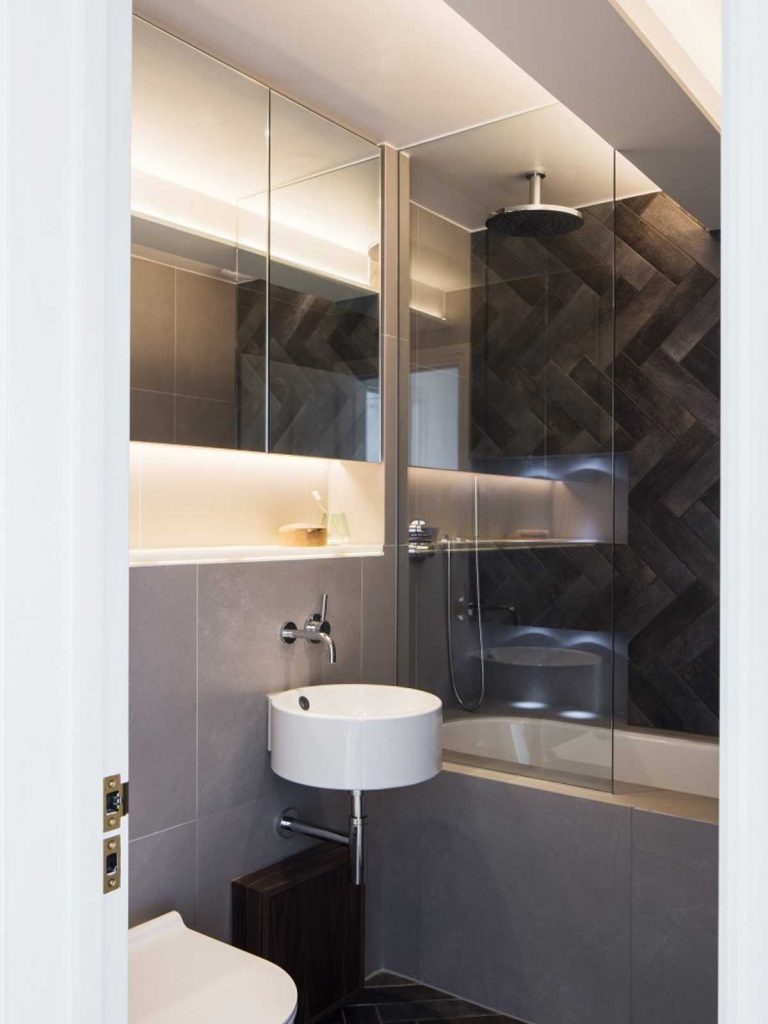
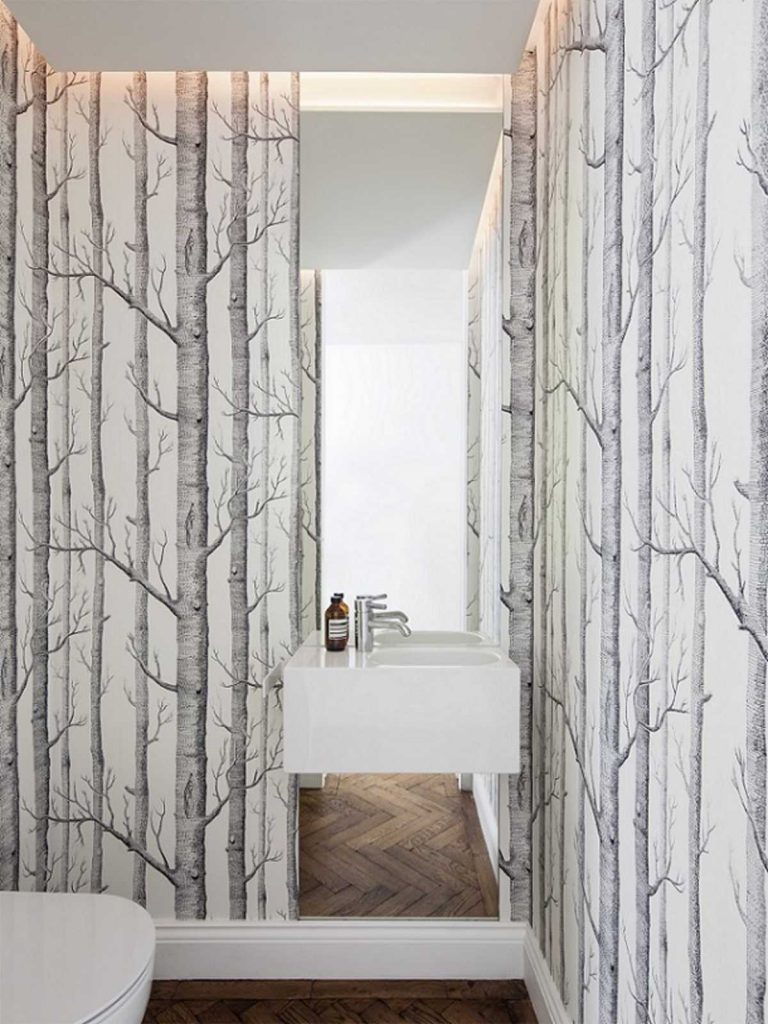
Herringbone oak timber flooring was specified as it would’ve been the original flooring. The architects distressed/damaged the floor and used ‘old English’ stain to give a 200 years old look.
Project by Brosh Architects
Photography by Rory Gardiner
