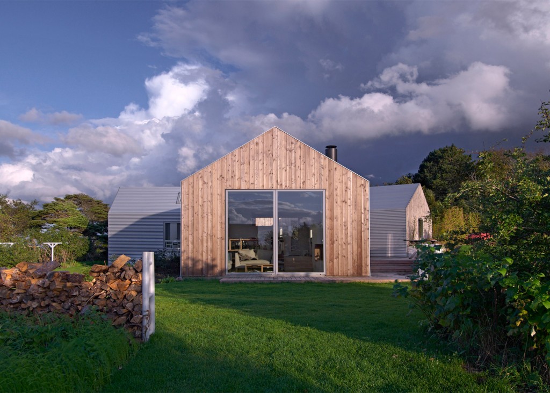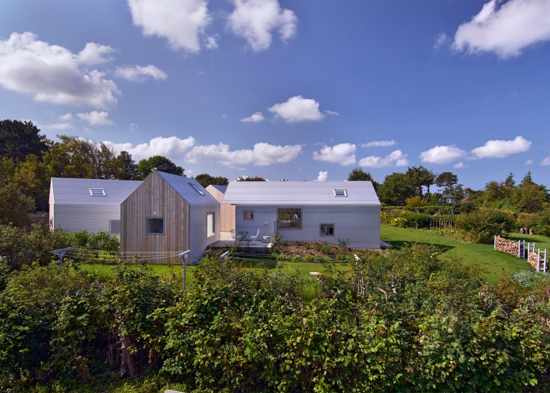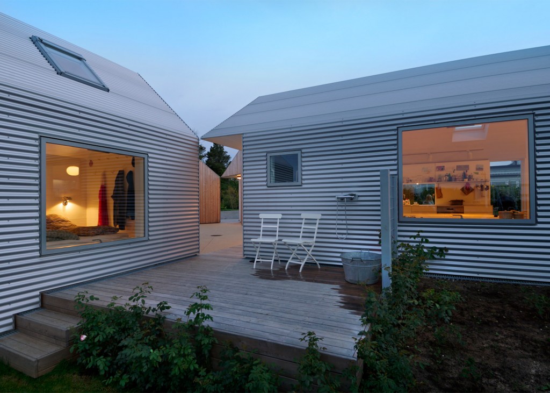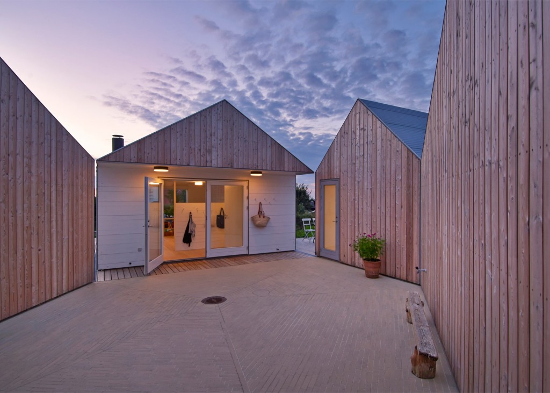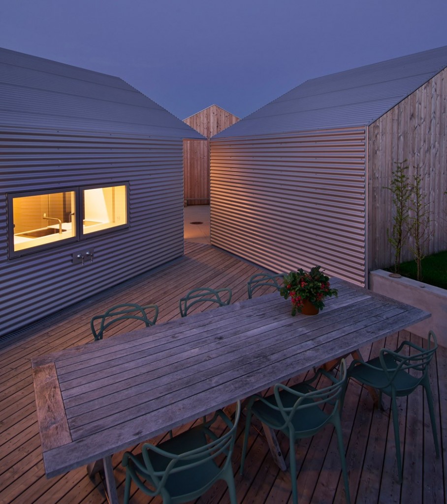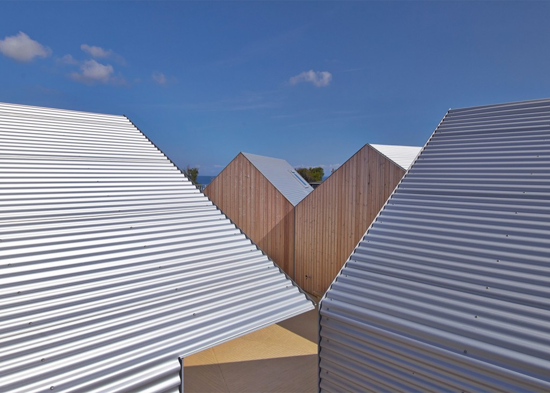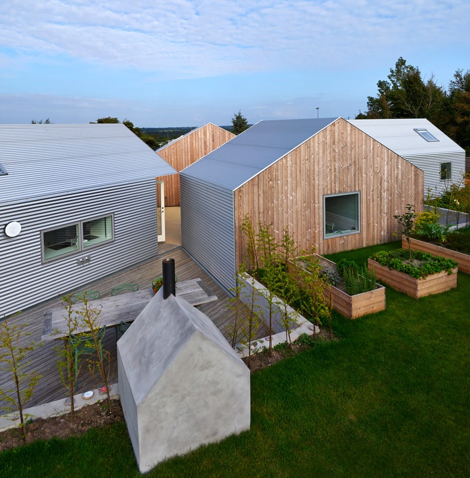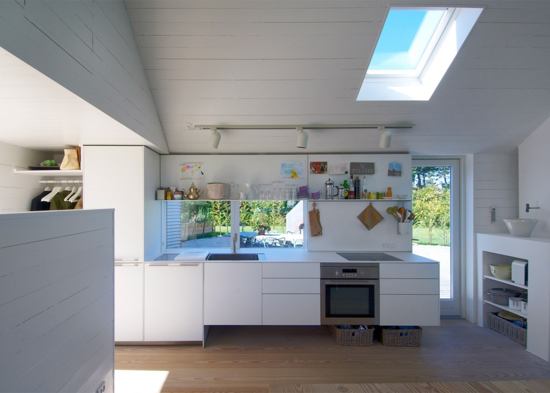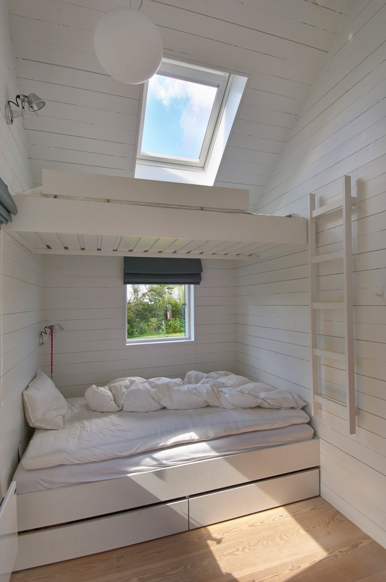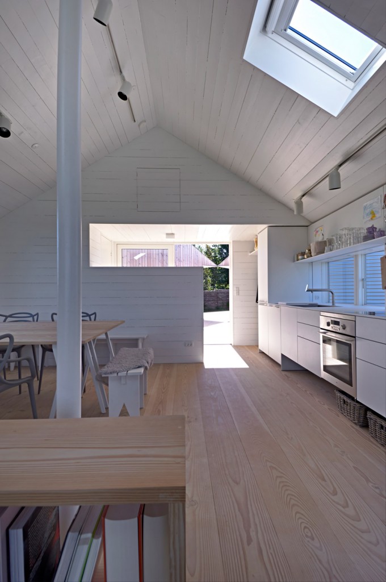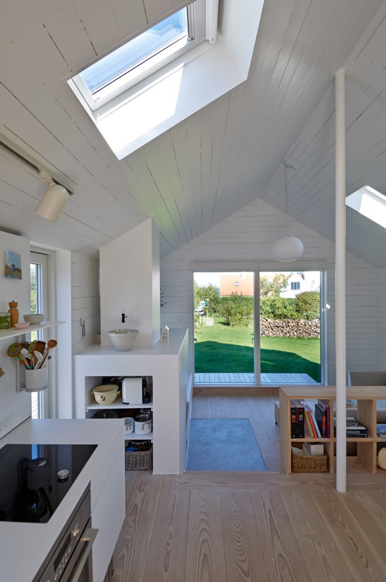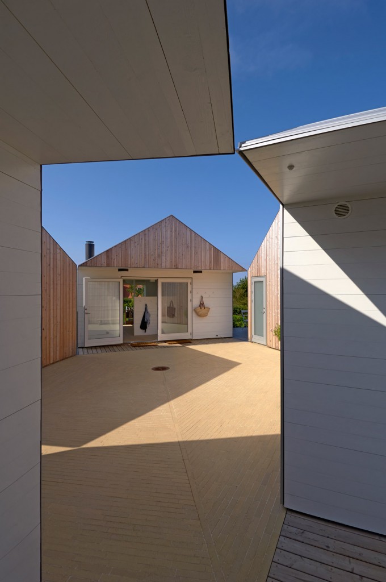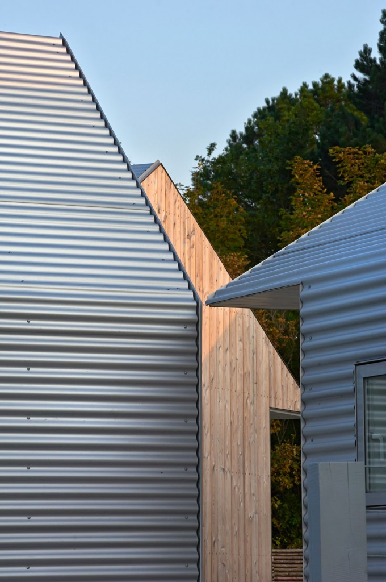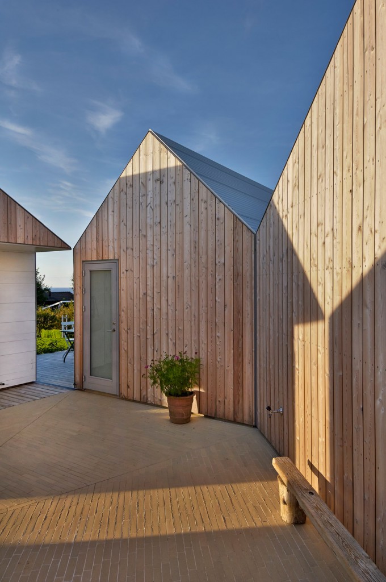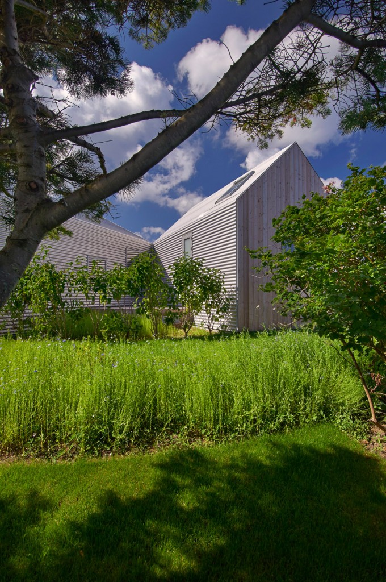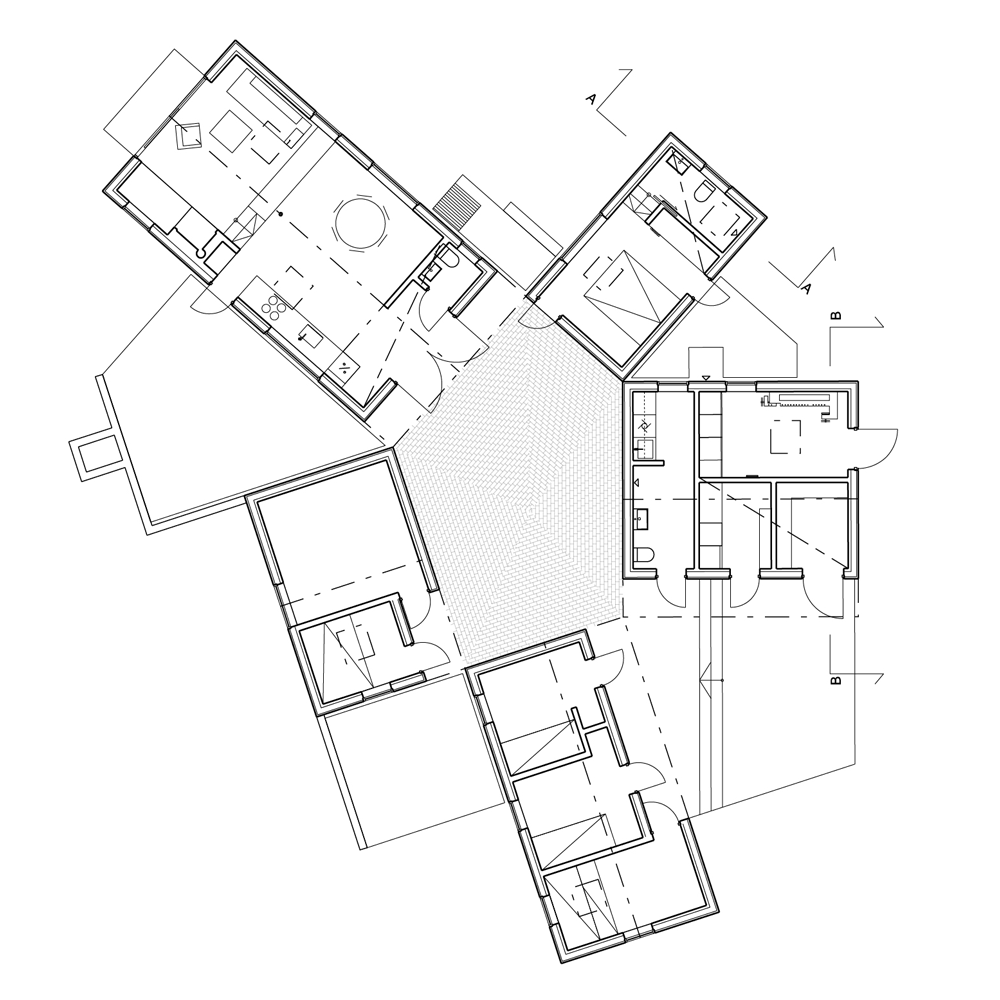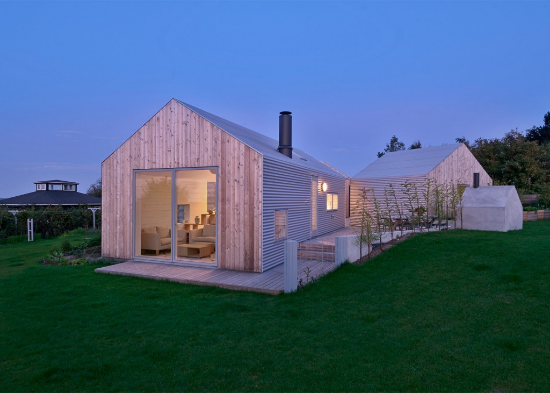
1 Building Was Split Into 5 To Create a Courtyard For a Family
Jarmund/Vigsnæs Architects have split the Danish summerhouse into five buildings to create a shelter from wind and a common space for a family of five and one dogs. The house was built in a small hamlet located on the island of Zealand, Denmark. One of the buildings houses a kitchen, dining, and living rooms, the other one contains a utility room. Bedrooms for parents, kids, and guests are located in the other three blocks. The main accent of the project is a central courtyard that connects all five buildings, whereas, the smaller terraces at the back of each house provide a private space with views over the surroundings. Corrugated aluminum was chosen for exterior walls because of its resistance to the coastal weather conditions, while the gable walls were clad with the Siberian larch. To reflect the traditional Scandinavian design, the interior was mostly covered with timber. The whole construction was completed in 8 months.
Via Dezeen
Project by Jarmund/Vigsnæs Architects
Photos by Torben Petersen

