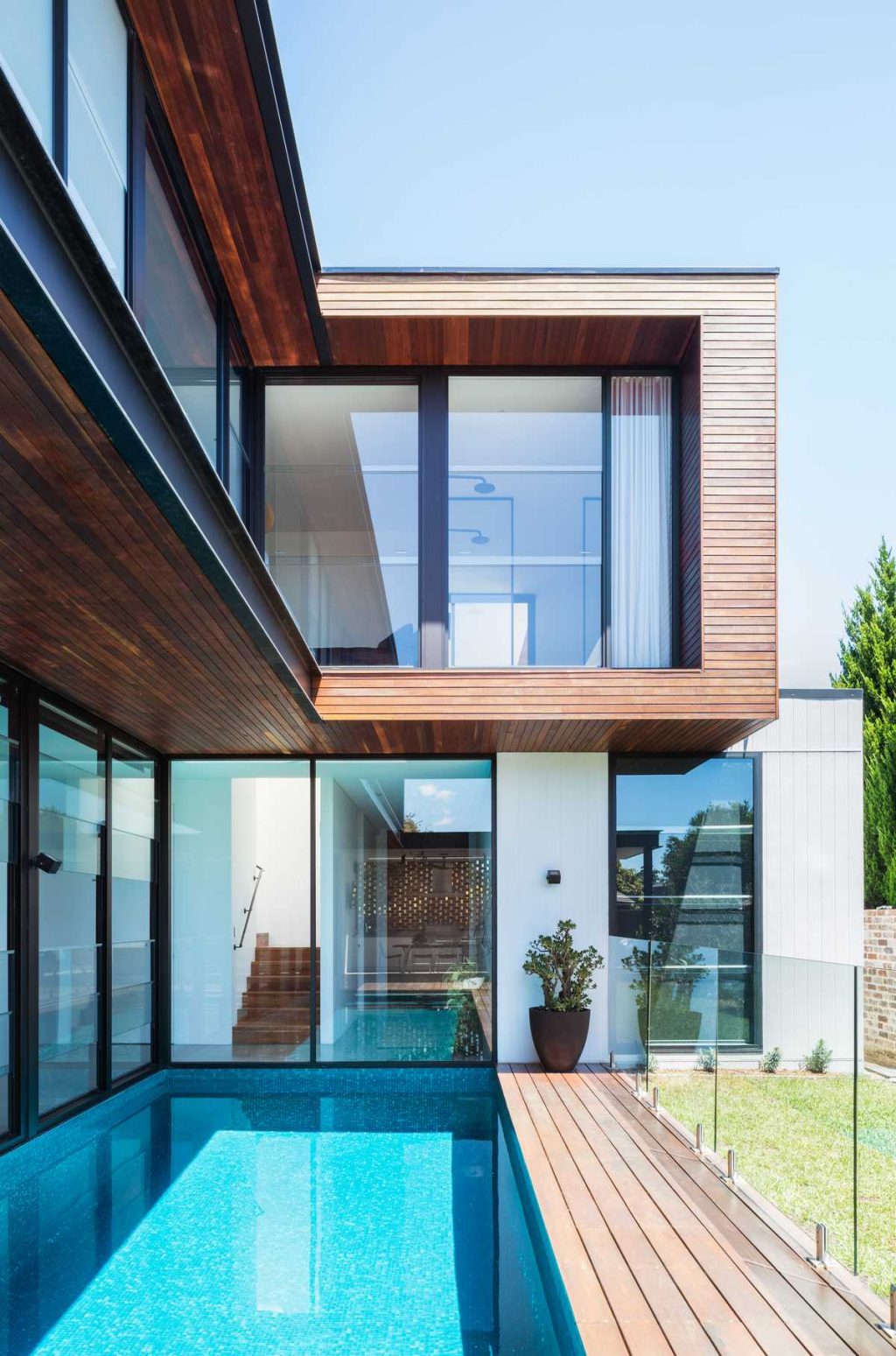
Preston House By Lot 1 design
The clients approached Lot 1 Design studio and Sydesign with a need of a functional home for their young growing family. Lots of natural light was a big factor as the home they lived in previously was very dark. The family wanted a house that could grow into as they are planning to live here until their kids graduate from high school. So, the designers needed to create rooms that could become bigger as the kids get older. Also, the family likes to spend a lot of time outdoors, so they wanted to maintain a relationship with the external spaces while living within. Thus, a clear connection between outdoor and indoor living was one of the primary requirement.
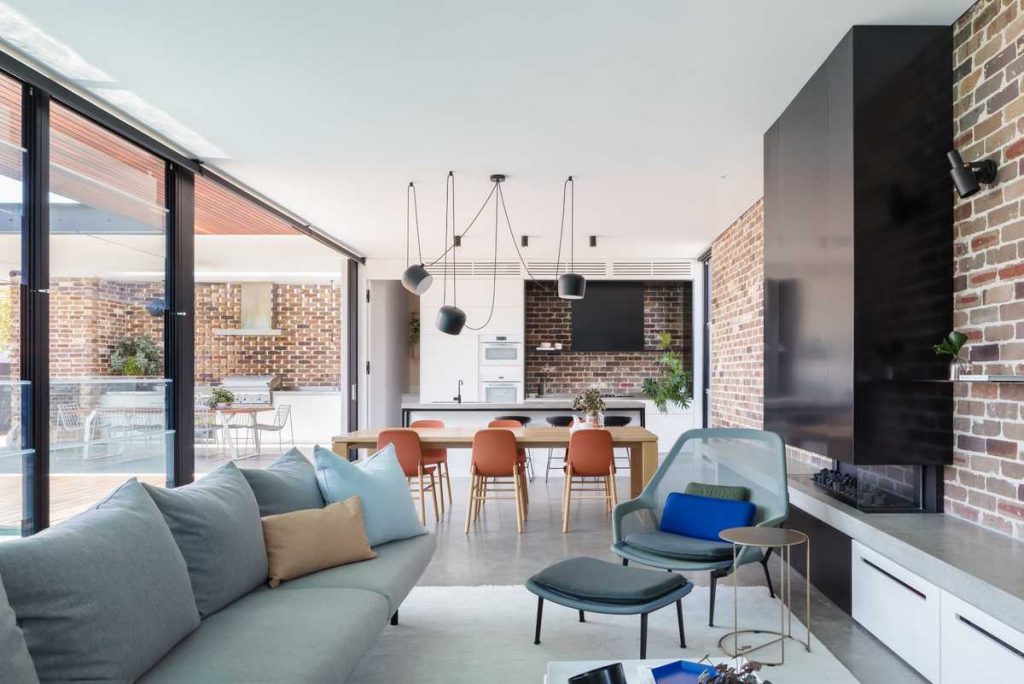
Preston house 4
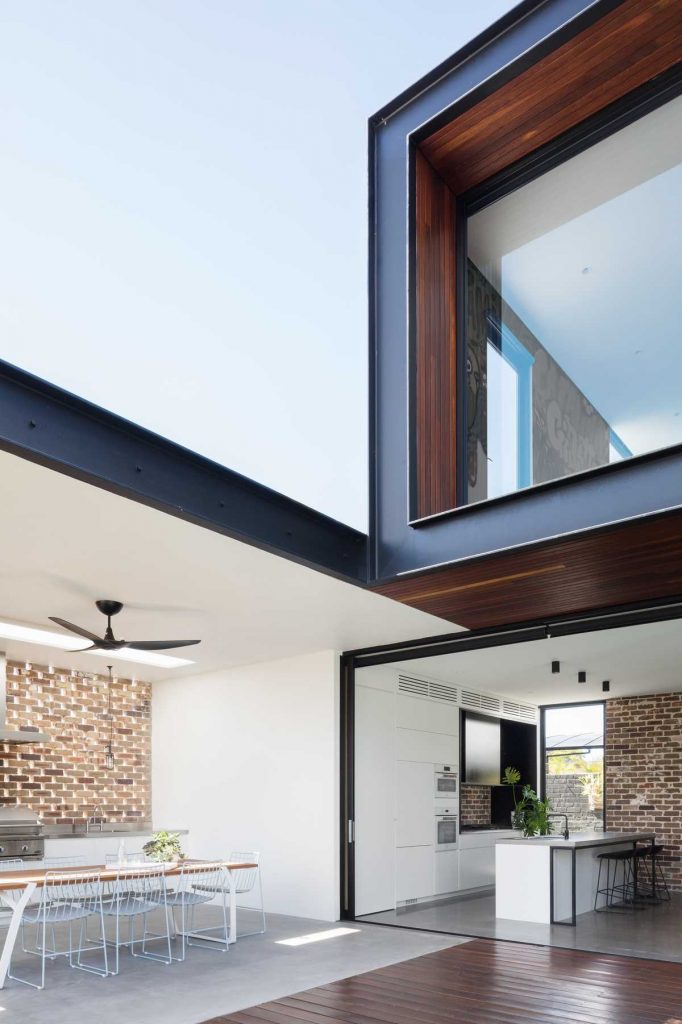
Preston house 5
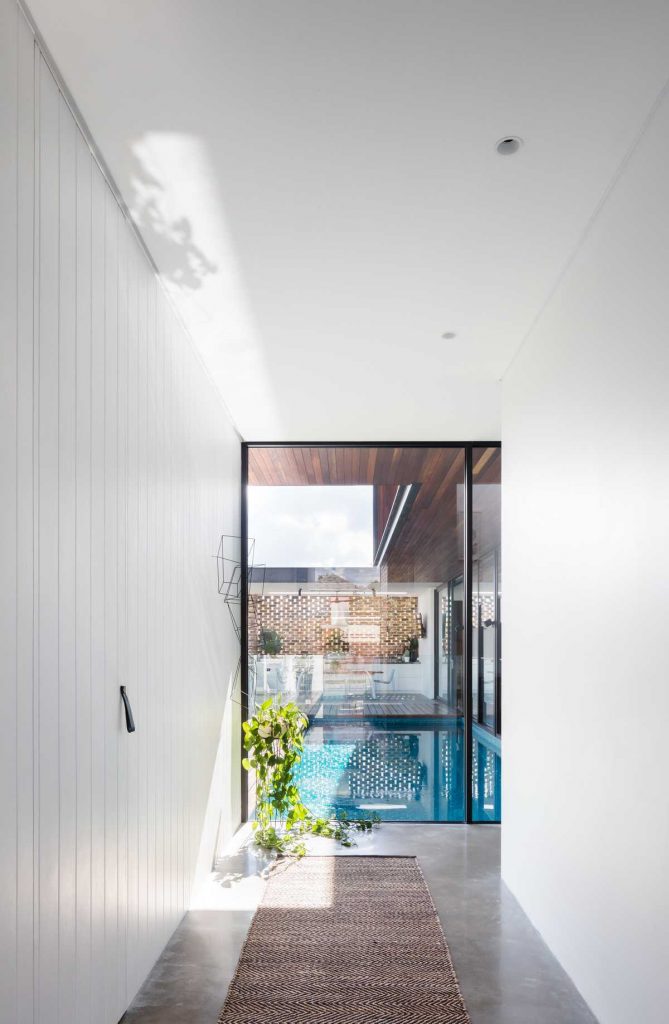
Preston house 1
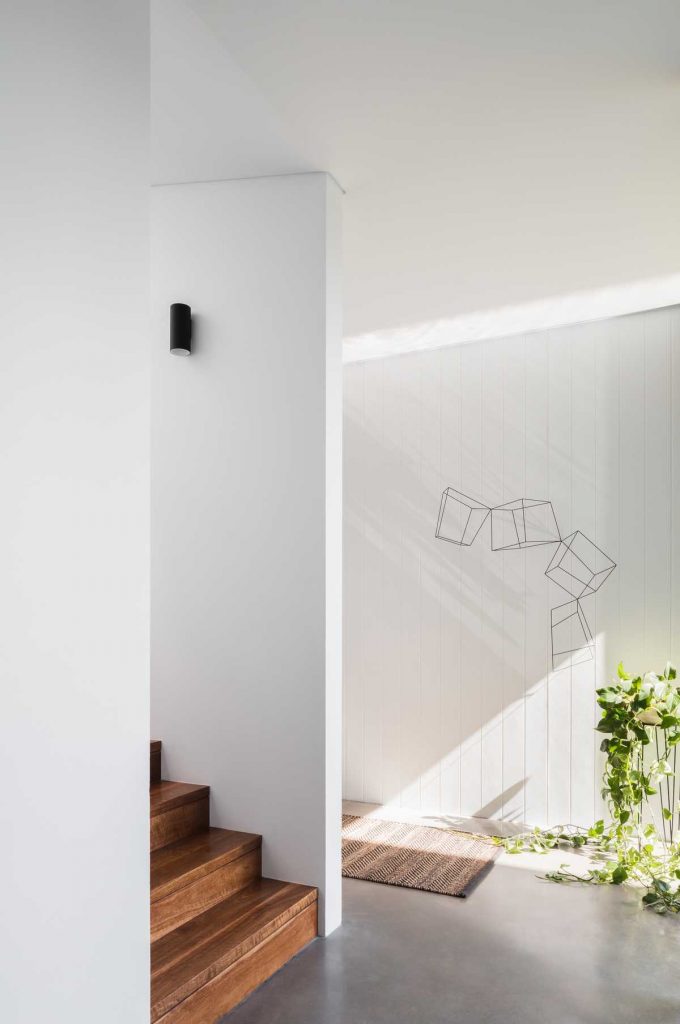
Preston house 2
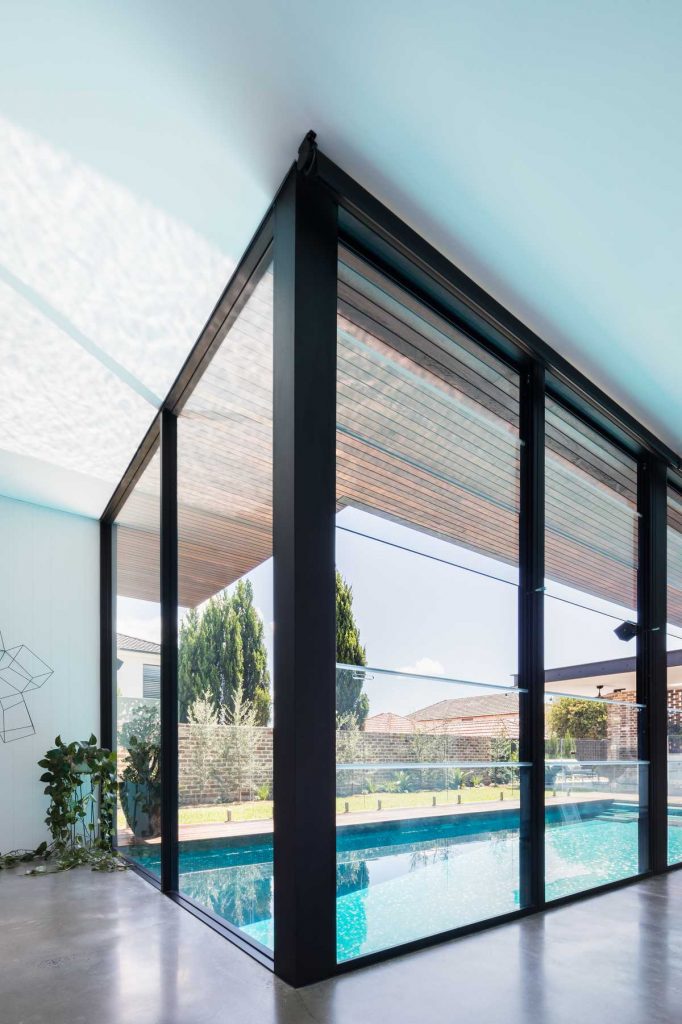
Preston house 3
The clients wanted a raw, industrial, and robust look for their home. Materials that they wanted were a combination of concrete, recycled bricks, solid timber, and black steel. Another important factor for the family was the cooking zone. They wanted three zones for making food: the kitchen, the walk-in-pantry, and the outdoor kitchen. Each of these spaces serves as entertaining zones during the parties which the clients host quite often.
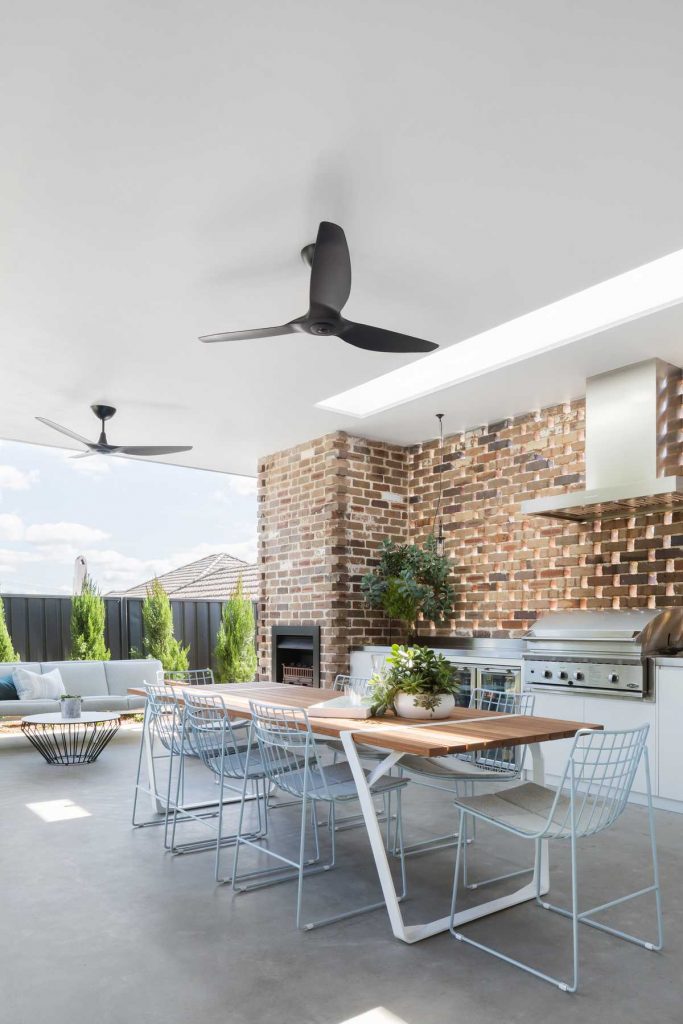
Preston house 9
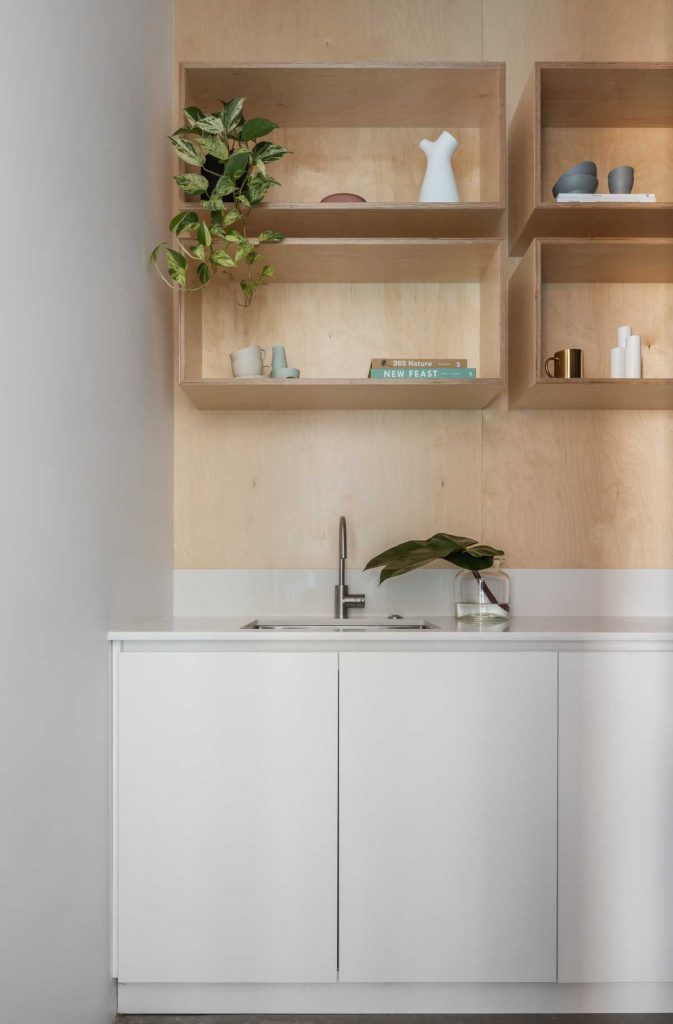
Preston house 10
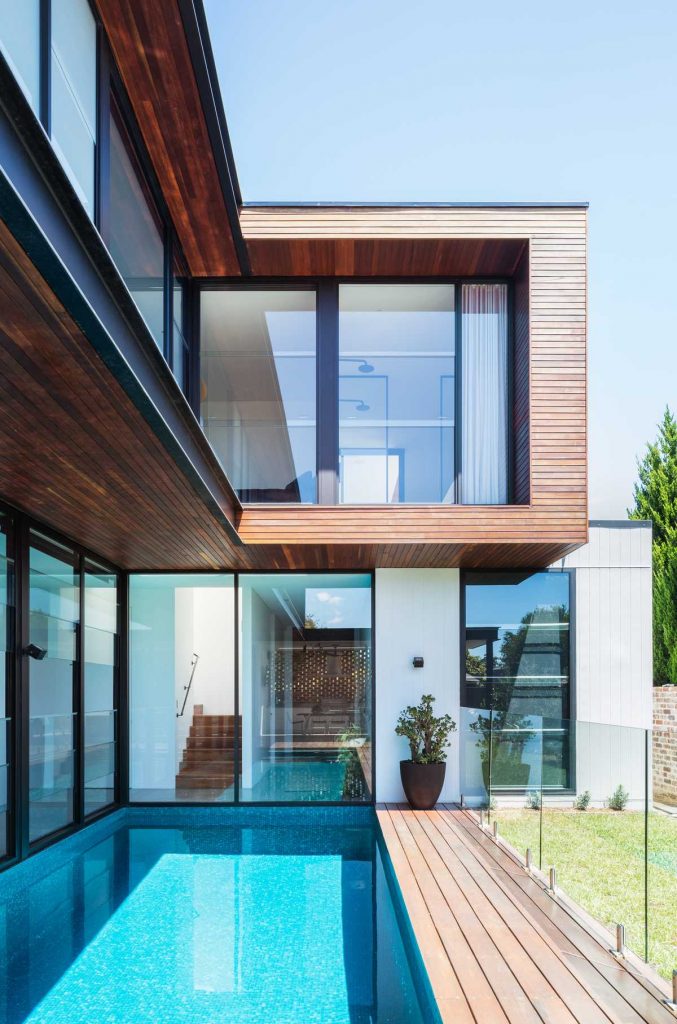
Preston house 6
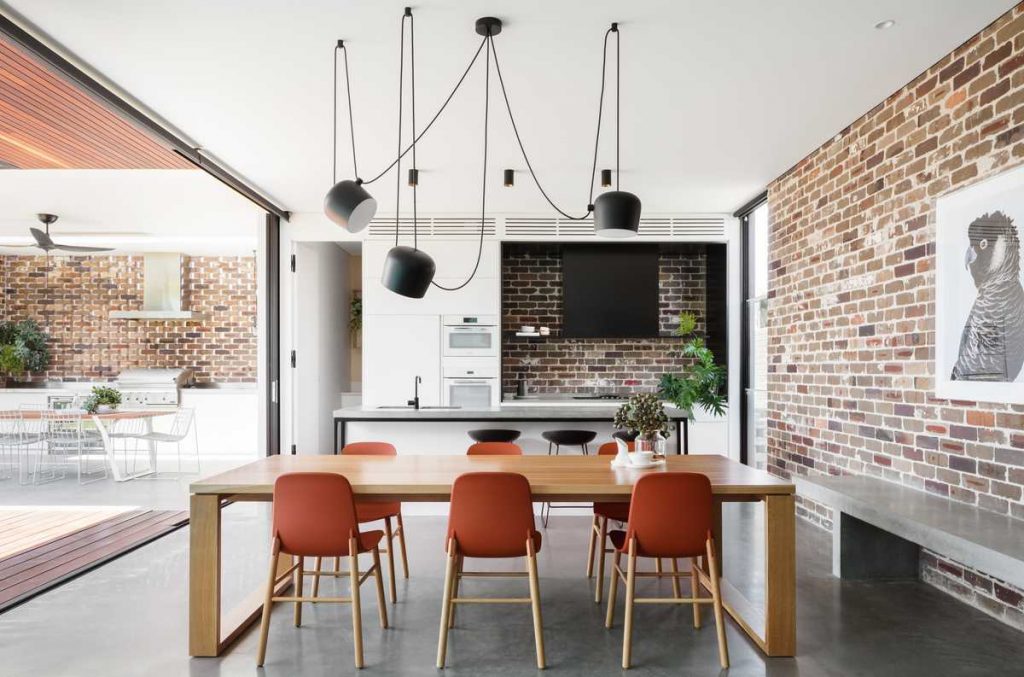
Preston house 7
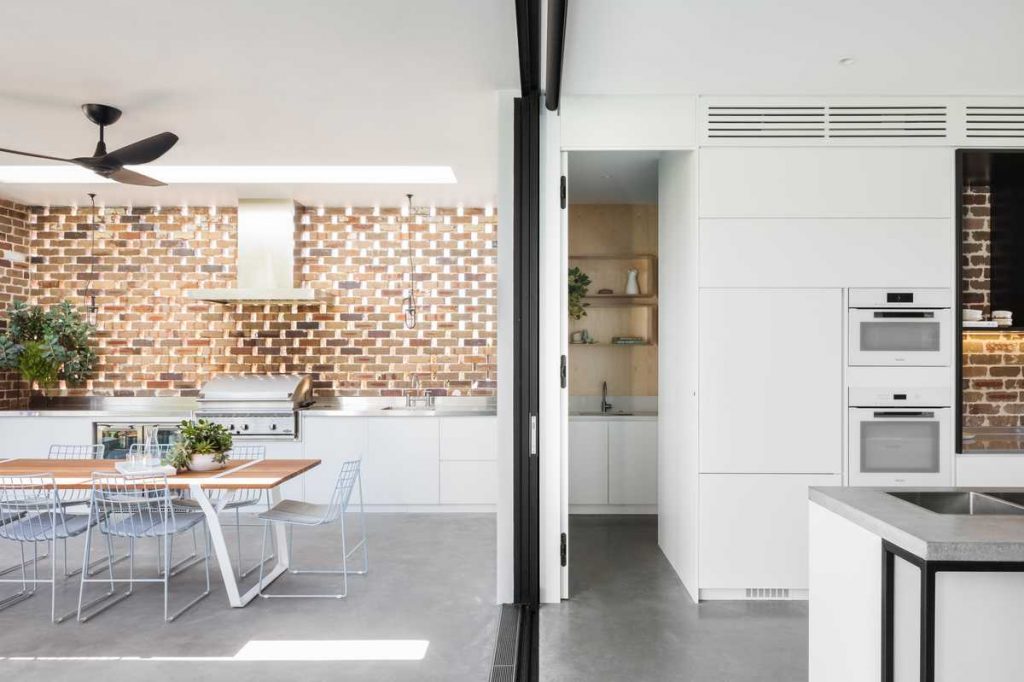
Preston house 8
To establish a concept the designers needed to understand the site and its surroundings, such as solar access, streetscape, and analysis of the neighboring built forms. Factoring the clients brief and site orientation, the architectural concept and design evolved in a way that allowed the structure to fold around the northern aspect of the site. It allowed the designers to achieve an integral and direct connection from the internal living space to the pool and outside entertainment area.
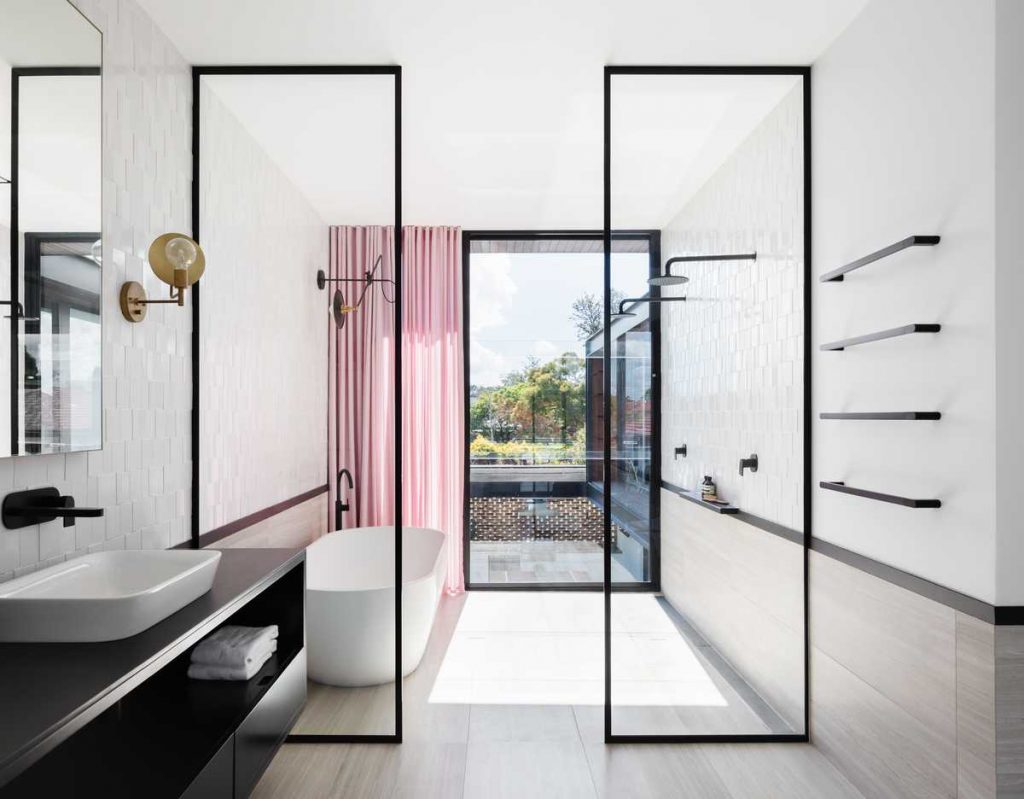
Preston house 14
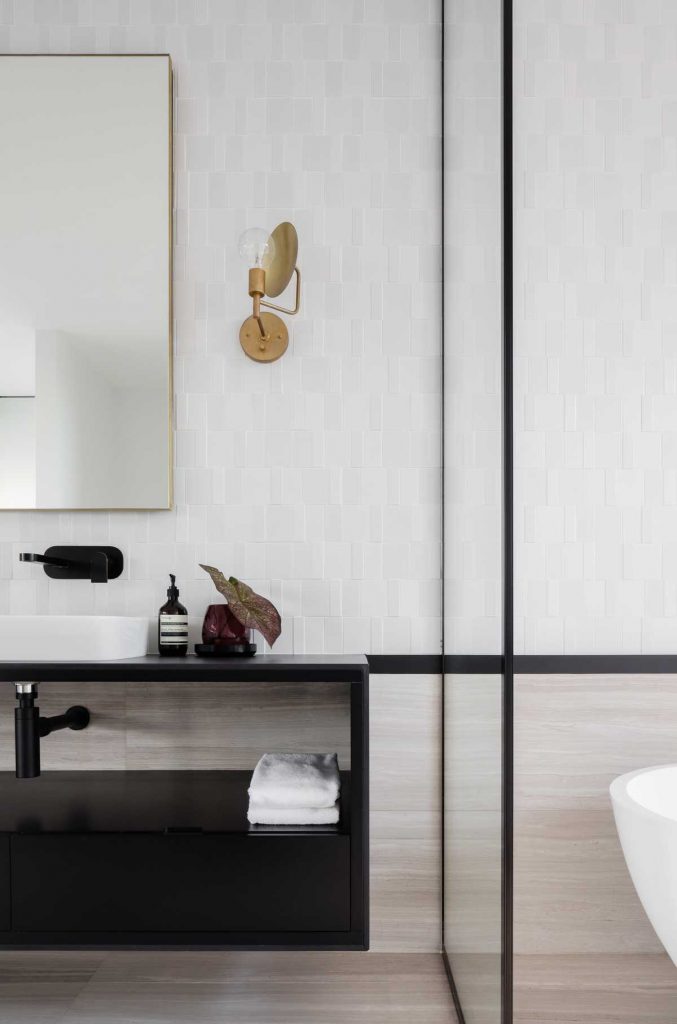
Preston house 15
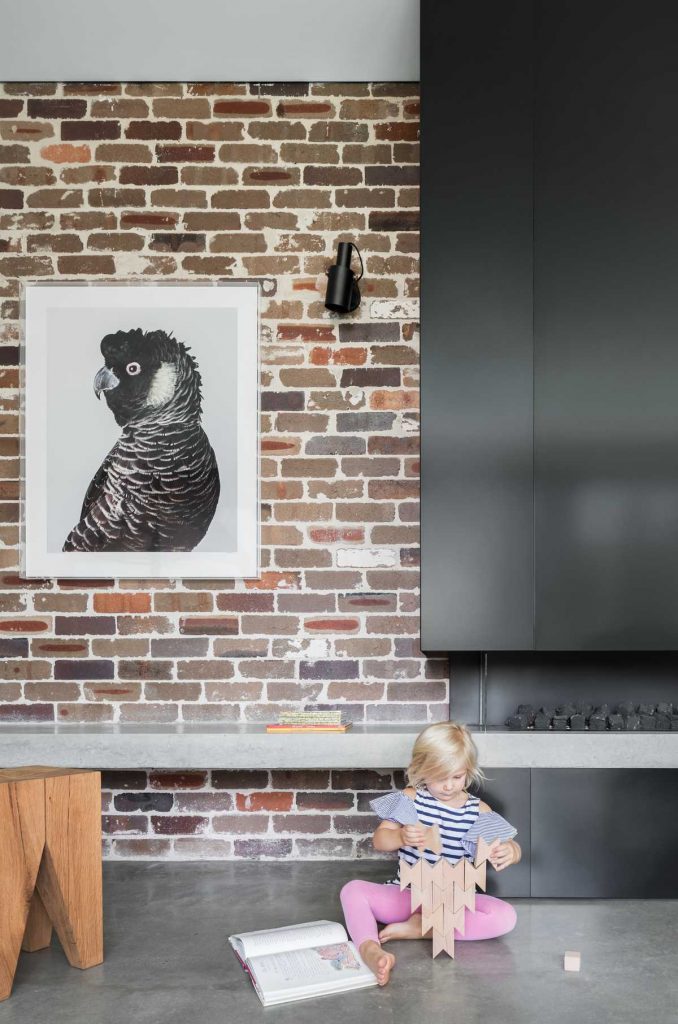
Preston house 11
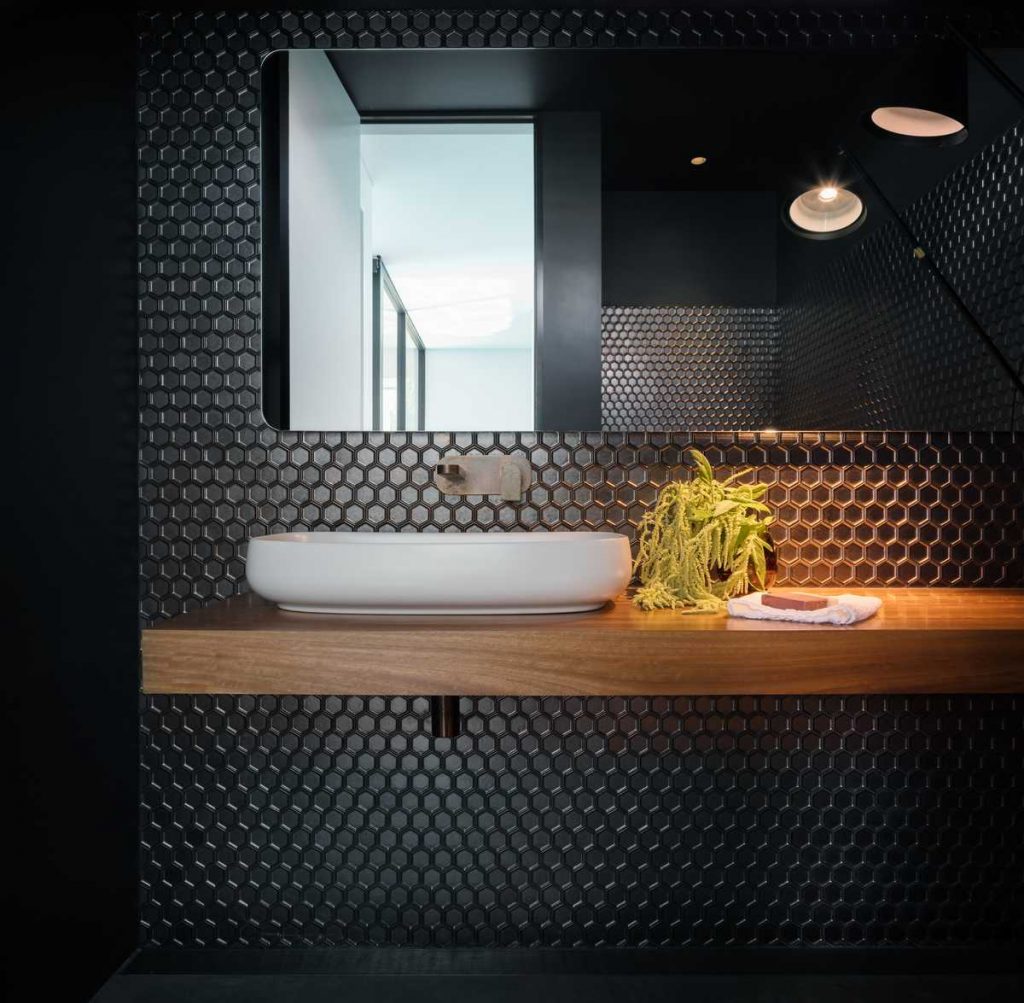
Preston house 12
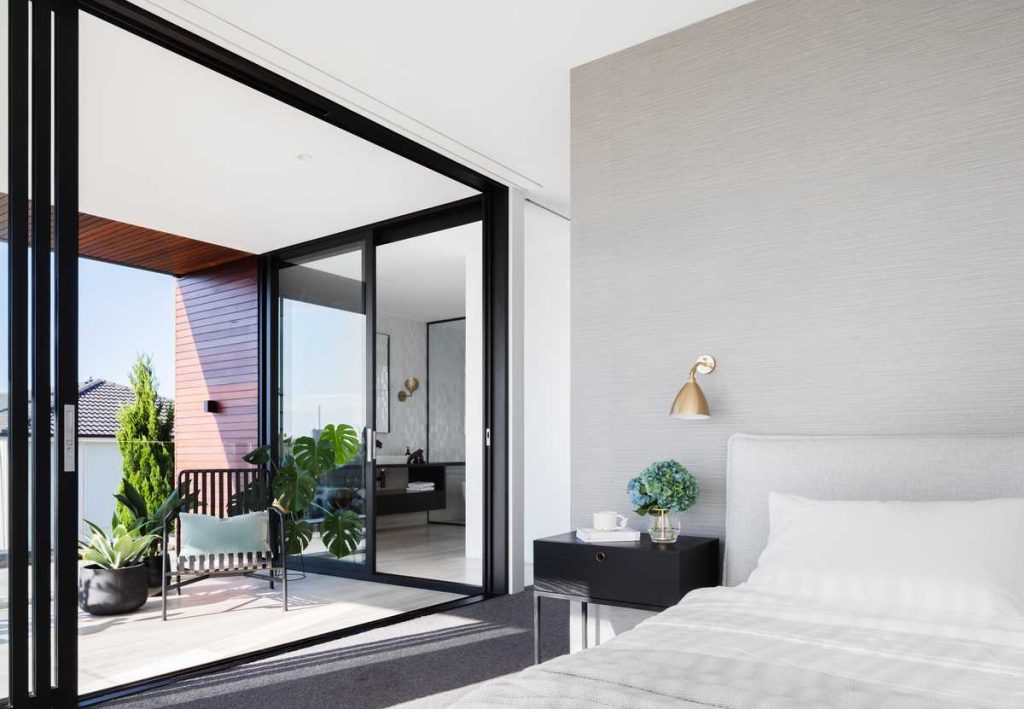
Preston house 13
Reviewing the architectural design combined with the client’s brief of the exterior and interior connection the designers continued and developed the concept of ‘fold and frame’ by integrating that throughout all the interior detailing. They folded the Scyon cladding from the external façade along the internal entry wall. Also, they added black framing of the cooking zone in the kitchen and the base of the island bench.
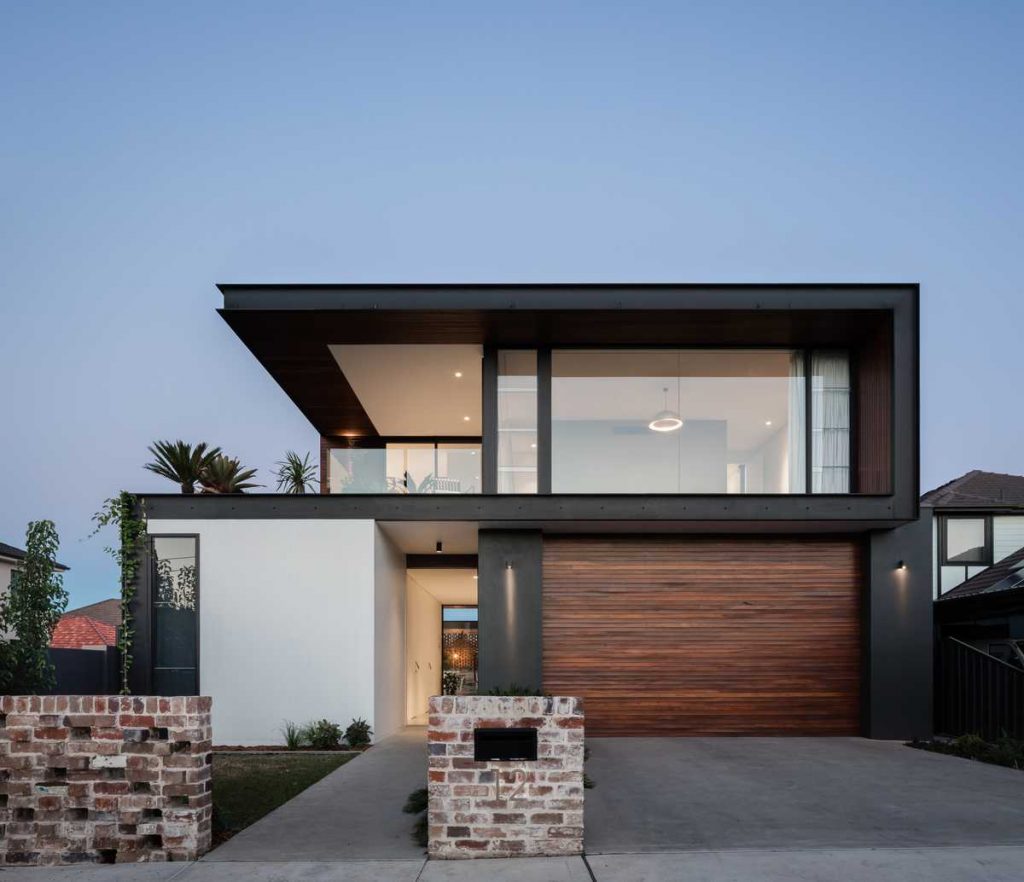
Preston house 19
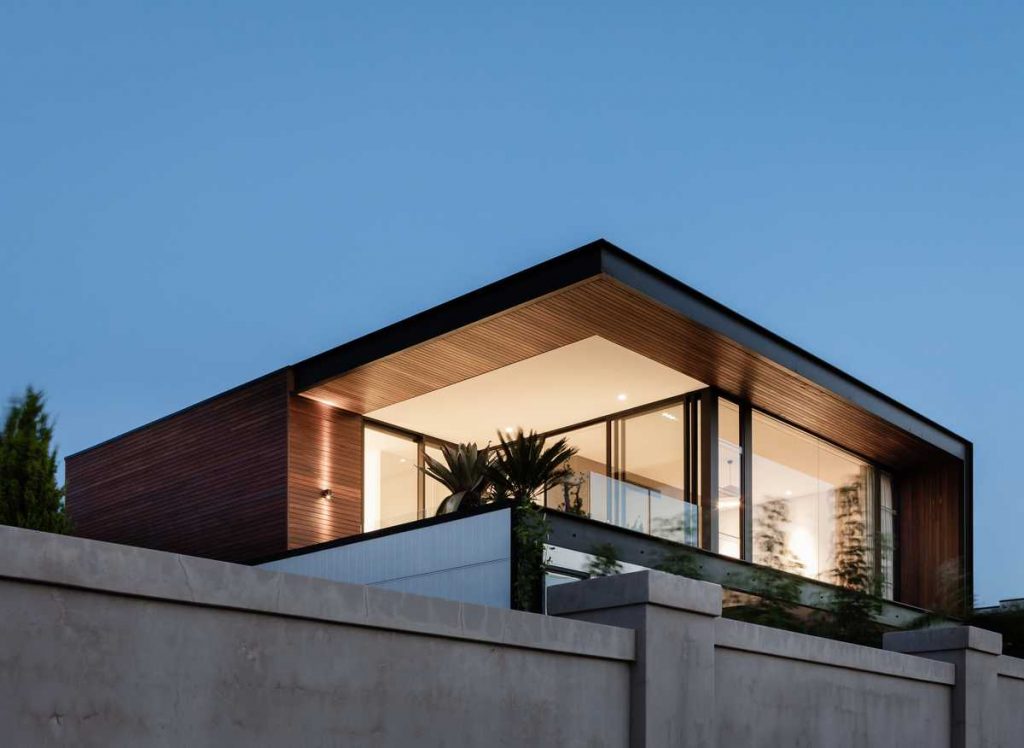
Preston house 20
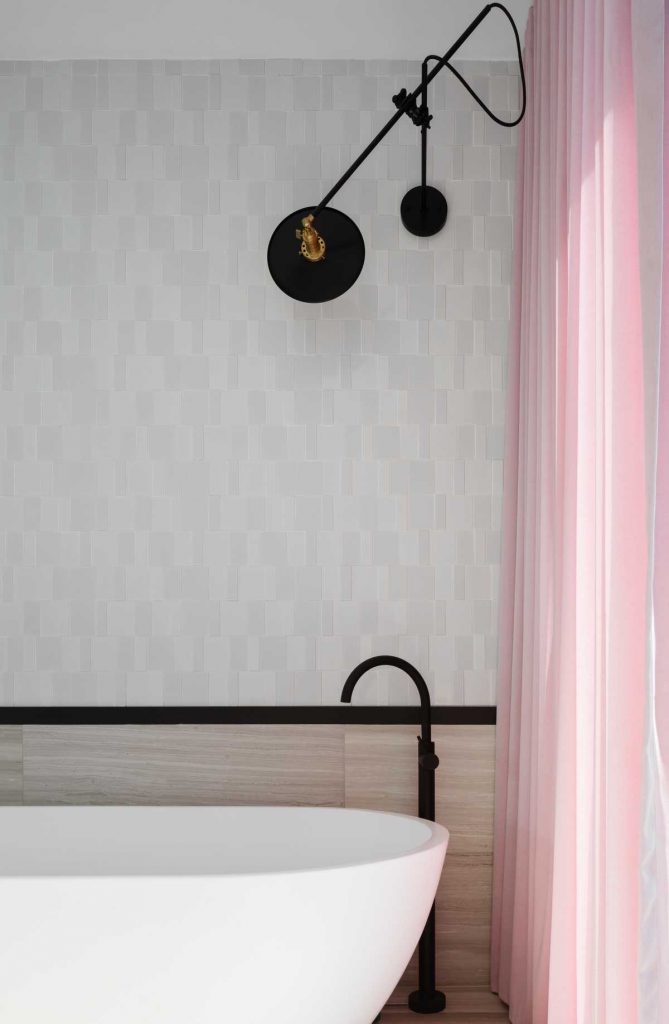
Preston house 16
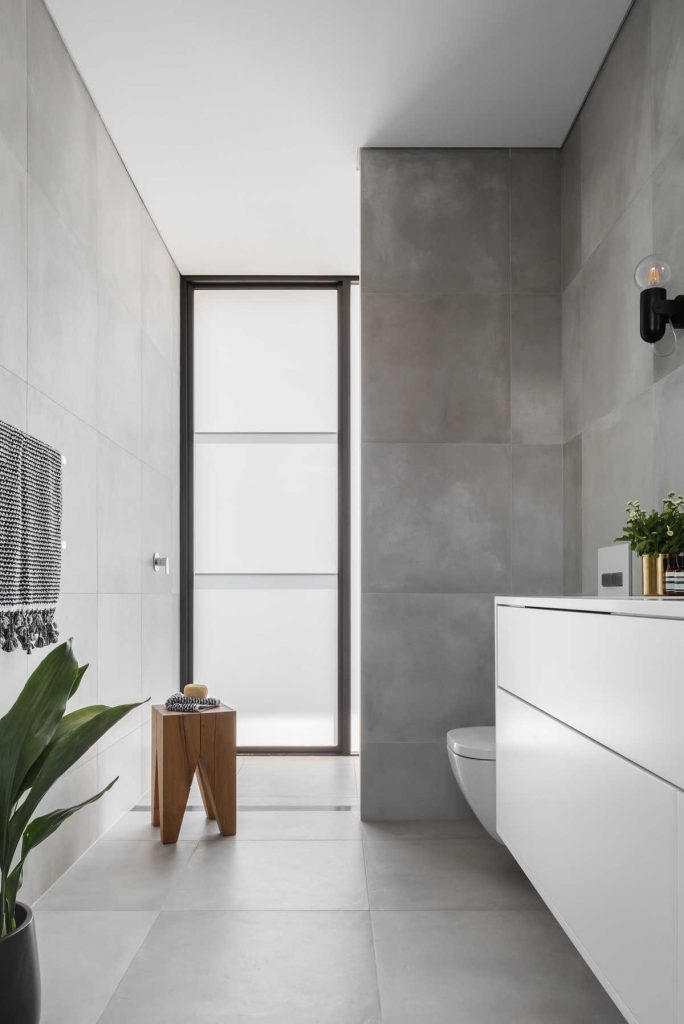
Preston house 17
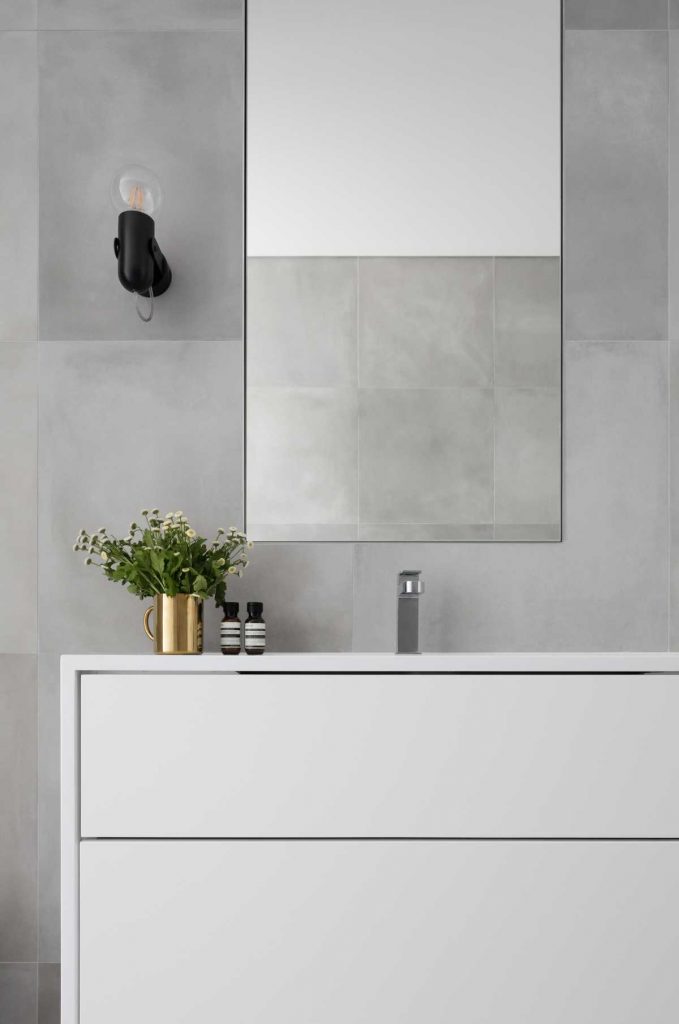
Preston house 18
Project by Lot 1 Design studio
Photography by Katherine Lu
