
A Backyard Studio by Drawing Room Architecture
Drawing Room Architecture designed a studio for a family in their backyard. The clients had a double garage but weren’t using it, so they asked the architects to design a new studio. A new studio is now a place for textile making & shiatsu sessions run by the clients.



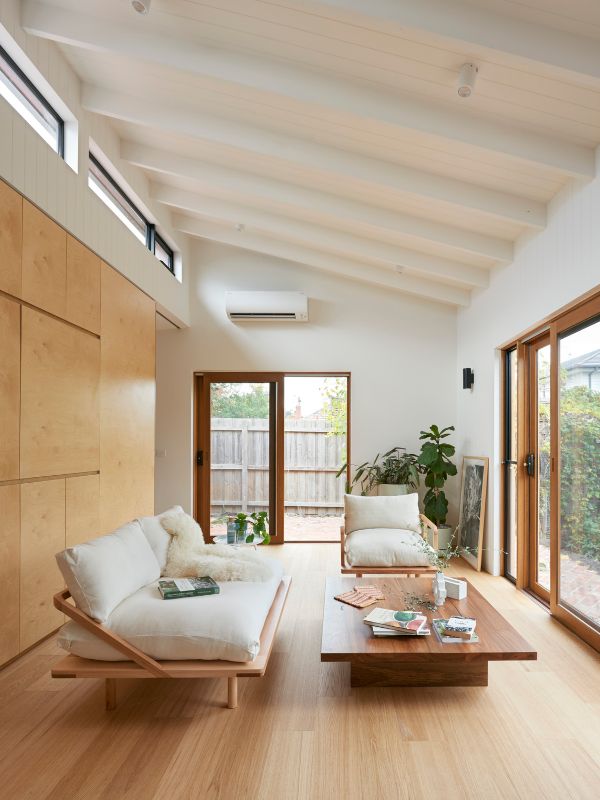
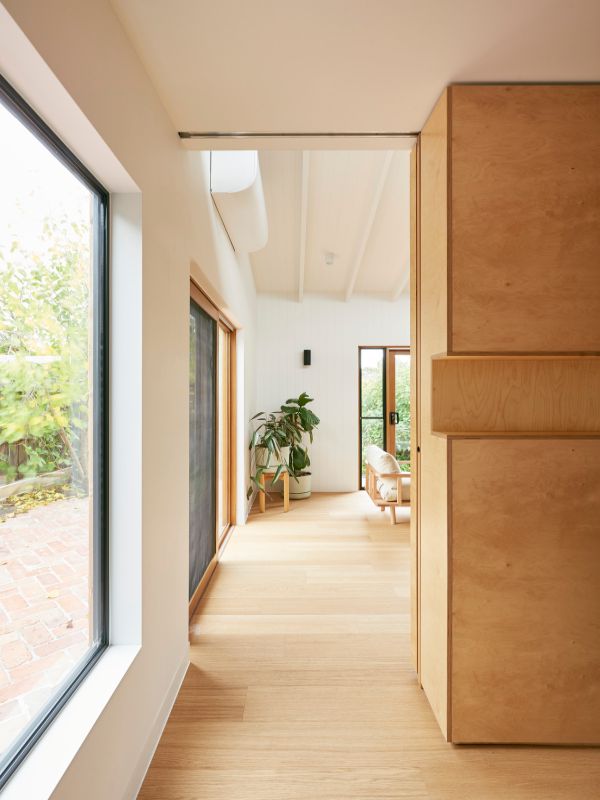
The architects wanted to merge a new studio in the backyard context, so they used rough-sawn timber for the facade. Internally, the team was working with one large space. They wanted to break up the volume with texture, shadow, and lineal elements. As a result, Drawing Room Architecture exposed rafters and clad walls with lining boards.
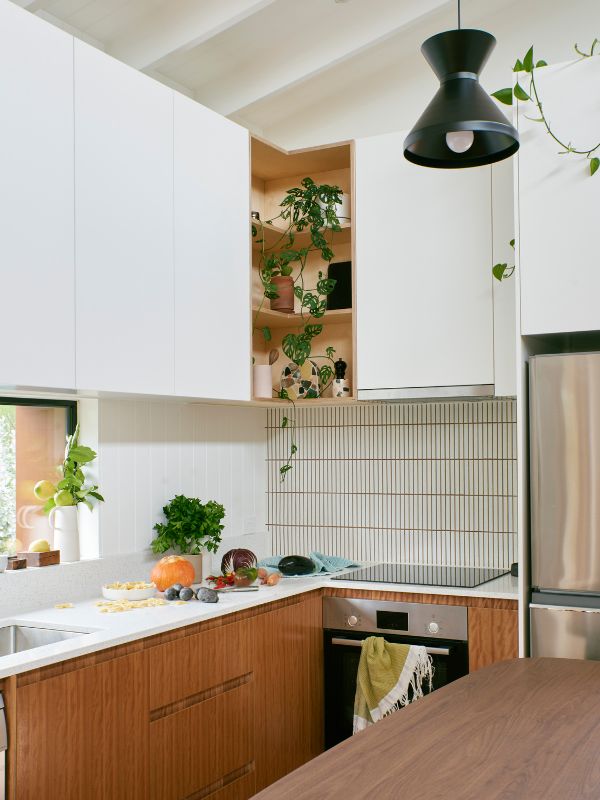

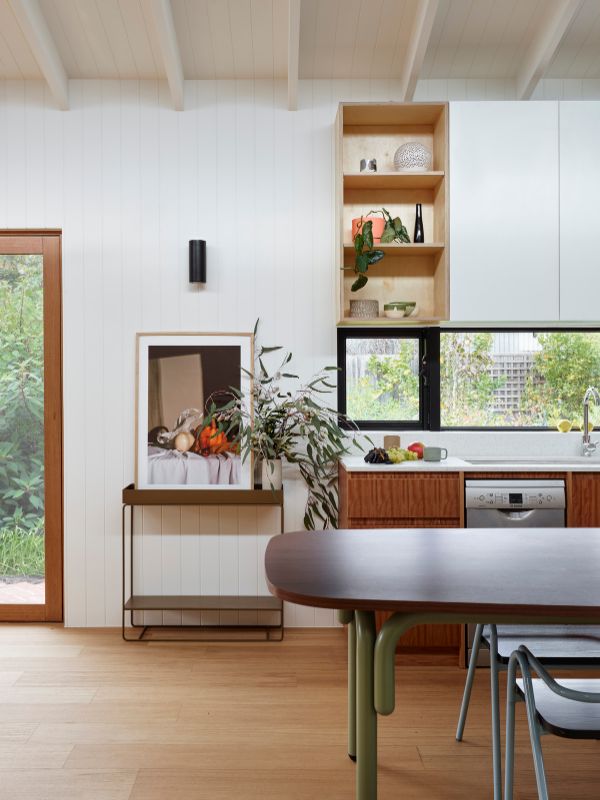
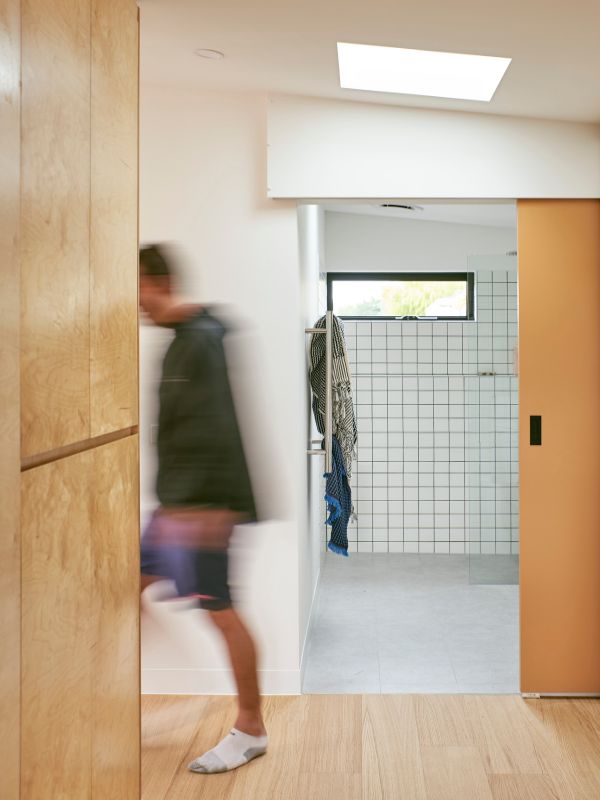
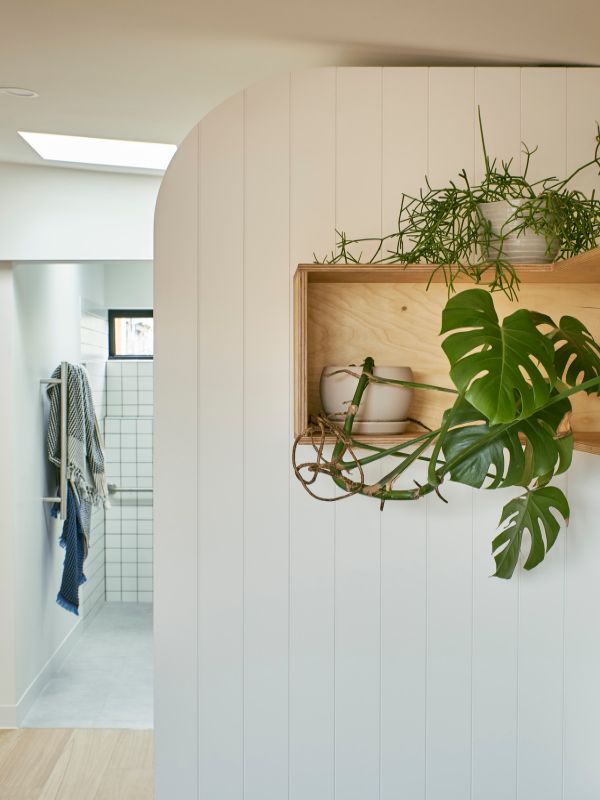
The architects maintained a minimal color palette to make the space brighter and bring in more light. The pitched roof that creates a tall sloping ceiling internally makes the space even more spacious.
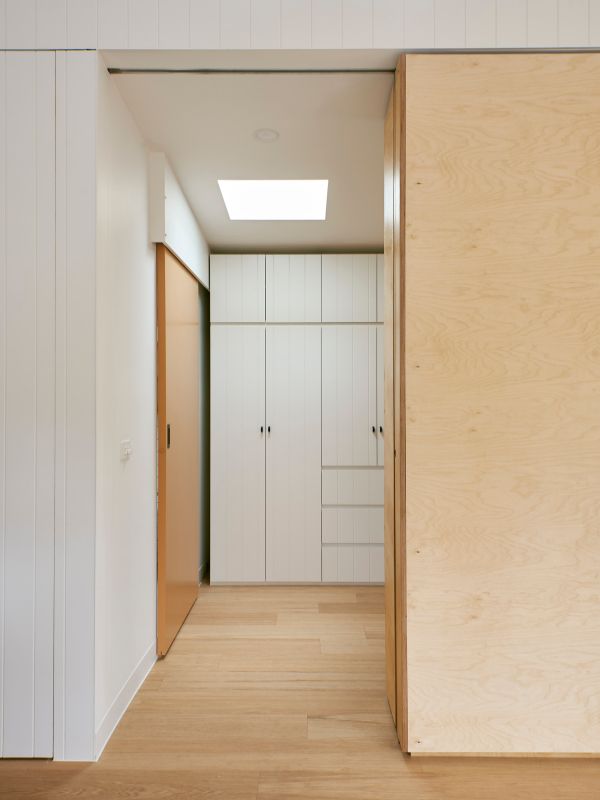
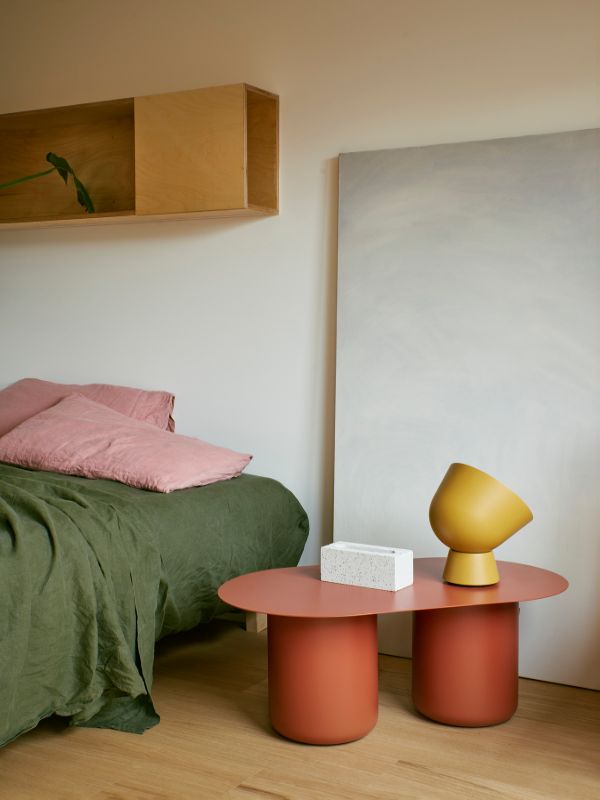

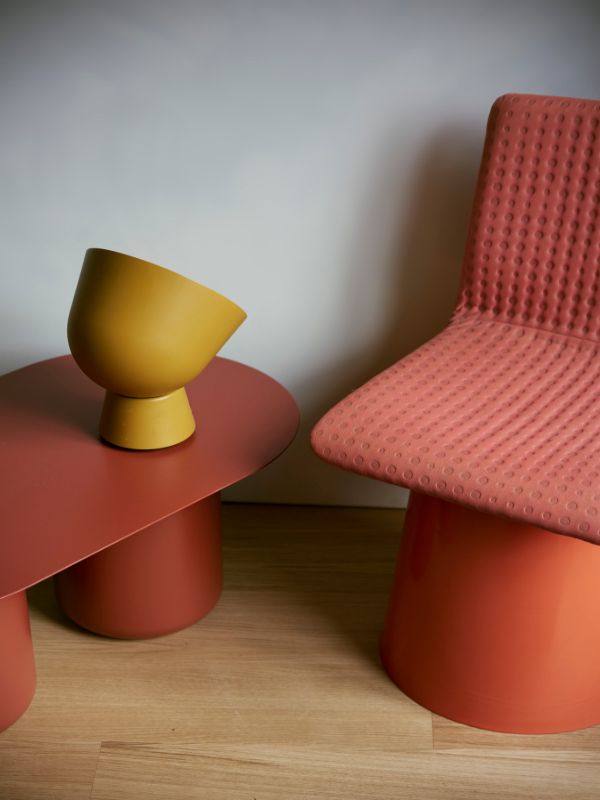
Photos by Daniel Fuge
