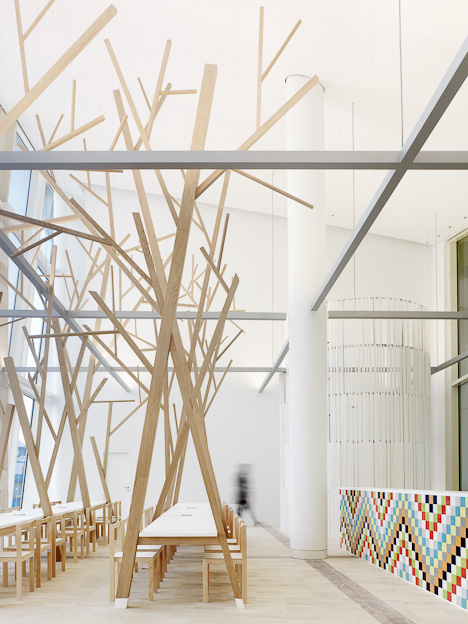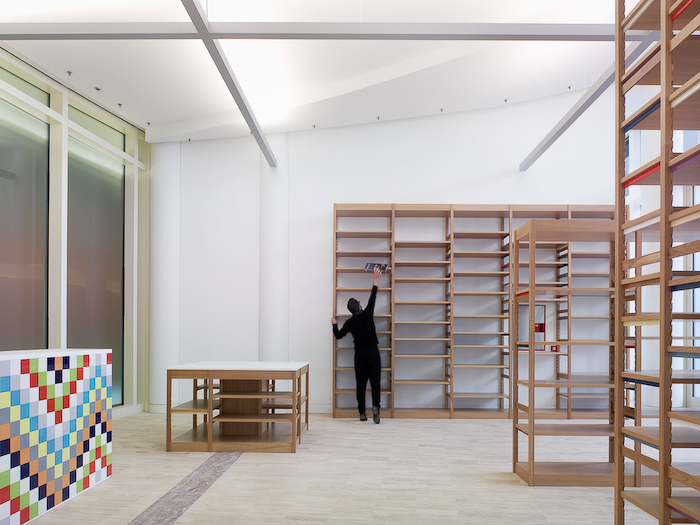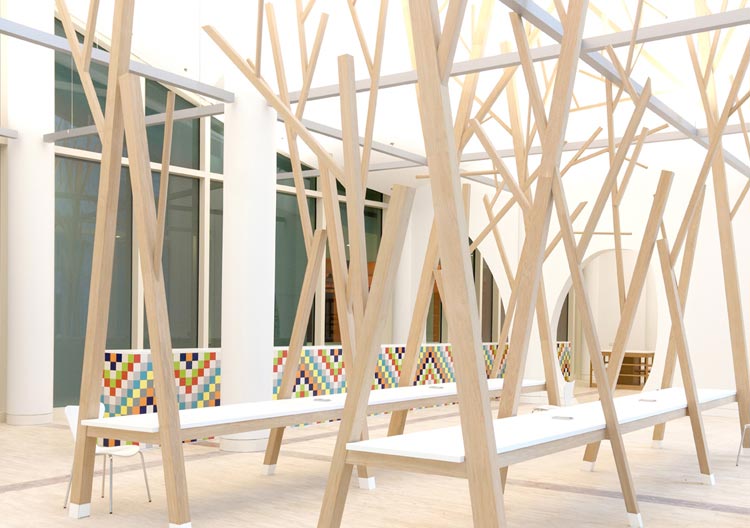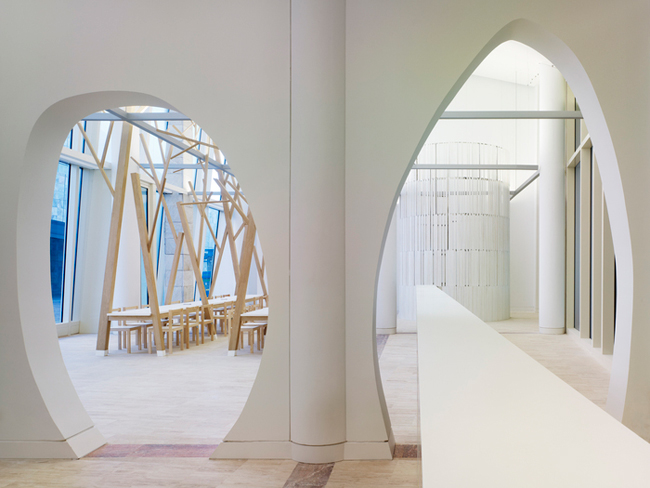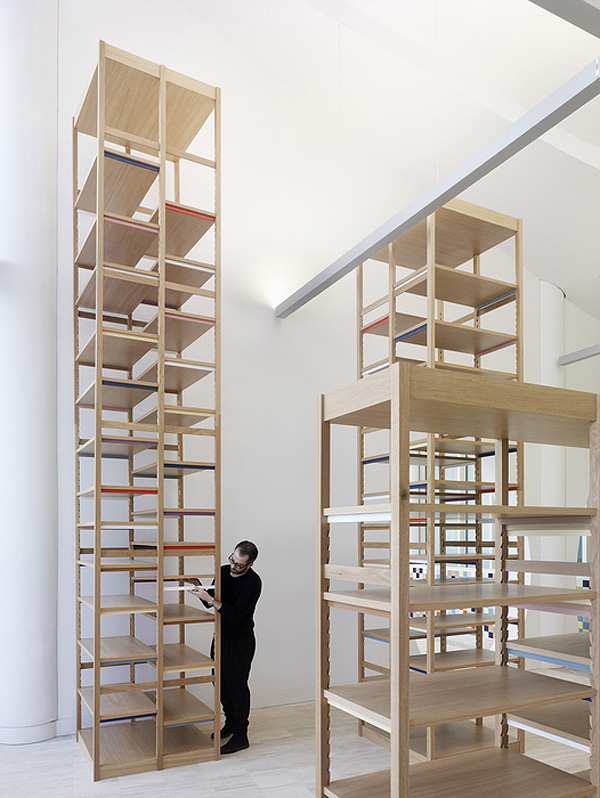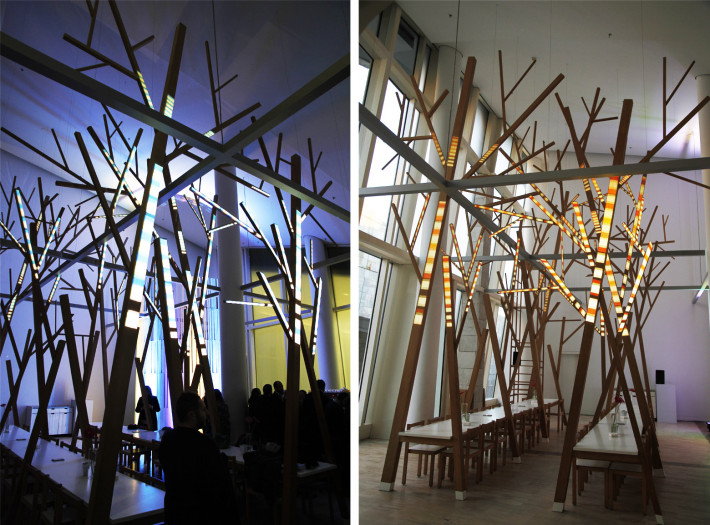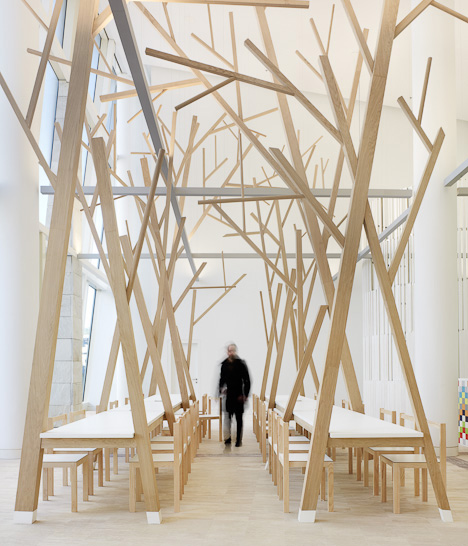
A Cantina by Estudio Nômada
According to the architects, the main objective was to convey the culture and traditions of the Galicia. Wood in the interior makes the space more playful, and the concealed lighting creates a dynamic space in the canteen. Architects used a new approach to the area. They abandoned the usual image of the canteen and used the current space to bring some life by adding bright colors and innovative design solutions.
The canteen area was established in Cidade da Cultura de Galicia building. This object held cultural events and pursued similar activities. The object was designed by Eisenman Architects in 2011. The organically shaped building blends with the surroundings and is full of modern design. Through the windows, you can see the view over the town of Galicia, which is full of urban and vegetation. The modern and aesthetic interior of the object is represented by its activities. Subtle color selection and the angular shape of the dominant space creates integrity between internal and external.
Premises in space are arranged in series. Furniture is directed diagonally to maintain the ratio of the area. The canteen and shop premises are maintained in the minimal style that they do not become overloaded. The table, which is used in the canteen and shop space performs a linking function. The only space in this room, which is distinguished by its architectural form of the office. Curved shape provides room for dining space, and it does not become monotonous.
Selected materials in the interior had to submit the Galician traditions and culture. Geometric shapes and colorful tiles represent the Spanish land and provide the character of the space. Objects resembling trees creates a space of comfort, and wood gives warmth. The walls of the canteen and the shop are painted in white color, which doesn’t hide the tree elements. The interior design creates the integrity of the building’s exterior.
The light which is hidden in the wood construction creates a different emotion in the room. In the darkness, the wood design creates a playful feeling. Meanwhile, during the day using a warm spectrum, the lighting creates a cozy atmosphere.

