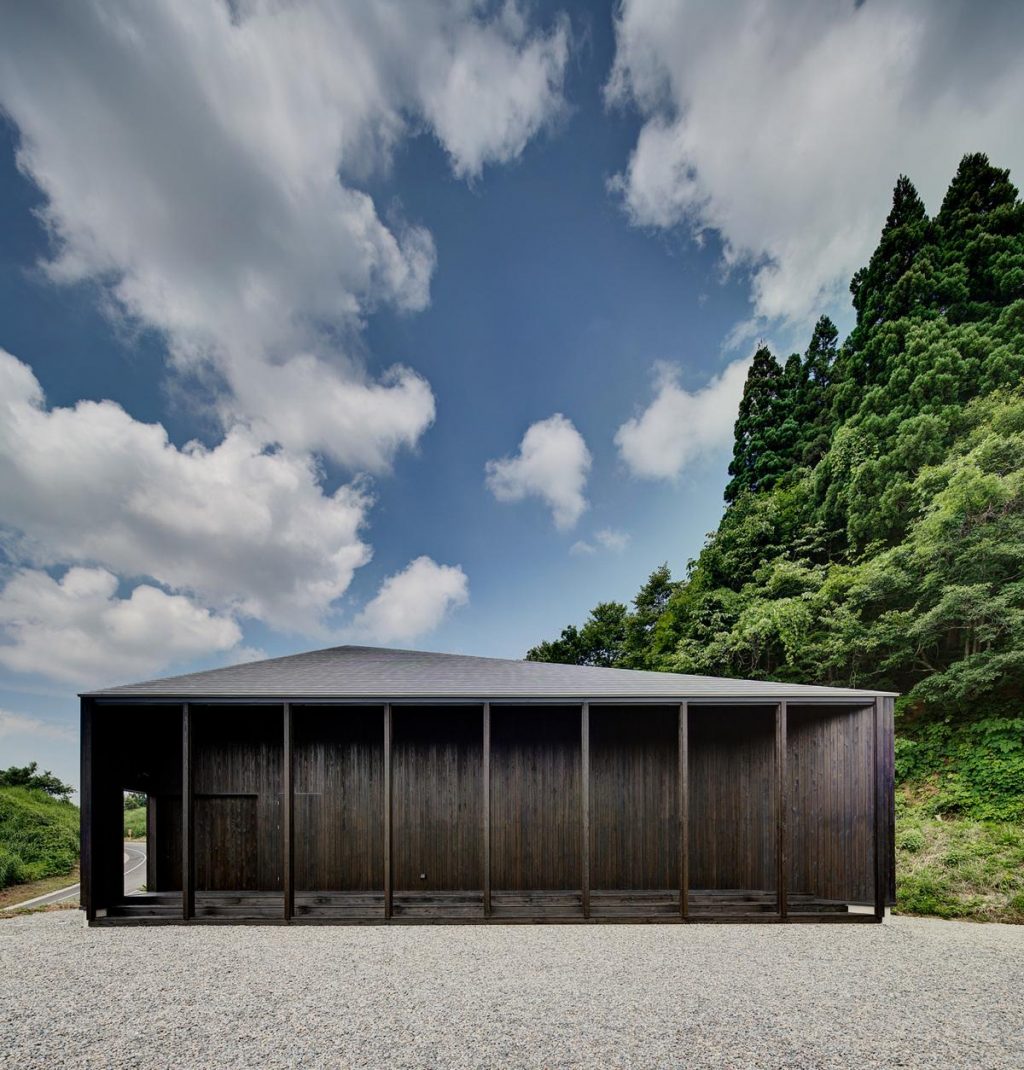
A gallery, studio, and atelier by Andrew Burns Architecture
Set in the ‘snow country’ of Niigata Prefecture Japan, Andrew Burns Architecture has completed a gallery, studio, and atelier, creating a setting for production and exhibition of work by Australian artists in collaboration with the local community. The building replaces a previous structure that collapsed in a powerful aftershock on March 12, 2011. Designed to resist extreme earthquake and snow-loading conditions, the new building stands as a symbol of healing and transformation in this distinctive region of Japan.
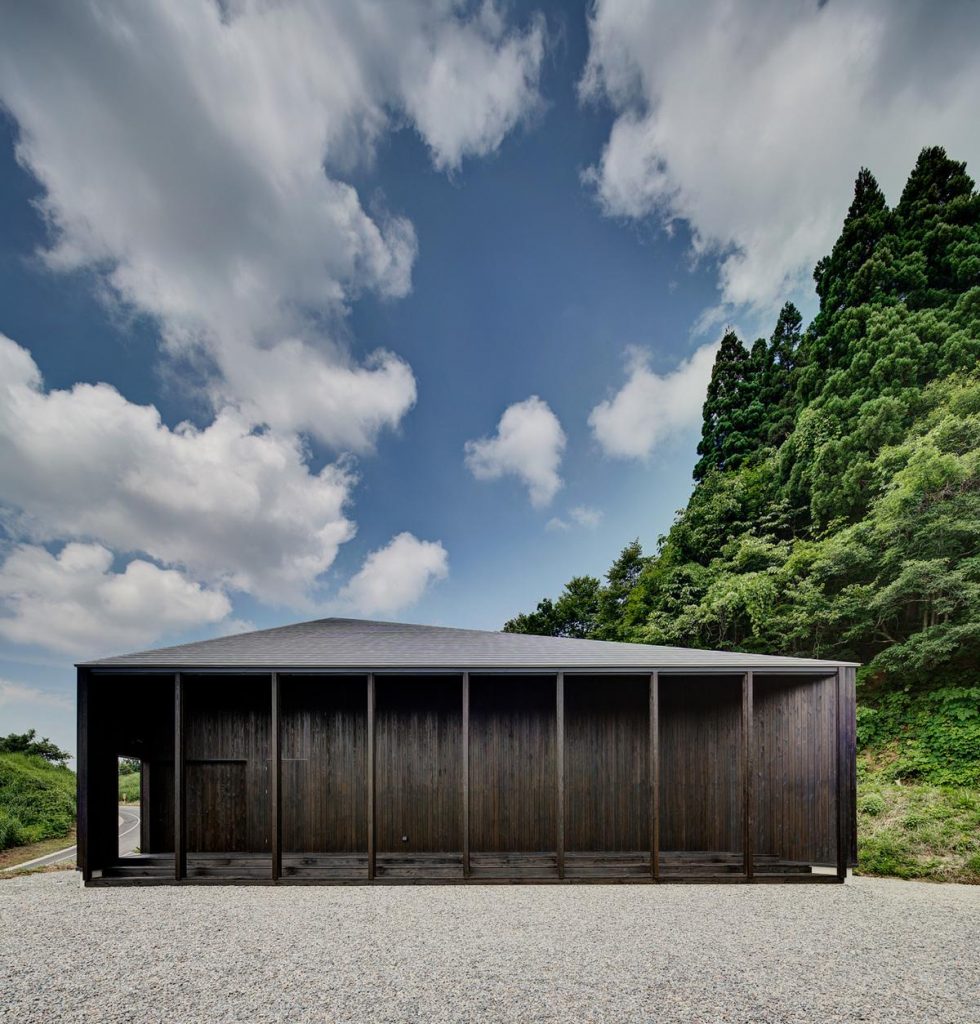
External view front facade
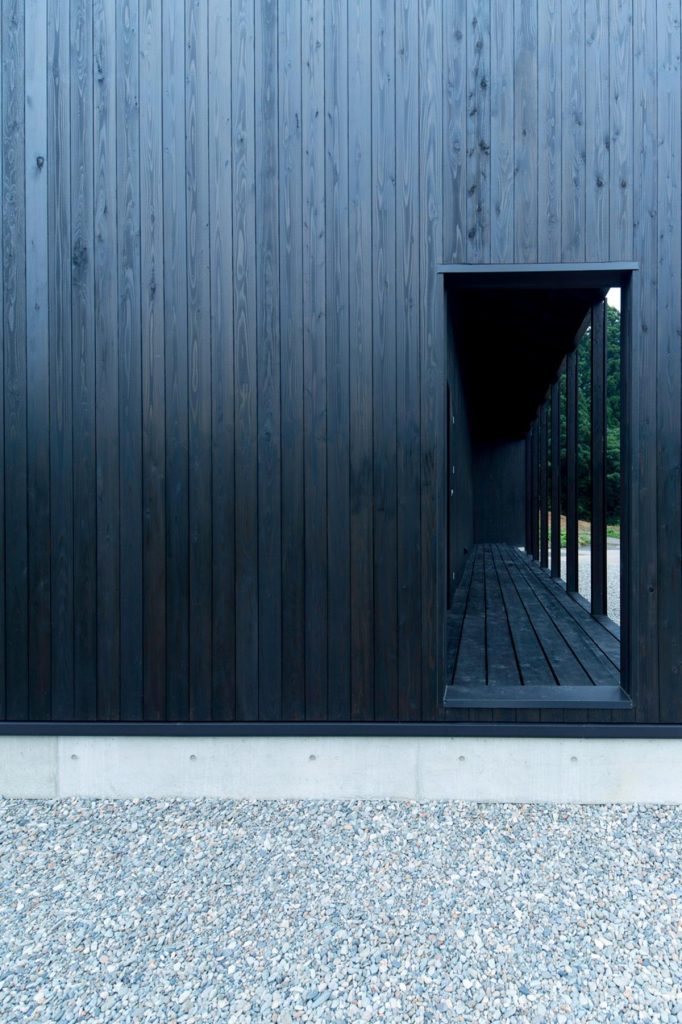
Side elevation
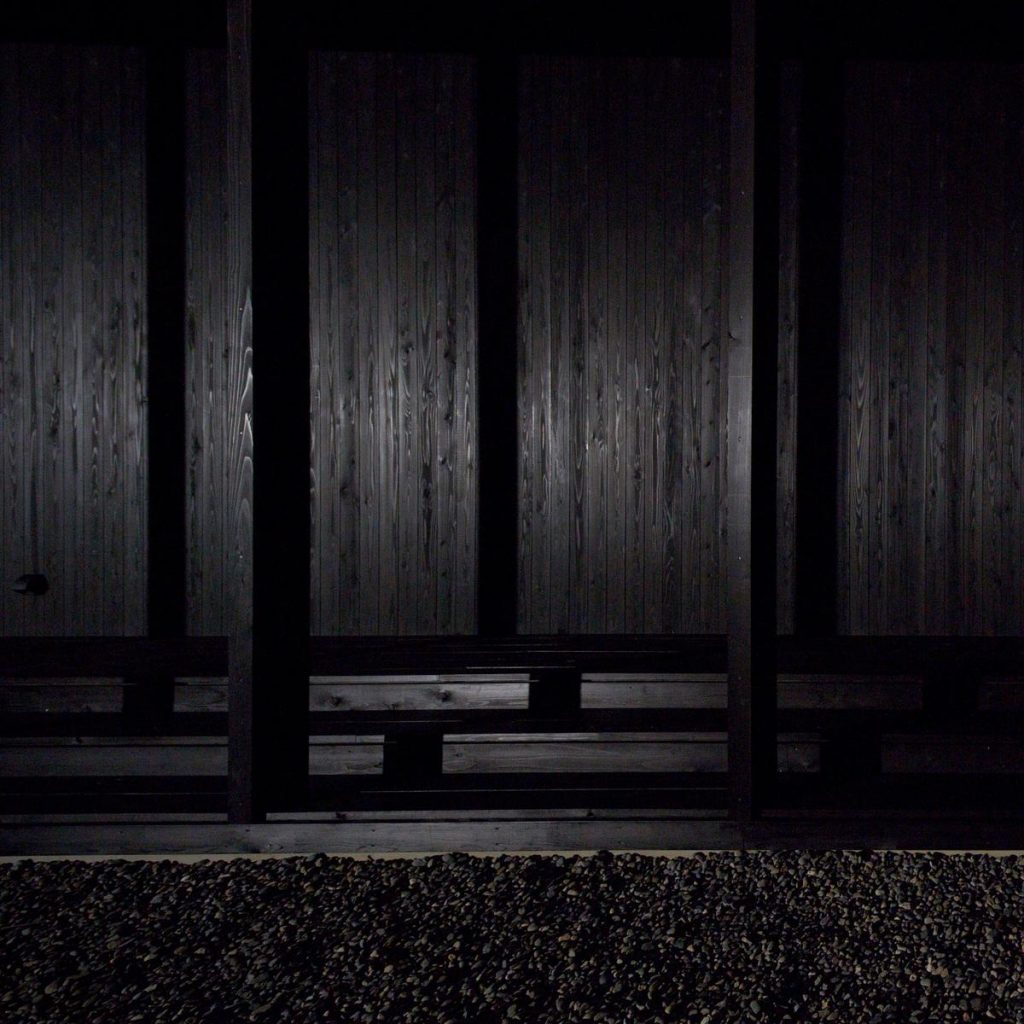
Verandah
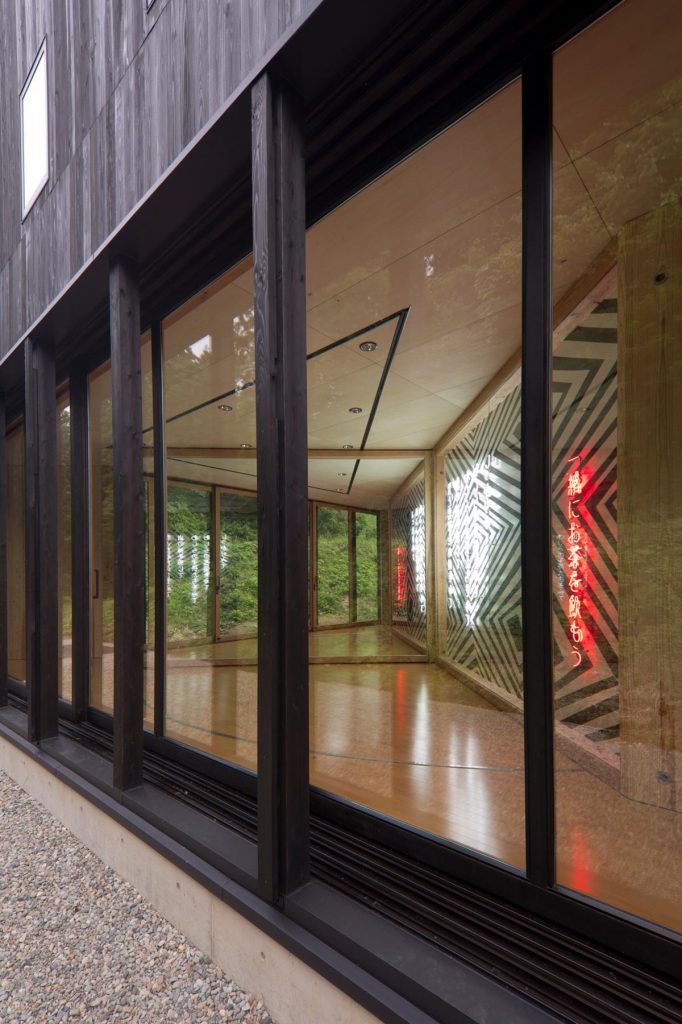
Interior artwork
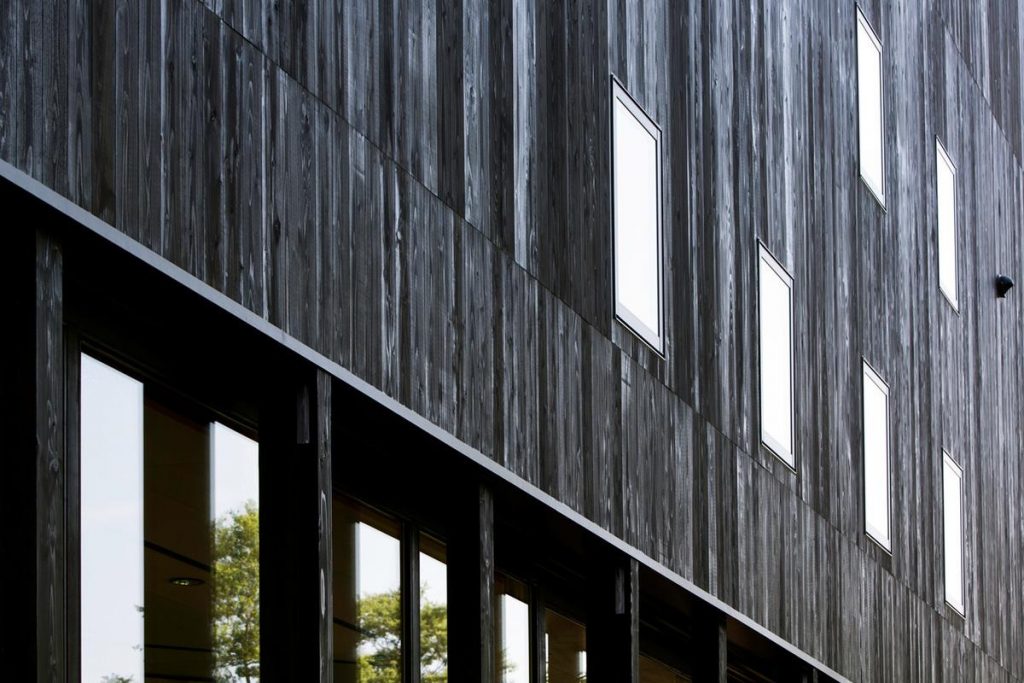
Window composition
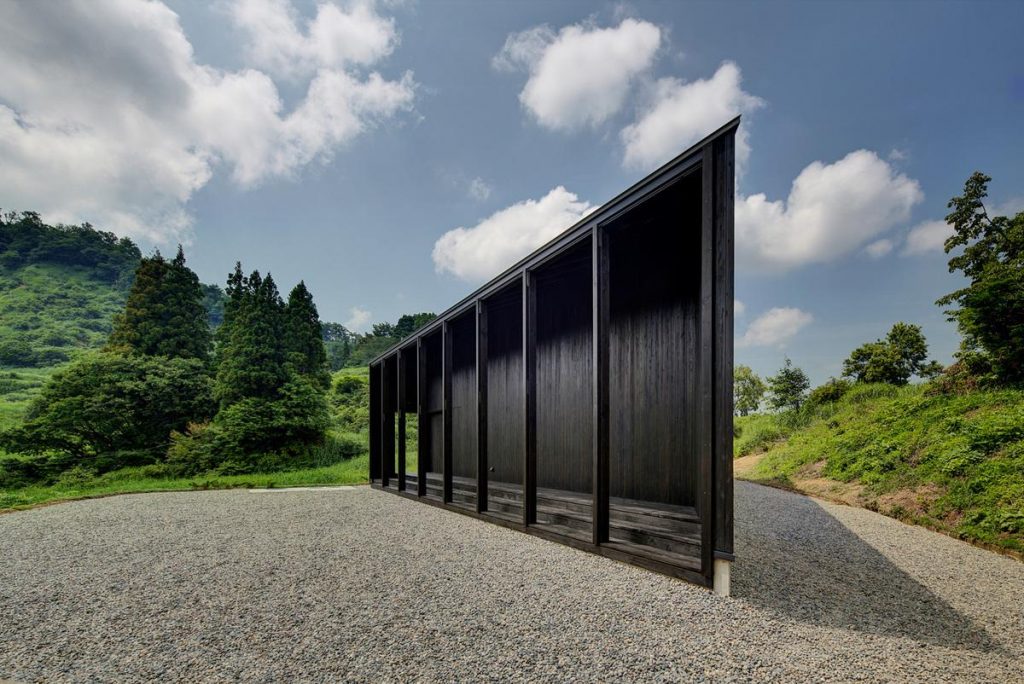
Front view
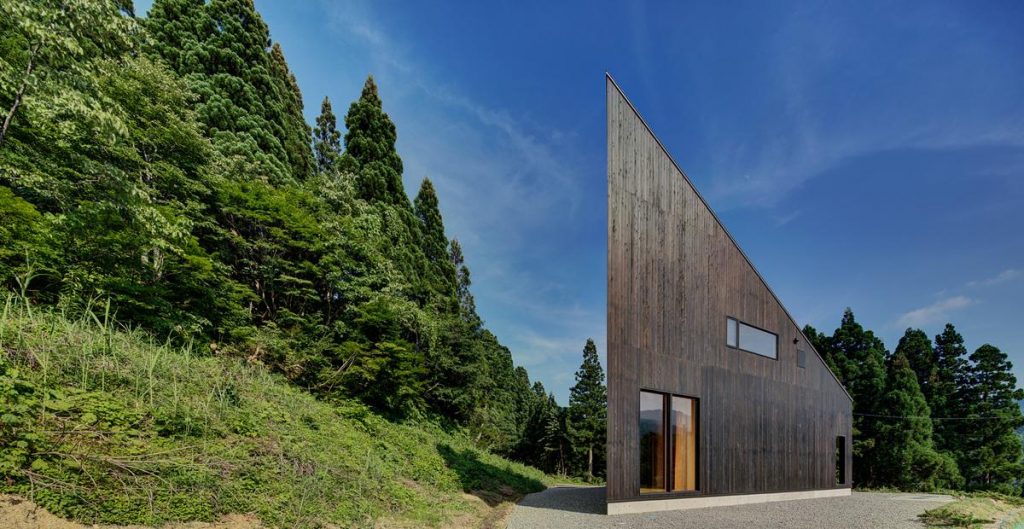
Rearview
Brook Andrew’s work ‘Mountain Home – dhirrayn ngurang’ is permanently installed within the space, elaborating the architectural composition and weaving story and local community into the building fabric.
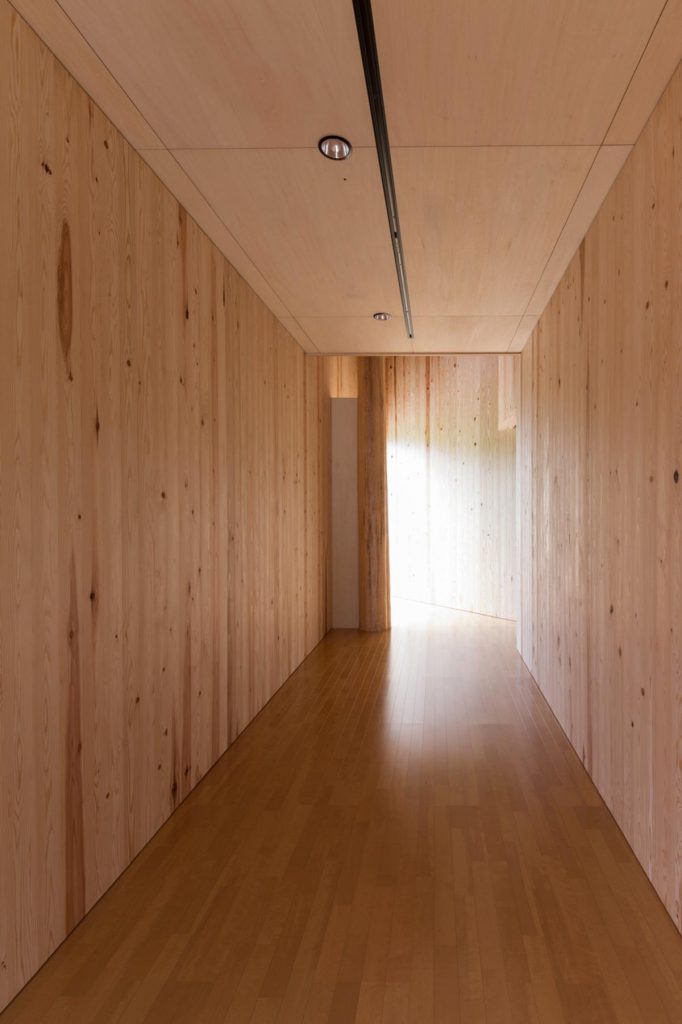
Long gallery
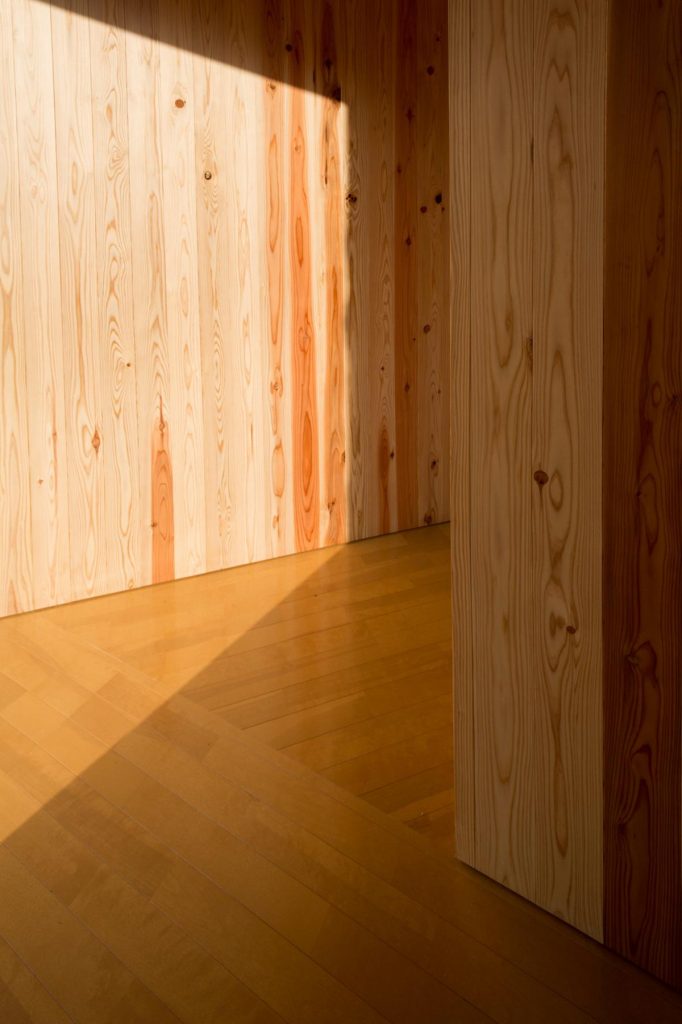
Play of light
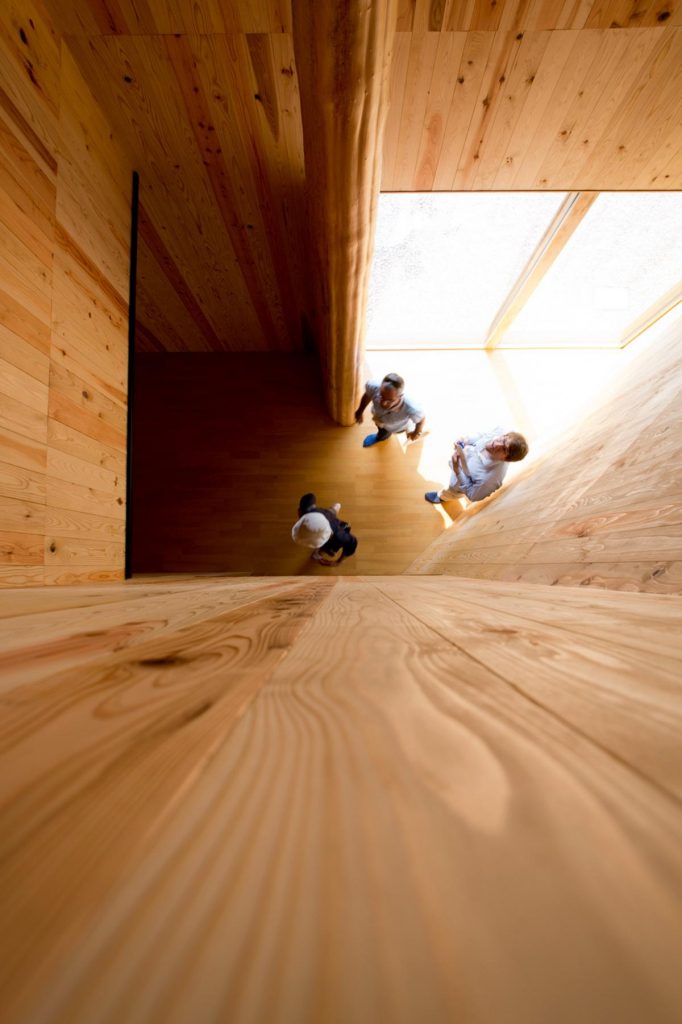
Tall gallery
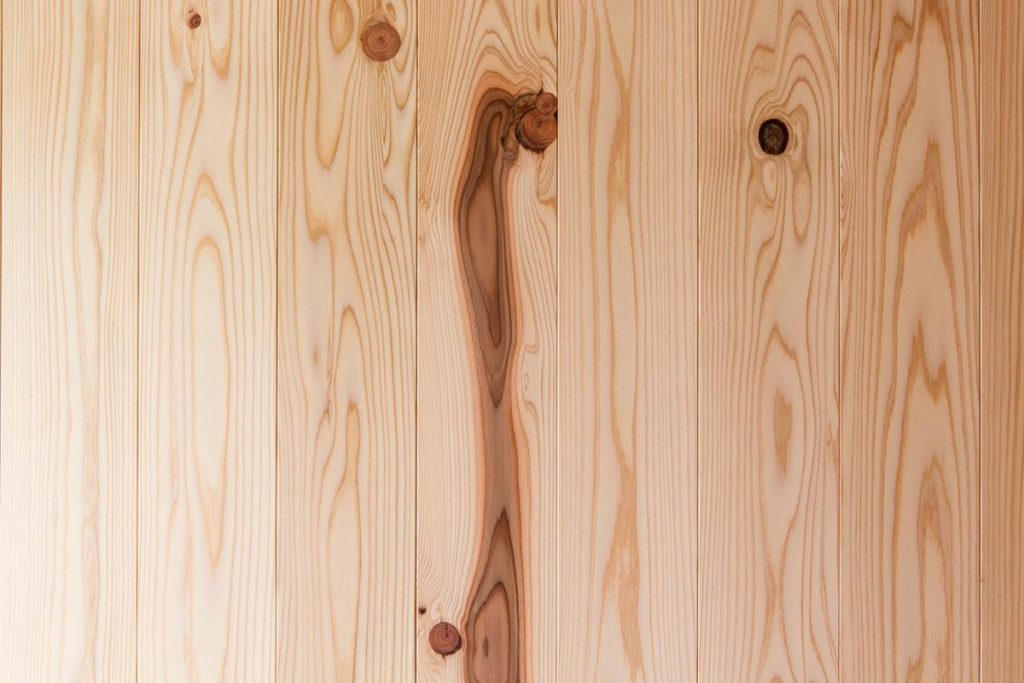
Timber imperfection
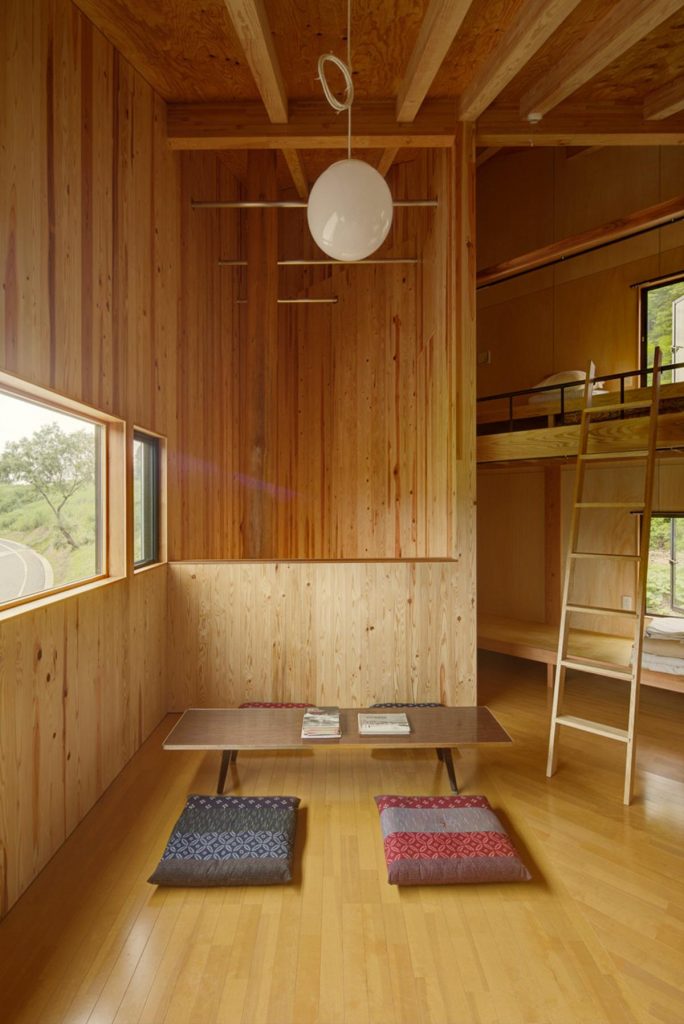
Upper level living room
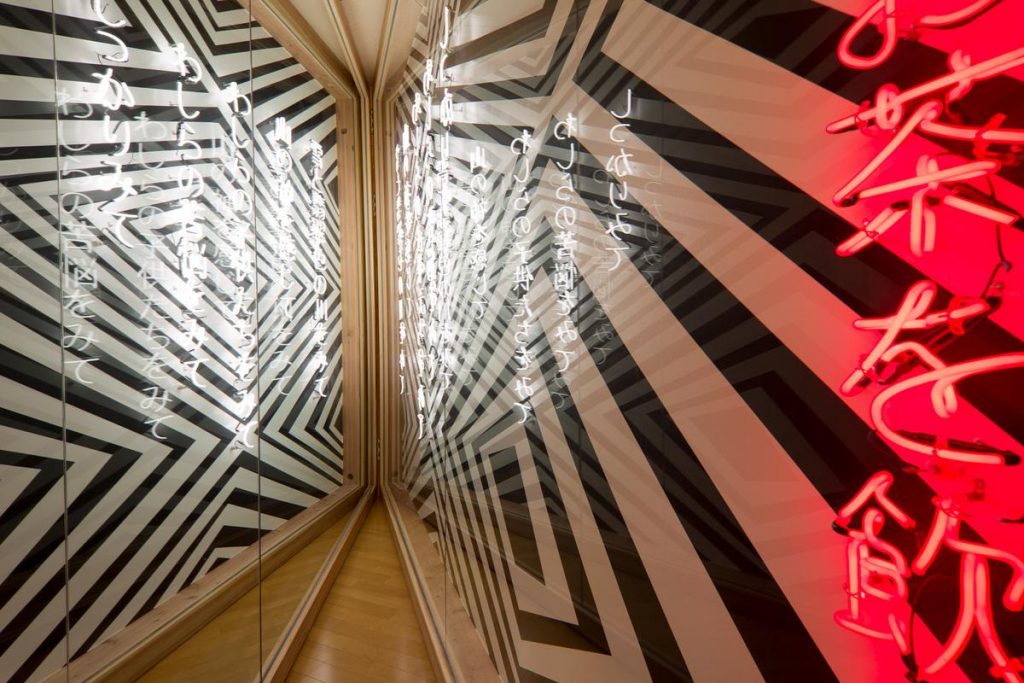
Dhirrayn Ngurang
The proposal received first place in an international design competition. Jury chair Tadao Ando commented: ‘It is difficult to form a triangle. However, it could create interesting architecture since it is difficult. I find the approach to the house attractive and different elements well arranged. The idea of dealing with snow is thoughtful, considering that the site is located in a heavy snowfall region. It would be fantastic if only the triangular roof was visible as the rest of the house is covered with three-meter-high snow.’
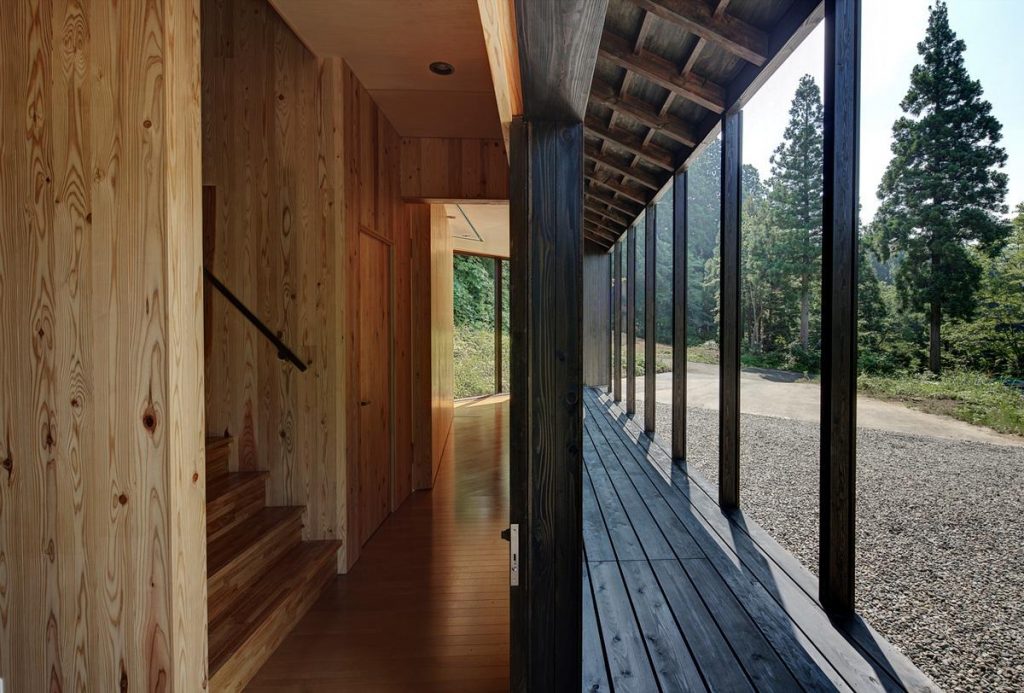
Entry and veranda
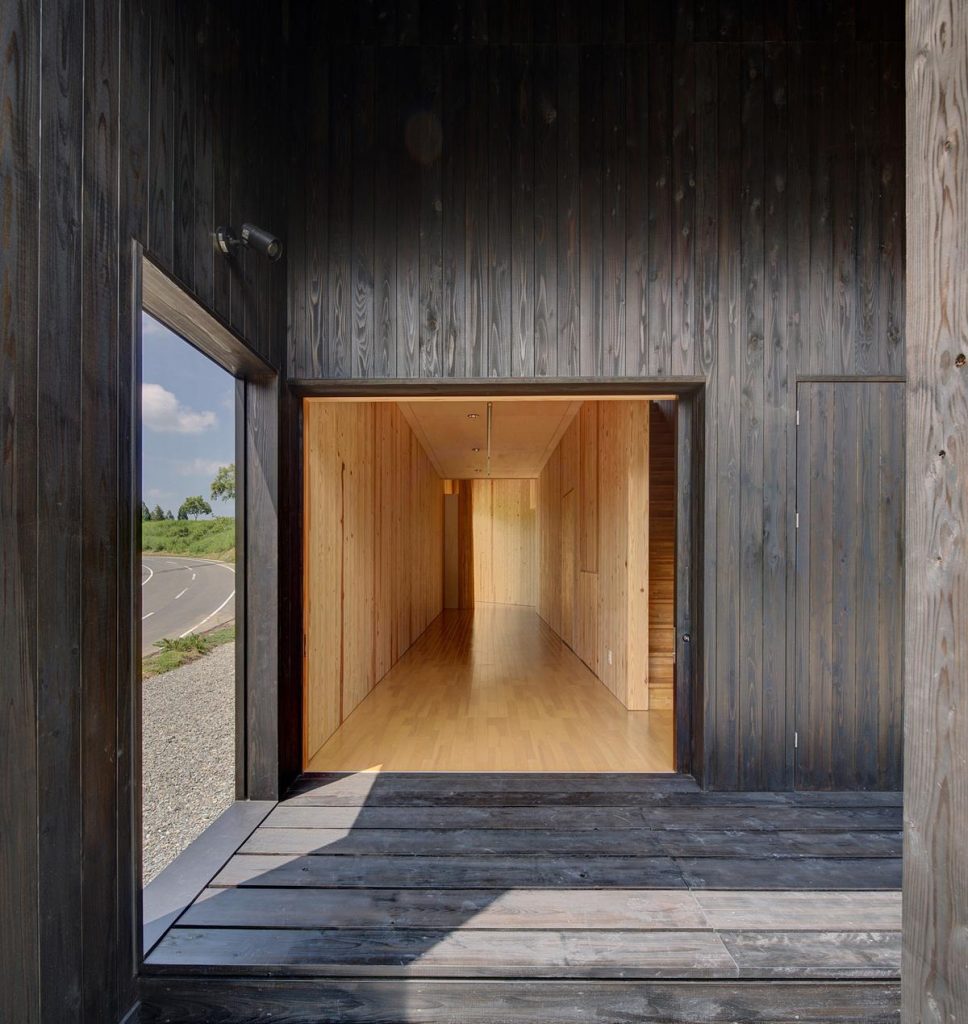
Entry
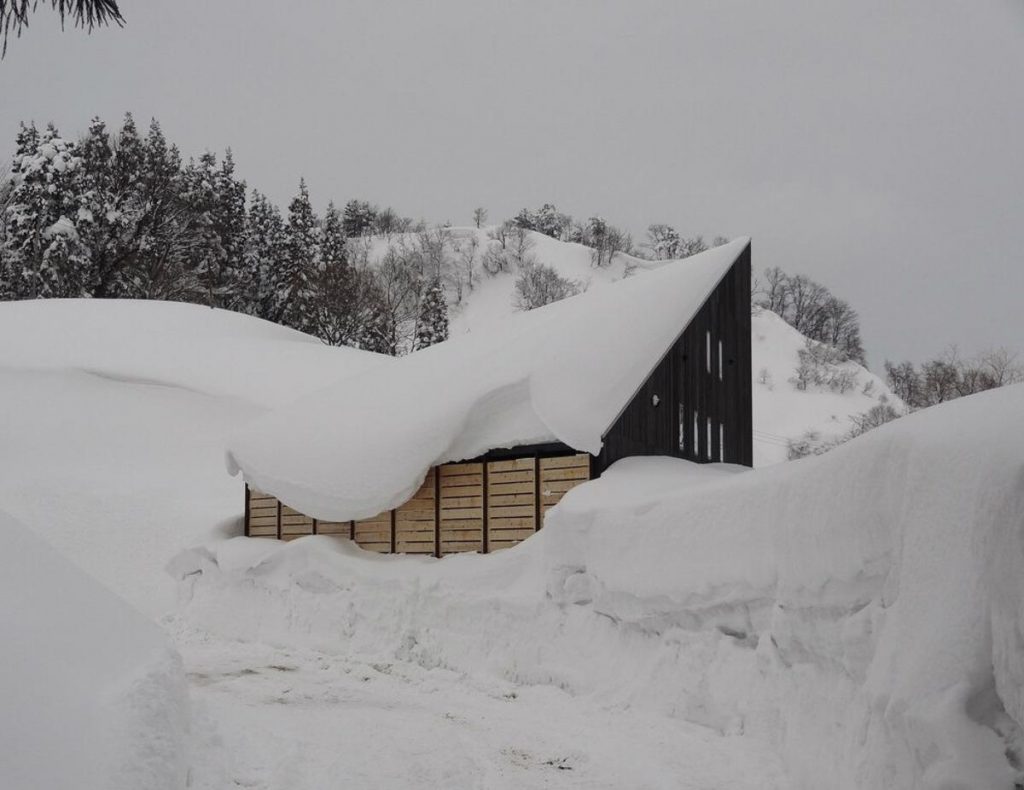
Heavy winter
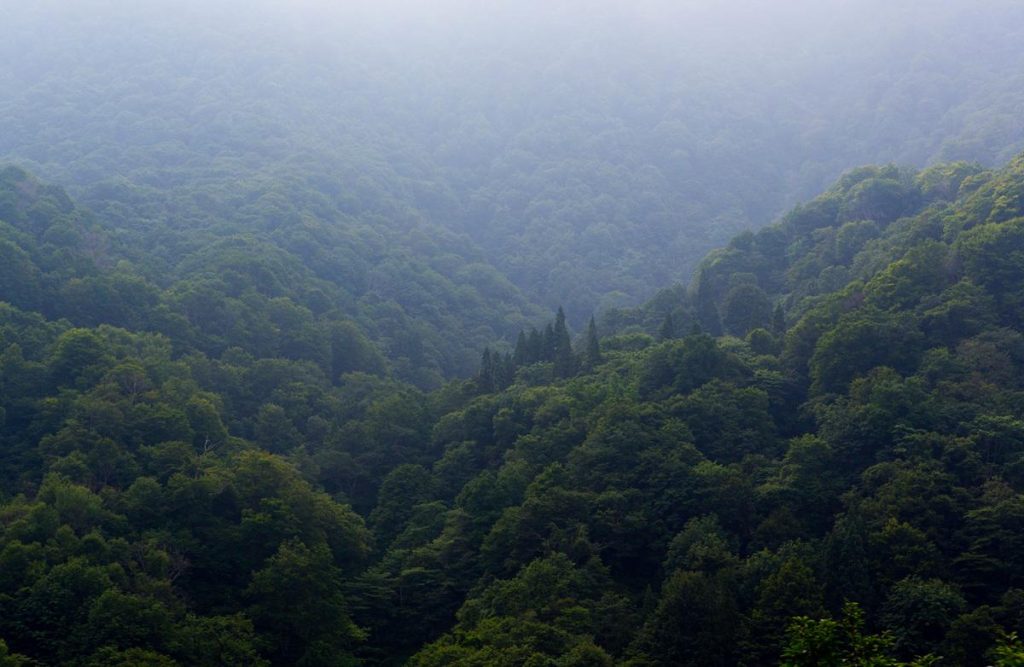
Surroundings
Photography by Brett Boardman
