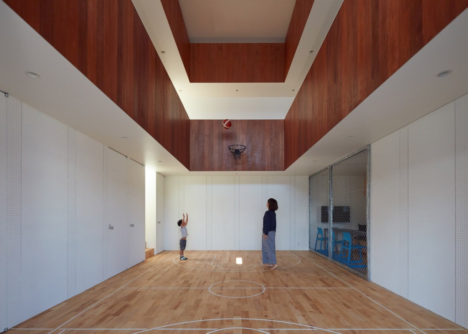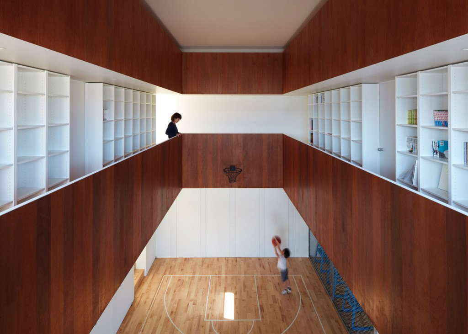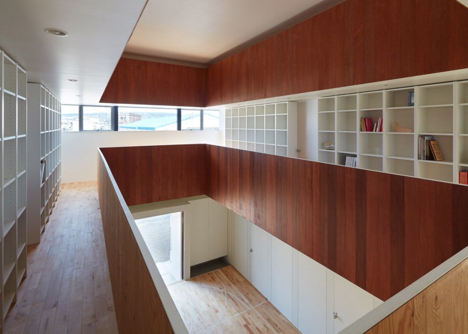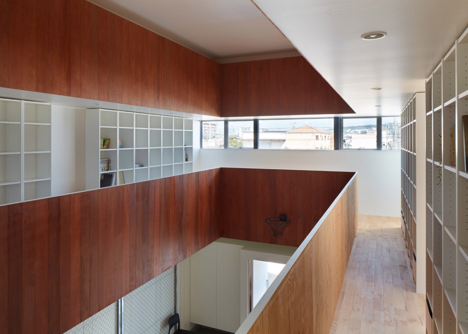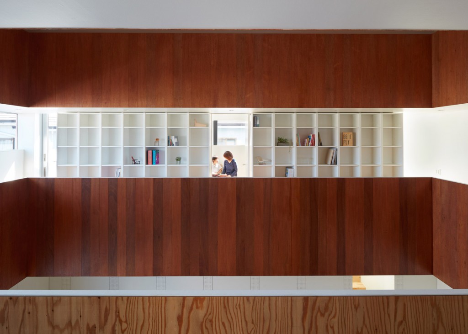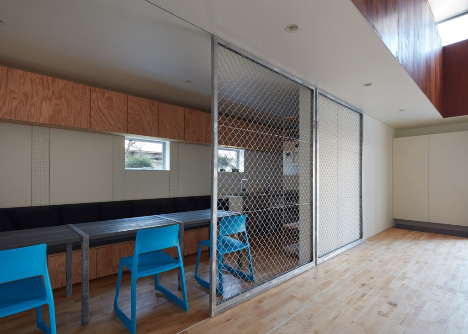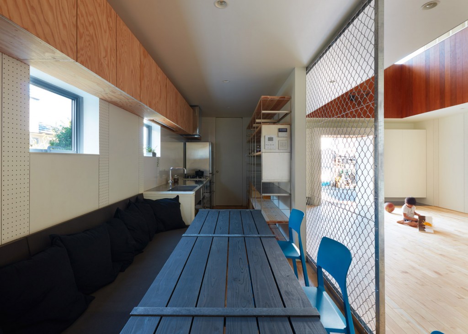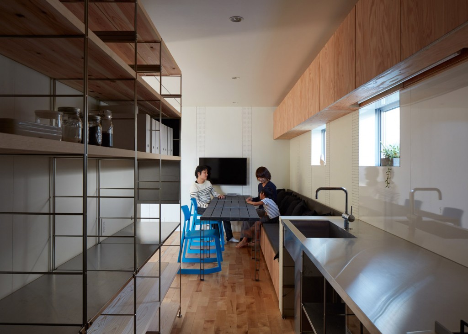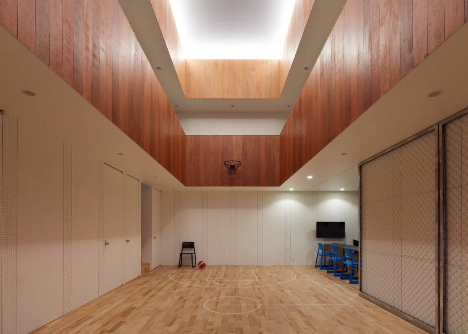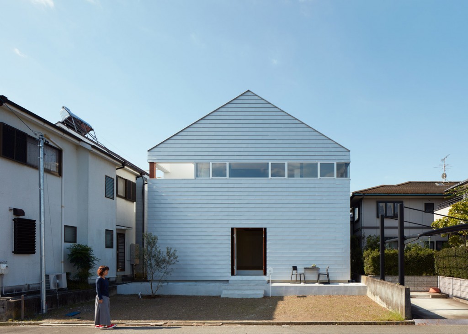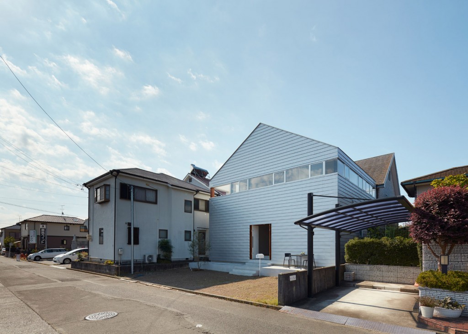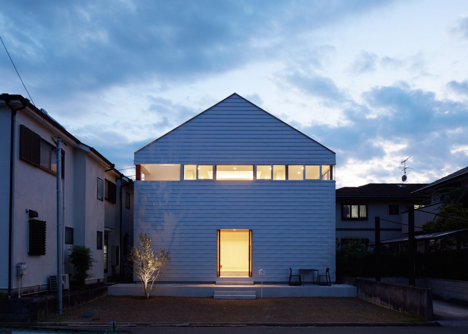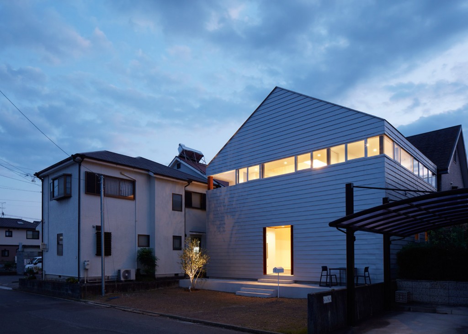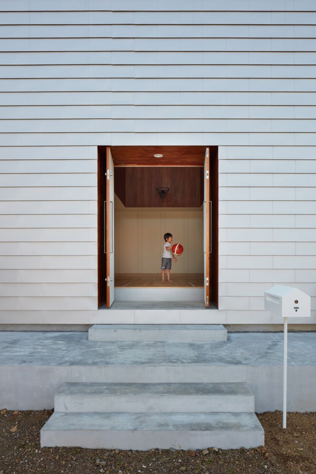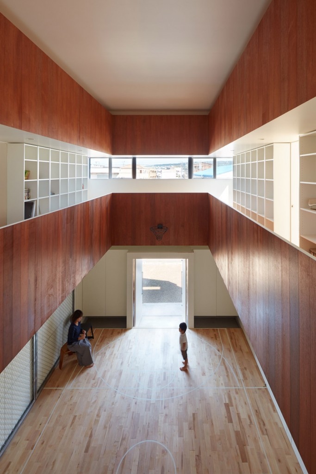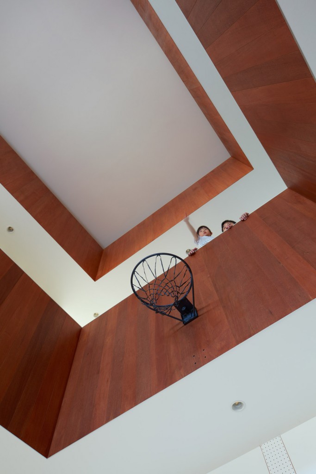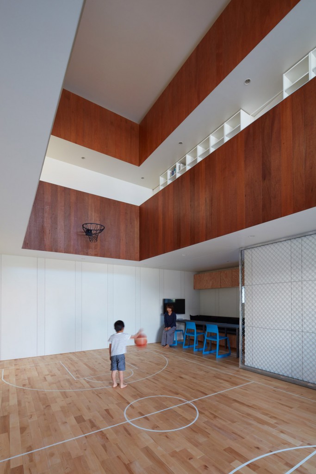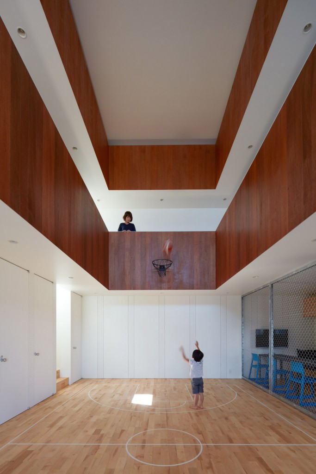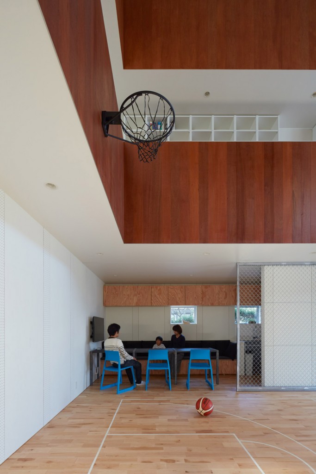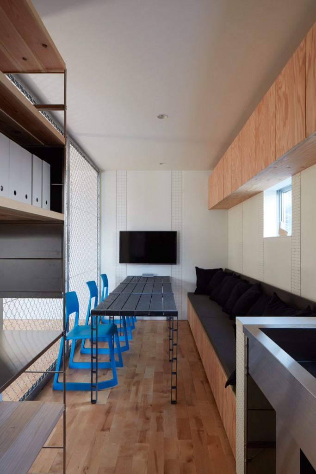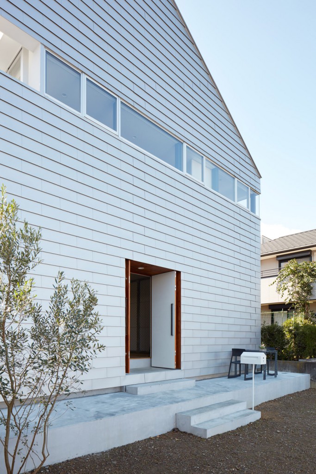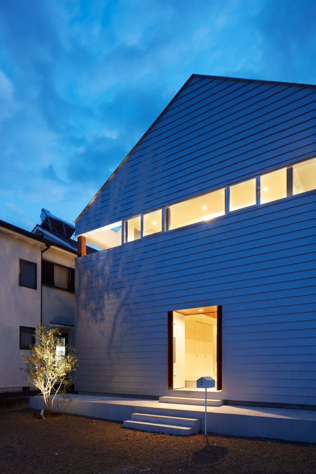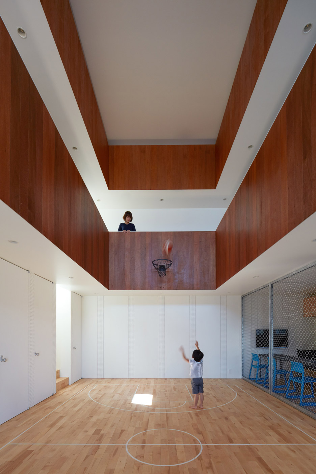
a House in Japan Has an Indoor Basketball Court
Architecture studio Koizumi Sekkei designed a neat family house with an indoor basketball court, located in Shizuoka, Japan. Small white steps at the front of the house leads up to the entrance of the two-storey building. The wooden court is located at the center. The rooms surround the court and are separated with sliding doors. As architects say, this kind of arrangement was inspired by typical gymnasium layout, where at the center there’s a basketball court, with the rooms situated on opposite sides of the court. However, the size of this court is 3 times smaller than a standard basketball court, but it still has a standard 3 meters high hoop. Also, the 6 meter tall ceiling will ensure that you enjoy your free throws. Kitchen + dining room are located on one side of the court. On the other side of the court, there’s a bathroom, storage place and a timber staircase that extends to the upper floor where the children’s and parents bedrooms are.

