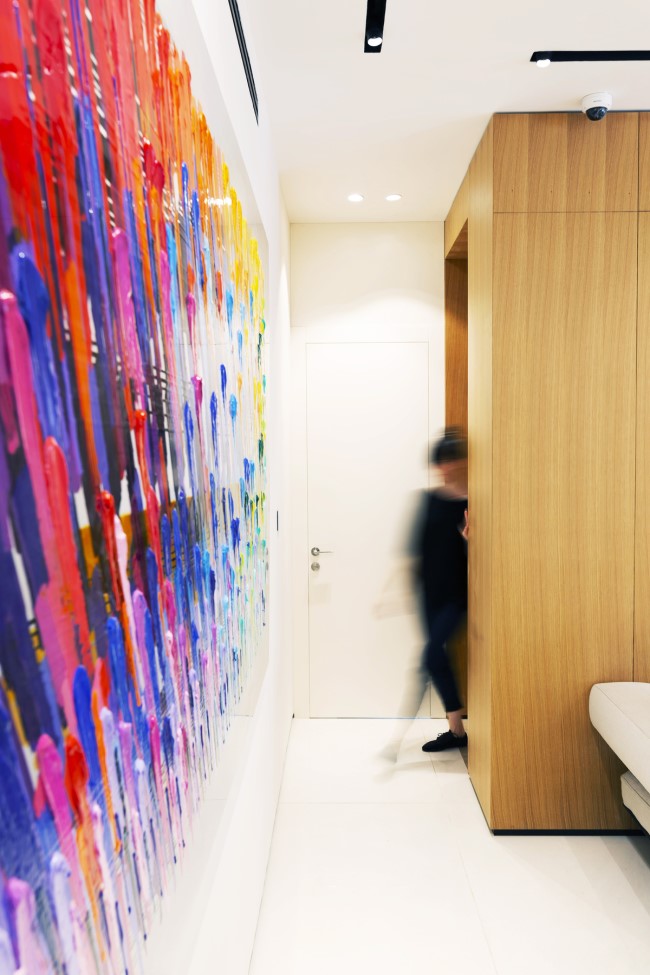
A Luxury-Minimalist House by Ollech + Tol
The SA House is a luxury-minimalist house situated in the center of Jerusalem. Modern and minimalist by design, the house combines luxury and austerity with acute attention to detail. The spaces convey a sense of serenity, harmony, and simplicity while being spacious and welcoming, emphasizing the boundary between public and private spaces.
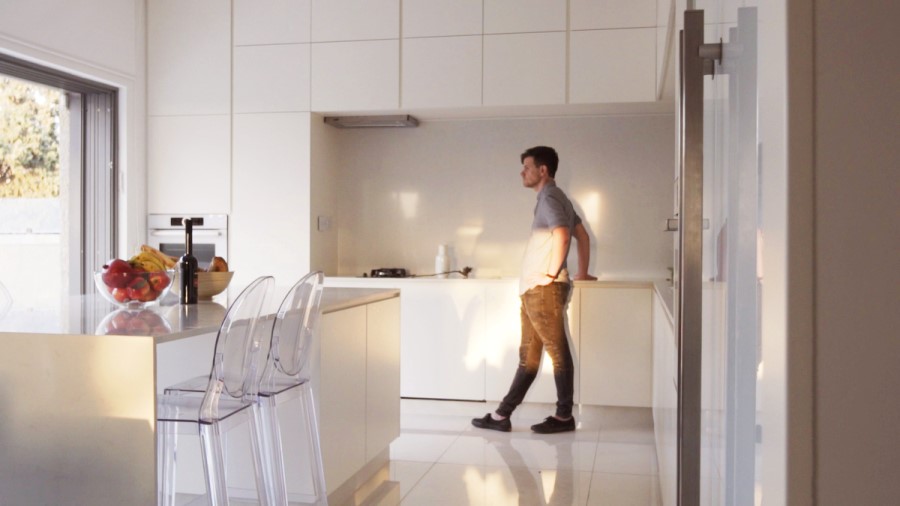
Kitchen
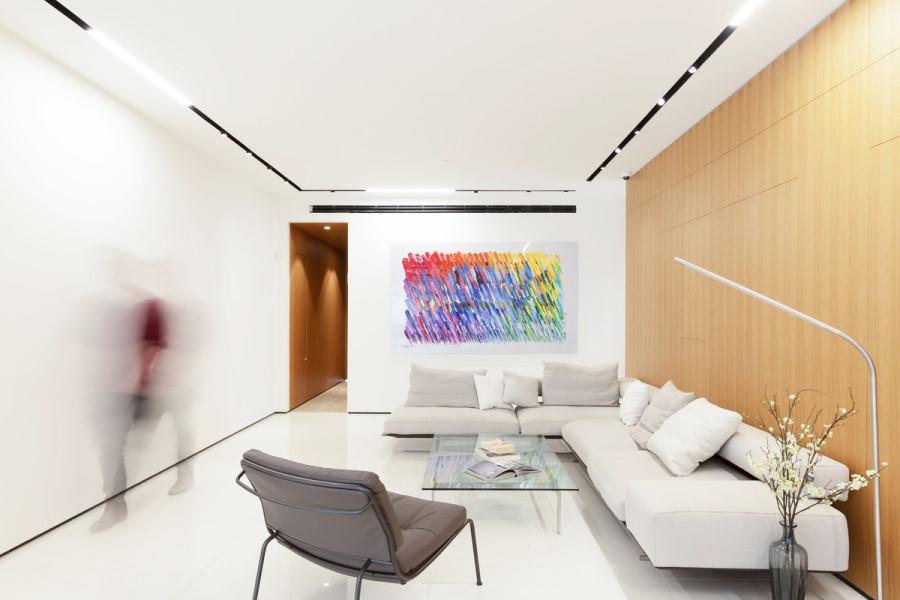
Living room
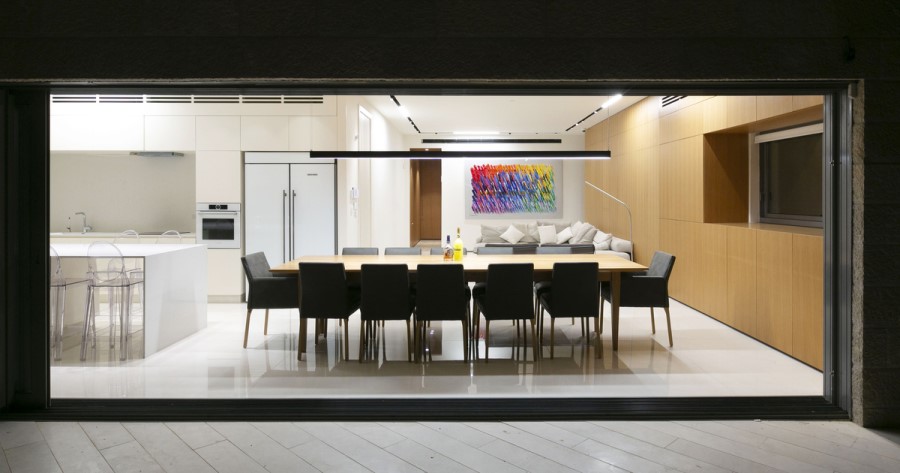
View from veranda
The architects used a restrained composition of white and wood materials to formulate the spaces and permeate all the house’s areas, creating boundaries between public and private, intimate and distanced, warm and cold. The home’s public spaces—the kitchen, the dining room, and the living room are surrounded by white walls and paved with light tiles, creating a sense of openness and welcoming guests and visitors.
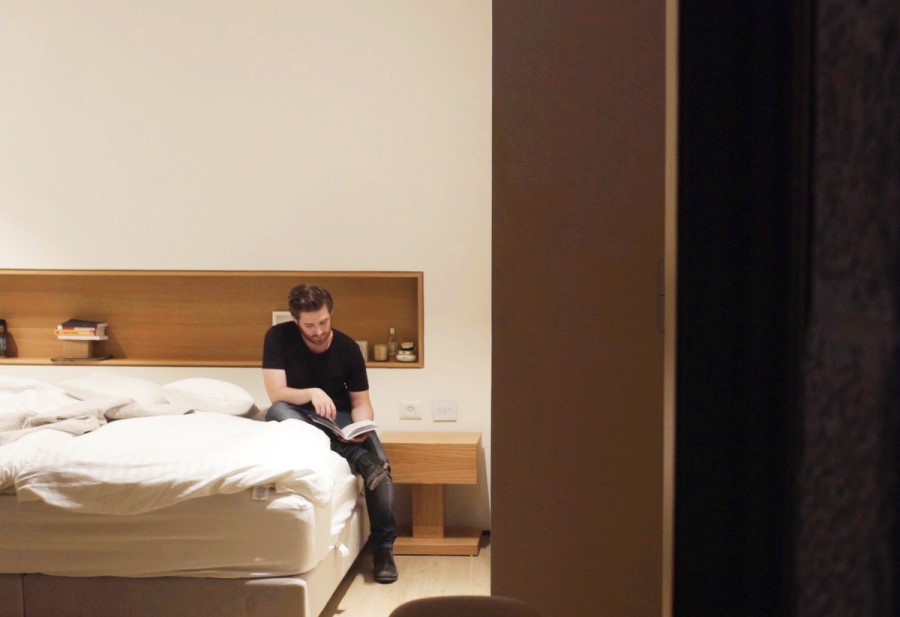
A glimpse into the bedroom
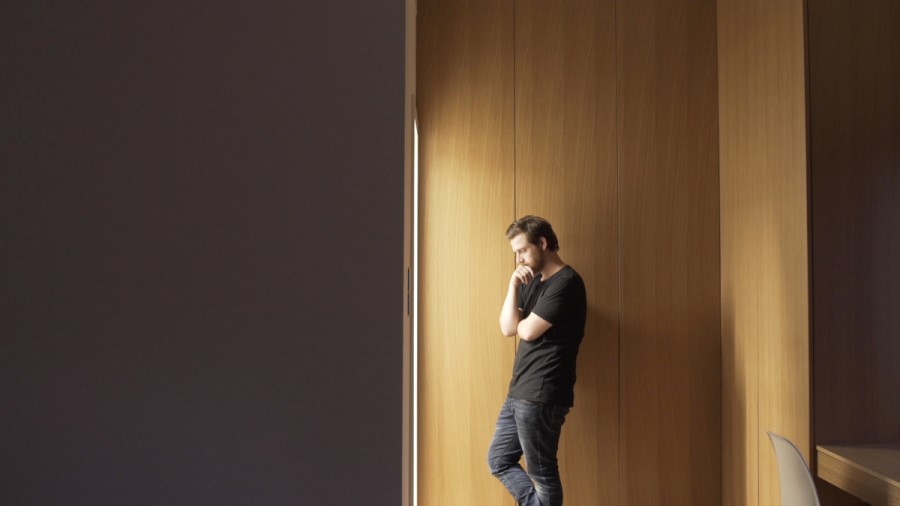
Contrast of materials
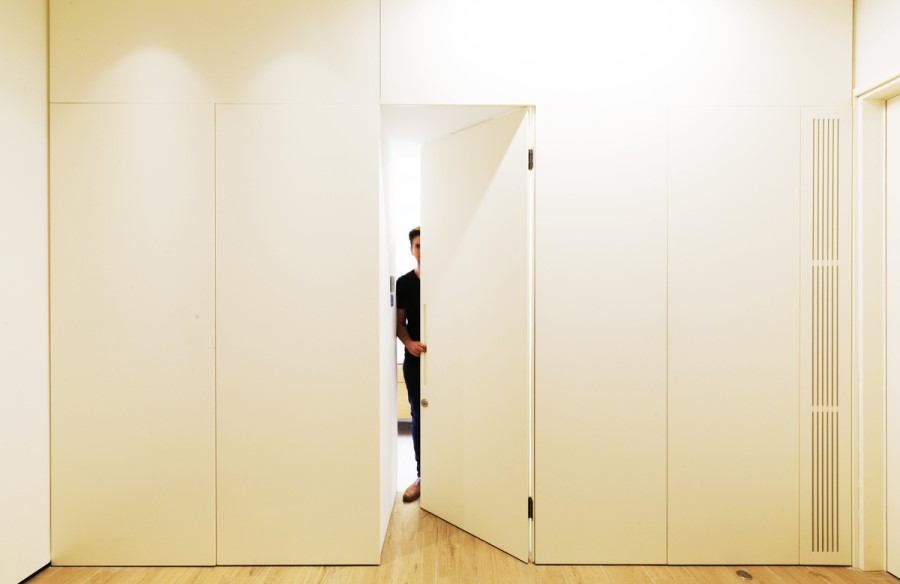
Hidden entries
The transition to the private, family wing is made through wooden surface corridors, making the private spaces designated for family members only—an “out of bounds” area for guests. In contrast to the bright and spacious public space, the wooden hallways are dark, the ceiling is low, its width is narrow, and its doors are hidden, requiring early knowledge to find the rooms behind them. All of these spatial conditions dictate an intuitive behavior from the user, inviting house members and accompanying guests only.
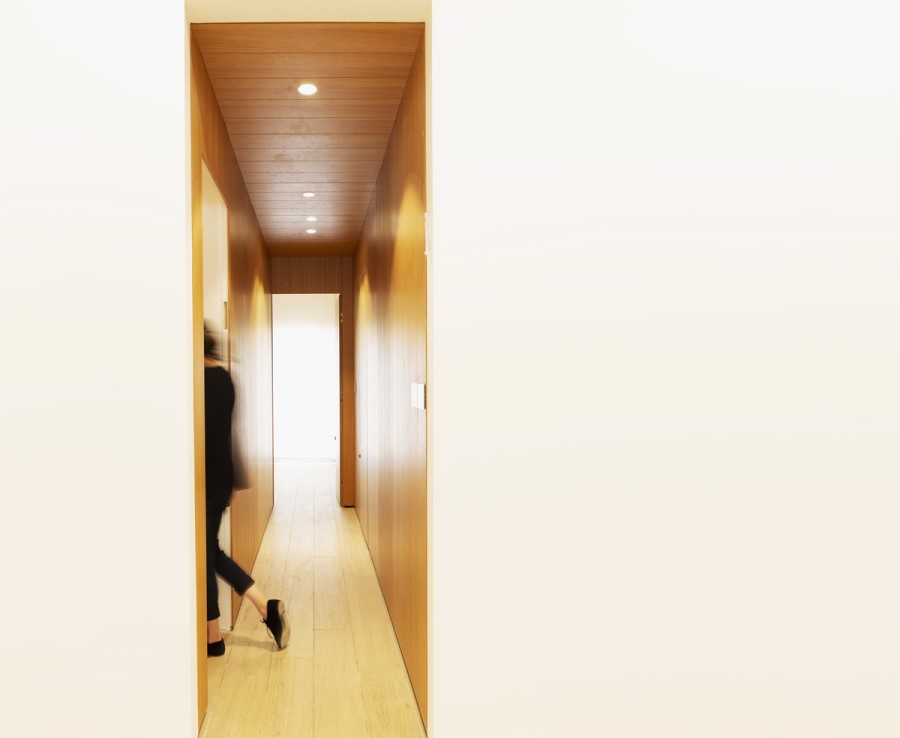
Wooden corridor

Master bedroom
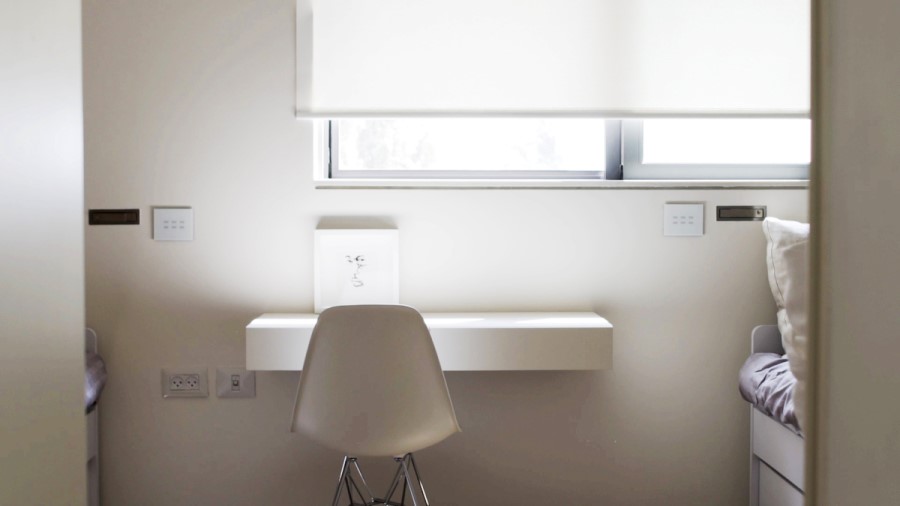
Home office
The creation of such minimalist spaces demanded effort from the design team, requiring all systems in the house to be hidden in the carpentry and lowered ceilings. The architects gave much care to connecting floor to ceiling to the section in composition and function, creating a design that seems effortless and natural to the observer. The contrast between the different spaces and the qualities of the materials – warm and cold, intimate and distanced – create a house that is luxurious and austere at once.

Entrance to the corridor
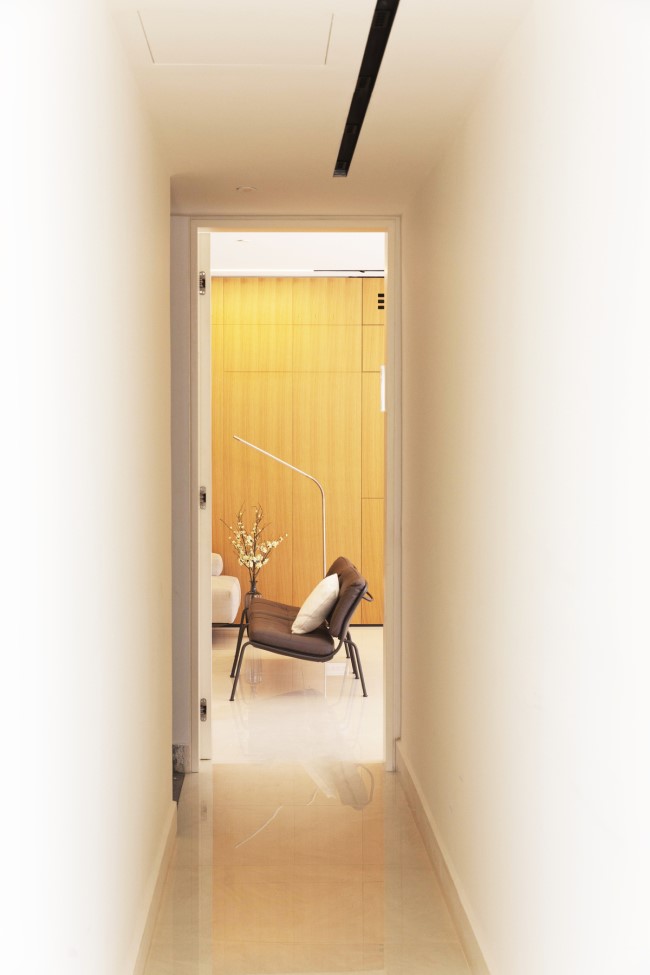
Entrance
Project by Ollech + Tol
Photos by Yossi Ollech and Tomer Appelbaum
