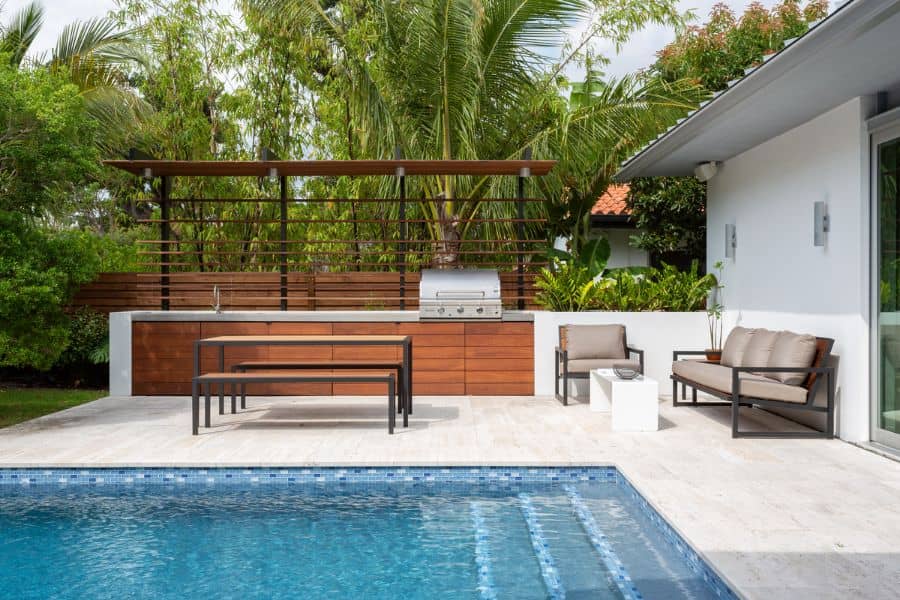
A Mid-Century ‘Modern’ House by Upstairs Studio Architecture
The home on Bay Heights, for a single guy and his toys, was a renovation of an existing mid-century house. The house was built in the 50s but, unfortunately, did not possess any of the qualities of the homes of the era that the architects would consider modern. The challenge was to take advantage of the existing structure and renovate it into a mid-century “modern” house.
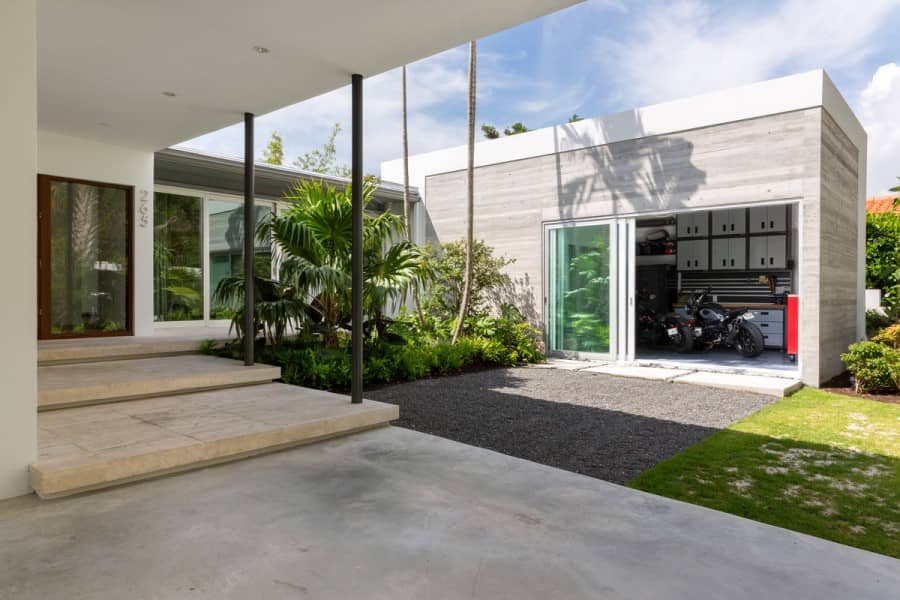

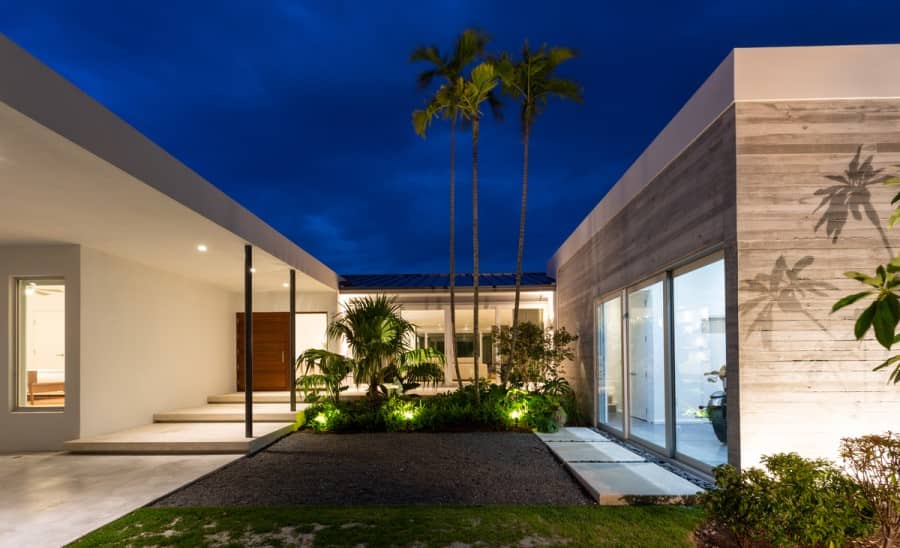

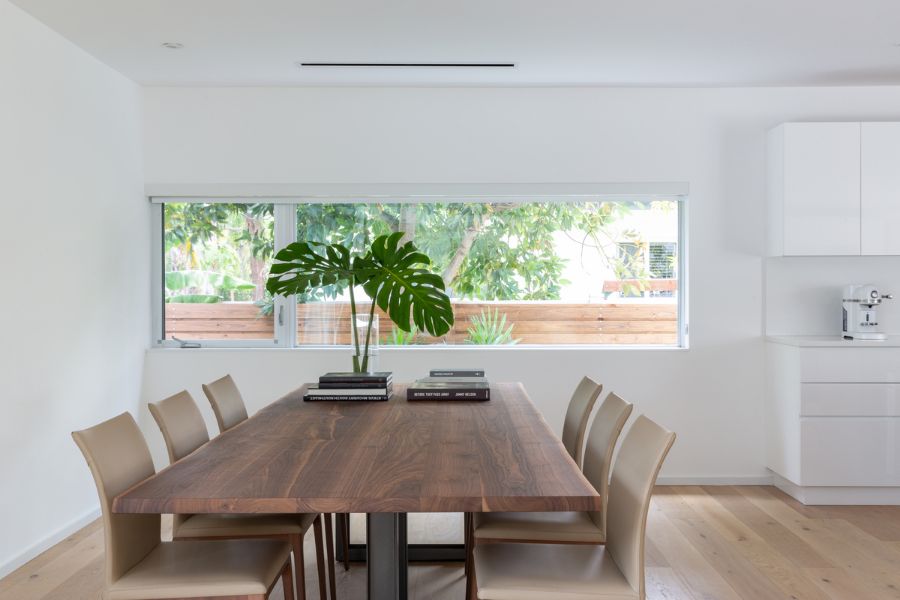
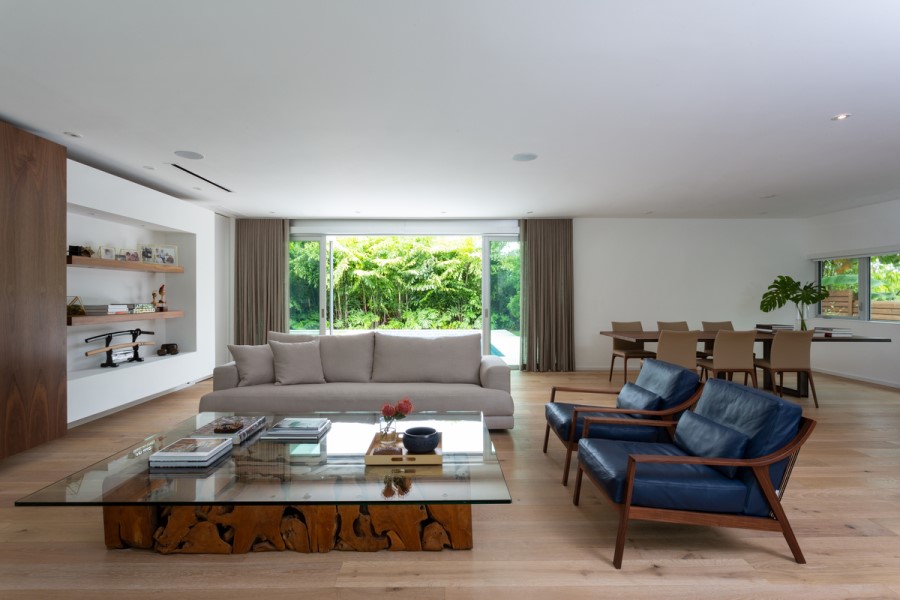



The client was a hunter, motorcycle aficionado, skydiver, cyclist, traveler, and general daredevil. He loves to tinker and work on things. He has many trophies and artifacts he has collected over the years with immense meaning. It was clear from the start that what he wanted was a “shop” he could live in. The team was inspired by his personality and hobbies and designed a central open plan, a garage for his motorcycles with an exterior work area, and a new master bedroom with access to a new pool. They removed a lot of the interior partitions of the existing home and created a loft-like open plan for living, dining, and cooking. For the additions, the architects opted for board form concrete, both on the exterior and the interior, giving the home an organic but more rugged feel in contrast to the white walls. Finally, they elevated the pool deck space making it continuous from the interior of the home.
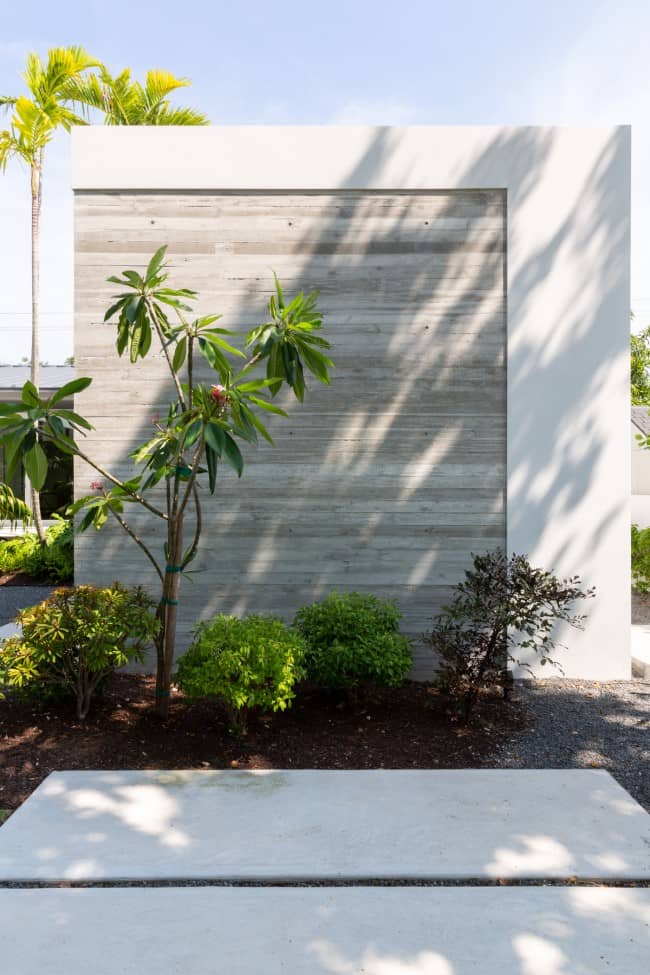
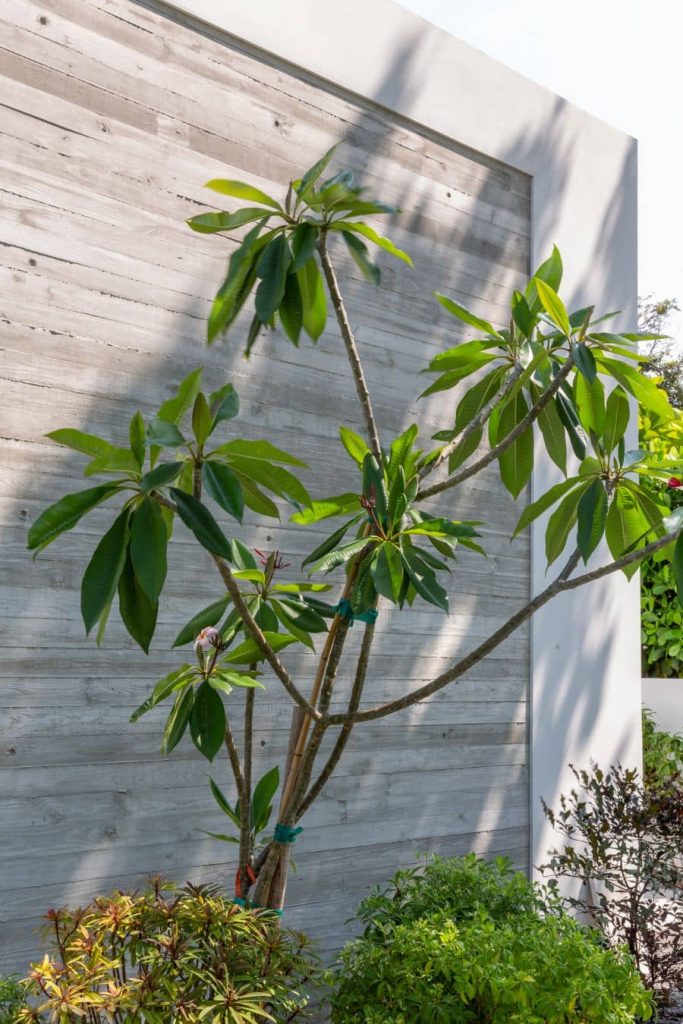
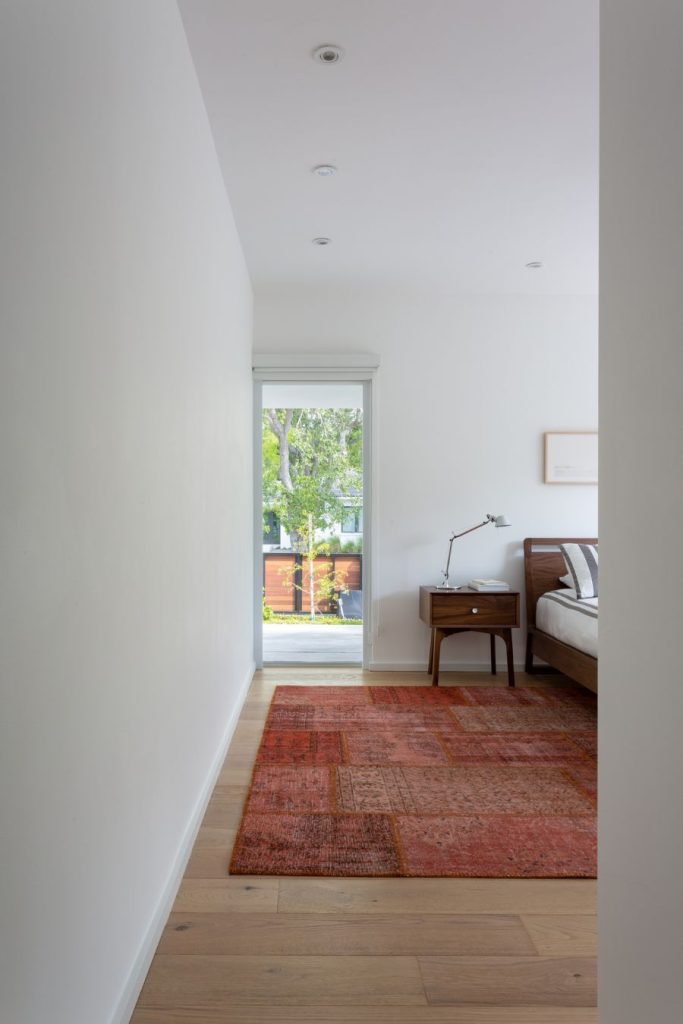
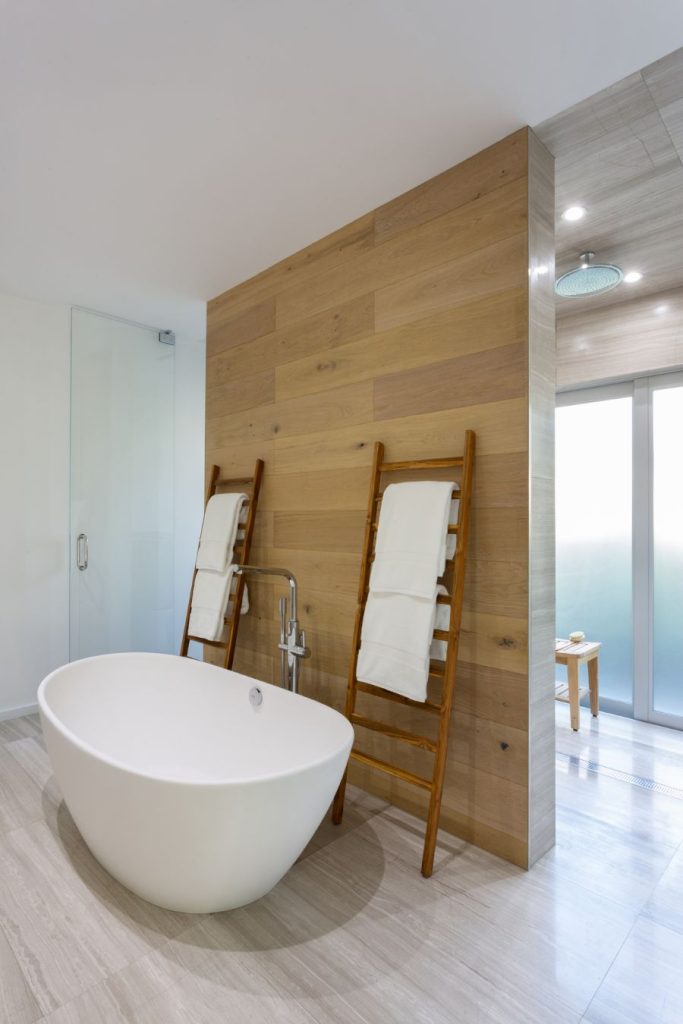
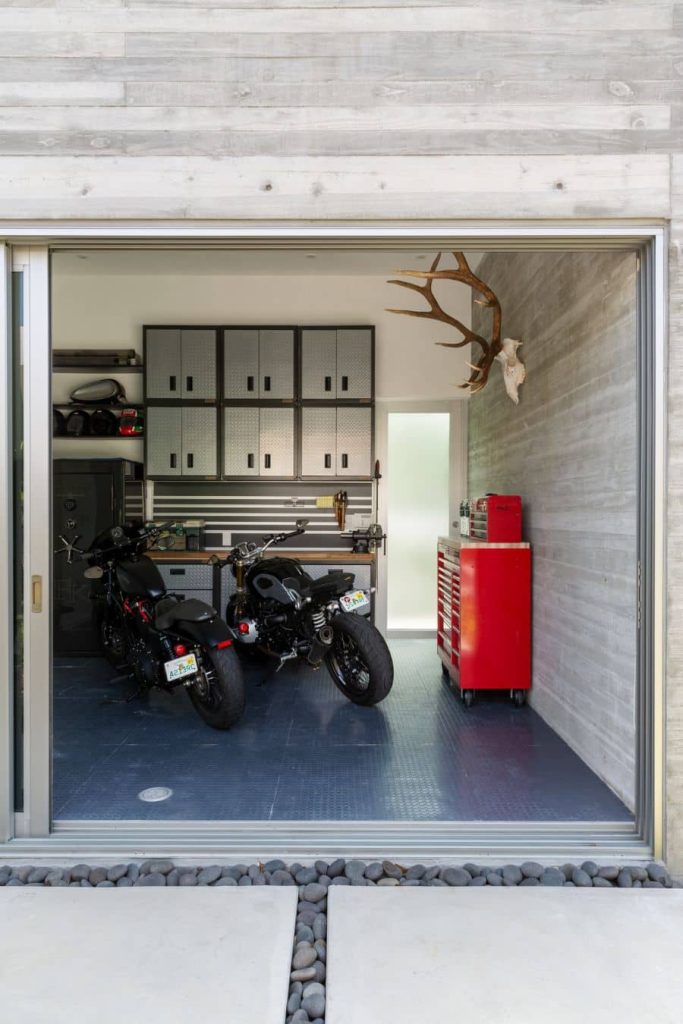
Architects: Upstairs Studio Architecture
Photos by Claudia Uribe
