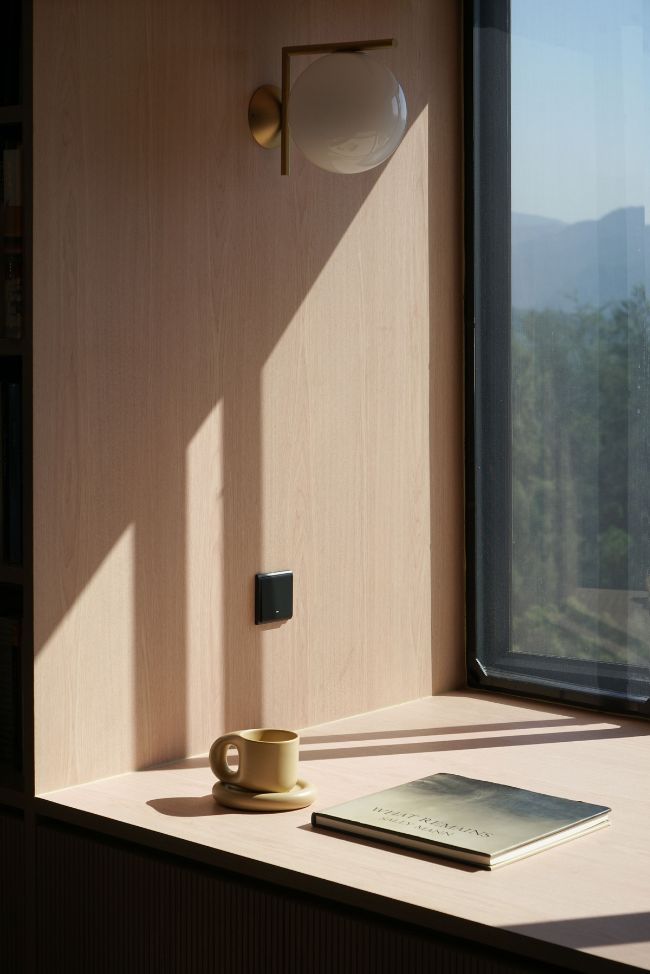
A Mid-Century Revival of a 2-Story Apartment by JAAK
KAMT is a Mid-Century Revival of a 2-story apartment in Hong Kong, currently home to a family of three and their pet cat. With plans to return to Hong Kong, the owners decided that the home didn’t fit their newly acquired lifestyle and needed a revamp; a calm environment, storage, open-plan living spaces, and an improved connection with the surrounding landscape. With this in mind, the designers set out to amplify the client’s eccentricities, combining a love of historical art and design with a modern sensibility.
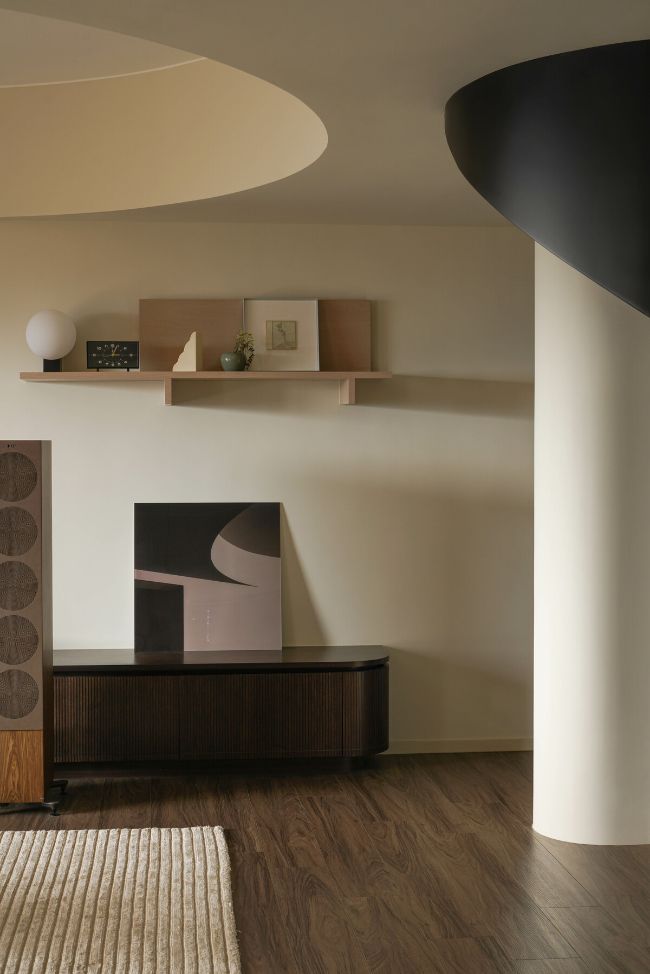
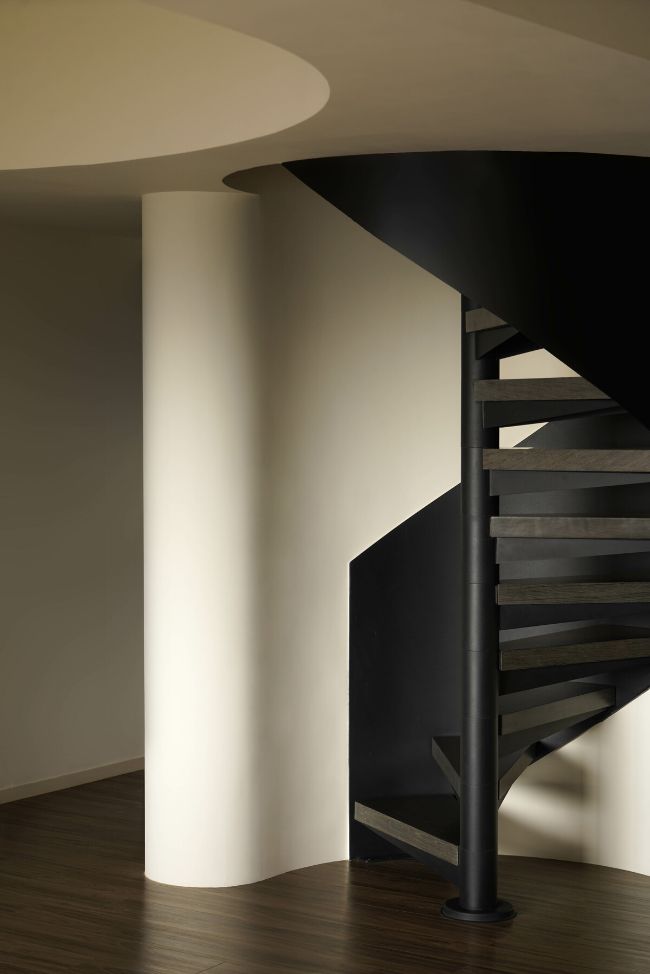
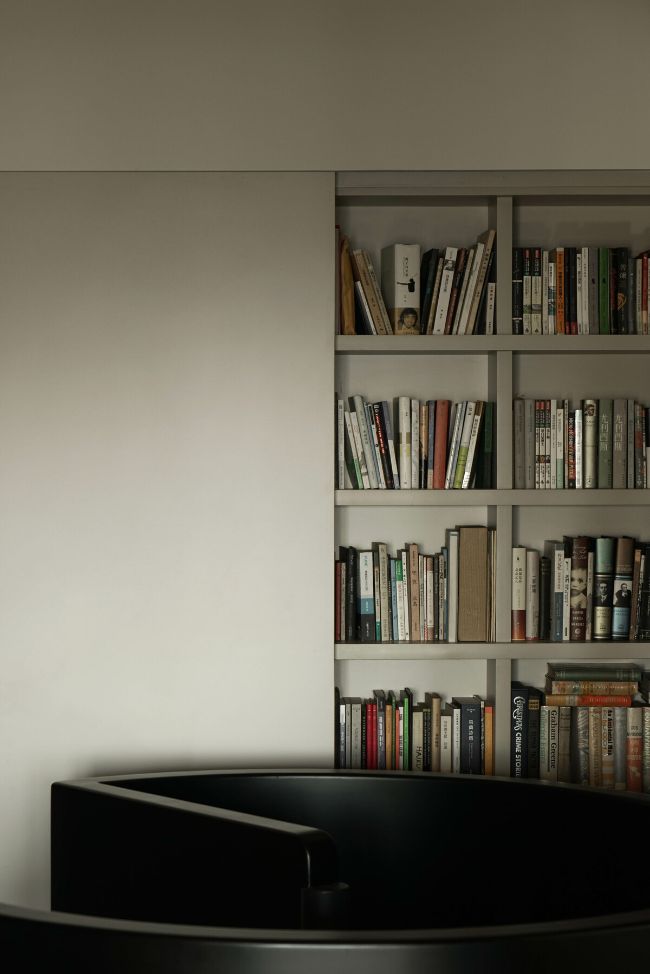
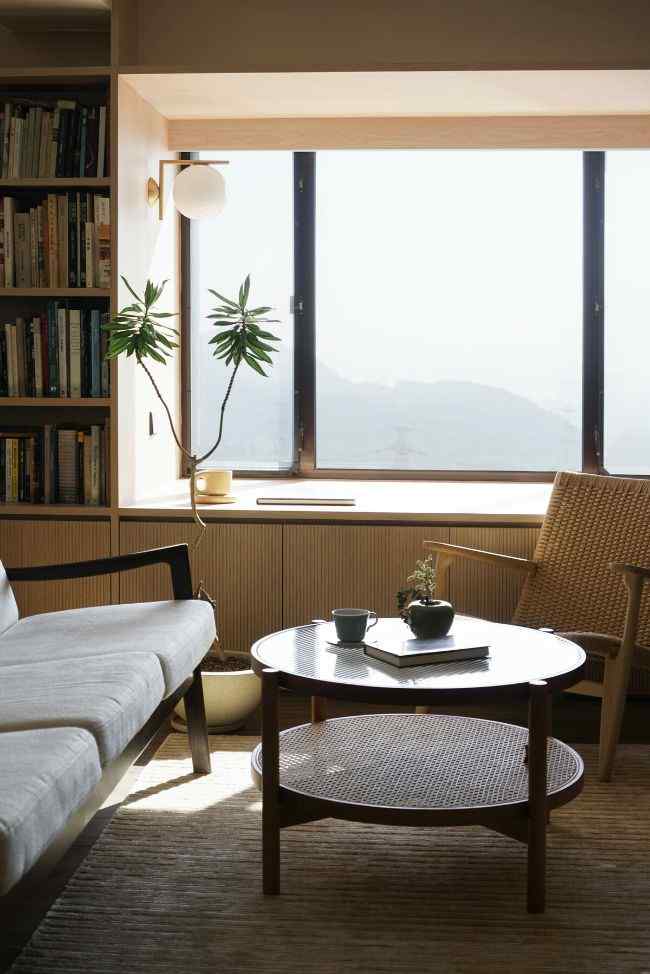
It’s a one-bedroom apartment composed of two separate units, each sized at 600 sq. ft. The team worked with the original home’s plan, shuffling the order of functions across two floors according to the degree of privacy required. The designers placed the public functions, such as the open kitchen, living room, guest bedroom, and bathroom, on the lower level of the home. The client loves company and often invites friends and families over for gatherings. A long dining table cements the role of the kitchen as the anchor of the home, with a length that can accommodate up to 15 guests at a time. While serving as storage units, the custom L-shaped cupboards and shelving also create a sense of openness in the space and gift the opportunity to display prized possessions. The living room lends to a more casual, relaxed setting, where loose furnishings are laid out to create private nooks throughout the home. This space also shares a cozy window seat and offers added storage plus a comfortable place for intimate gatherings.

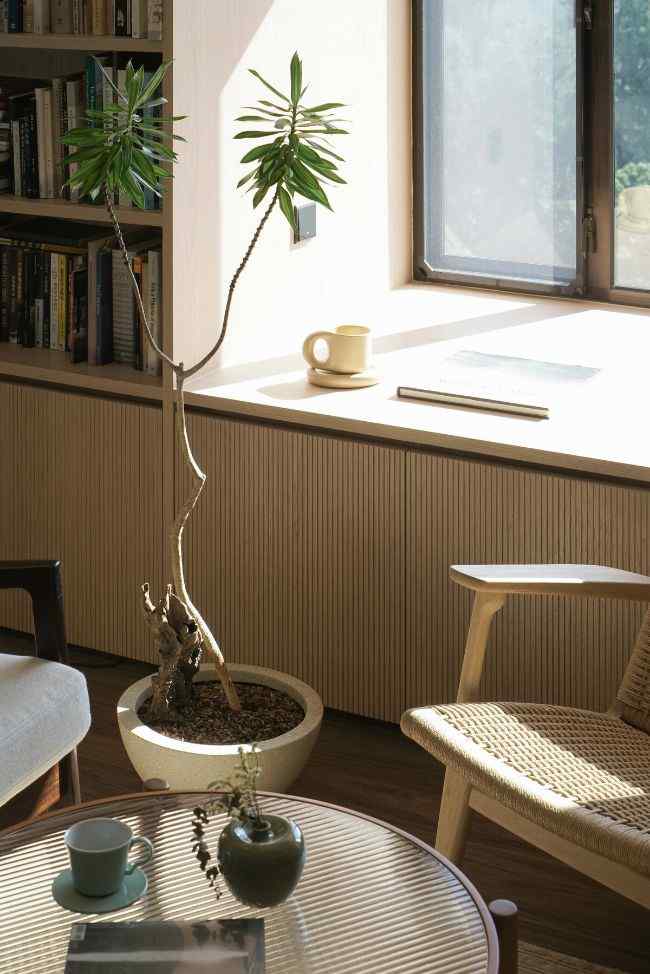

A spiral staircase links the two levels of the home and connects the owners to the more private part of the home, the master bedroom, bathroom, study, and dressing room. In addition to the kitchen, the man of the house requested a calm, dimly lit study, an environment where he feels most comfortable working. The room opens to the natural environment, taking in the ridges of mountains surrounding the home. The designers have also sectioned out a section of the master bedroom to create some level of privacy for the female homeowner by using ceiling-height wardrobes to frame a dressing room where she can get ready.

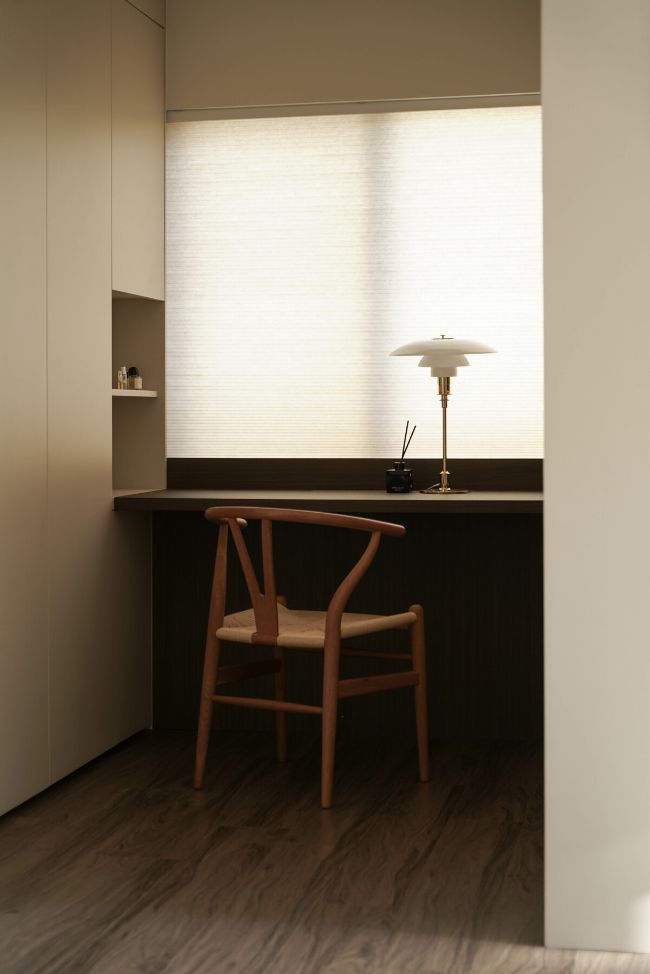
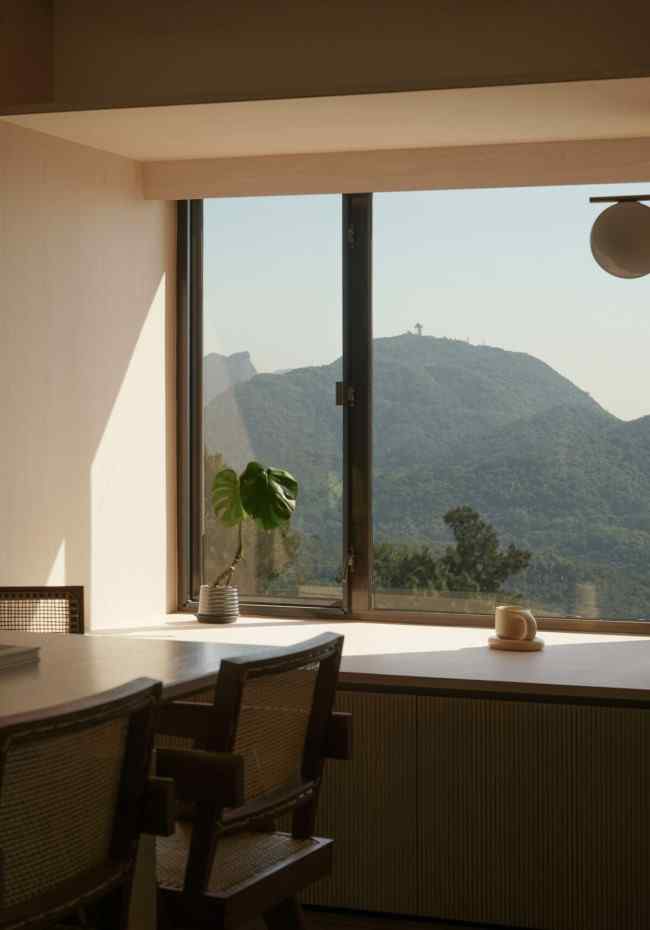
Perfect for a modern dweller, the refit features light timber flooring and oatmeal-toned walls, complemented by high ceilings and an absence of dividing internal walls. The designers opted for a relaxed tonal material selection to allow the craftsmanship and architectural elements to shine with the home. The space now hosts bespoke wooden furniture and unique mid-century finds, threading together a retro, contemporary aesthetic. Warm lighting is used throughout the home, relying on floor and table lamps, pendant lights, and tailored openings to bring light into the space. The owners requested a soft and warm environment that would make the home feel more natural and relaxing.


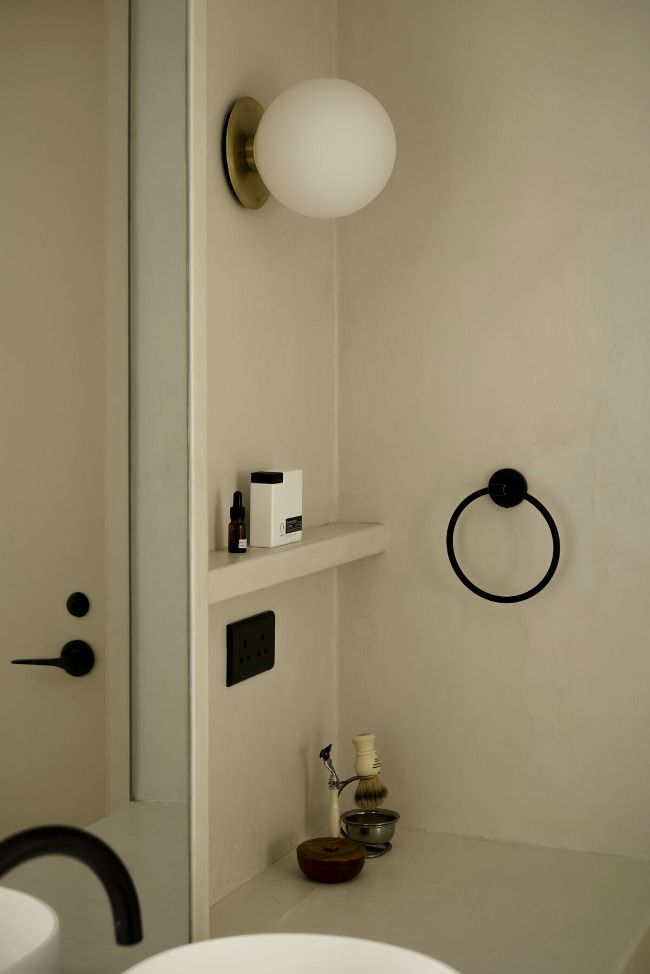
The most challenging project part was to integrate the owners’ collection of nearly 10,000 books and personal belongings. The designers introduced storage units wherever possible to ensure that the home remained clutter-free. In the living room, they placed ceiling-height bookshelves where pre-existing structural columns stand. On the upper floor, bookshelves line the corridor and study, placing the enormous collection on display in a clean and orderly fashion while ensuring that visitors do not feel overwhelmed. Glass doors separate the study from the rest of the home, putting a break on the stretch of bookshelves throughout the home and reducing visual clutter.
Project and photography by JAAK
