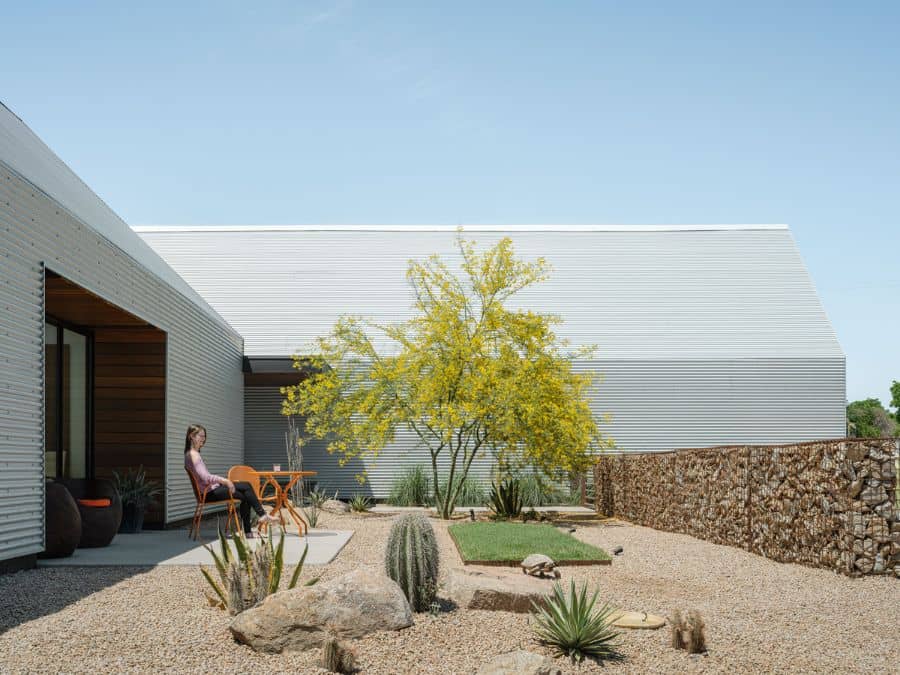
A Modern Interpretation of Classic Barn-Like Forms by Koss Design+Build
Koss Design+Build designed a residence located in the Uptown area of Phoenix as a modern interpretation of 2 classic barn-like forms connected by a glass walkway.
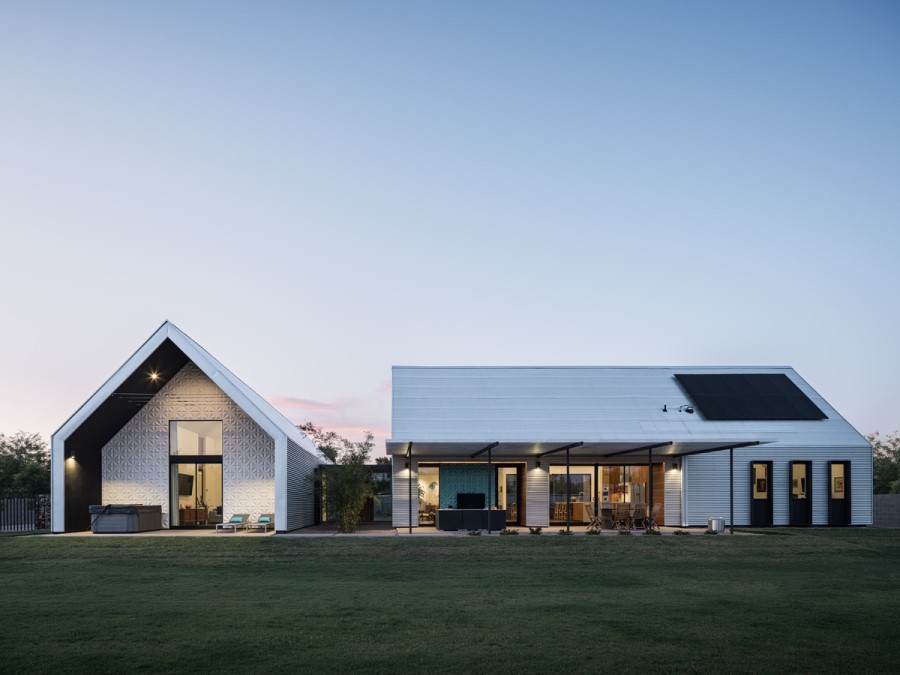
Back elevation of the home at dusk
The project took almost two years – design and construction. Once the initial project design was complete and accepted by the owners, they sold their home and rented near the lot to help with the project‘s construction. They then used the funds from the house sale to complete the design and build the new home. No loans or mortgages were allowed to finance the project. Owner sweat equity was a vital component in completing the project on budget.
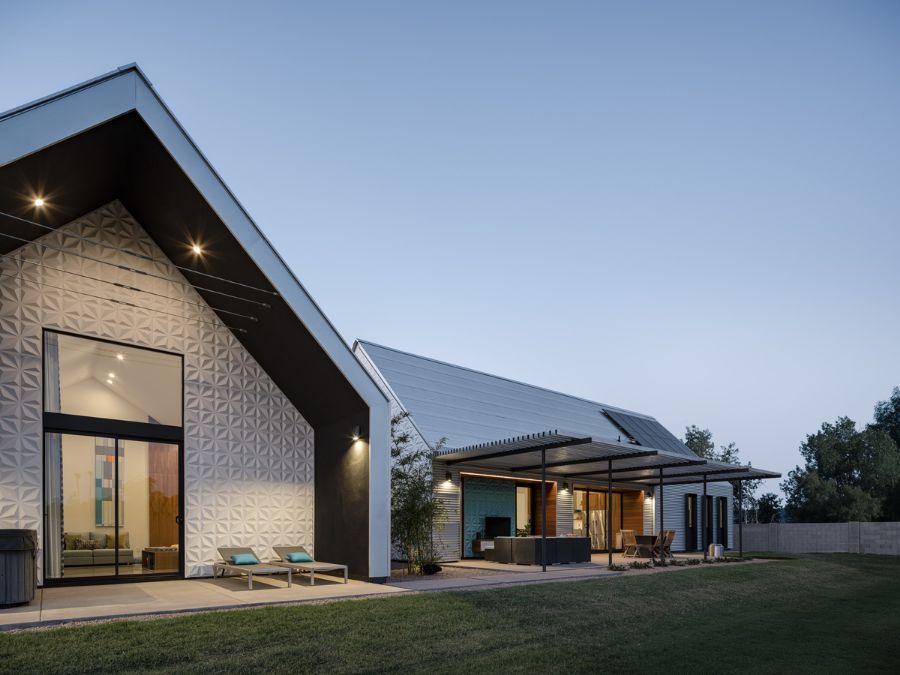
Back elevation of the home
The clients requested a high-performance home that also satisfied their desire for a modern aesthetic that matched their lifestyle. The budget was a major driver of all decisions. Creating a net zero project was a goal from the onset. From the start, the project owners were open to all design strategies and material choices that helped them achieve their goals within their budget.
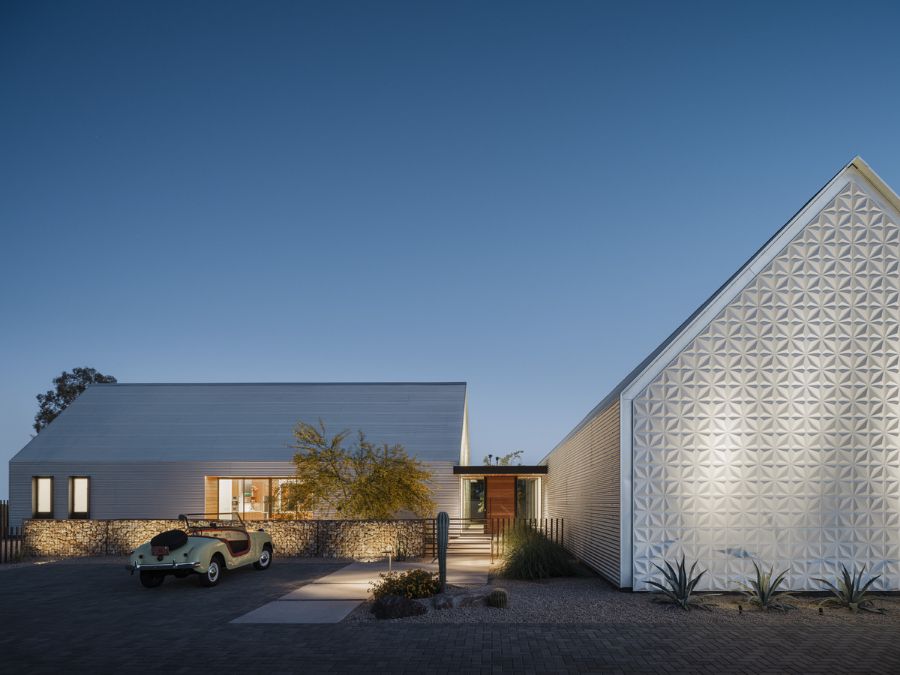
Front elevation of house at dusk
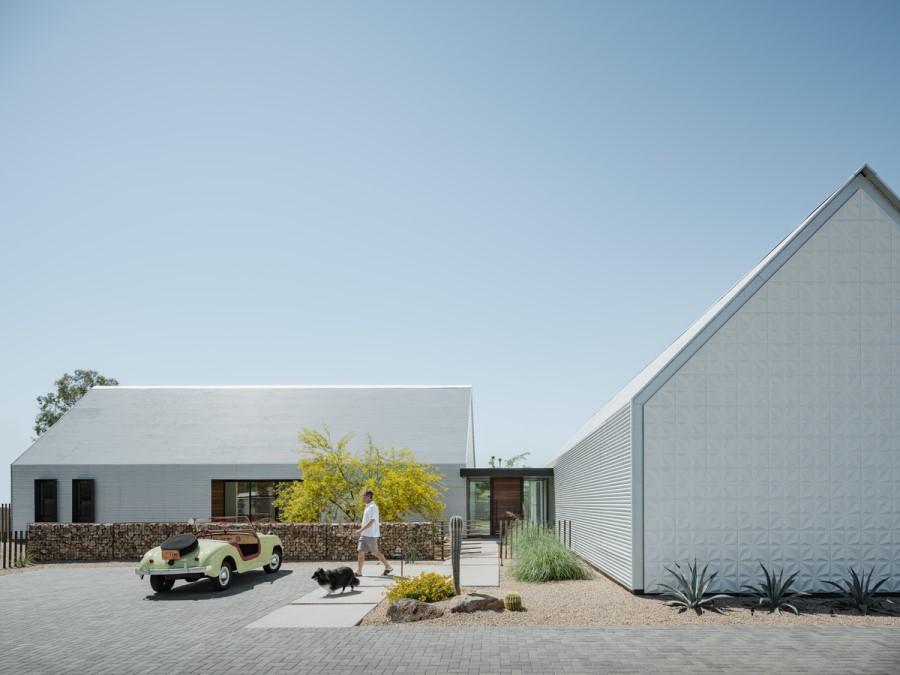
Front elevation of house at midday
The origin of the building form and cladding came from the family‘s agricultural and ethnic background as well as the agrarian history of the area. The house is a high-performance home, rated as a net zero residence. The modern massing lends itself to a design with minimal overhangs, which allowed the design team to create continuous paths for exterior insulation, airflow, and air sealing — all with no thermal bridging.
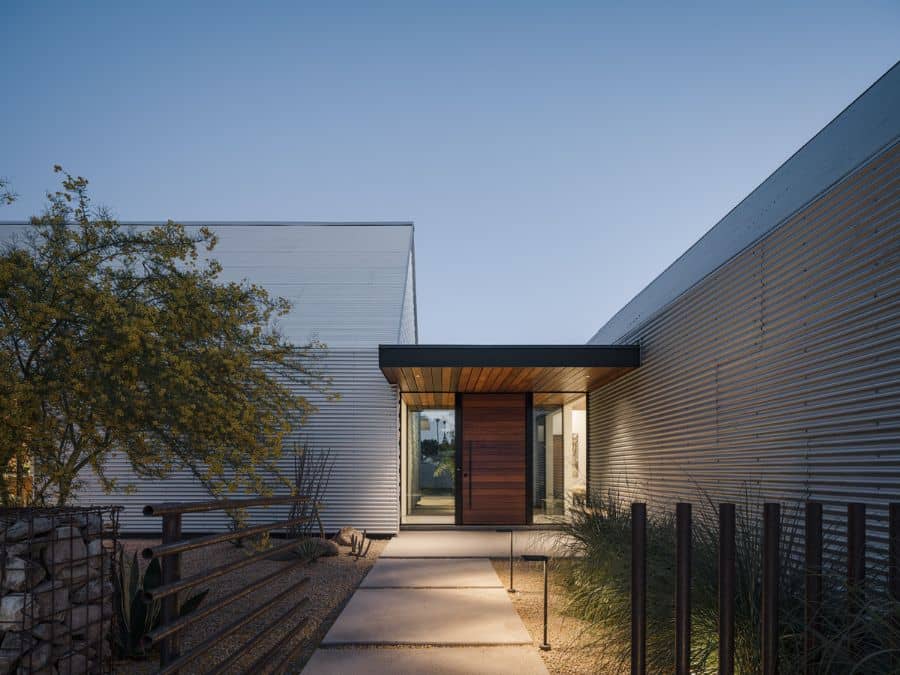
Entry at dusk

Front courtyard
All of the cladding on the home is designed as a rain screen. The architects used corrugated metal as low maintenance, long-lasting roofing material that seamlessly transitions into the wall cladding. 3d panels and small amounts of wood accents are also designed as rain screen elements to provide the desired building performance and give the project a variation in material and texture. The 3d panels accentuate each gable end, while the wood siding creates a more tactile feel at openings into the home.
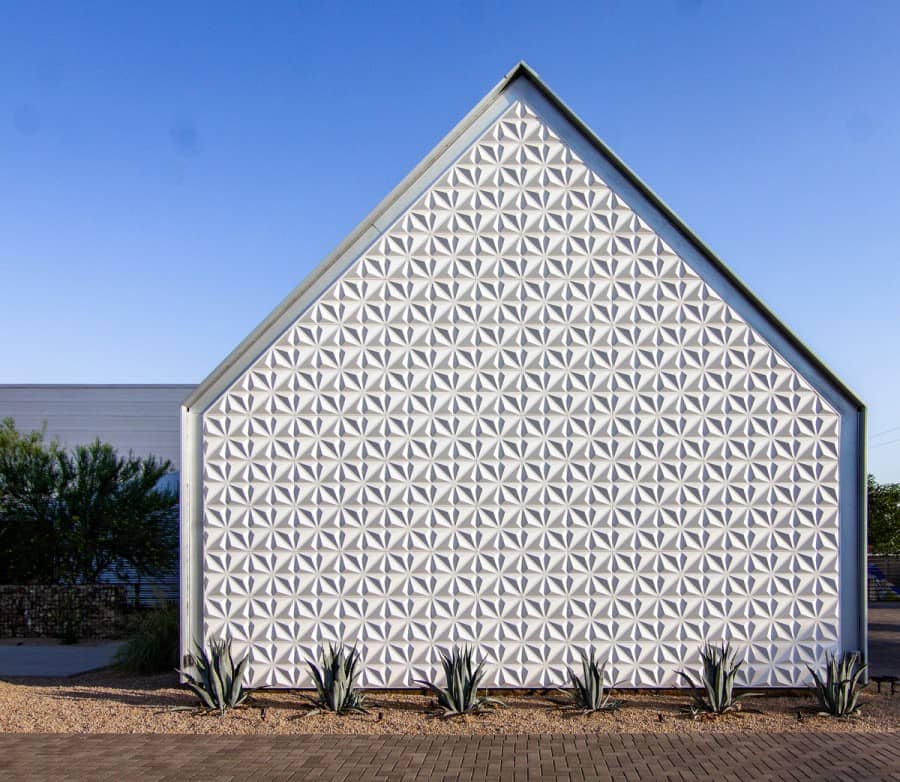
Gable end of North elevation

Garage
Simple forms and materials helped keep project costs in check, forcing the design to focus on aesthetic elements that were direct responses to climate, maintenance, and project performance. Building elements, materials, and finishes were carefully planned to be used on a limited basis but for high impact to have the performance elements of the home also act as the main form and design drivers of the project.
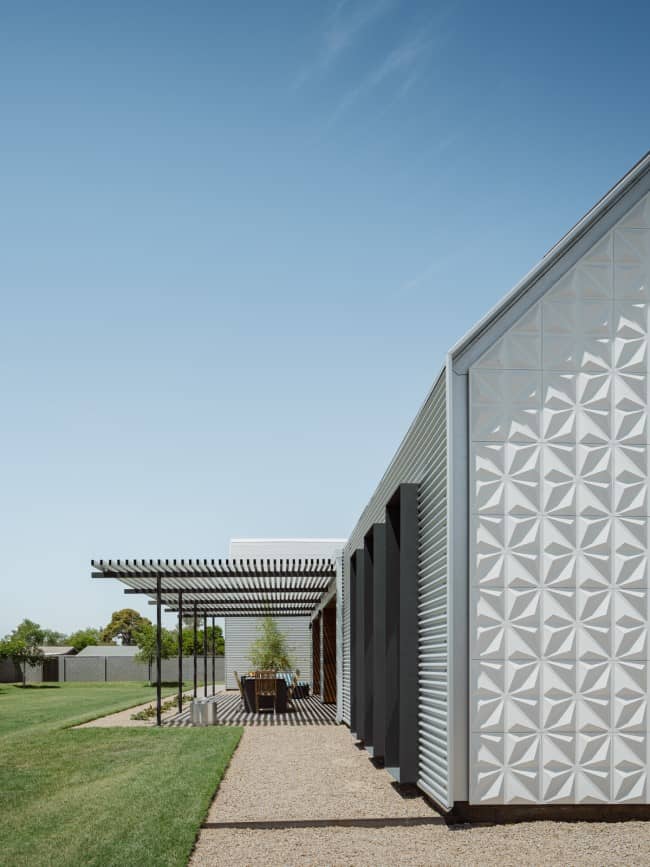
Back patio and window boxes
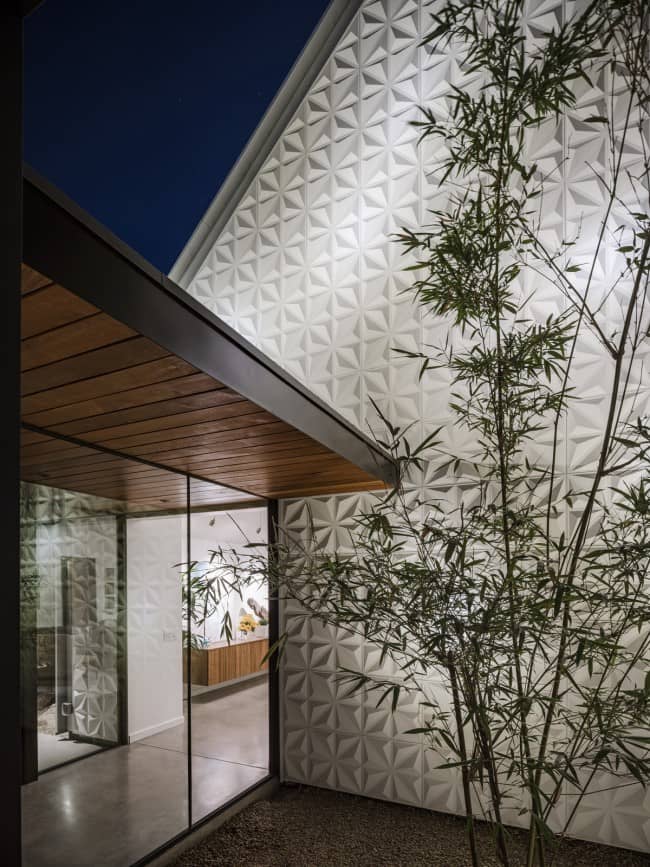
Bamboo Courtyard
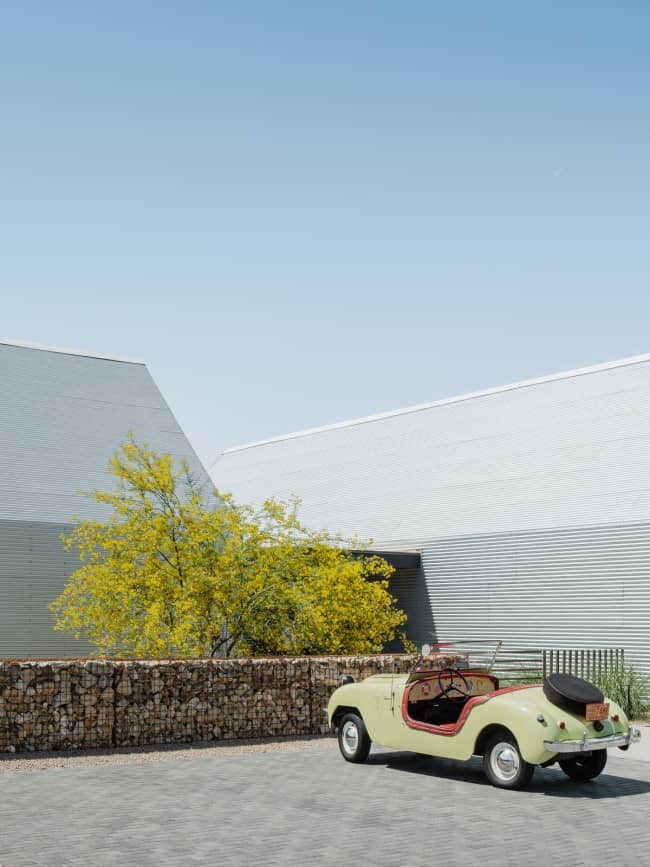
Guest parking
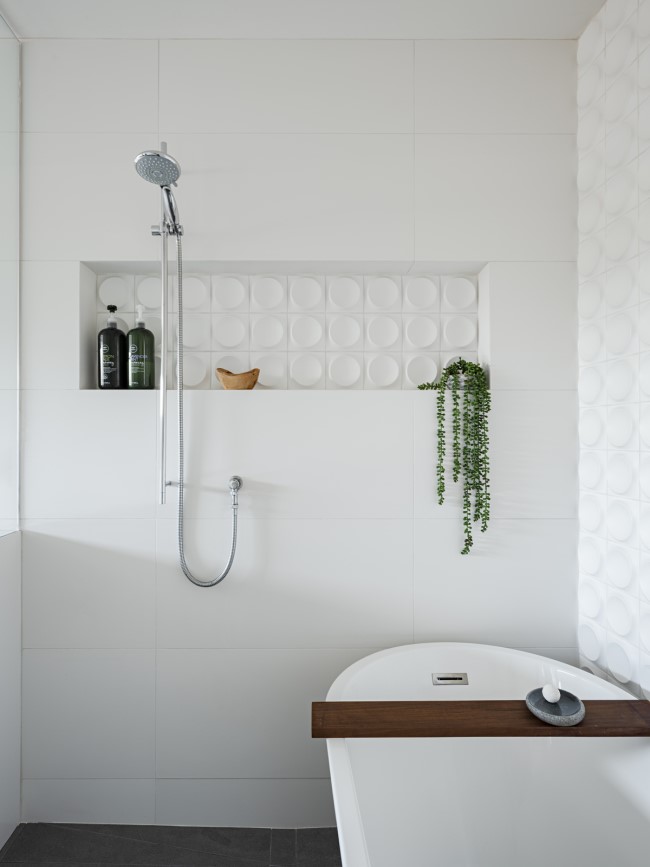
Primary bath wet room
The architects carefully selected finish types and locations with client input to limit the number of finish materials in the house, yet, when used, all finishes were intended to create a major impact on the spaces. A process of being frugal yet thoughtful and creative with design decisions was applied just as much to the finishes and design elements of the home as it was to decisions that impacted building performance.
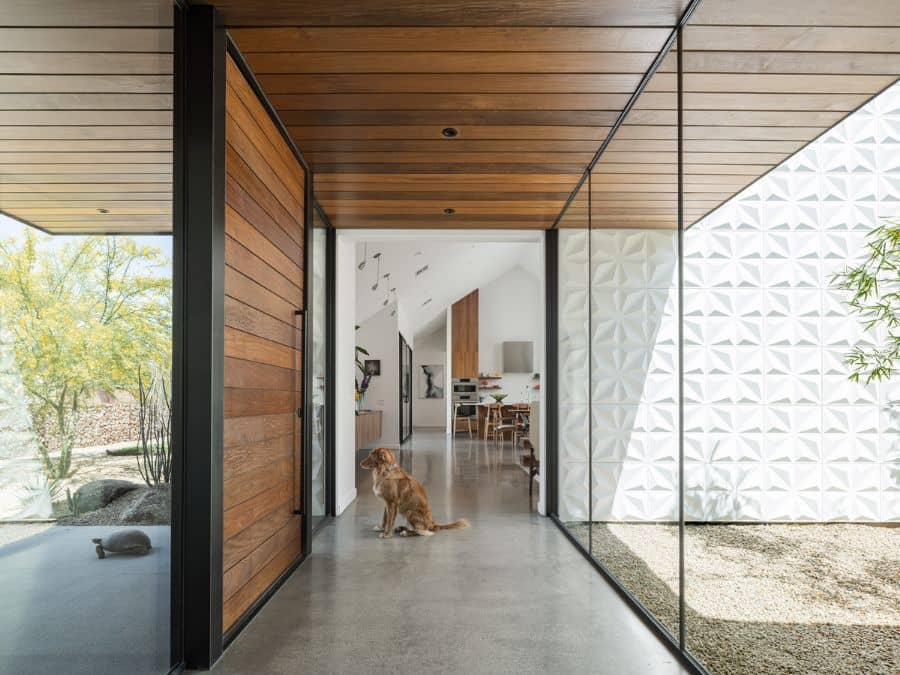
Main Entry
Low maintenance was a guiding principle of the design. The home’s skin and roofing are corrugated metal giving a unifying design element that requires little to no maintenance, has an extremely long life span, and can be recycled when it is replaced. Exposed concrete floors and patios provide a durable, low-maintenance finish while reducing the need for additional finish materials.
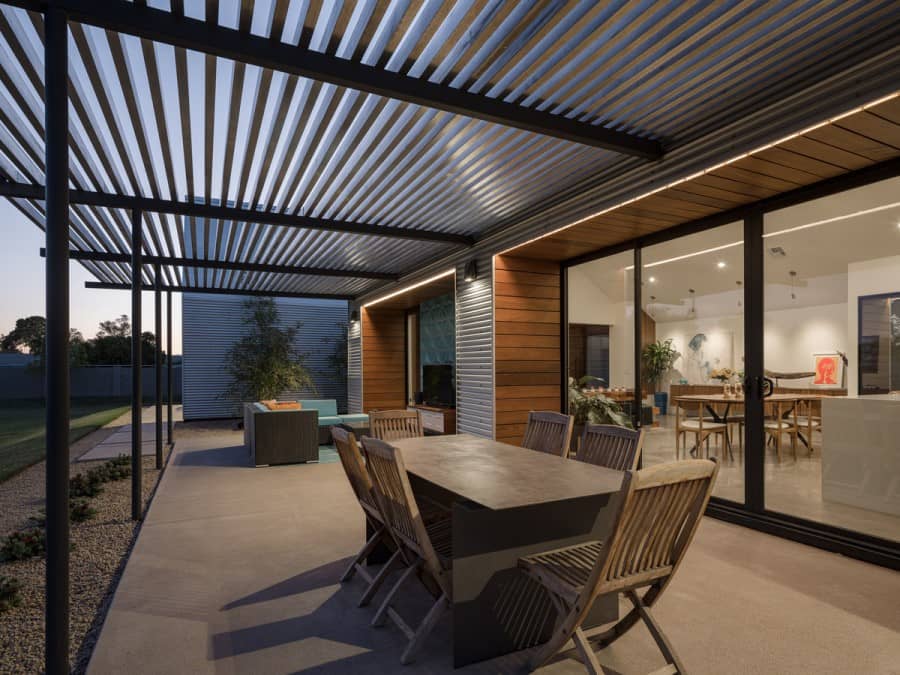
The Main Living Area Patio
The rainscreen wall and roof system has a continuous vented chase from the wall sill to the roof peak. This chase allows for continuous airflow, exterior insulation, and air and water barrier with no thermal bridges, all in one plane, creating an extremely resilient roof and wall system that will last for years to come.
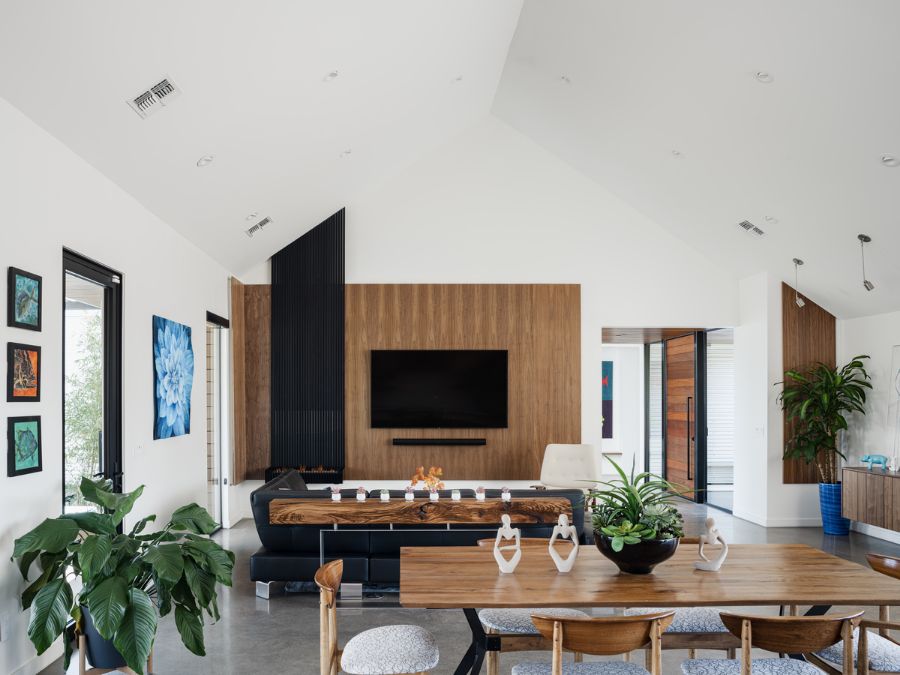
Main living and dining area
The exterior rain screen materials we primarily selected based on ease of maintenance and their ability to be recycled or reused at the end of their lifecycle. These factors were overlayed with what materials would be appropriate for the site and climate as well as client aesthetics.
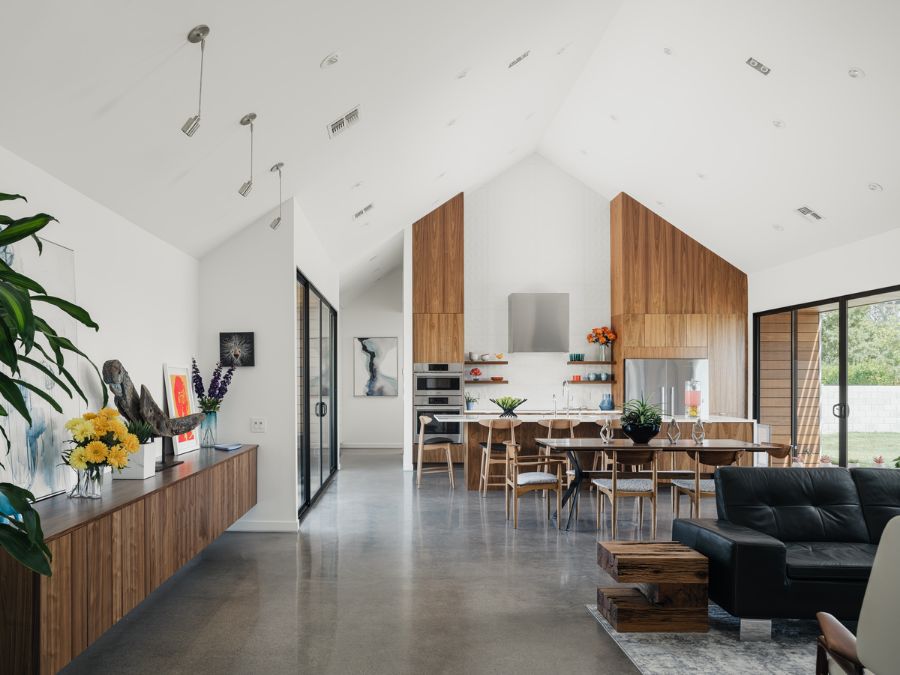
Main living area
A majority of the project is clad in corrugated metal, which has a long life span, required little maintenance, and can be recycled when replaced. The cladding was a common product that was readily available and was well suited for a rain screen application. Leftover pieces of the siding were given to a neighbor to complete a carport project, the unusable scrap and cardboard packaging were both recycled and the wood delivery pallets were taken by a local pallet broker.
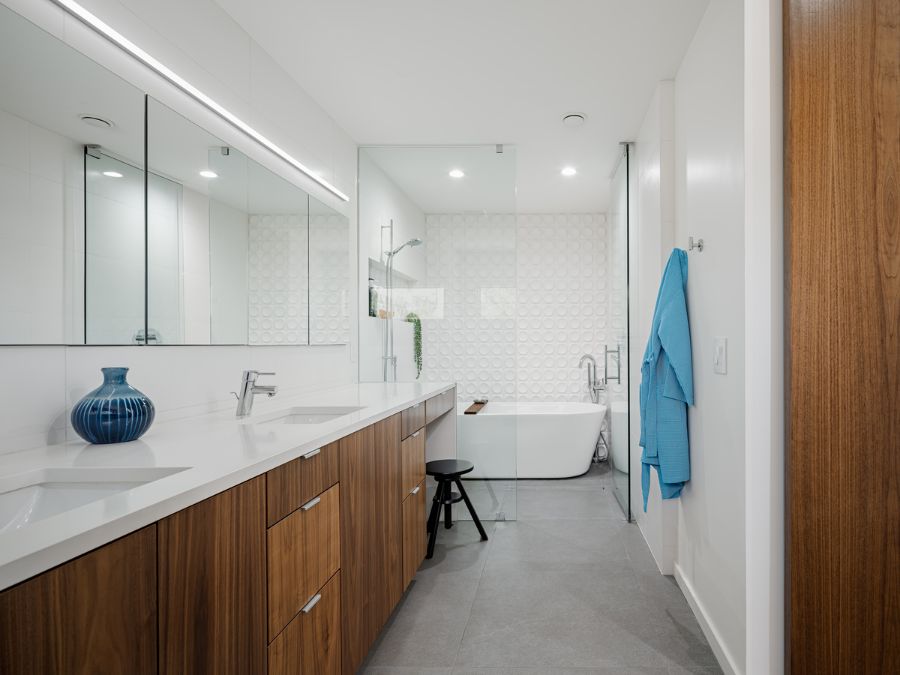
Primary Bath
The post-tensioned floor slab required less concrete and steel than a traditional footing, stem, and slab system. Exposing the concrete inside and out also reduced the need for additional finish materials and waste.
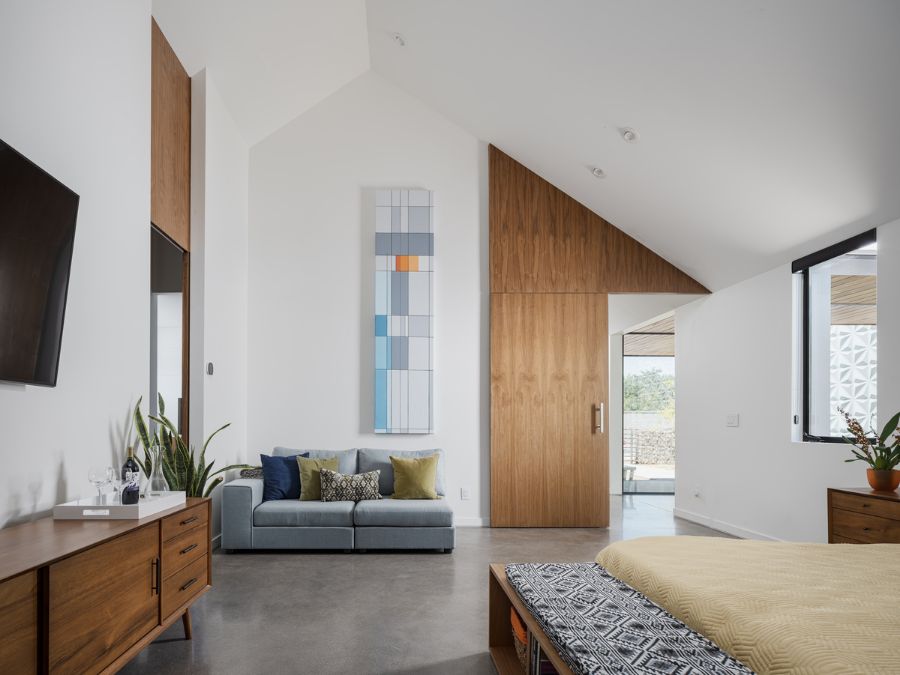
Primary Bedroom
Project by Koss Design+Build
Photos by Roehner + Ryan
