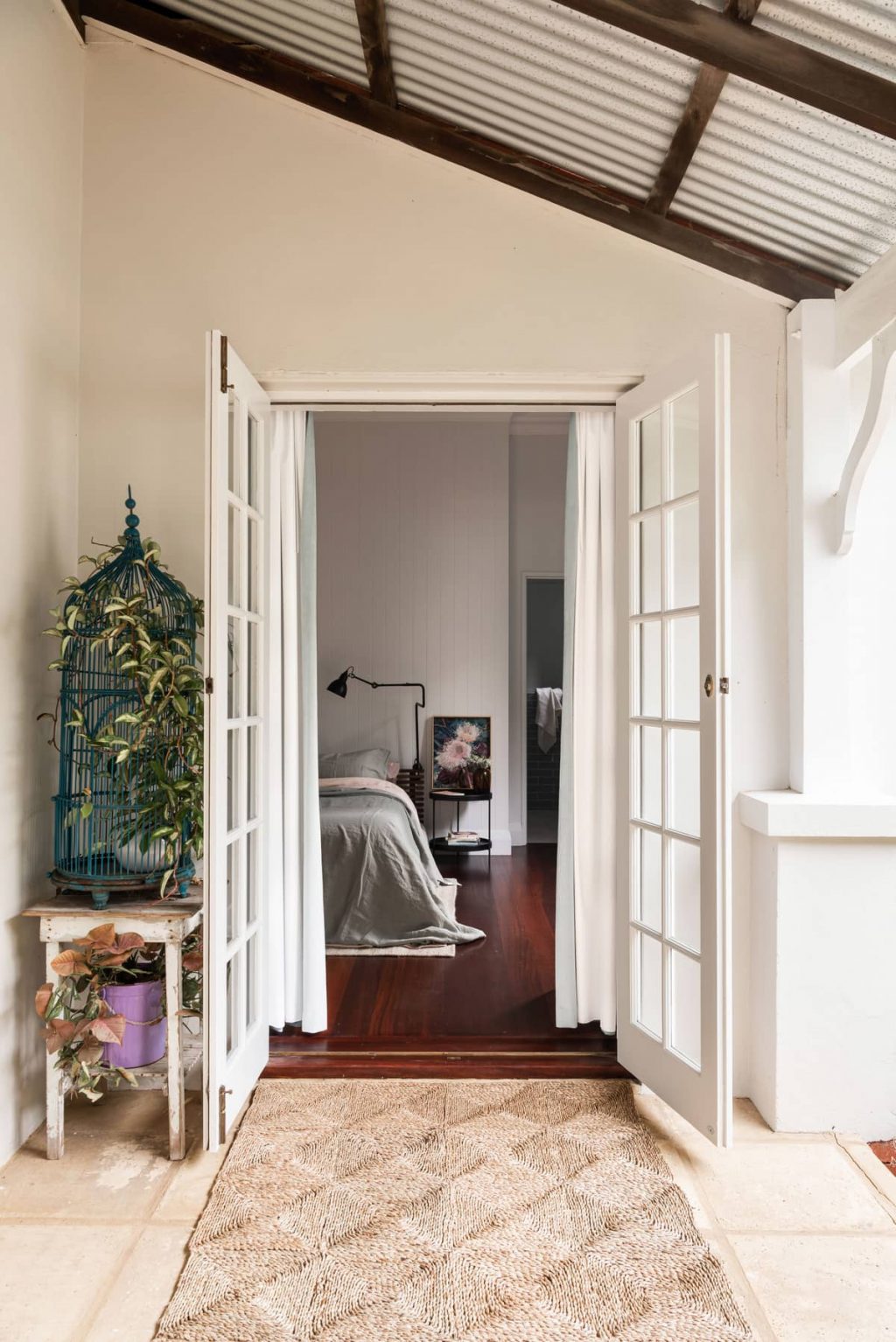
A Modernization of a Character Home by Mountford Architects
The brief was to uplift and modernize this character home. “How could we keep the essence of certain features of this family home and update it to better tailor and suit a young family’s needs?” asked the architects.
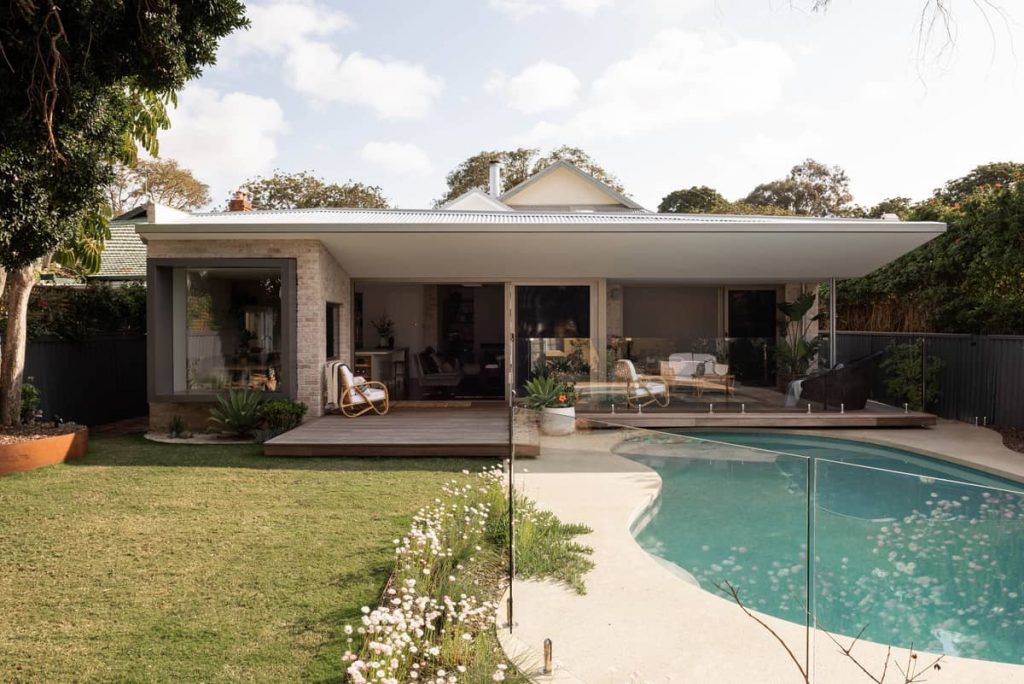
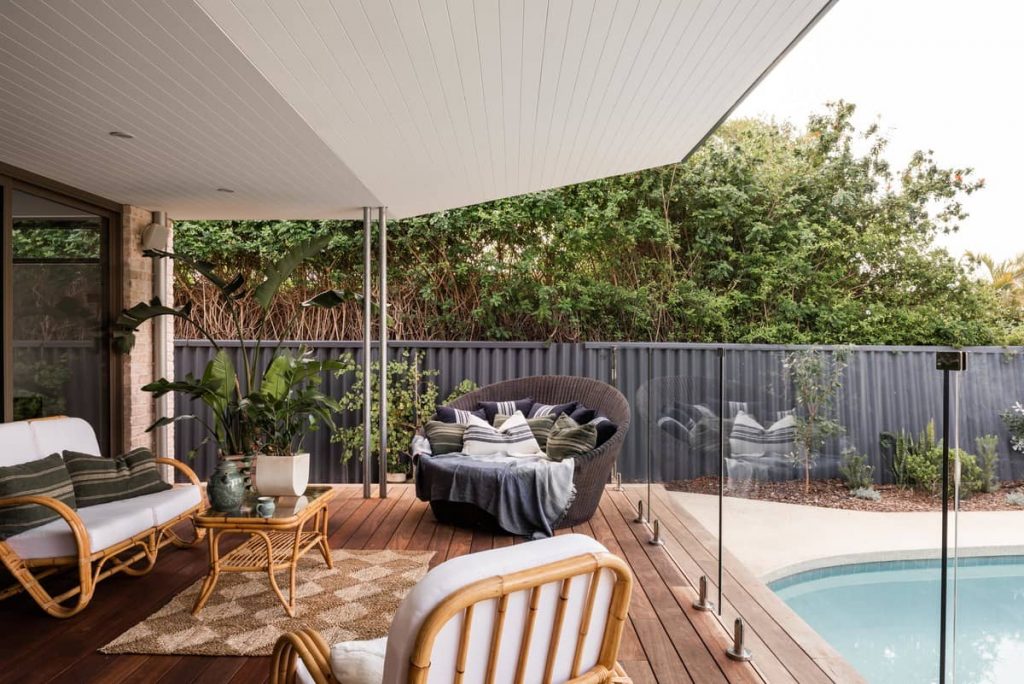
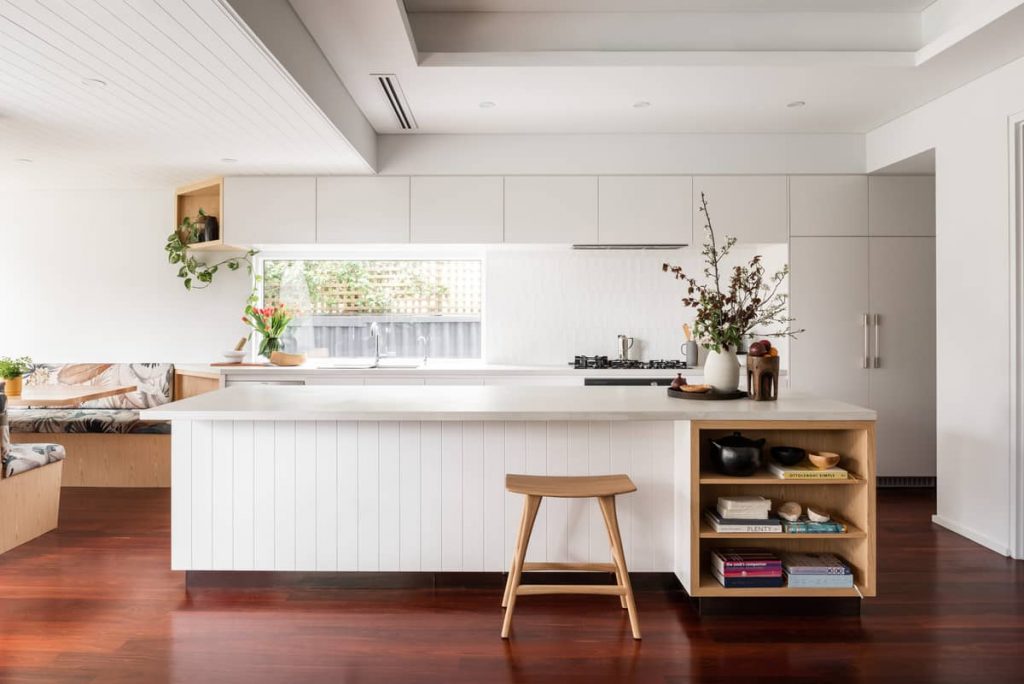
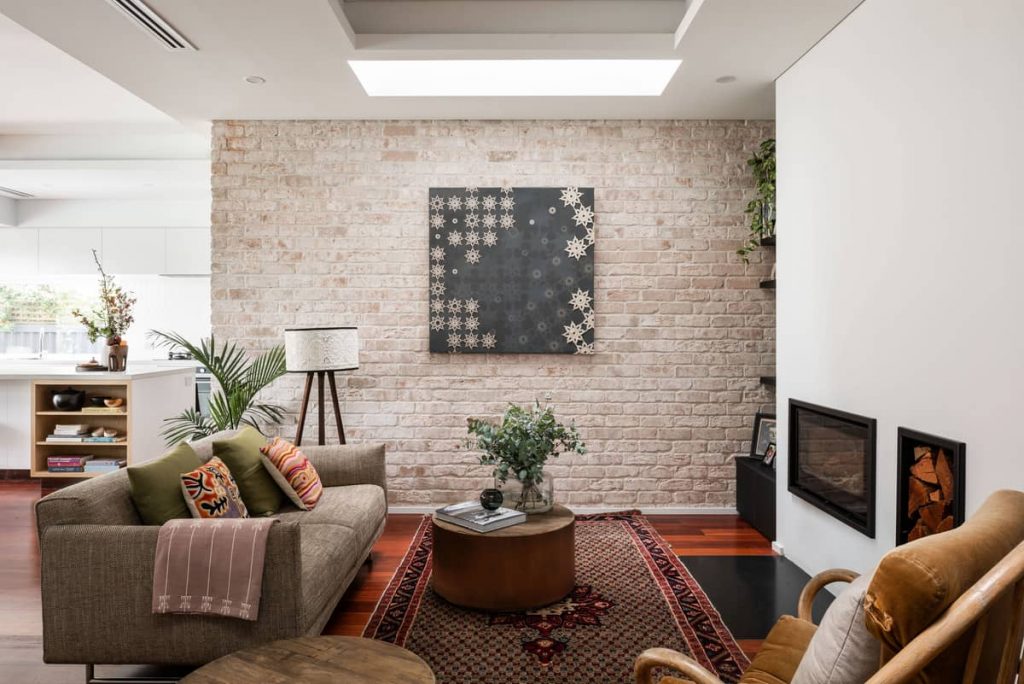
The challenge was to work within the existing footprint of the home and pool while creating a more defined sense of zoning within the main living areas. Clients wanted to keep the original kitchen layout with the addition of a purposeful and flexible dining area option that made use of the home’s natural light. The former living space was open plan, but it lacked any sense of connectedness. So the architects designed the area to create a subtle sense of zoning.
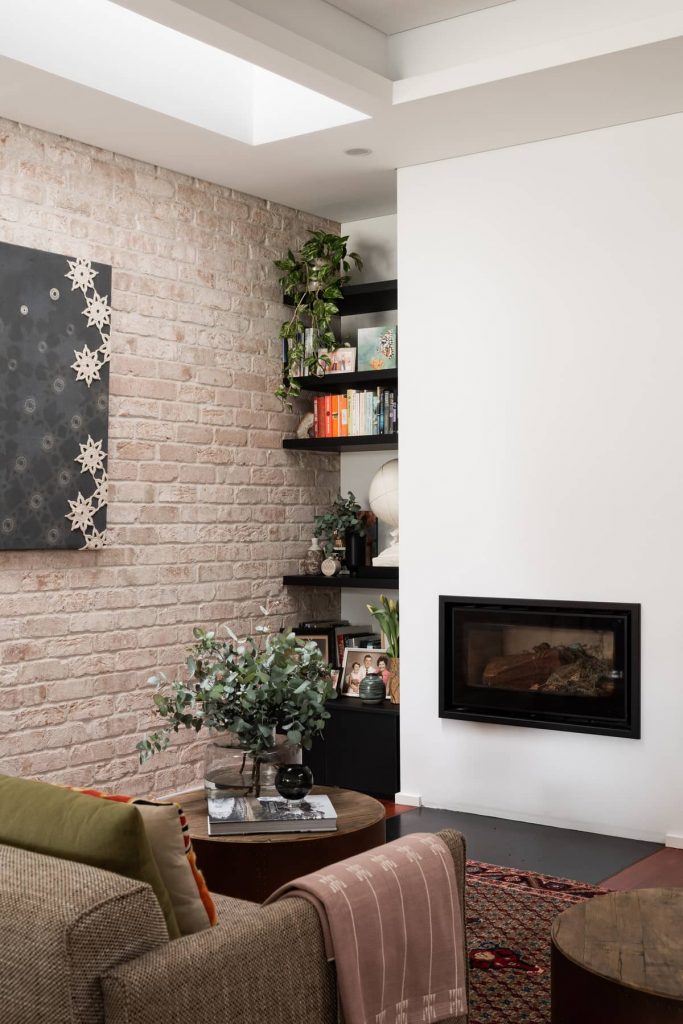
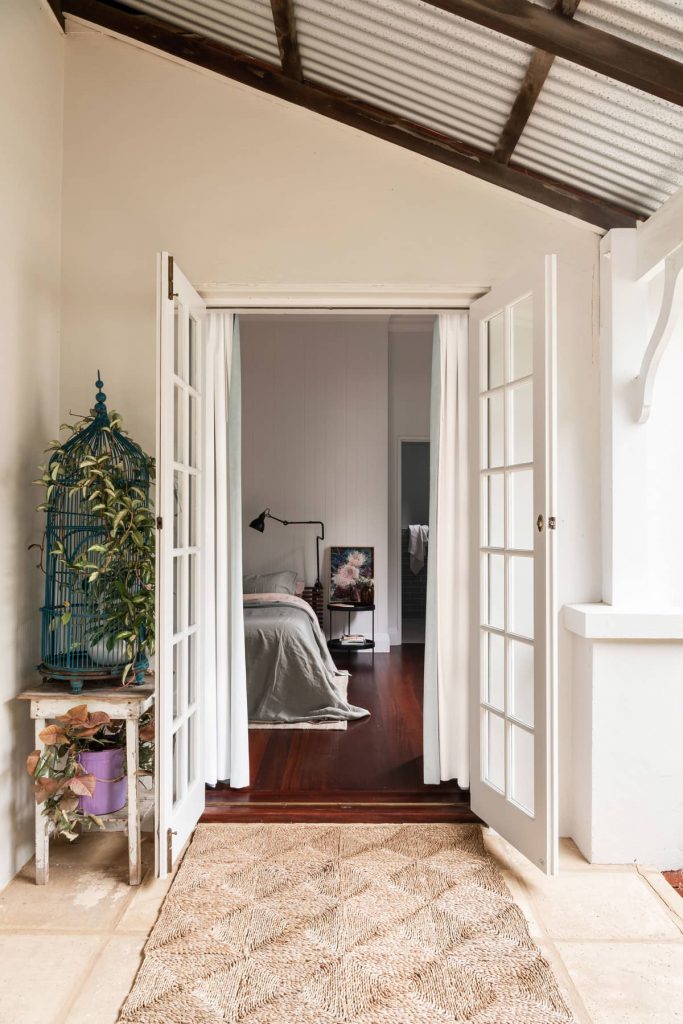
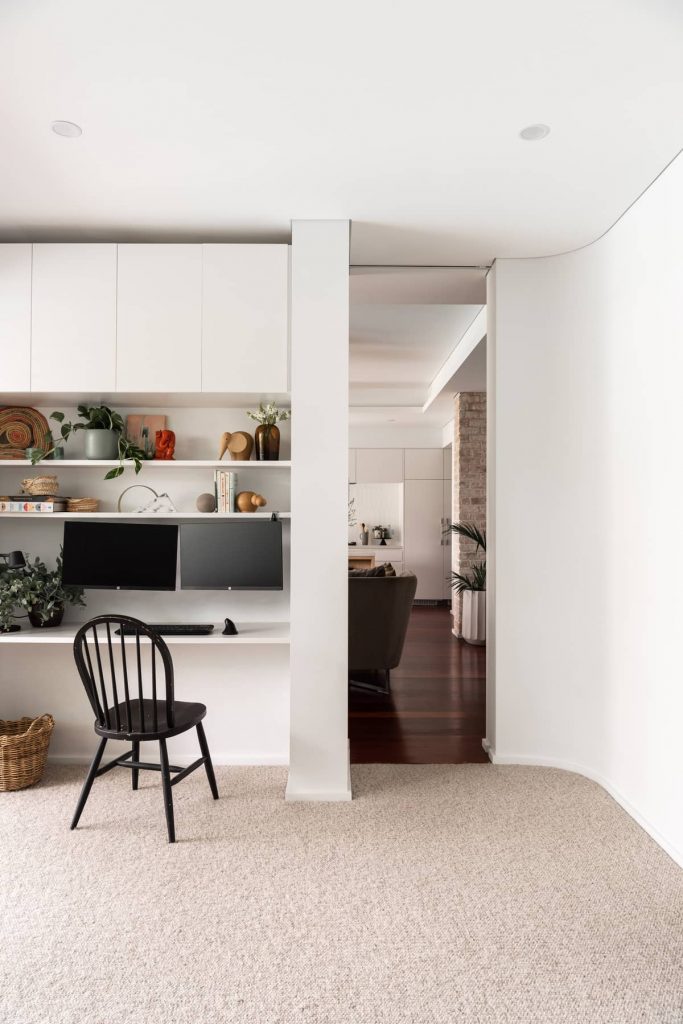
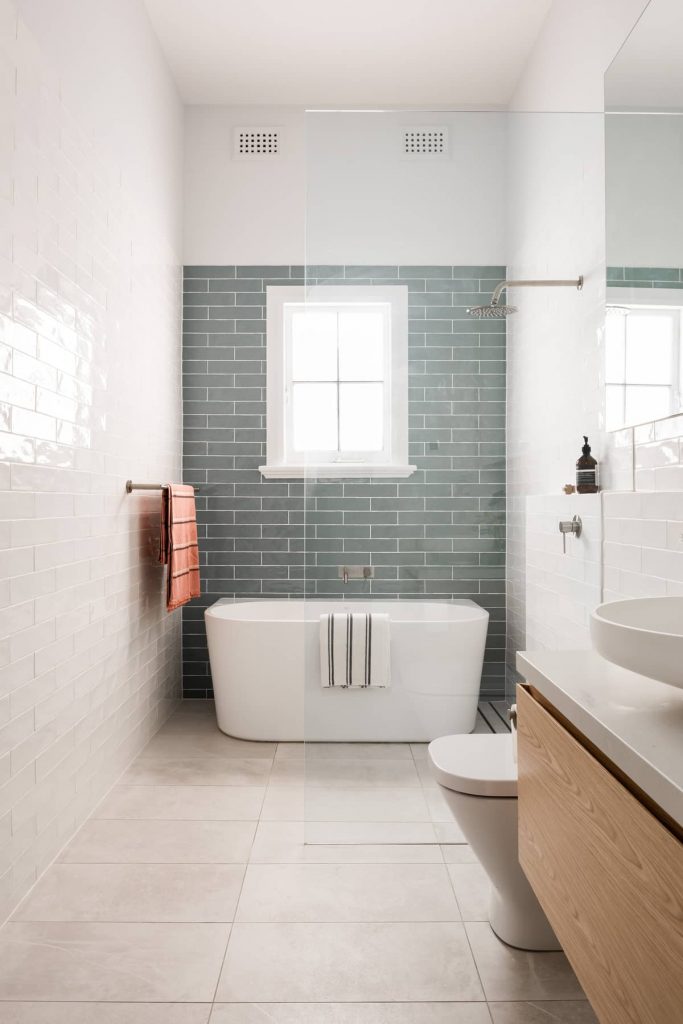
While being a character property, it had the absence of the client’s desired warmth to be felt in the original house. The existing property is now better connected to the garden and transformed into an inviting, family-orientated space.
Project by Mountford Architects
Photography by Dion Robeson
