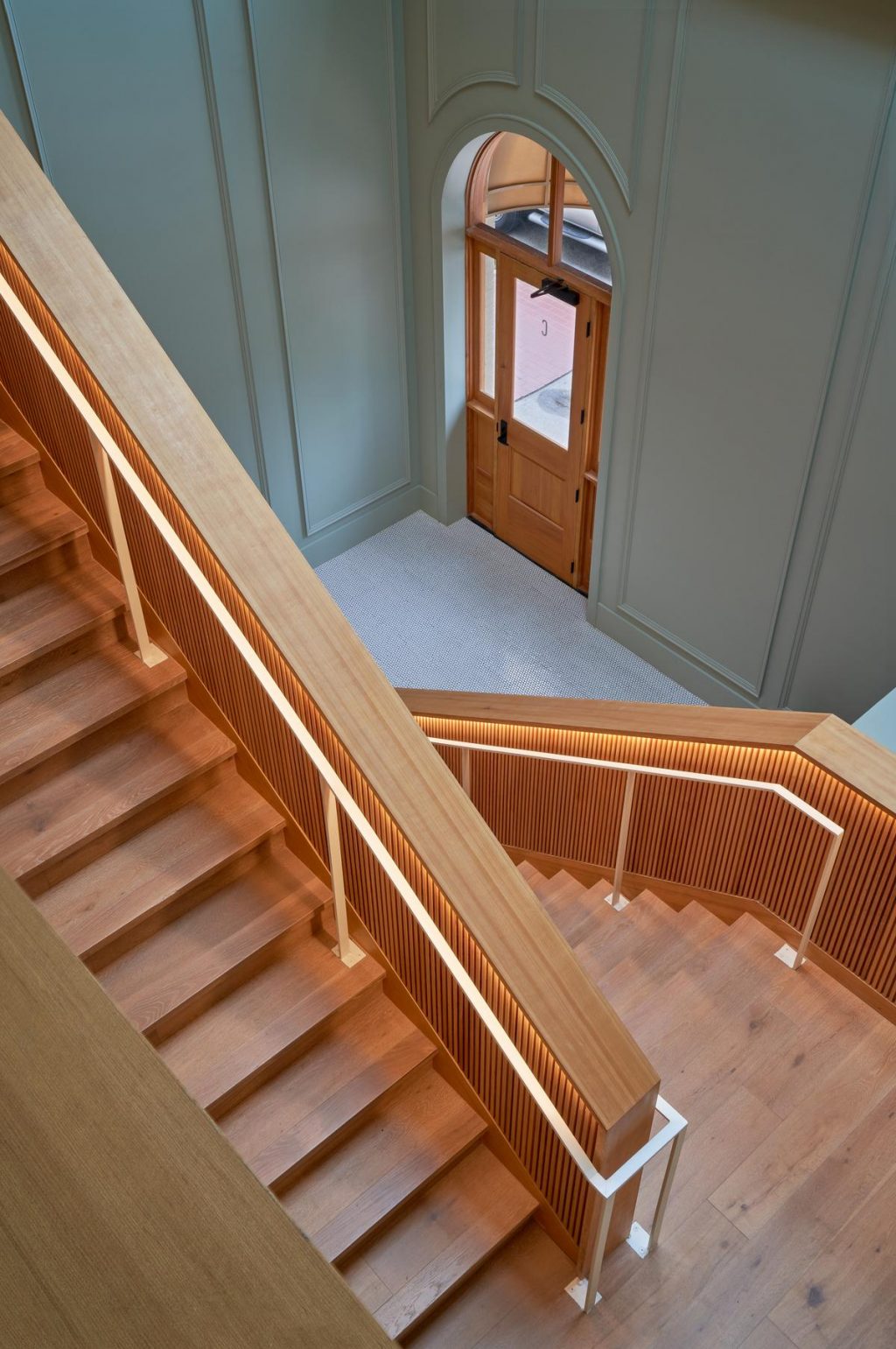
A renovation of a 1880’s office building lobby by MAGIC architecture
MAGIC architecture completed a renovation of an 1880’s office building lobby for a 21st-century tenant. And they did this while maintaining a historical continuity to the old building.
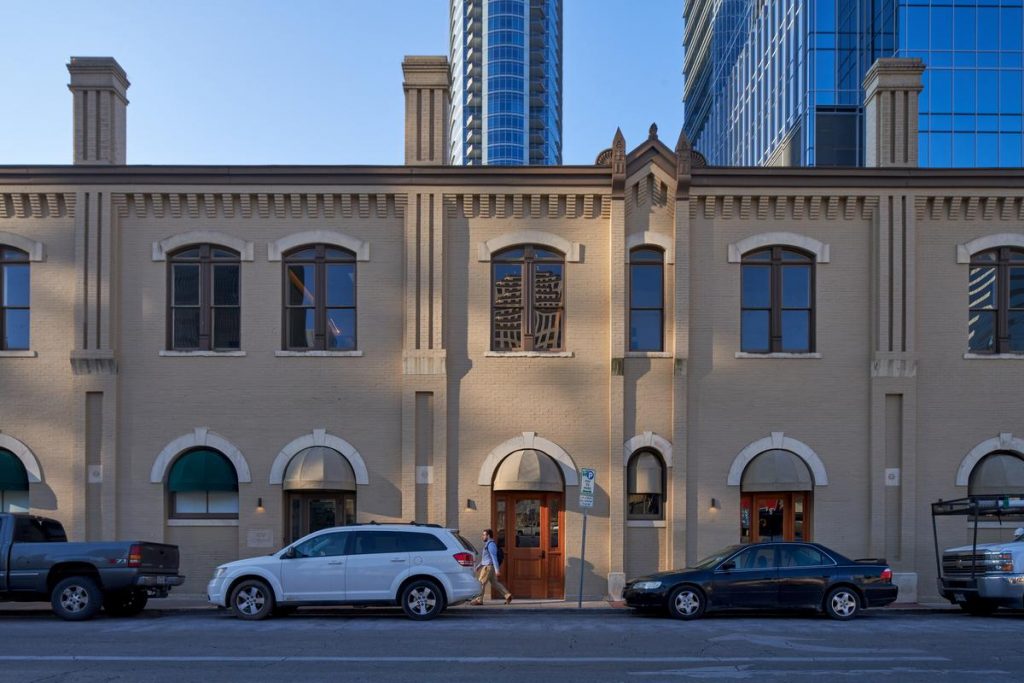
The building
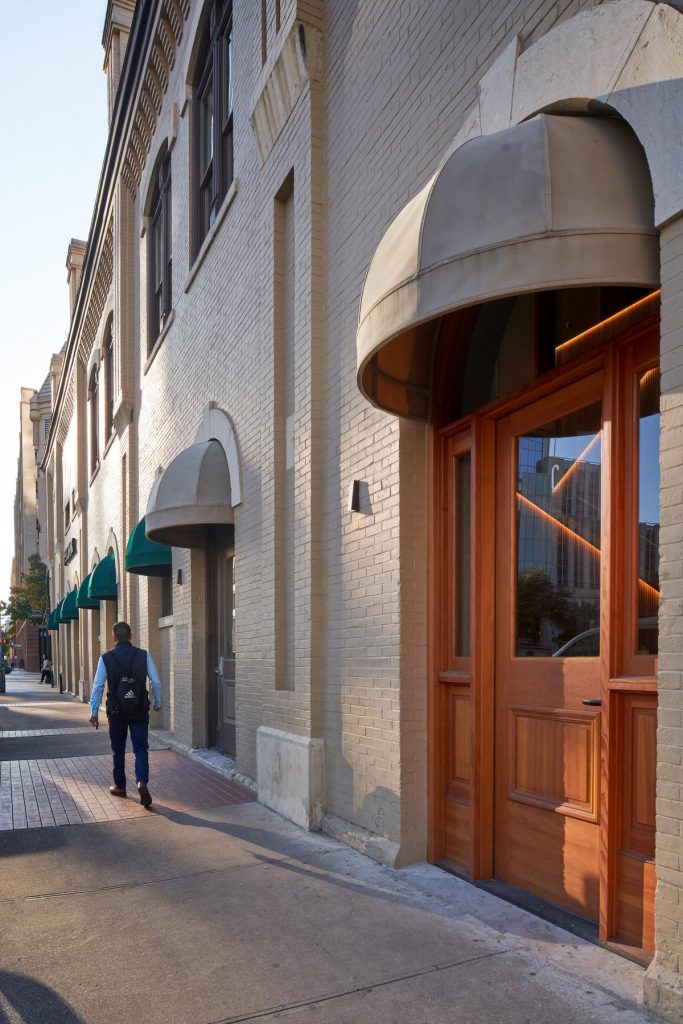
Entrance to the lobby
Built within one of Austin’s Landmark Historical Buildings, this small project was for a client struggling to lease an upstairs office. The upstairs was entirely disconnected from the street and exteriors.
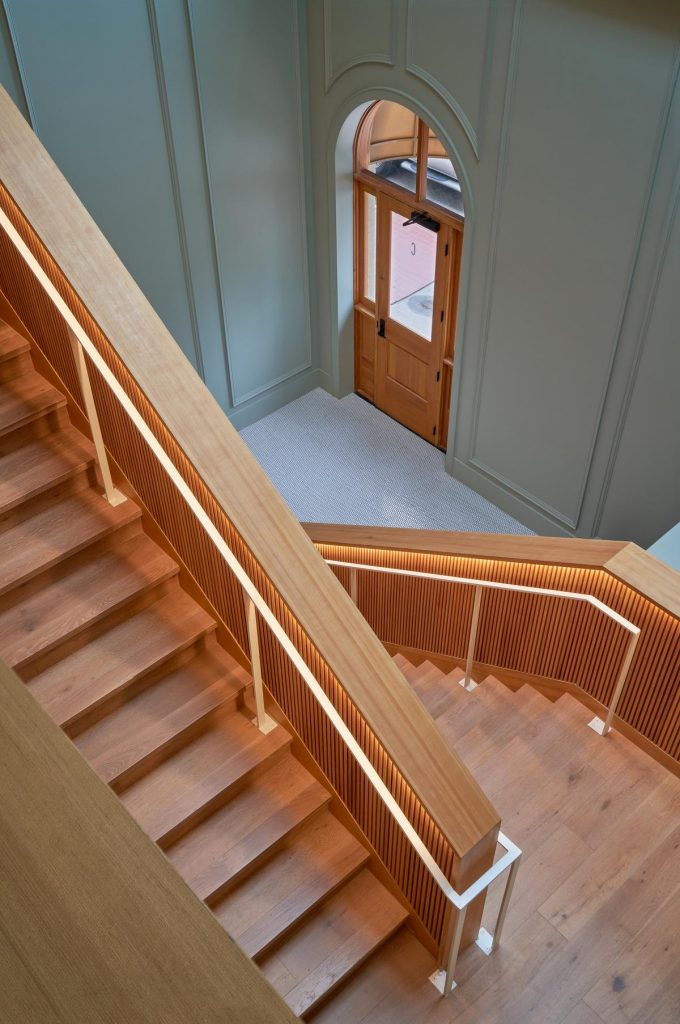
Renovated lobby
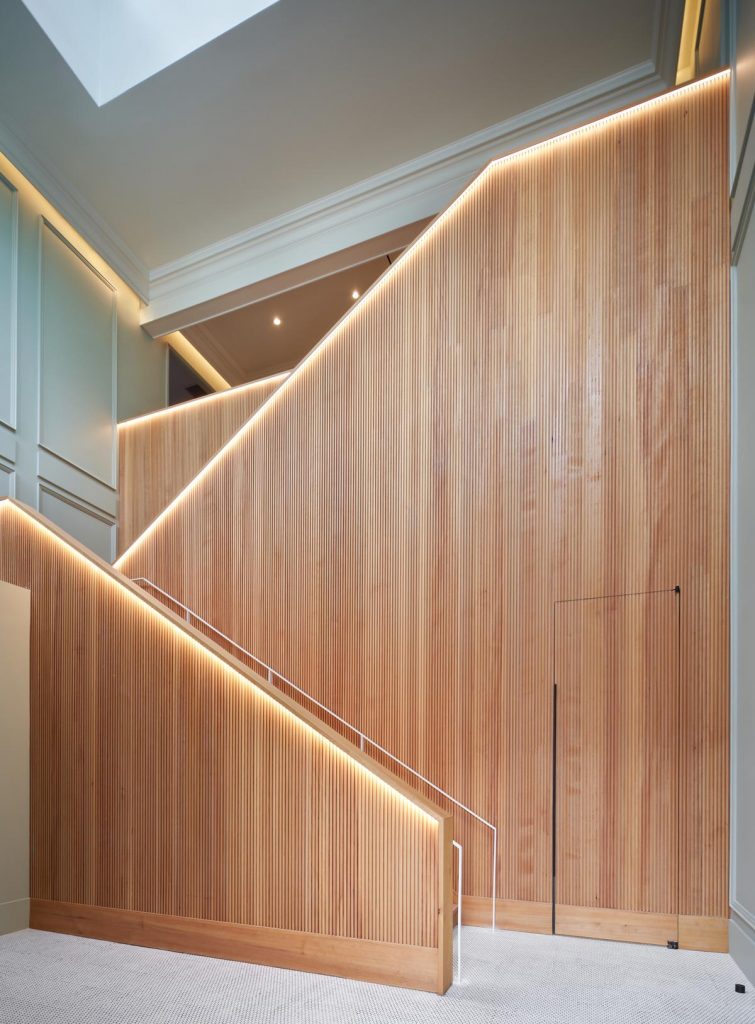
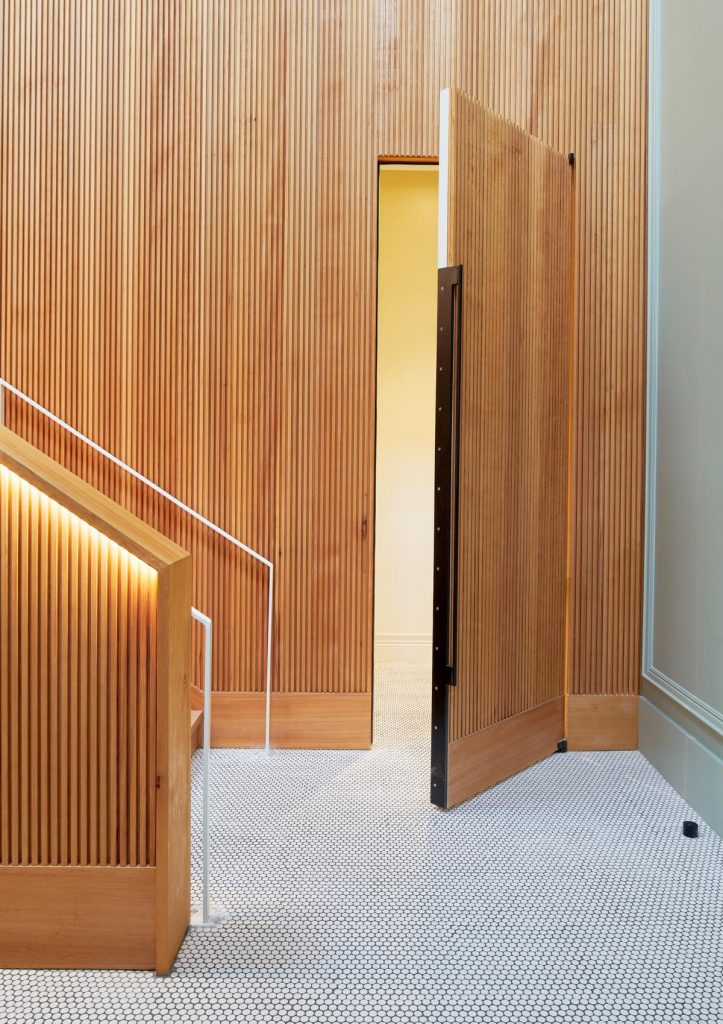
A vertical black door pull
Inspired by mountain biking trails, the architects proposed a switchback stair to ascend the 2o foot rise to the 2nd floor. The carpenters dubbed it, “The Magic Mountain”.
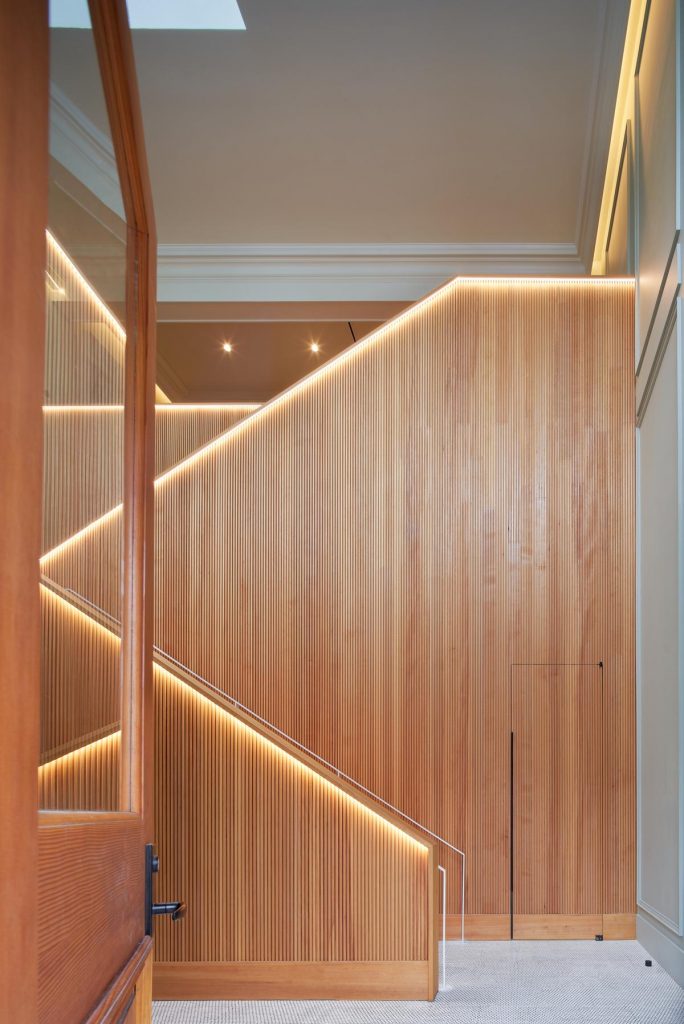
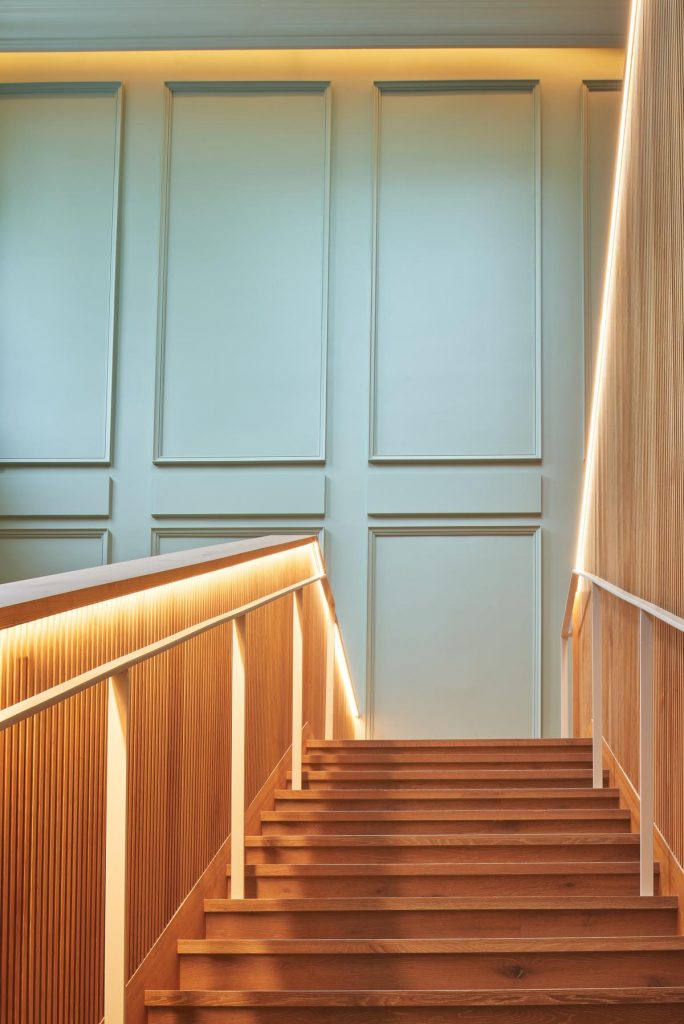
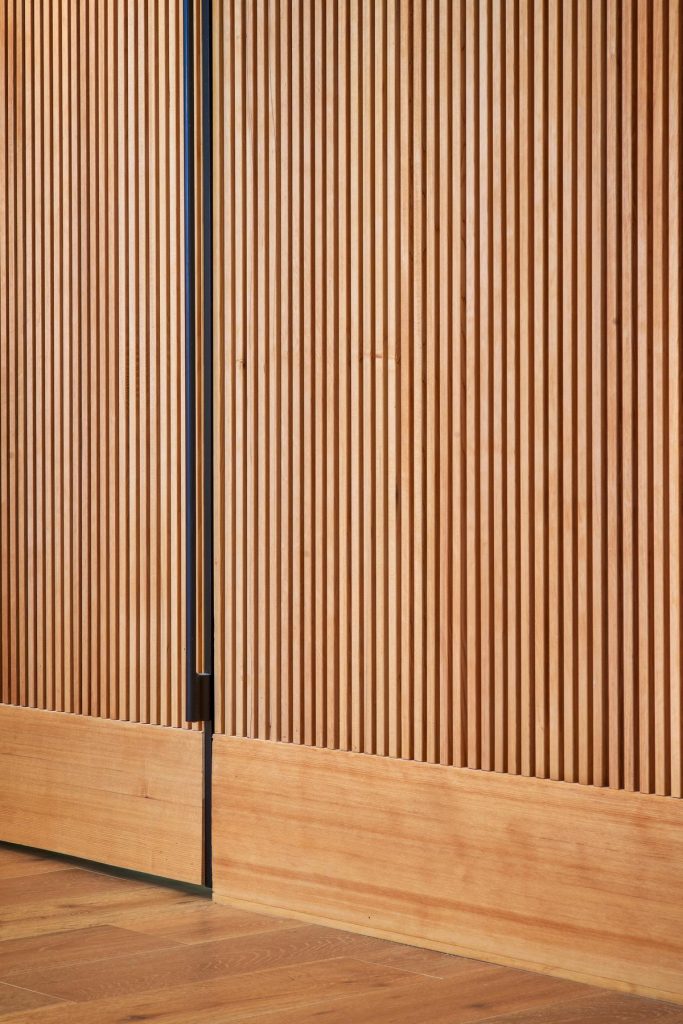
The walls are clad in oiled Hemlock grooved siding, capped with a custom-milled piece to conceal continuous LED tape lighting.
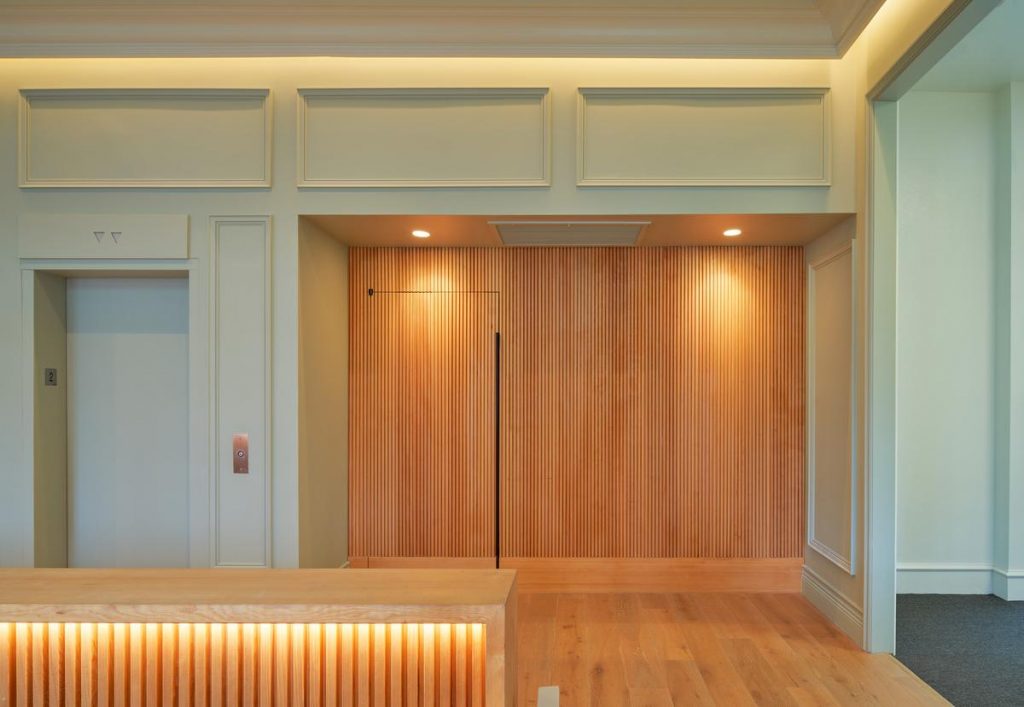
Hidden bathrooms
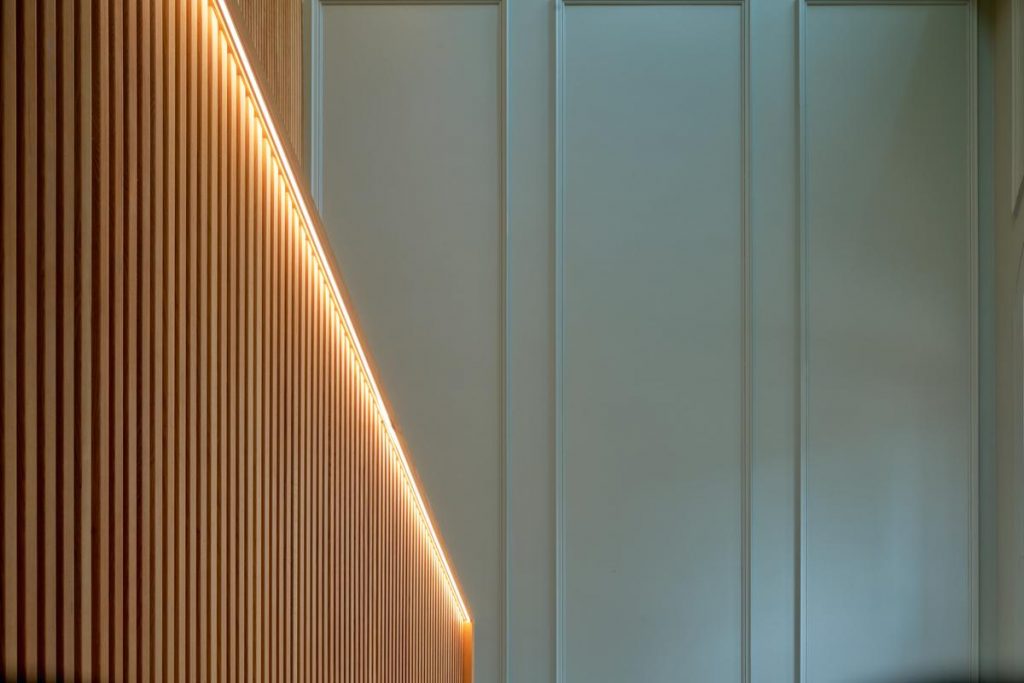
Stair cap detail
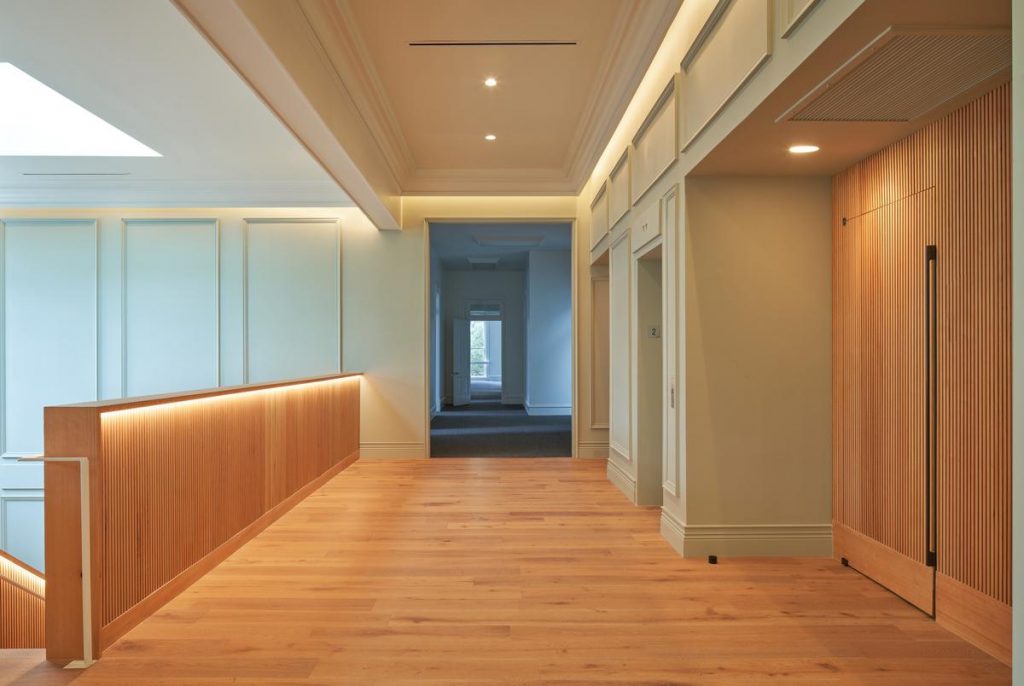
Behind the walls are functional spaces, hidden for visual simplification. Hallways that lead to the elevator are suggested by a vertical black door pull. Bathrooms upstairs receive similar treatment, to make those rooms secondary to the experience of the lobby.
Photography by Leonid Furmansky
