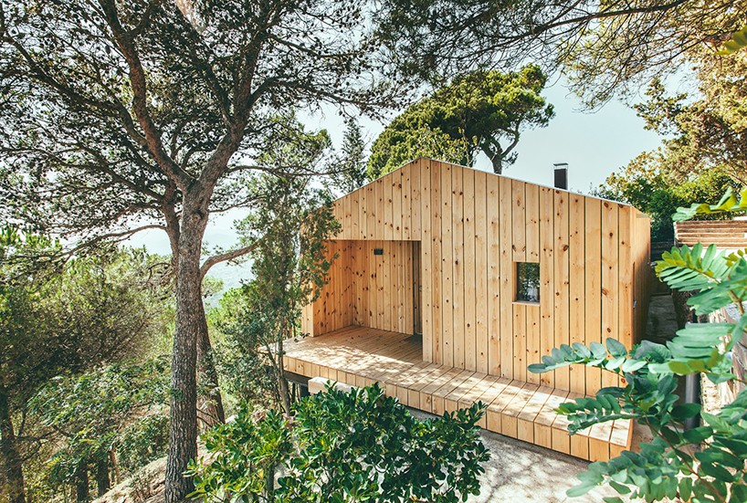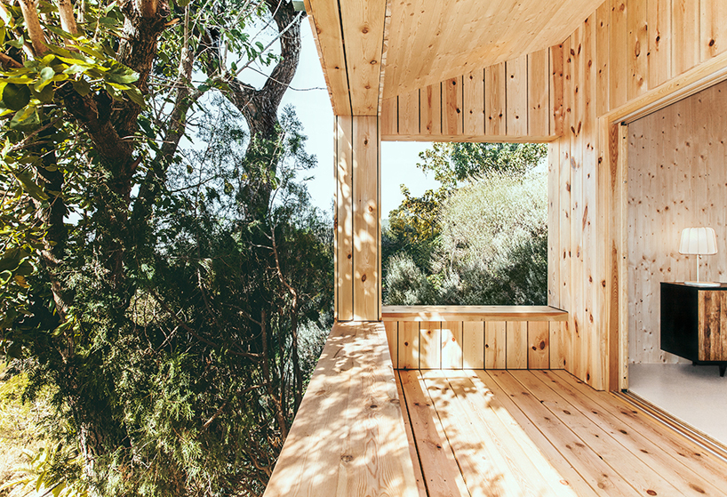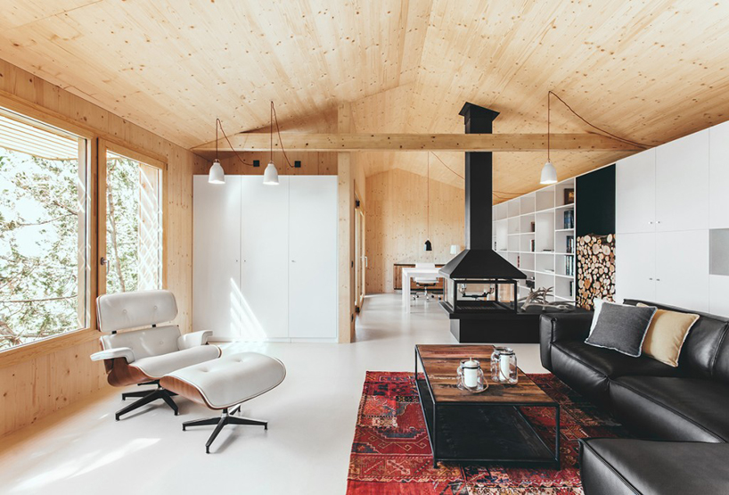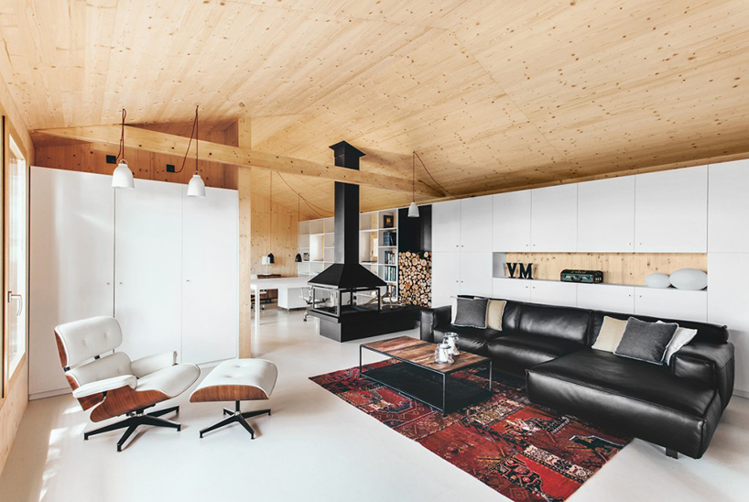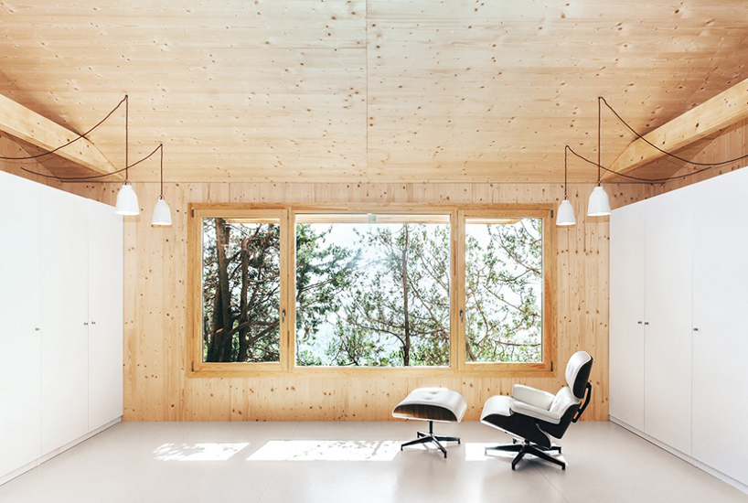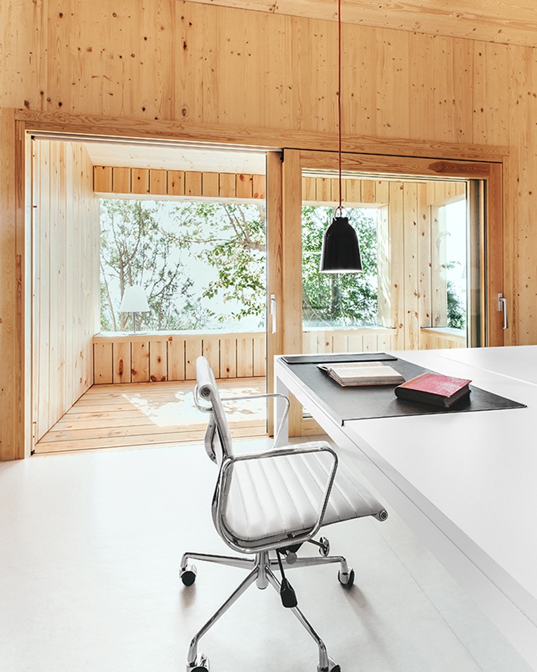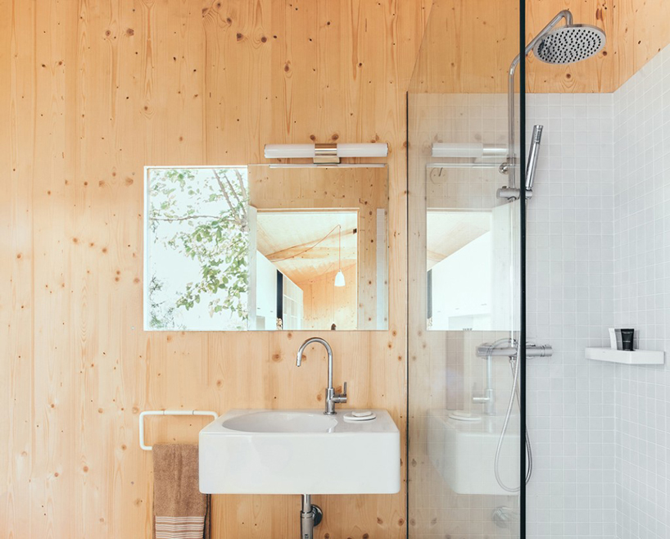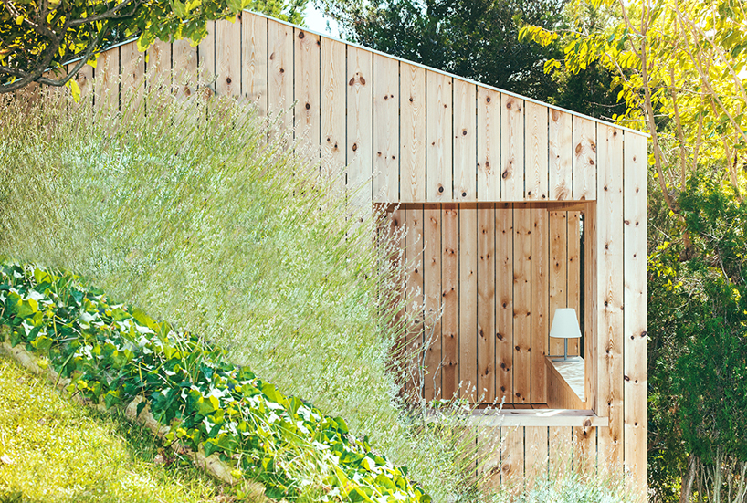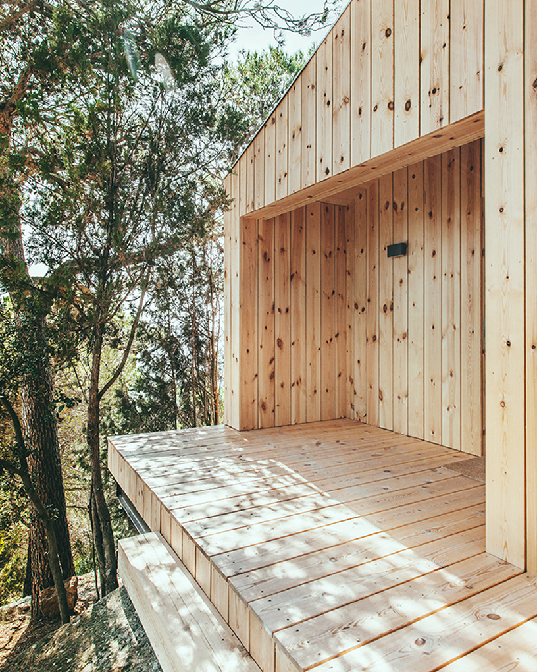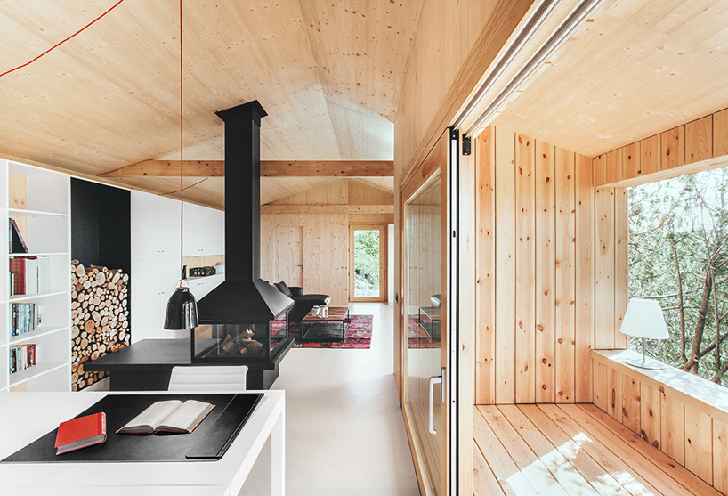
A Sustainable Timber Cabin By Dom Arquitectura
This compact timber cabin called ‘The Wood Studio House’ was built by Spanish architecture studio ‘Dom Arquitectura’ and is located on a hillside near the small village of Sant Cugat Del Vales near Barcelona. The architects wanted to preserve the landscape as much as possible and make the house sustainable. The structure of exterior is made entirely from local fir wood. Timber was chosen due to its thermal efficiency and to the lower CO2 emissions during the assembling process. Due to its southward orientation and the careful integration of the double-glazed windows, the house is constantly being filled with natural light. A porch provides amazing views over the forested landscape and also prevent the house from overheat. Moreover, solar panels and a rain water harvesting system were installed to the house. The collected water is used for irrigation of the grass and the vegetable garden.
Via designboom

