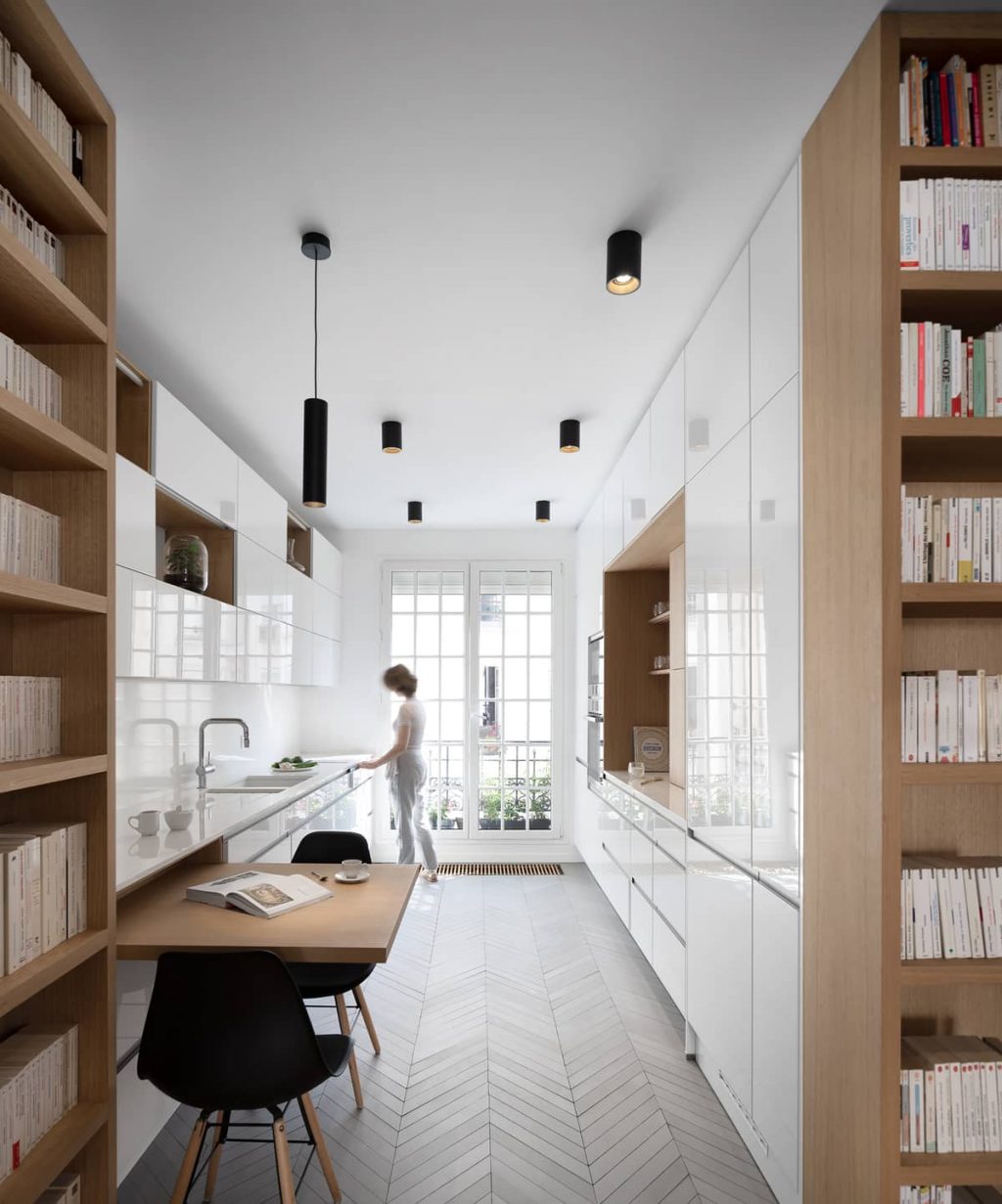
A Two-Bedroom Flat Was Reconfigured Into a Modern Apartment
NAME Architecture reconfigured a two-bedroom flat into a modern three-bedroom apartment. Working within the shell of an existing flat, this project required a complete reconfiguration of the floorplan. With the original flat comprised of a 40m² bedroom and small kitchen, bathroom, and living spaces, the architects’ response was to create more proportionate rooms, which also enabled them to add value by creating a third bedroom and a shower room, while bringing the daylight into the living area from two directions. By retaining some original wooden ornamentation on the walls, incorporating precise joinery work, and introducing intelligent storage space, the practical use of the apartment was maximized while creating continuity and respecting the original charm of the space.
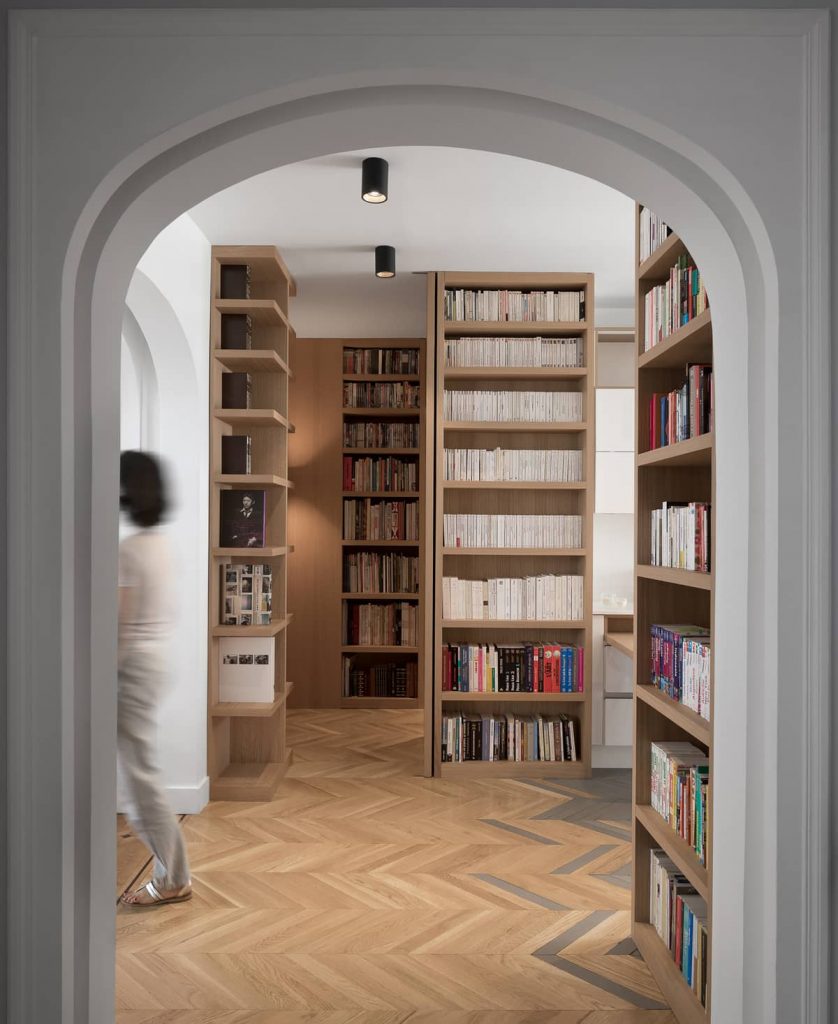
View from the entrance onto the existing floor continuity with the tiled kitchen space
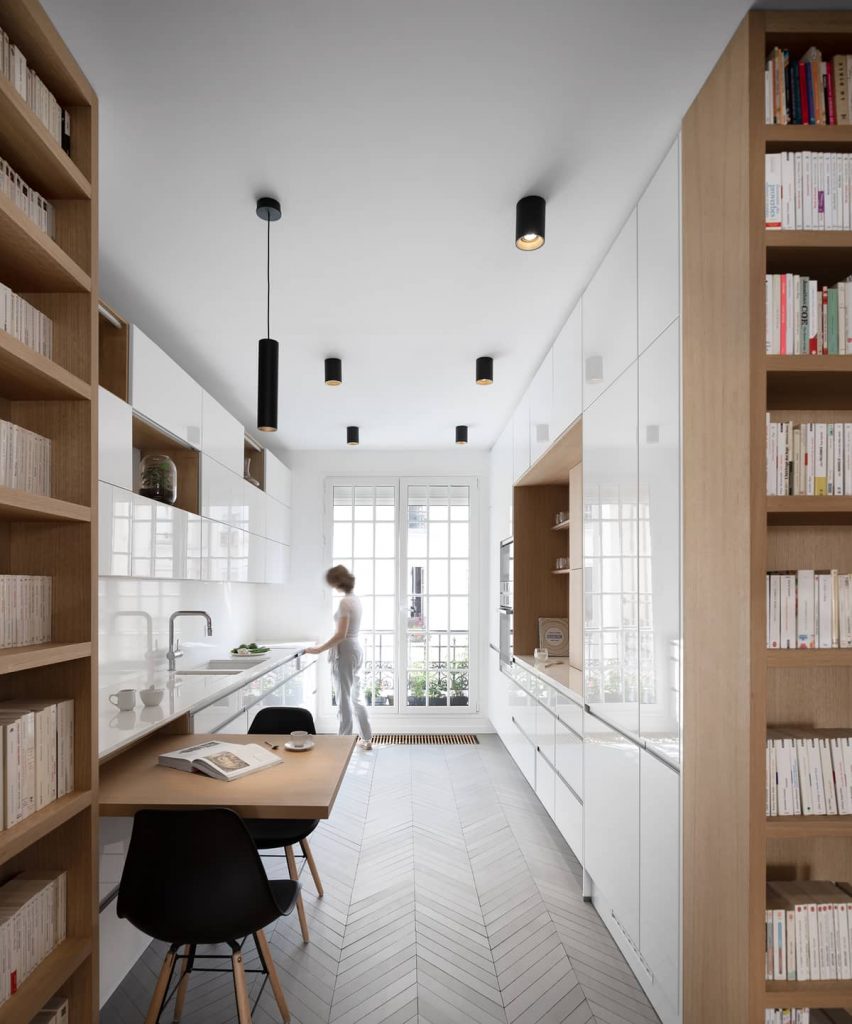
View into the kitchen

Integrated bespoke joinery
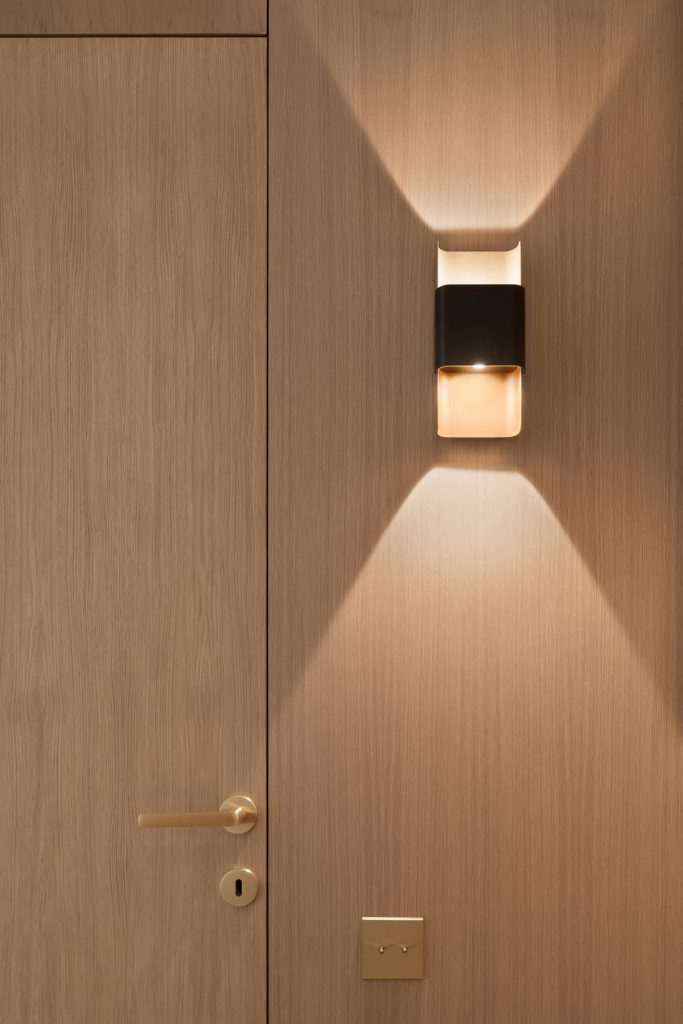
Bespoke joinery blends the door and wall into a continuous surface
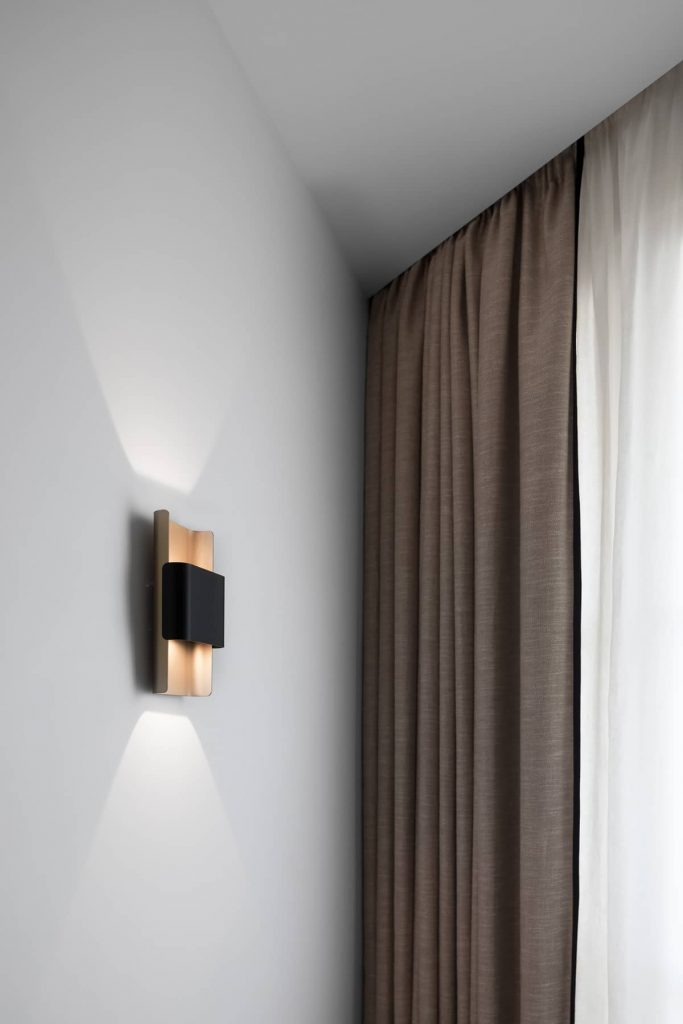
Integrated pelmet
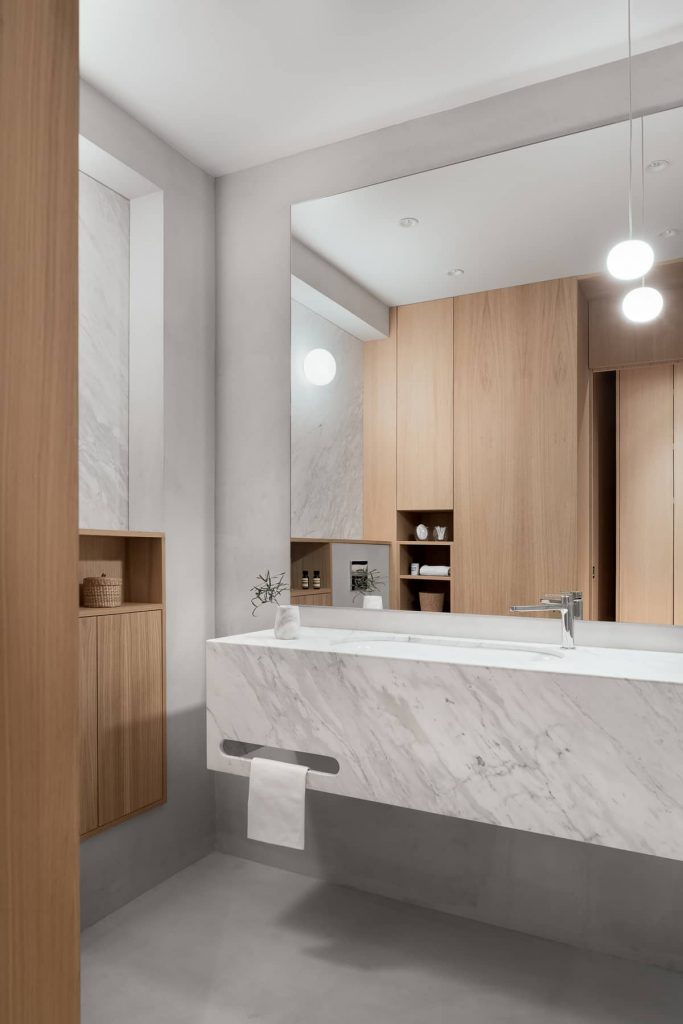
A subtle touch of marble provides a sense of luxury
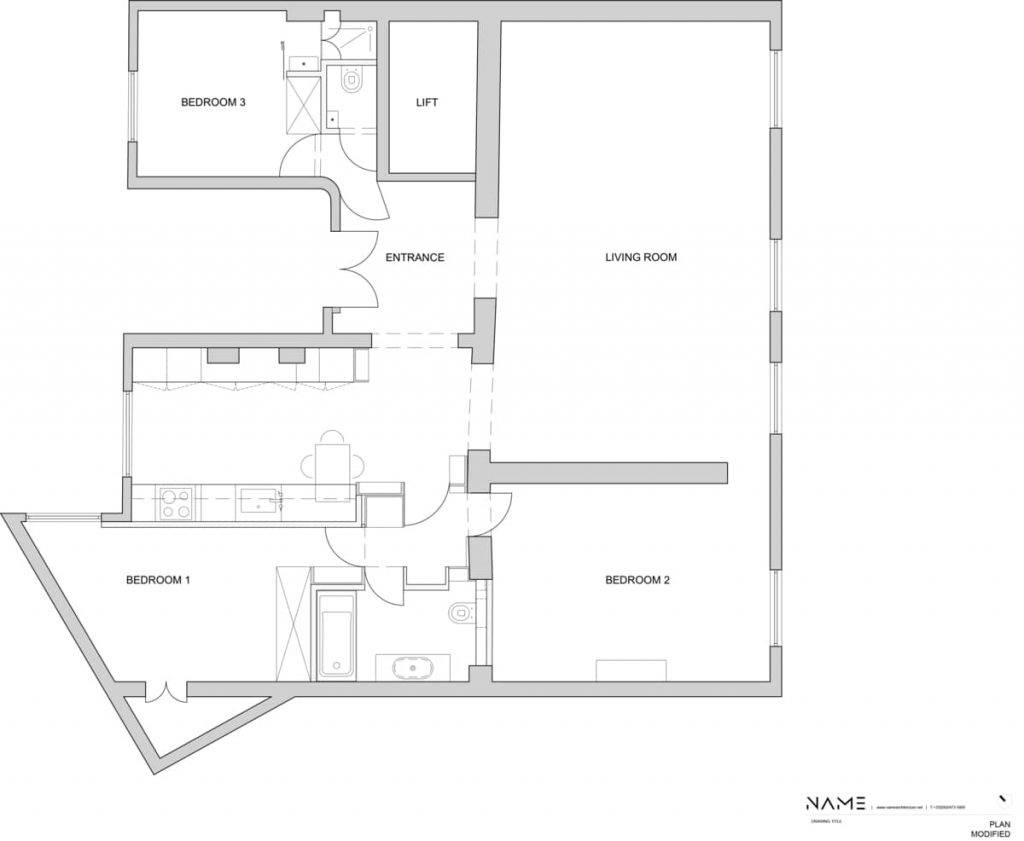
Reconfigured plan
Project by NAME Architecture
Photography by Marcela Spadaro
