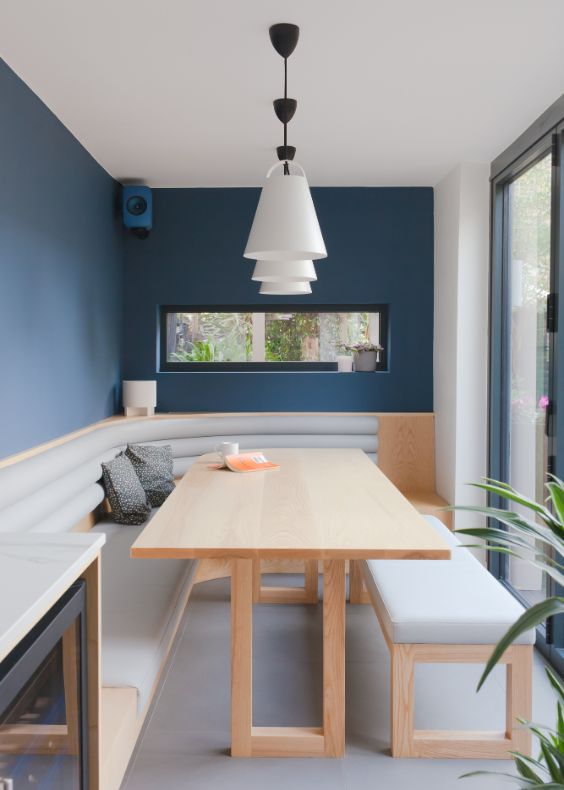
Alloway Road Transformation by George & James Architects
George & James Architects have completed the remodeling and refurbishment of a traditional Victorian terrace house in Alloway Road, in southeast London. The team has transformed the home, delivering a contemporary kitchen diner on the ground floor with a master suite and family bathroom above, achieved without increasing the floor area.
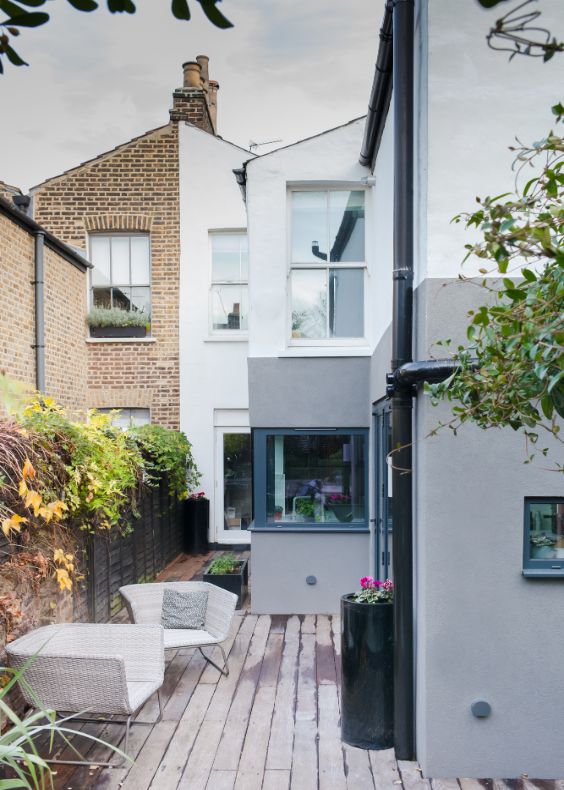
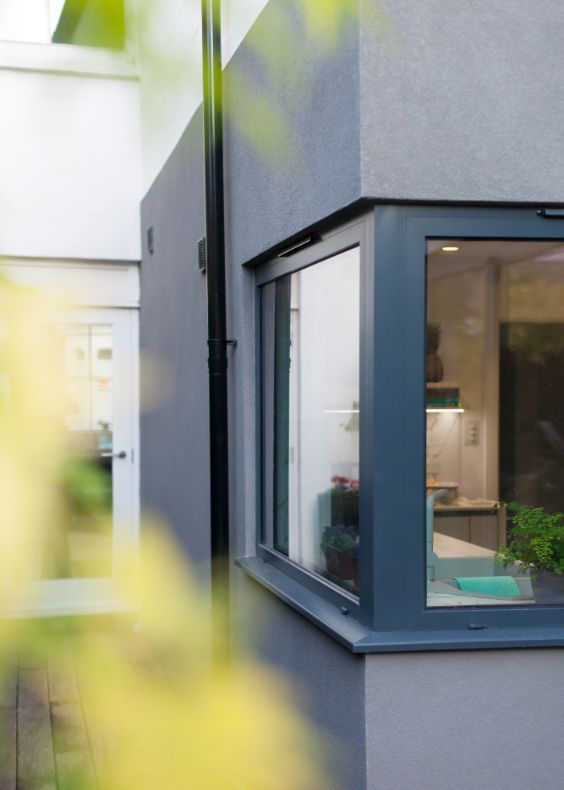
The previous extensions on the house had not maximized the space available. Through careful analysis and planning, George & James were able to reconfigure the home to better suit the owner’s lifestyle, allowing for enhanced use of the space available and increased connectivity with the garden.
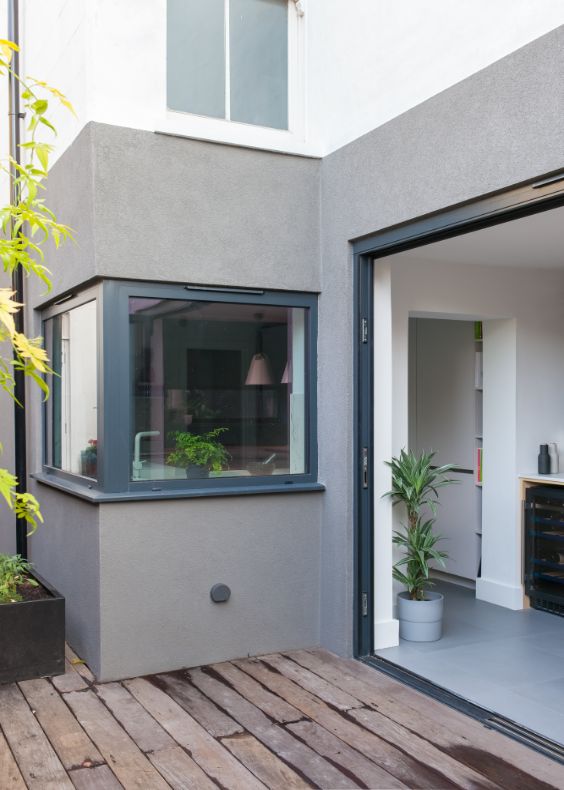
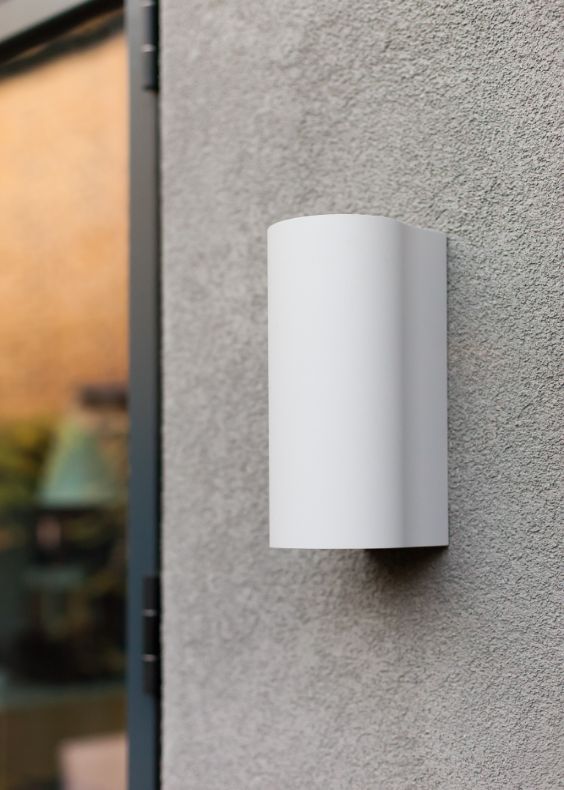
The architects achieved this significant change to the building without extending it and losing precious outside space. Instead, the project focused on the existing fabric and remodeling the internal layout. This approach also reduced the project costs, the environmental impact of the scheme, and the ongoing expenses due to the smaller footprint.

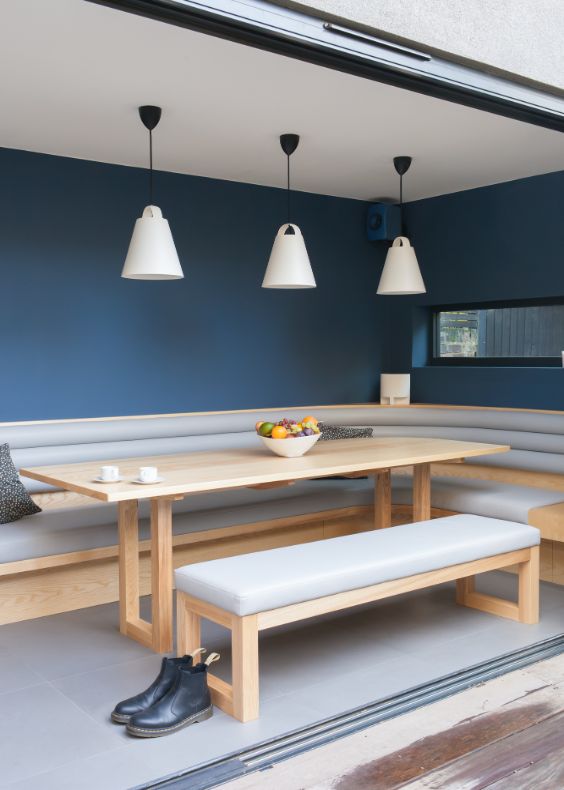
Externally, to complement the setting and the local Conservation Area, the team decided to preserve the original Victorian facades at the front elevation and first-floor level to the rear. The architects upgraded ground floor rear elevation to contrast in color and form from the original sections with a grey render and large off-black picture window frames.
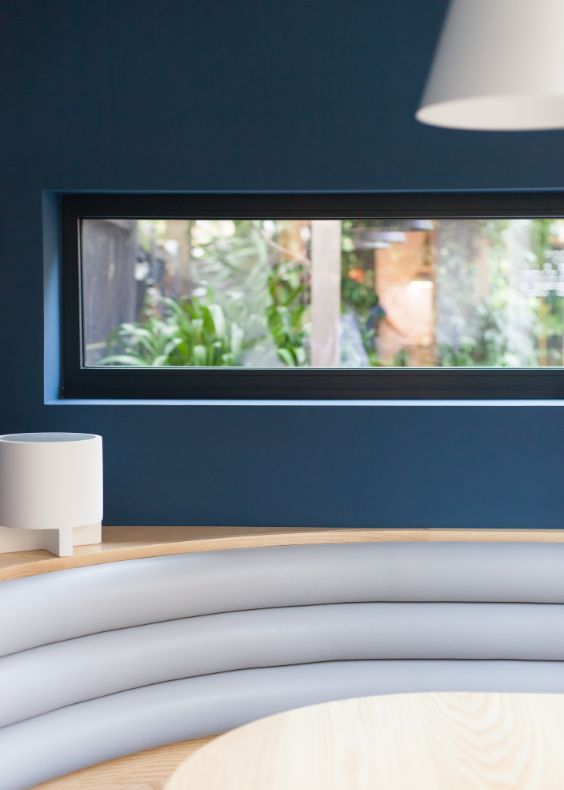
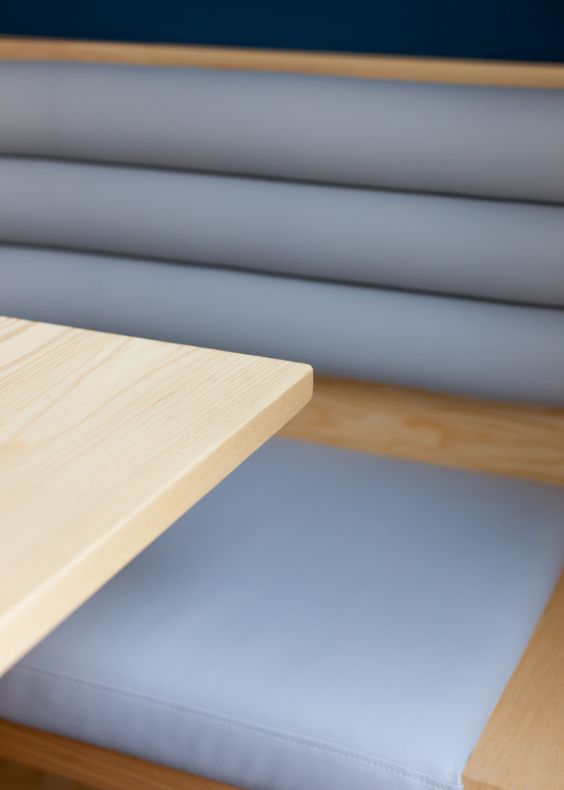
The architects also remodeled the space on the ground floor. They removed the shower room, previously located off the kitchen, to create a space dedicated as a dining area. Crafted from bespoke oiled white ash with taupe and vegan leather, the new space provides an intimate niche for the family to use. Placed at the rear of the property, it enjoys the views overlooked by the garden. Further reconfiguration gave more space in the kitchen, where the architects added a WC cloakroom, so the downstairs facilities available were not compromised.
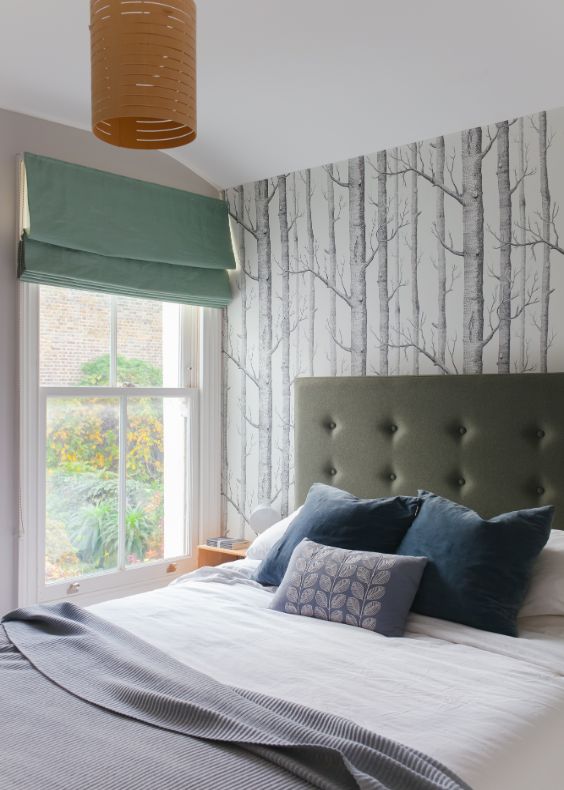
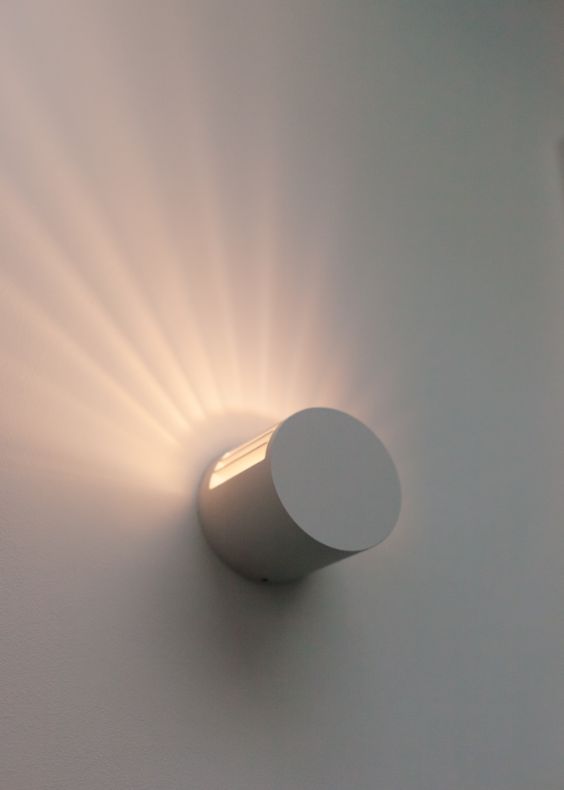
Before the renovation, on the first floor, the only way of getting to the family bathroom was via a bedroom. To address this critical issue in a family home and make the bathroom accessible to all, the architects subdivided the bathroom to create a dressing room/ensuite and a reduced bedroom.
Project by George & James Architects
