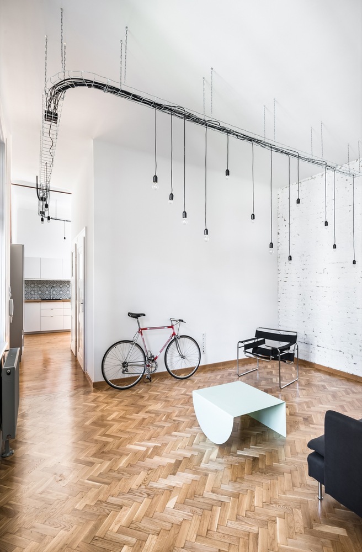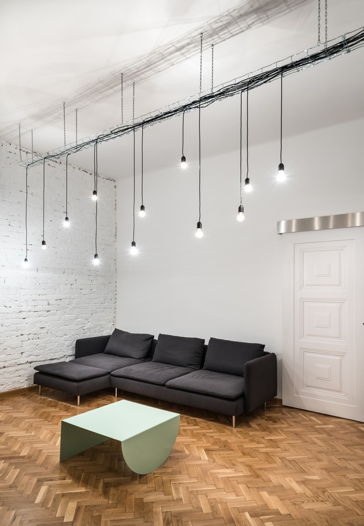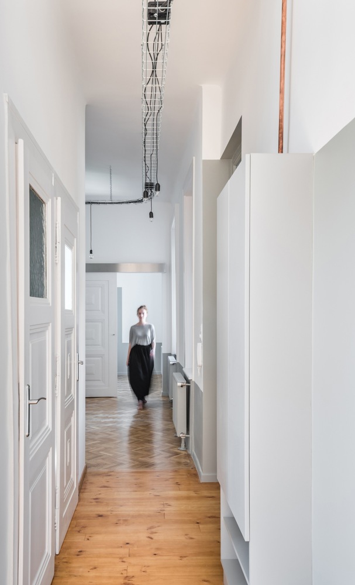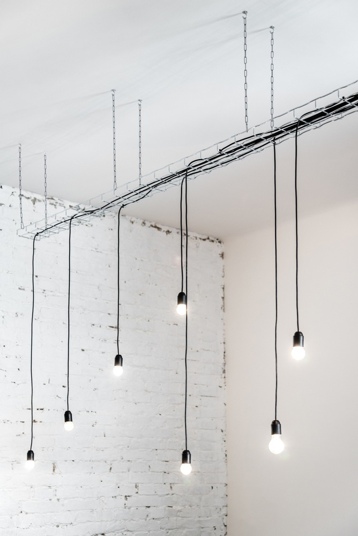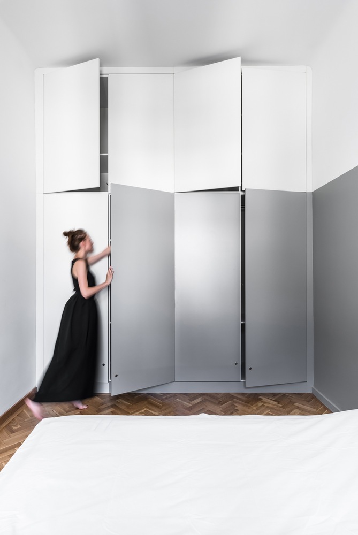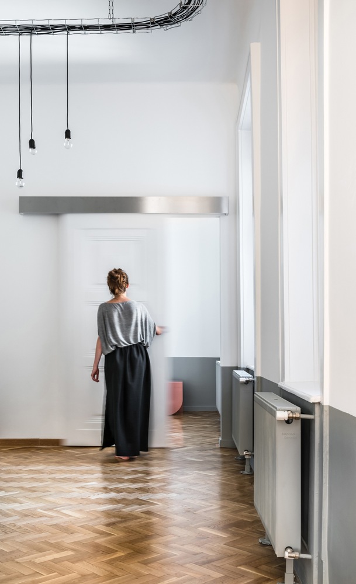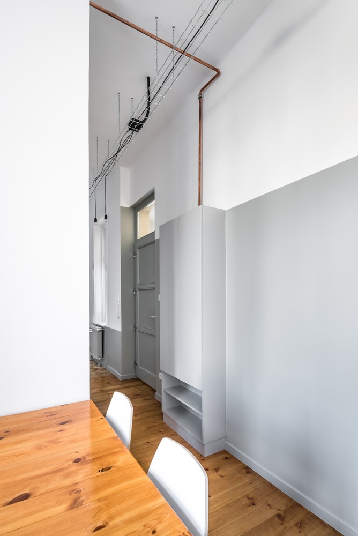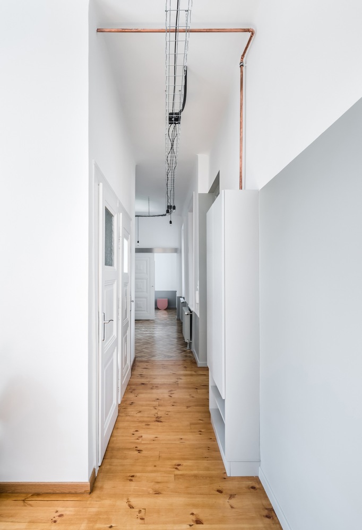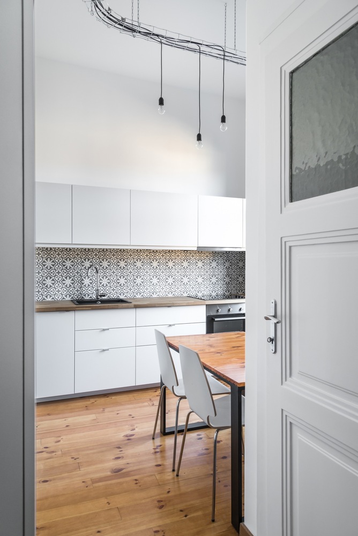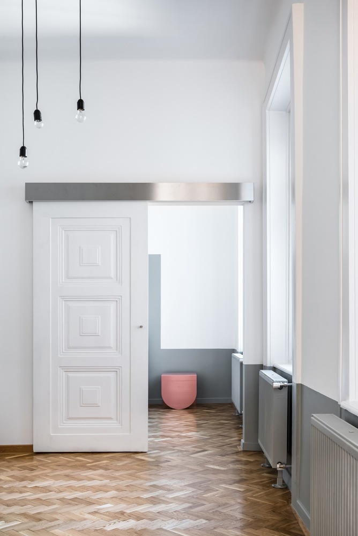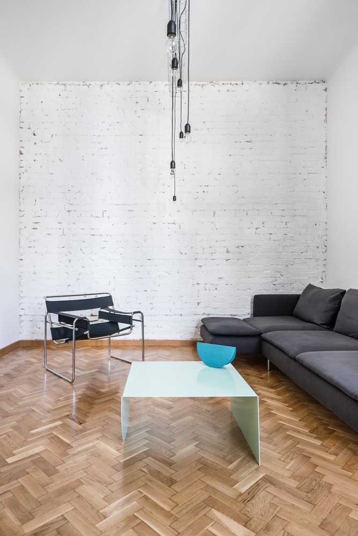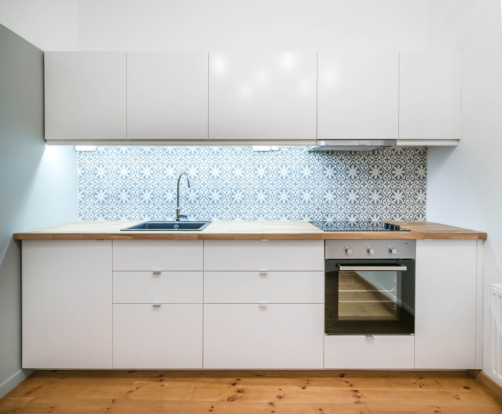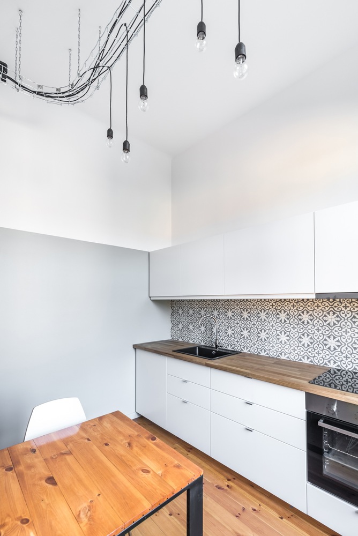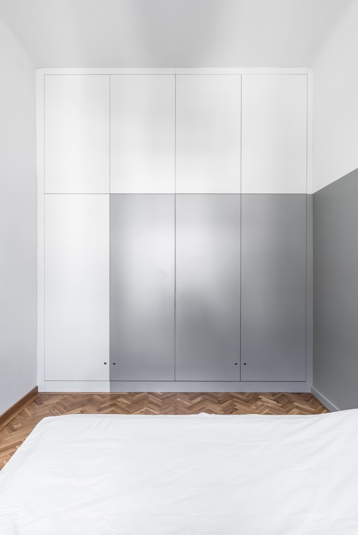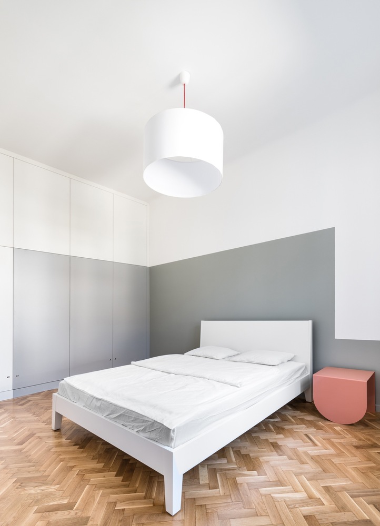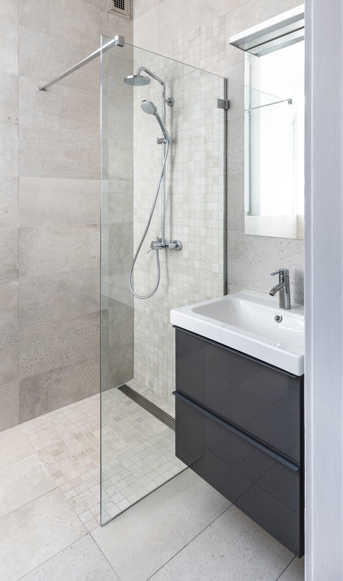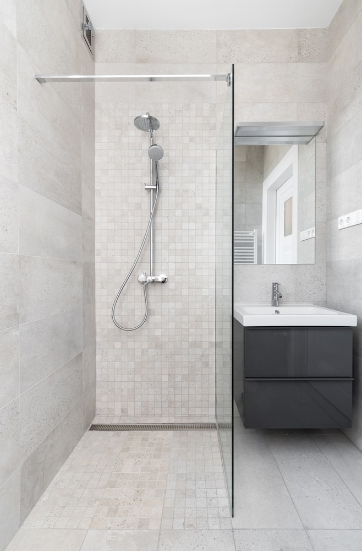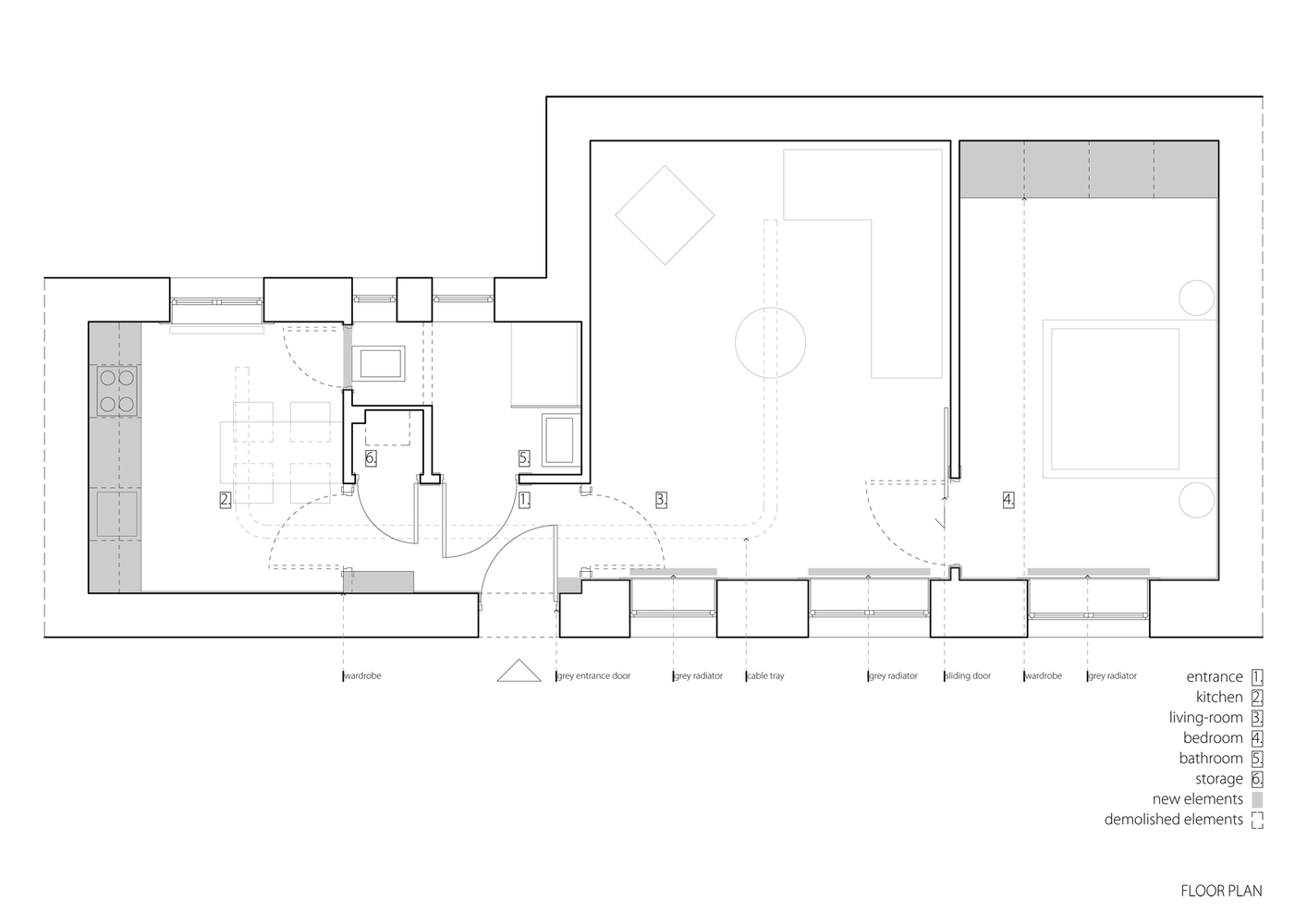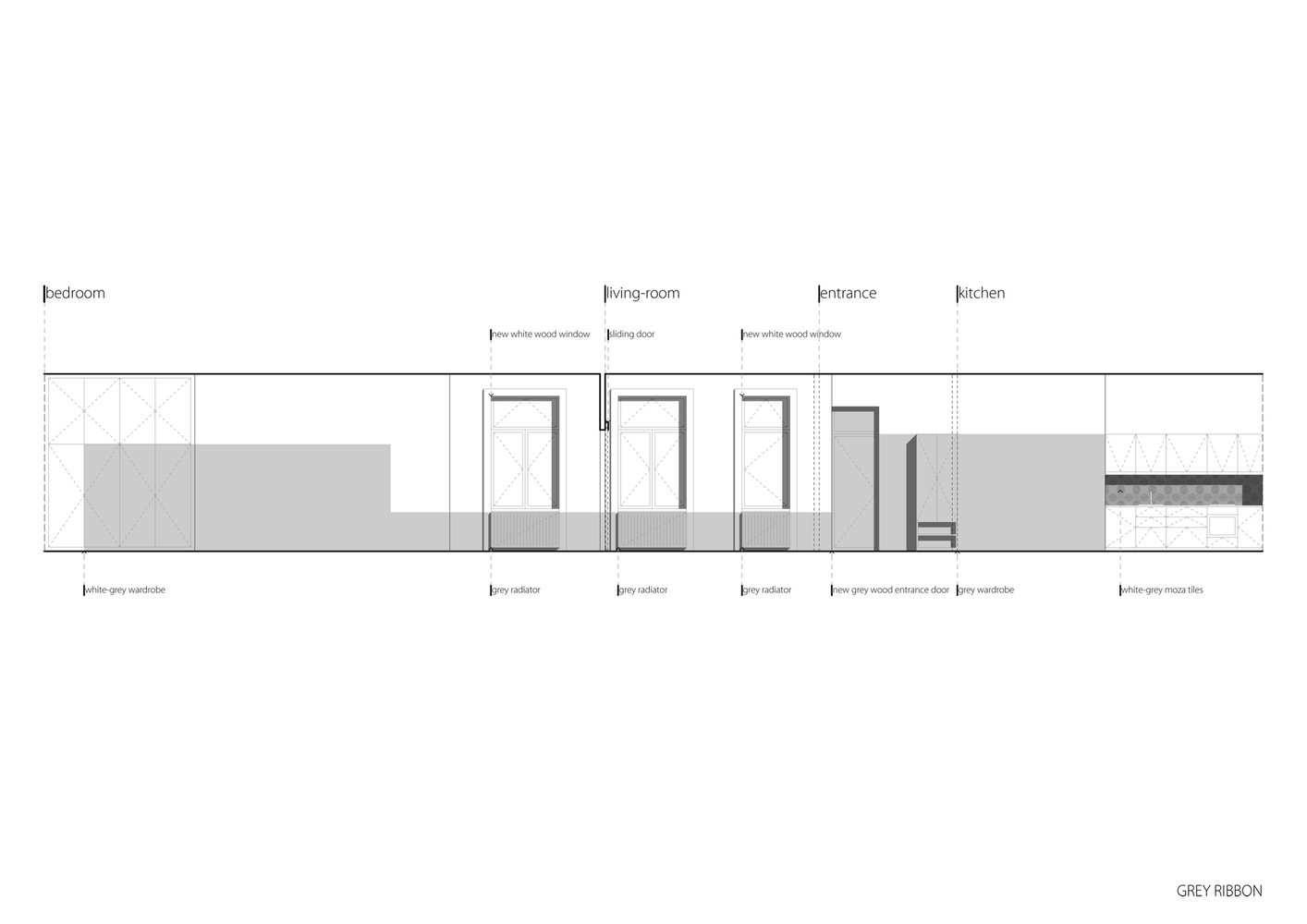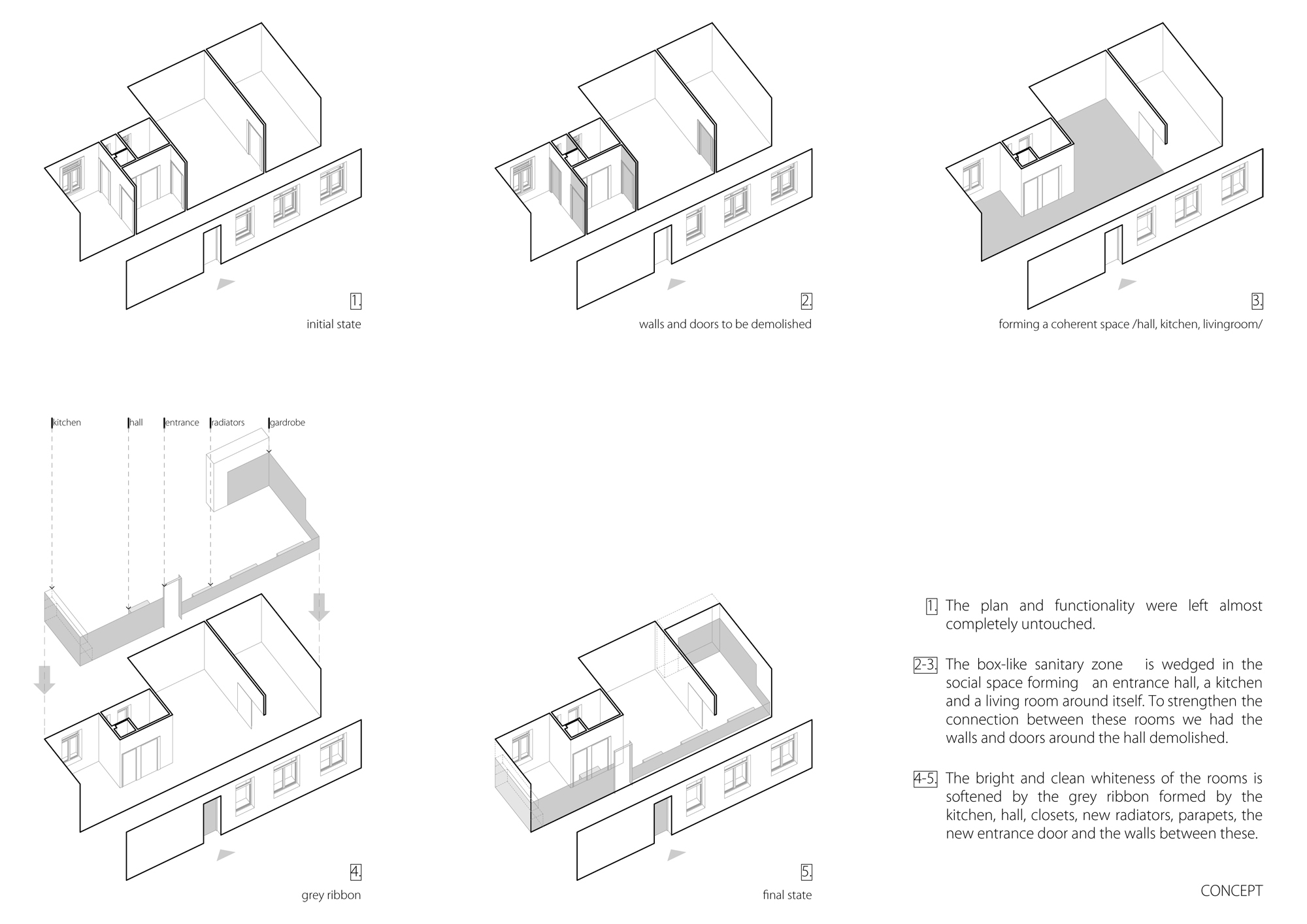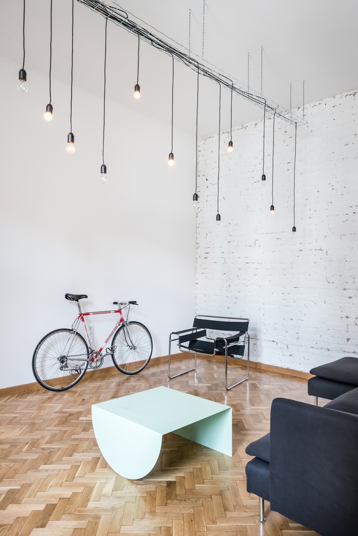
Apartment by Batlab Architects
As the architect studio describes the project themselves: We were entrusted with the task to come up with a design for an Austrian couple’s apartment in Budapest. The plan and functionality were left almost completely untouched. The box-like sanitary zone is wedged in the social space forming an entrance hall, a kitchen, and a living room around itself. To enhance the connection of these rooms we had the walls of the hall removed and a lighting system installed which starts in the kitchen runs through the hall and ends in the living room. The uniform wooden floor further strengthens the bond between these areas. Heading down the “corridor” the bedroom can be approached, the door of which was converted from side hung to sliding, combining old and new elements. The bright and clean whiteness of the rooms is softened by the grey ribbon formed by the kitchen, hall, closets, new radiators, parapets, the new entrance door, and the walls between these. The monochromatic world is colored by Studio Nomad’s “3legs” tables, while the message of the interior – order, discipline, cleanliness – stays perceivable.
Architects: batlab.hu
Location: Budapest, Hungary
Architect in Charge: Gergő & Péter Batizi-Pócsi
“3legs” Tables: Studio Nomad
Area: 51.0 sqm
Project Year: 2015
Photography bt: Norbert Juhász | juhasznorbert.com
Via ArchDaily

