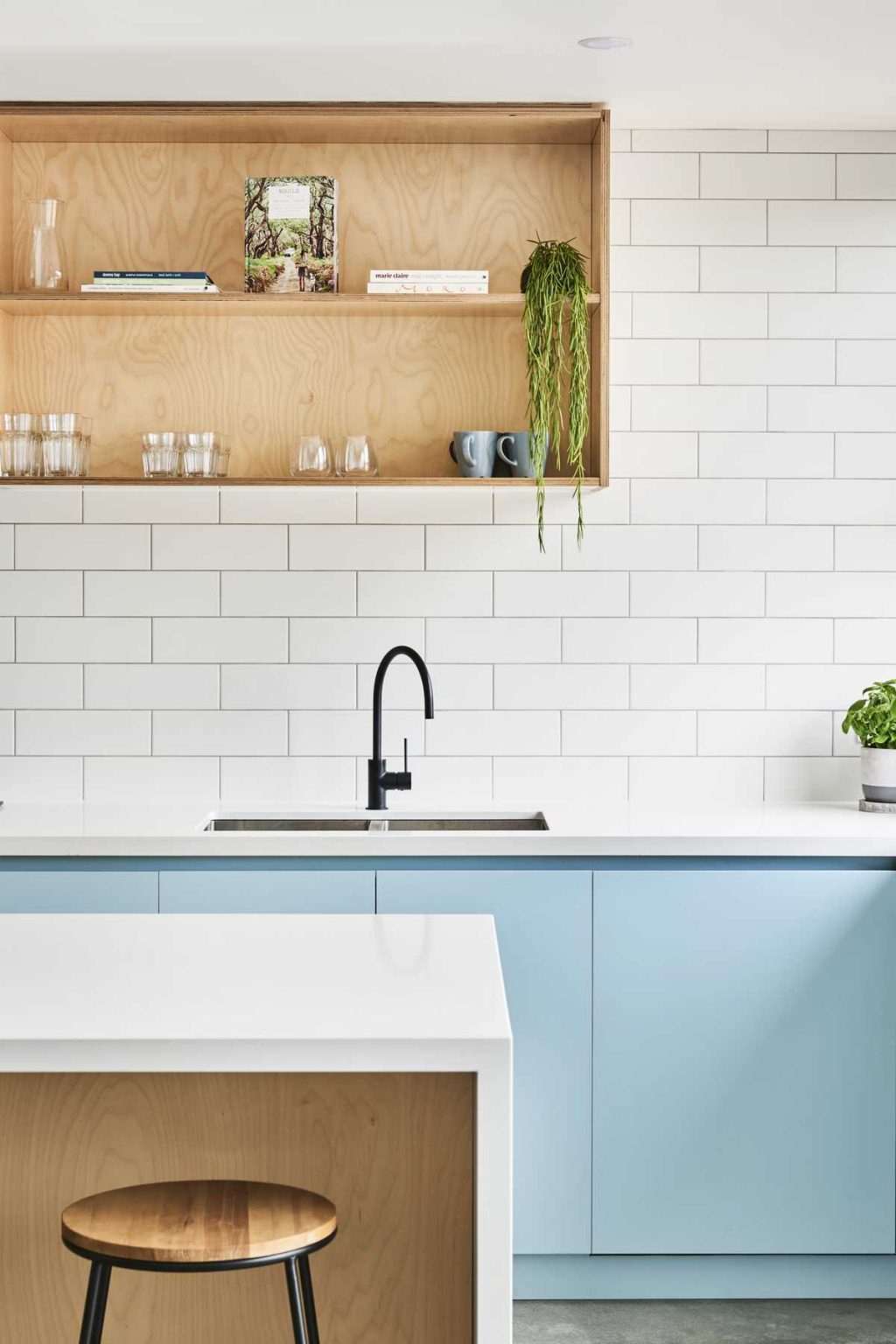
Bluebird Duplex by Altereco Design
The brief was to design two townhouses with three bedrooms + study, that should have good light, space, ventilation, and minimal impact on the adjoining neighbors. Architects positioned the study at the front of the dwellings, ideally suited for a home office setup, also a good buffer from the relatively busy street.
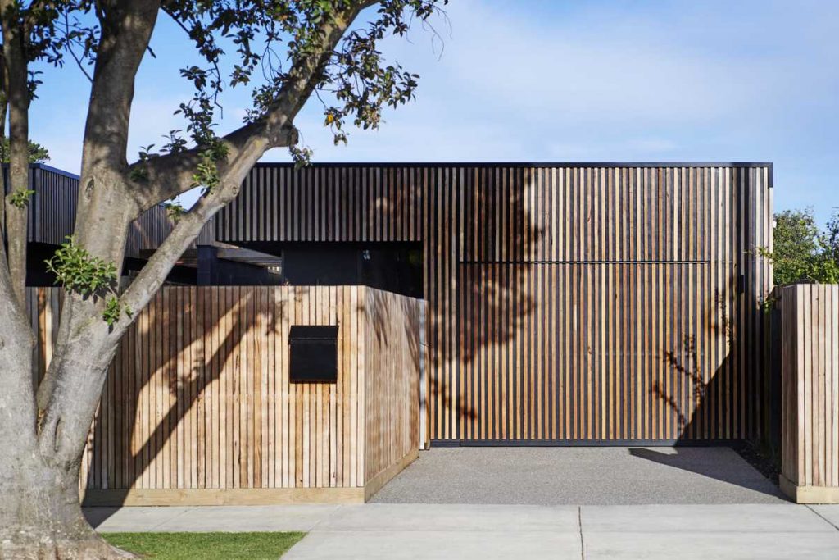
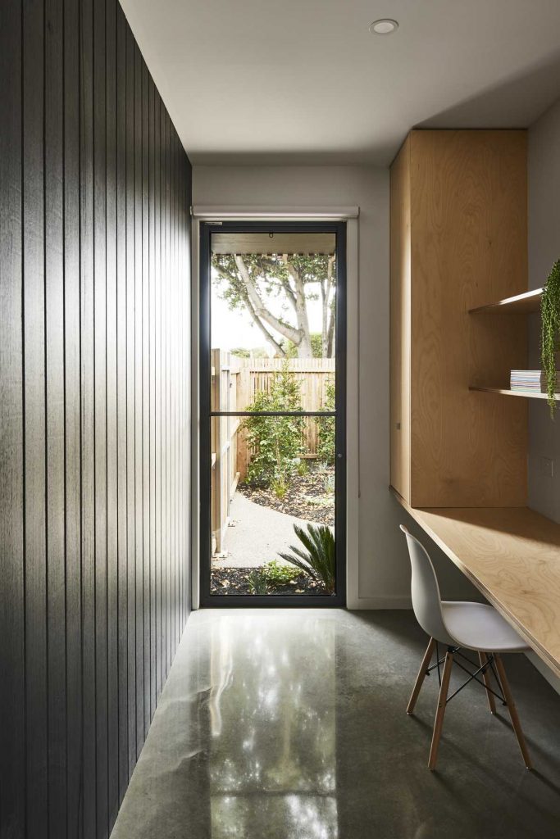
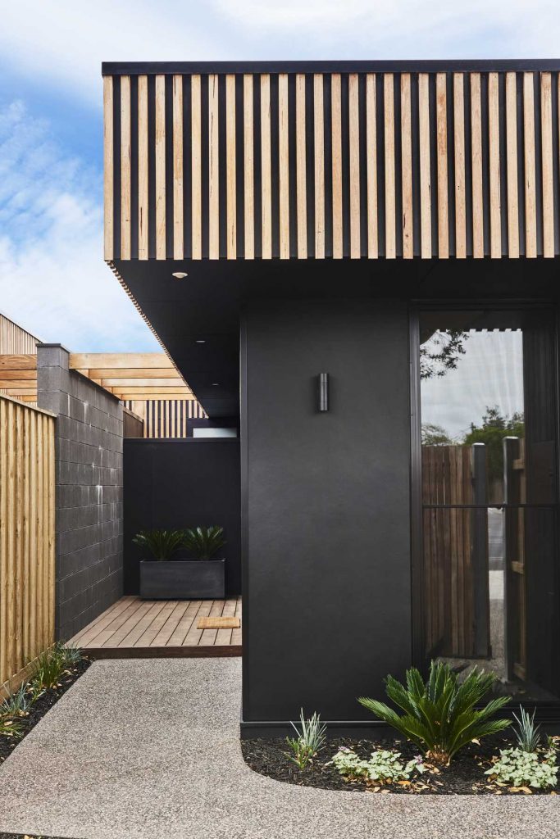
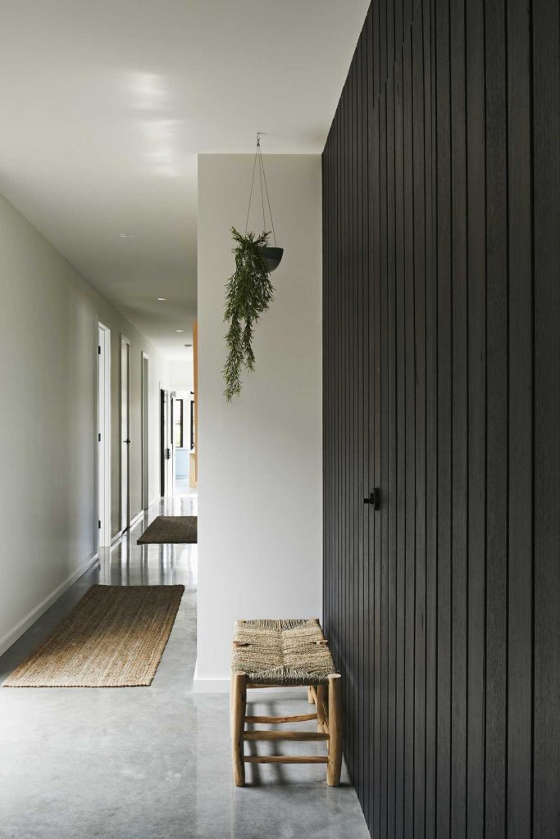
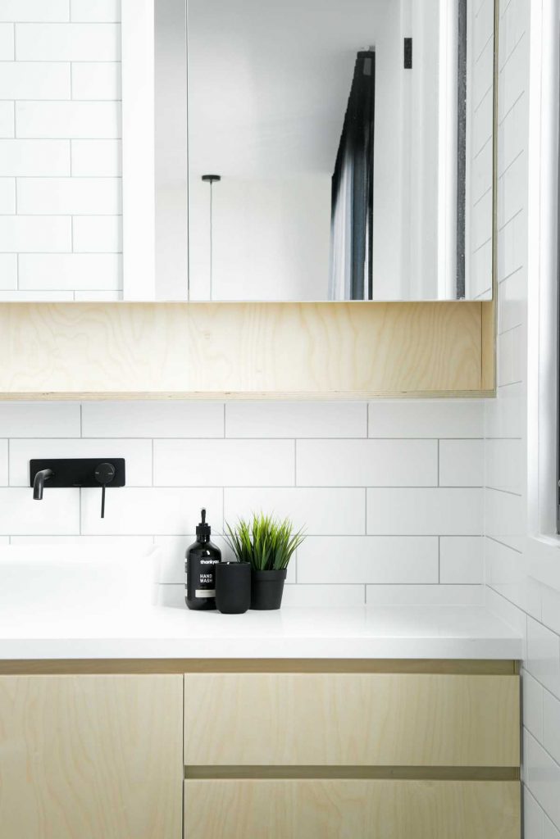
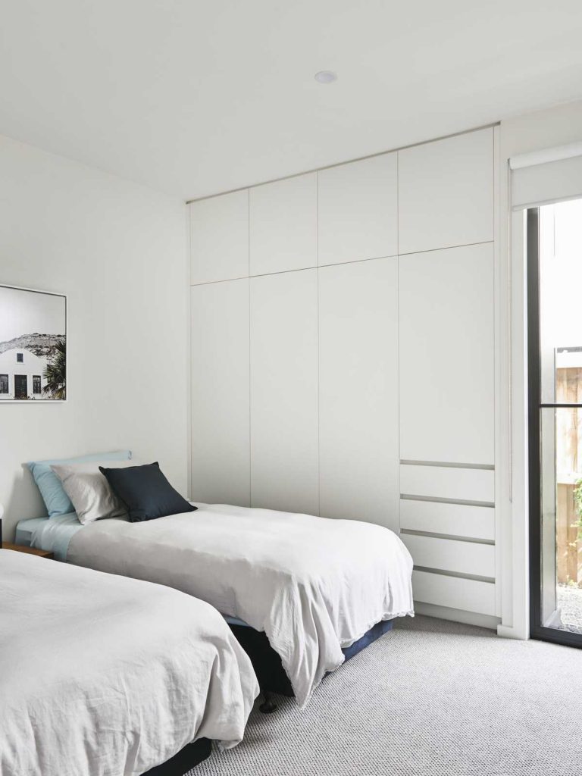
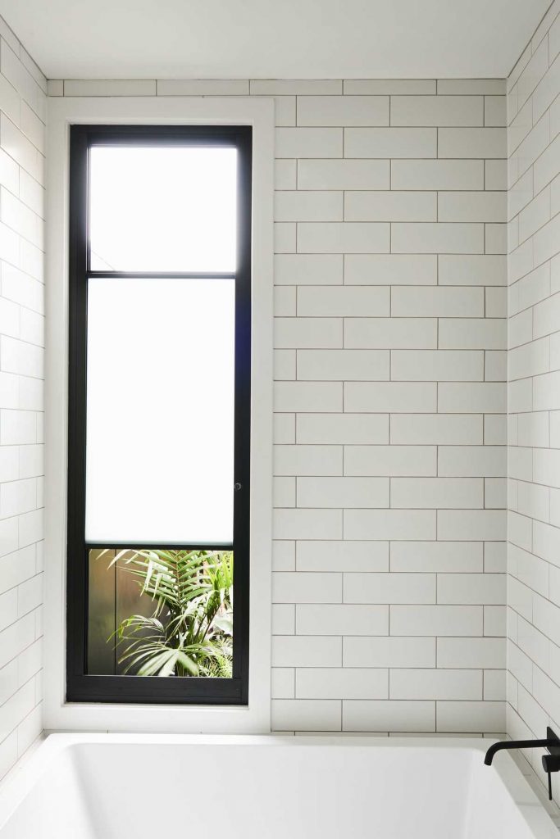
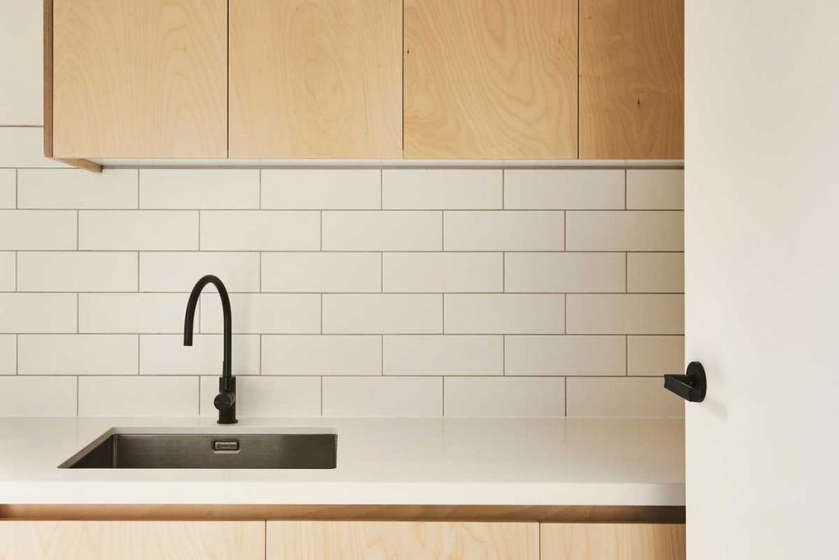
Most duplex developments attempt to maximize yield, pushing site constraints to the limits, and maximizing the limitations of the planning scheme. In this case, the architects were lucky enough to respect the predominantly single-story streetscape and create intimate spaces that are filled with natural light. With independent street frontage and each allotment over 400m2 – it’s far from the claustrophobic sense of most townhouse developments.
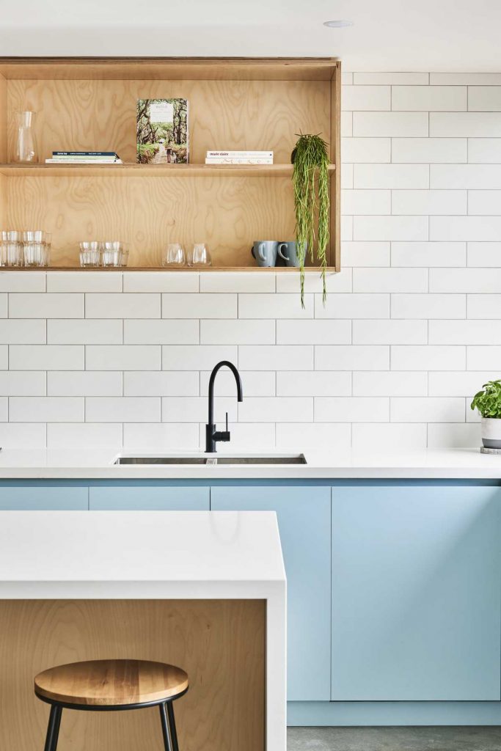
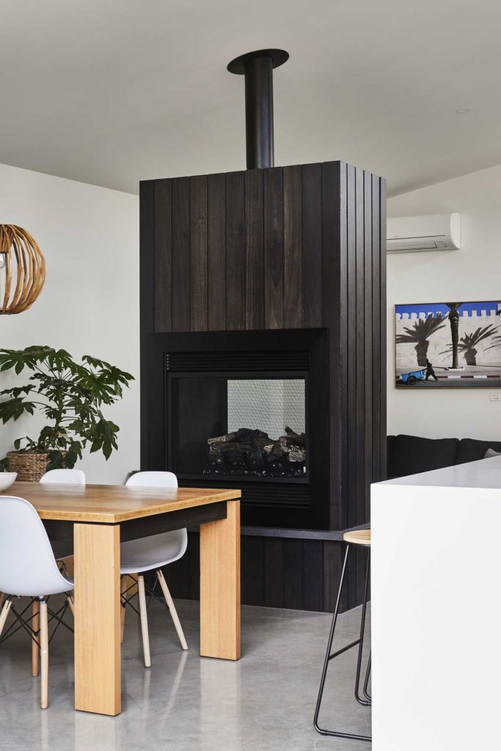
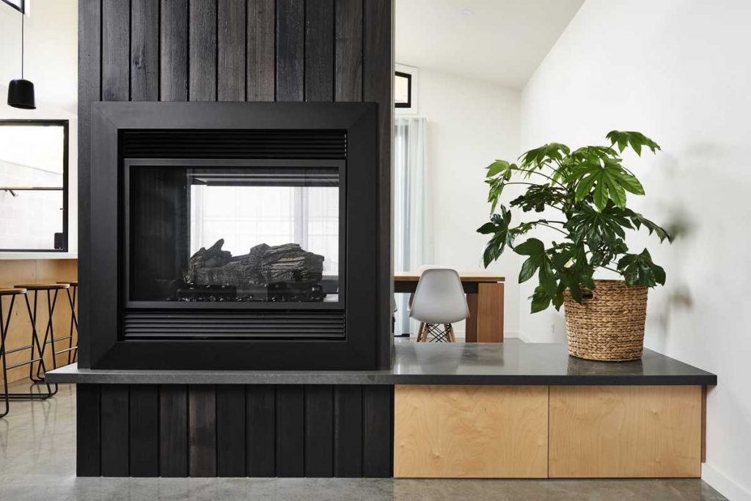
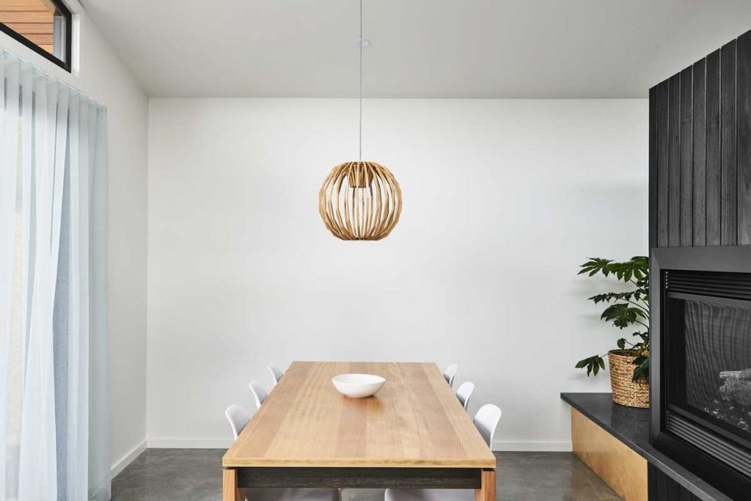
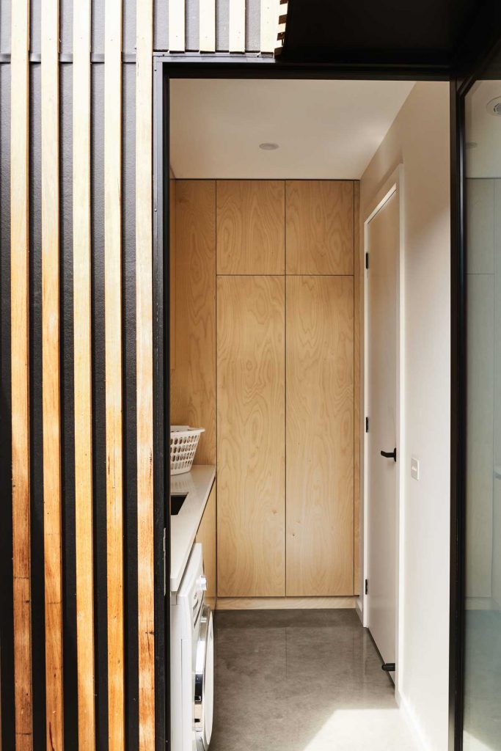
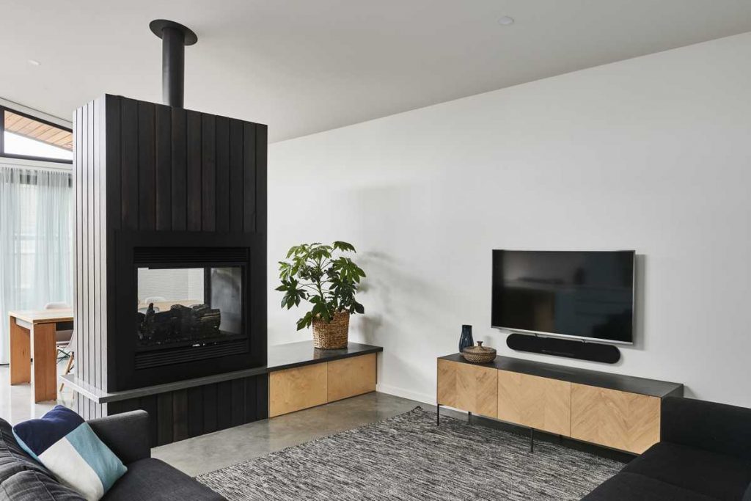
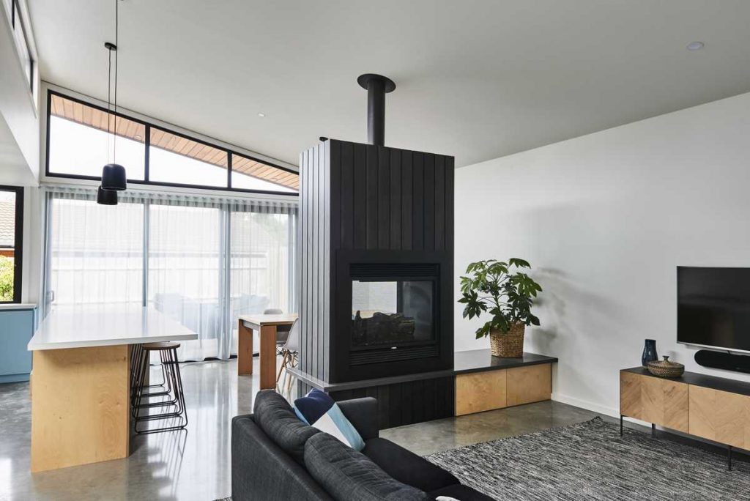
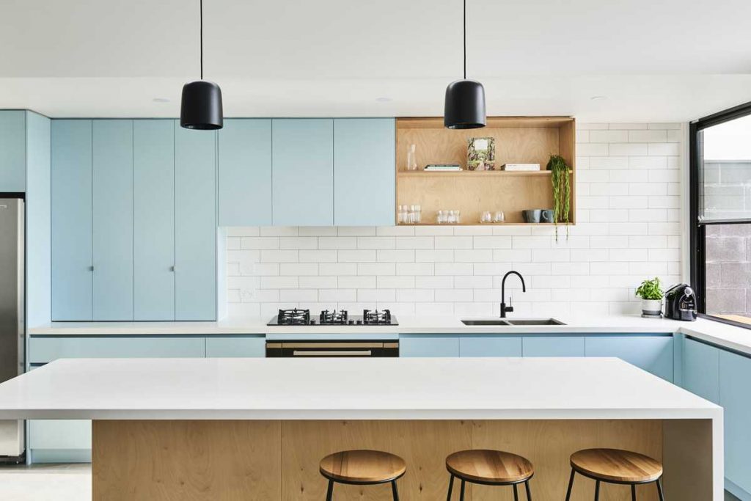
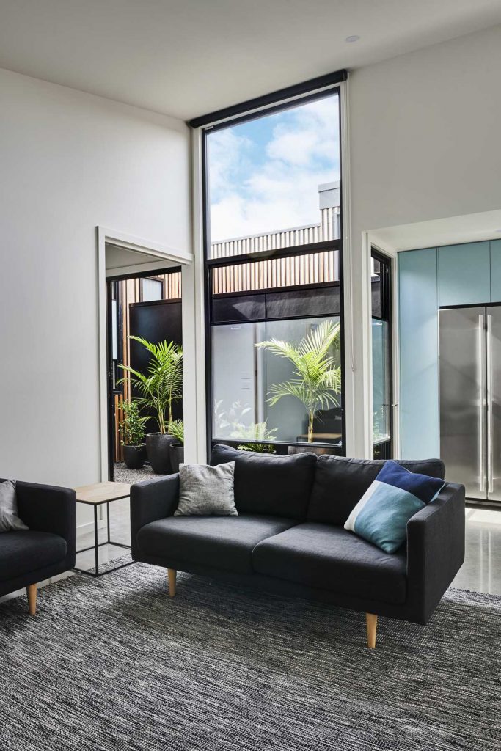
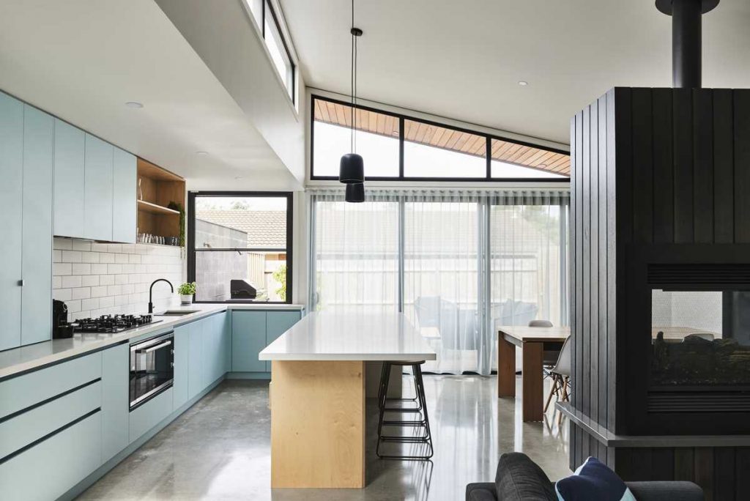
Project by Altereco Design
Photography by Nikole Ramsay
