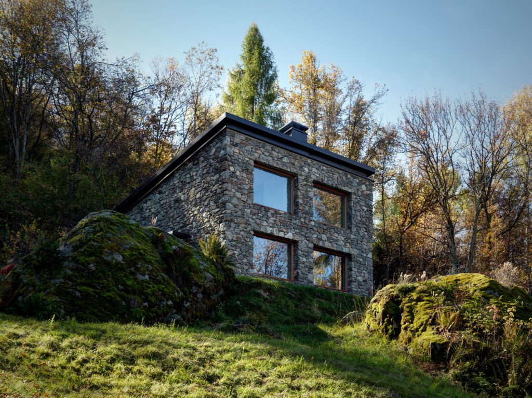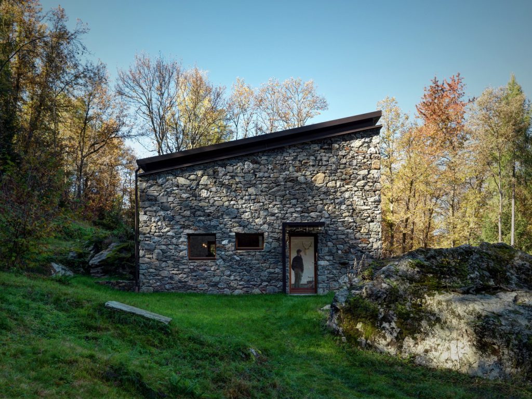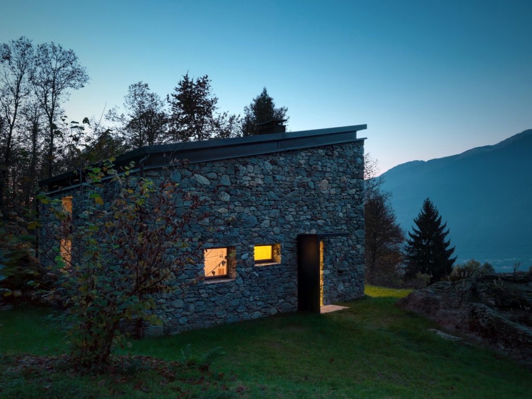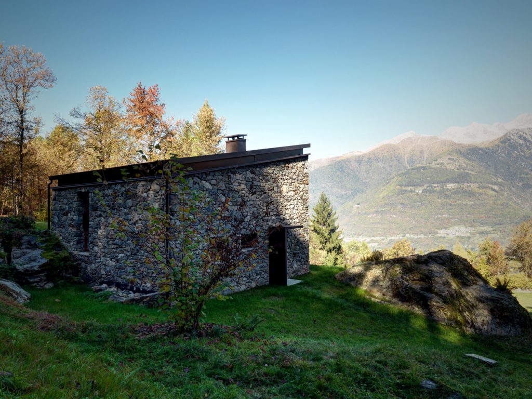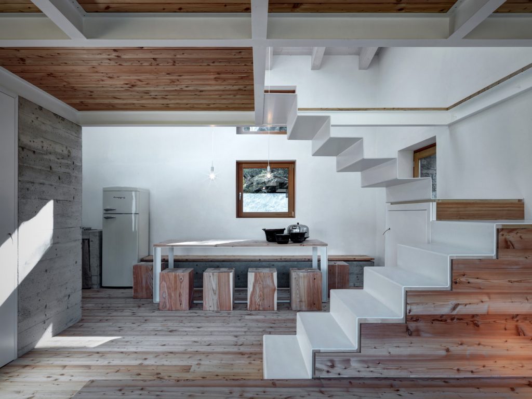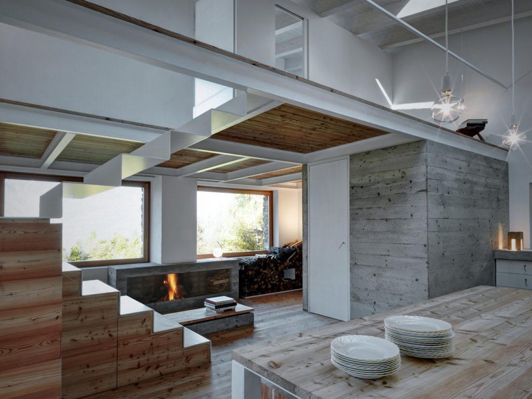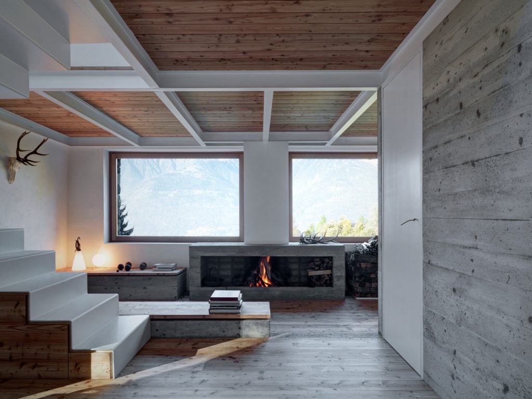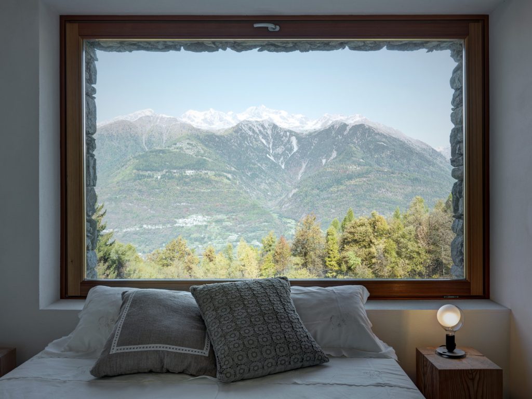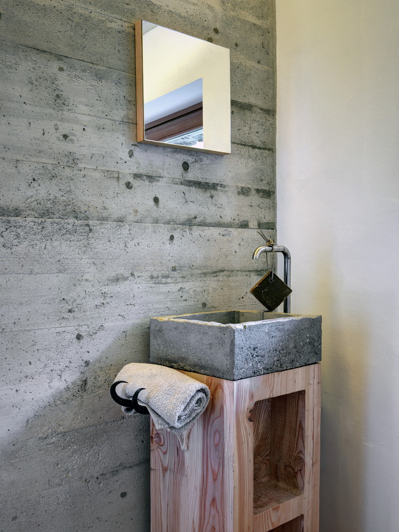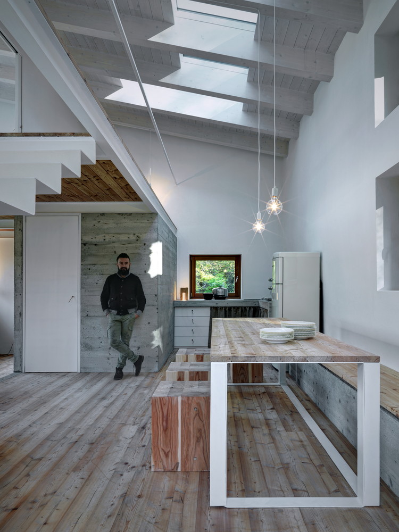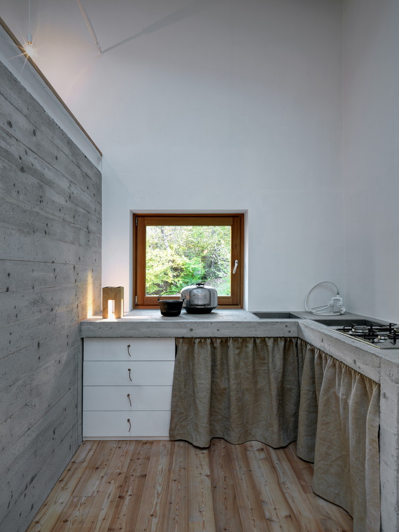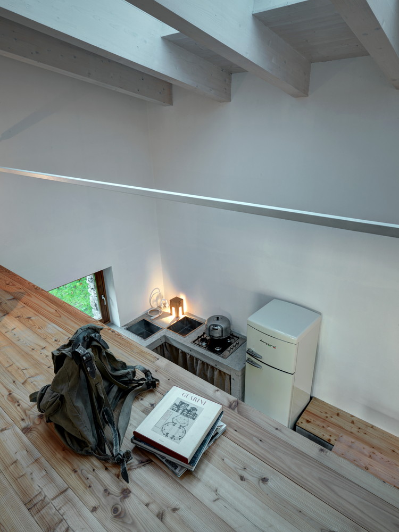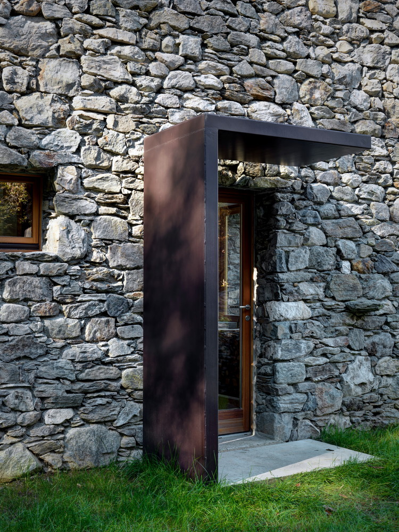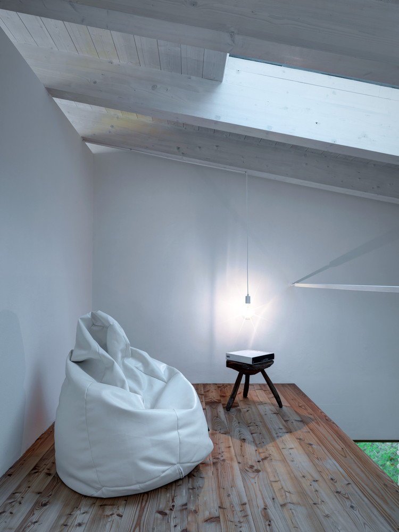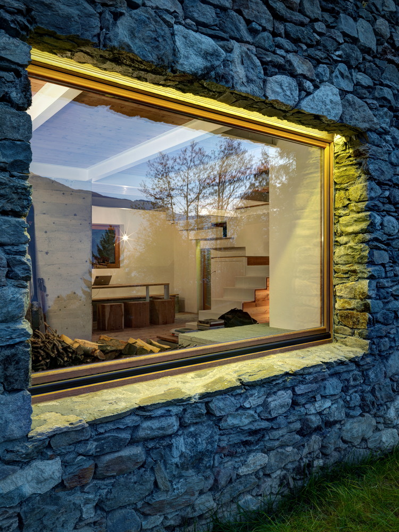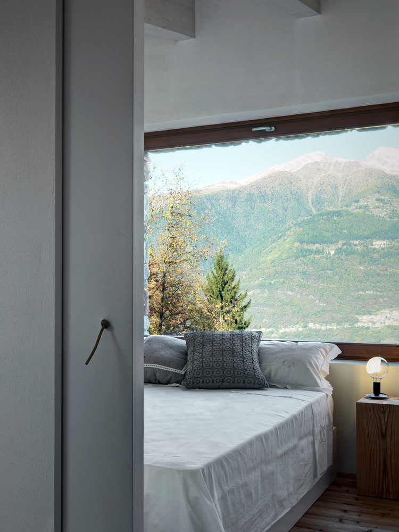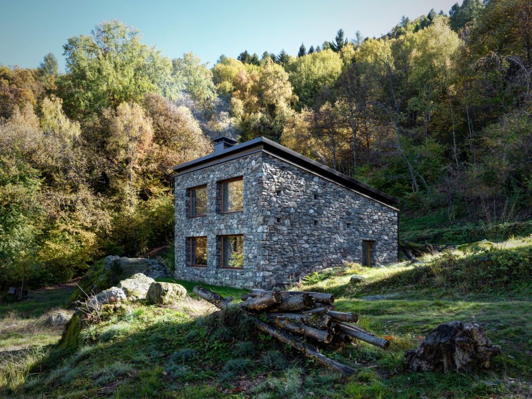
Casa VI – a Dream Home Designed by EV+A lab atelier
Former mountainside ruins were transformed into a contemporary dwelling by EV+A Lab Atelier d’architettura. Located at a height of 1000 meters in the Italian Alps, ‘Casa VI’ was built using various locally sourced materials and traditional building techniques. The reinforced concrete structure of the house utilizes thermal insulation that ensures a comfortable temperature inside the building. The house reflects to the traditional Alpine buildings that are typical for this region. The interior is bright and well naturally lit. Beautiful views of the mountainous landscape opens through the large windows that are framed with larch wood as well as the doors. Larch was also used for the house’s various furnishings that were made by local carpenters. Main living space is arranged around a concrete fireplace. In the center of the ground floor, a staircase extends to a mezzanine area for studying.
Found on ideasgn

