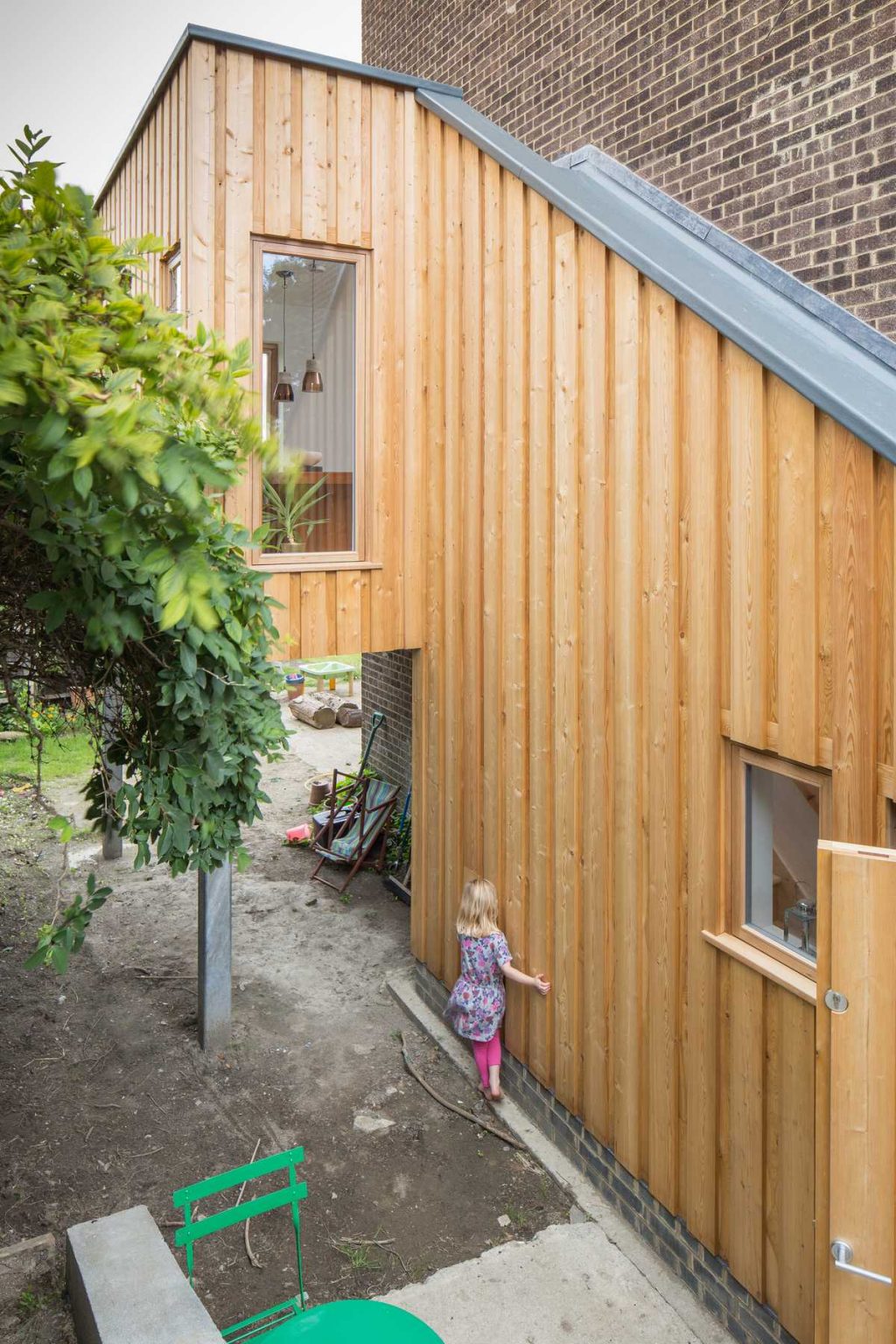
Codrington Hill by North Architects Studio
Codrington Hill in an end of terrace, post-war townhouse. The property had a separate garage at the basement level which could only be accessed via a private road running the length of the terrace block.
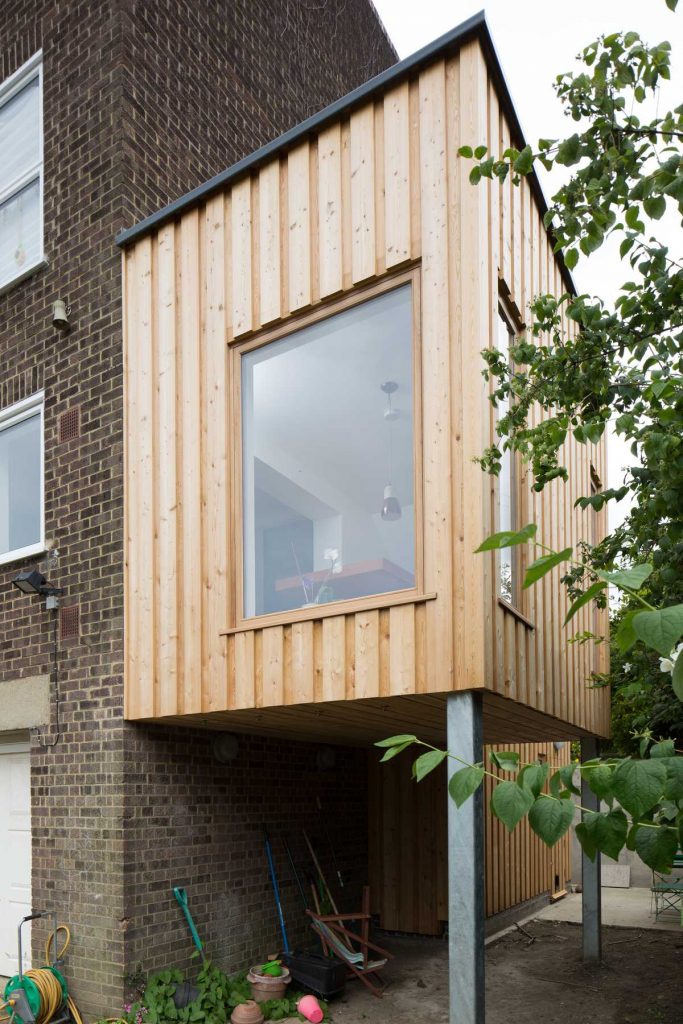
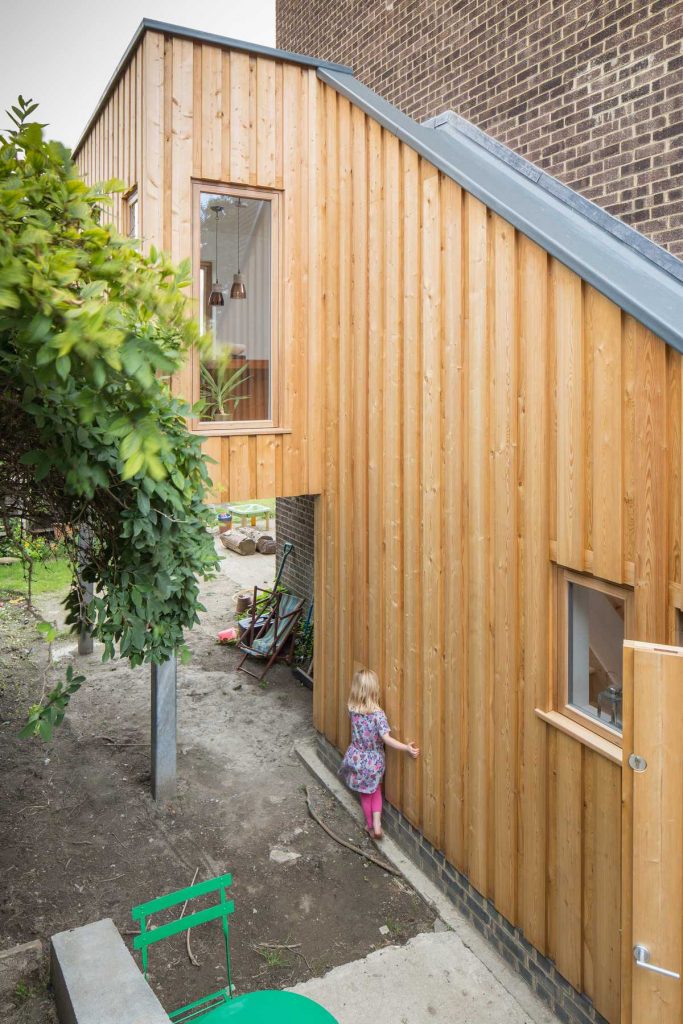
The Owners are keen artists who wanted to utilize the garage space as a sculpture studio while also providing additional space for the more mundane tasks of family life.
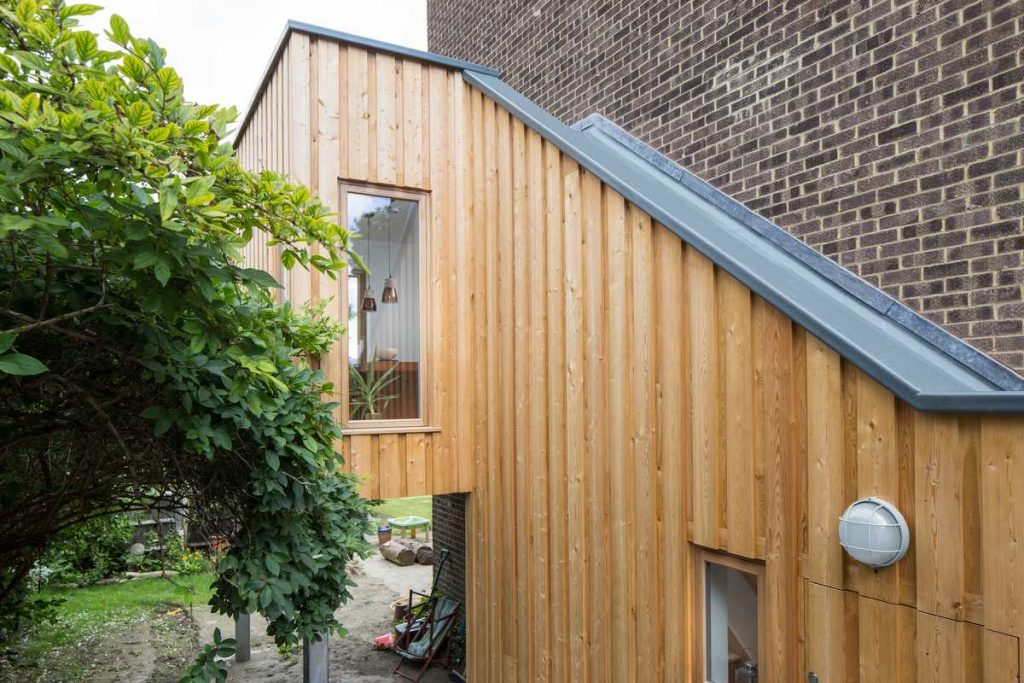
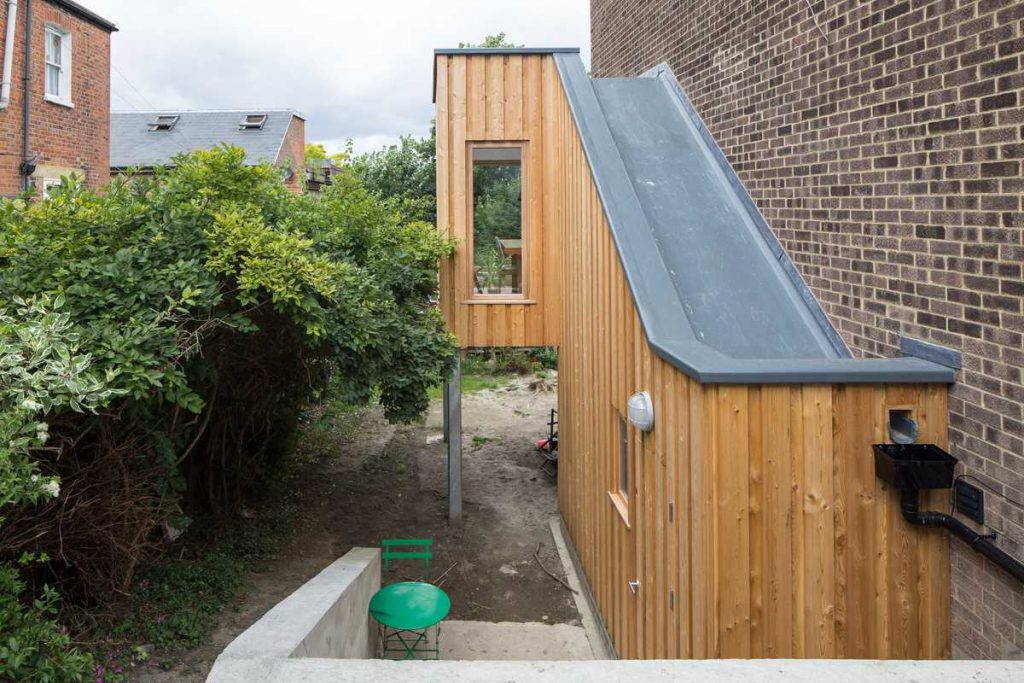
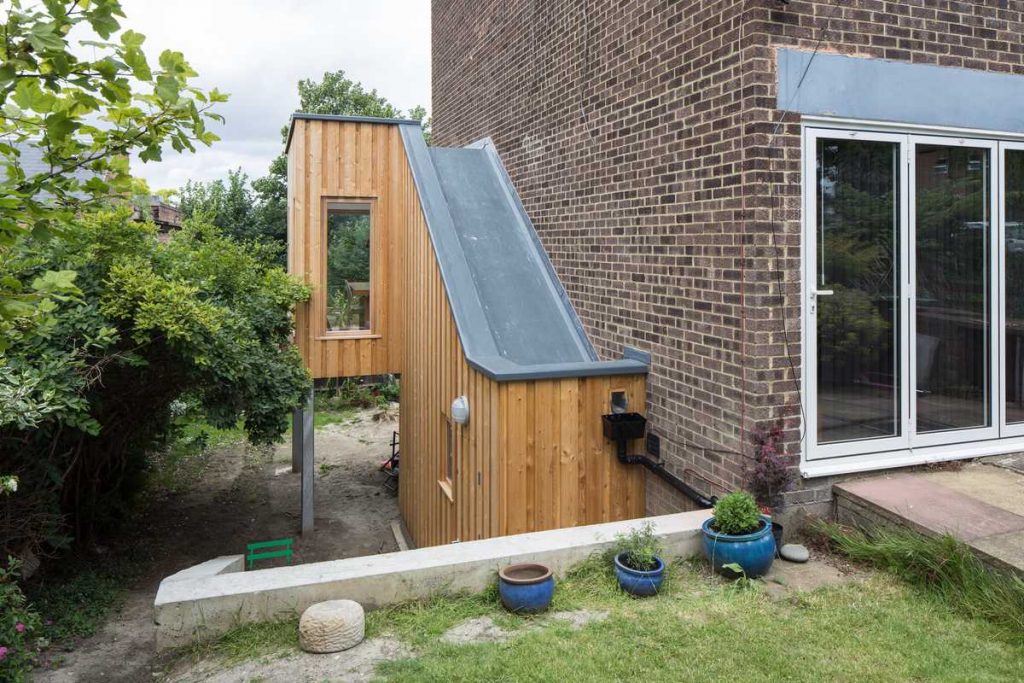
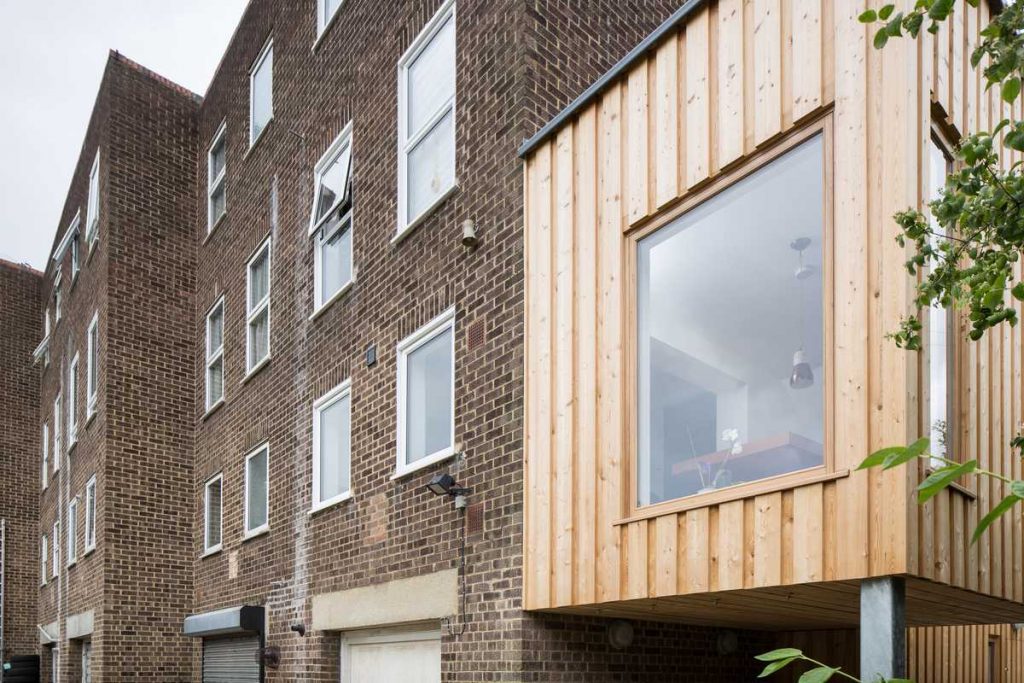
The solution was to provide a staircase running from the dining space into the basement that connects the previously disparate floors of the house and also gives the owners direct access into the artist studio and allows the children to make use of the garden. A ‘look-out’ from the dining space in the open plan kitchen, allows the parents to keep an eye on the children from the kitchen area.
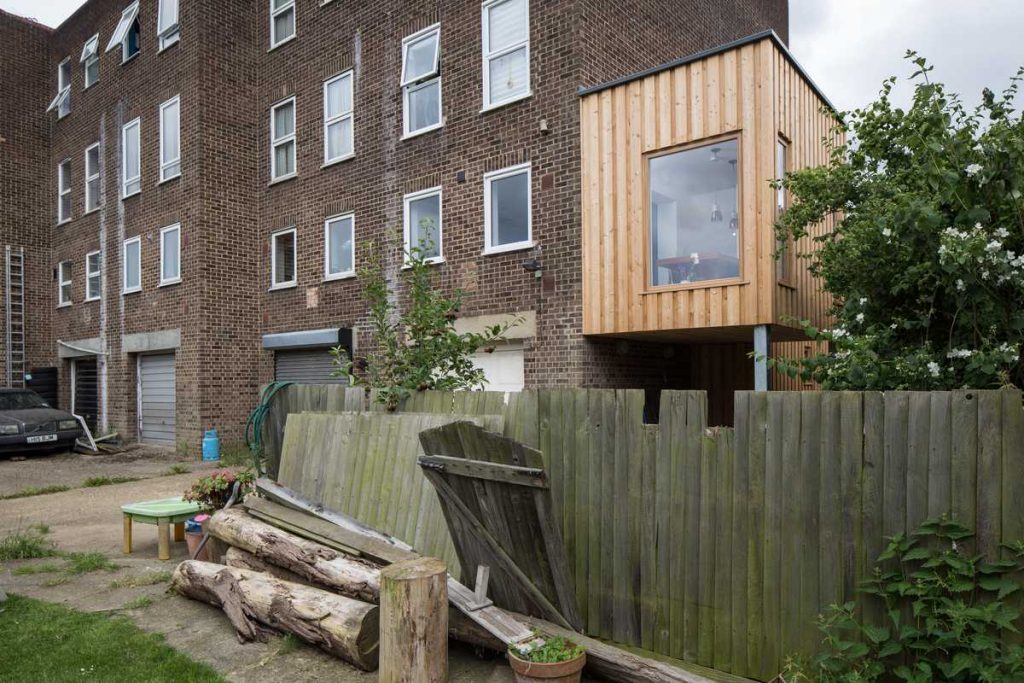
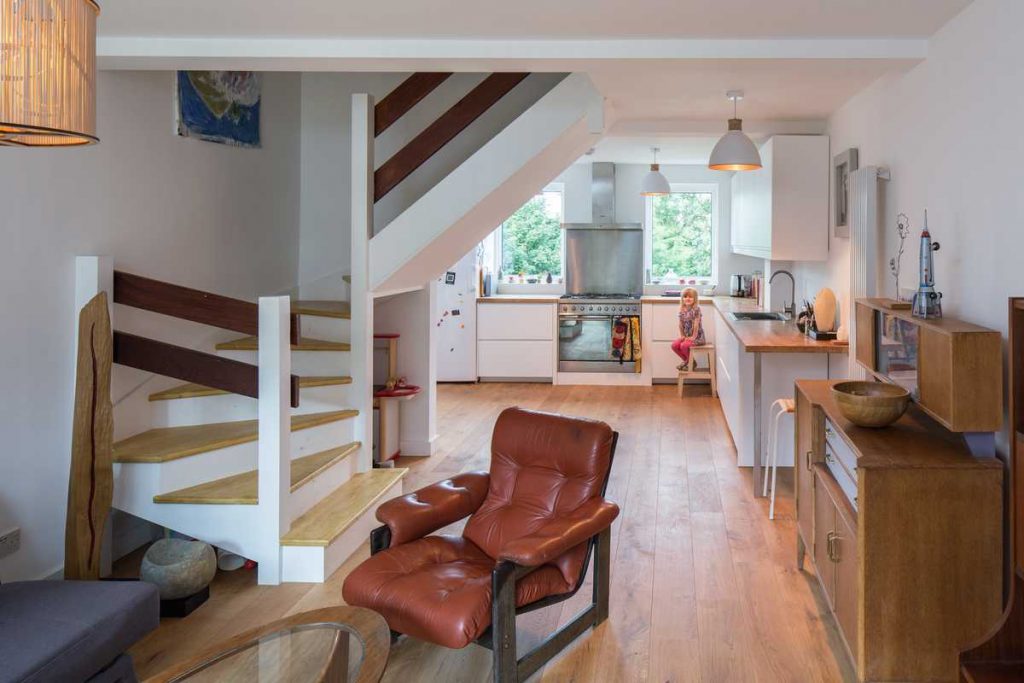
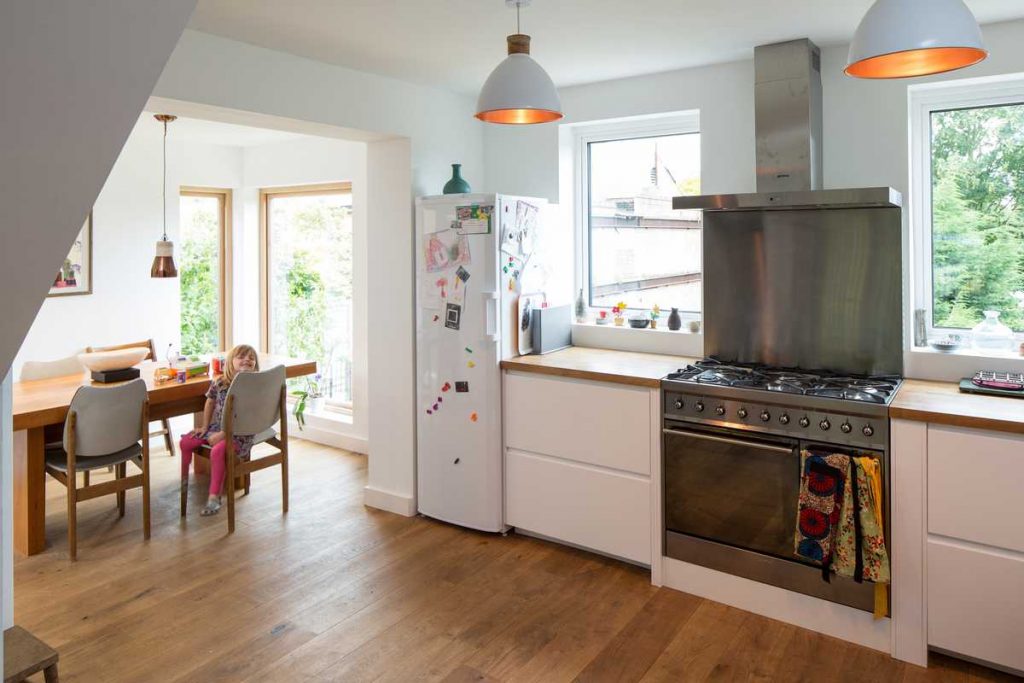
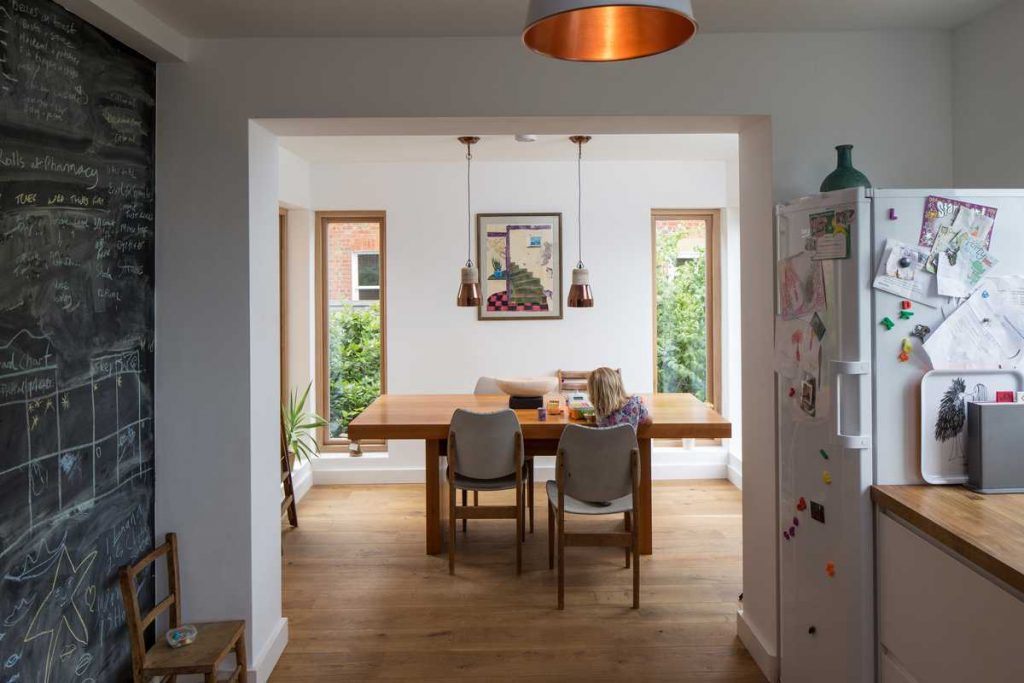
The extension was clad with untreated board-on-board larch cladding which will weather over the years. A planned wildflower roof will finish the view of the extension from the street and will be installed at a later date.
Project by North Architects Studio Limited
Photography by Alex Campbell
