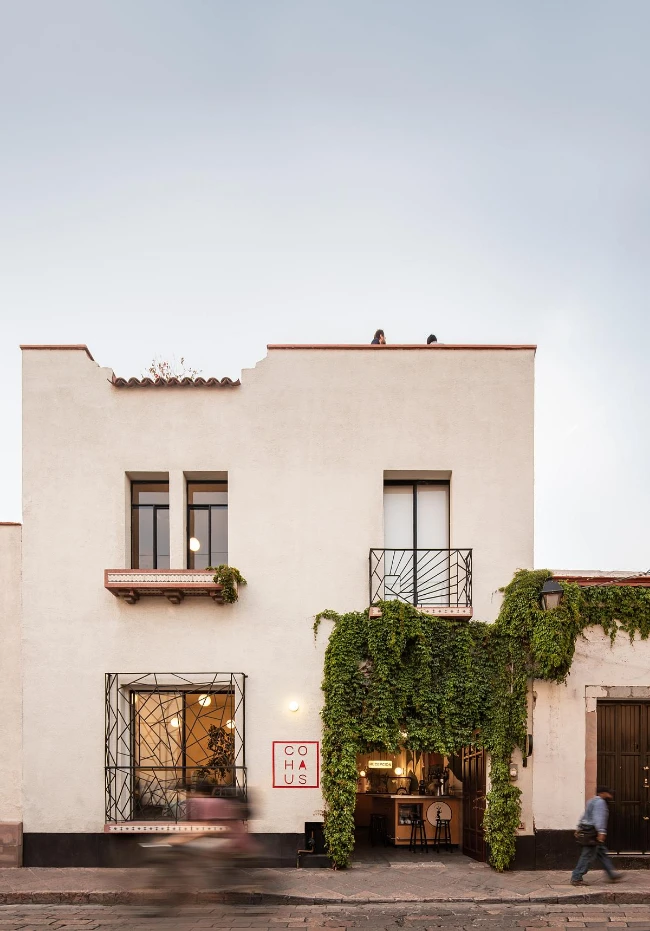
Cohaus: A Symbiosis of Heritage and Modernity in Querétaro’s Historic Center
Cohaus, a coworking space meticulously crafted by the architectural design firm Heryco, stands at the heart of Querétaro’s historic center. This innovative project seamlessly melds the site’s rich heritage with contemporary design elements, resulting in a distinctive and inspirational workspace. Heryco’s architects undertook the task of renovating the original house, preserving its historical allure while transforming it into a modern and functional coworking hub.

Facade
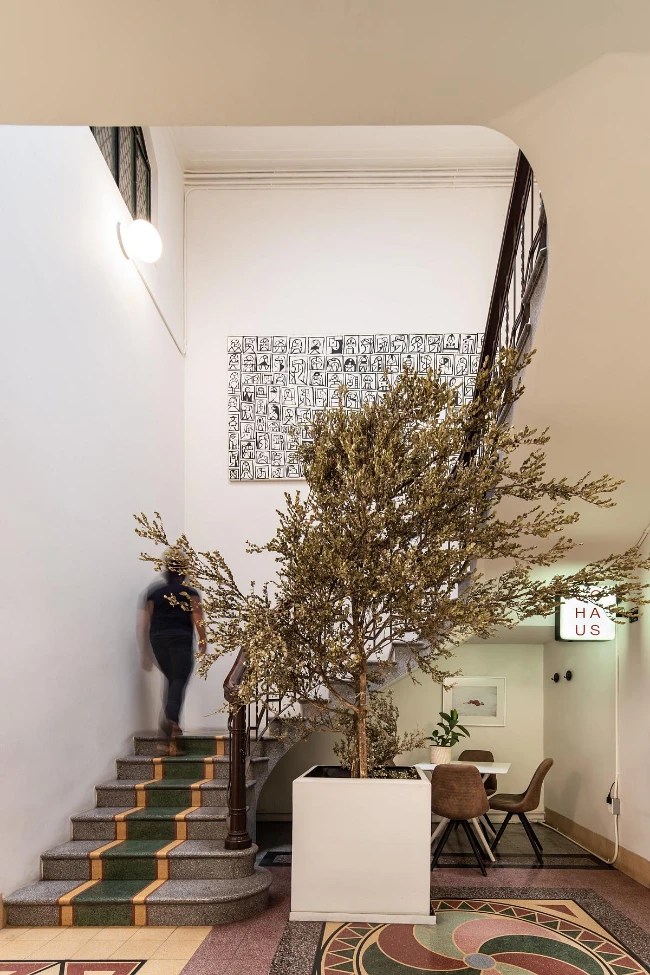
Original stairs
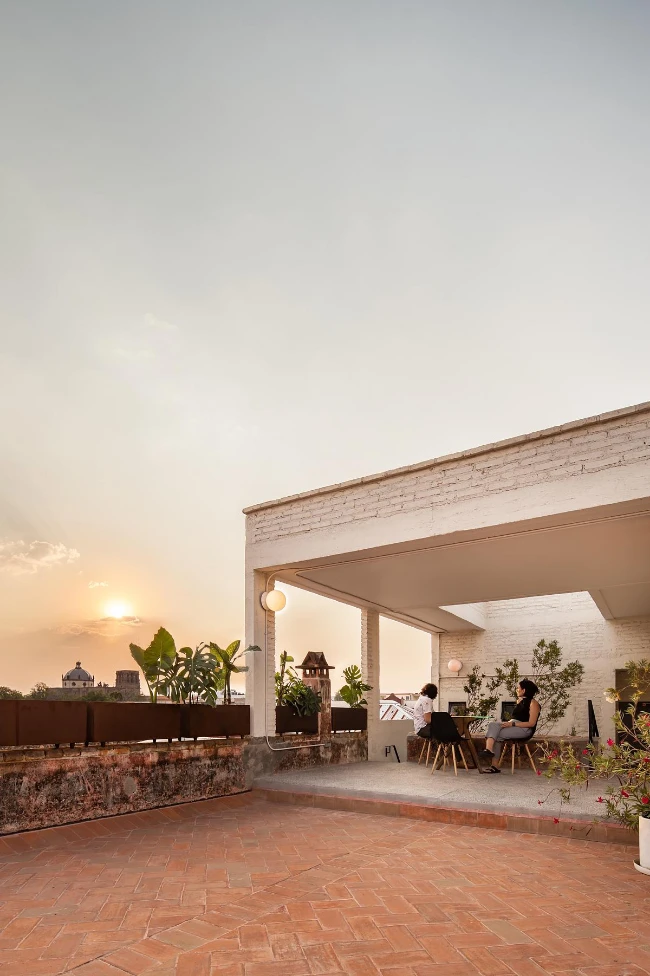
Rooftop
The plot, once home to stables, maintains its unique elongated and slender geometry. Erected around 1920, the original house exudes historical charm and character. Originally owned by a civil engineer, the influence of contemporary structural systems is evident, featuring beam and joist slabs, columns, and concrete enclosures. The atypical height and intermediate floor further contribute to its curiosity, culminating in a two-level house with an additional service level on the rooftop.
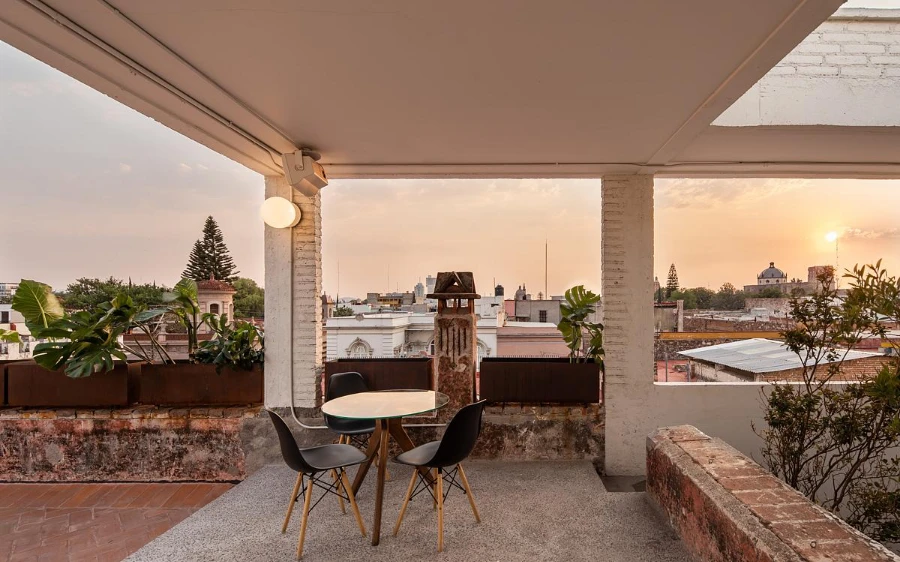
Rooftop
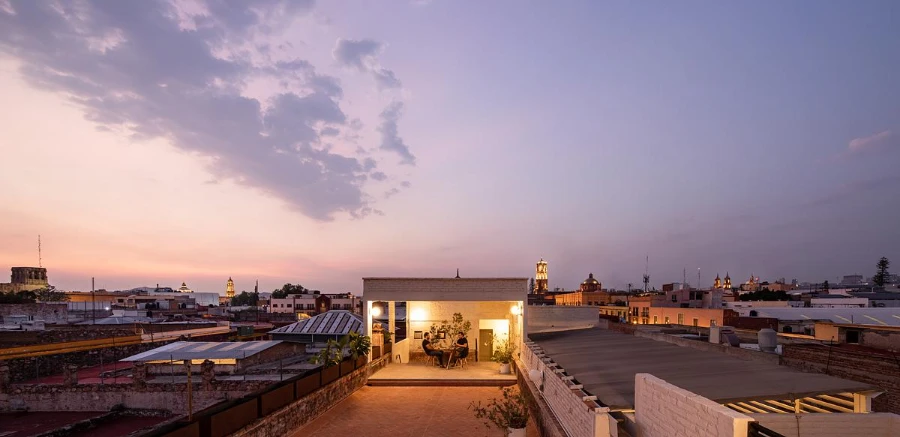
Rooftop
Crafted by the owners’ Pasta Flooring Factory, the original floors and stairs boast pasta and terrazzo, a testament to the region’s craftsmanship. Remarkably, the original window ironwork remains intact, showcasing a design that remains captivating and modern even today.
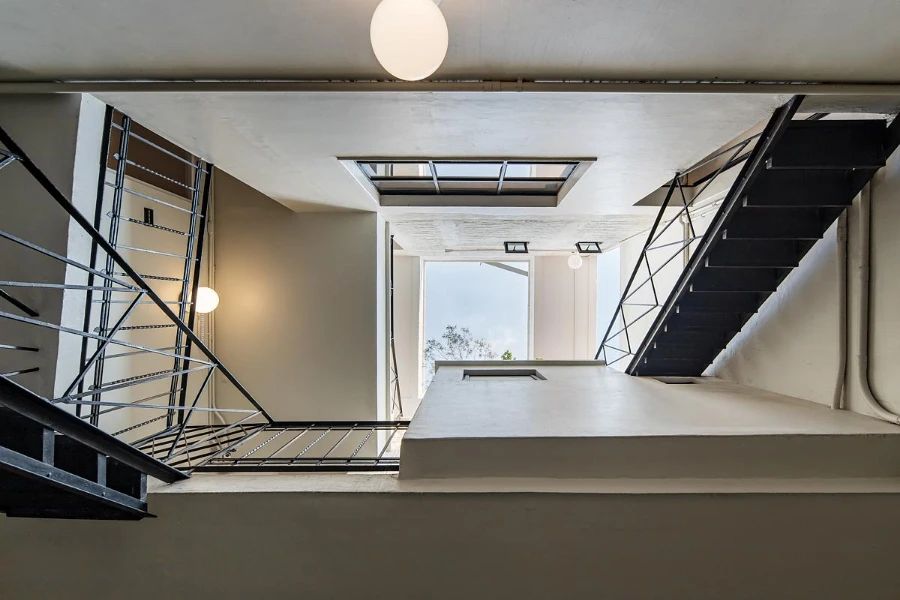
Patio
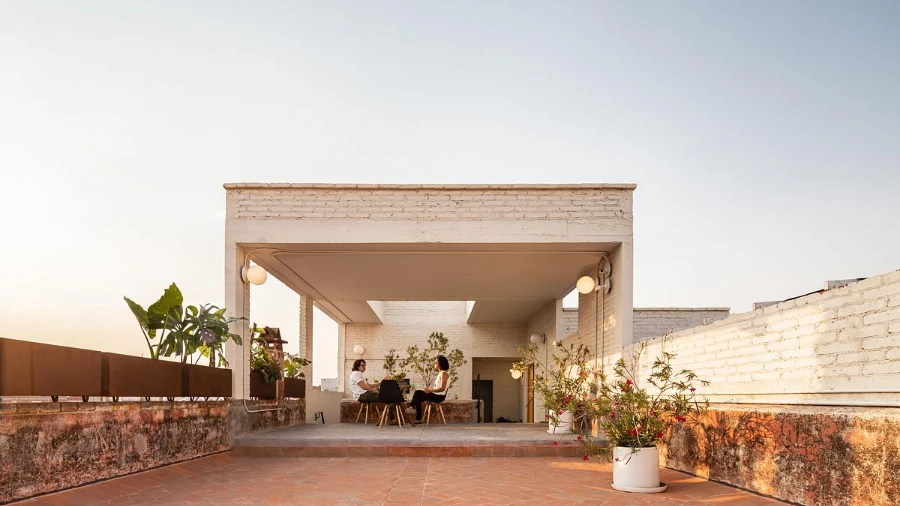
Rooftop
A meticulous examination of the house’s commendable physical state and the need for only a couple of additional bathrooms sparked the exploration of transforming the space into an office and coworking center. Factors such as natural light, ventilation, orientation, and rooftop accessibility, coupled with a convenient 20×20 modulation in the architectural plans, greatly facilitated the adaptation to the program’s requirements.
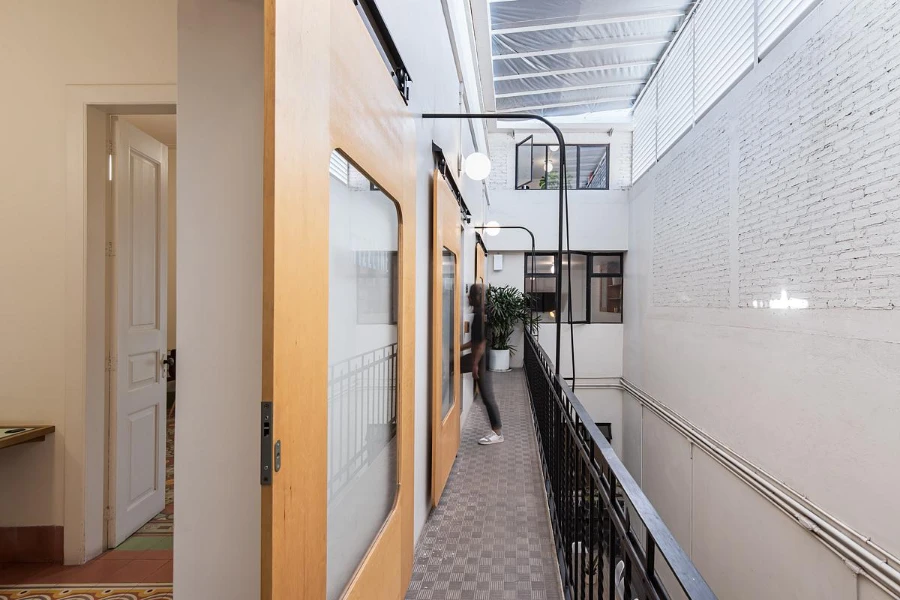
Central Patio
Implementing the Building Information Modeling (BIM) methodology during project execution allowed architects to plan and coordinate every facet of the renovation comprehensively. This tool not only facilitated visualization but also optimized construction efficiency. BIM modeling enabled the preservation of the original structure while seamlessly integrating new networks for electrical, plumbing, and data pipes.
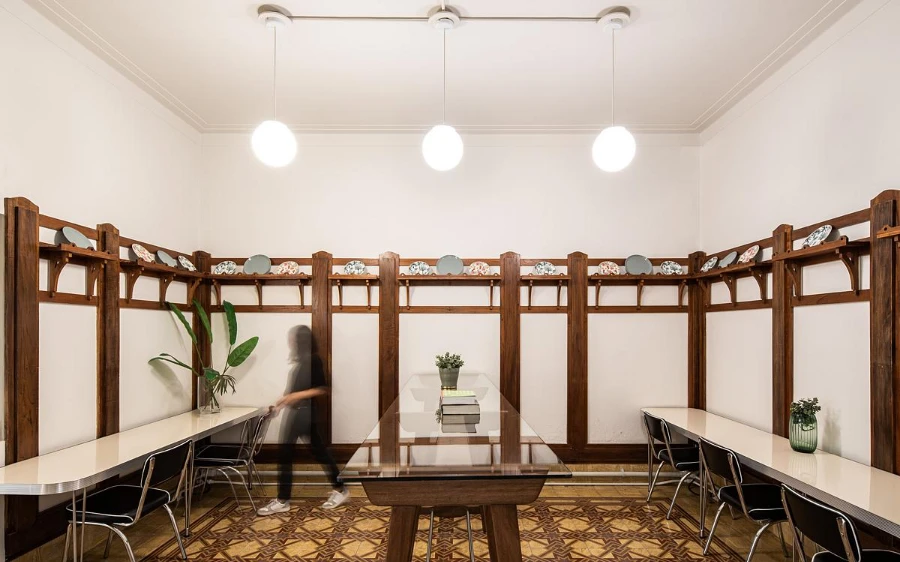
Coworking
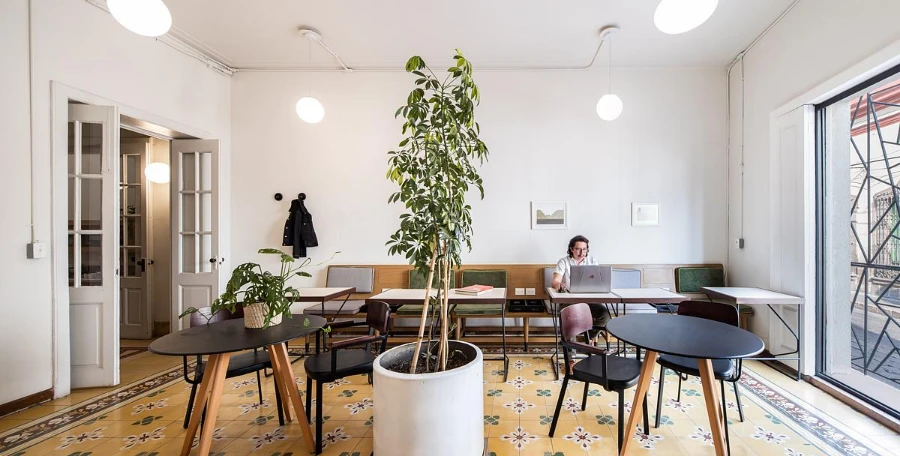
Coworking
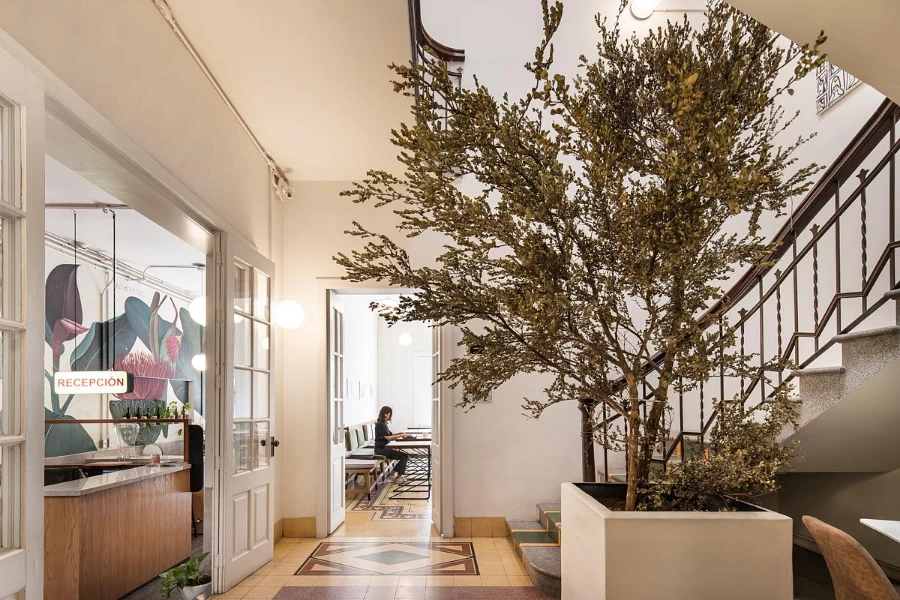
Original stairs
From the project’s inception, the primary goal was to conserve the timeless essence of the original style, embracing the era’s spirit without resorting to imitation.
Serving as the sole coworking space in Querétaro’s downtown historic center, Cohaus plays a pivotal role in the neighborhood’s rejuvenation. Providing local professionals and entrepreneurs with an inspiring venue for work and collaboration, the space is a testament to the harmonious integration of historical significance and contemporary functionality.
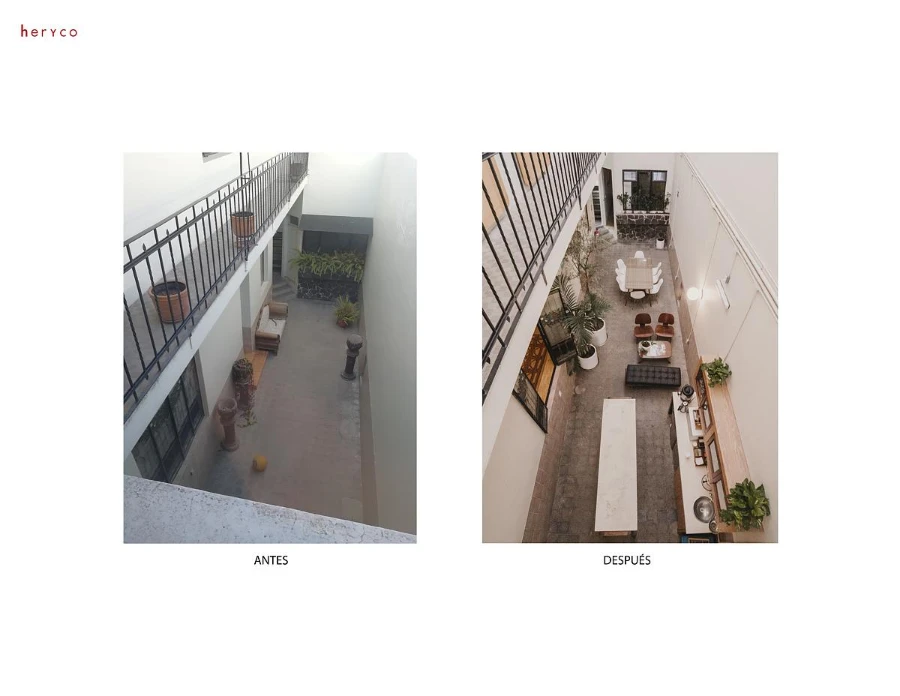
Central patio before and after
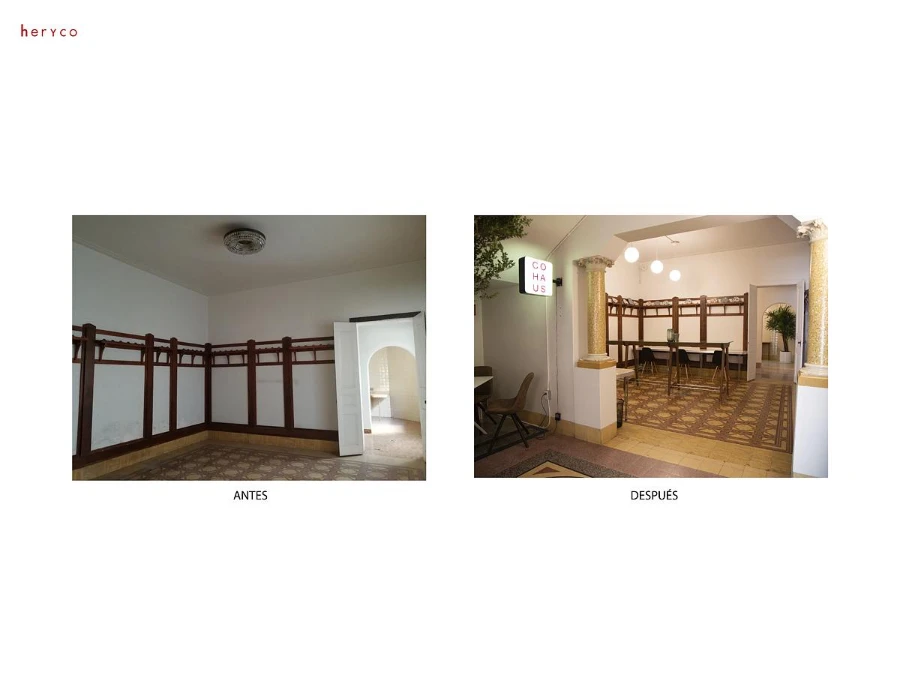
Coworking before and after
Over time, Cohaus has evolved into more than a workspace. Its walls have served as a canvas for diverse art collections, establishing it as an ideal space for private galleries, each room characterized by the distinct pasta floors present since its inception.
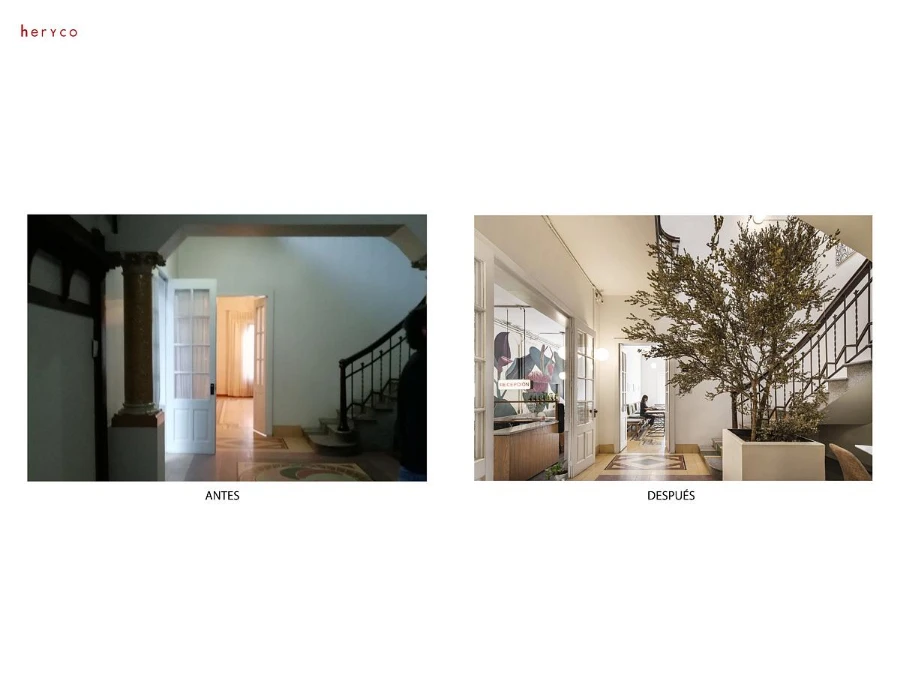
Lobby before and after
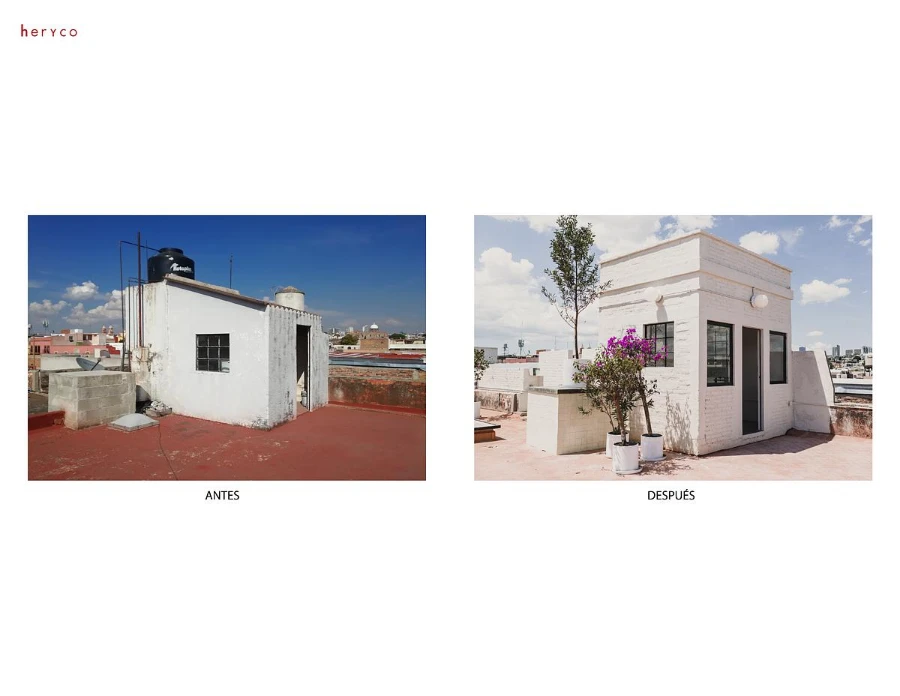
Rooftop before and after
Cohaus, through its unique blend of history and modernity, emerges not just as a coworking space but as a testament to the timeless integration of heritage and functionality—a space where professionals collaborate, art thrives, and modern projects find a home.
Project by Heryco
Photos by Ariadna Polo
