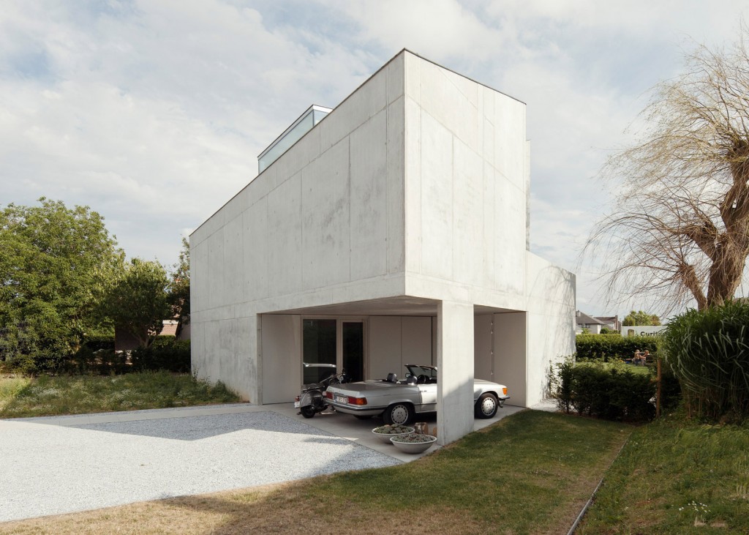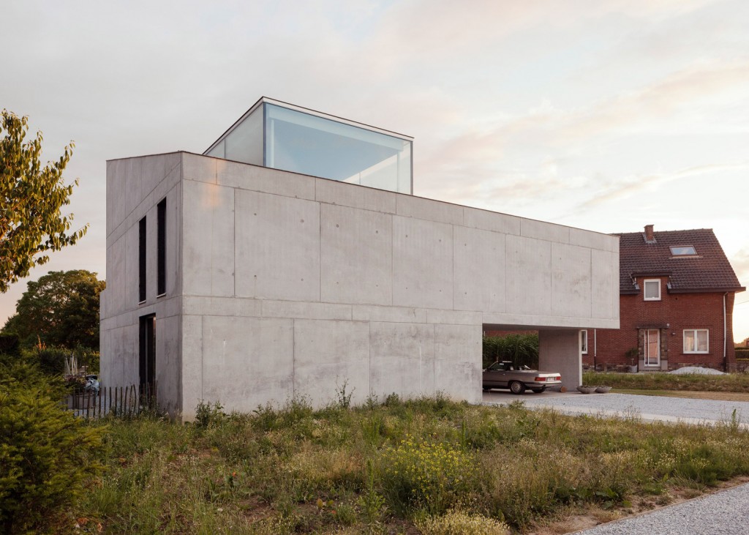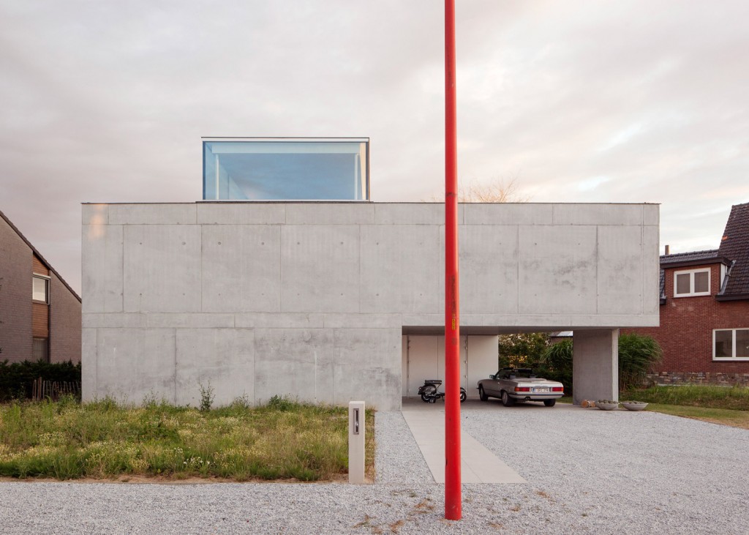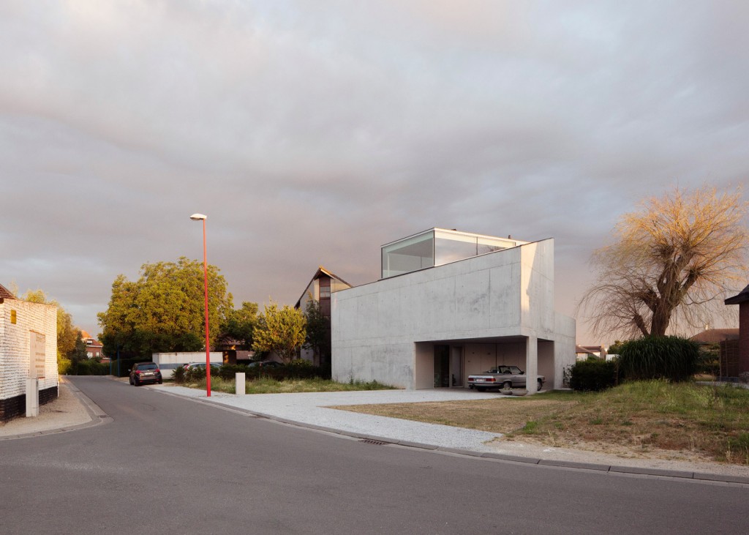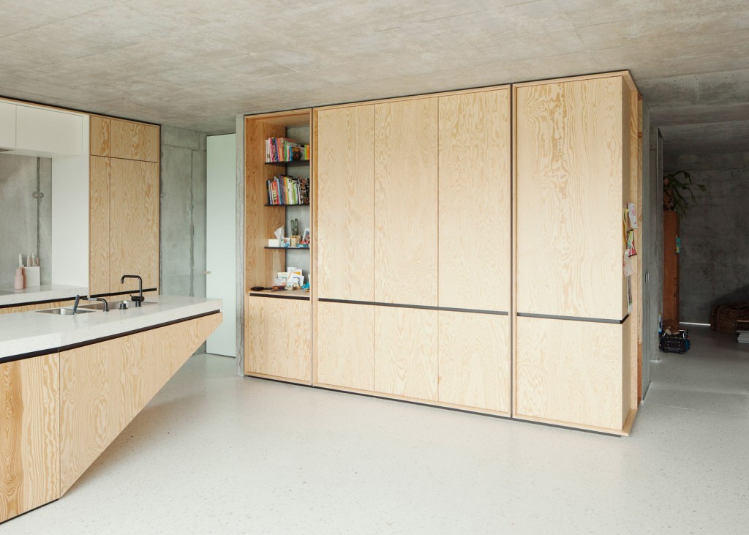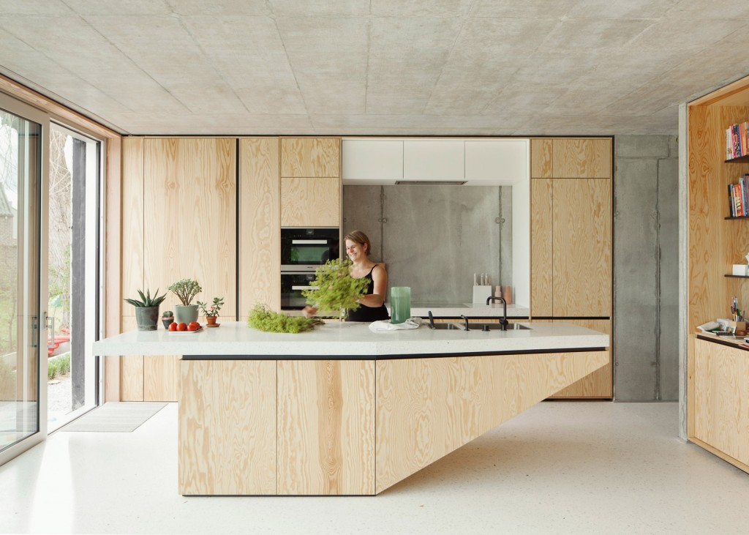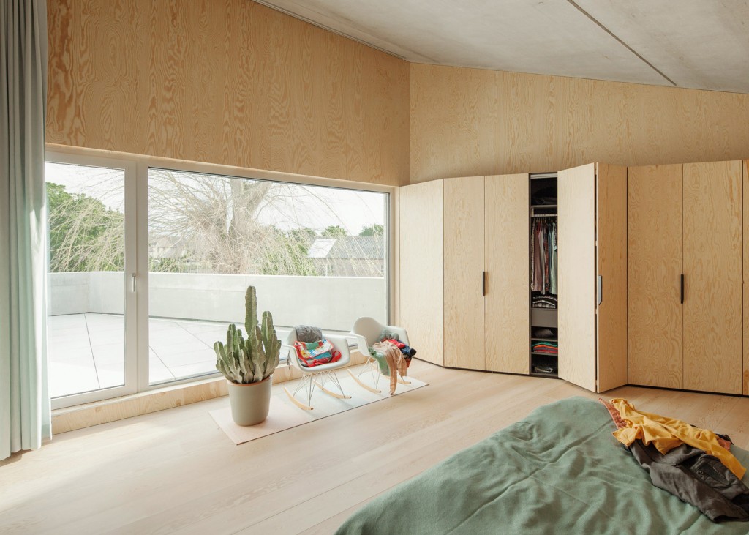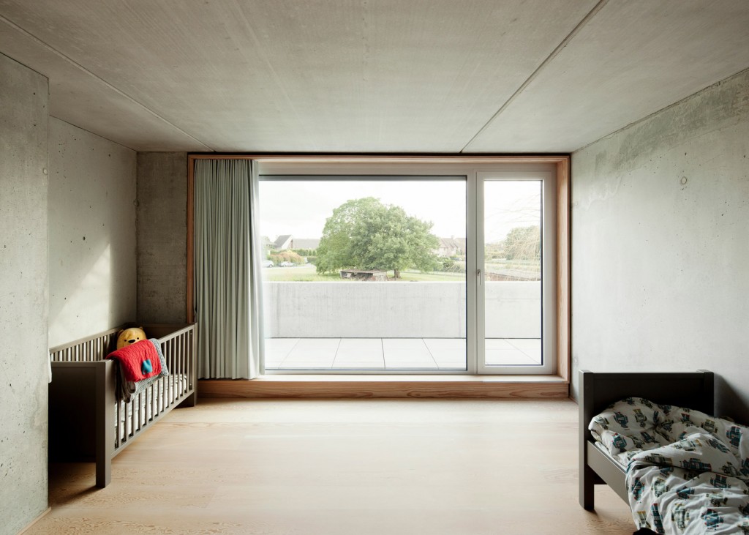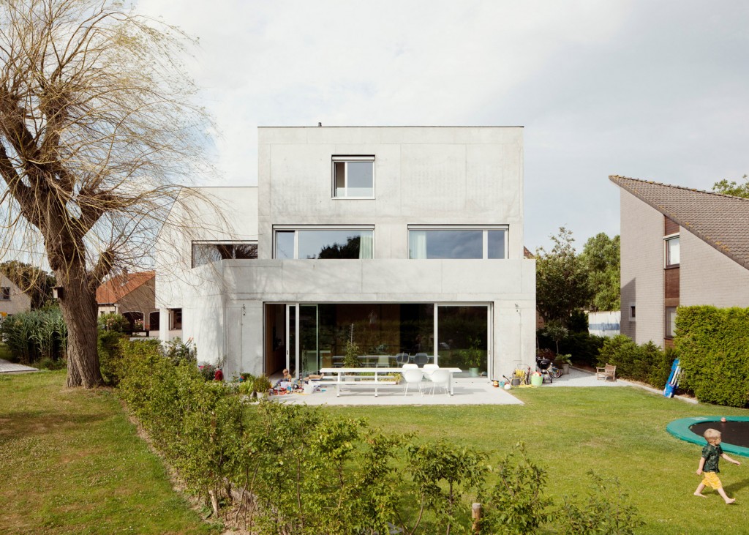
Concrete House By ISM Architecten
Antwerp-based ISM Architecten designed a minimal concrete house for a family of four. Since the client was a contractor, he wanted to do as much as possible of construction work himself. On the rooftop, there’s a glass box that is used as an office or guest room. Glazed doors connect two bedrooms with a large balcony on the first floor. In order to oppose the cold concrete exterior, wood and other natural materials were used to create a warm interior.
Project by ISM Architecten
Via dezeen

