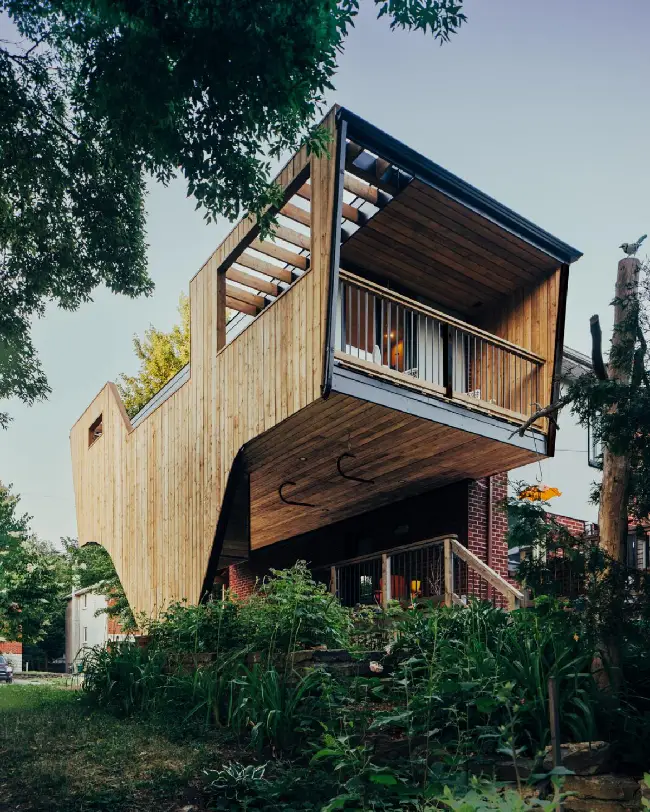
Crafting Eco-Harmony: A Feathery Oasis by 25:8 Architecture
The homeowners, driven by their deep passion for bird watching, aimed to fully utilize their property’s unique location adjacent to a diverse and ecologically rich landscape. Their ingenious design approach involved optimizing the available space by constructing a new family area above an existing carport. This addition includes a rooftop deck, providing an ideal vantage point for immersing in nature’s beauty.
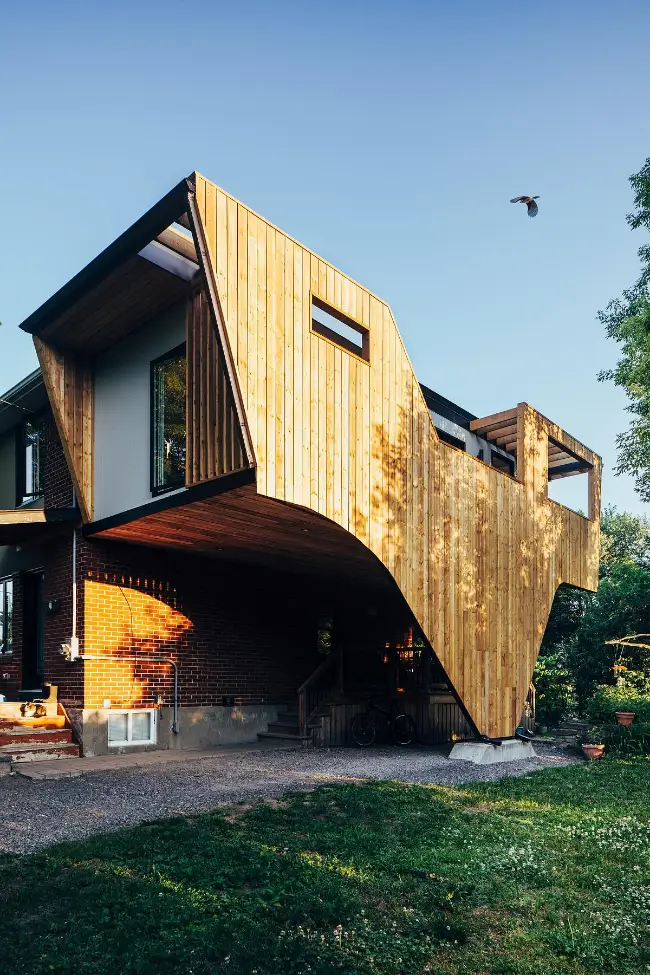
Ferndale Flightdeck

A pollinator garden
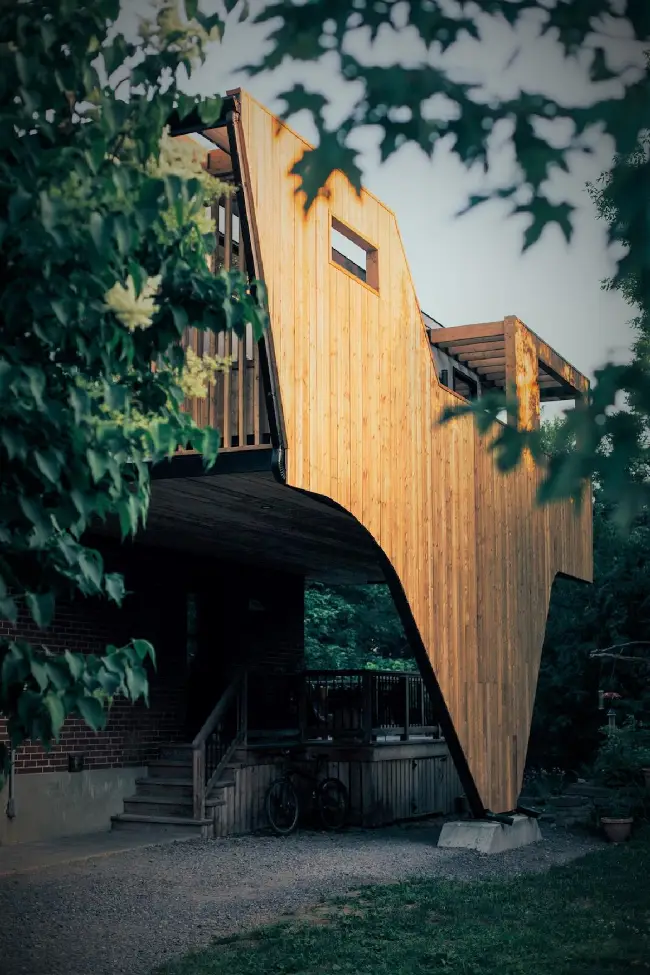
Facade
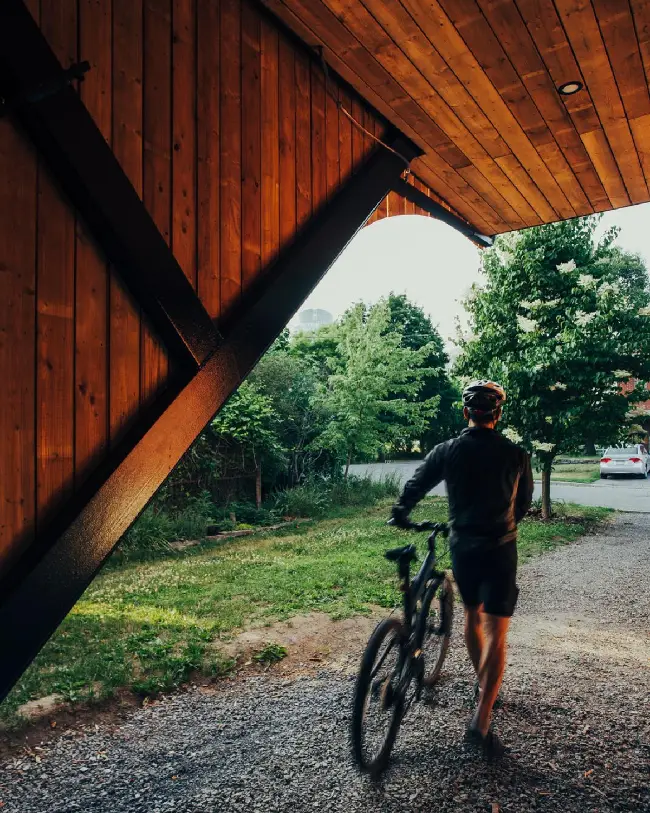
Protective wing
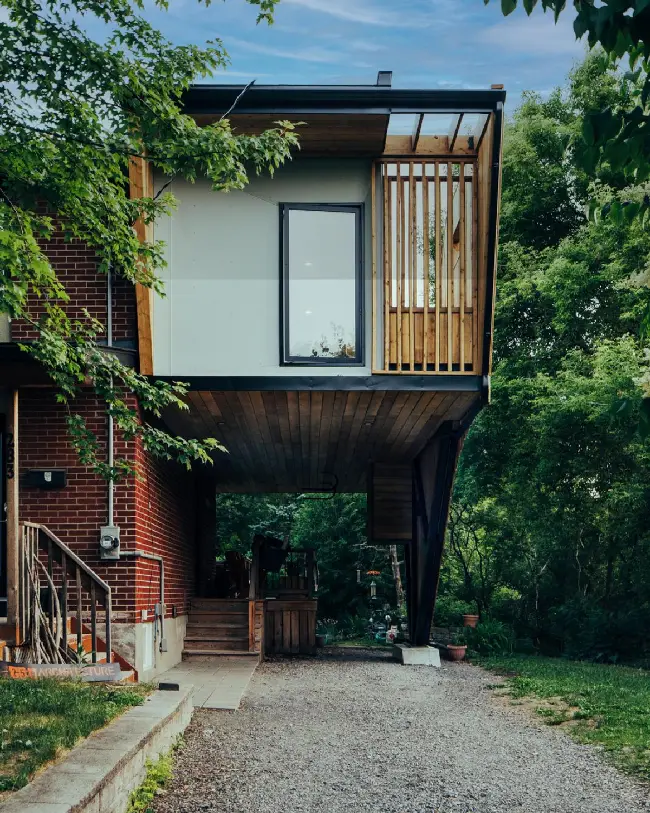
Vertical batterns on a barn rail
One of the most captivating aspects of this design is the incorporation of a “wing” element that conceals the new ‘V’ column. The wooden structure’s graceful curves impart a sense of continuous motion, creating the illusion that the entire construction is elegantly suspended above the ground.
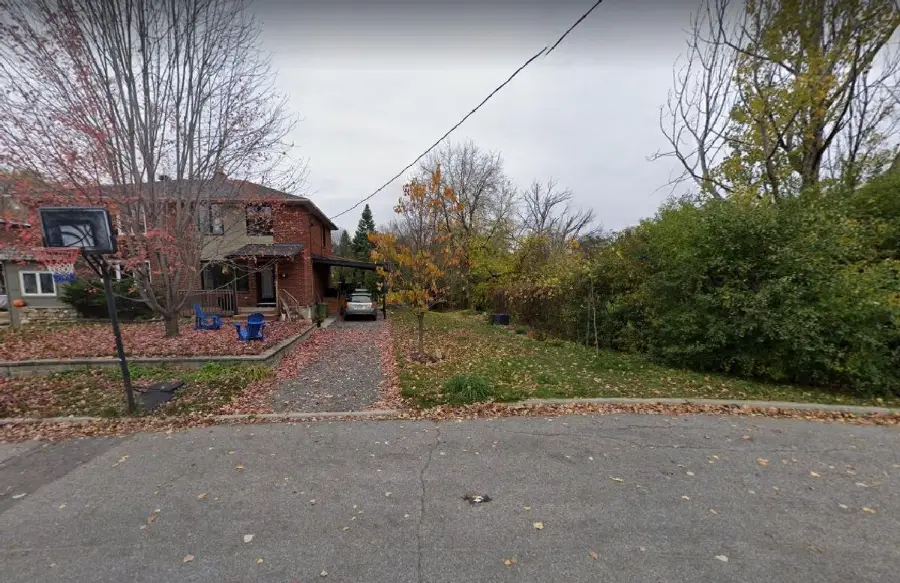
Original house
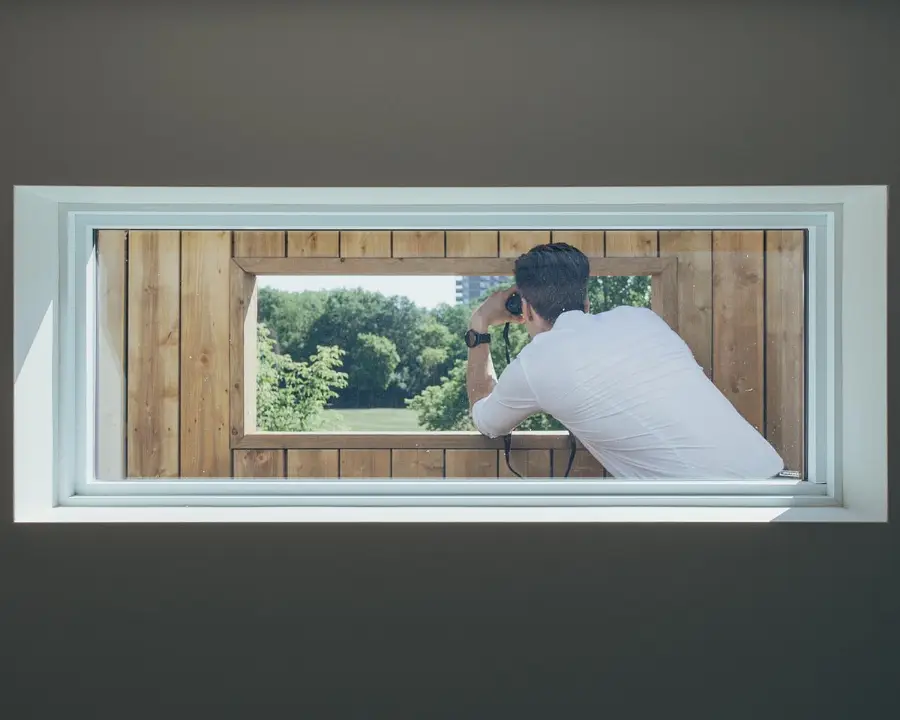
Room with a view
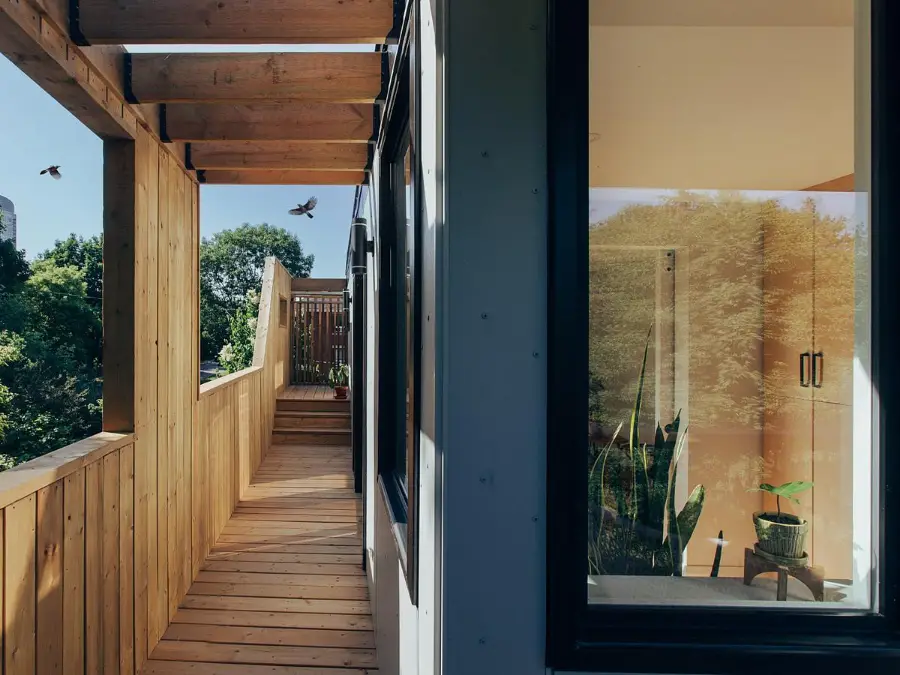
Roof top deck
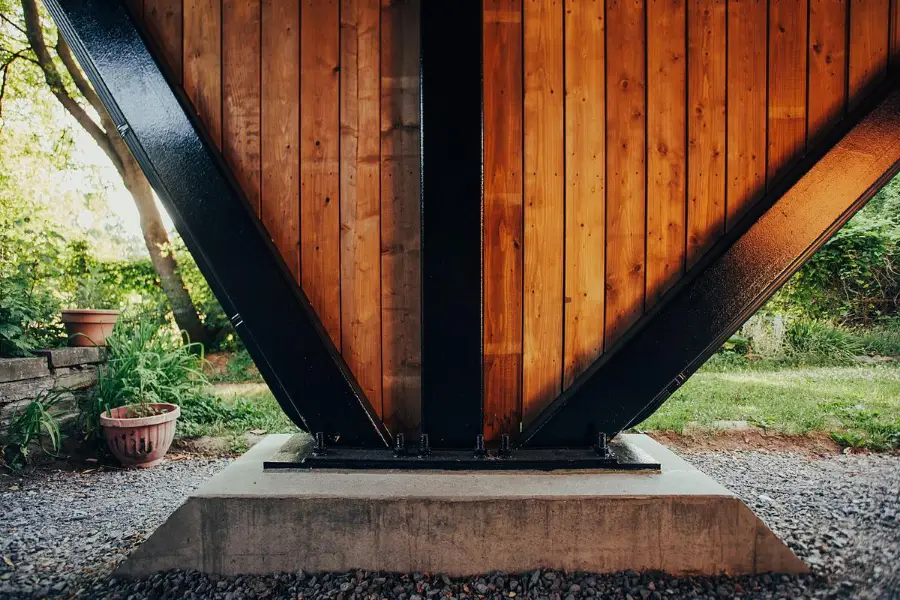
The wood facade masks a new V column
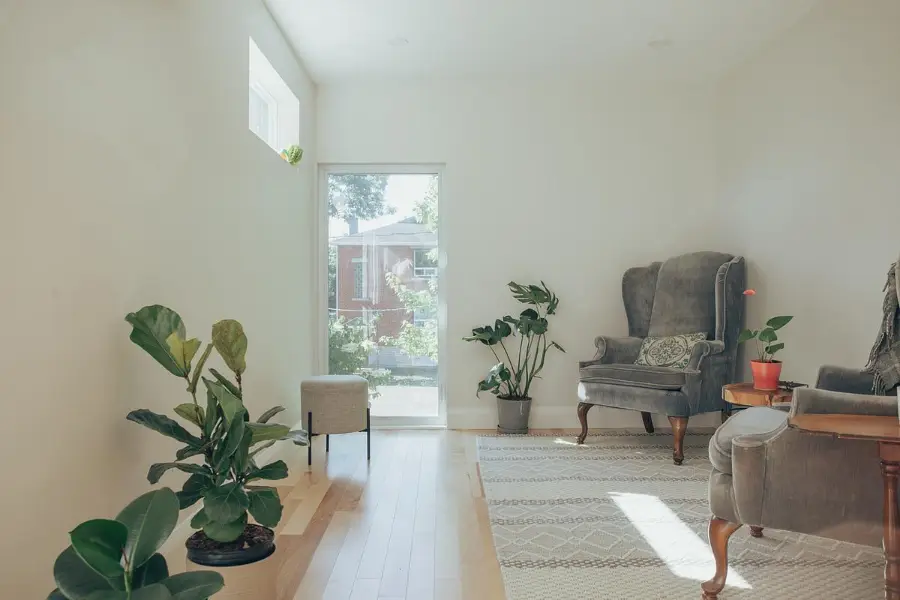
Living room
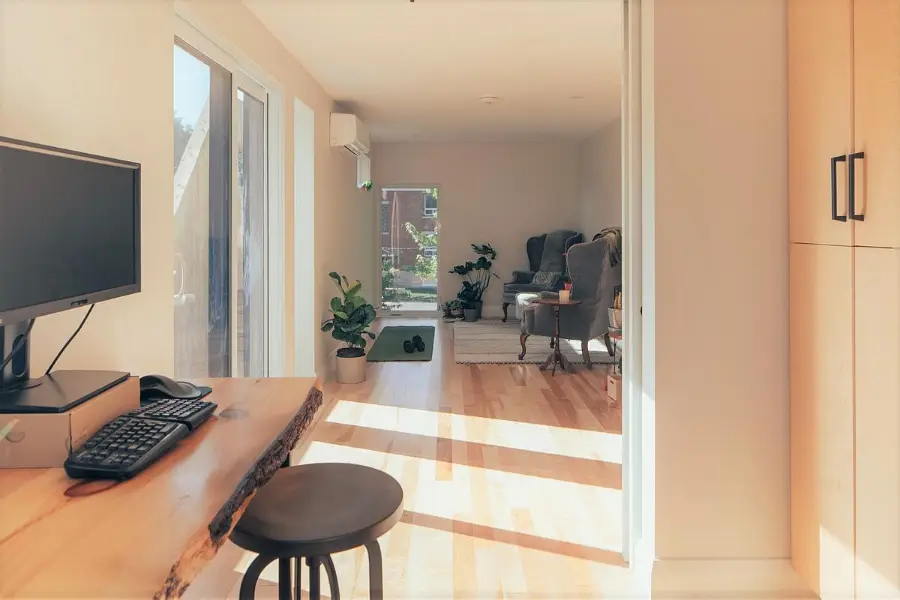
Home office
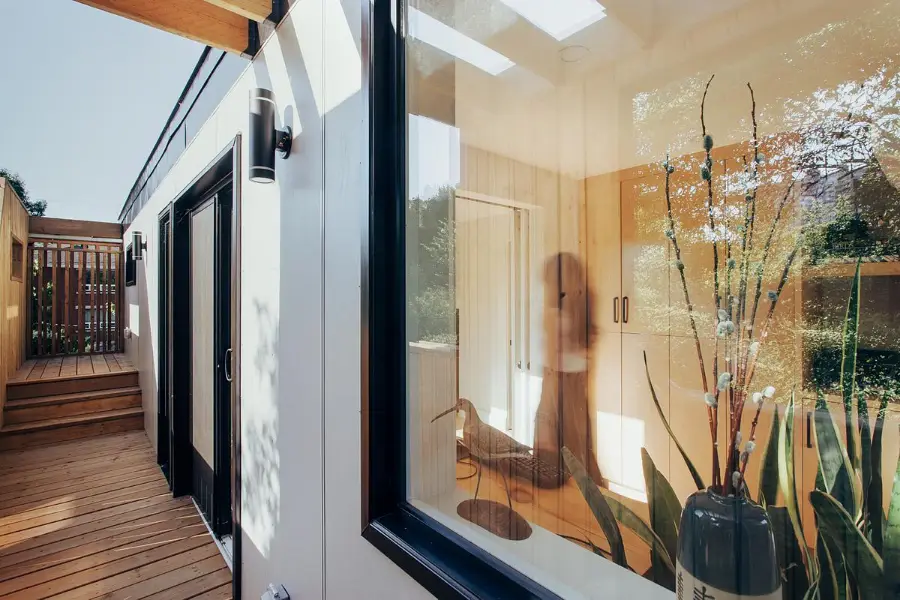
Custom millwork adorns the home office
The façade showcases thoughtfully placed openings that frame the surrounding landscape like pieces of art. Towards the front, a generously sized window captures a picturesque view of distant trees. This window is intelligently shielded by a sliding battened screen, ensuring its protection during family basketball games in the driveway.
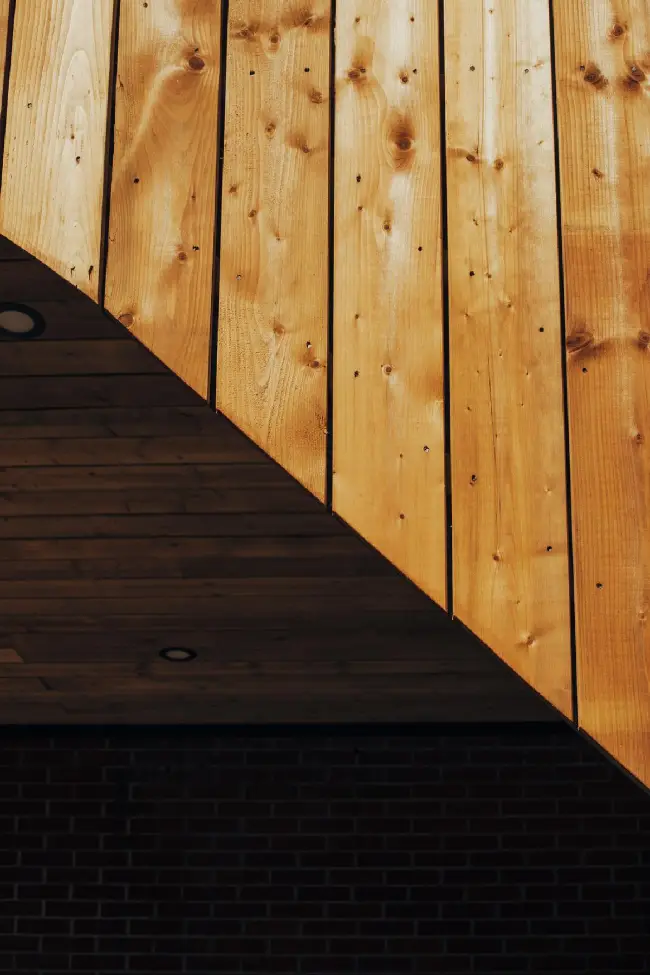
Wing detail
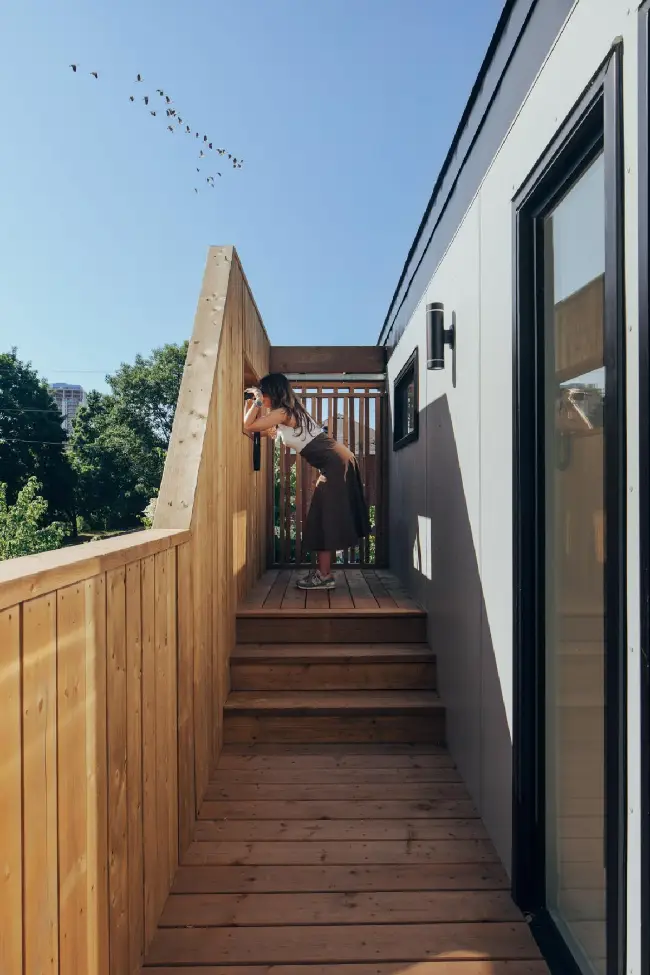
Elevated view
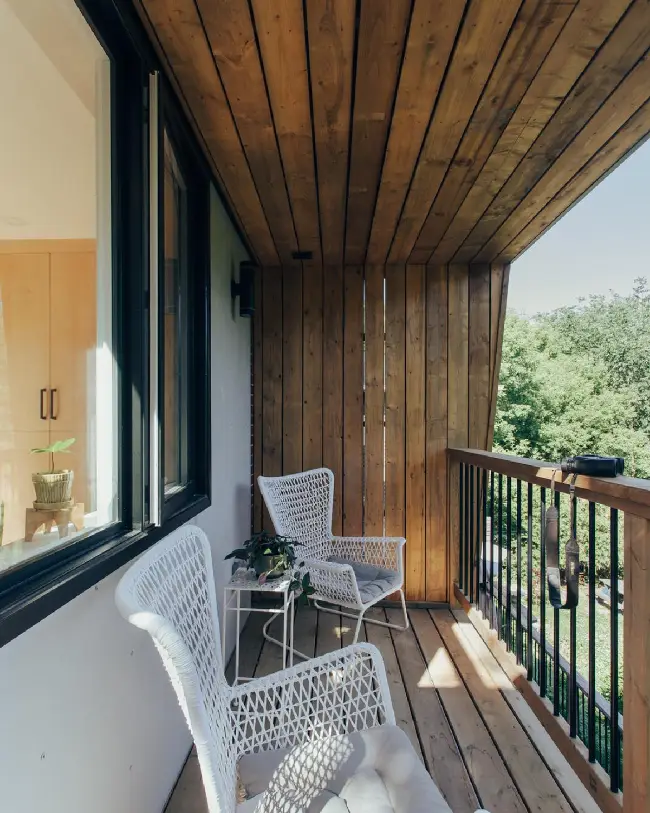
Rear deck
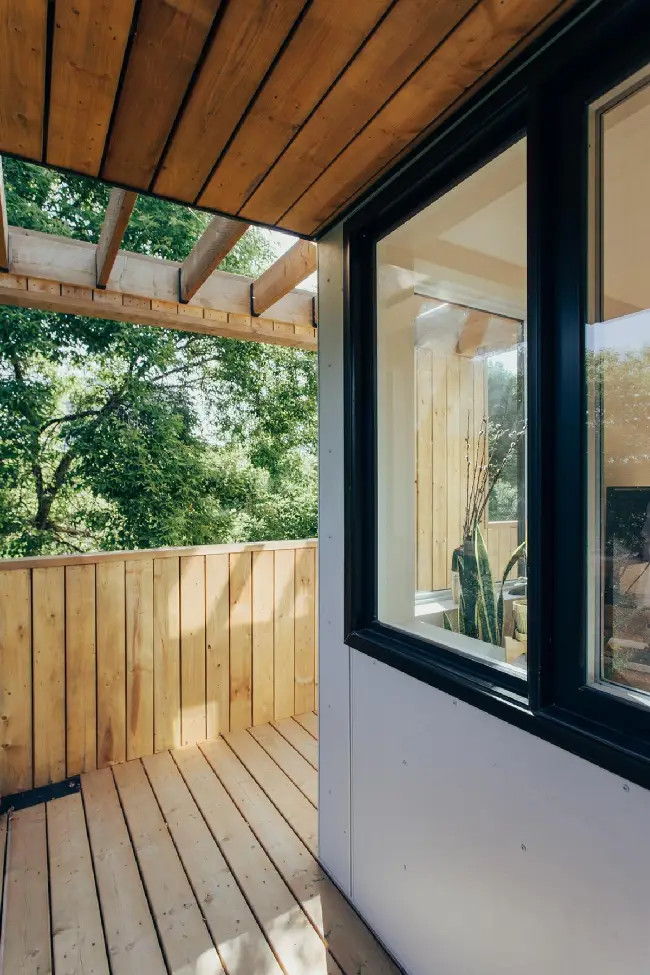
Surrounded by treetops
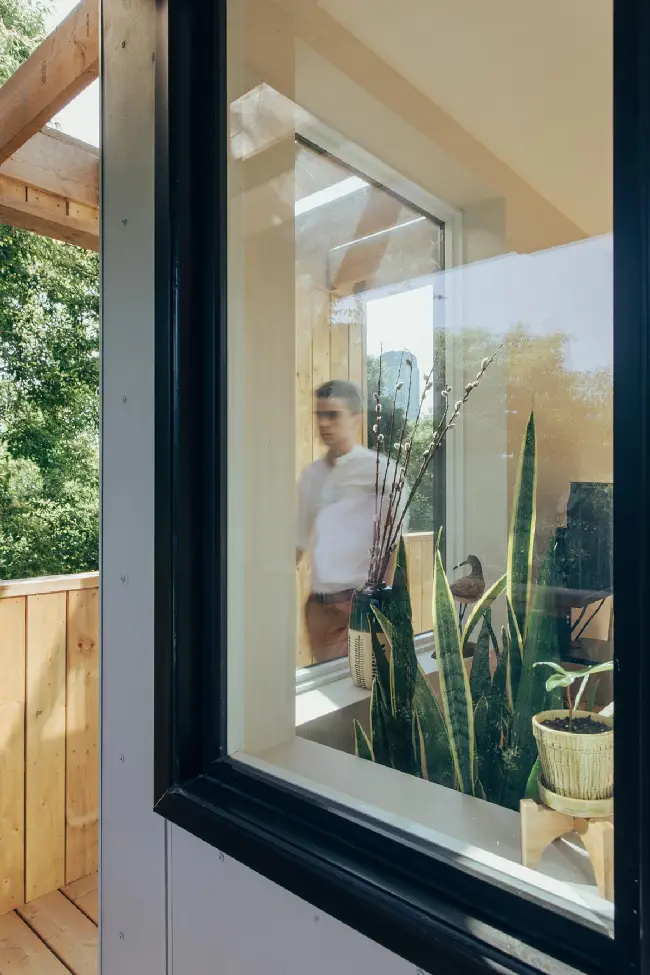
Corner office
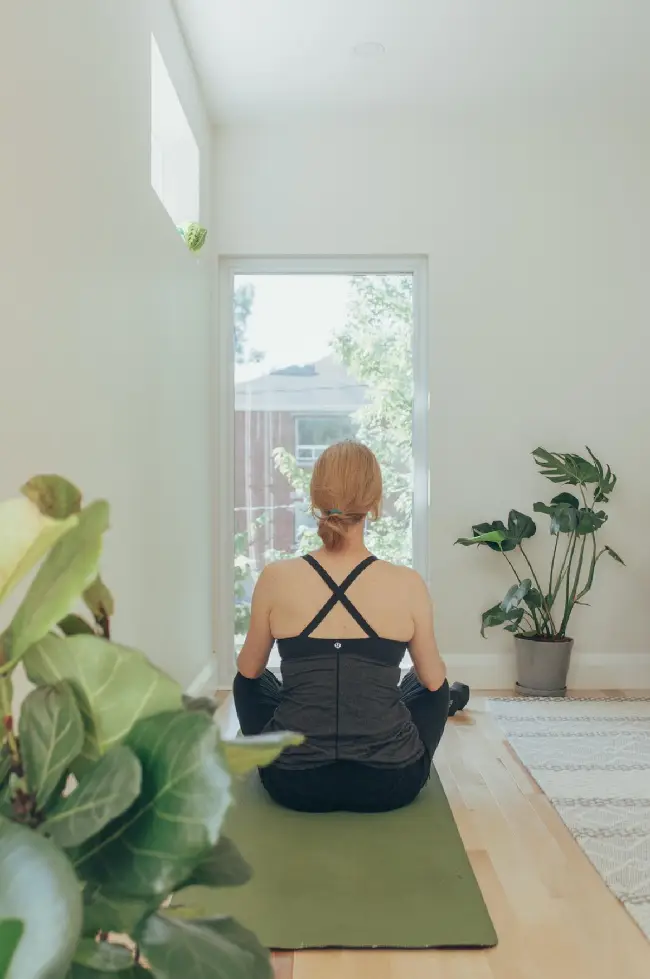
A large solitary window sized as a yoga mat
The addition was meticulously planned to cater to three essential aspects: Professional, Physical, and Play. It encompasses a home office for professional work, a dedicated yoga area for physical well-being, and a designated play space where the family can gather for board games and puzzles. The final result is a simple yet remarkable addition that appears to gracefully soar above the landscape, echoing the elegant flight of a bird.
Project by 25:8 Architecture + Urban Design
Photos: Brendan Burden
