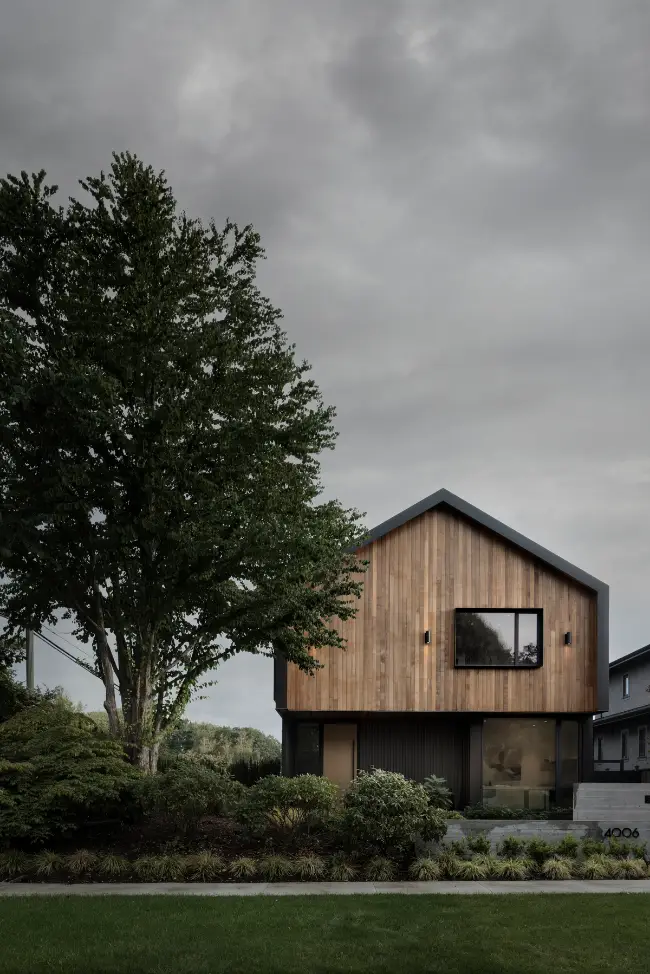
Cultural Elegance Unveiled: The Feng House by BLA Design Group
BLA Design Group has masterfully crafted a contemporary residence, the Feng House, that serves as a harmonious union of Western and Eastern influences, seamlessly bridging the lifestyle of a Chinese-Canadian family with their cherished memories.
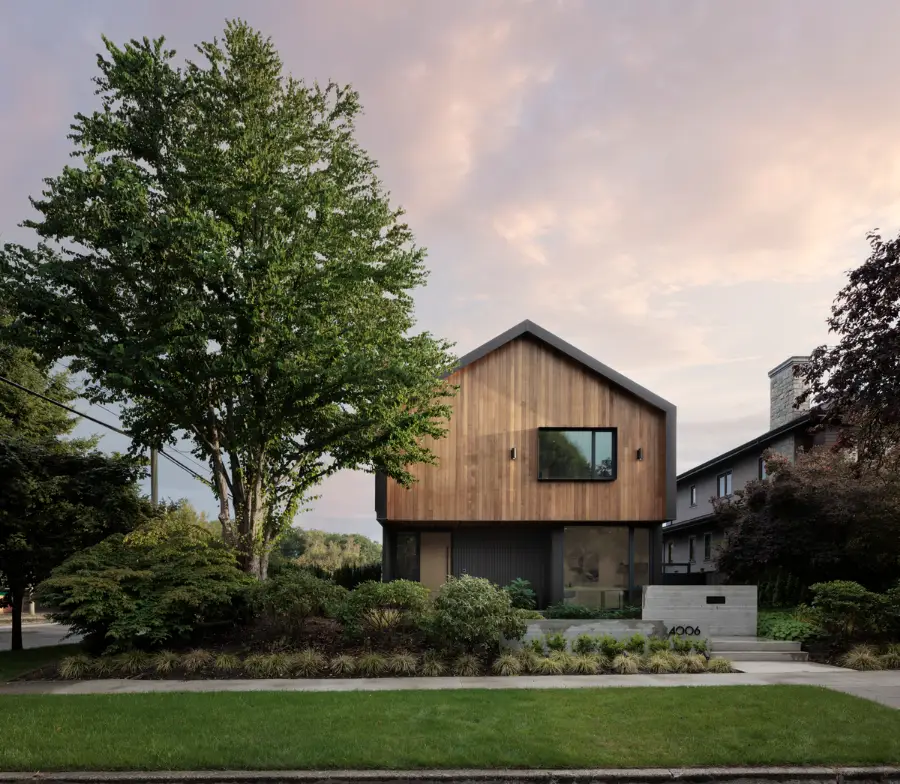
Naturally stained cedar siding
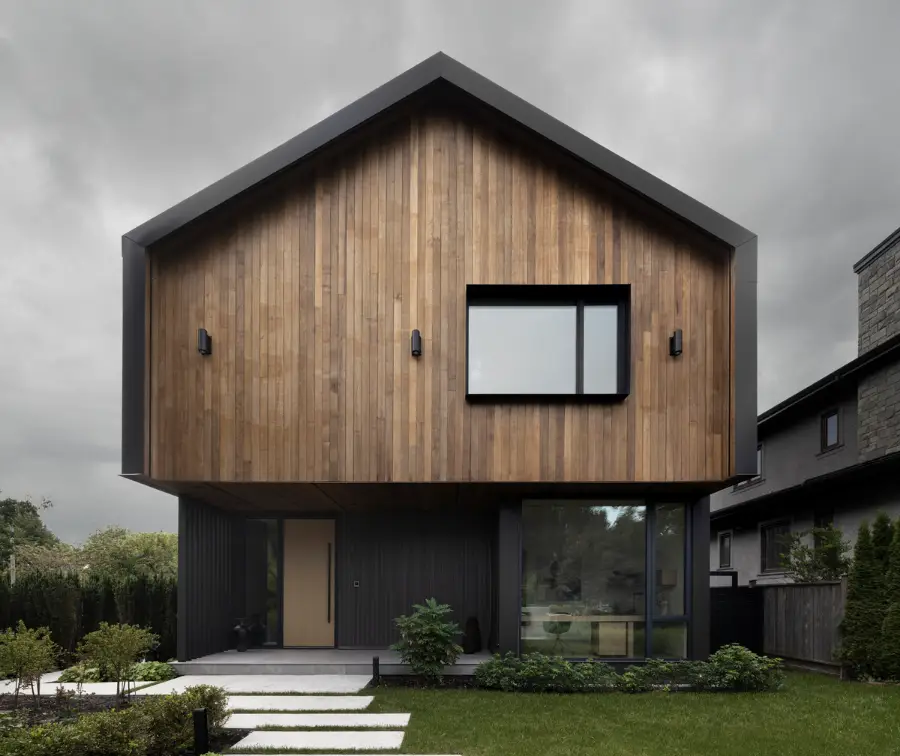
Cantilevered cover over a large recessed entry patio
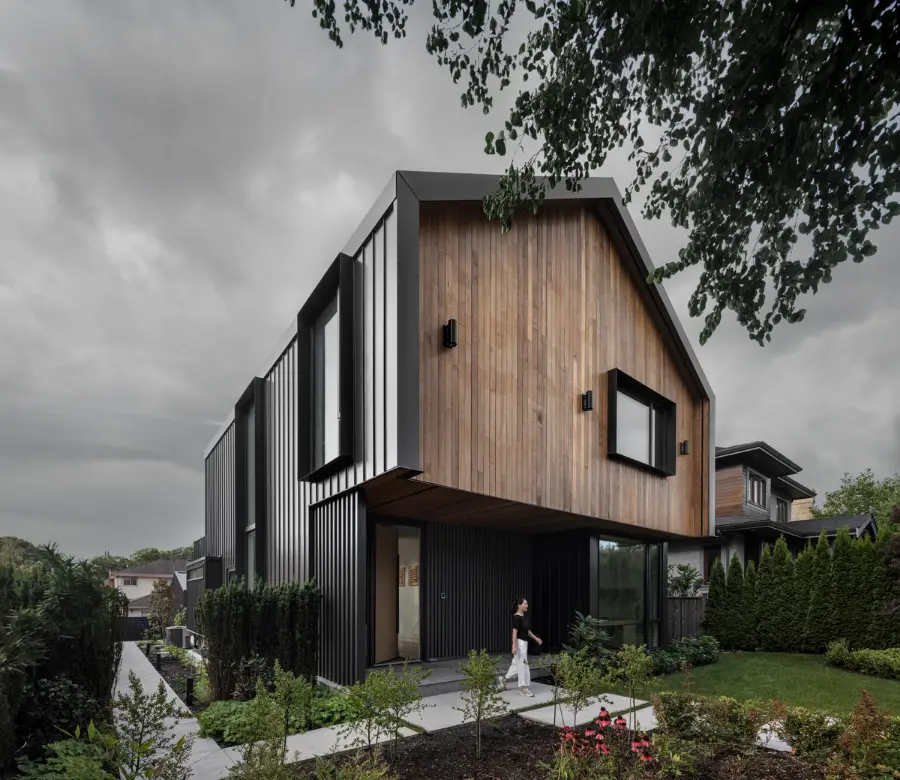
Large recessed entry patio
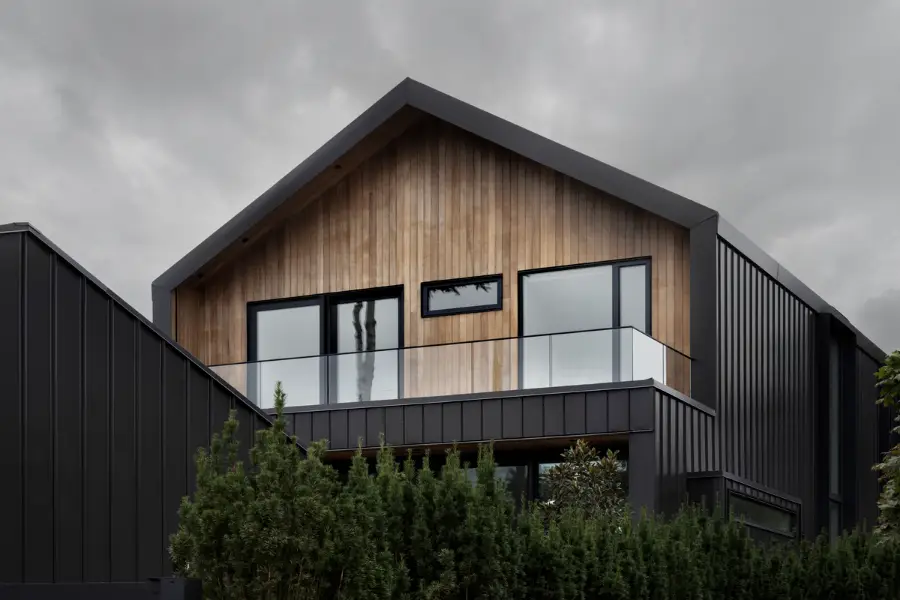
Gable form house
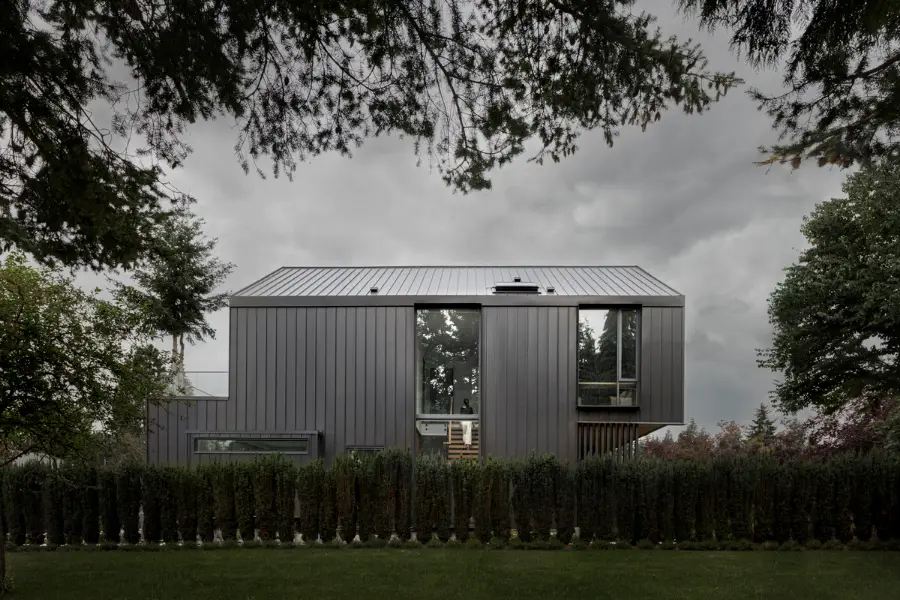
Metal cladding facade
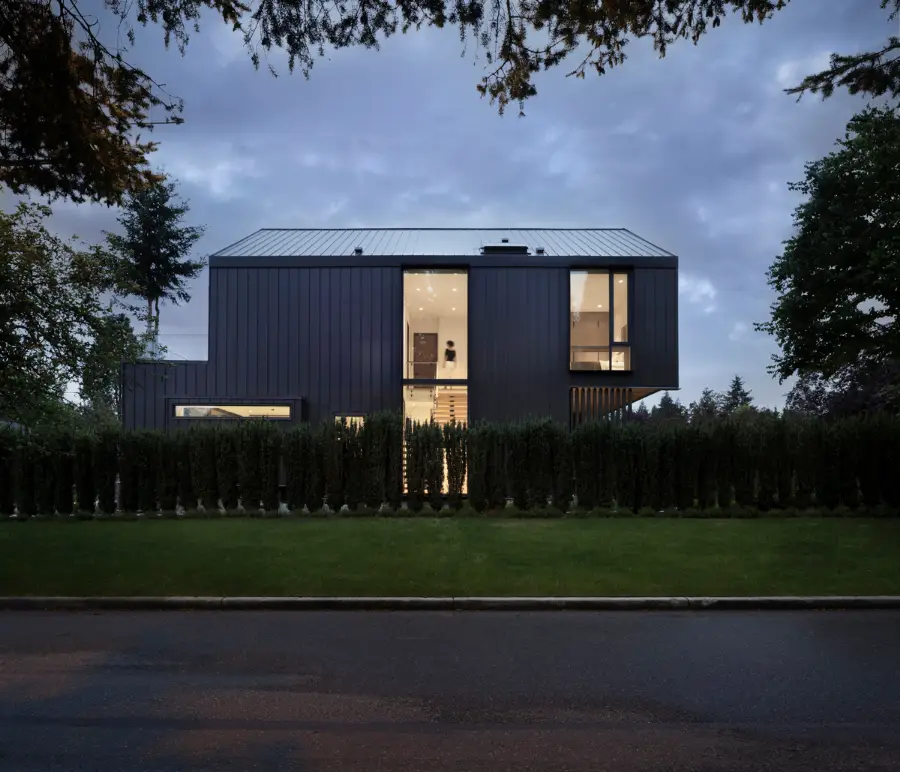
Standing seam metal cladding facade
Situated adjacent to Pacific Spirit Park in Vancouver, the Feng House is a serene sanctuary for a Chinese-Canadian household. Conceived by BLA Design Group, this dwelling is the culmination of a profound and long-standing partnership with the client. The core objective of this undertaking was to conceive a living space that artfully reconciles aesthetics with functionality. It achieves this by artfully interweaving facets of traditional Chinese culture with the modern ethos of West Coast living. These design confluences ingeniously address the distinctive demands stemming from the family’s contemporary lifestyle and deep-rooted memories.
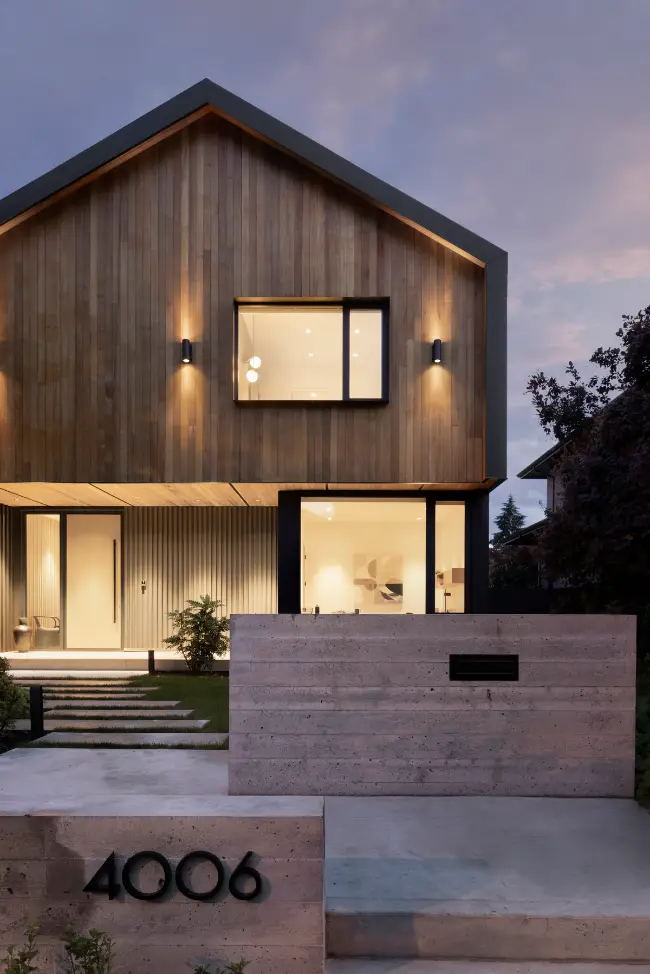
Entrance

House from the street
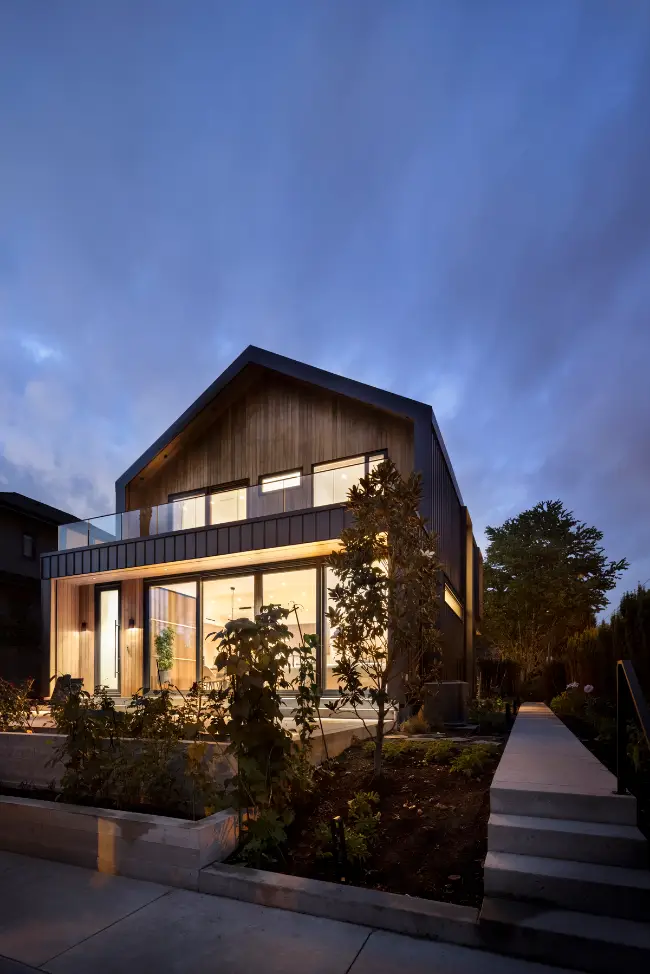
Large sliding glass doors open to the patio
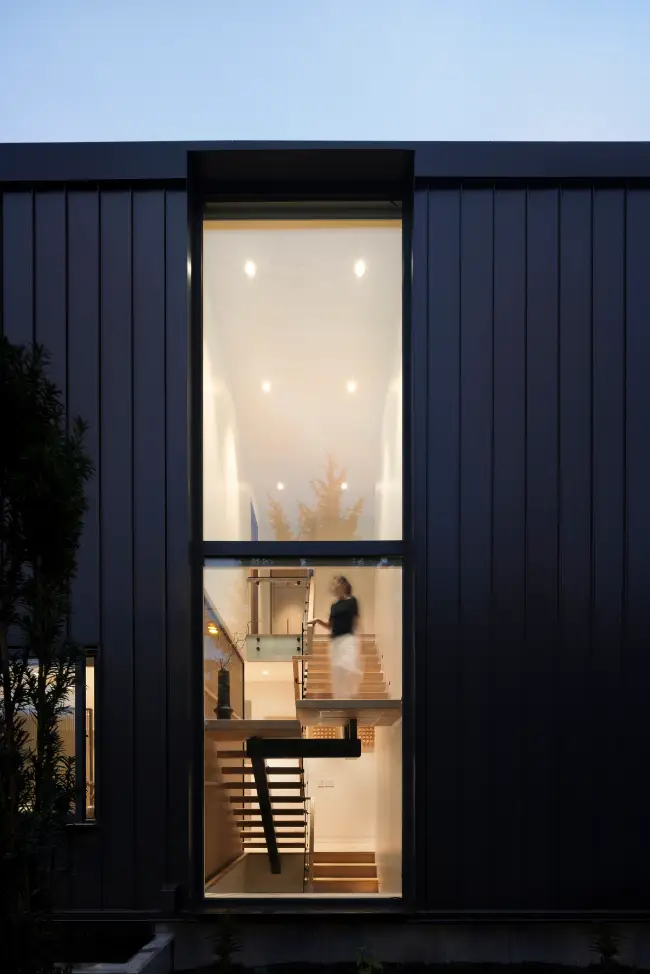
Facade details
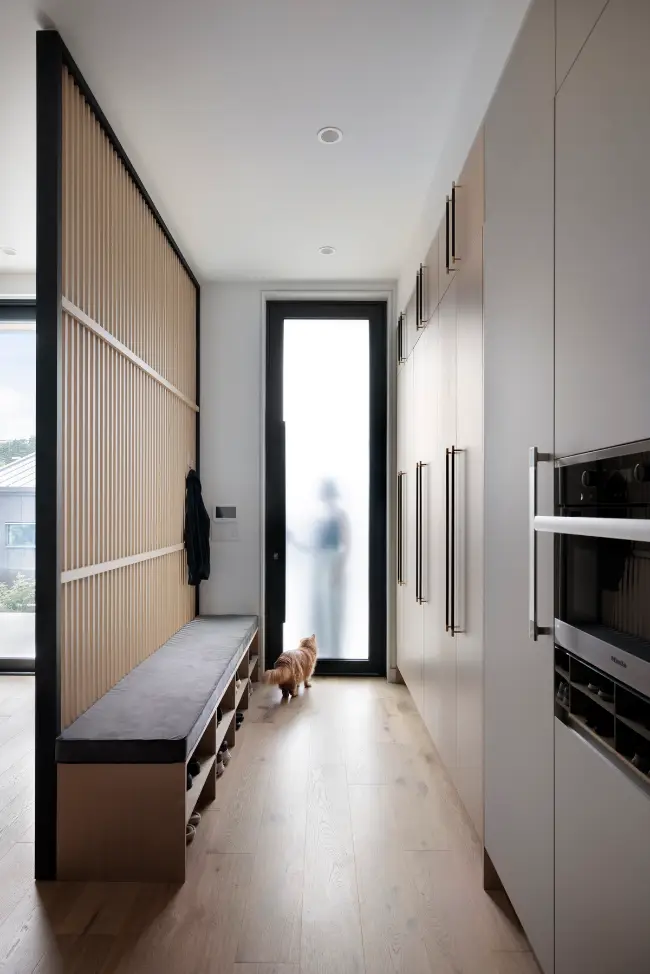
Entrance hallway
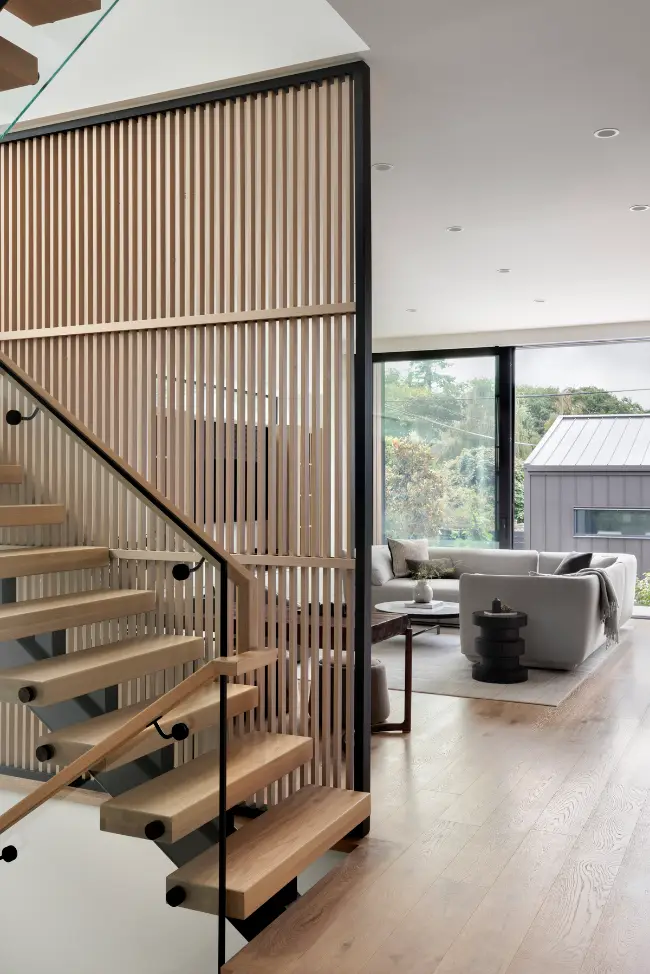
Stairhall
The home’s exterior design, architectural configuration, and floor plan layouts are a manifestation of the Pacific Northwest’s climate and lifestyle. Prominently crowning the main level is a striking gable form, which extends to create a cantilevered shelter over a spacious recessed entry patio. As a direct response to the region’s frequent rainfall, the designers used a standing seam metal cladding to create a robust barrier, safeguarding the structure from the elements. This metal cladding envelops the entire residence, projecting outward from both front and rear facades, providing added protection from rain and sun. The front and rear exteriors are adorned with naturally stained cedar siding, mirroring the hues of the nearby forests. Large sliding glass doors at the rear of the house seamlessly blend the living, dining, kitchen, and patio into one expansive and interconnected area, epitomizing the concept of indoor/outdoor living.
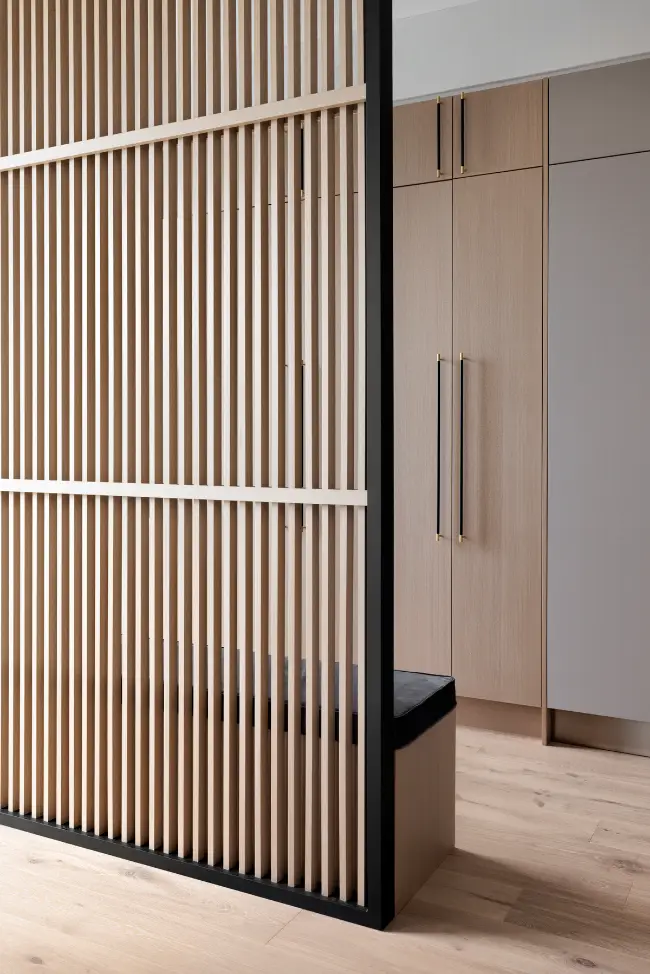
Slatted wood panel wall
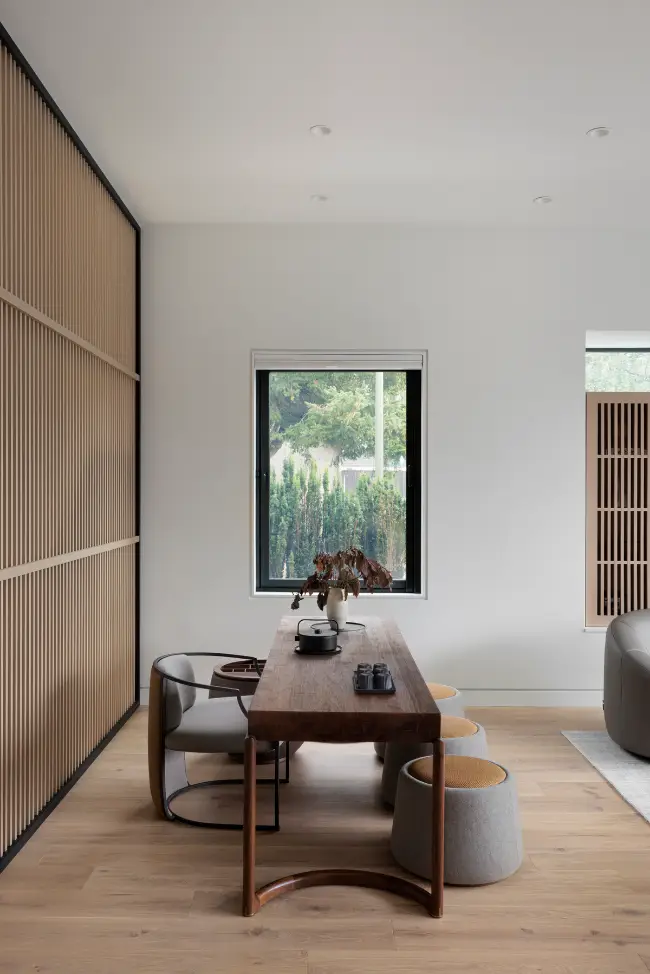
Tea table
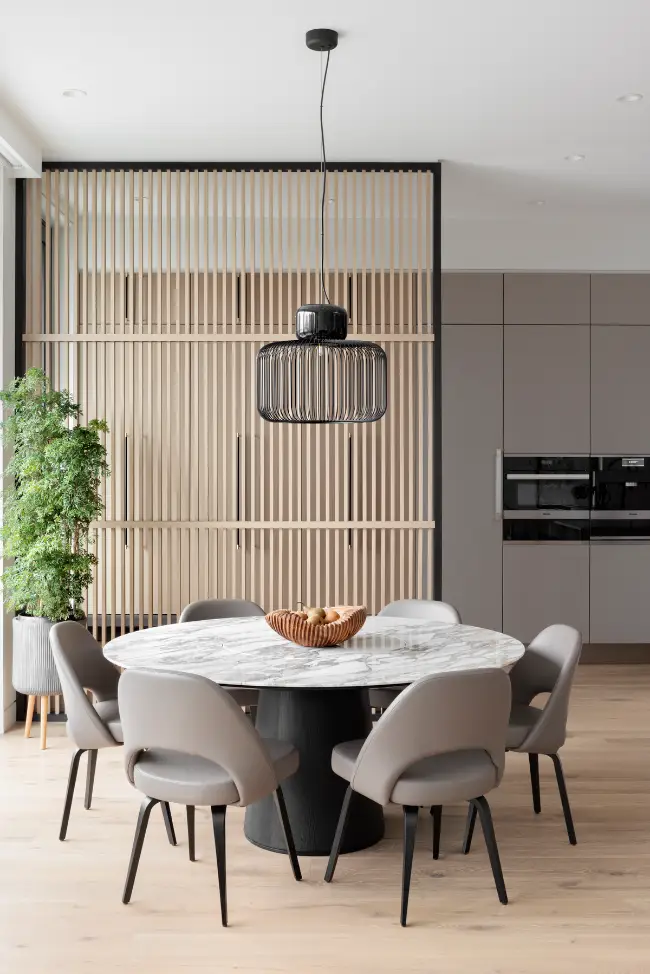
Dining table
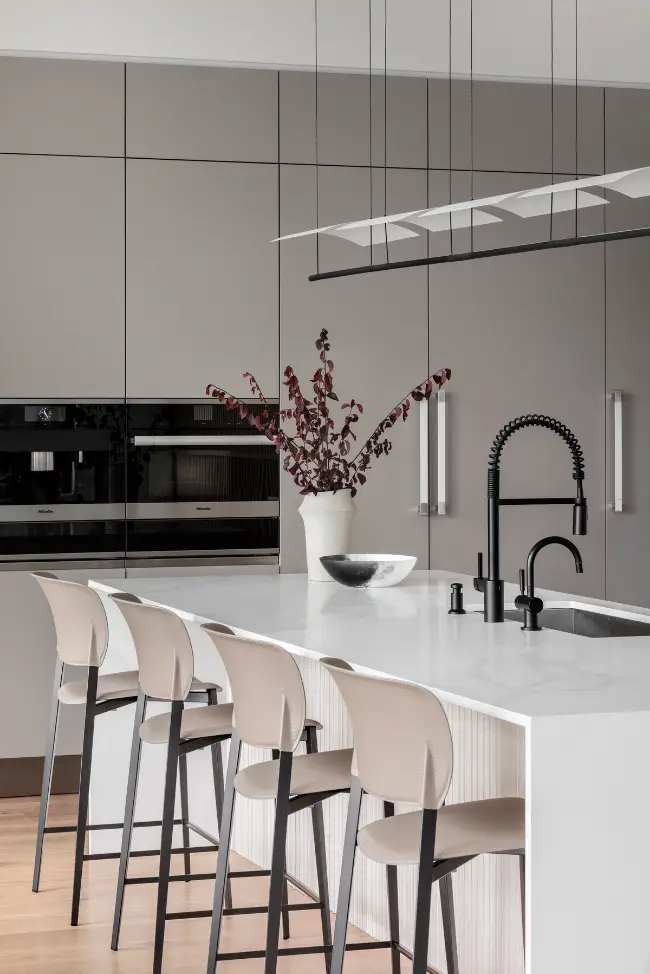
Kitchen island
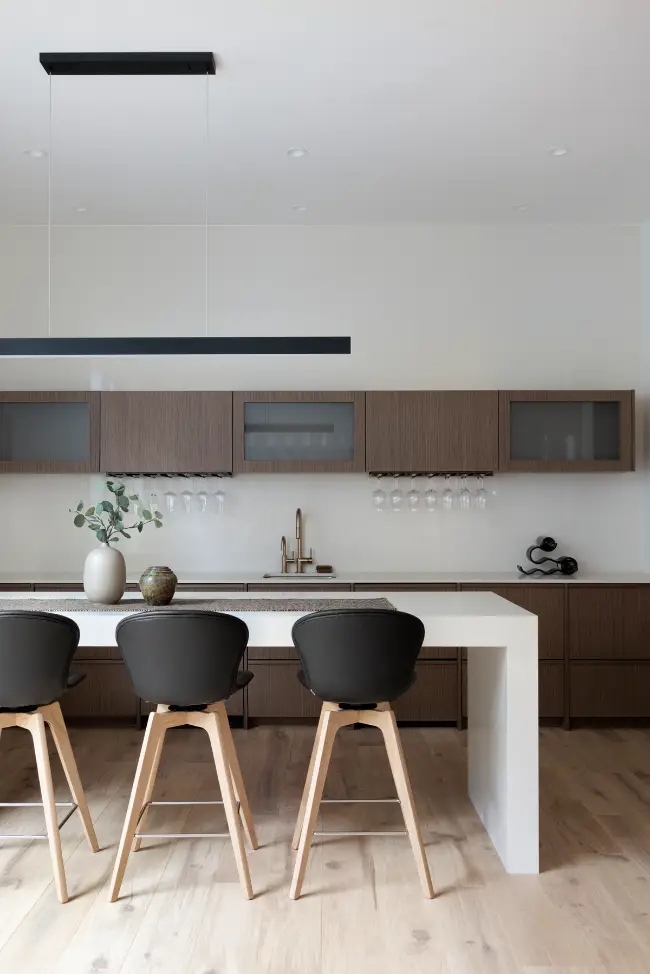
Kitchen details
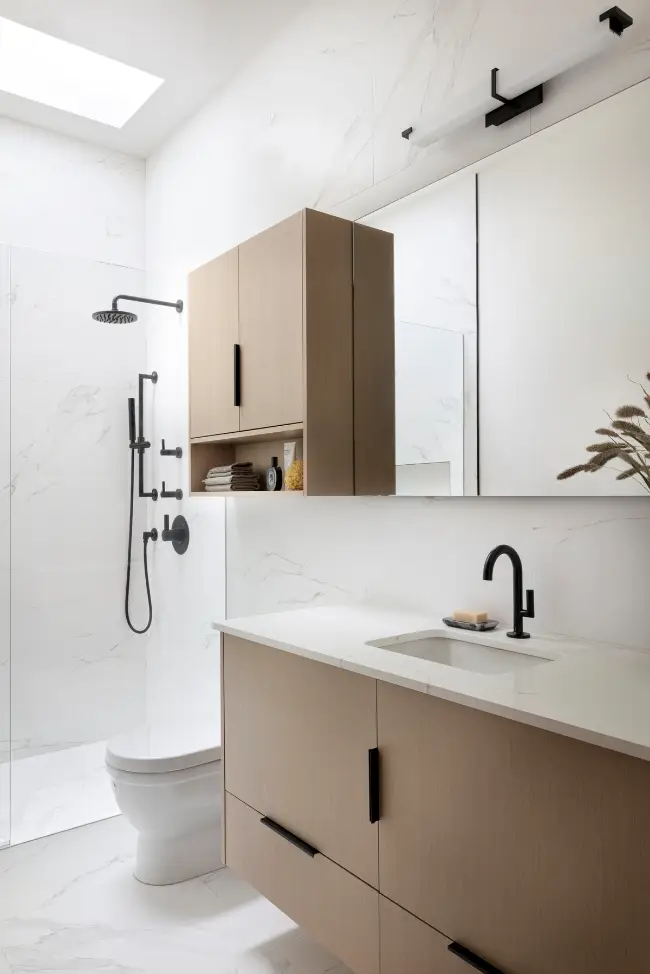
Bathroom
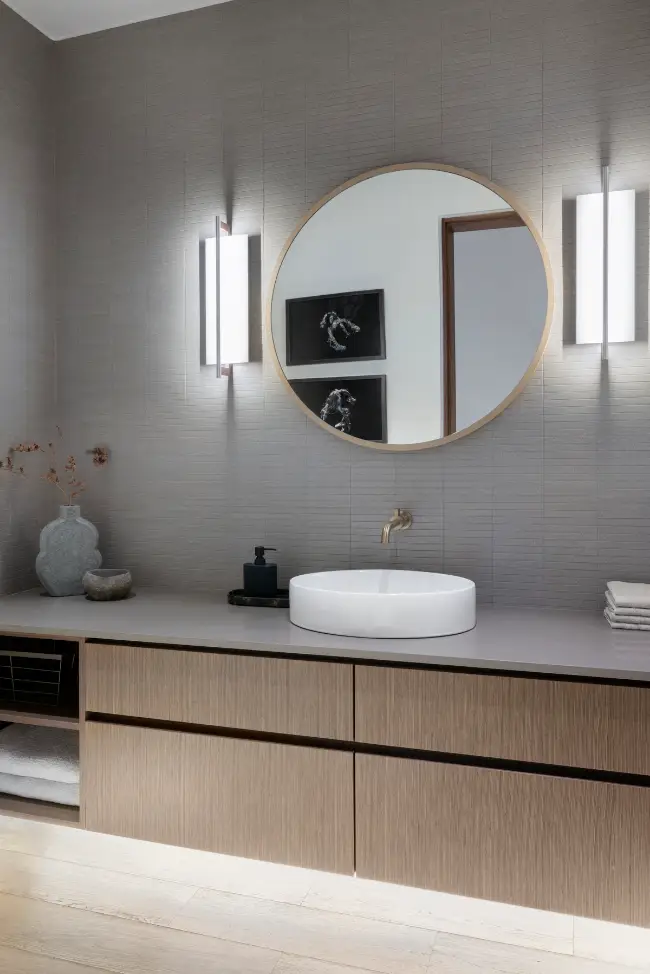
Second bathroom
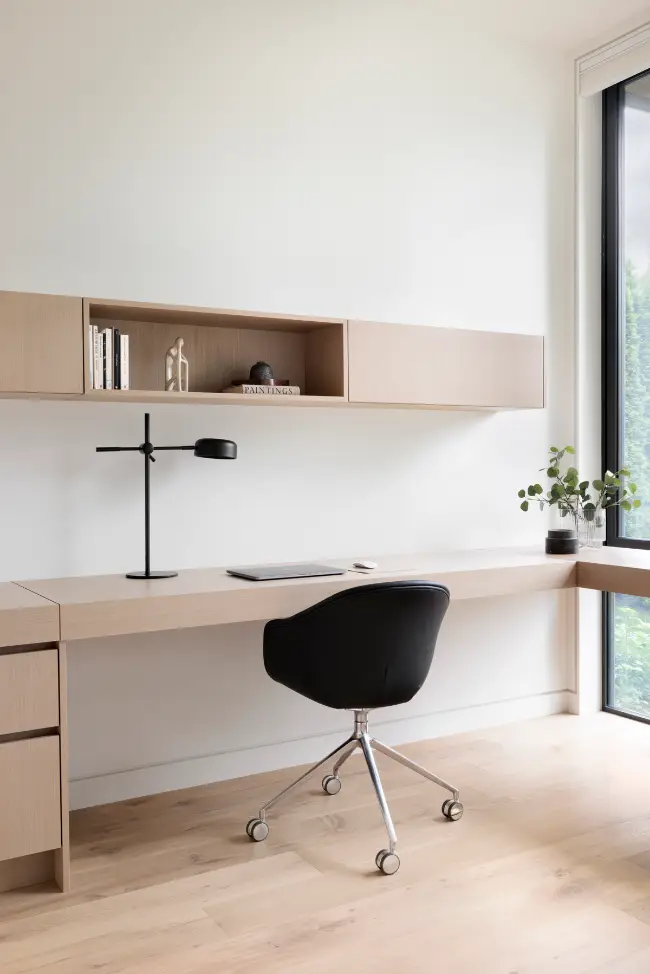
Home office
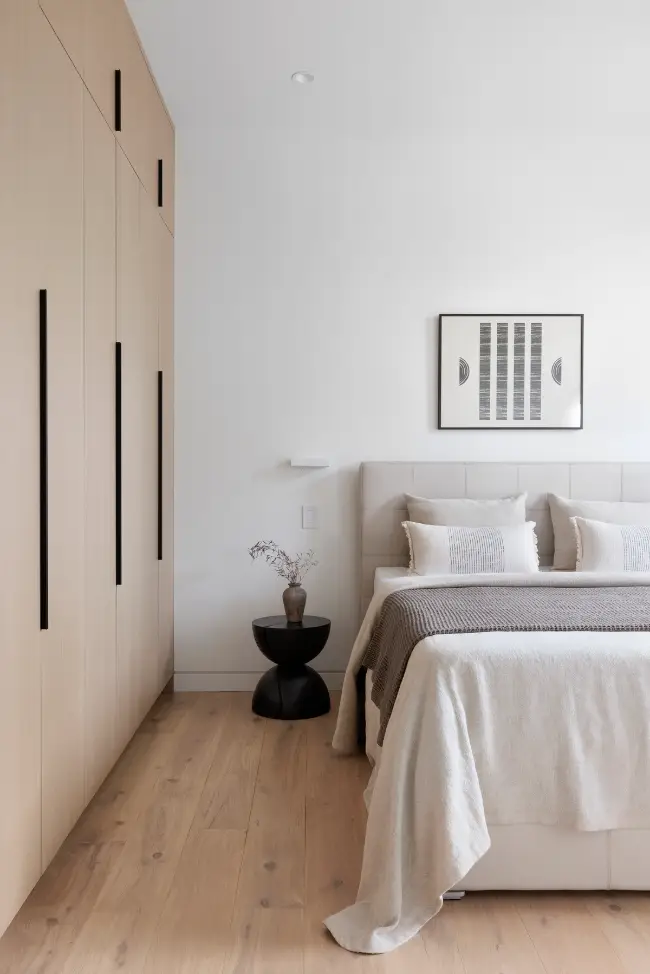
Master bedroom
Inside the Feng House, numerous elements of traditional Chinese design come to life. The designers have deftly conveyed the family’s cultural heritage through meticulously selected furniture, interior embellishments, color palettes, and tonal schemes. The designers enveloped the entry area with slatted wood panel walls, within which resides a bespoke art installation: a topographic sculpture of the owner’s hometown, Hangzhou. This unique piece warmly welcomes the family each day, serving as a subtle reminder of their roots in China. The primary living space showcases an array of wooden slatted walls, artfully segmenting different areas while preserving sightlines and permitting the flow of natural light. These slatted walls reinterpret the traditional Chinese “ping feng,” a room divider, creating a tranquil backdrop for the entry space, tea table, and dining area. A plethora of furnishings and decor items were thoughtfully procured directly from China, infusing the space with an air of refined cultural elegance.
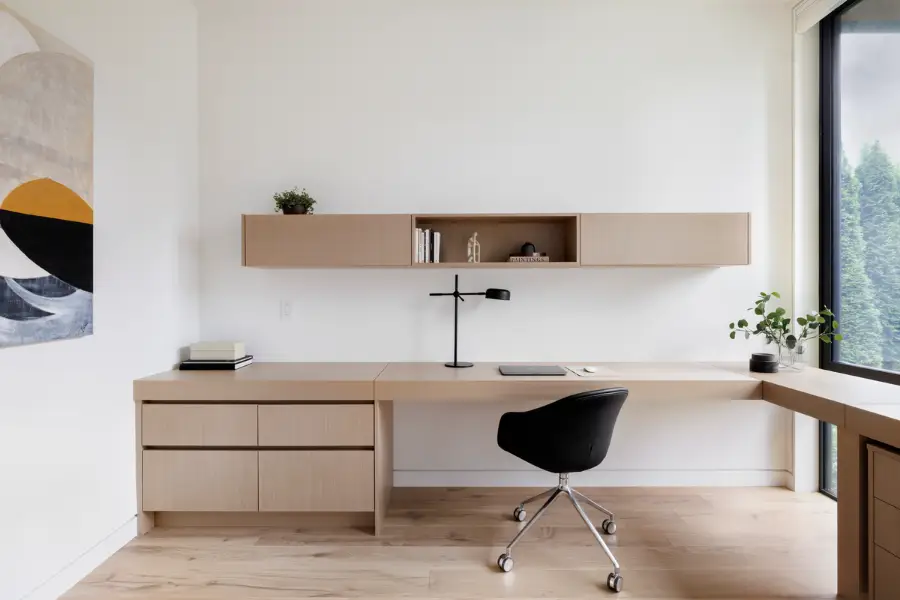
Workspace
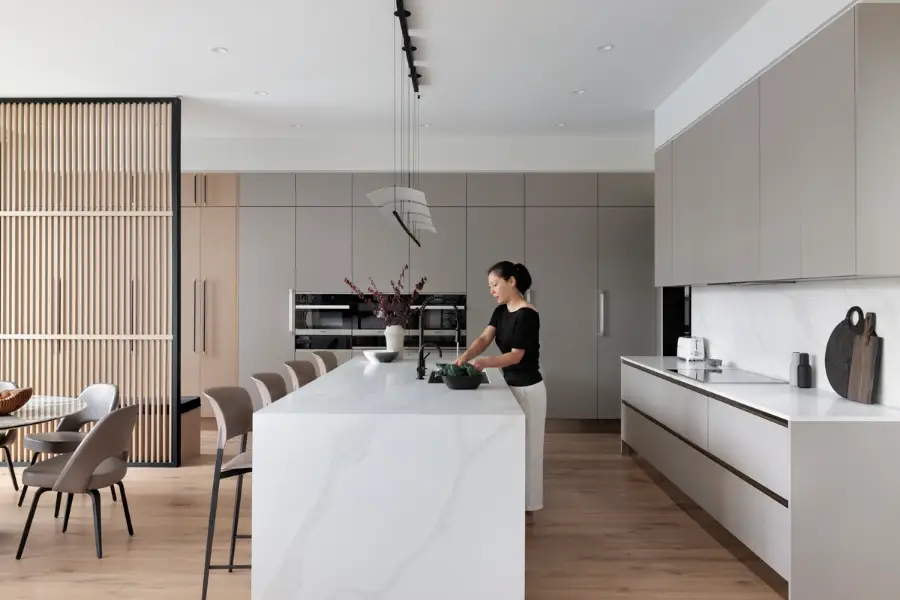
Kitchen
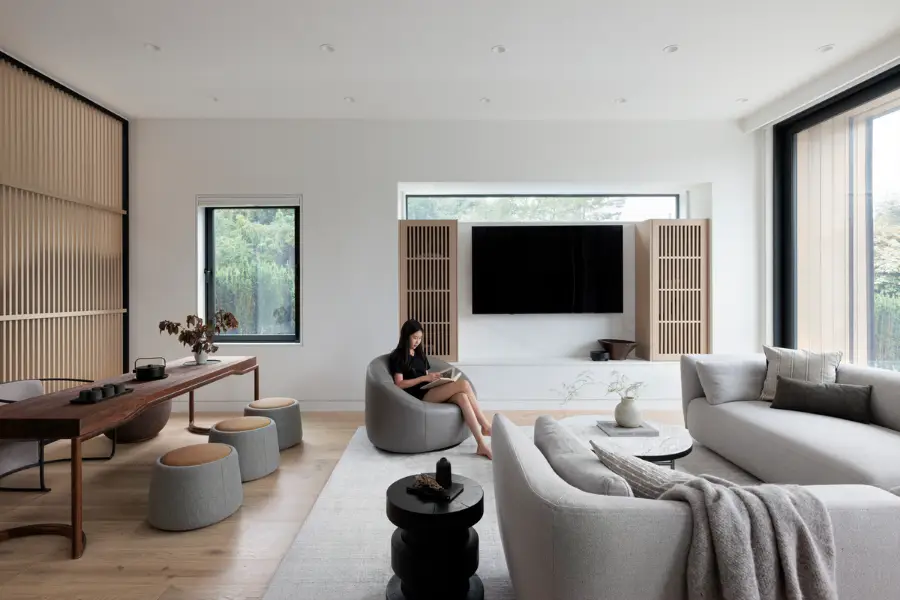
Living area
By seamlessly interweaving cherished memories from the past into the fabric of the present, the Feng House deftly amalgamates traditional Chinese design nuances with the principles of West Coast modern architecture. This marriage unfolds in a highly personalized manner, elevating the family’s daily comfort and living experience. As diverse cultures influence one another, disparate architectural styles converge, engendering novel concepts and contemporary living trends. The Feng House stands as a testament to the deliberate fusion of these styles, propelling a residence into a fresh temporal and spatial dimension.
Project by BLA Design Group
Photos by Ema Peter Photography
