
De Vere Gardens by Alpex Architecture
Alpex Architecture completed a full renovation and fit-out of an apartment in Hale House mansion, London Kensington. The property’s total area is 250sqm. It is a four-bedroom apartment with a spacious main reception room and kitchen looking towards the pedestrian Canning Passage and Family Room that can serve as a TV Room and Study. The architects provided the master bedroom with a walk-in wardrobe and en-suite shower room, concealed behind pivoting doors.

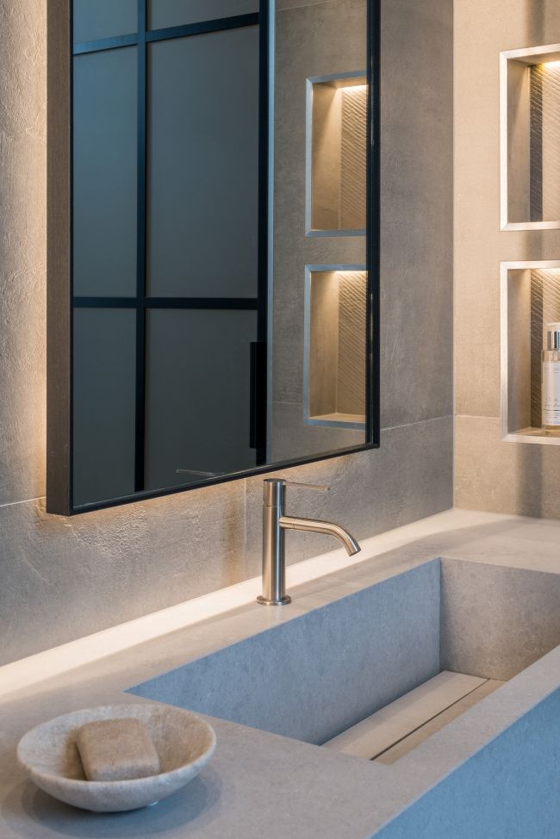
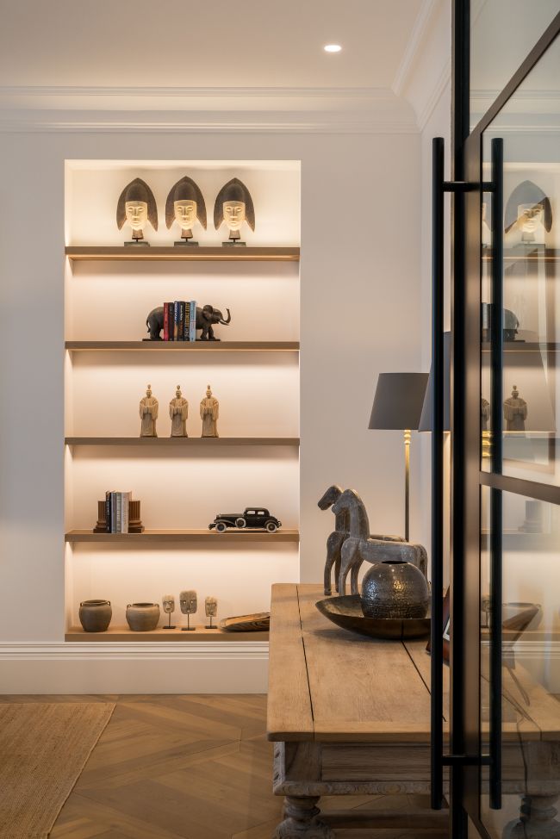
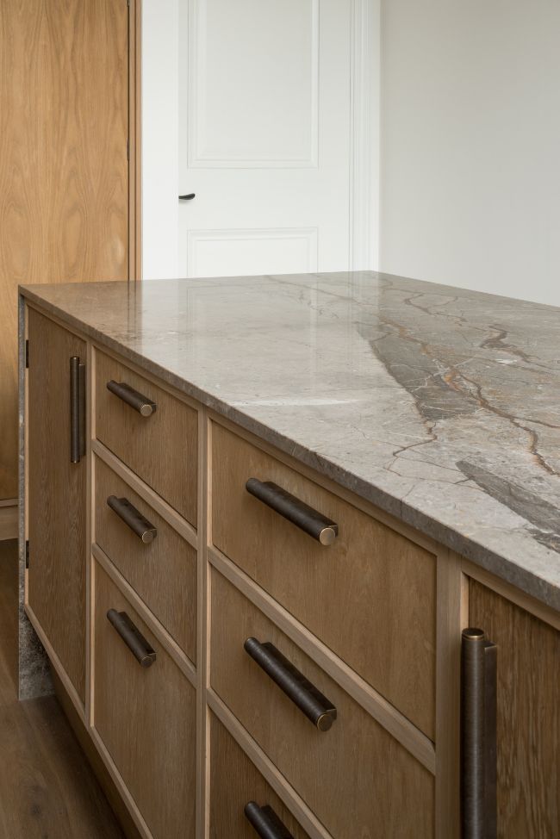
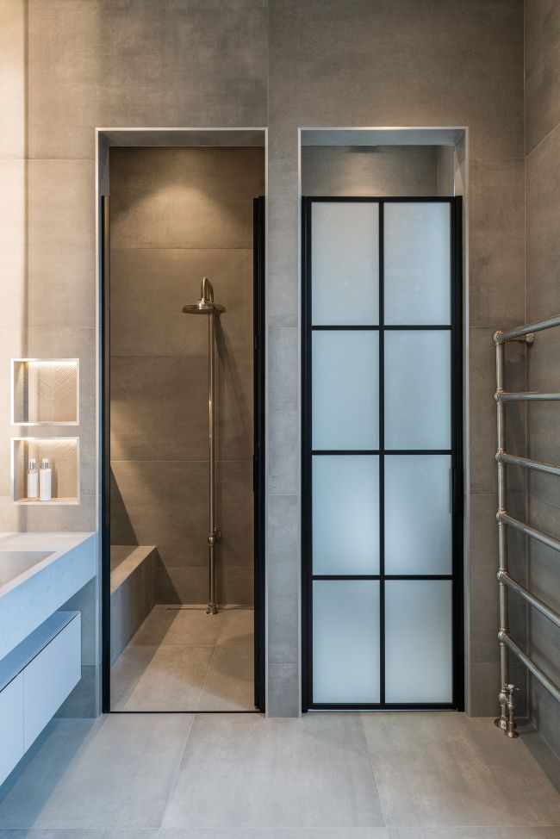
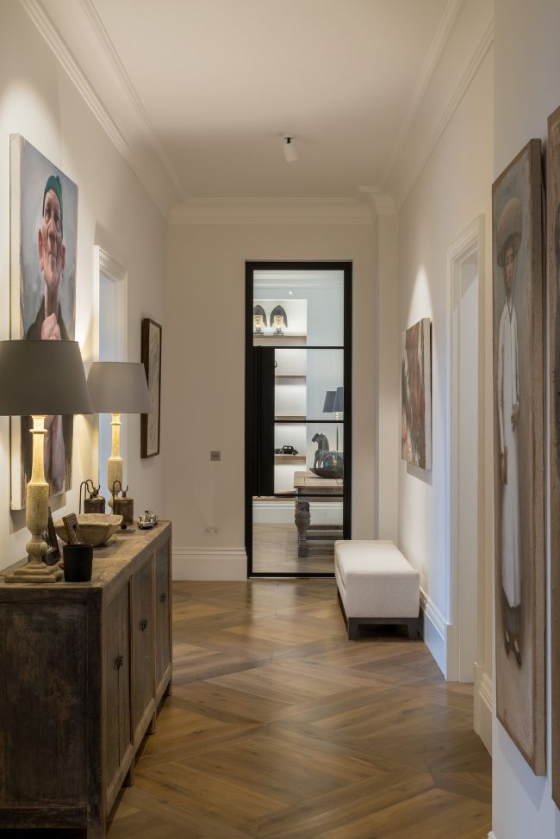
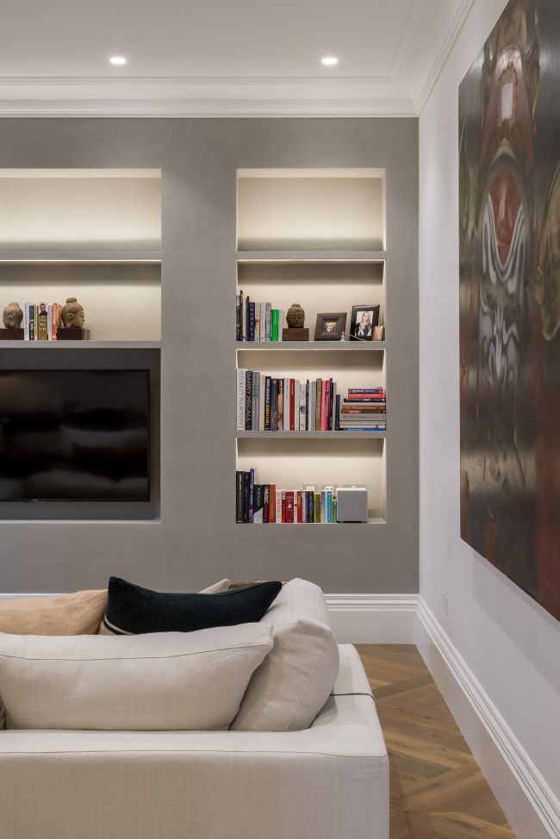

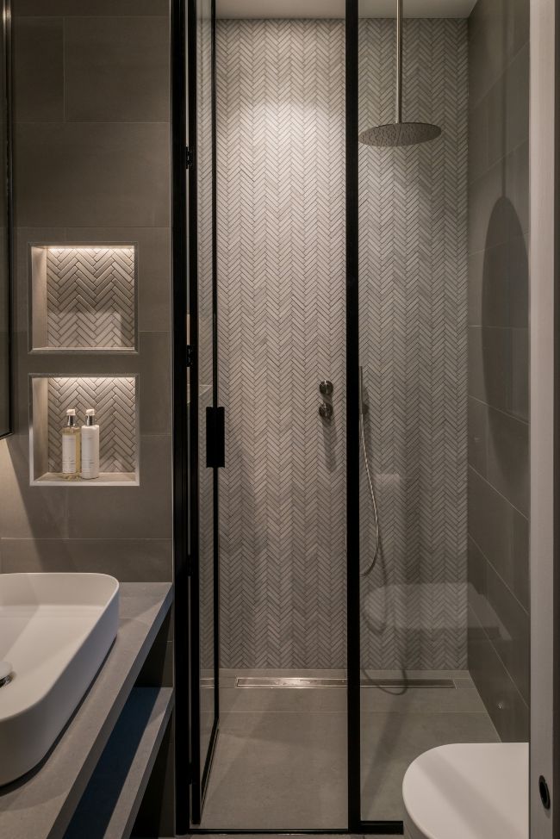
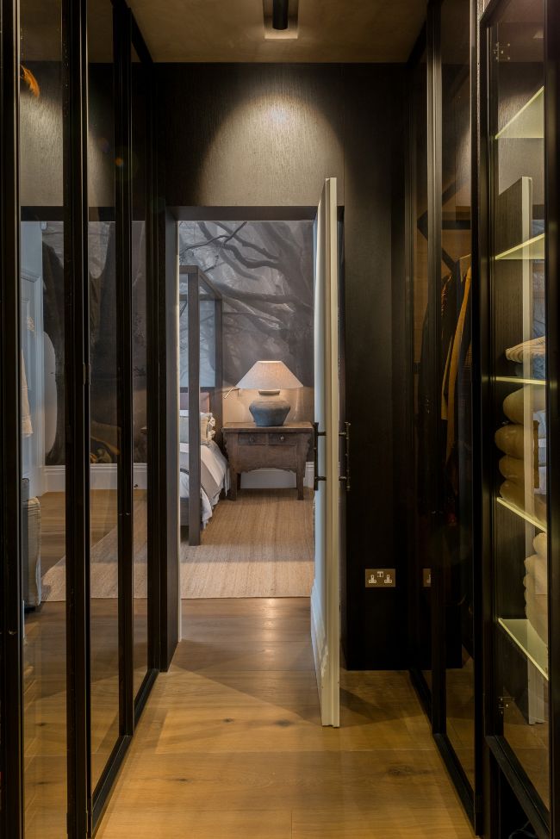
The team designed the apartment to meet the client’s expectation of high-quality finishes and contemporary design regarding the original features, such as high ceilings and traditional sash windows. Because of the great complexity of the project and excellent standards expectations, it has been quite challenging to find and manage all specialist suppliers and consultants to achieve such a final result beyond expectations.
Photos by French & Tye
