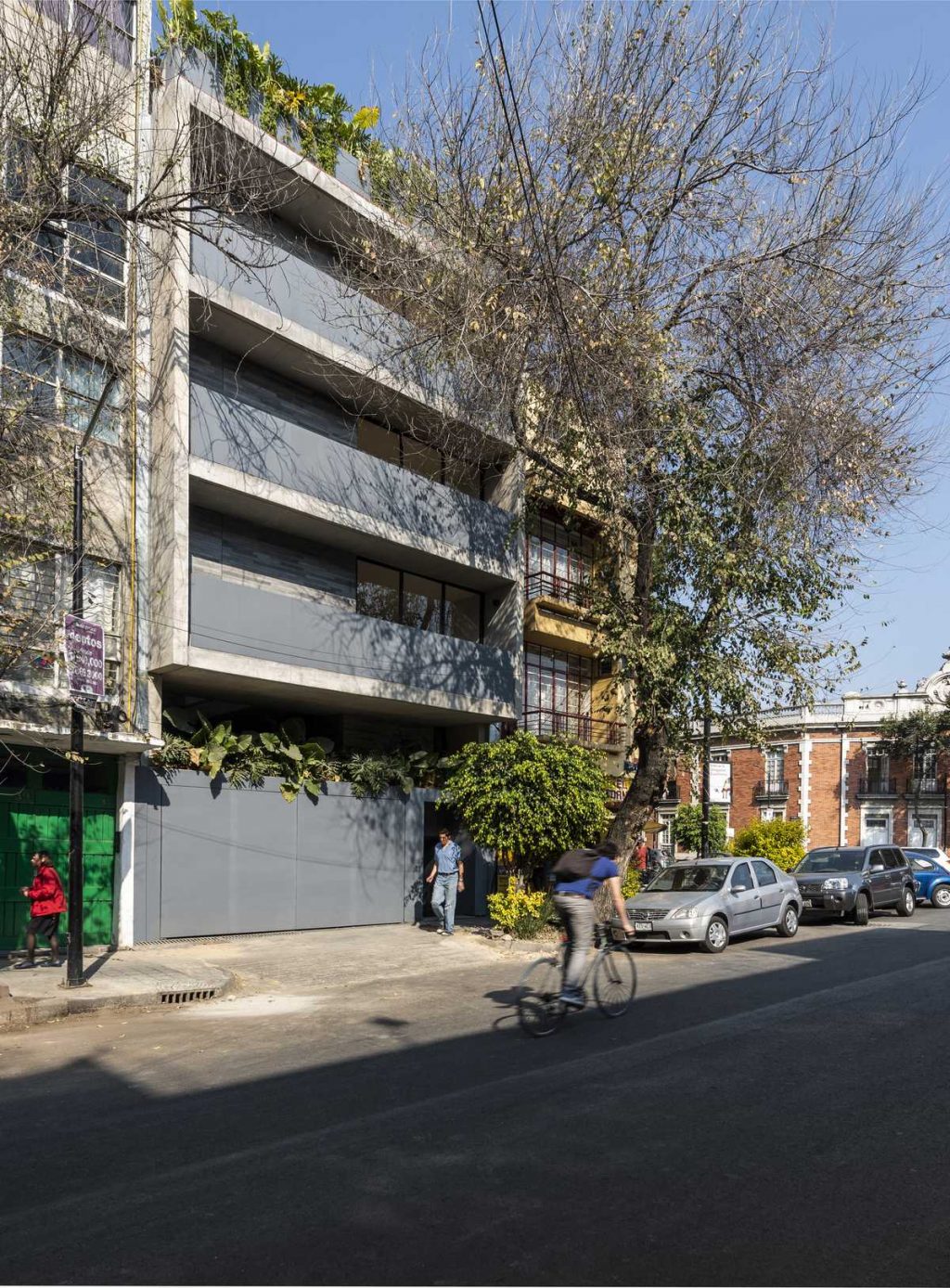
Edificio T35 by C2D architects
The project consists of four apartments, one per floor, each one having its own unique typology. At first, the irregular shape of the plot seemed like an obstacle to creating a layout with habitable spaces, but the architects managed to use the odd shape to our favor by dividing each floor plan into two offset strips bound by the core of the vertical circulation.
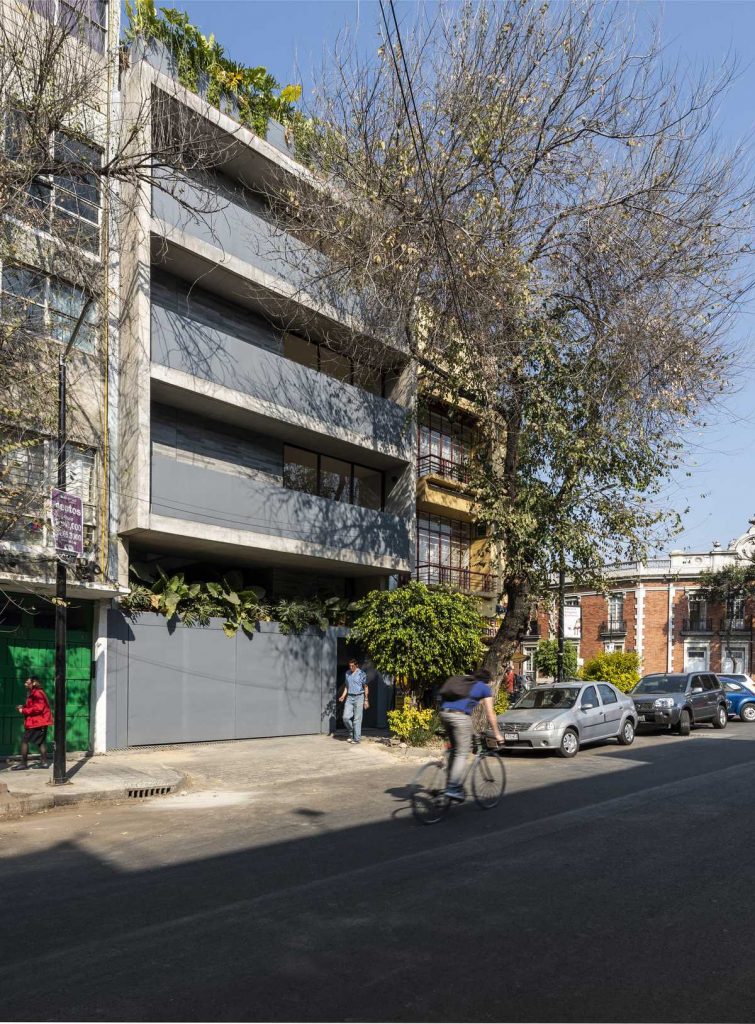
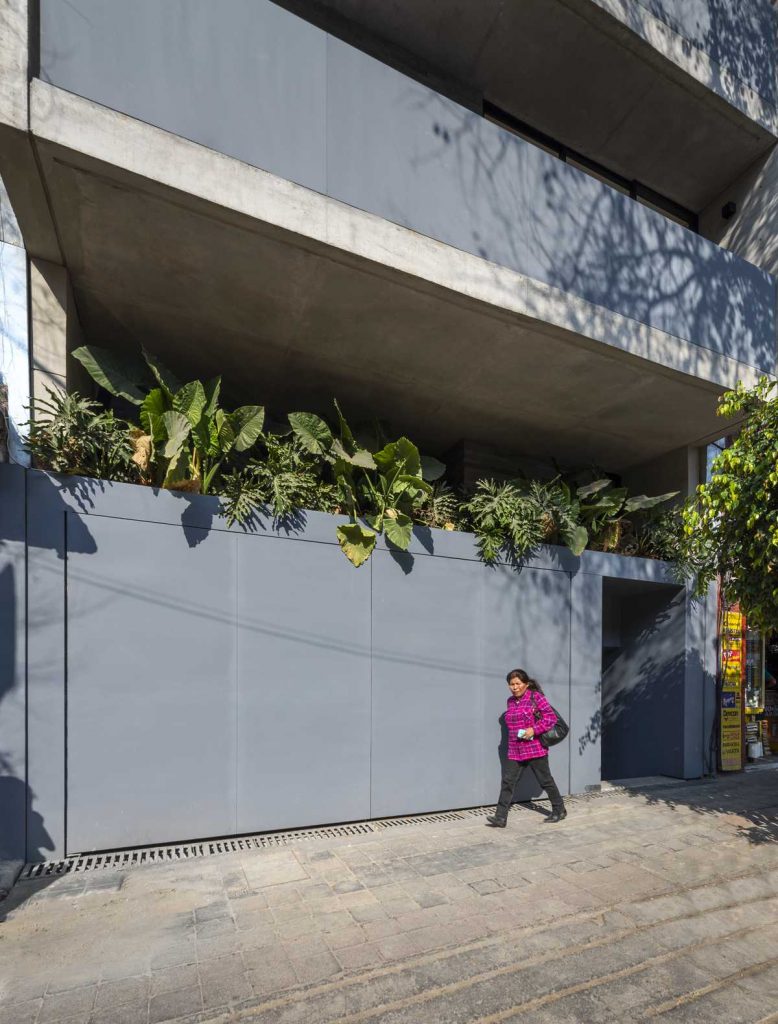
This gesture allowed the architects to give the common areas of the apartments privileged views of the street while keeping the private areas on the inside, confined by two opposing courtyards that serve for natural lighting and ventilation.
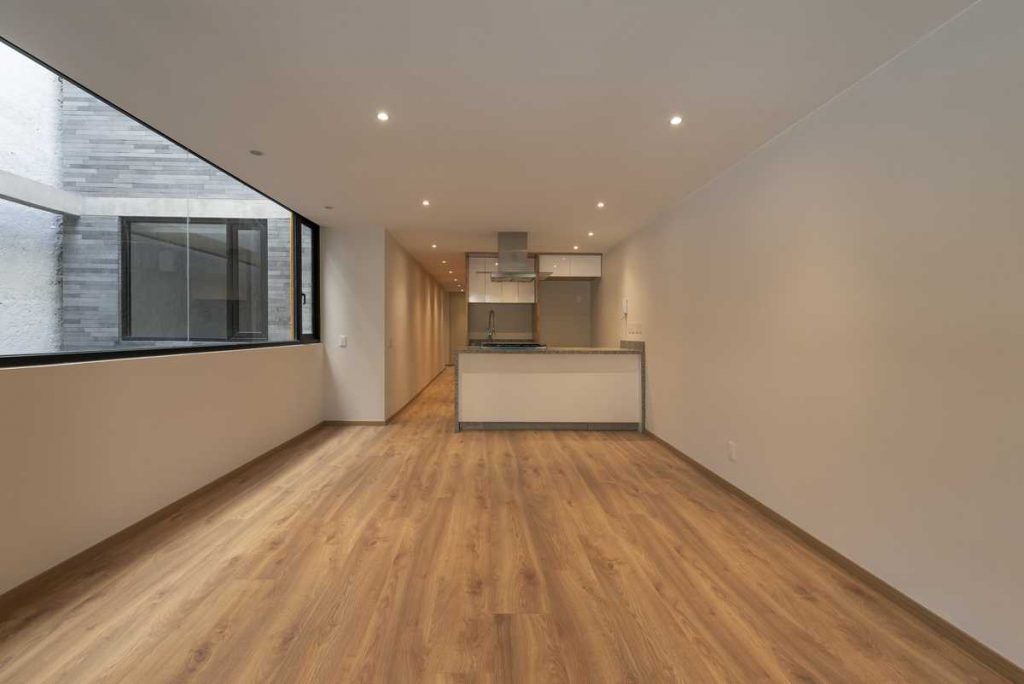
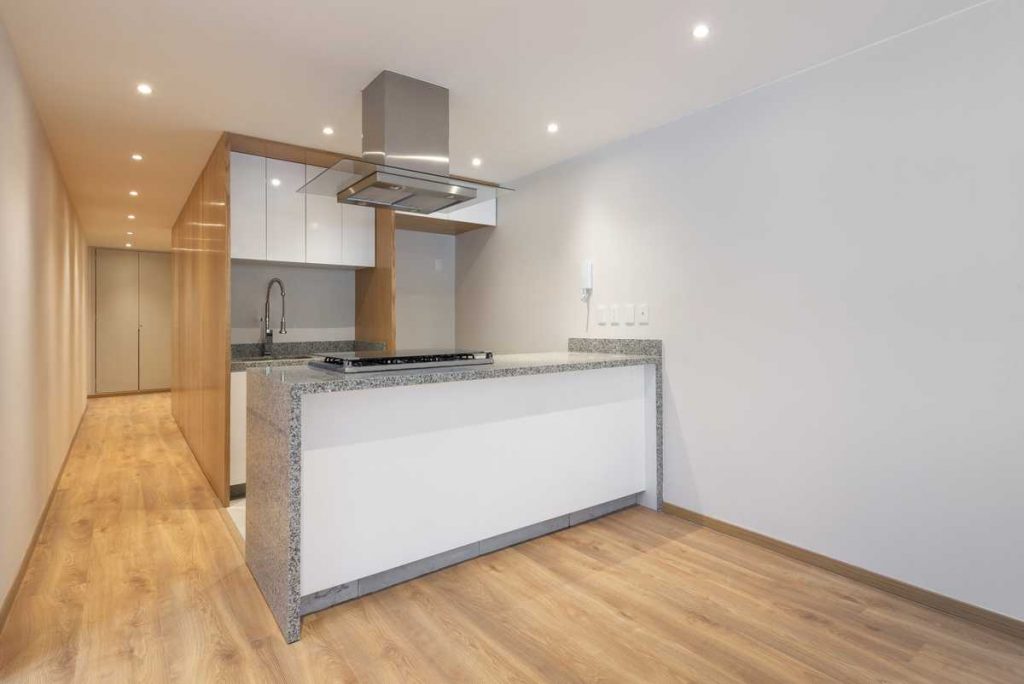
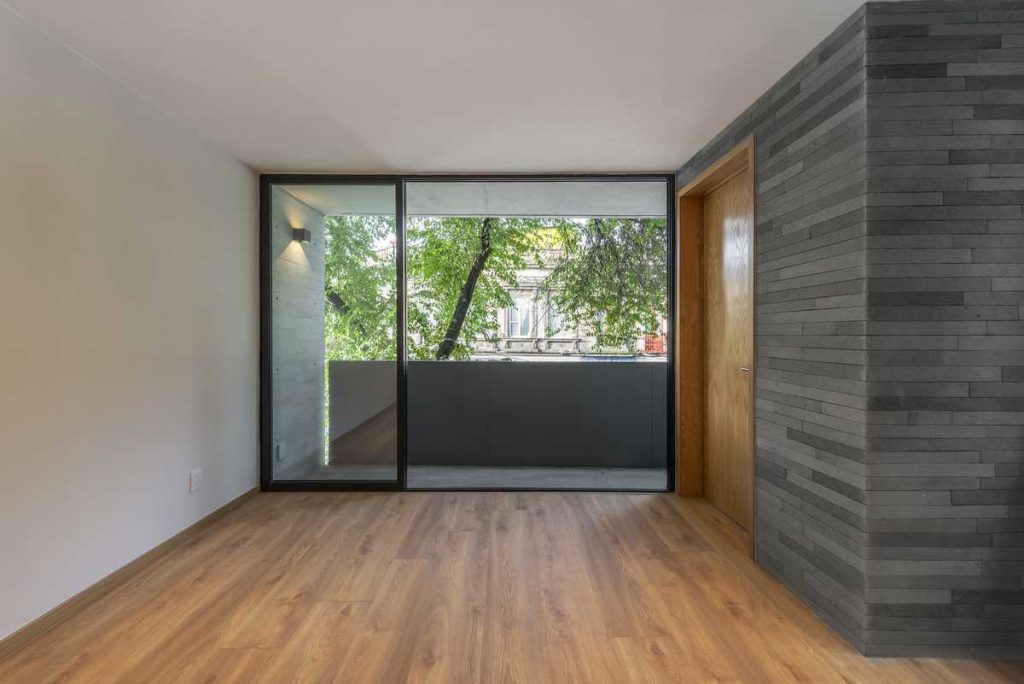
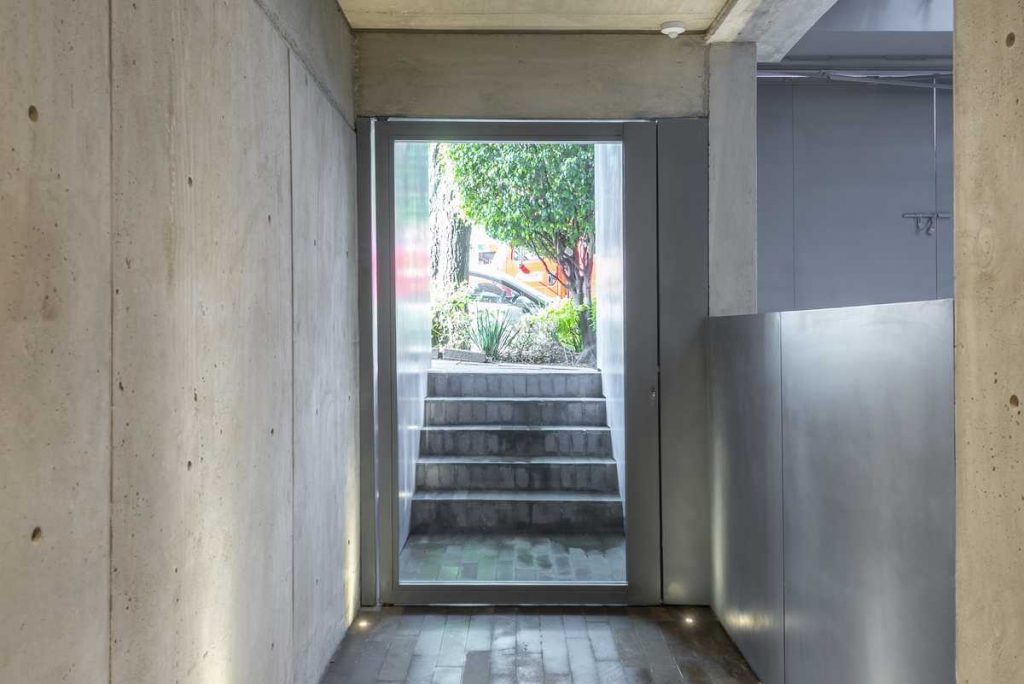
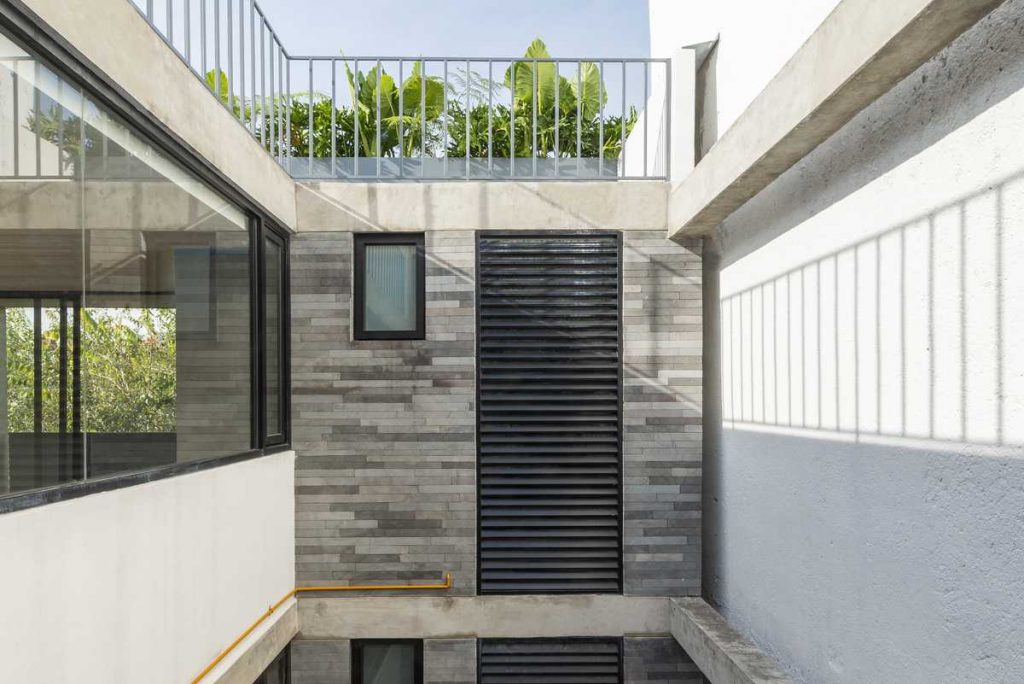
The vertical and the horizontal circulations play an important role in the design, helping to separate public and private areas inside the apartments, and also creating efficient access to each unit from the street while minimizing futile space.
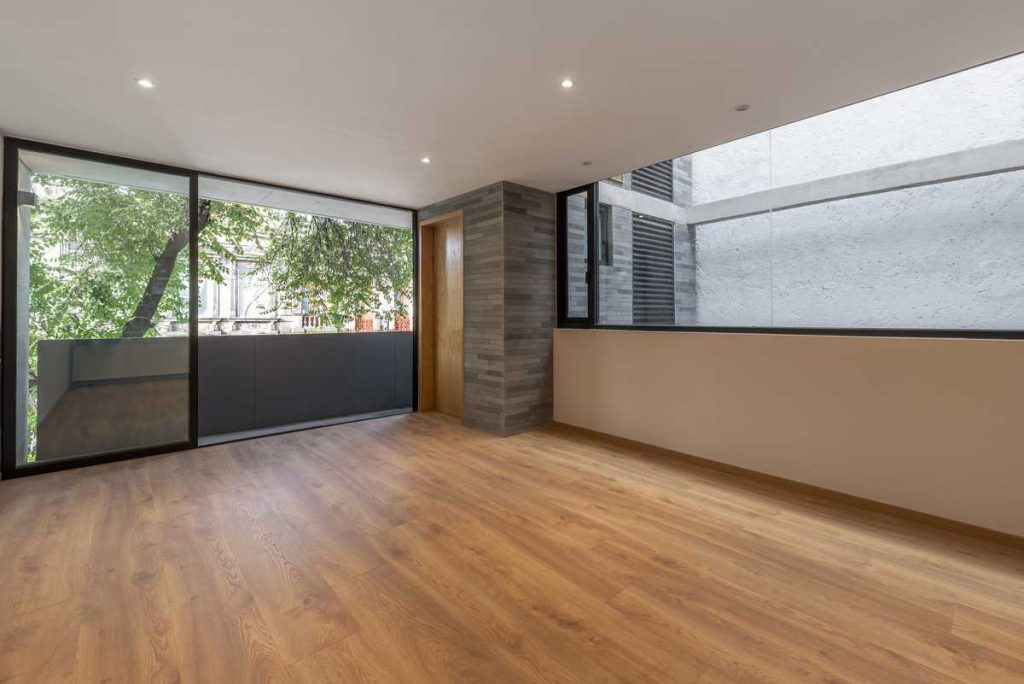
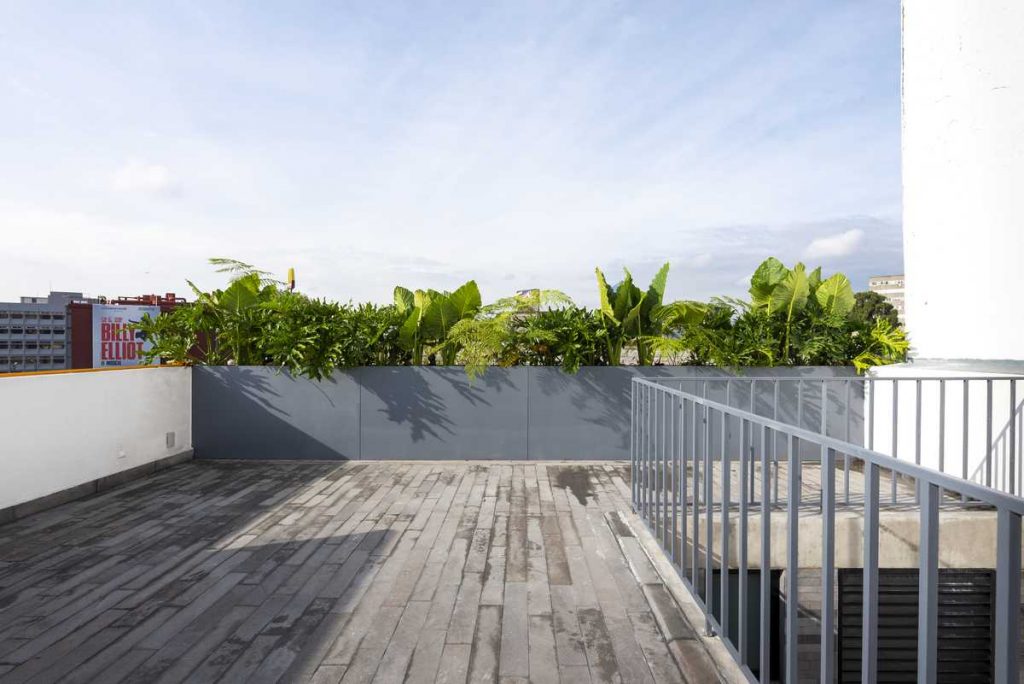
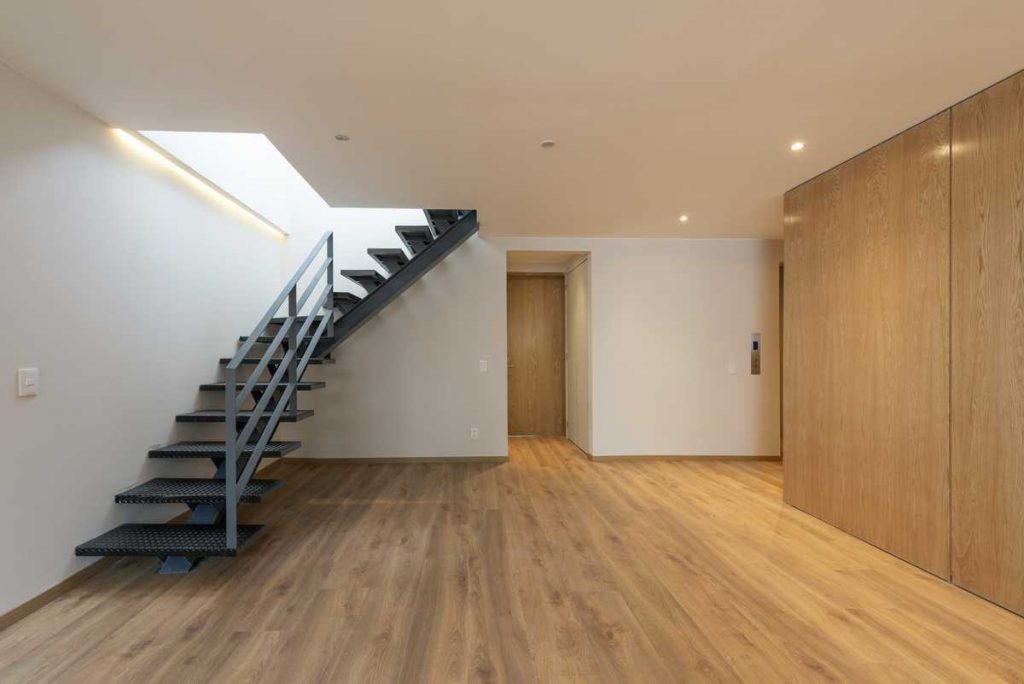
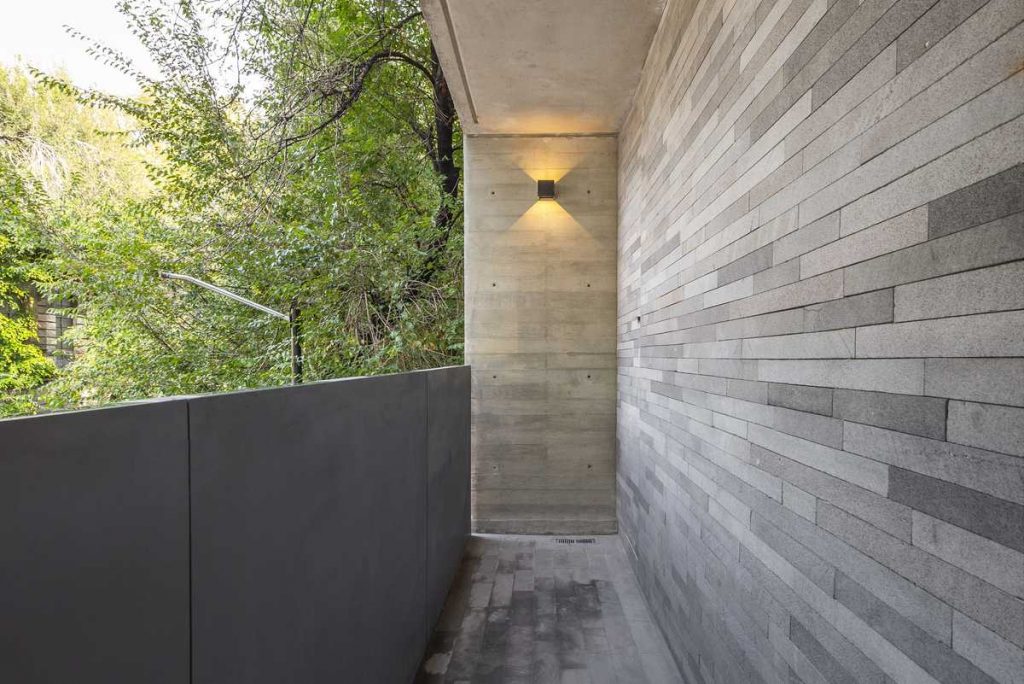
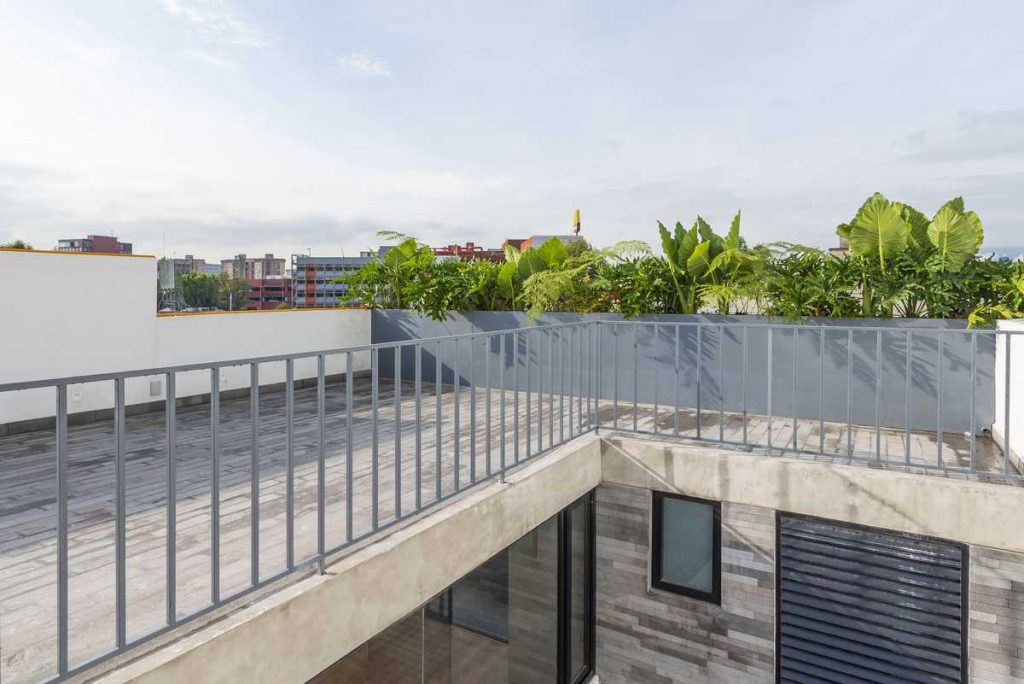
Another great challenge that the architects had to tackle was the small and constrained nature of the plot. To achieve high-quality spaces and an efficient construction process, every square centimeter had to be thought of with those considerations.
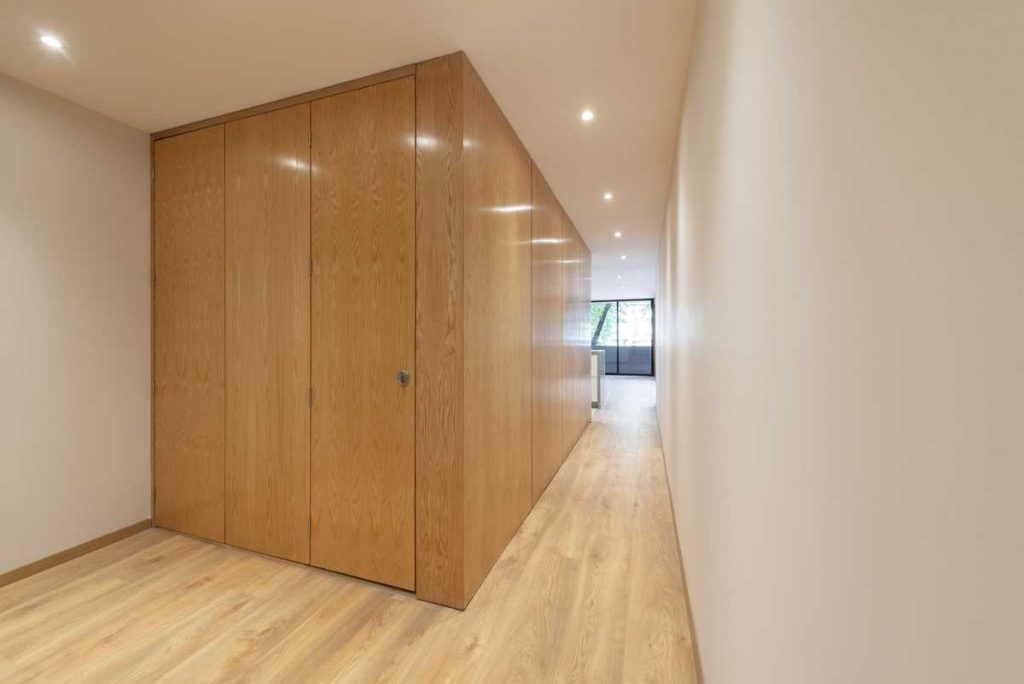
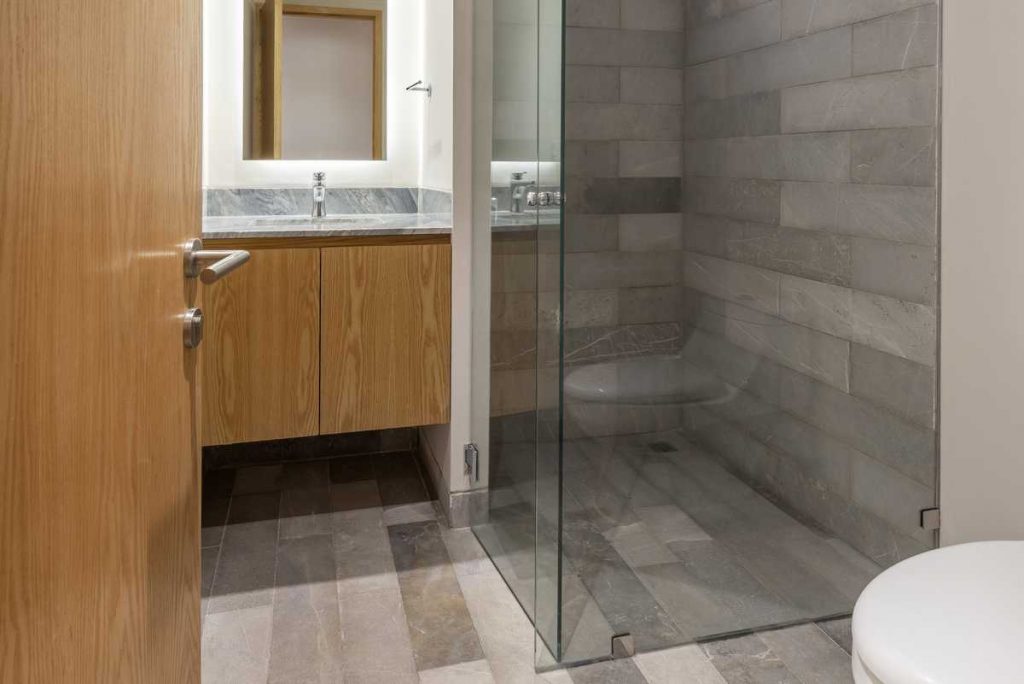
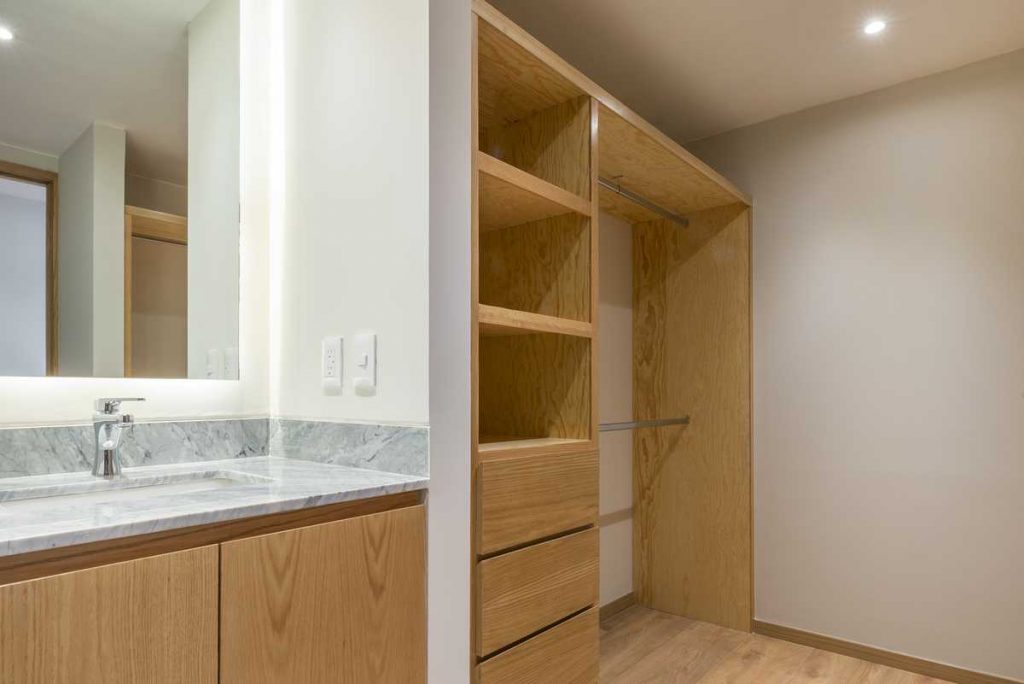
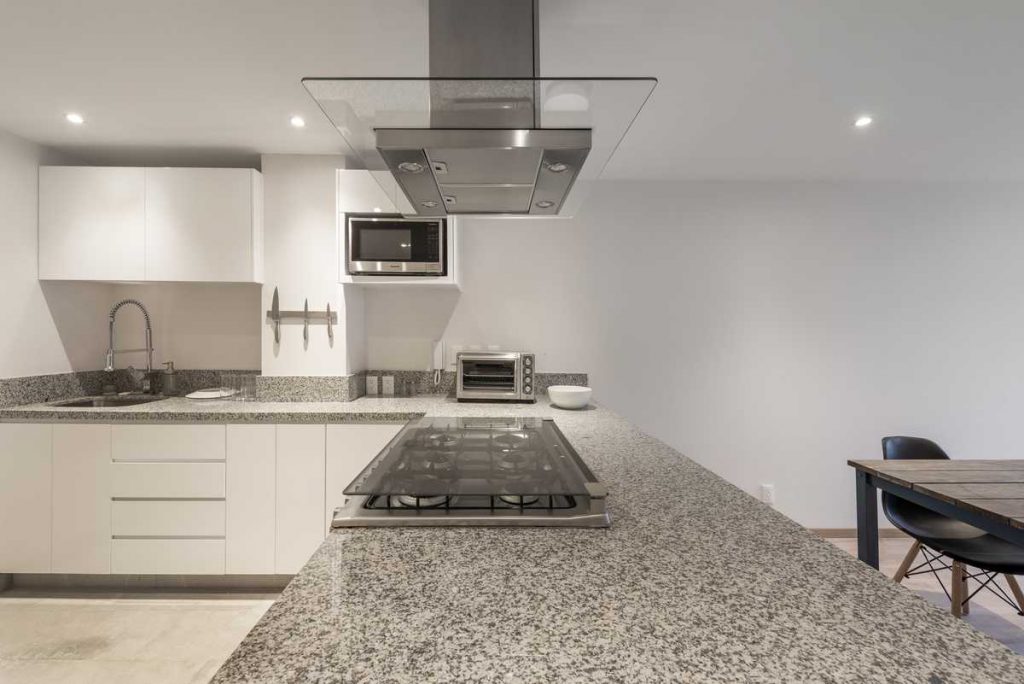
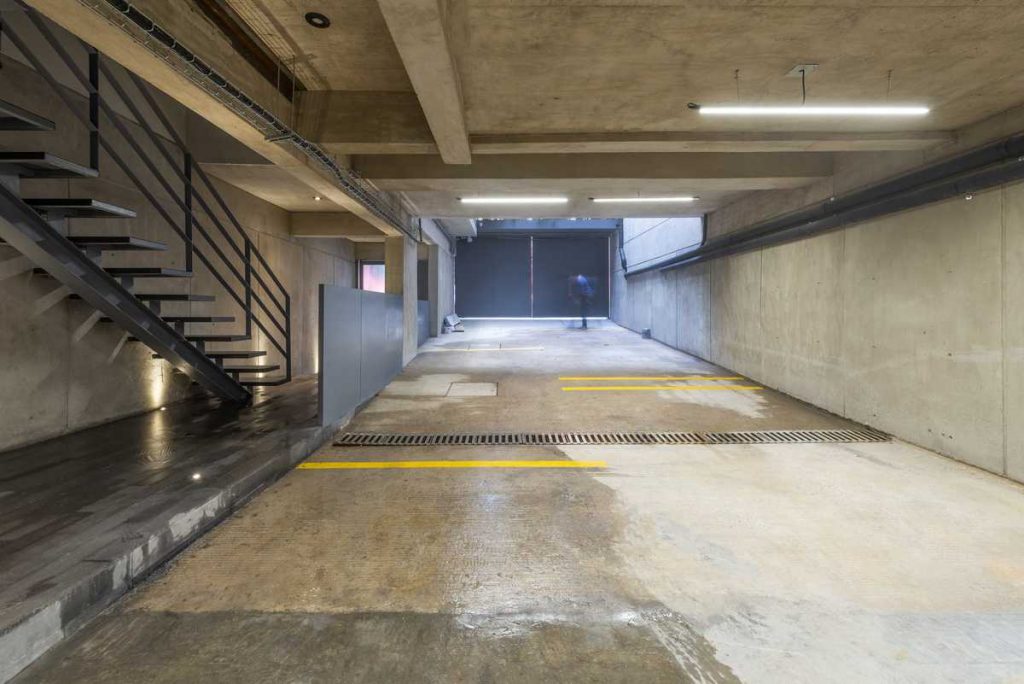
This project means a lot to the architect’s office because it adds to the larger renovation of the city fabric through a subtle integration into a particularly Historically rich immediate rich.
Project by C2D
Photography by Camila Cossio
