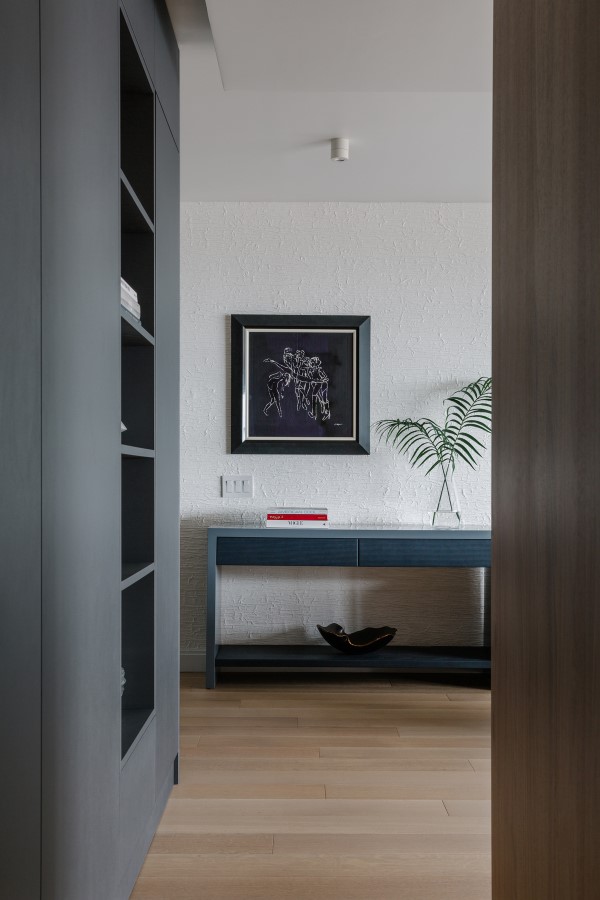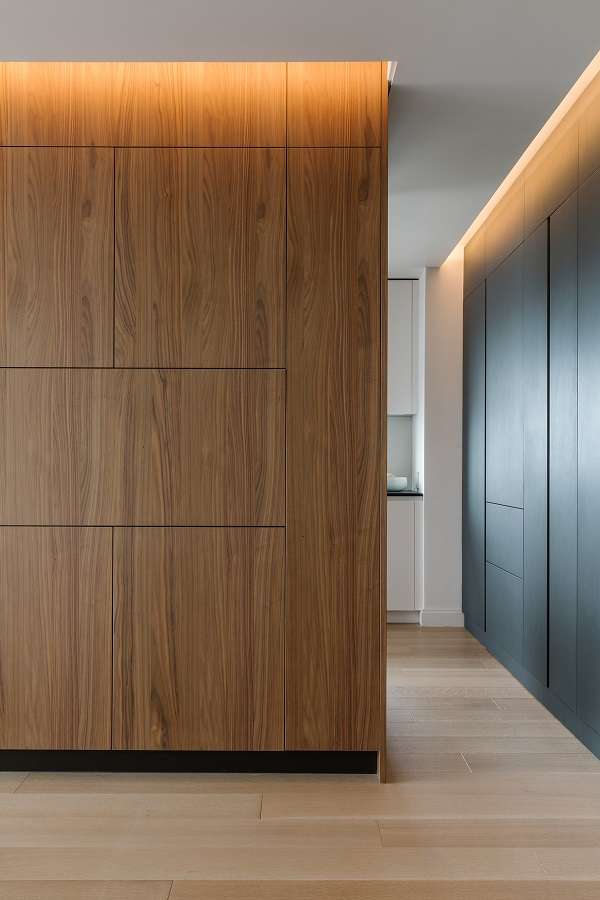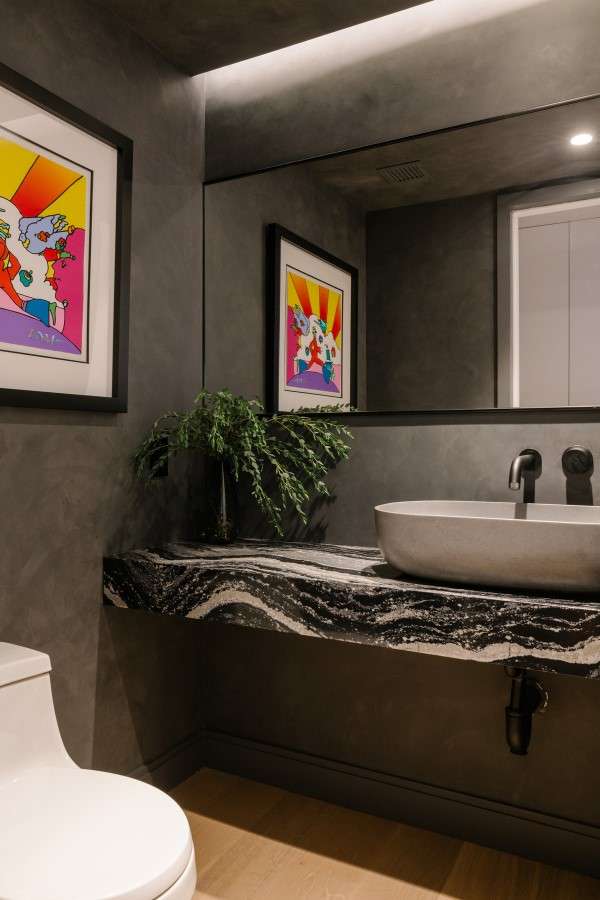
E+J Apartment by k-da Architects
An ambitious new take gives this apartment renewed life. Sitting over 450 feet above the street, the clients of this apartment wanted a contemporary remodel that challenged the typical way these older apartments are usually arranged.



With rich materiality and a centralized walnut volume that defines the space, the architects were able to transform this space, celebrate the views, and challenge the typical layouts of this traditional building.



Project by k-da
Photos by Nick Glimenakis
