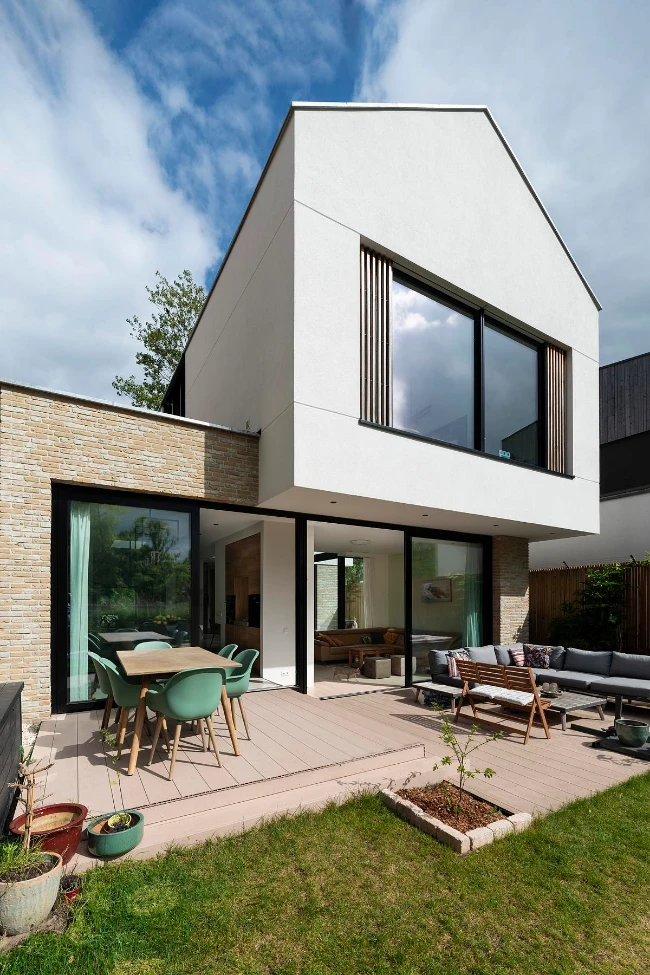
Exploring One2House Kijkduin’s Marriage of Nature and Sustainability
Elegantly positioned against the backdrop of a newly formed lake, One2House Kijkduin stands as a testament to architectural ingenuity, blending seamlessly with its natural surroundings. The residence, a three-volume marvel, revolves around a central atrium, redefining the traditional atrium house with a contemporary touch.
Harmonious Design Composition

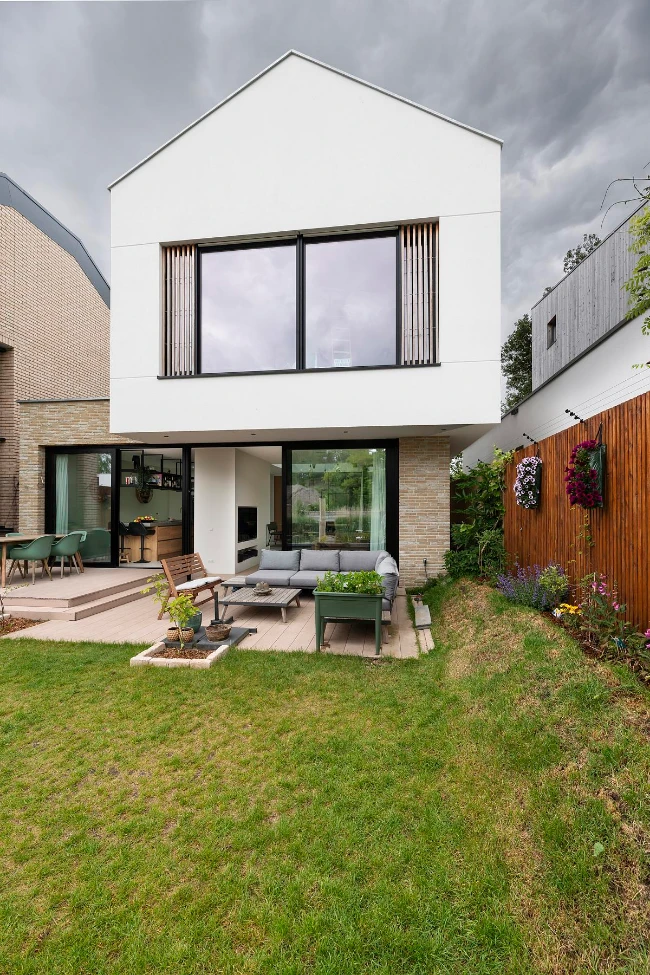
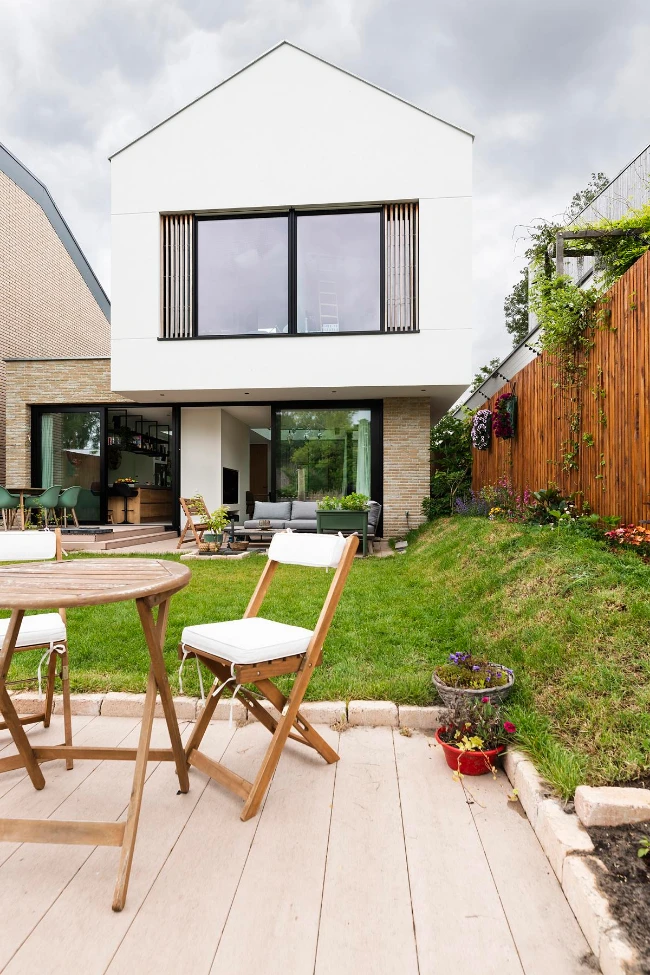
Inspired by the natural contours of its plot, One2House Kijkduin unfolds its narrative through a thoughtful layout. The strategically offset entrance, a captivating focal point, leads to a charming western terrace that serves as a privileged spot to witness breathtaking sunsets. The dwelling’s core, an open dining area with a void and glass roof, becomes a nexus connecting the inside and outside. The Eastside façade gracefully integrates with the environment, hosting a living tree that adds a touch of nature, harmonizing with seasonal changes.
Spatial Exploration
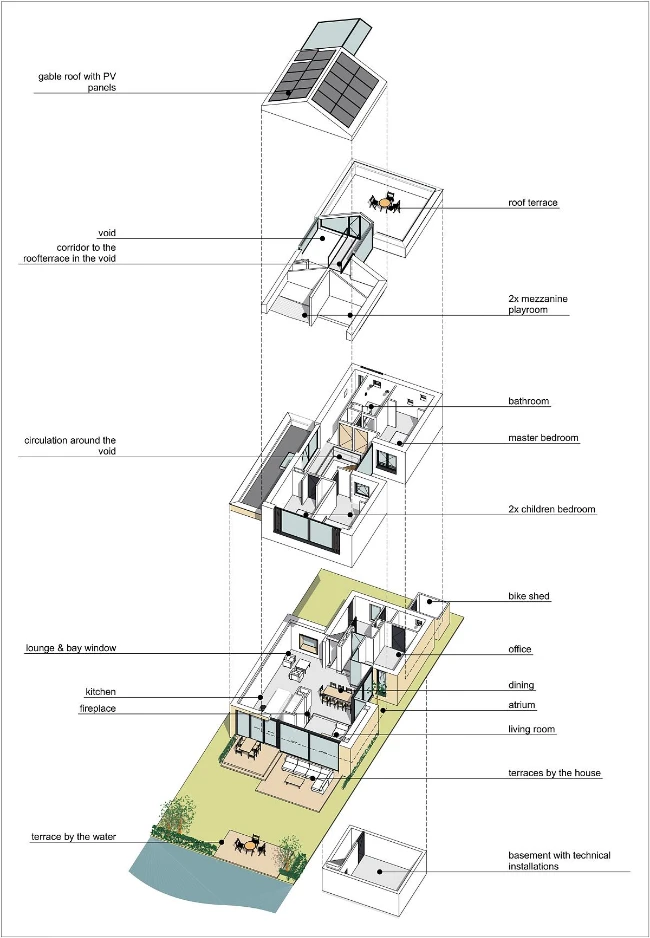
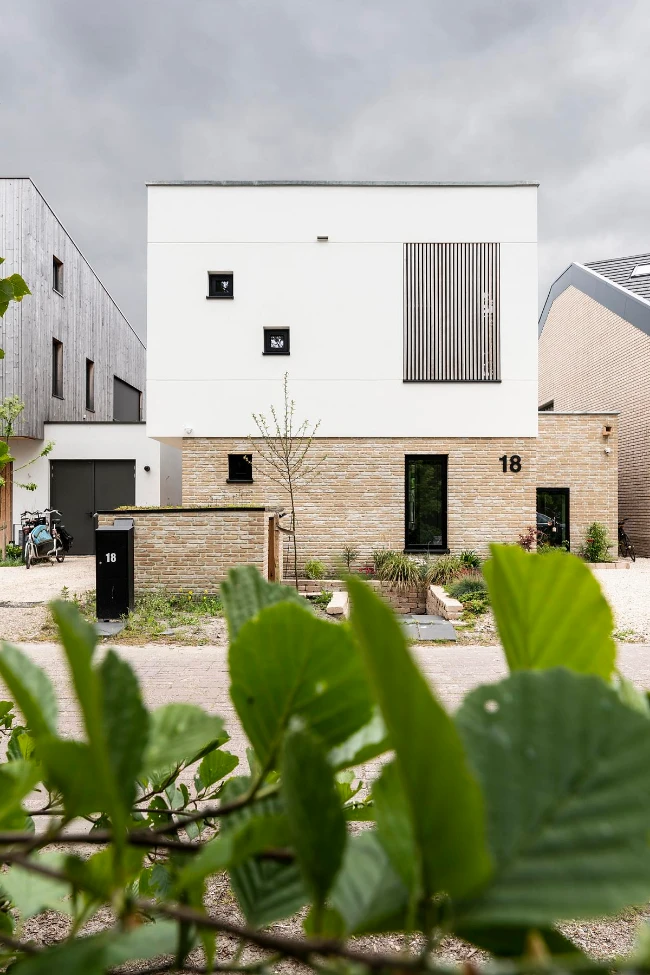
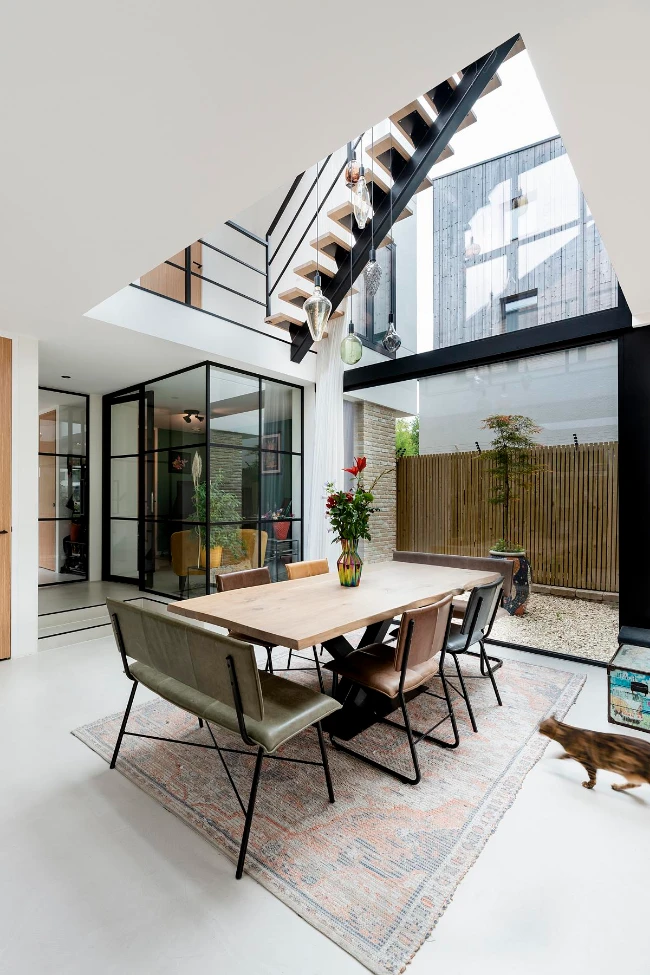
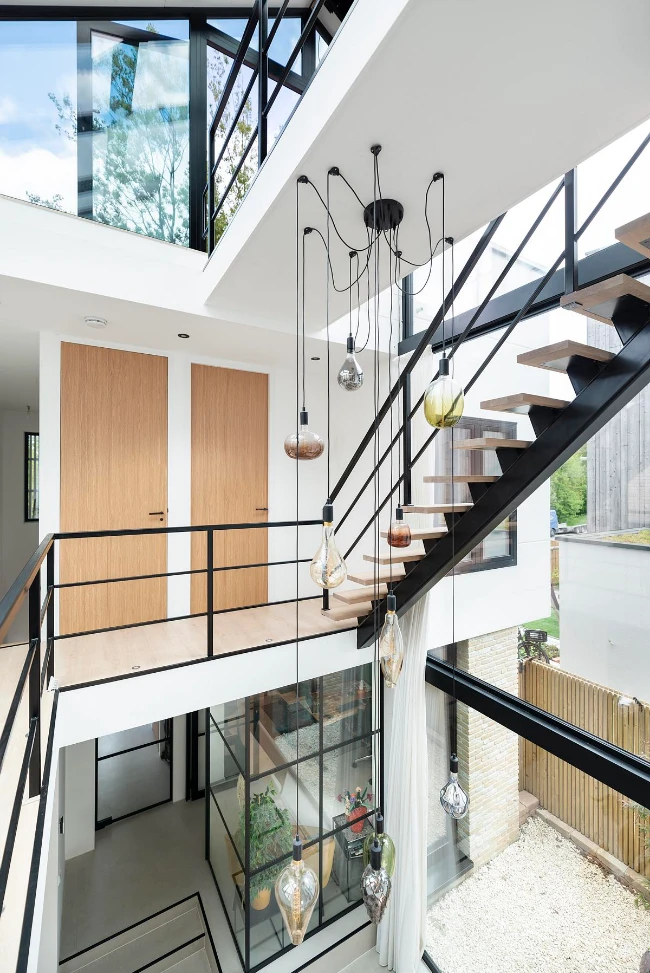
The journey within One2House Kijkduin unfolds gracefully, guiding from the dining area to the kitchen in the smaller west volume or directly to the sunken living room, following the plot’s natural slope toward the lake. A welcoming fireplace accentuates the spatial division in the living area, fostering warmth and coziness. The ground floor establishes a strong bond with the outdoors through a glass sliding wall, seamlessly extending the living space to the picturesque garden.
Versatile Elegance Above
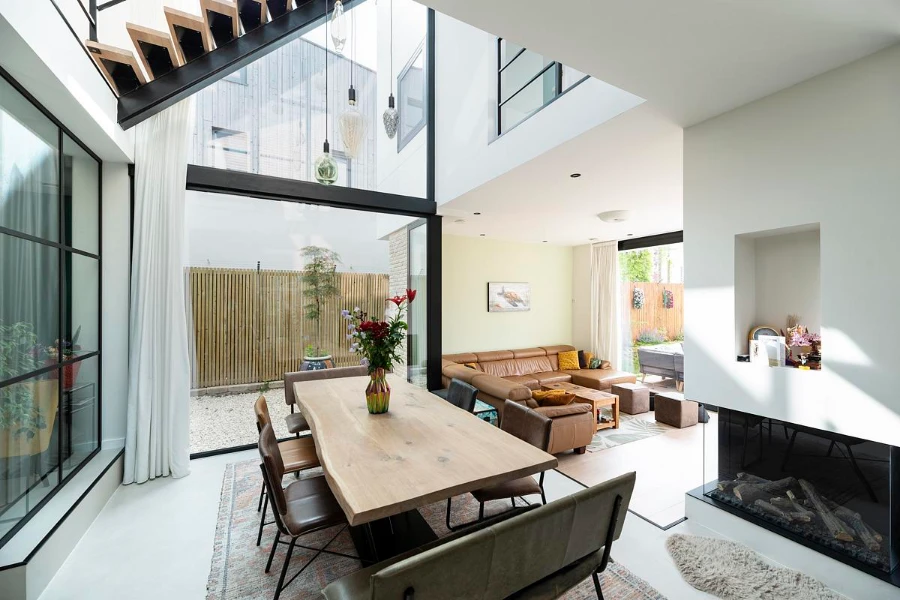
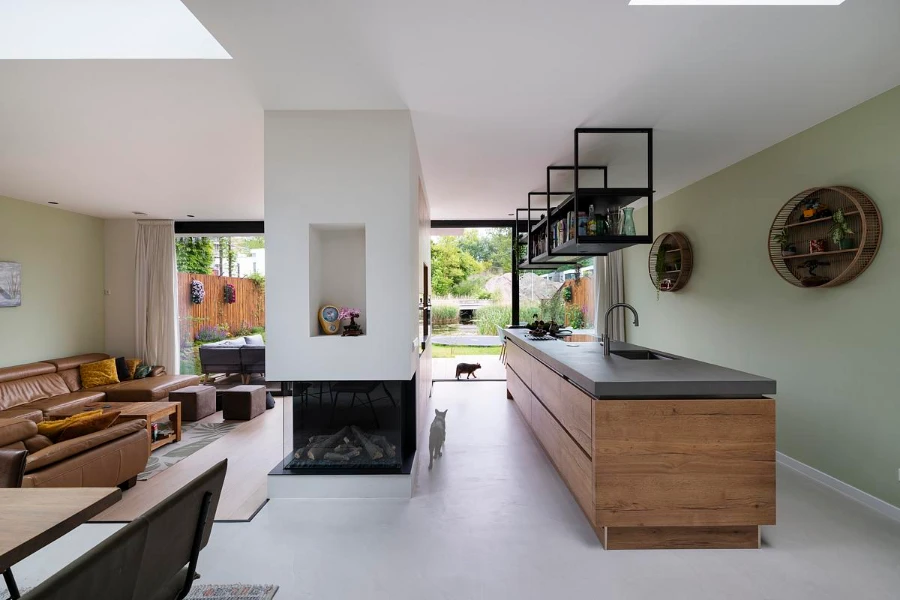
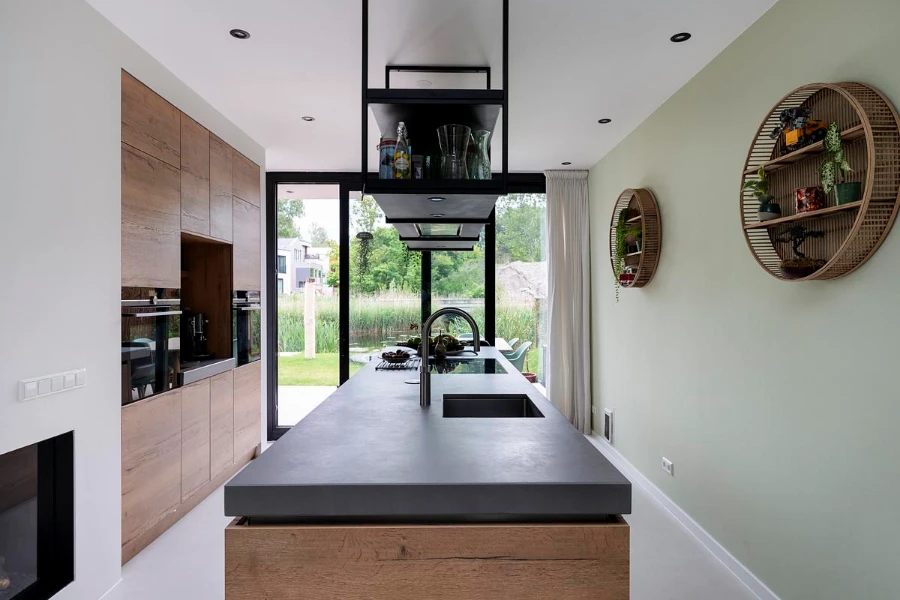
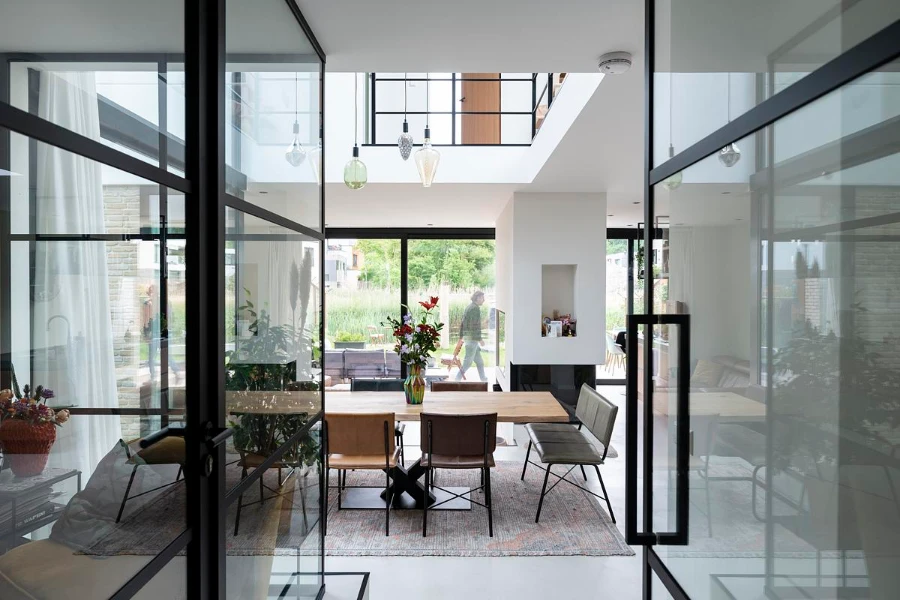
The second-floor volume echoes the charm of traditional houses, featuring a gable roof that adds a sense of spaciousness. With bedrooms and workspace, this level contributes to the dwelling’s functional versatility. Drawing inspiration from the nearby sand dunes, the exterior materialization employs light brown/yellow hues of bricks and plaster, adorned with meticulous horizontal detailing.
Sustainable Living at the Core
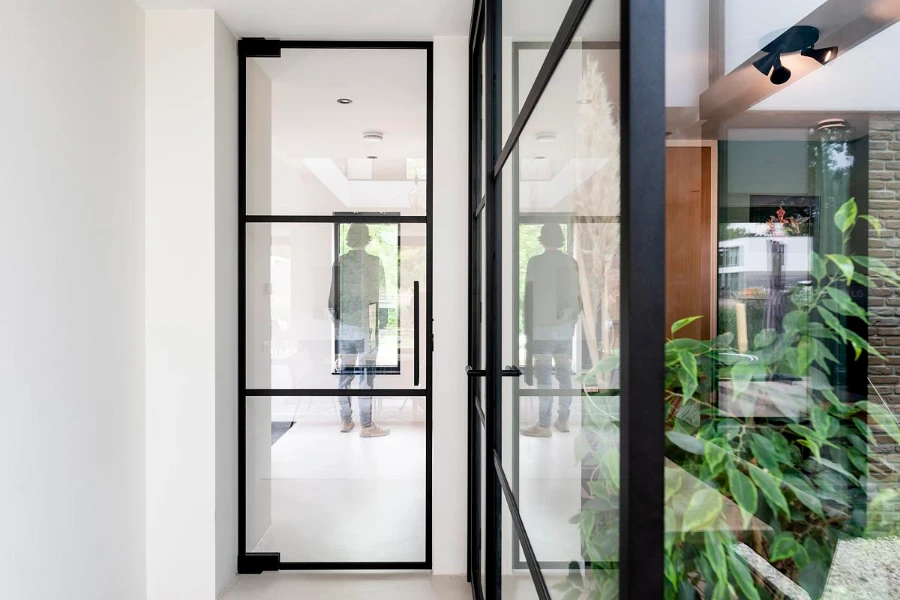
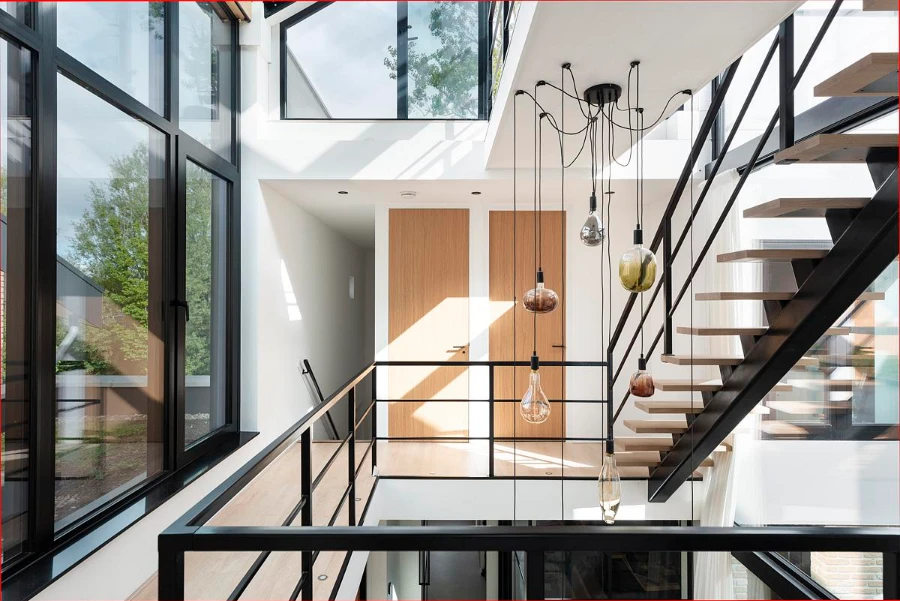
One2House Kijkduin’s commitment to sustainability is evident in its design. Harnessing solar warmth in winter through the lakeside back façade and glass void, it optimizes heating. Strategic overhangs prevent overheating in summer, offering shade and comfort. Outdoor screens enhance climate control, creating a balanced inner environment. Complemented by a heat pump and a well-engineered ventilation system, the house achieves a perfect climate. High insulation values across floors, walls, roofs, and triple-glazed windows lay the foundation for sustainable living.
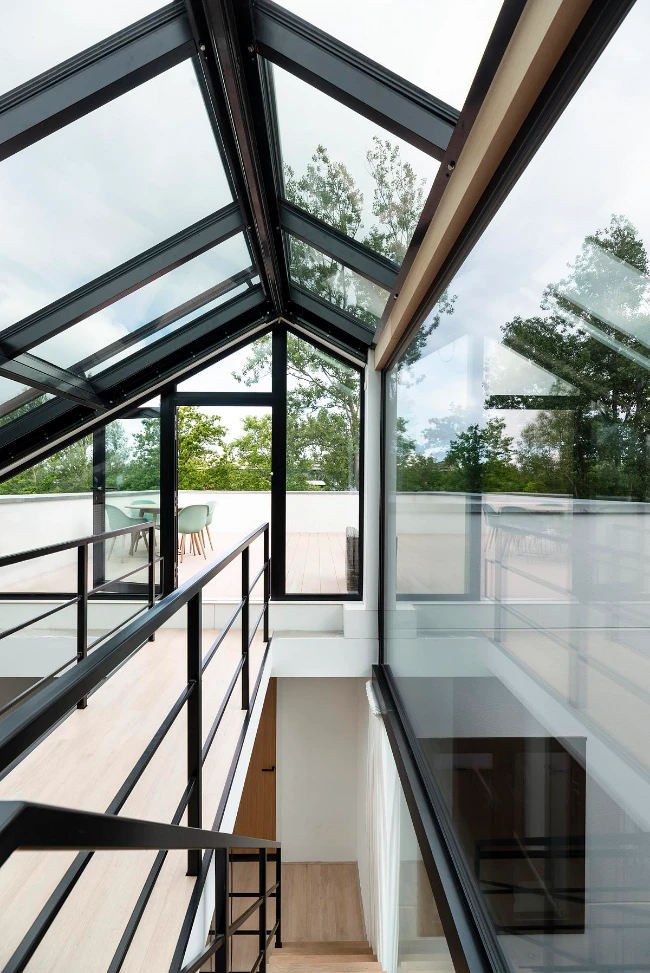
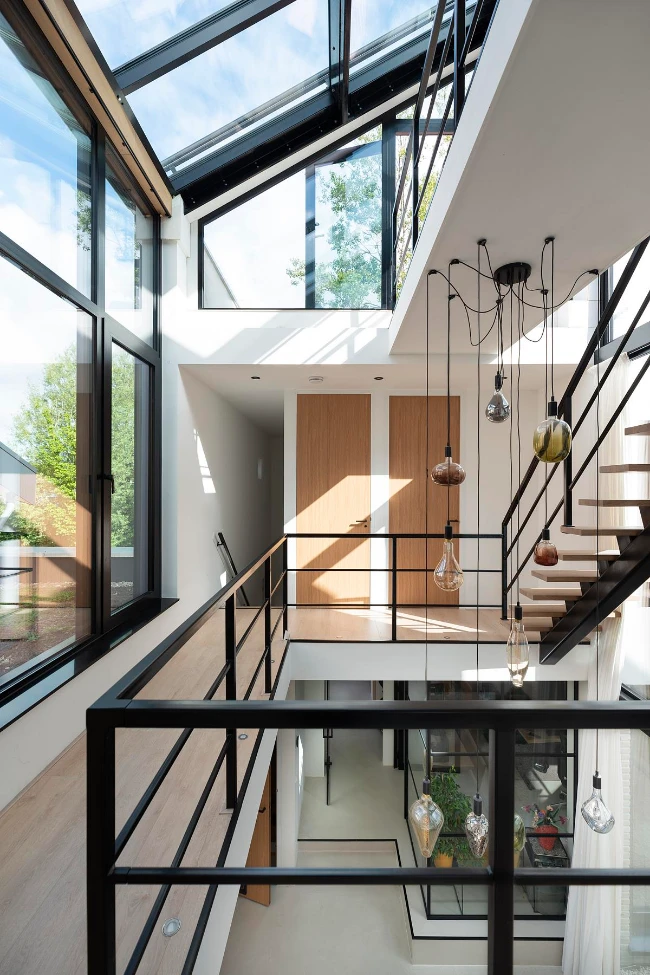
One2House Kijkduin stands as a beacon of architectural brilliance, seamlessly intertwining with nature while embodying the ethos of sustainable living. It emerges as a masterpiece that not only connects with its surroundings but also offers a modern haven of comfort and eco-consciousness.
Architects: Global Architects NL
Photos: Alfred Lor
