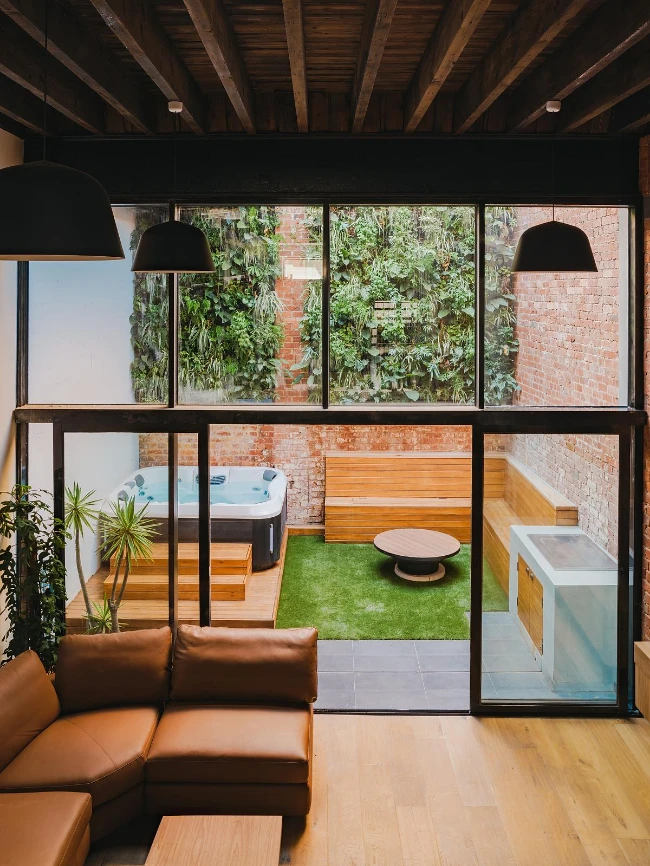
From Derelict Dwelling to Urban Oasis: Breathing New Life into a Prahran Warehouse Conversion
Standing amidst the bustling streets of Prahran, a recently completed project by Block Architecture Studio offers a glimpse of serenity within the city’s vibrant core. This unique dwelling caters to the desires of a young entrepreneur who craves the energy of urban life, yet seeks a private sanctuary upon stepping through the front door.
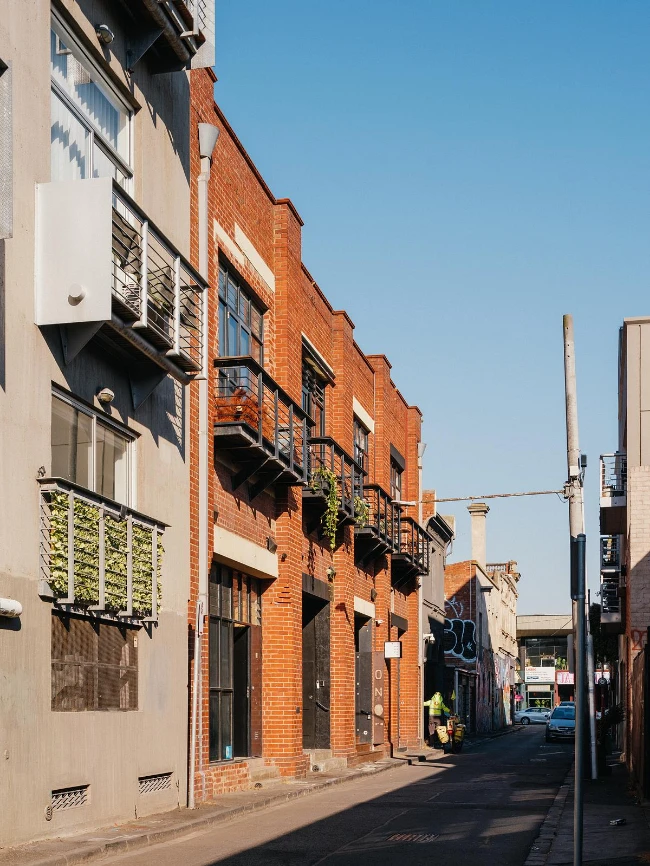
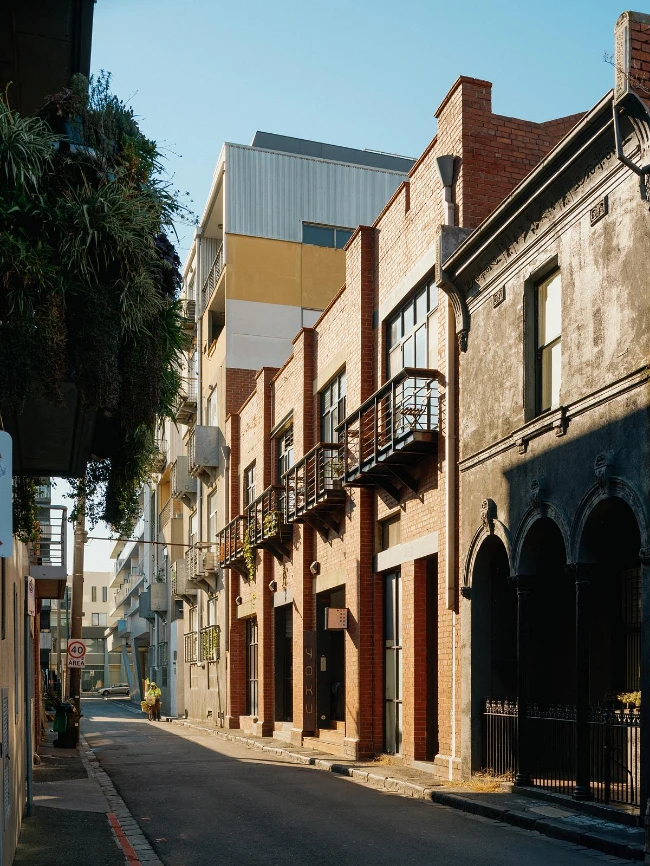
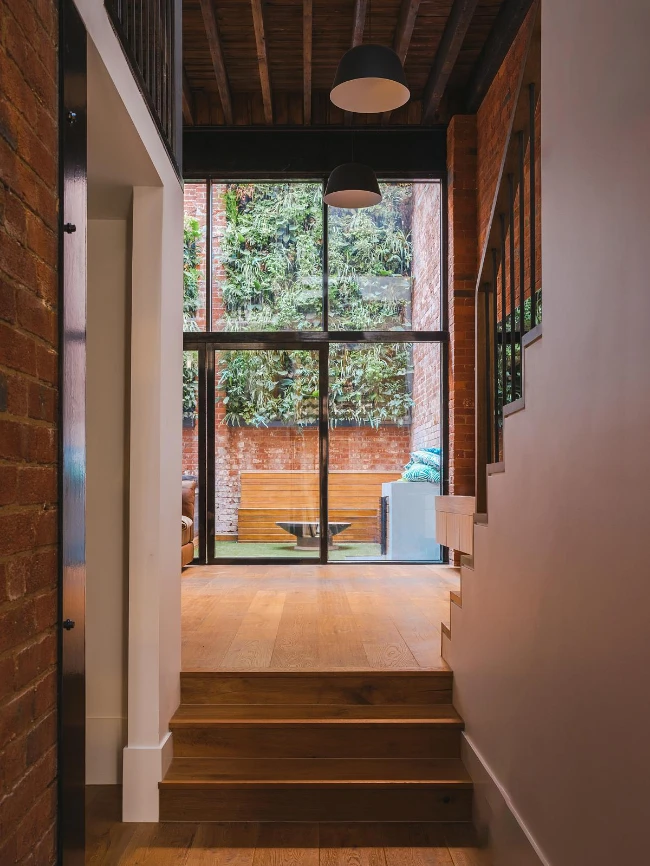
The original structure, once part of a sprawling inner-city textile factory, had been subdivided into four separate townhouses. However, years of vacancy had left its mark, necessitating an extensive remediation process. Here, Block Architecture Studio assembled a team of specialists – a testament to the project’s complexity. Their collaborative efforts focused on identifying salvageable elements of the existing dwelling while meticulously planning replacements for those beyond repair. This meticulous approach ensured the project remained within a realistic timeframe.
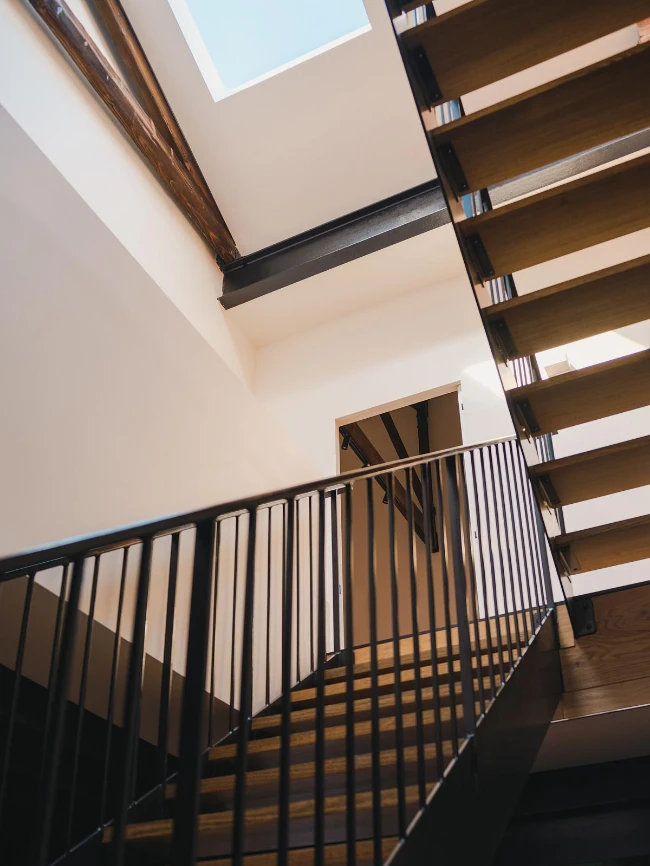
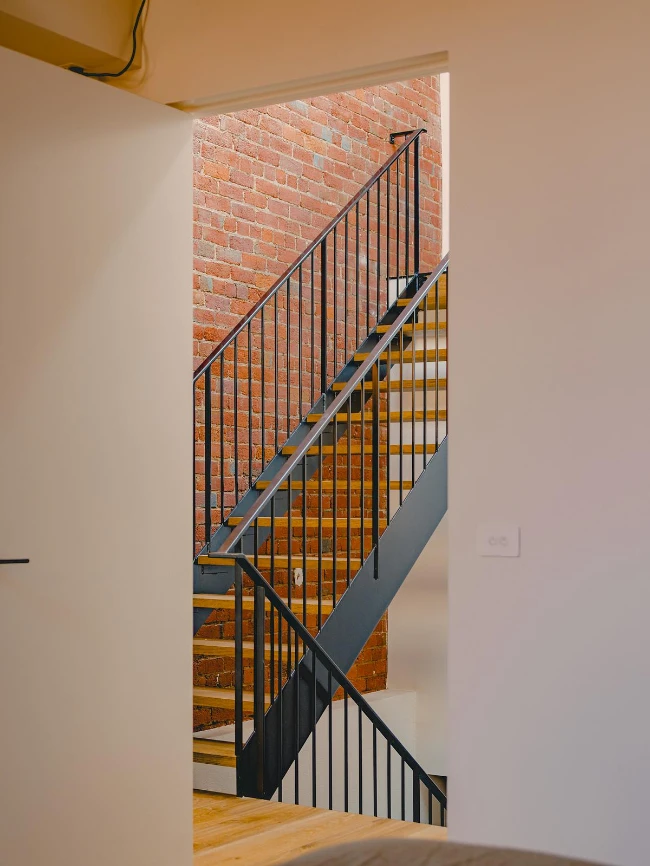
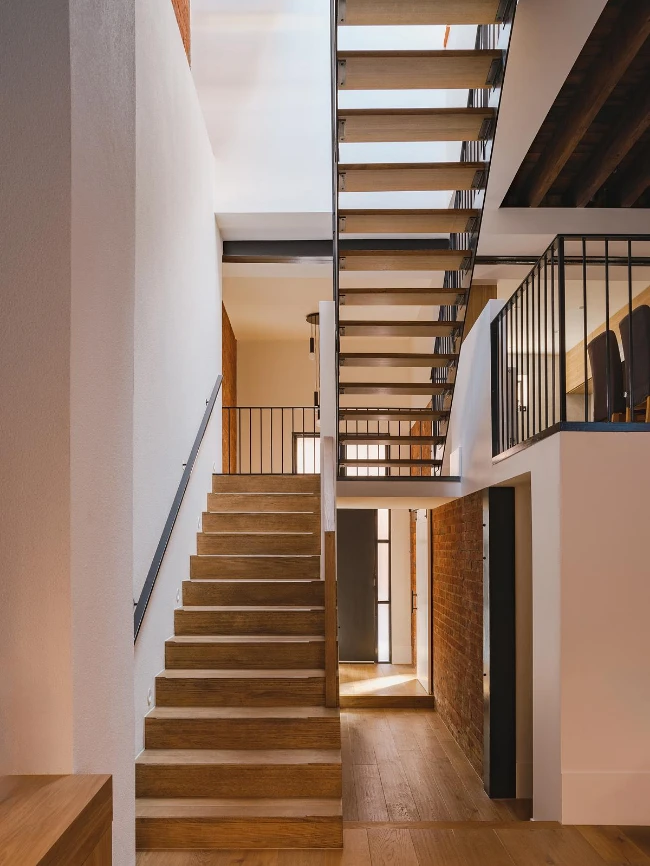
The original floor plan spanned four levels, with a central three-story courtyard serving as a focal point. To further enhance the sense of nature within the urban landscape, a two-story-tall green wall was installed, offering a verdant vista visible from various rooms across multiple floors. Material selections throughout the project remained true to the industrial heritage of the building, complementing the raw, warehouse aesthetic. Exposed brick and metal elements seamlessly integrate with contemporary design features, fostering a unique and modern atmosphere.
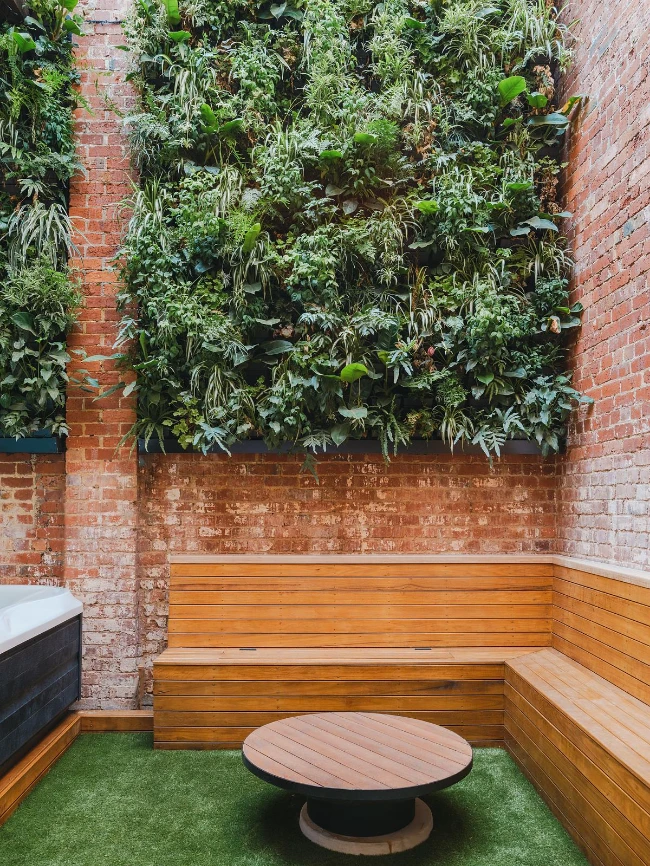

The client’s vision extended beyond mere restoration. Their desire for additional living space necessitated a complete redesign of the ground, second, and third floors. This involved incorporating a new bathroom, bedroom, laundry room, and powder room – a significant transformation from the original layout.
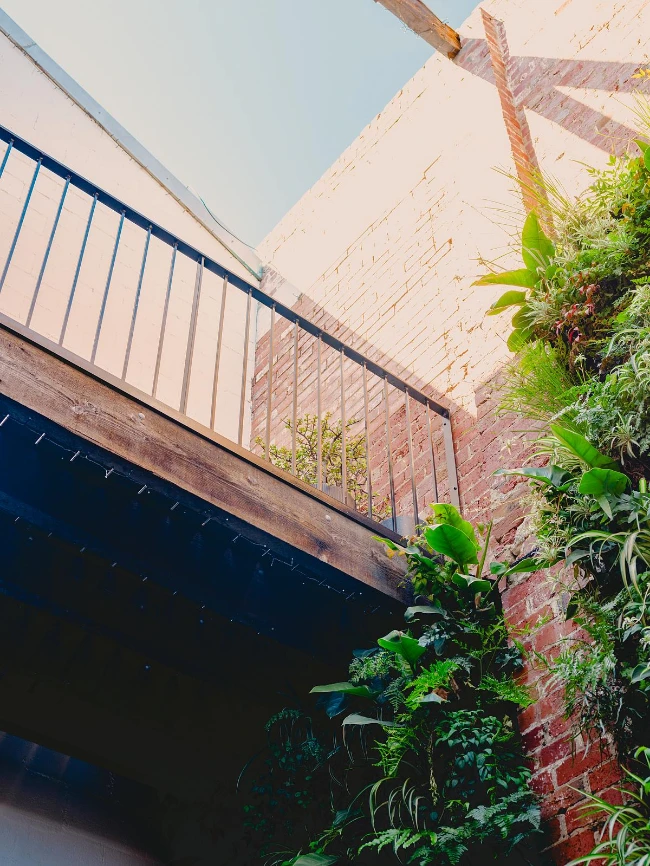
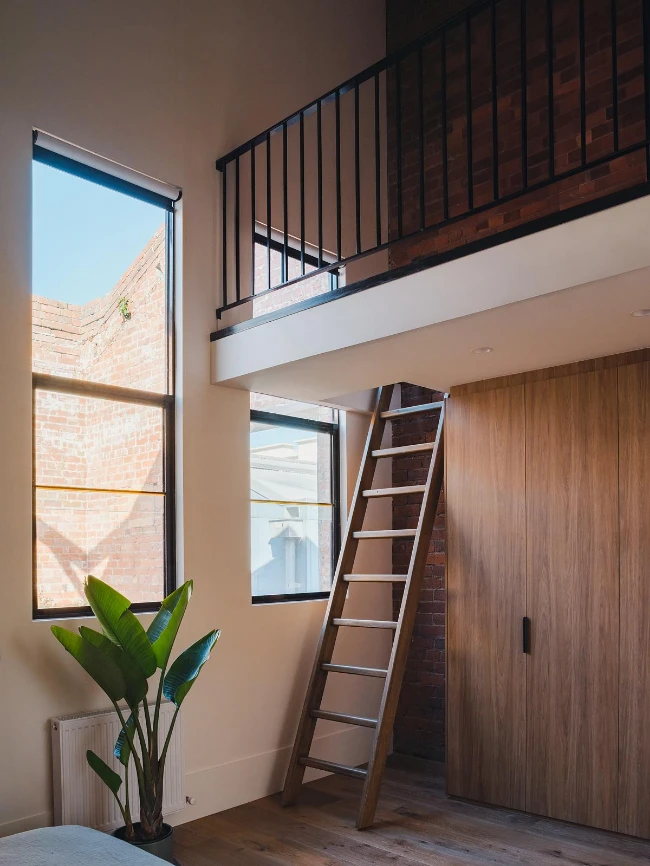
Challenges were not unforeseen. The years of vacancy had taken their toll, requiring significant structural and waterproofing work. Careful collaboration between architects, consultants, and tradespeople was instrumental in determining what could be salvaged and what required replacement. This meticulous evaluation factored heavily into the overall construction timeline, demanding a well-coordinated approach throughout the design and building phases.
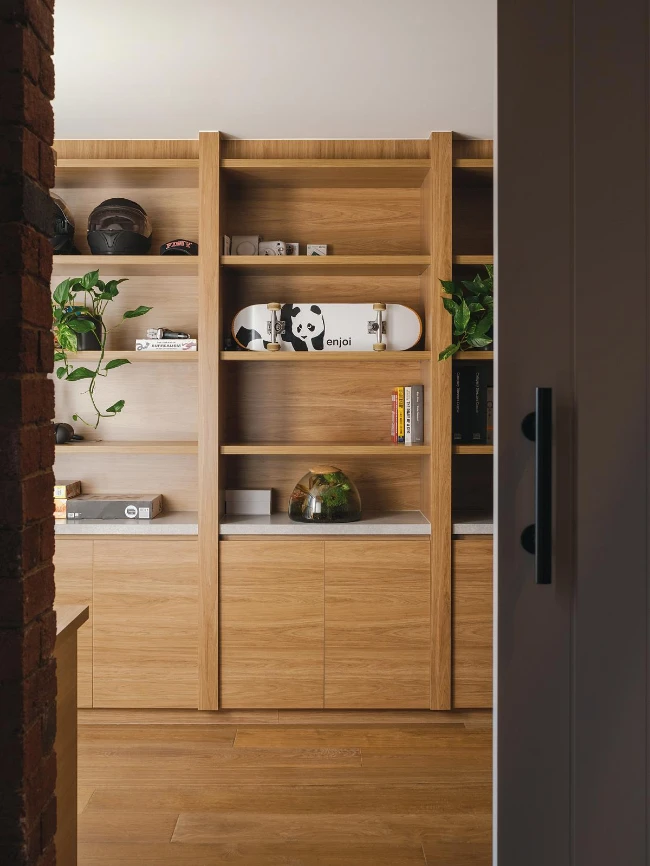
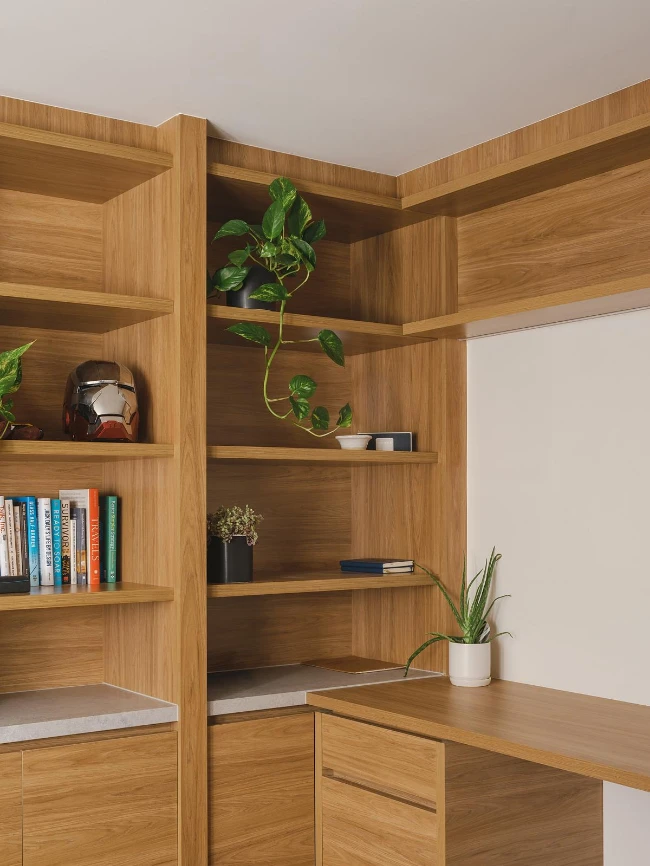
Another hurdle lay in introducing natural light into the narrow confines of the four-story dwelling. Skylights were strategically placed to illuminate bathrooms and bathe the central staircase in a gentle glow, effectively combating the potential feeling of enclosure.
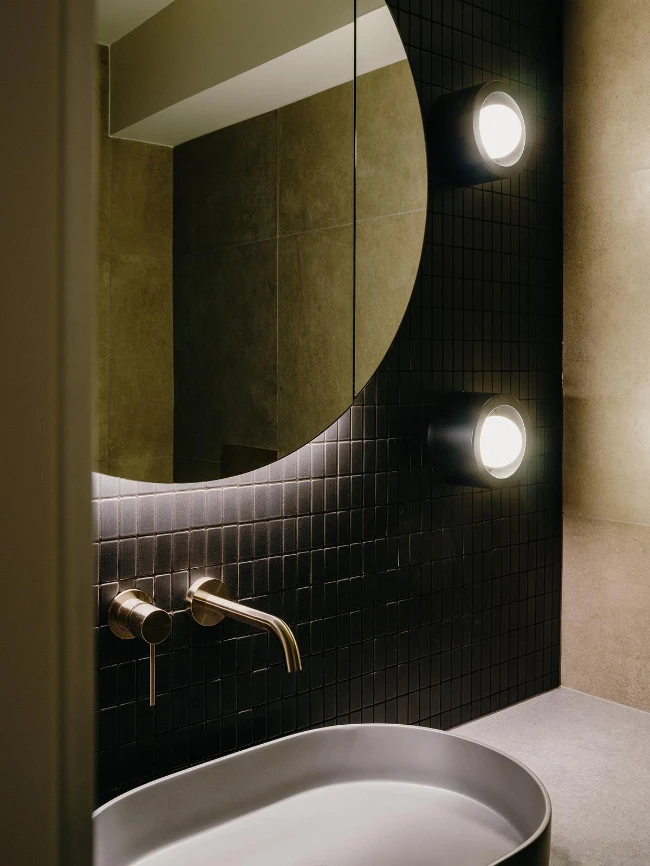
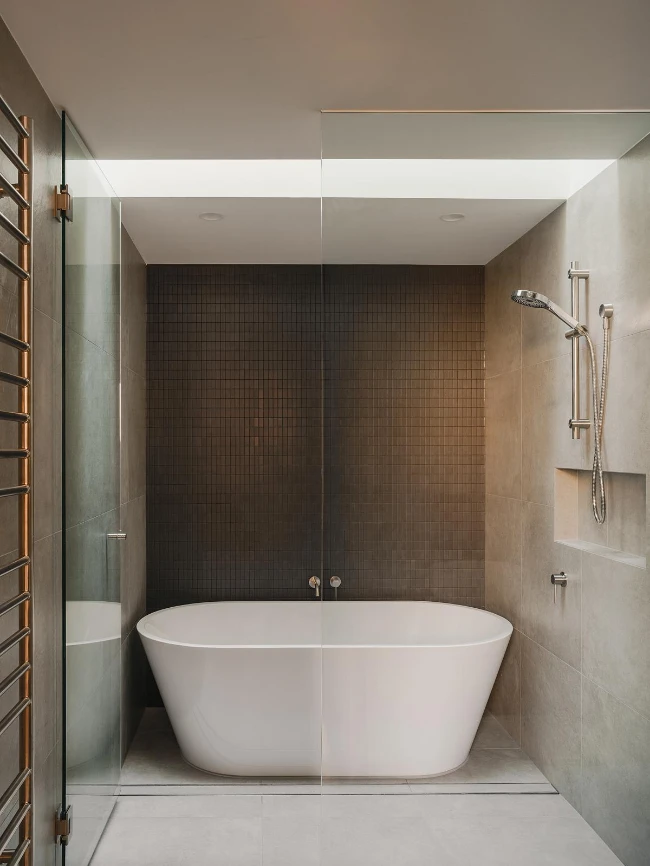
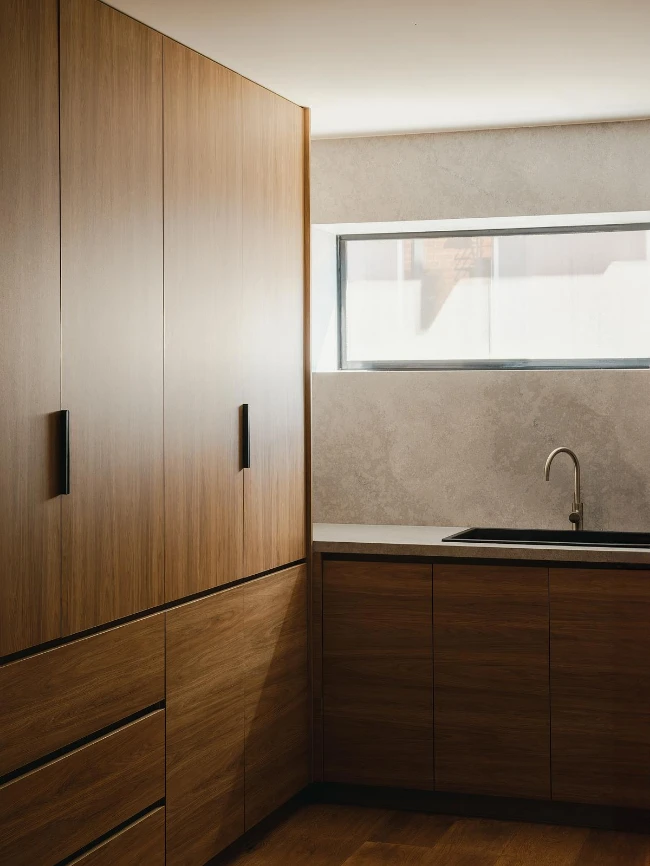

The existing townhouse structure provided a fixed framework; one of four units carved out of the original factory. Much of the original factory elements were retained and skillfully integrated into the new design, ensuring compliance with current building codes. Within the central courtyard, a three-story brick wall provided a solid backdrop for the two-story irrigated green wall. This vibrant oasis serves as a constant reminder of nature’s presence within the urban environment, offering a sense of tranquility amidst the city’s energy.
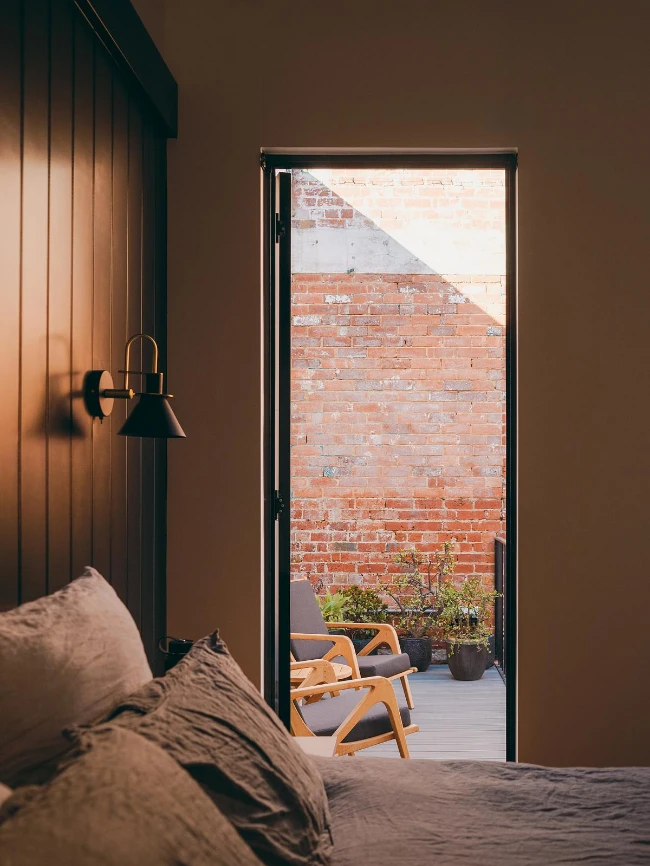
The Prahran project stands as a successful example of adaptive reuse. Block Architecture Studio has not only restored a derelict dwelling but breathed new life into it, transforming it into a modern, tech-filled oasis for a young entrepreneur. This project serves as an inspiring testament to the power of creative design and meticulous planning, proving that even within the constraints of existing structures and limited resources, a vision can take root and flourish.
Photos by Victor Vieaux Photography
