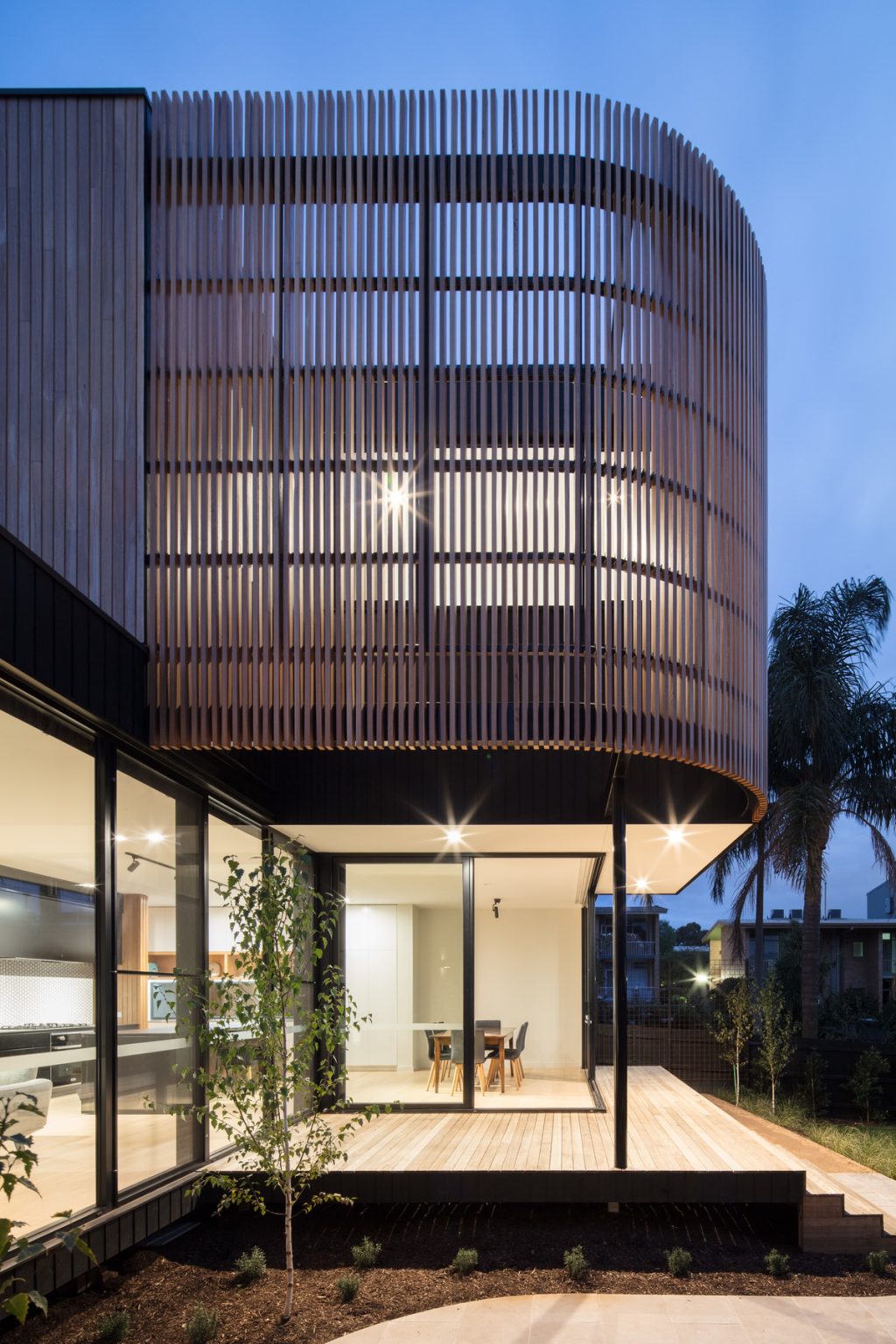
Home Additions: How these Architects Made it Look Easy
Home additions can be quite a headache, but not for the Modscape architects, who built this modular extension which transformed the way that the clients live.
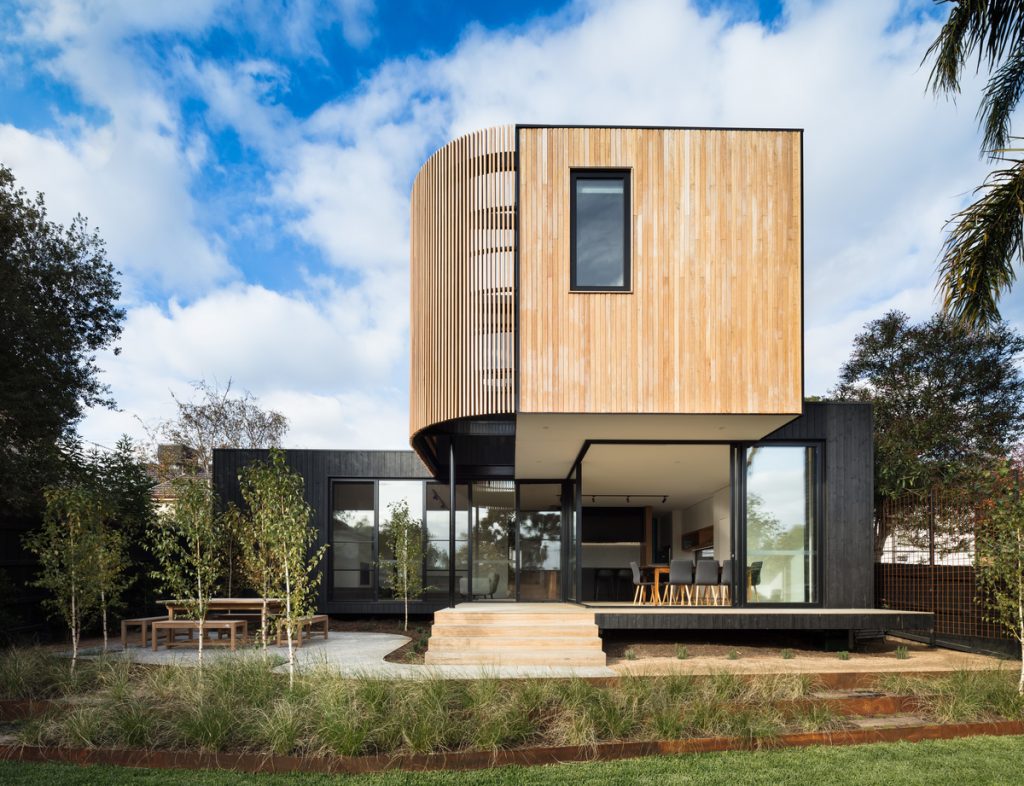
A home addition by Modscape architects
Home additions can be very helpful to the growing family
When the family begins to grow, we all need more space, and so did the clients from Melbourne. They decided to add an extension to their home rather than move anywhere else.
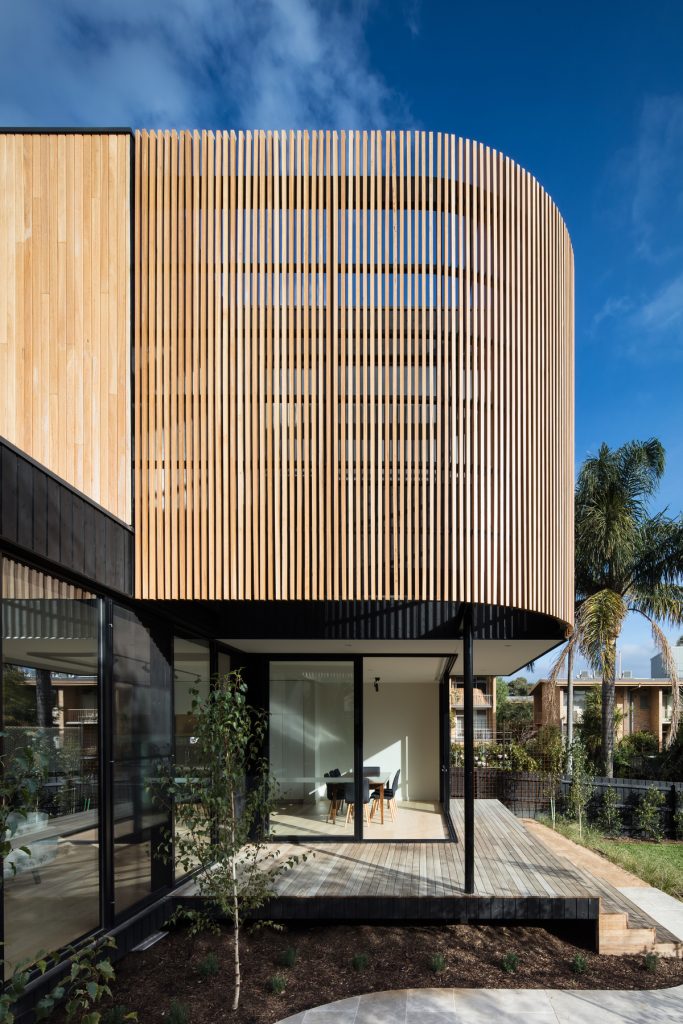
Home addition exterior
In the middle of the house, the architects created a new double-height entrance space which gives the house a clean separation between the old and new area. Right after you walk through the front door, above you there is a circular skylight which provides direct sunlight to the stairs.
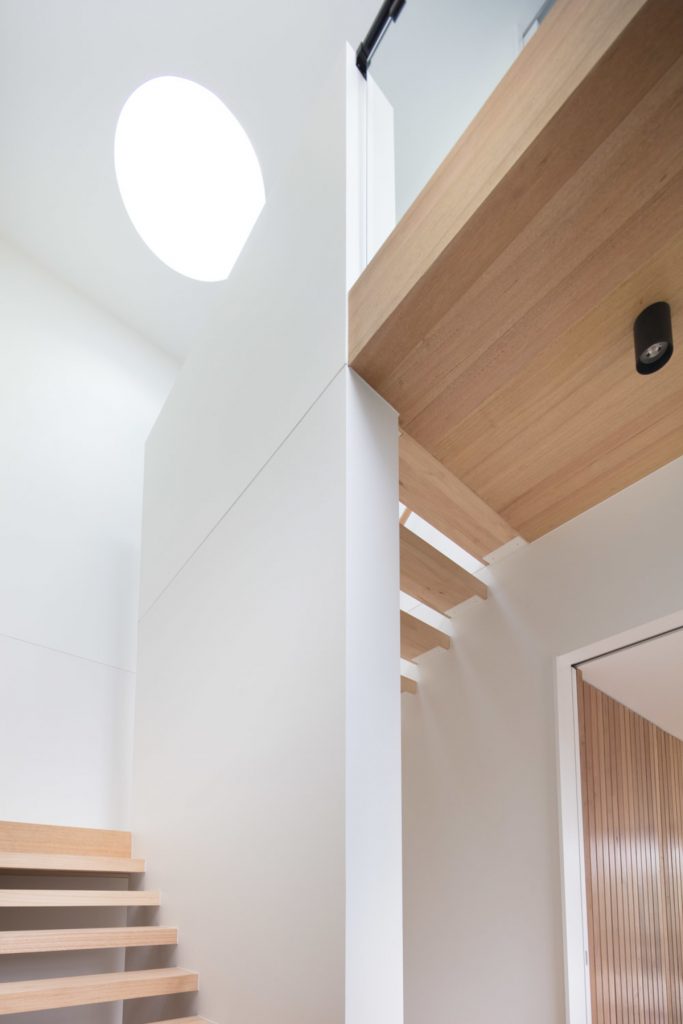
Large window
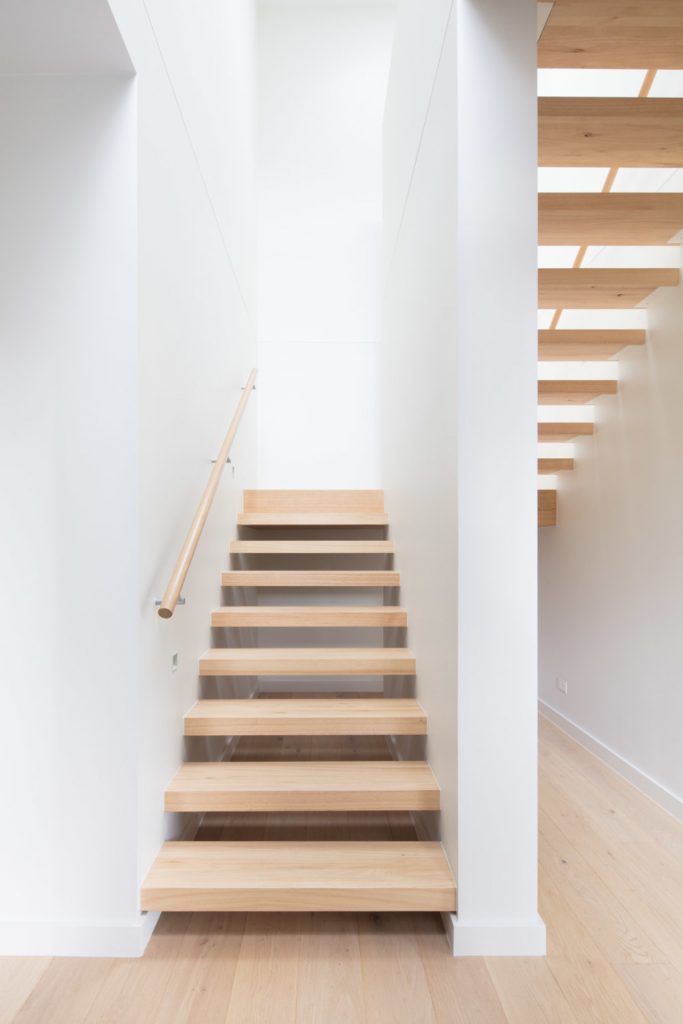
Stairs
Architects wanted to accommodate this home addition for the sloping site, so they moved down the block with a slight change in levels between the original house, the entrance way, and the new addition. This helped to define different areas. However, the architects maintained the continuity by using the same Oak flooring throughout all zones.
The interior of the home addition is just as important as the exterior
When we talk about home additions, the most crucial thing is undoubted – the outside looks. However, while planning the outside is essential, don’t forget to think about the inside too! Here’s how Modscape architects have solved this matter.
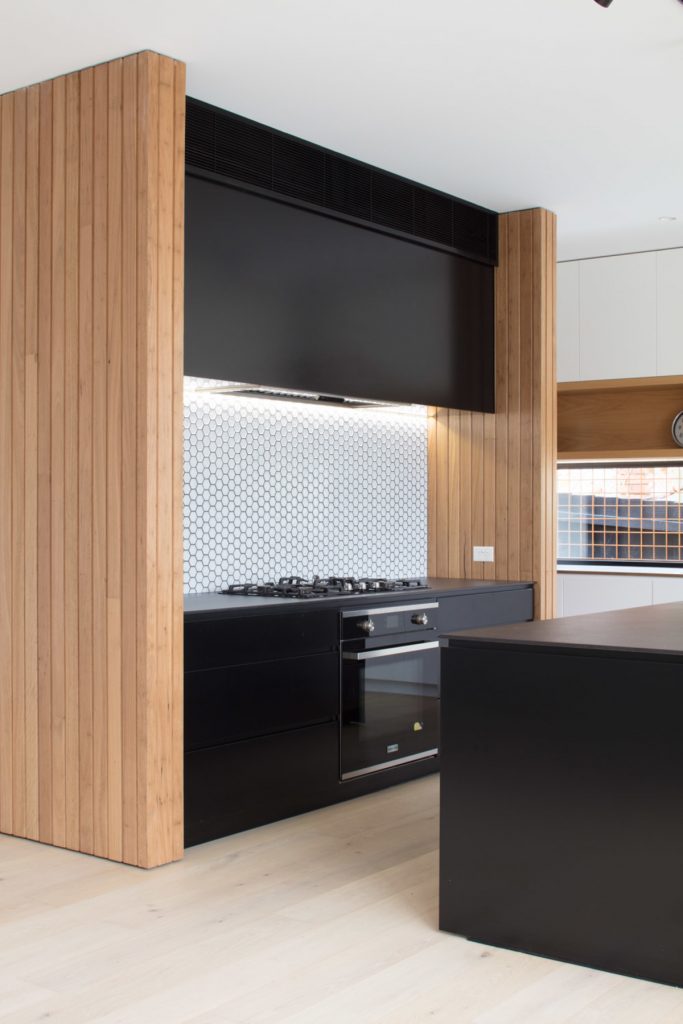
Black kitchen cabinets
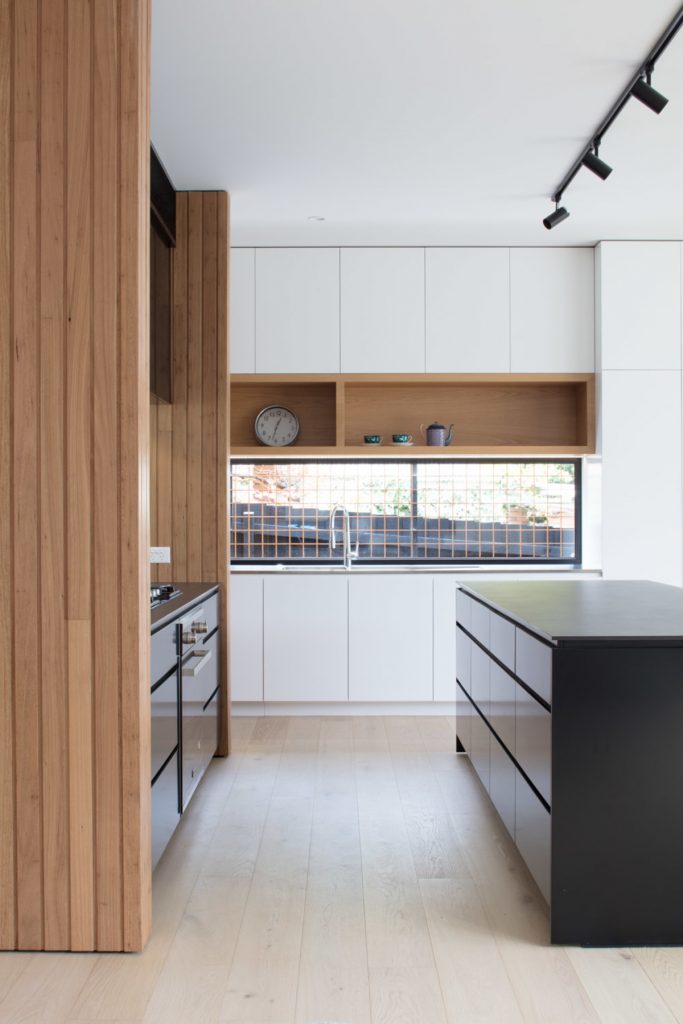
Home addition kitchen
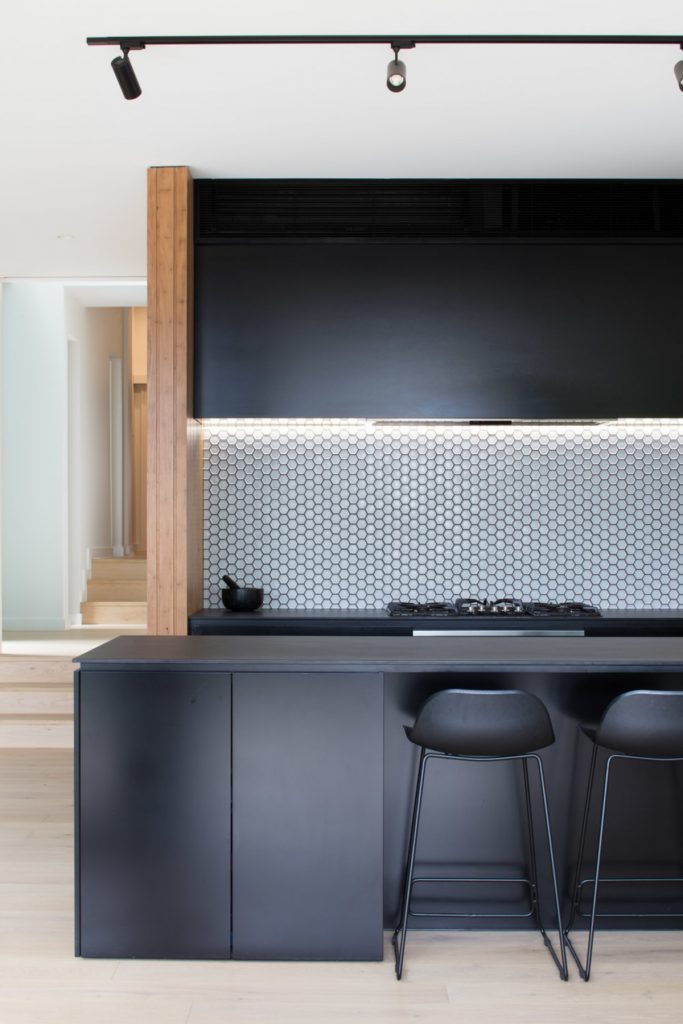
Kitchen cabinets
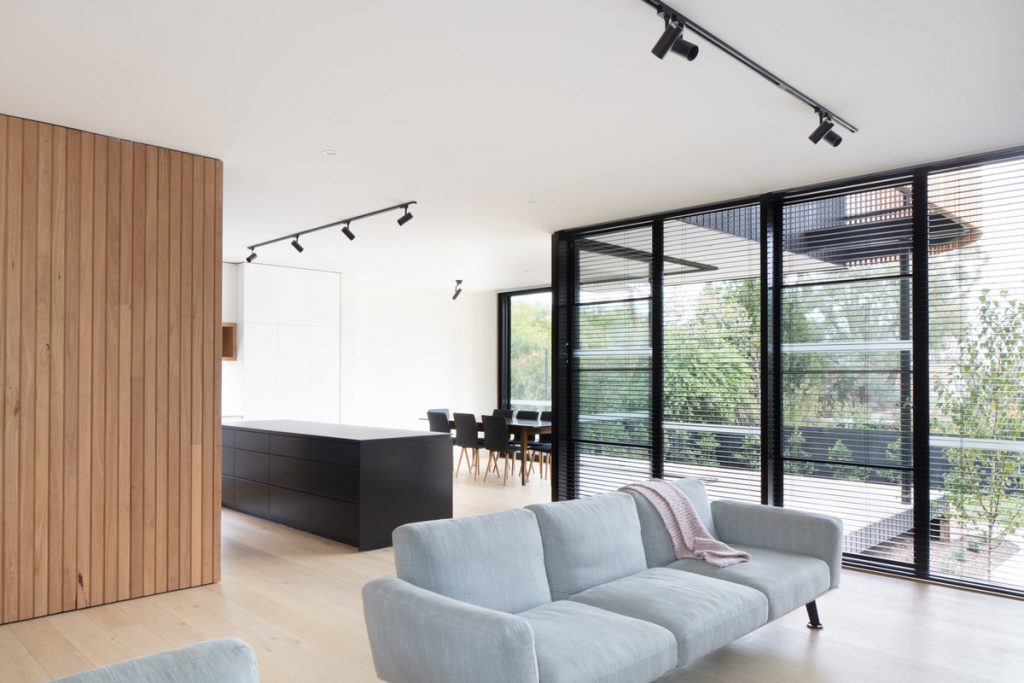
Living room
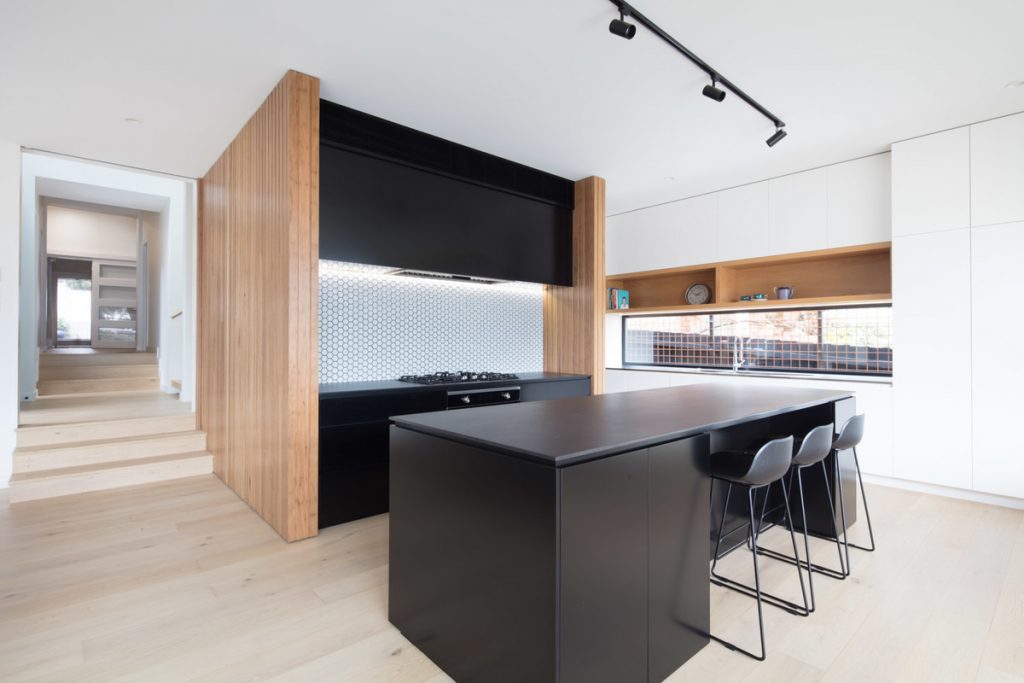
Kitchen island
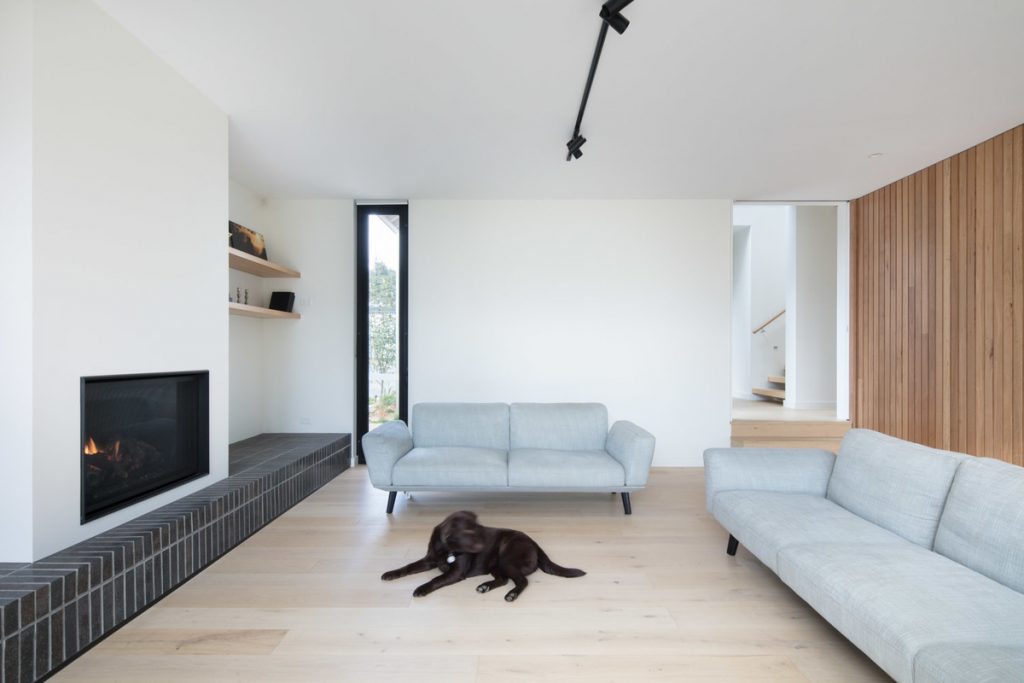
Living area
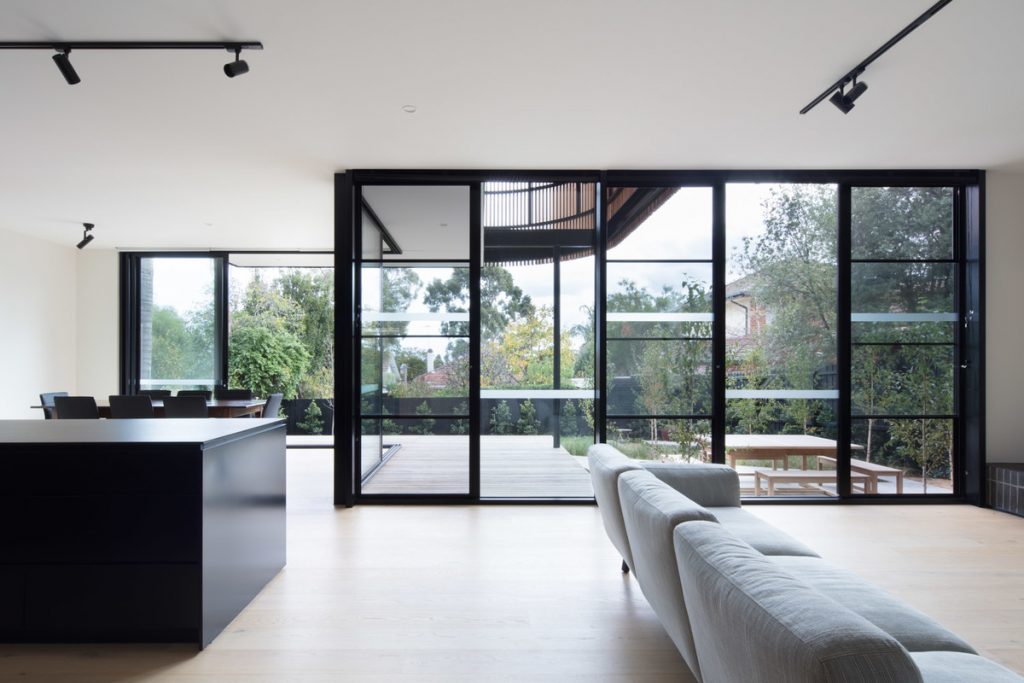
Large kitchen
Just beyond the new entrance foyer, they have placed a large kitchen. Since the beginning of the project, the clients wanted this place to be the most important in the house. So, the architects made it big enough for the whole family to cook, gather and socialize. They achieved this spaciousness by adding the huge floor-to-ceiling windows that provide not only the daylight but the beautiful views over the landscape. The architects have also inserted cornerless sliding doors into the dining area to create a flawless transition between the outside and inside.
Sustainability – the essential aspect of home additions longevity
Another crucial element to think about before building a home addition is sustainability. If you’ve decided better to add the extension instead to move anywhere else, you probably plan to live here for a longer time. So, it would be smart to choose to invest in systems that will pay off in the future. Let’s take a look on how the Modscape architects implemented sustainable systems in this home addition.
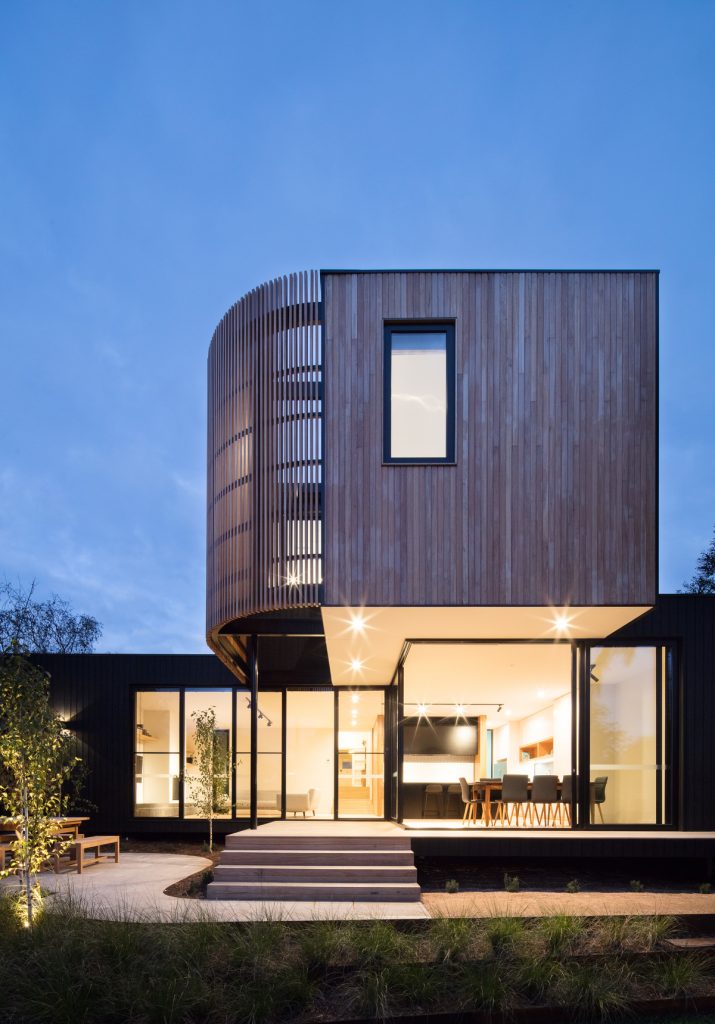
Home additions by Modscape architects
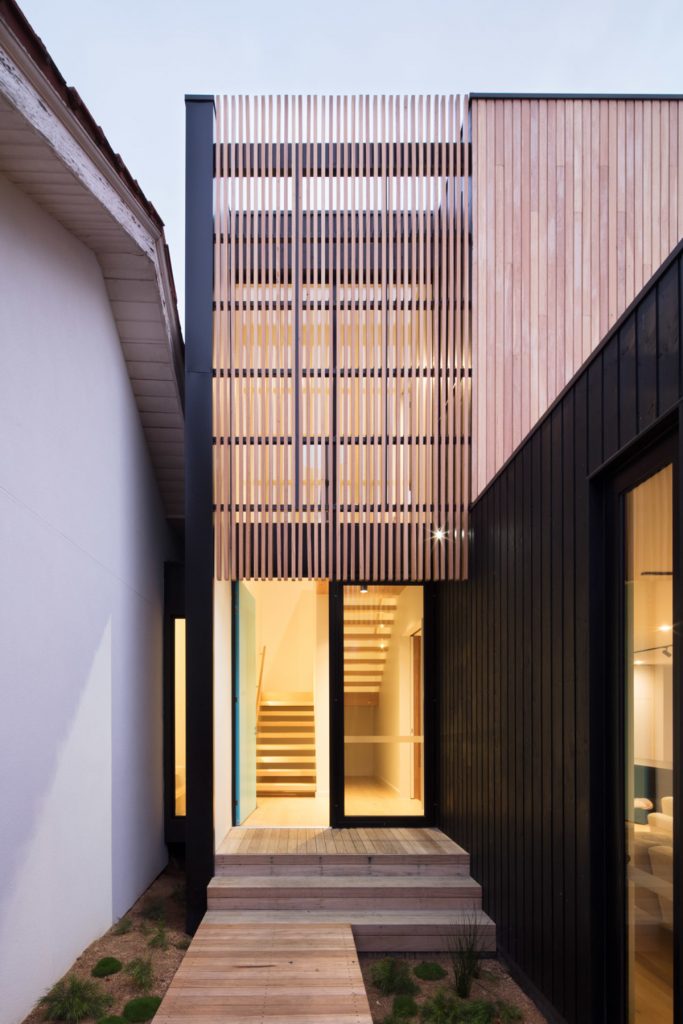
Extension and the old building
The house includes many active and passive systems that ensure the sustainability and efficiency. The architects added passive solar heating and cross ventilation. Also, they assured that the house gets a lot of natural daylight. For insulation, they added double-glazed windows with thermal break frames. The home also has a 2,000L rainwater tank and reverse cycle heating and cooling. Moreover, all the lighting is energy efficient.
Home additions – a quick solution to expand the living space
The whole extension was built in a factory. So, while the Modscape team were constructing the addition, their clients were living in their home without any disruptions. They only had to move for four weeks before the installation date as the architects did the demolition and site preparation work. The installation of the extension module took only one day. After three weeks later, the architects finished the work inside, and the clients could put the kettle on.
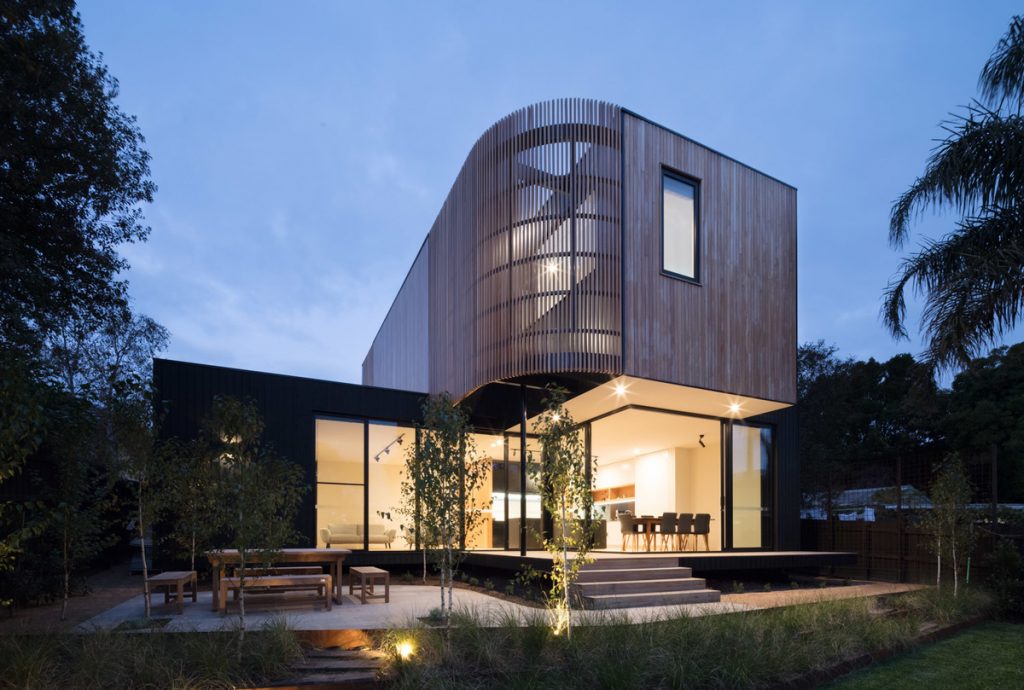
Home addition and the old building
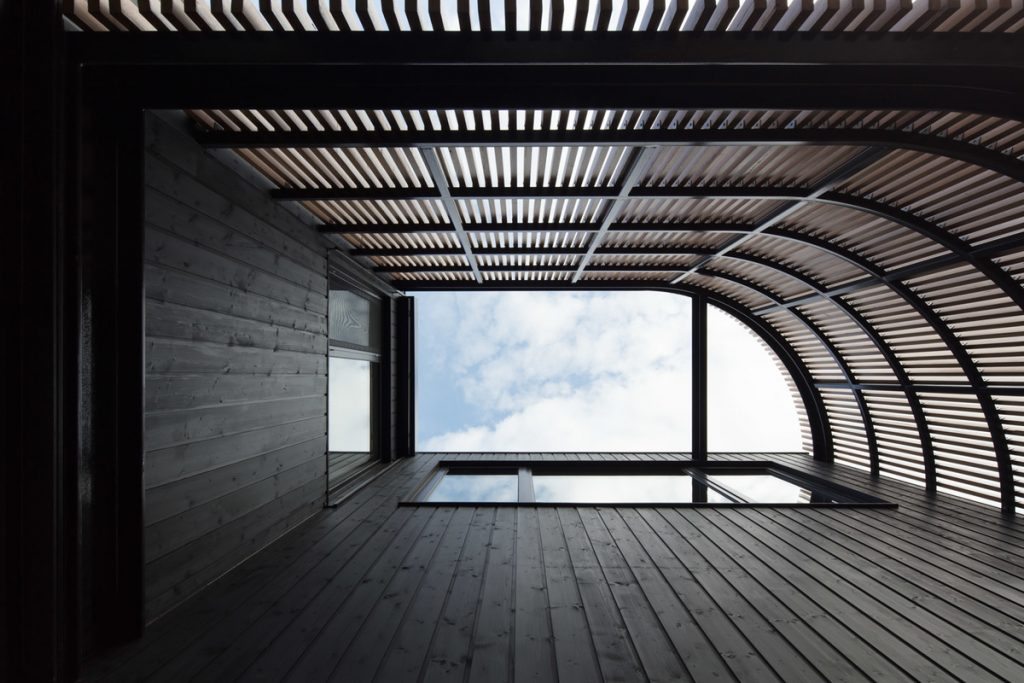
The view through the extension facade
So, as we can see, modular home additions are a brilliant choice which doesn’t require you to move during the construction. It provides a lot of space which you need, and costs way less expensive than purchasing a new place.
All photos by John Madden
