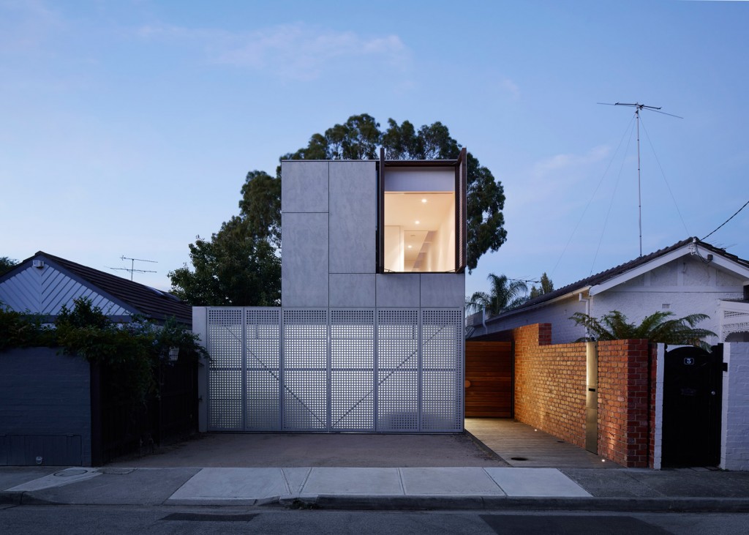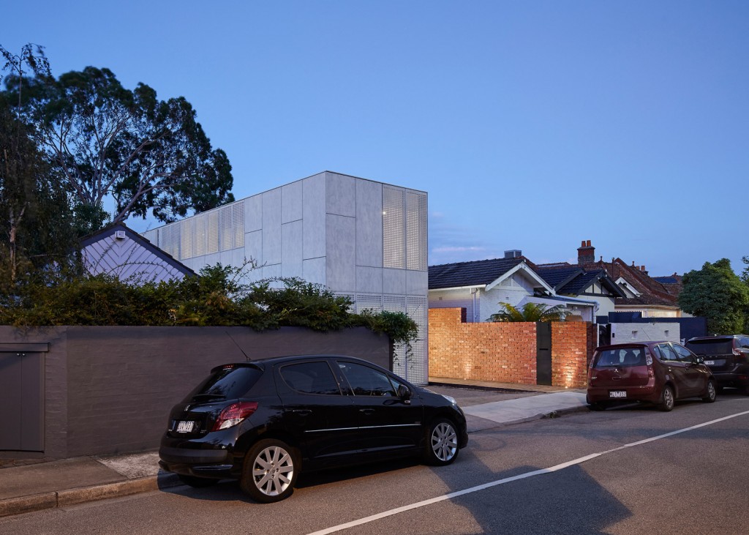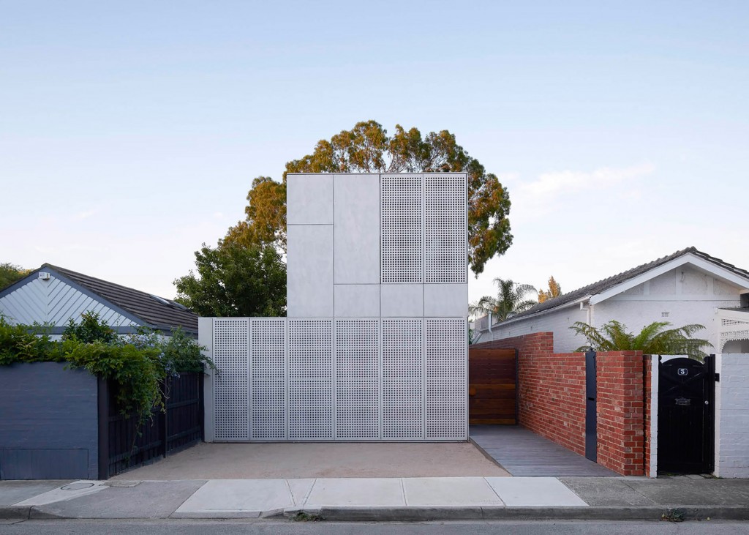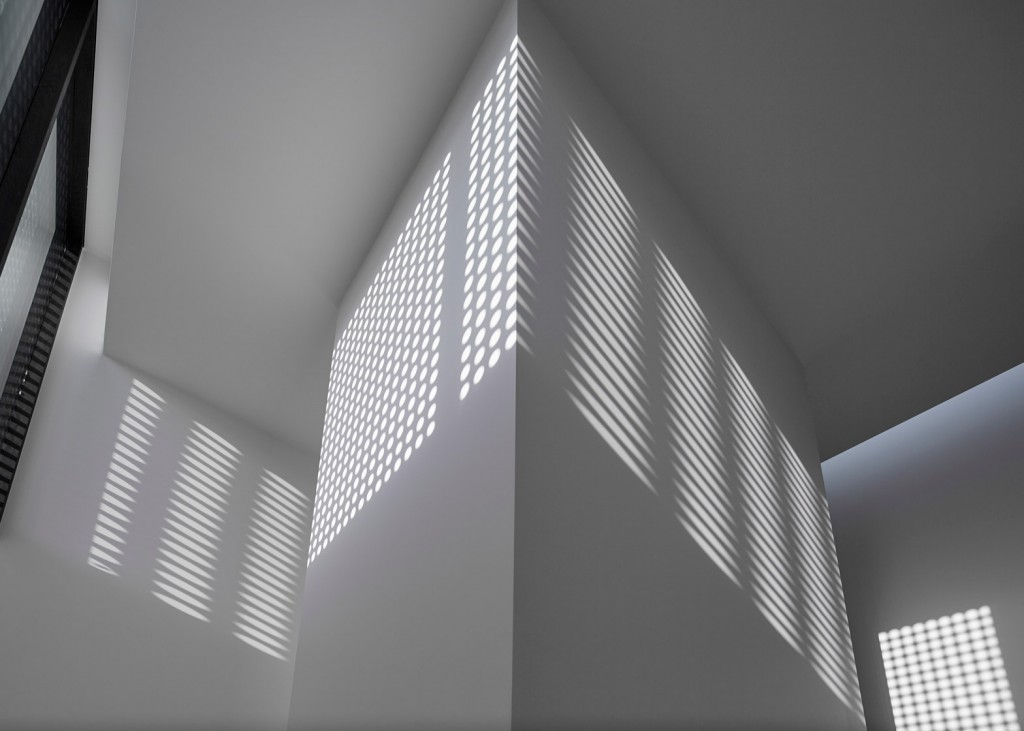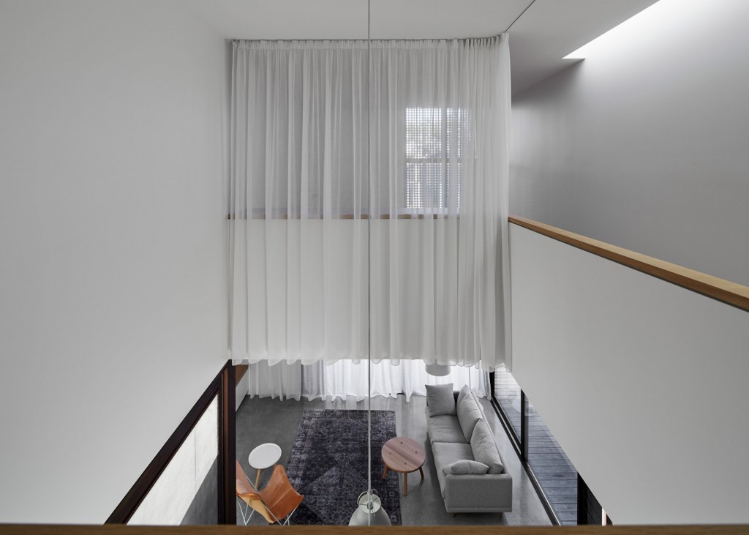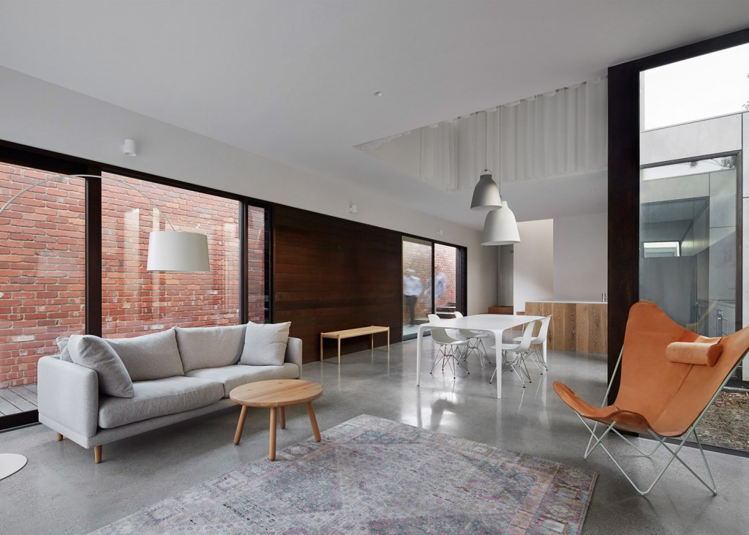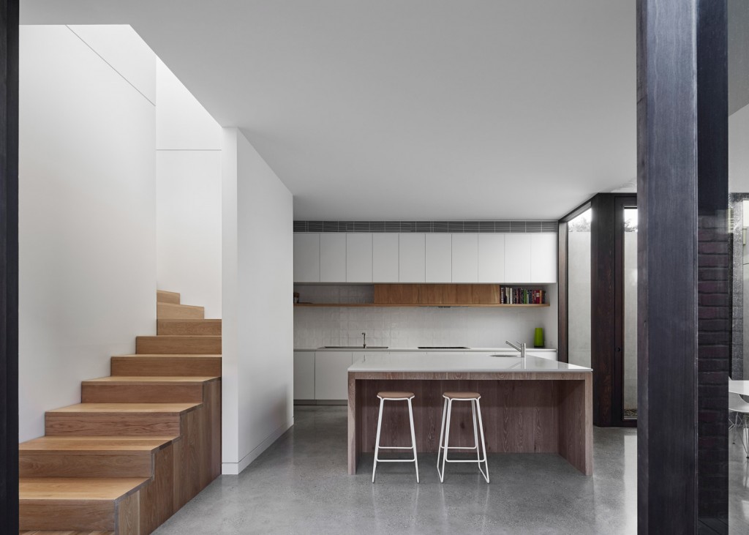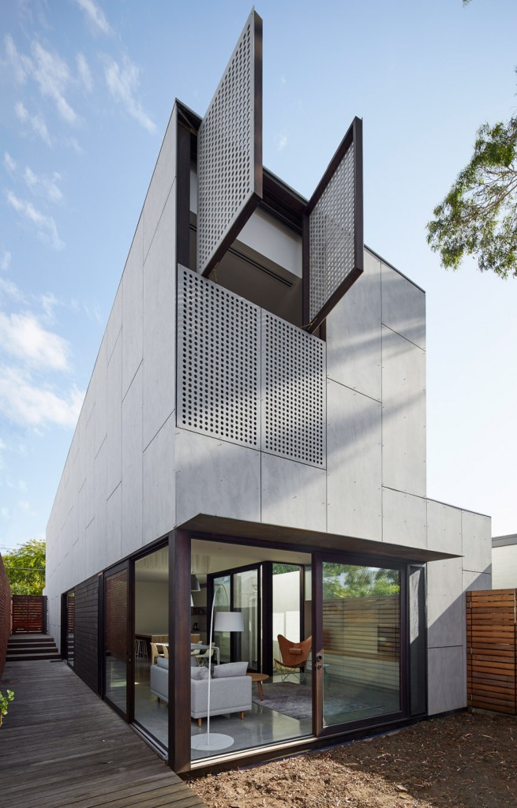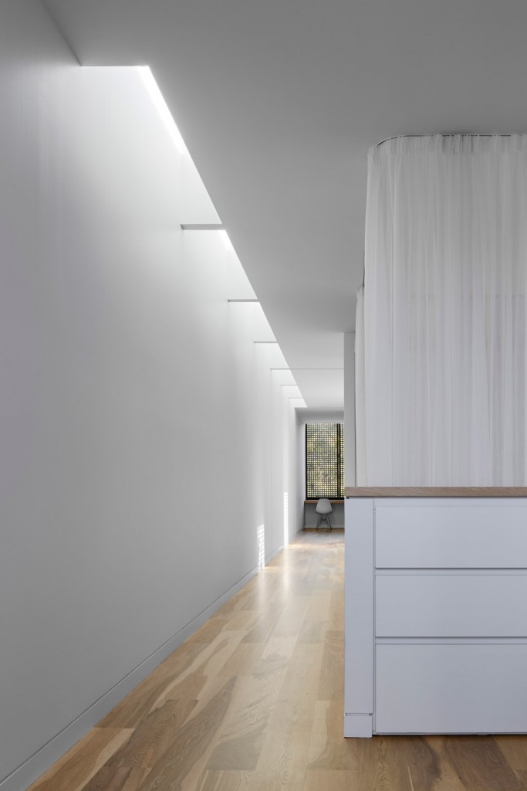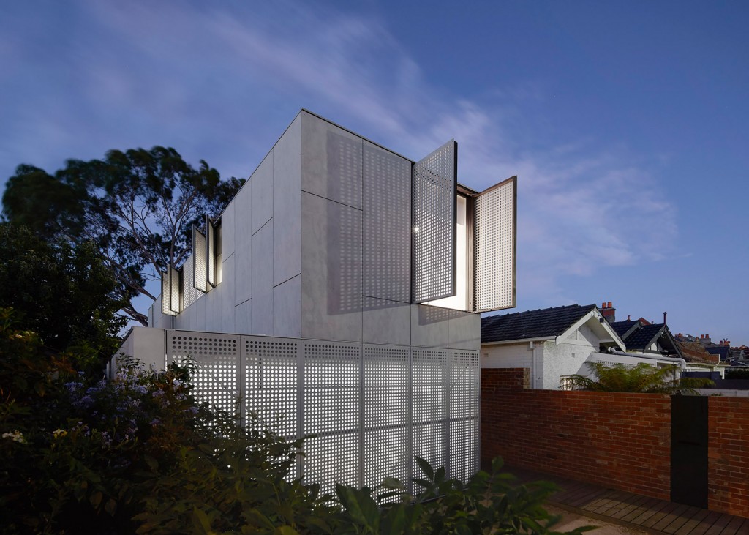
House Cladded With Cement Panels And Perforated Shutters
Jackson Clements Burrows Architects designed a house with perforated shutters that allows light to shine through the holes. The open-plan building in Sunbury’s suburb was designed for a couple and their cat named Biggles. The house is clad in cement panels, while the windows and garage doors have perforated metal shutters. As the architects say, the main concept of the project was to reveal the connection between public and private space. The shutters provide a level of engagement with the street, while a wide driveway and garage at the front buffers the house away from the street. The entrance is located at the east side of the house and can be accessed via wooden deck from the footpath. On the ground floor, an open-plan space houses a kitchen and dining area. Two bedrooms and two bathrooms are located on the first floor. Simillar project that features perforated facade was also designed in Melbourn by DKO Architecture
Photos by Peter Clarke
Project by Jackson Clements Burrows Architects (jcba.com.au)

