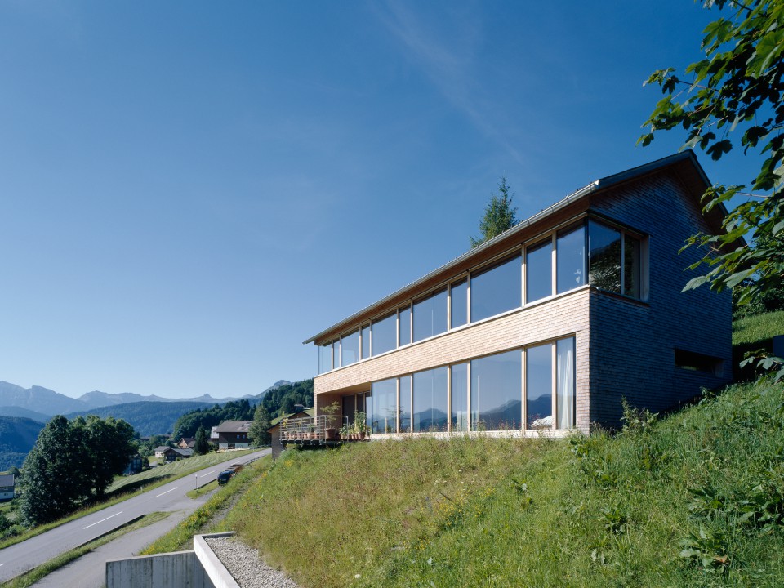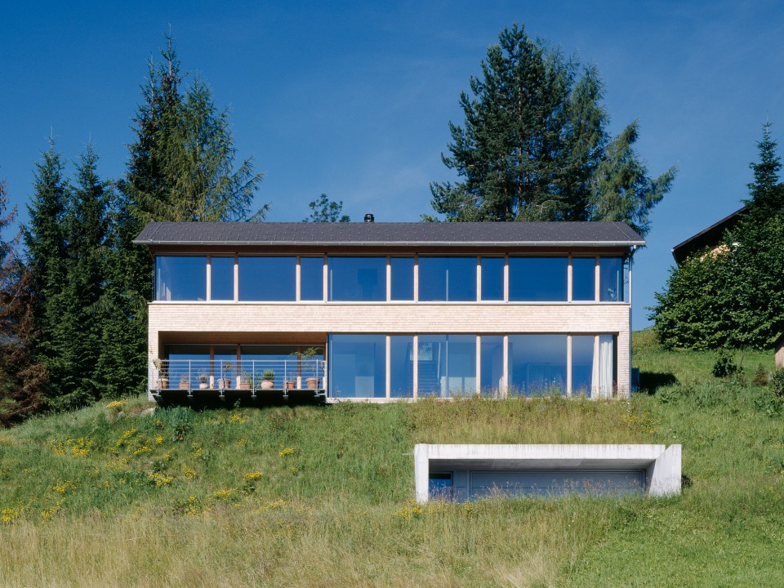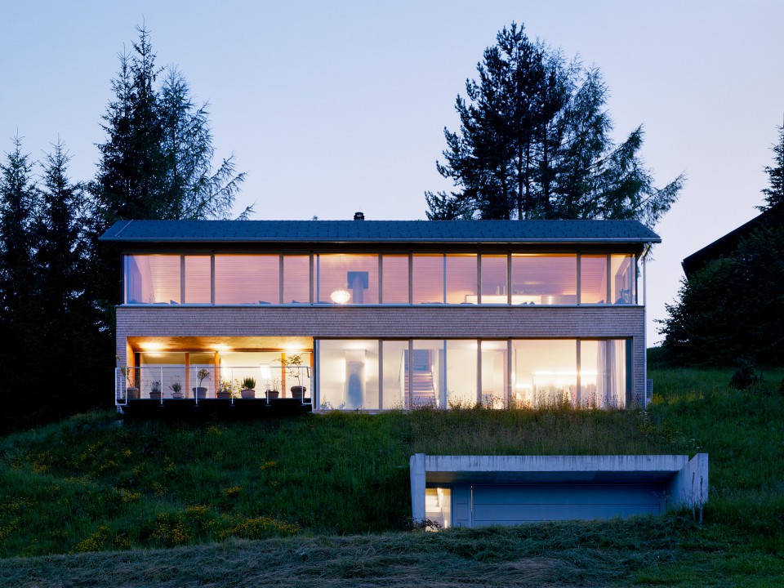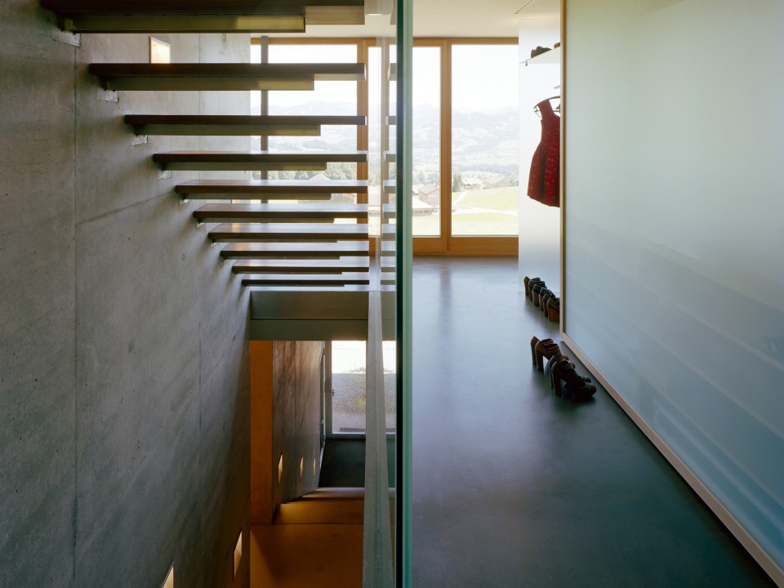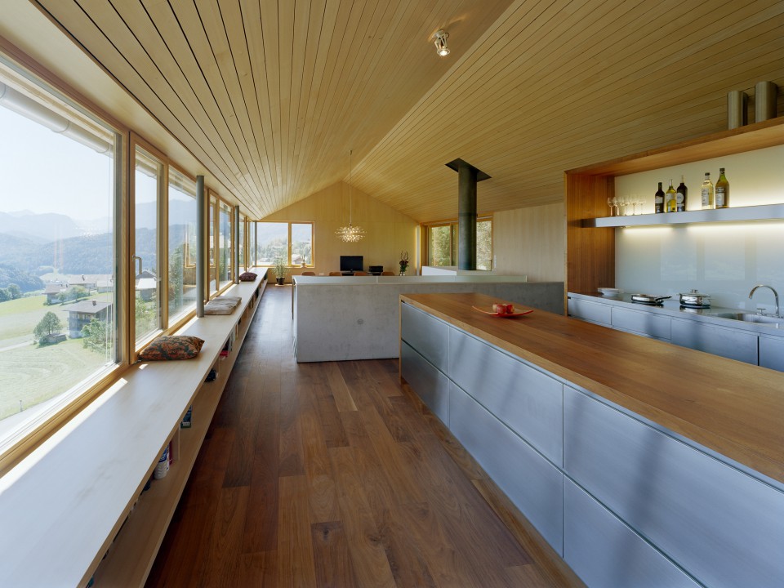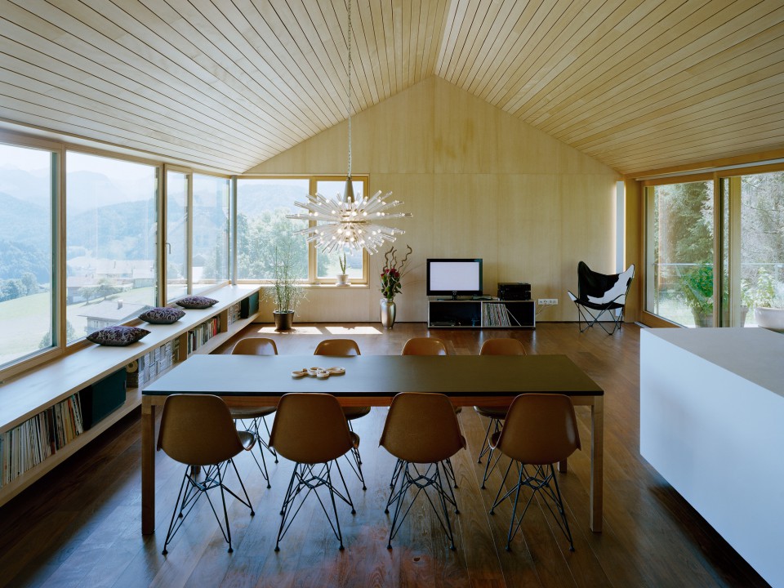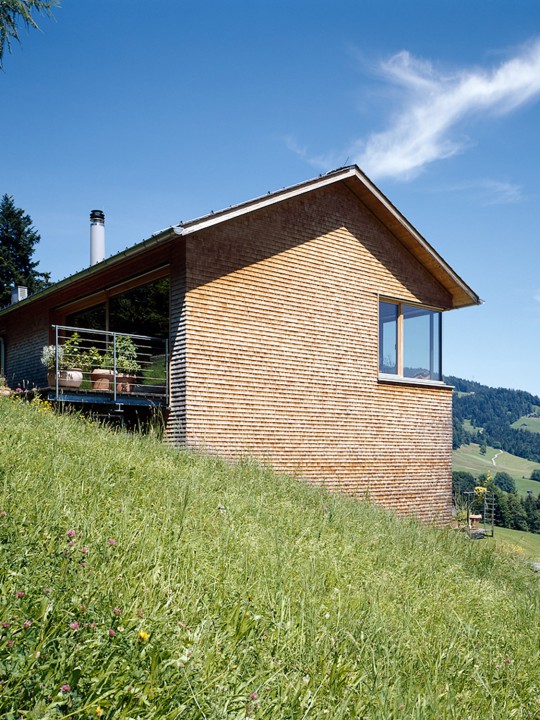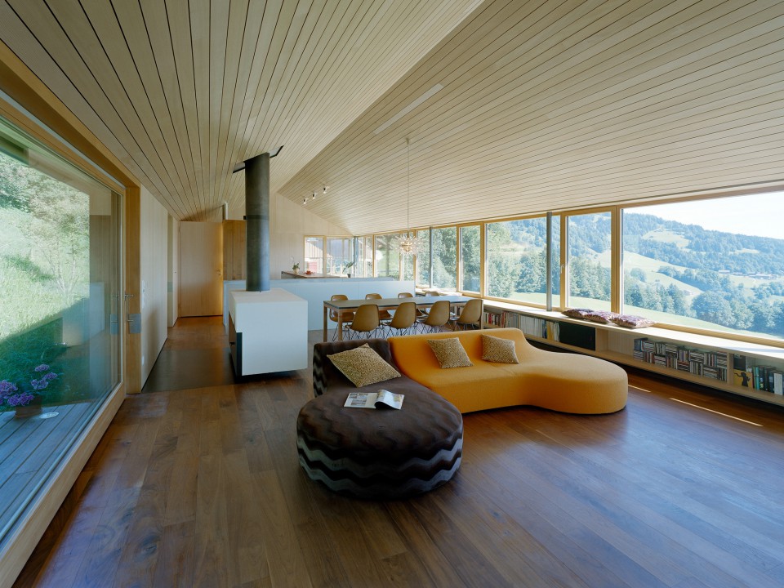
House K By Dietrich Untertrifaller Architecten
‘House K’ is a four-storey residential family home located in Schwarzenberg and designed by Dietrich | Untertrifaller Architecten. Firmly inserted into the terrain and clad with larch-wood, the house blends into the landscape. Two of the four storeys that has continuous row of windows can be seen from the valley, but the entrance remains hidden. The road access is located below and the entrance to the garage only becomes visible after taking a closer look. An open-plan space on the third floor connects the bedroom area and the studio. The living area and a terrace with astonishing views over the hills are located in the top storey. Together with the furniture from 1960s, the stainless steel built-in units of the kitchen add a cosmopolitan flair to the house. Living area, dining and cooking space are loosely arranged between the staircase and the fireplace. To contrast the silver fir cladding of the ceiling, the flooring is made from nut wood.
Photos by Bruno Klomfar

