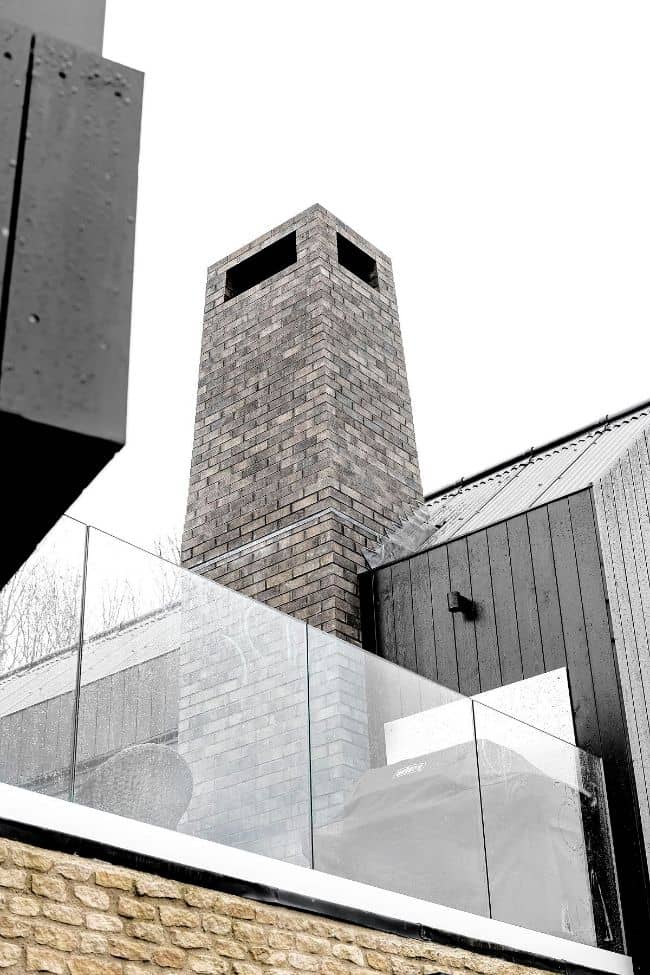
House on a Hill by Artel31
‘This hillside site above Bath has to rate as one of the best we’ve ever been engaged to work on for its uninterrupted views down the valley to the world heritage city of Bath’ – say Artel31, the project authors. ‘We wanted to create a hillside house that both framed the views and sat in it seamlessly when viewed from the opposite hill’.
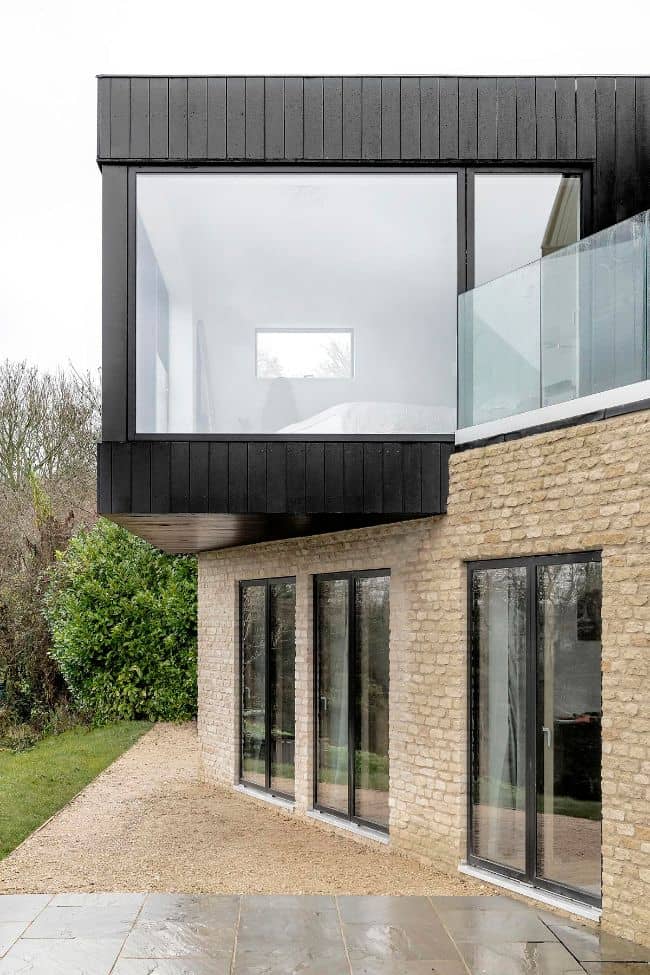
Bedroom overhang
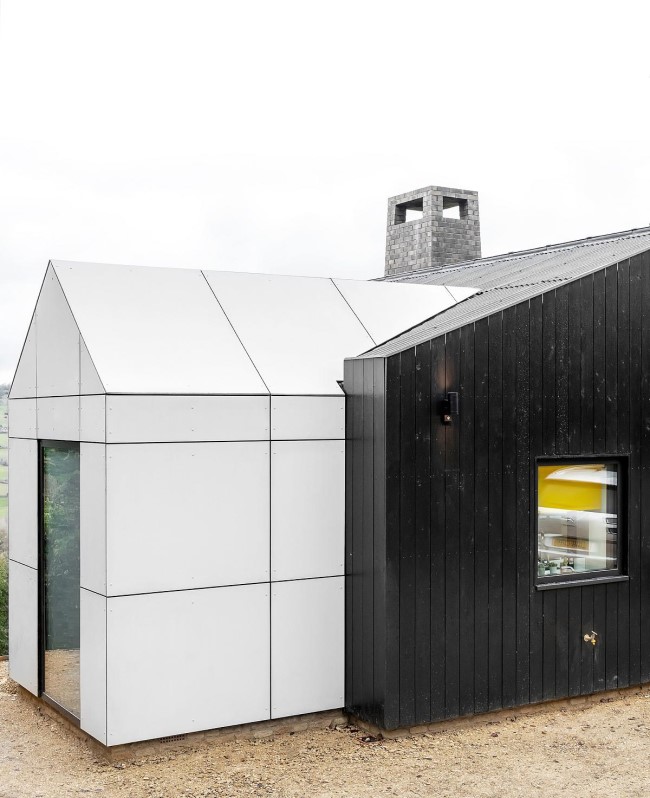
Pantry gem
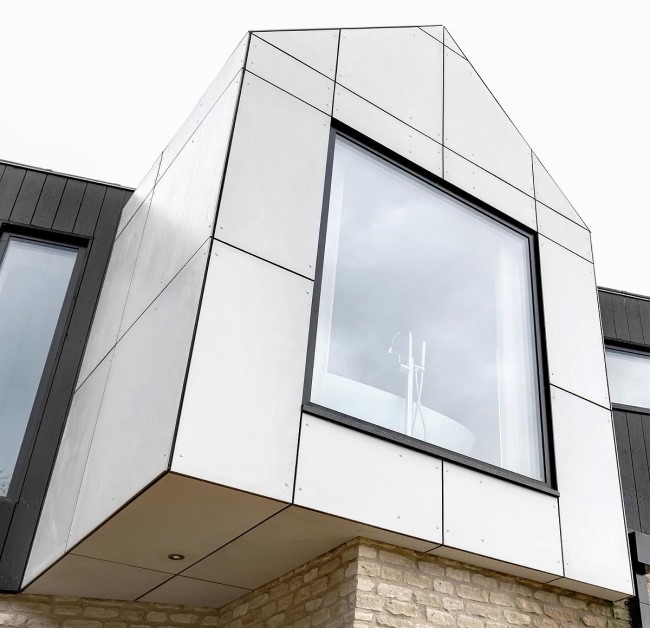
Bathroom window

Chimney
The lower ground floor is formed from an oolitic limestone wall, a material that forms the hill on which the house sits and from which Bath is famously built. The upper ground floor wings sit perpendicular to the grounded stone form and are centered on key views, using ebonized timber as a literal amalgamation with its woodland site.
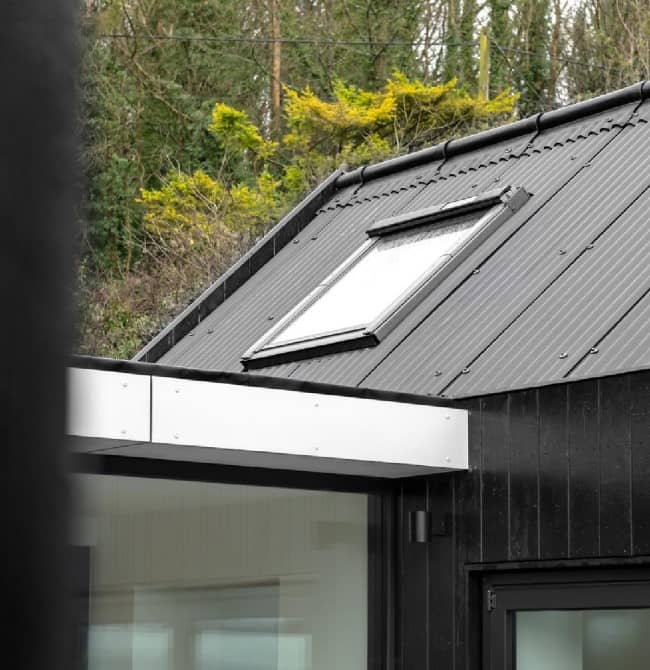
Front link
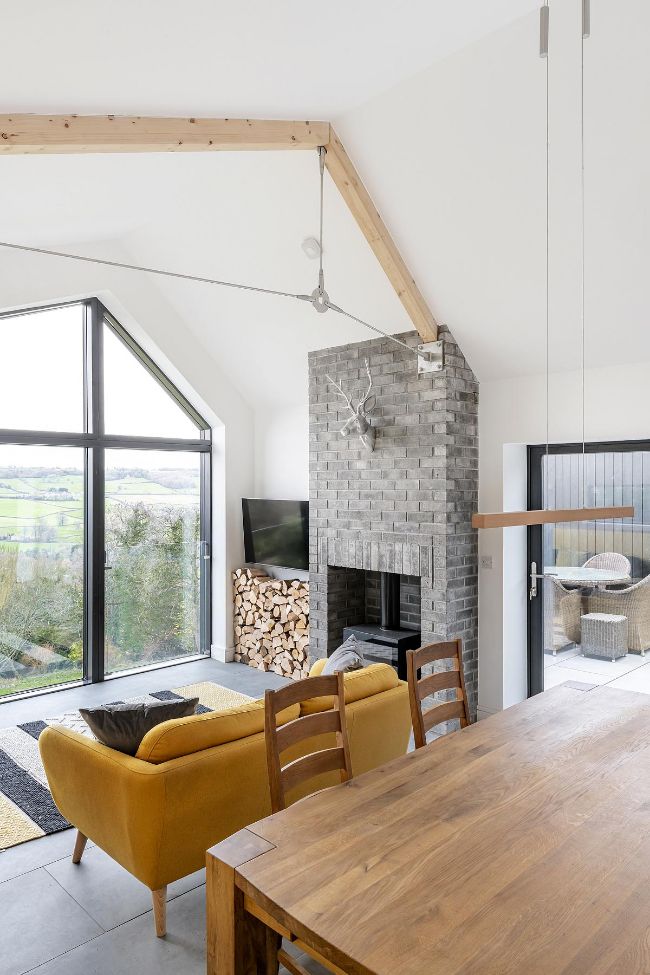
Living area with fireplace
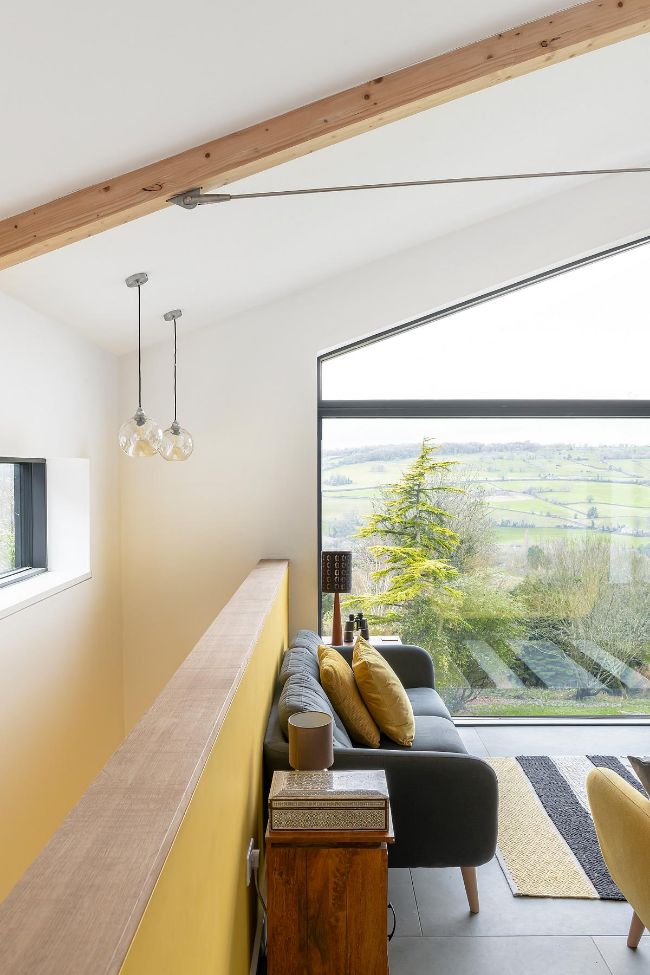
Sofa with a view

Kitchen
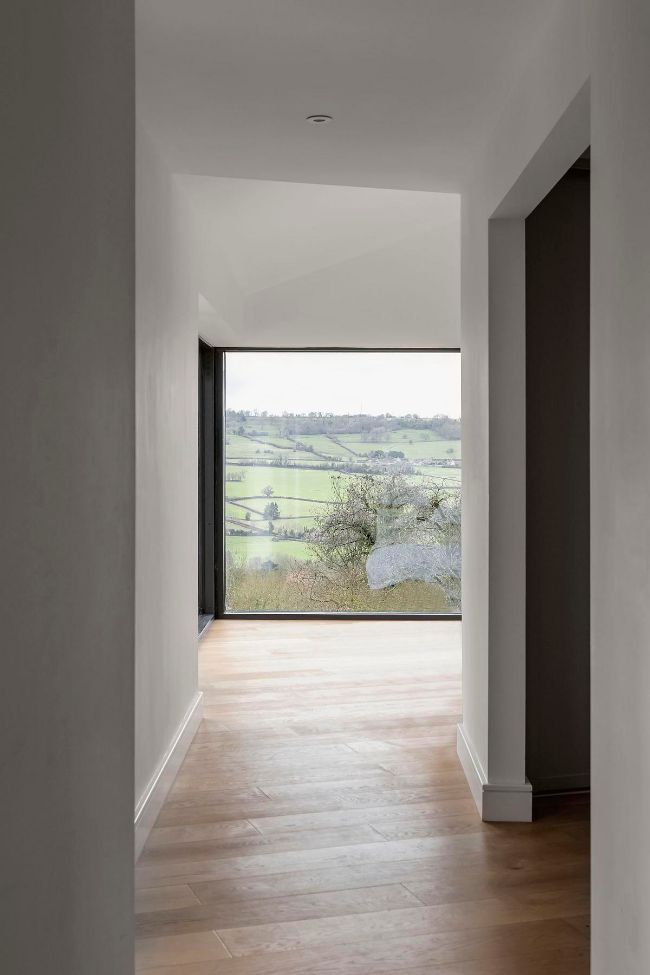
View through to valley
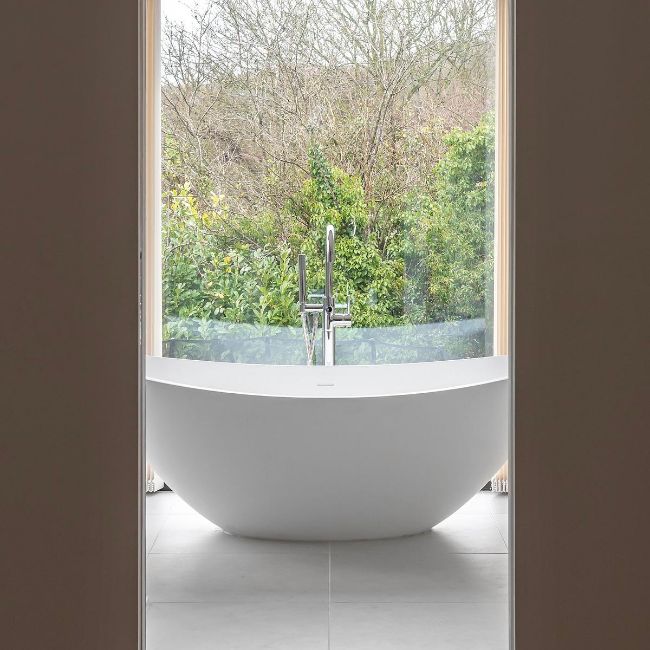
Bathroom
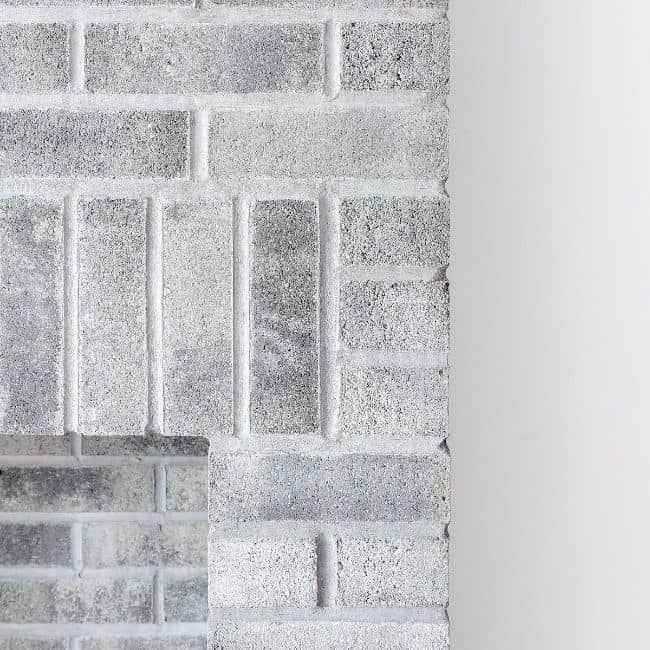
Fireplace brickwork
A grey brick chimney is used to anchor the otherwise horizontal nature of the building, giving it a Z axis and drawing the eye up above the woodland backdrop to the sky.

Axis
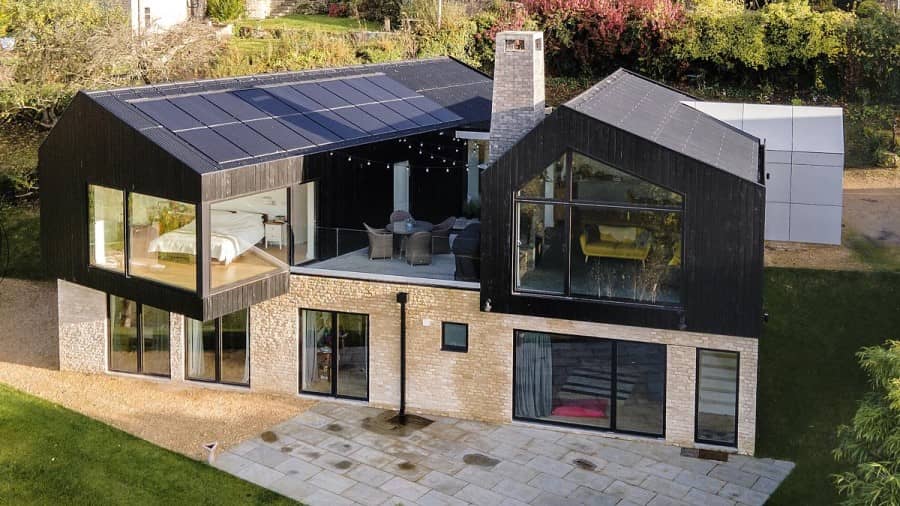
External view back toward the hill
Given the access on the uphill side, an inverted house was designed to allow the earth-sheltered nature to the bedroom wing while the main living spaces and master suite enjoy the uninterrupted views of the ground floor.
Photos by Pete Helme
