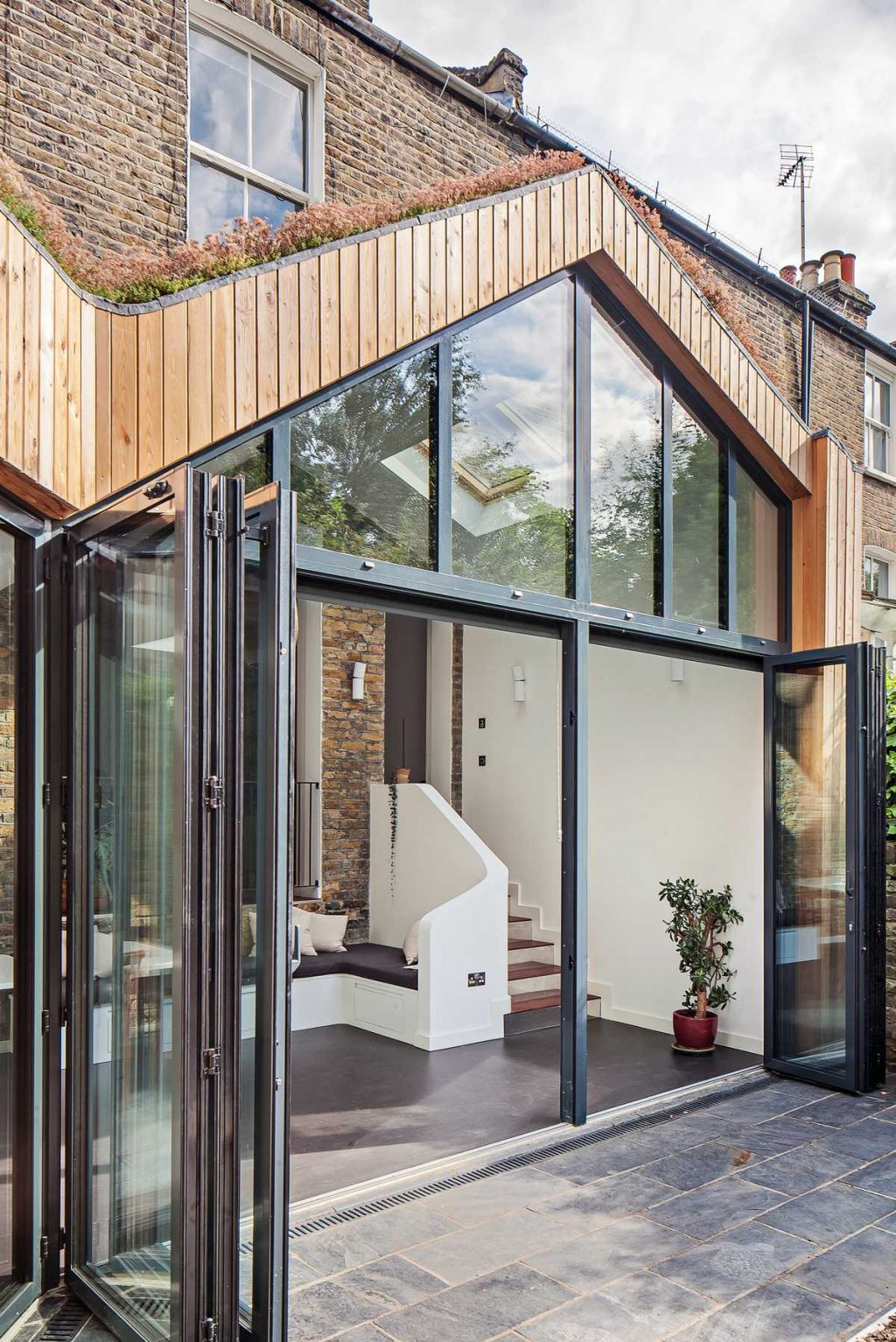
In with the Old and with the New
Scenario Architecture’s clients lived in this ground-floor flat for years before deciding to renovate. Its dilapidated glass conservatory froze in winter, overheated in summer and restricted natural light coming into the adjacent sitting room. But its generous proportions offered great potential for a redesign.
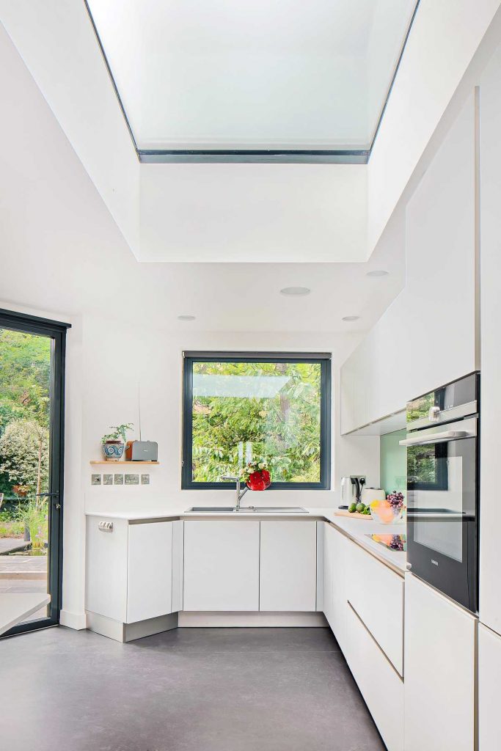
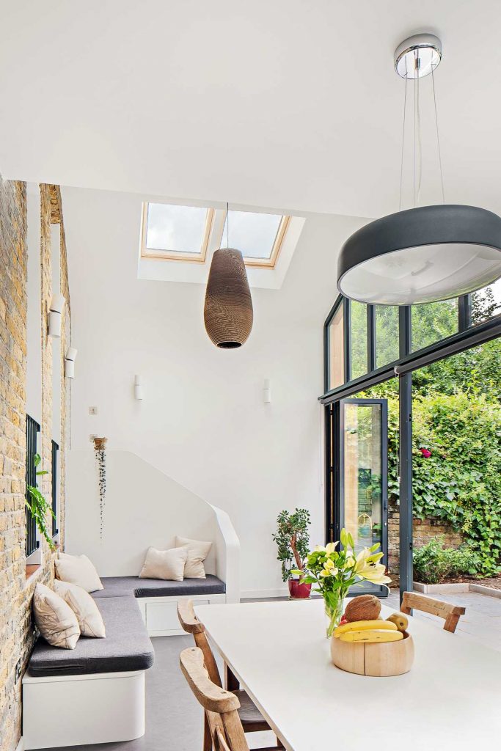
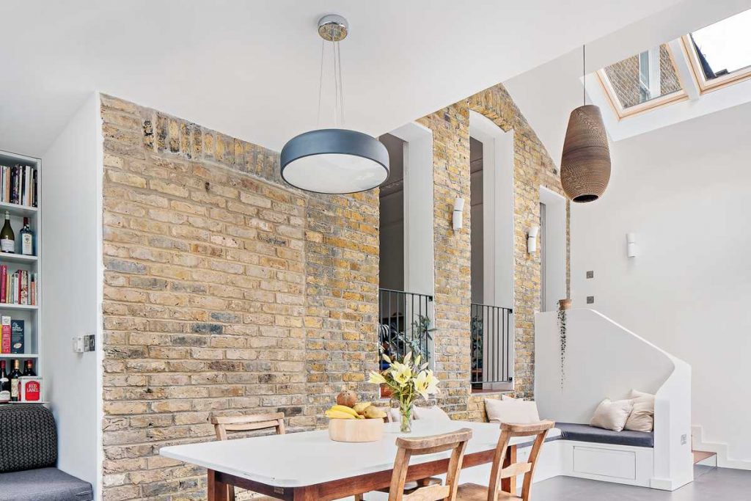
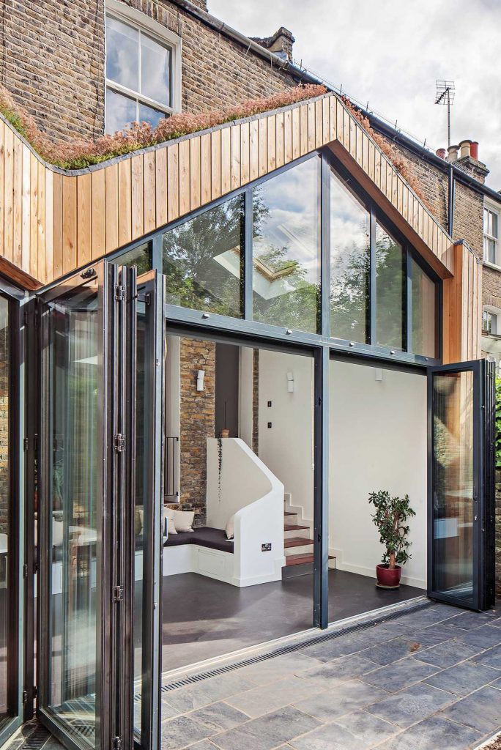
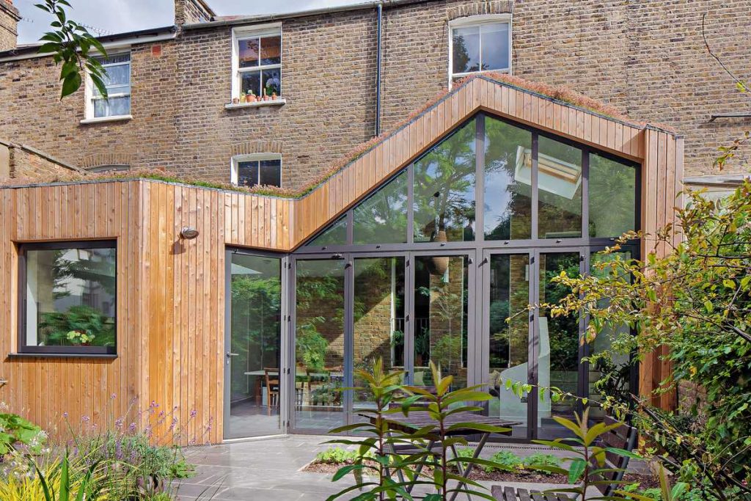
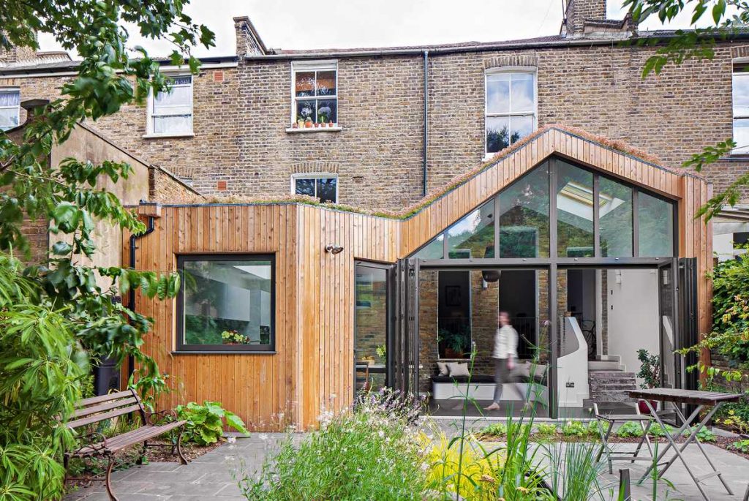
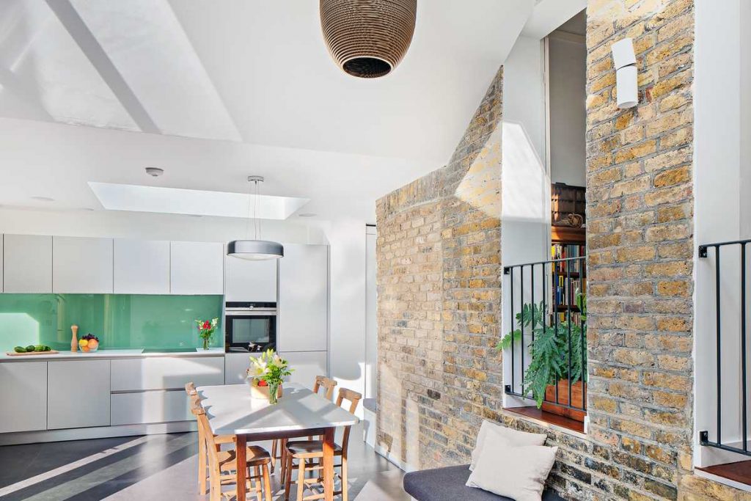
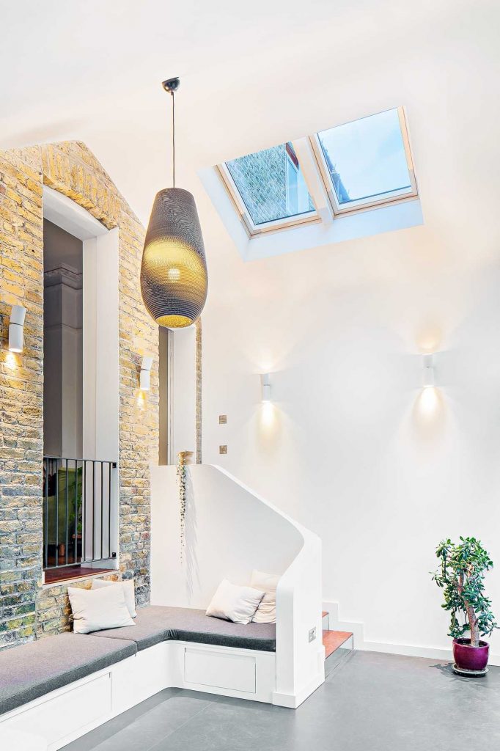
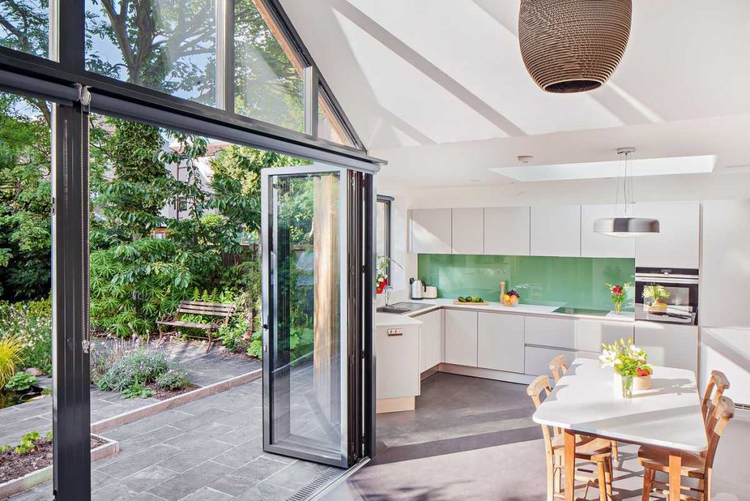
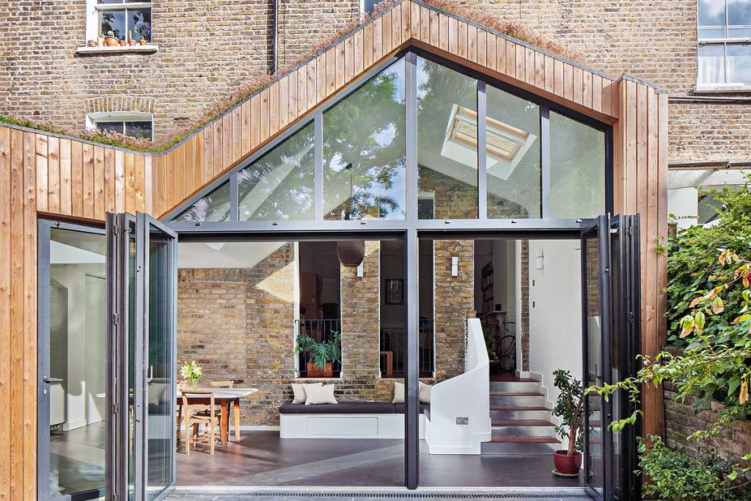
The challenge was to design a modern extension with plenty of natural light while respecting the segmented layout of the original Victorian structure. In an East London conservation area, this wouldn’t be easy.
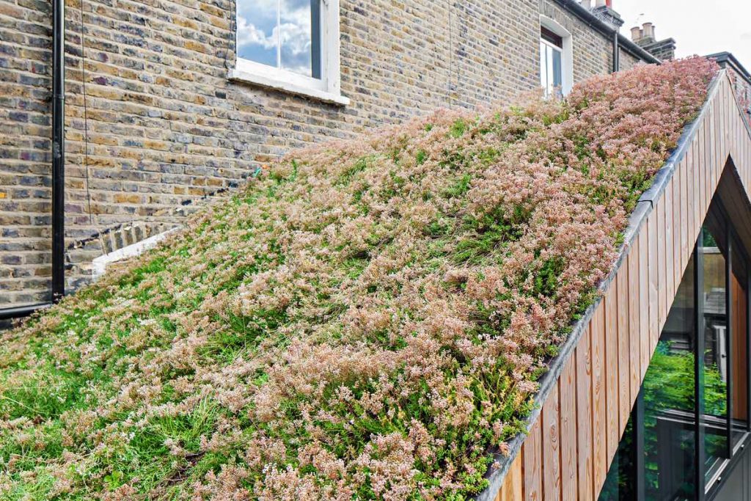
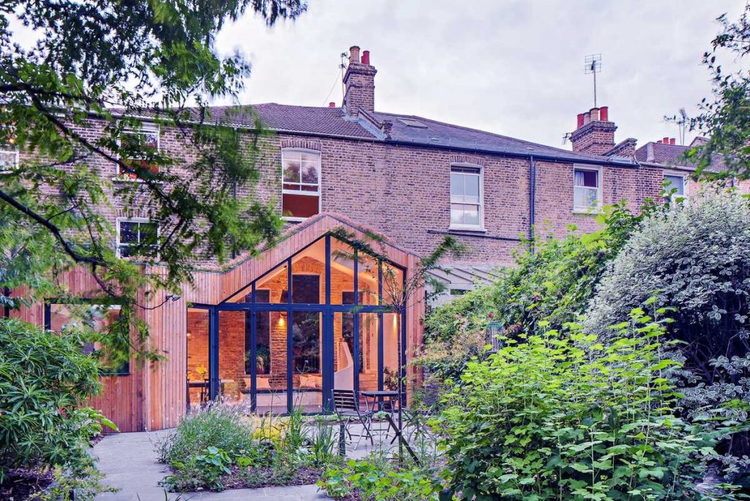
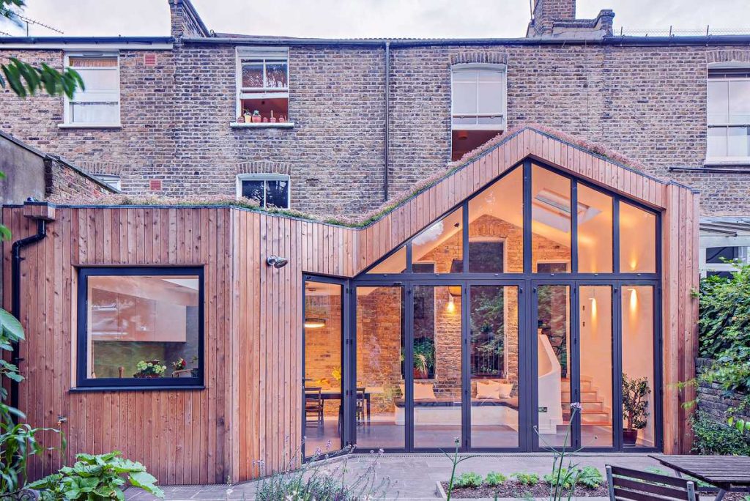
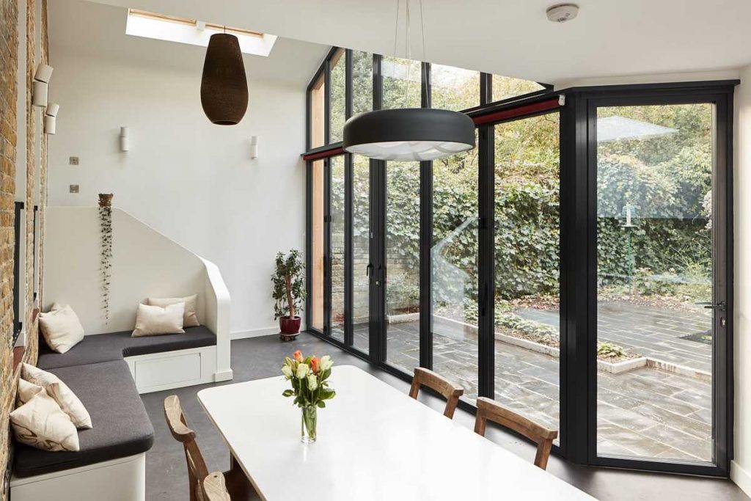
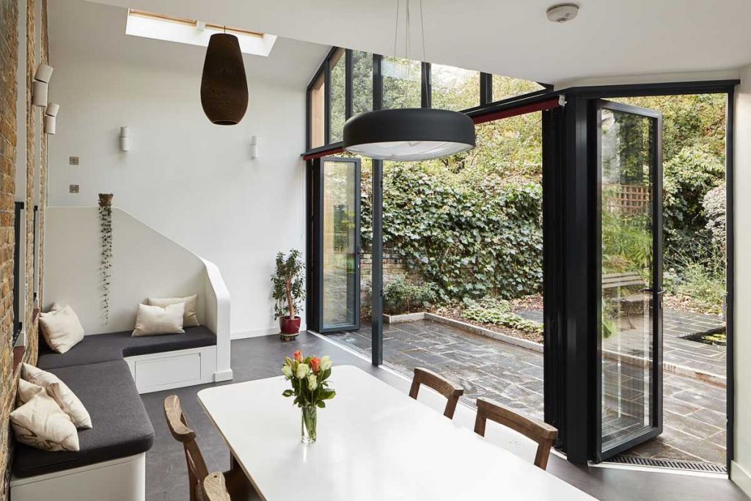
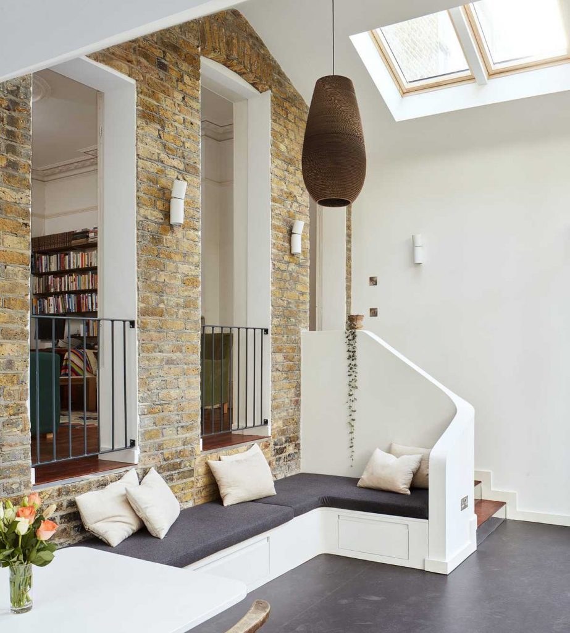
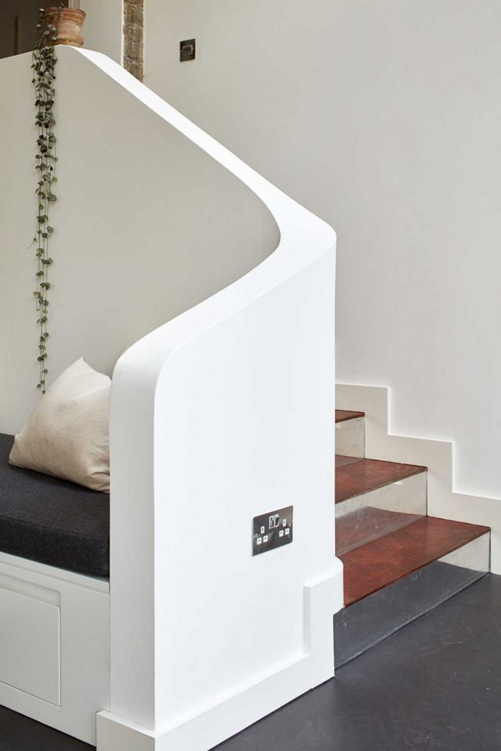
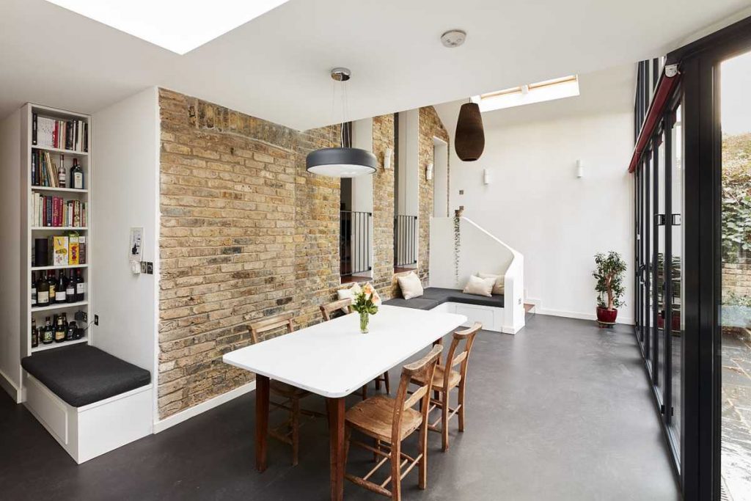
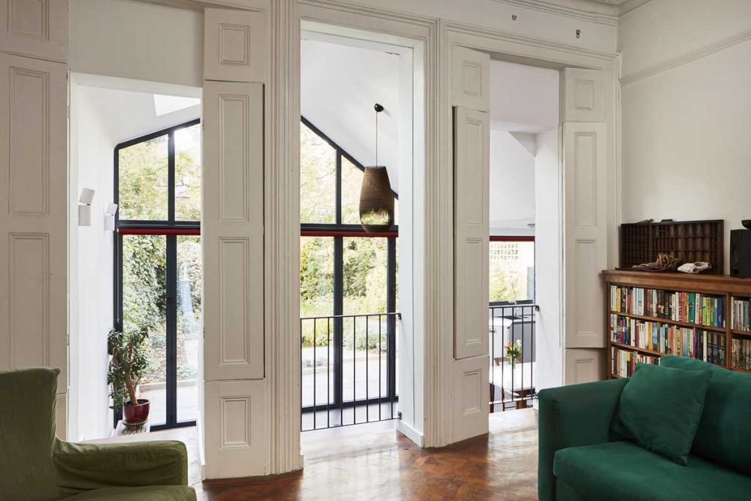
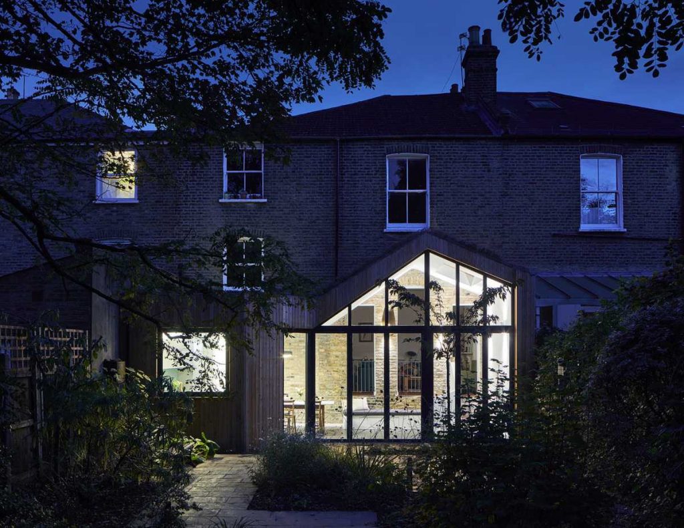
The architects collaborated with local planners to secure support for their bold proposal: a glazed rear extension with a sustainably-sourced timber-clad frame housing the kitchen and dining area. The home’s original rear wall remains intact, with its windows and doorway re-purposed as internal “balconies”.
Photography by Matthew Clayton
