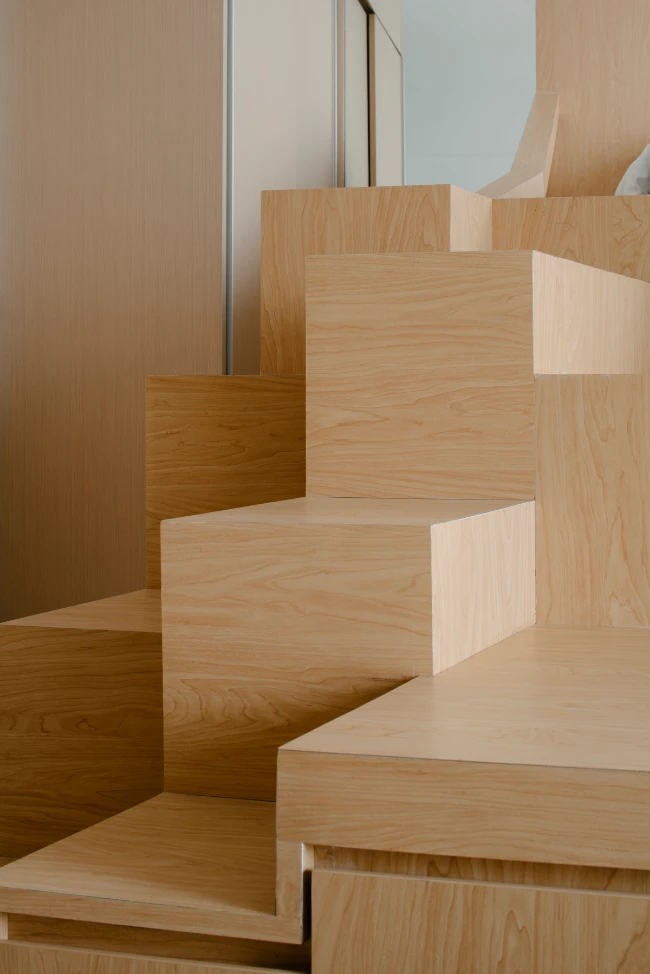
Innovative Design in a Petite Singaporean Apartment by Metre Architects
In the heart of Singapore, a 43-square-meter apartment posed a fascinating challenge: Can a compact space mirror the vibrancy of larger counterparts? This innovative design sidesteps conventional transformable partitions, opting for a spatial gradient. Departing from rectilinearity, it reintroduces sculptural aesthetics using purposeful diagonal lines.
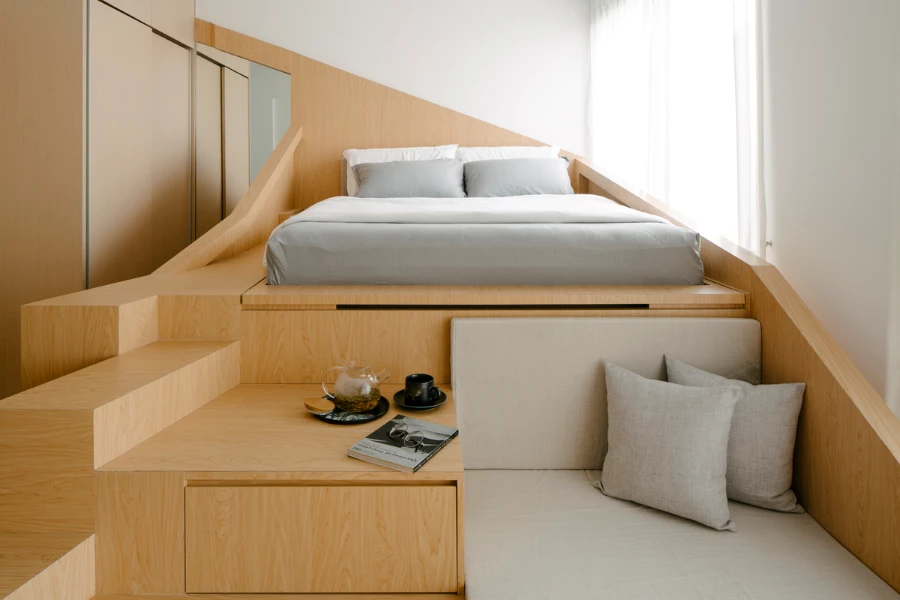
Queen-sized storage space beneath the bed
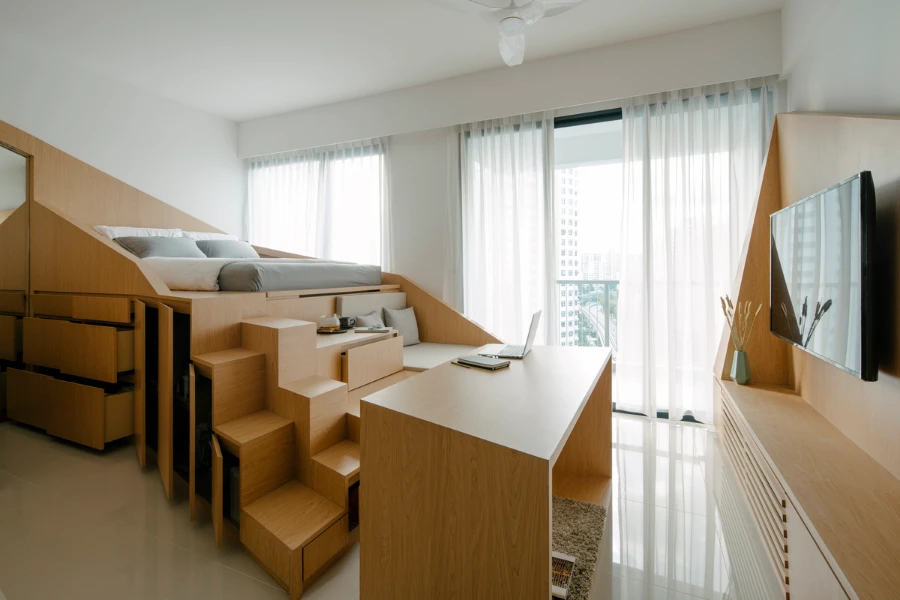
Multitude storage volumes
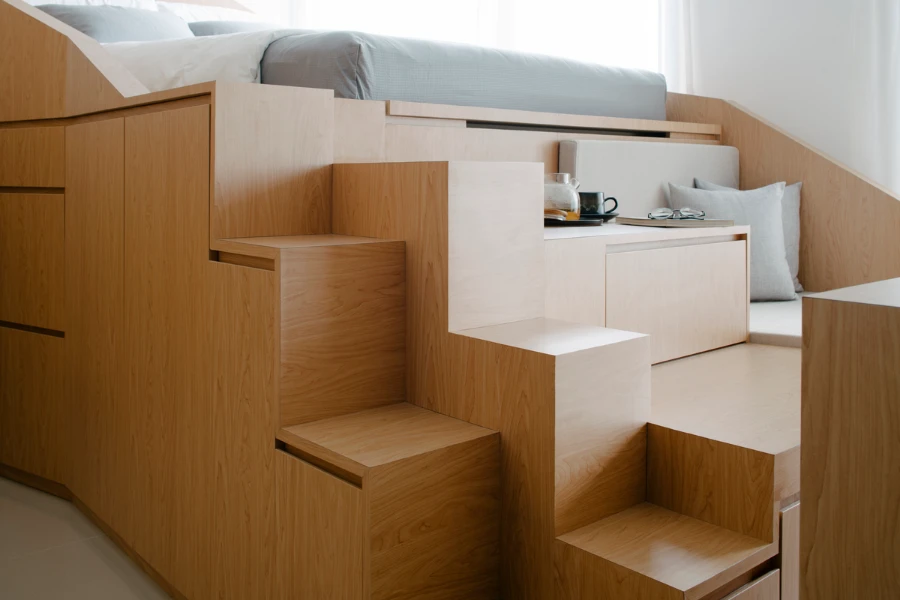
Steps that lead to the raised bed double as storage and additional seating
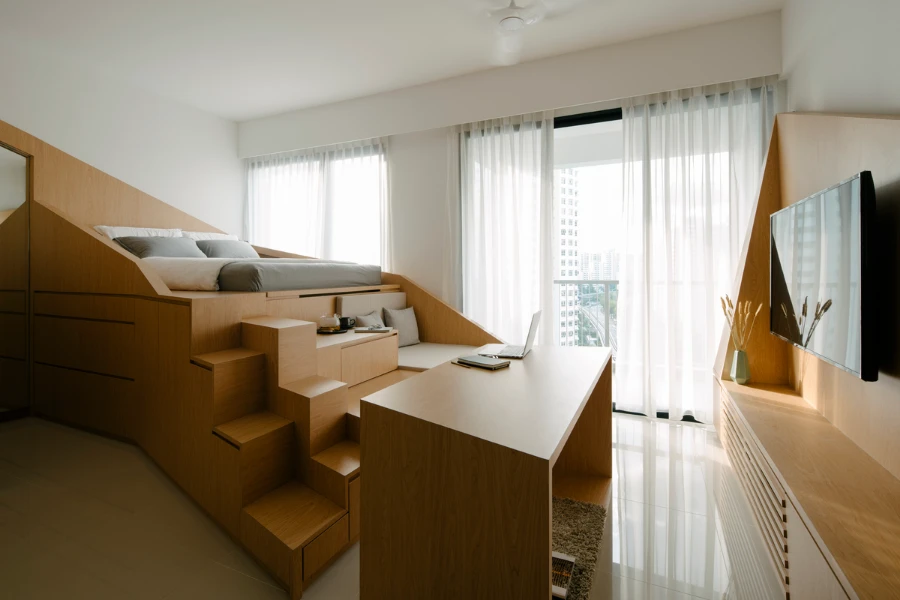
Small space apartment
Rather than relying on pivot or sliding panels, this approach embraces diagonals. Stepping into the apartment, your gaze follows the first diagonal, leading from a shoe cabinet bench to the balcony’s daylight. Diagonal ledges rise over stepped seating, transforming into privacy screens by the bed. Kitchen glass-partition cabinets taper, creating shortcuts and daylight apertures.
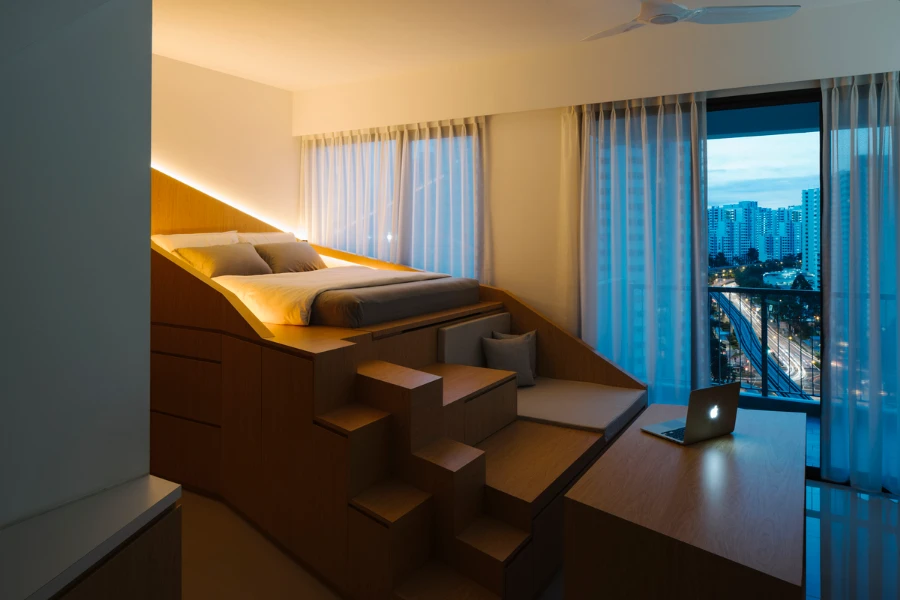
The mood changes drastically in the evening
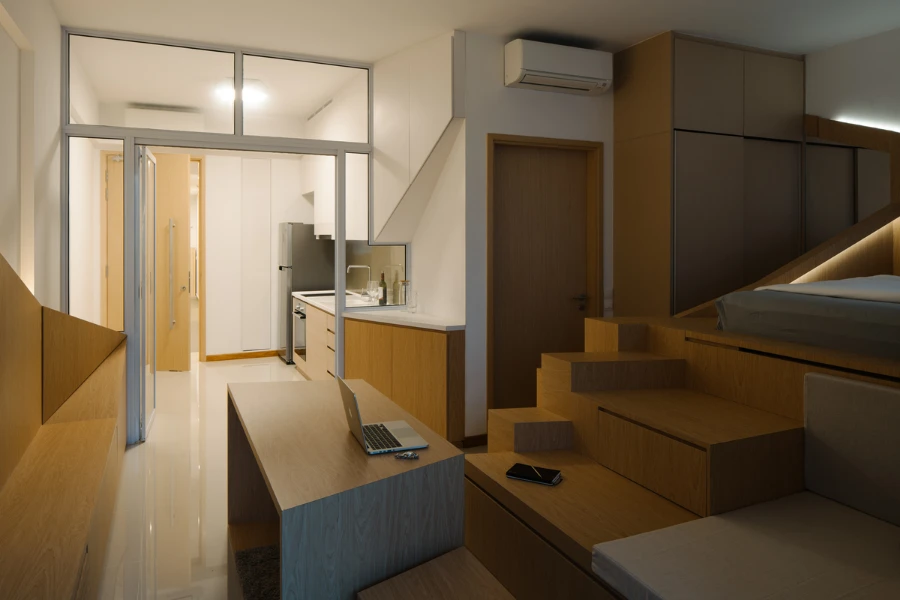
Sliding-folding glass partition
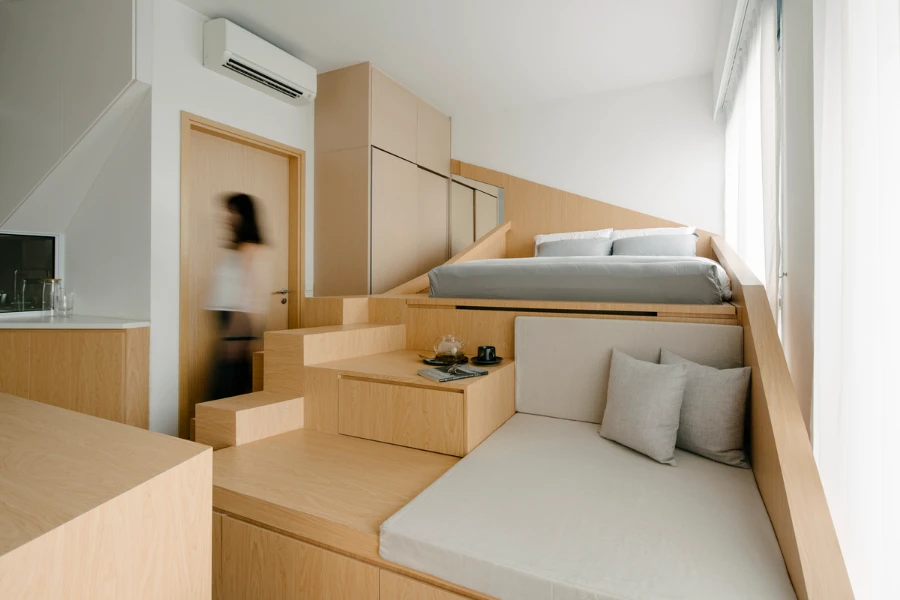
Sofa, coffee-table, bed, storage and steps fused together
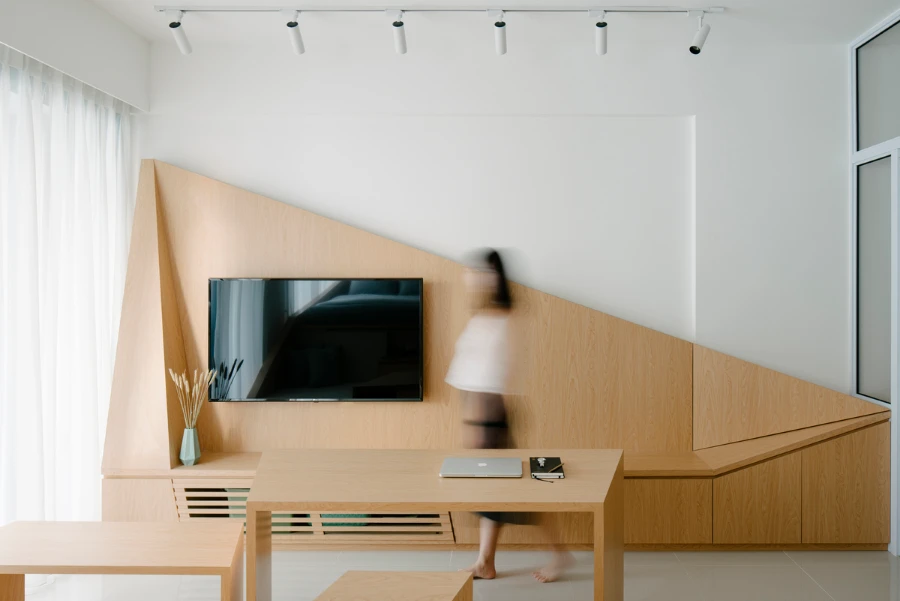
Diagonal geometry that links the low-bench-cum-shoe-cabinet with the vast daylight beyond the balcony.
Every diagonal serves a dual purpose, merging pragmatism with spatial animation. Meticulously calculated, this project is a testament to clever space planning, offering ingenious solutions for small-space living. It presents a visual feast while addressing the challenges inherent in petite spaces.
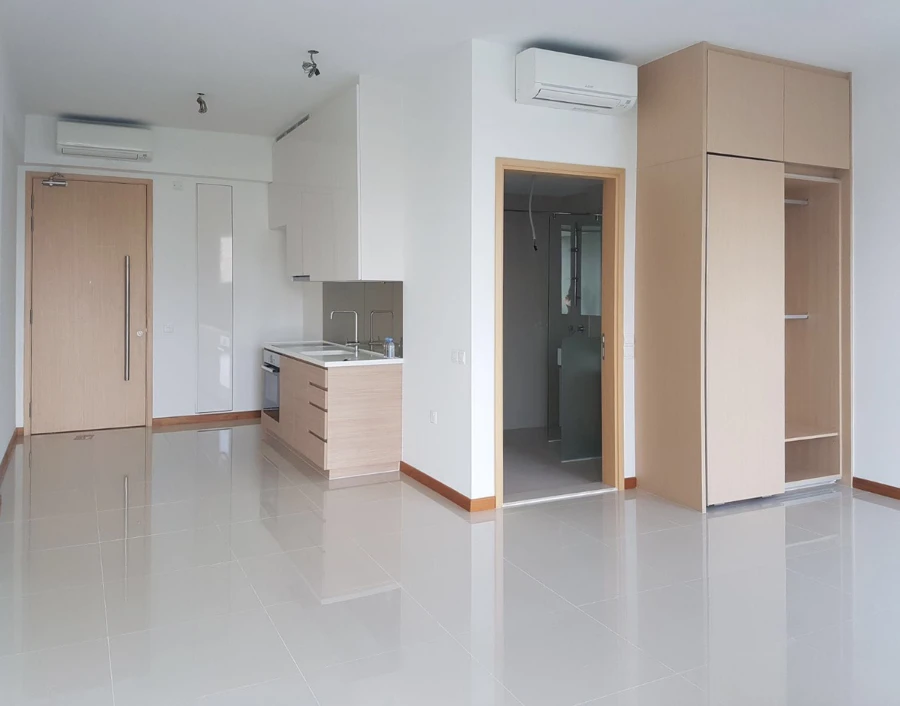
The space before the renovation
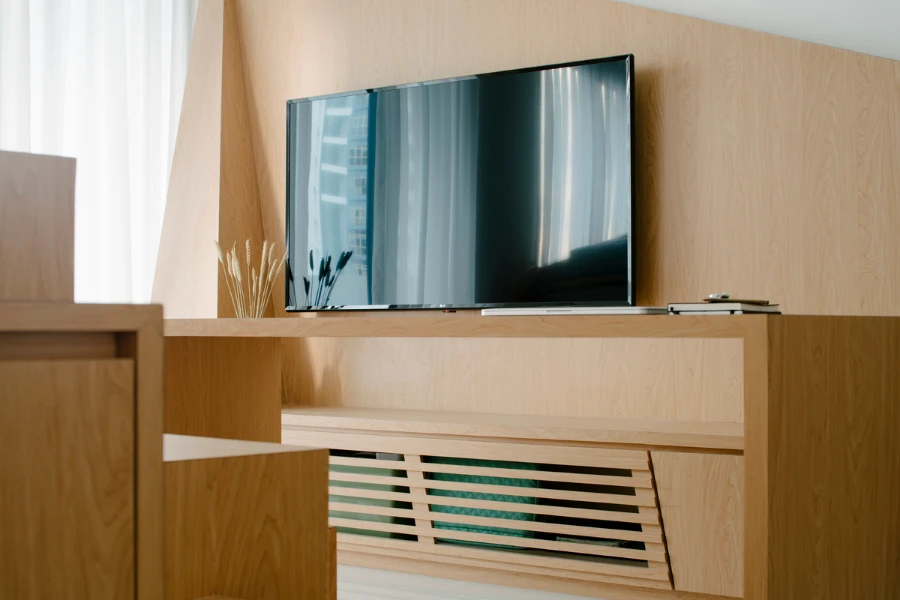
Built-in tv wall with console
This solution not only preserves the singularity of the space but also unveils a life spectrum gradient:
Ascend the steps for introversion;
Descend the steps for extroversion.
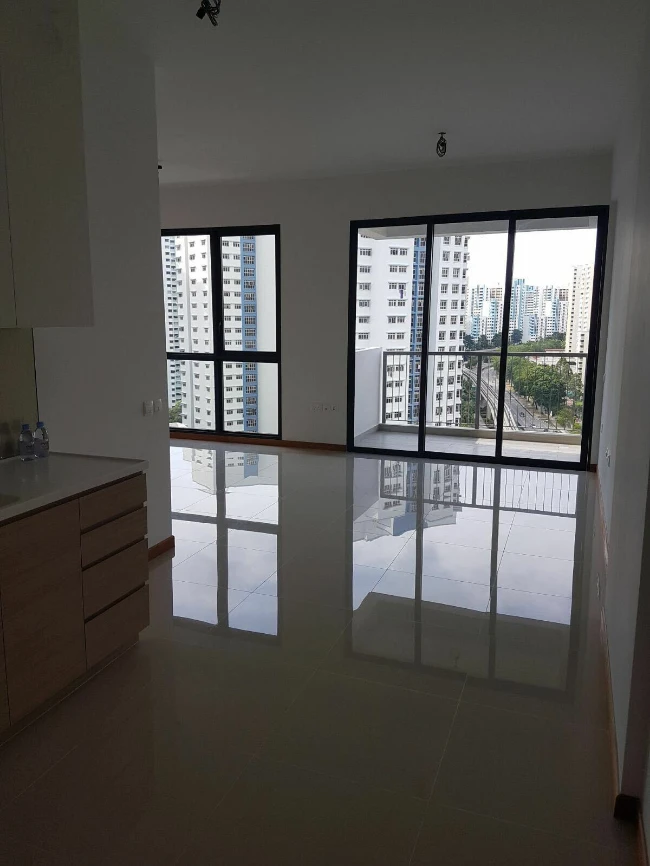
Before renovation

Play of geometry in light and shadow
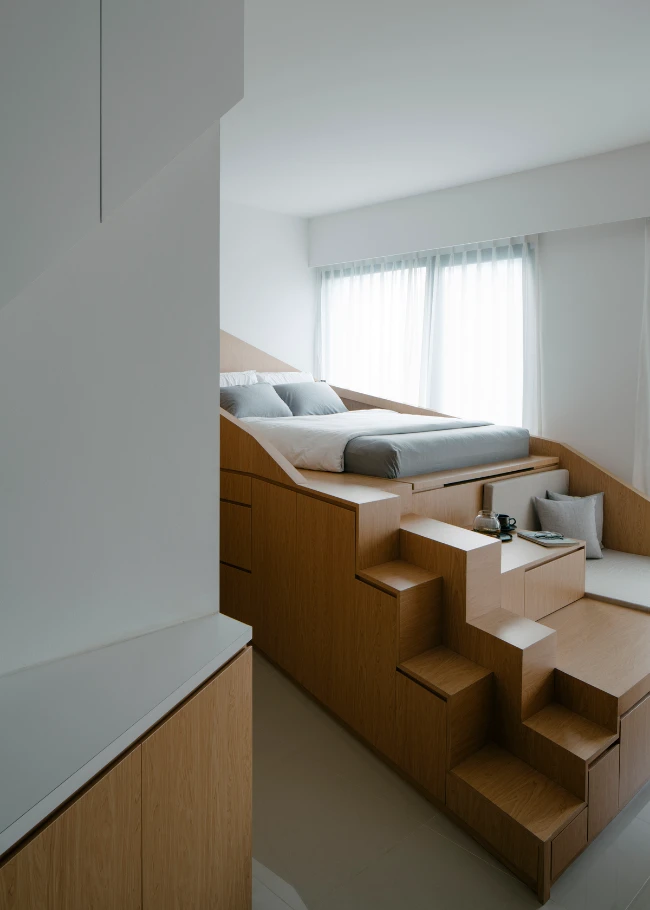
The tapering of the cabinets
The space transforms not by partitions but through purposeful traversal along this captivating spatial gradient.
Project by Metre Architects
Photos by Studio Periphery
