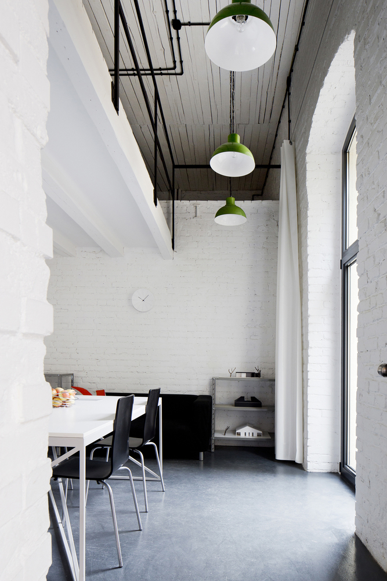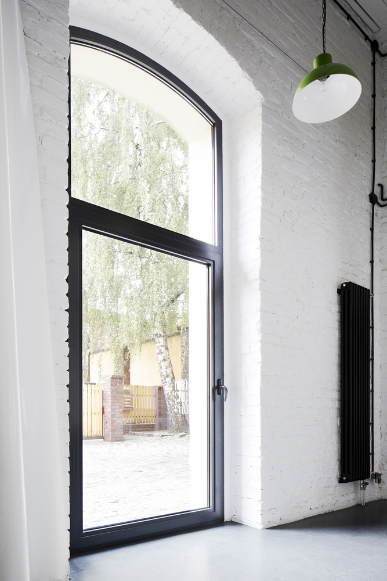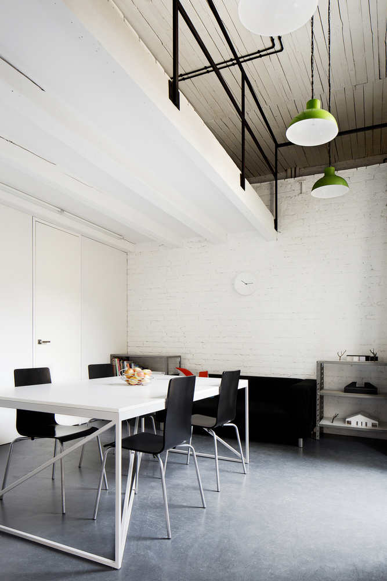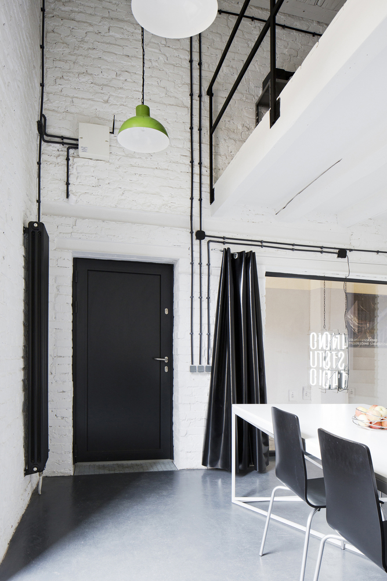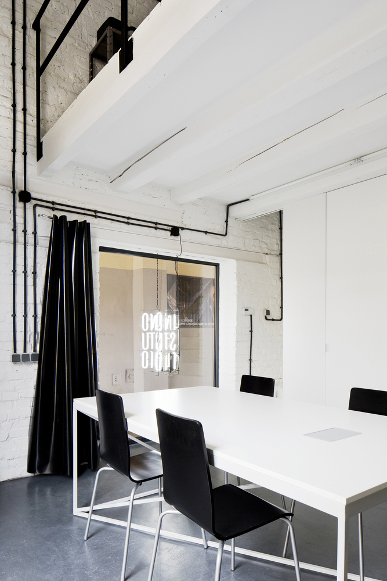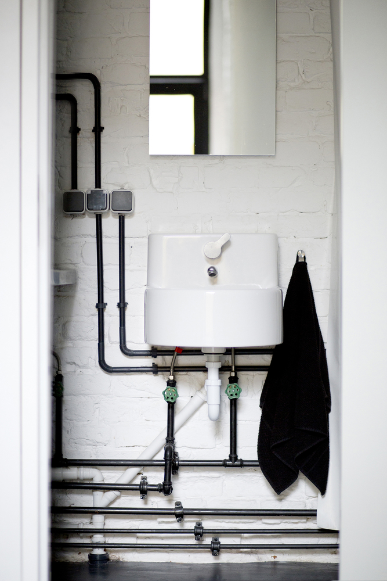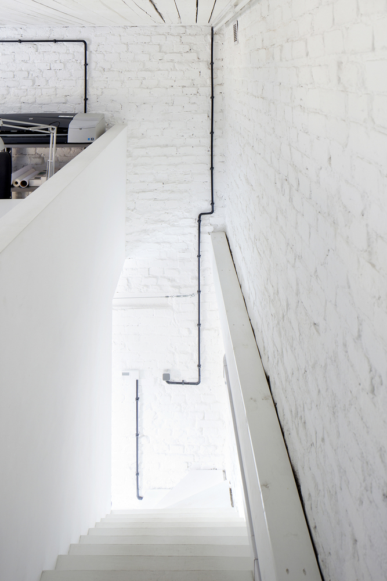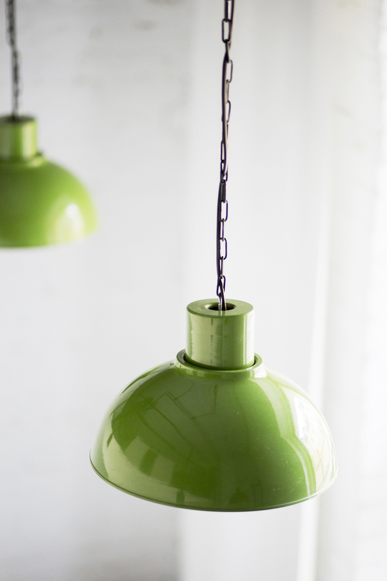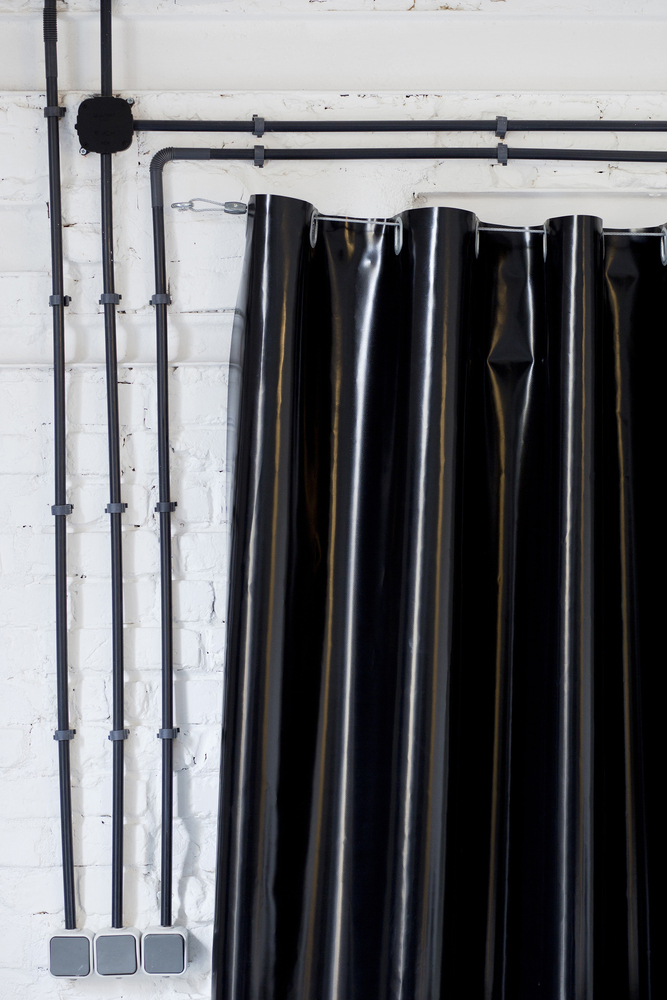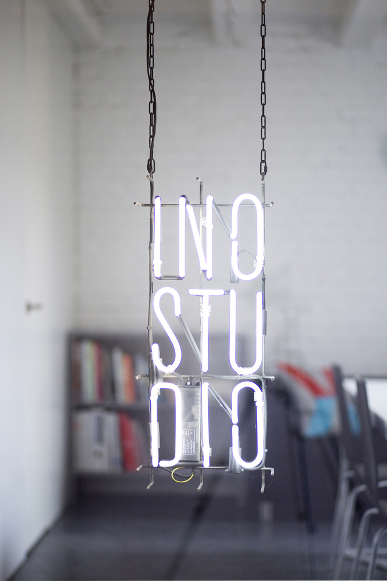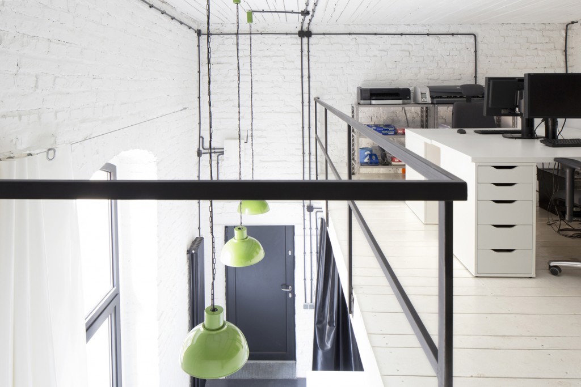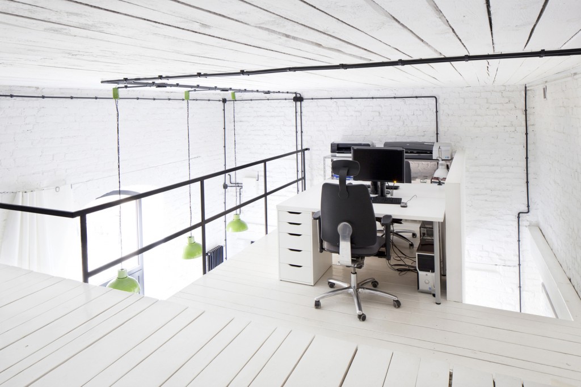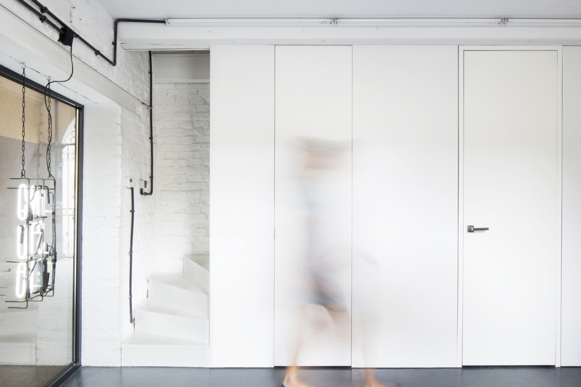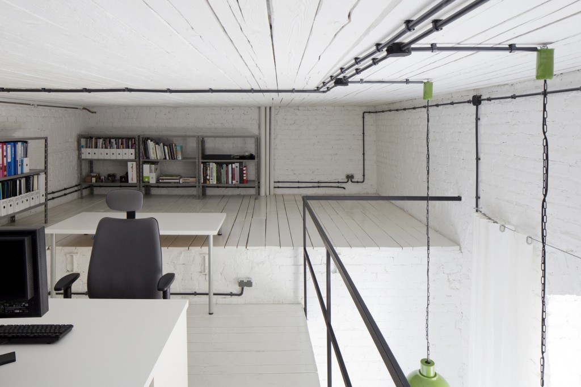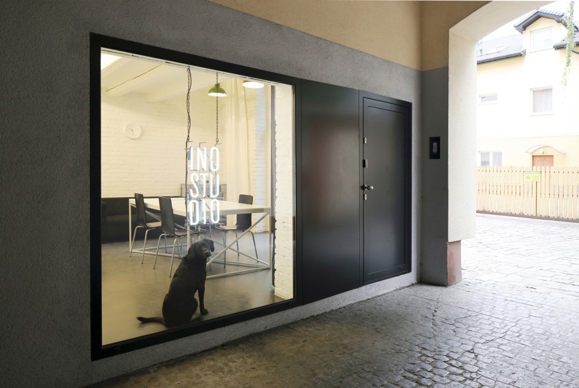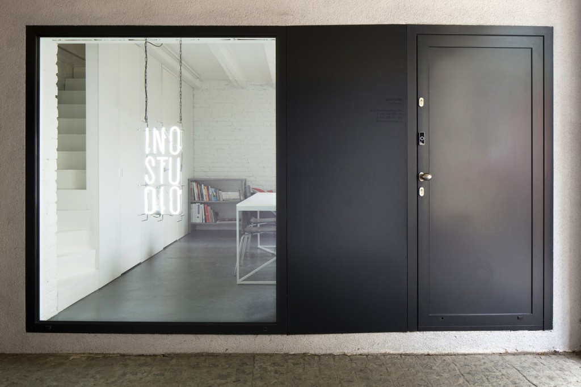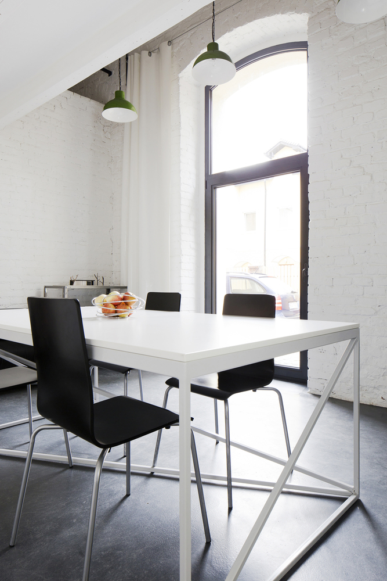
INOSTUDIO Designed a Minimalist Office in Gliwice
INOSTUDIO architects have completed their own office, situated in the center of Gliwice, southern Poland. The square footage of the office is only 30m2 and the main entrance can be found inside the gateway. After removing the partition walls and suspended ceilings, architects have found an extra space above the ceiling which extends the interior height to almost five meters. This discovery allowed the office to be arranged on two floors. On the first floor, there’s both a conference room and lounge, while on the second volume, the workspace and the archive are located. The concept of interior was to retain the original surface textures of walls and ceilings. In contrast to these preservations, a sleek white box containing the kitchen, closet, bathroom and furnace has been added to the space. A white color scheme connects the whole interior, while the black accents finishes of the details.

