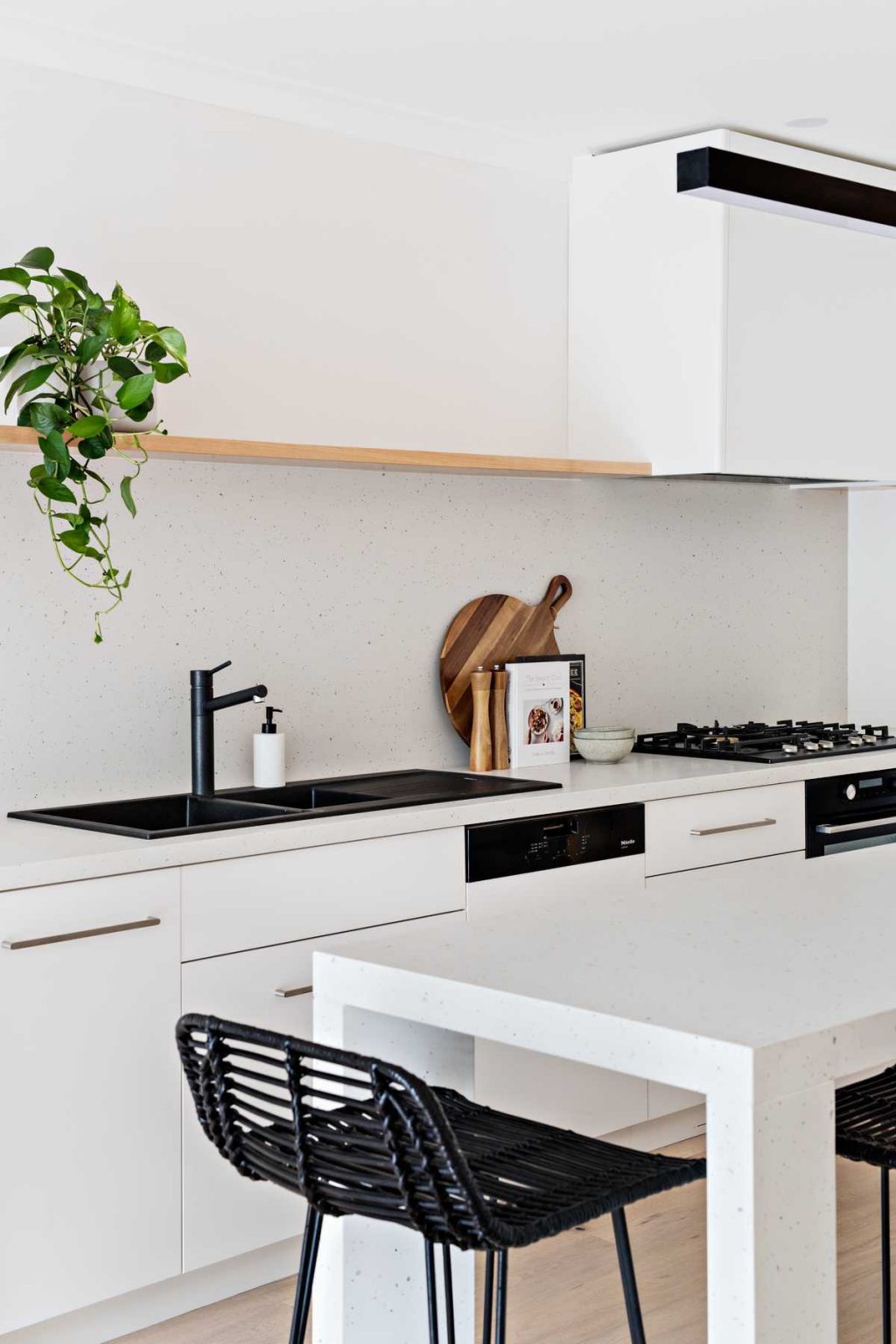
Interior Renovation To a Terrace House in Sydney
Kitty Lee Architecture completed an interior renovation to a terrace house in Sydney. Since it didn’t have a dining room, the design brief to fit seven seats around an island was the starting point for this renovation. Stripped of its 1980’s interior, the project was an exercise in restraint, to achieve a quiet backdrop for the dinner parties to come. A neutral palette of pale oak floors, Victorian Ash details, matt Caesarstone benchtops, and simple white joinery combine to create a minimal yet multi-functional kitchen and dining space.
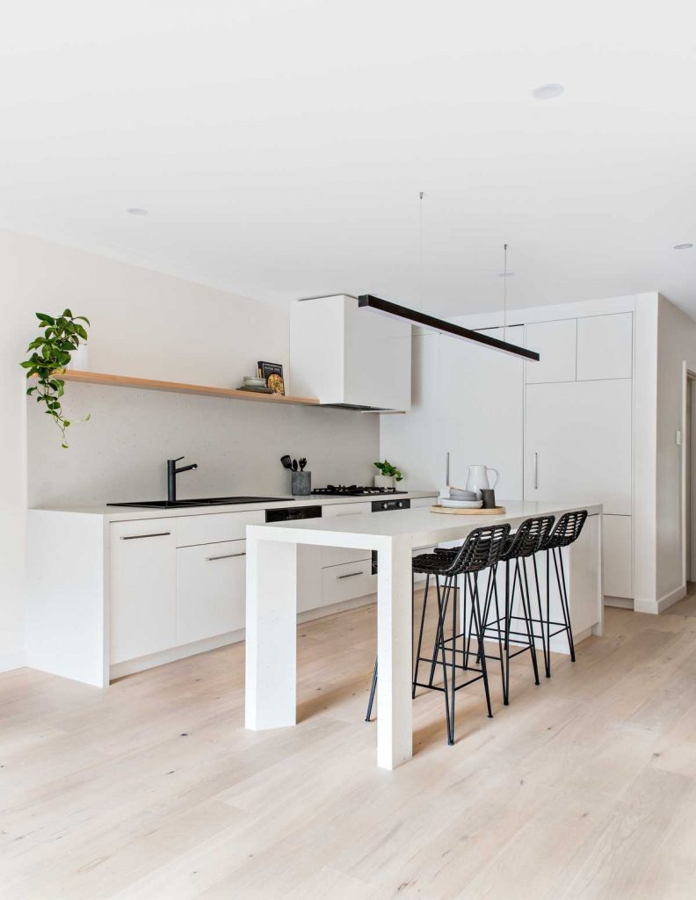
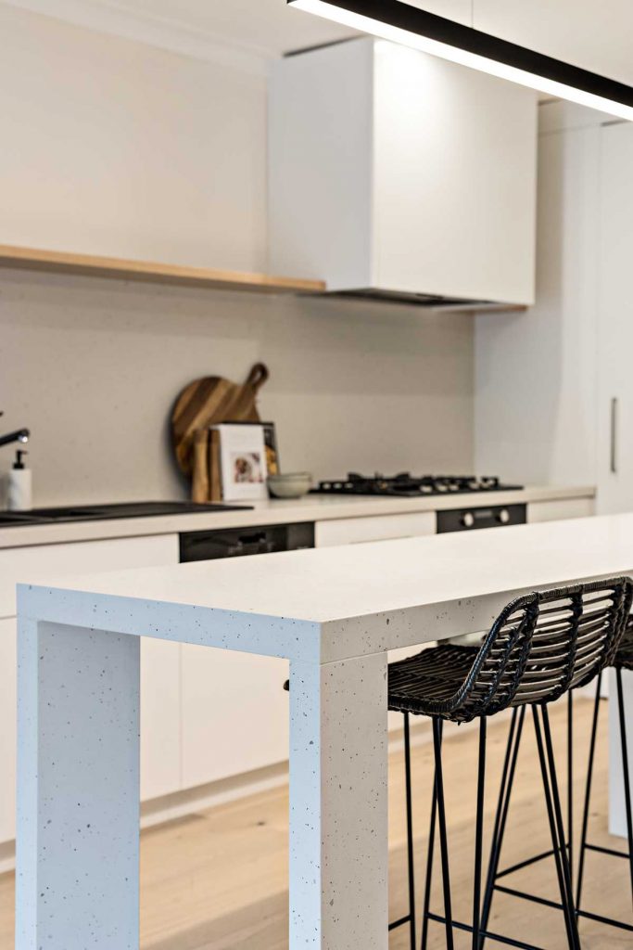
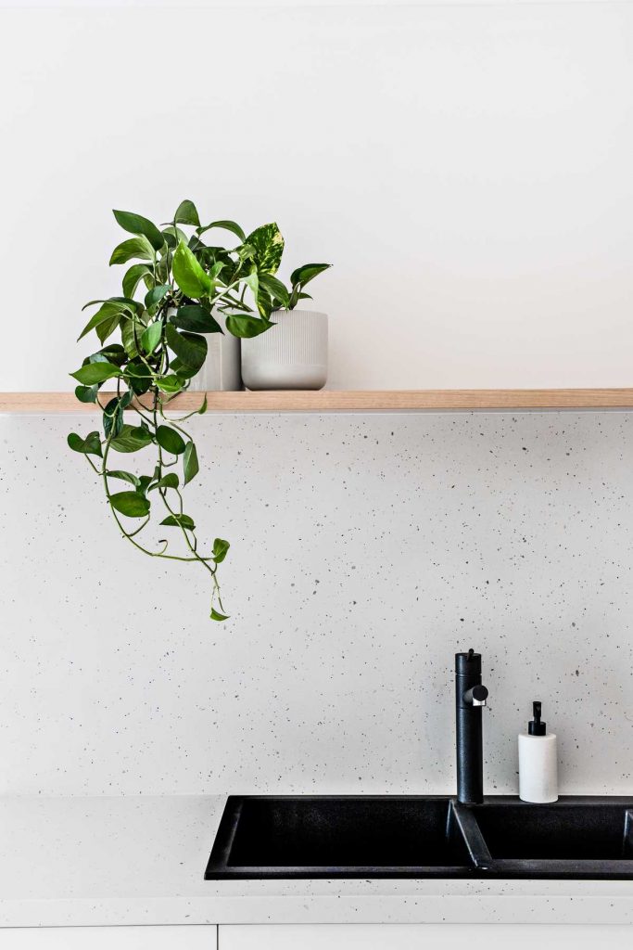
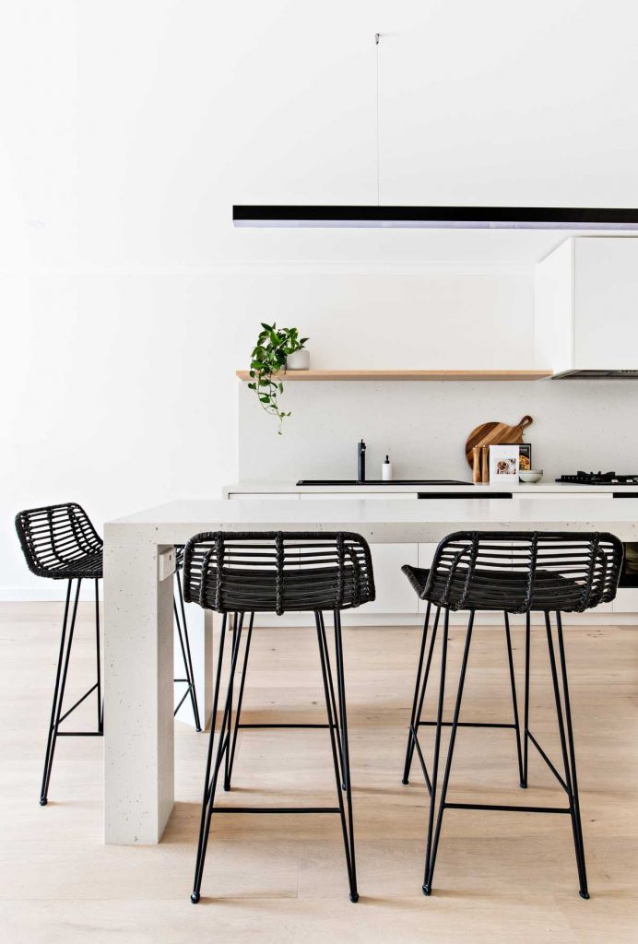
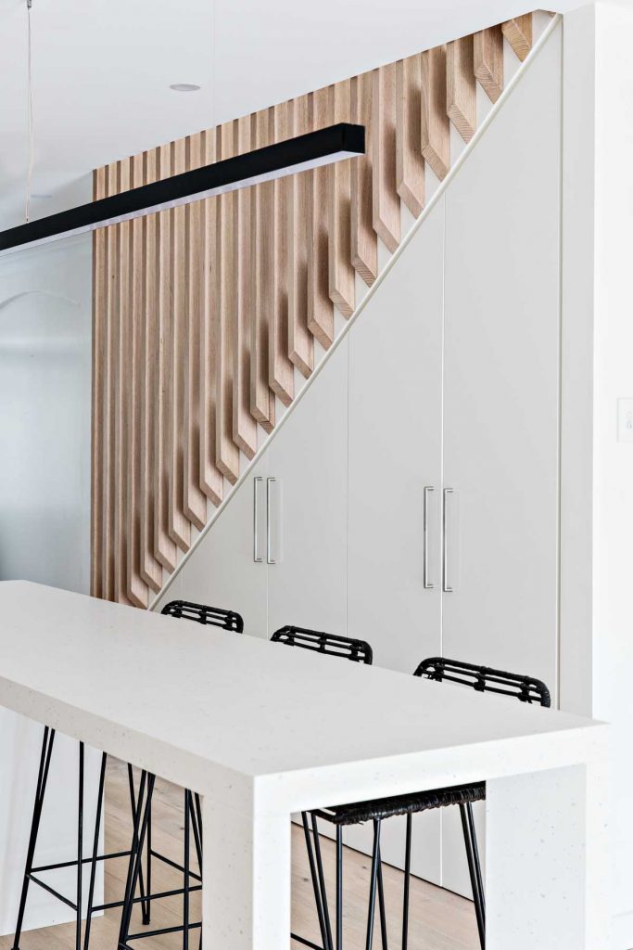
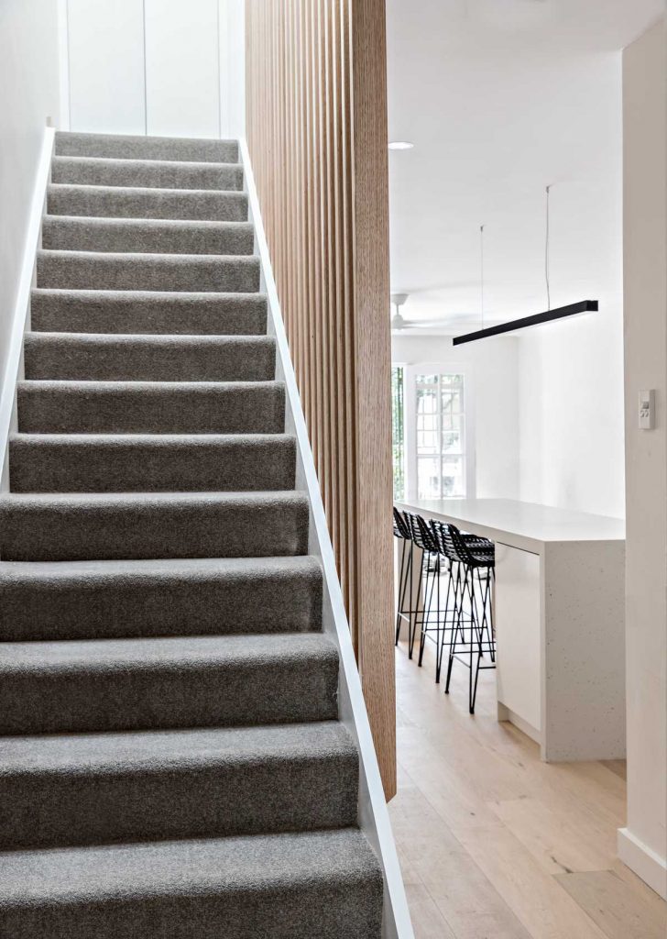
The powder room and bathroom were also renewed with tactile aquamarine mosaic tiles, balanced by the warmth of the Victorian Ash cabinetry. The bathroom was redesigned to fit a generous bathtub and a separate shower that takes advantage of the abundance of natural light from the existing skylight.
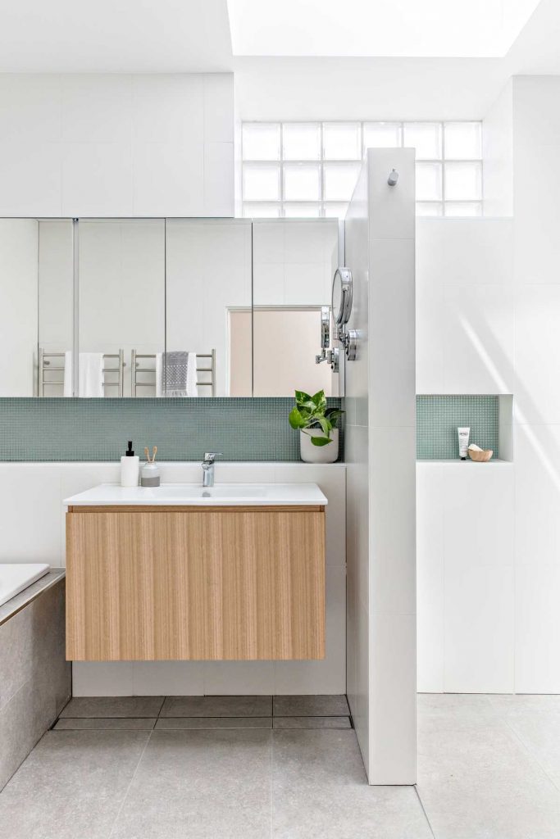
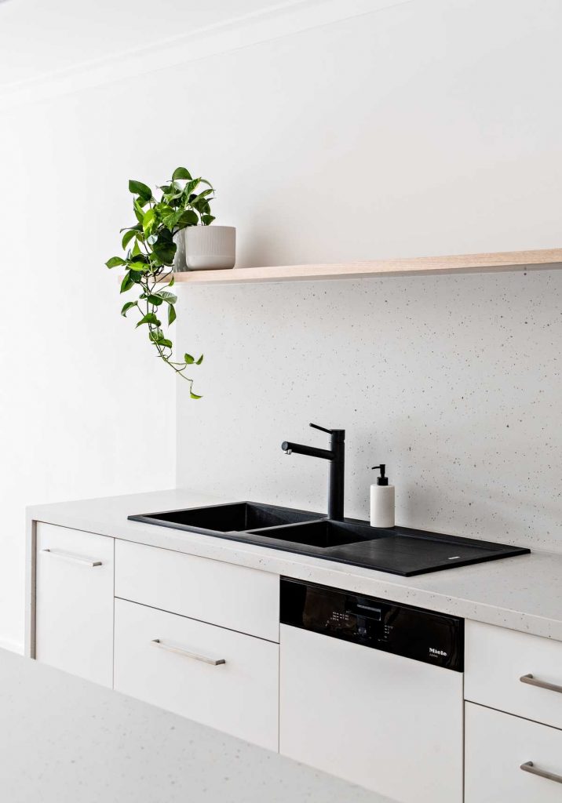
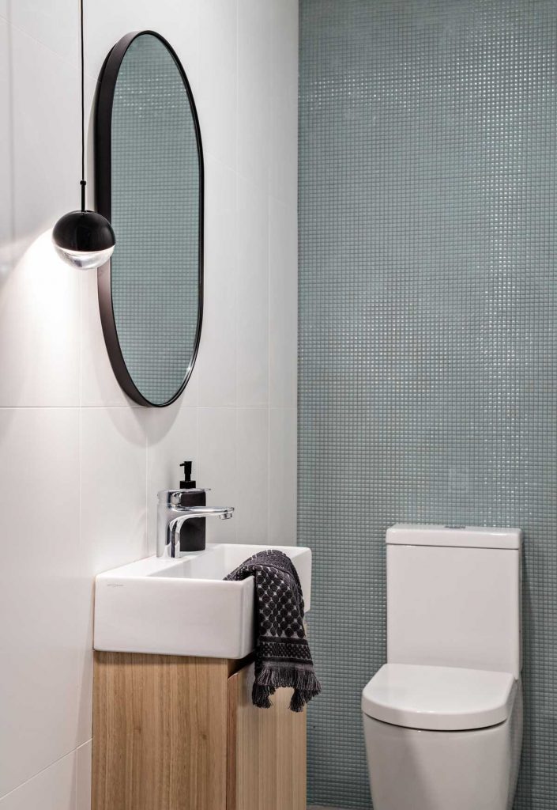
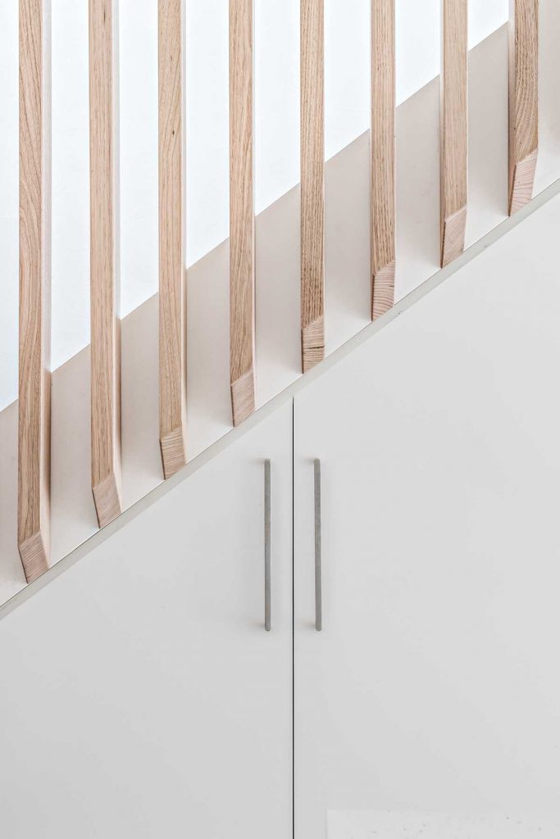
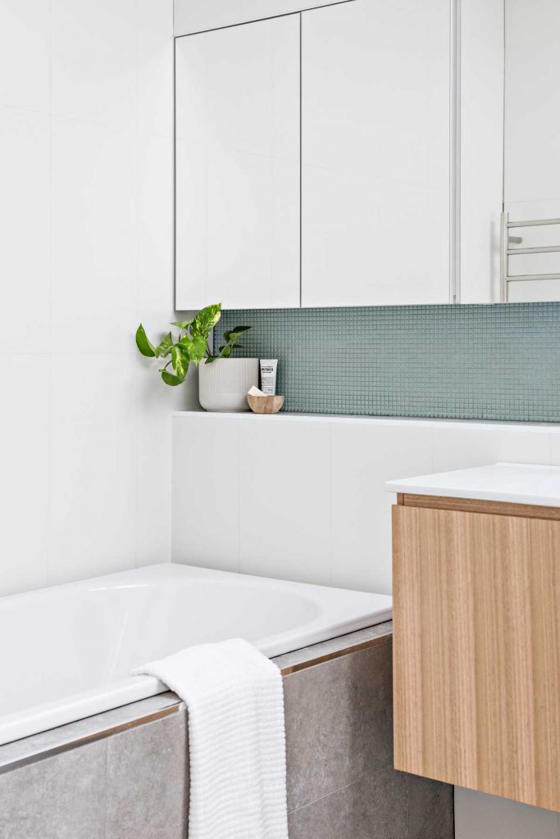
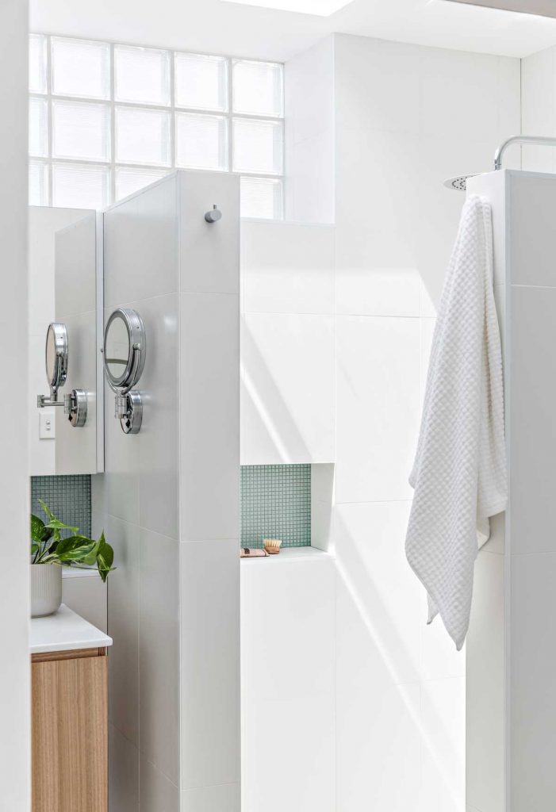
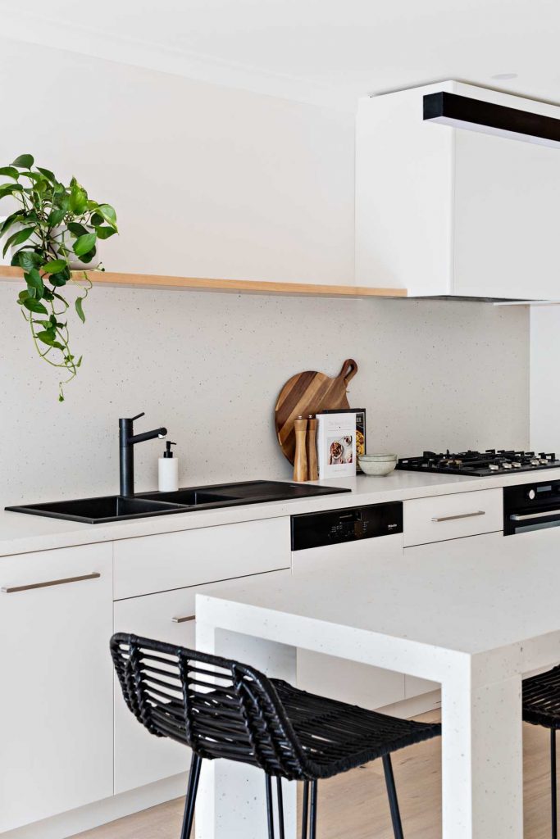
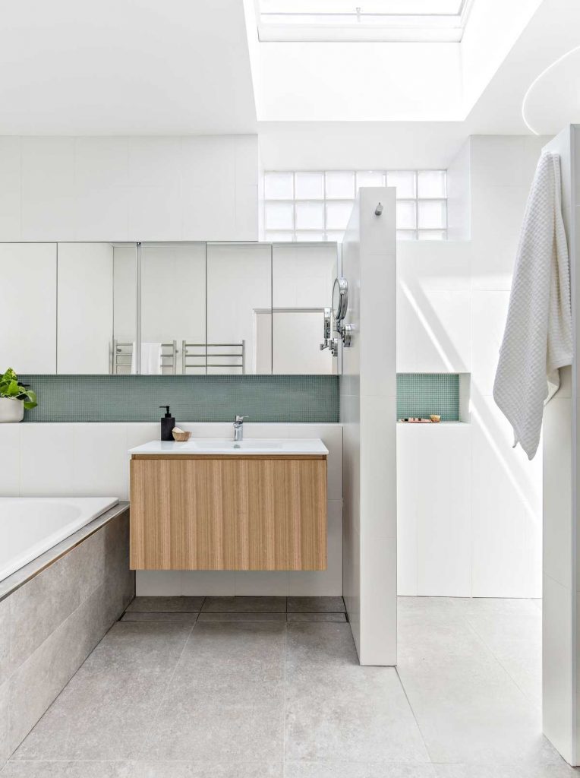
Through the use of muted finishes, simple geometries, and thoughtful planning, the result is a house that evokes a sense of calm.
Builder: Frank Jay Custom Concepts
Photography by The Palm Co.
