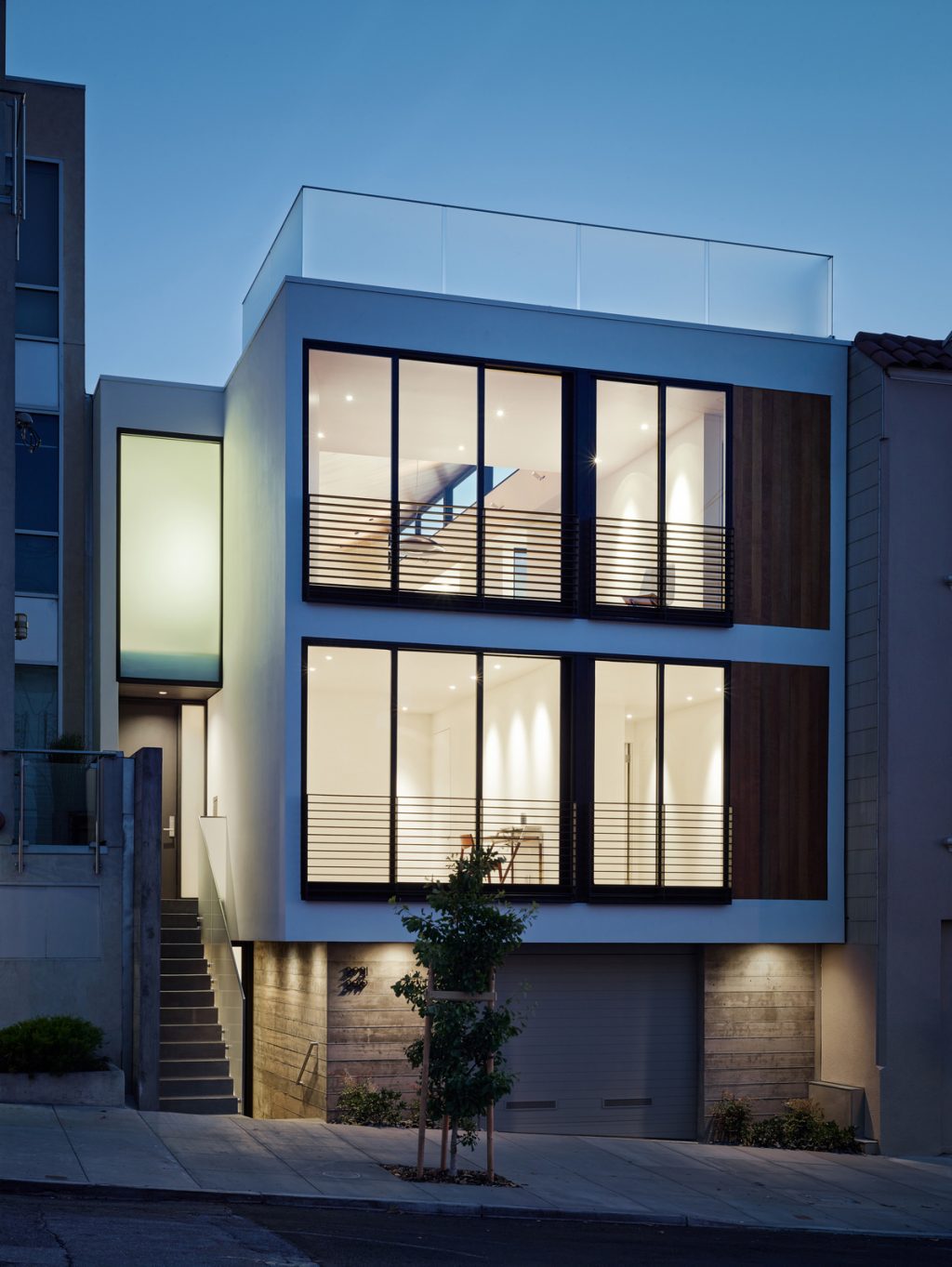
Laguna Street Residence by Michael Hennessey Architecture
The program for this ground-up, single-family residence is organized rationally in an attempt to create visually simple spaces serving as the backdrop to a family’s daily activities. An open living level is situated at the upper floor, allowing for maximum light at the area where most time is spent during the daytime. The bedrooms and bathrooms are located on the floor below and are kept modest in scale. These living and bedroom levels are articulated at the exterior of the building as a light mass resting above a concrete base. This massive base contains the garage and an in-law unit towards the rear of the building and allows the upper two levels to rise above the busy street.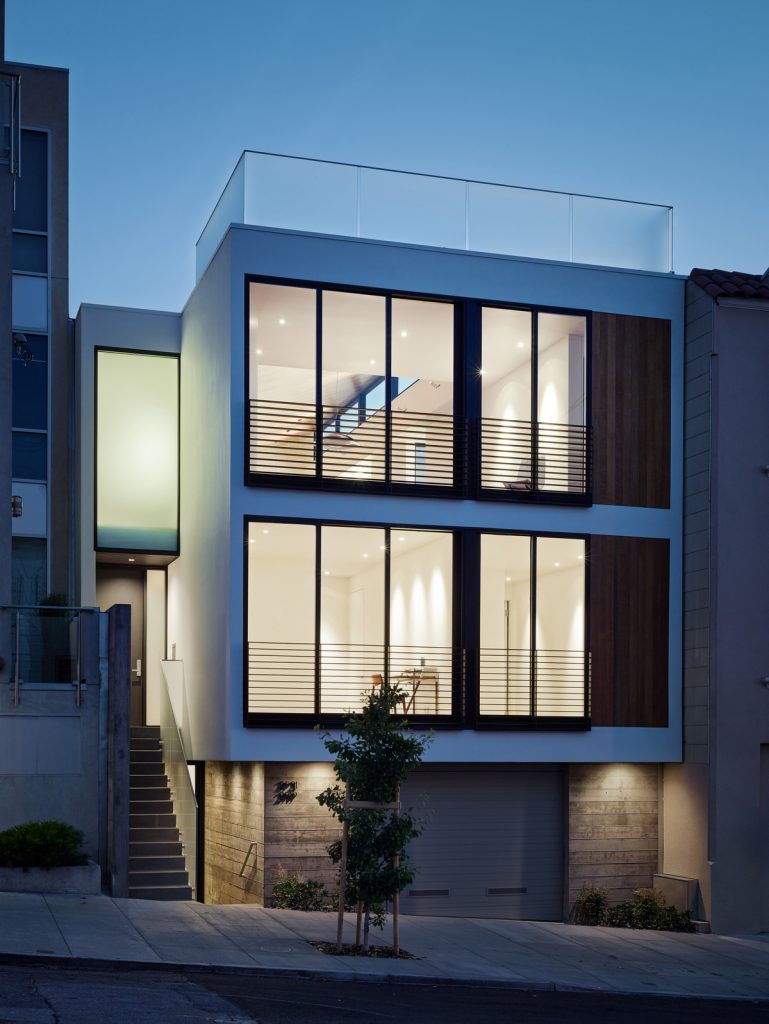
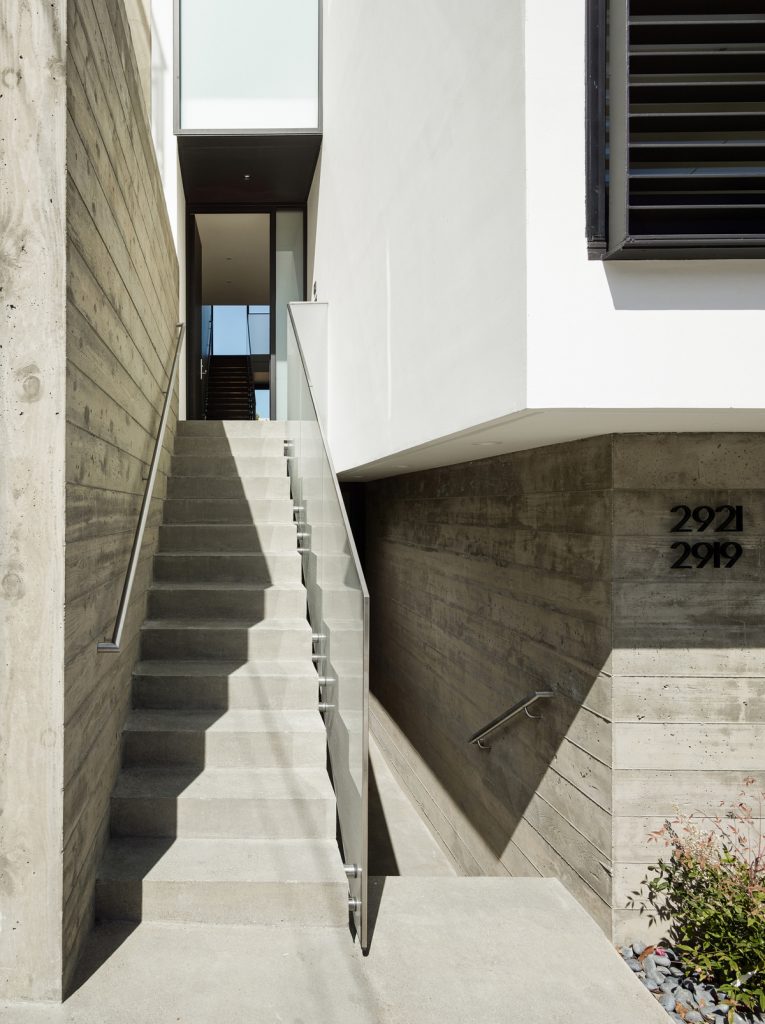
In addition to a clear relationship between the various program elements, bringing daylight deep into the building proved to be a driving factor in the design. Given that the building is located in a tight urban condition, this created a challenge of extending daylight into the building in a meaningful way. The amount of glass at the front and rear elevations of the building was maximized, but this did not solve the issue at hand. By creating a sloped ceiling at the upper level, this allowed the opportunity for a north-facing clerestory window that brings uniform lighting at the top living level. A large light well towards the center of the building brings light to bathrooms and hallways below.
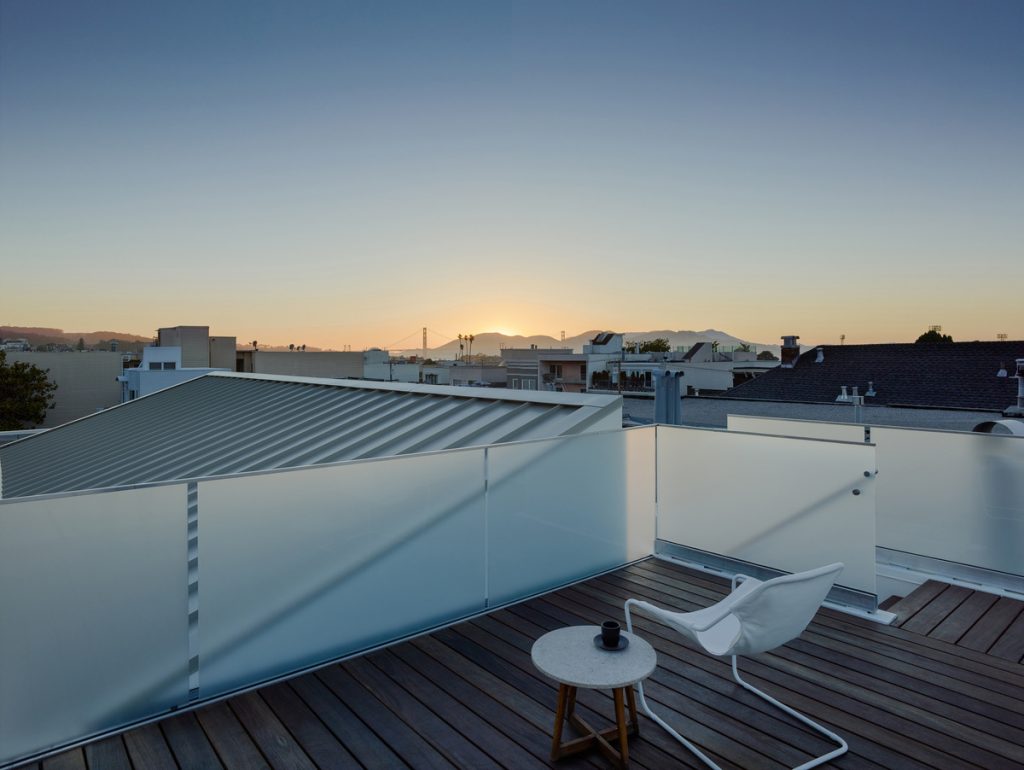
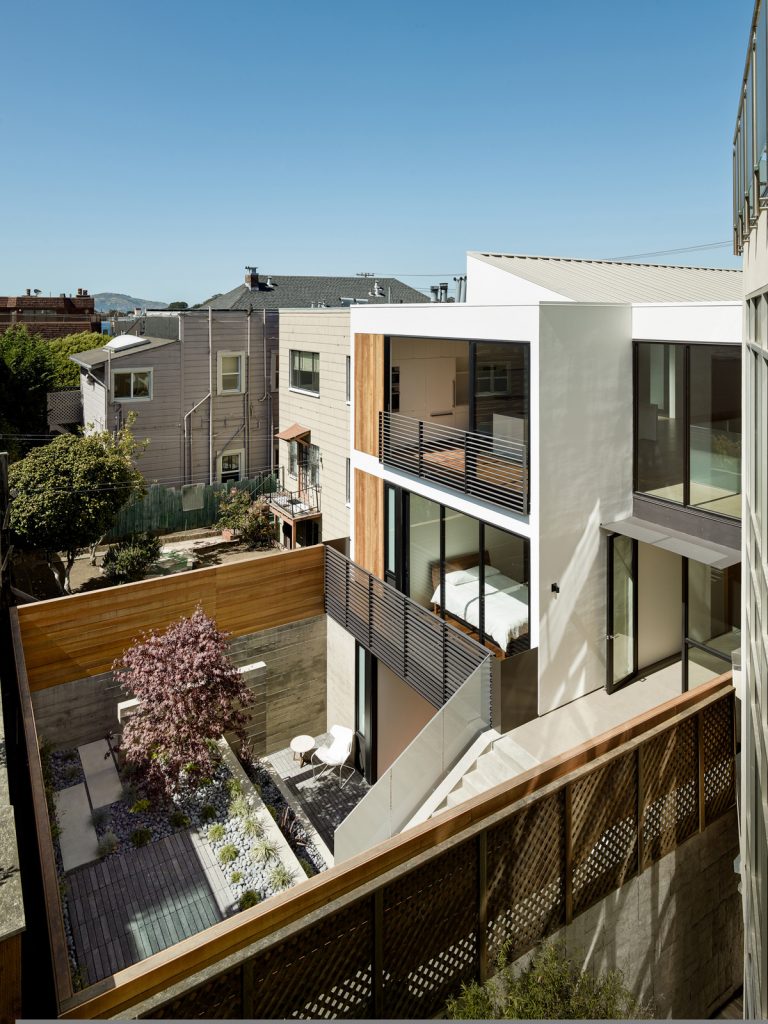
Rear Yard
Finally, material selection and composition is given high priority. White plaster is selected as the exterior finish for the upper two levels to take advantage of the diffused lighting condition in the Cow Hollow neighborhood of San Francisco. This plaster is juxtaposed against a rough concrete base that indicates the utilitarian nature of the garage.
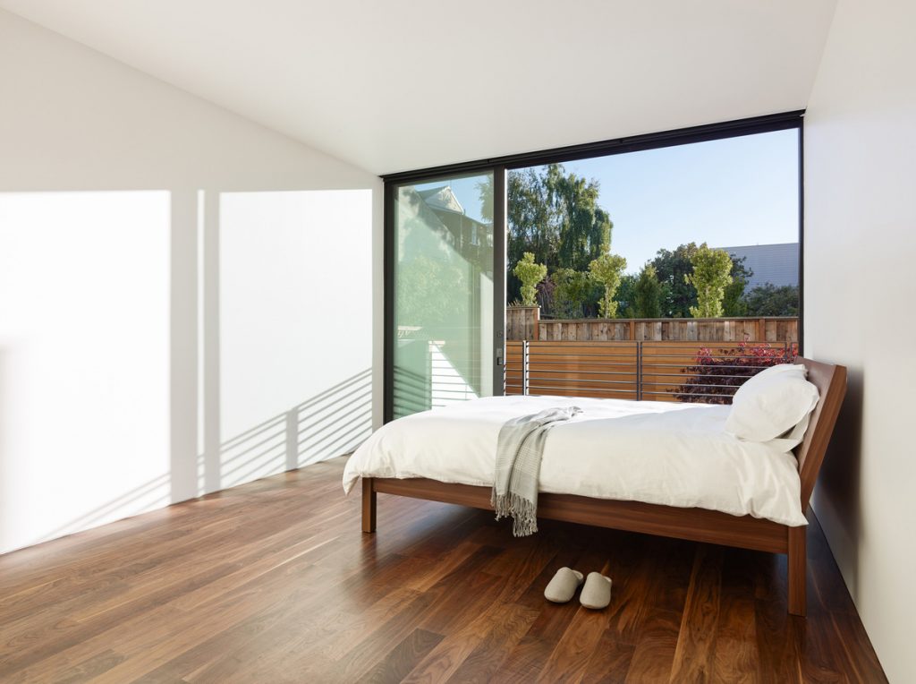
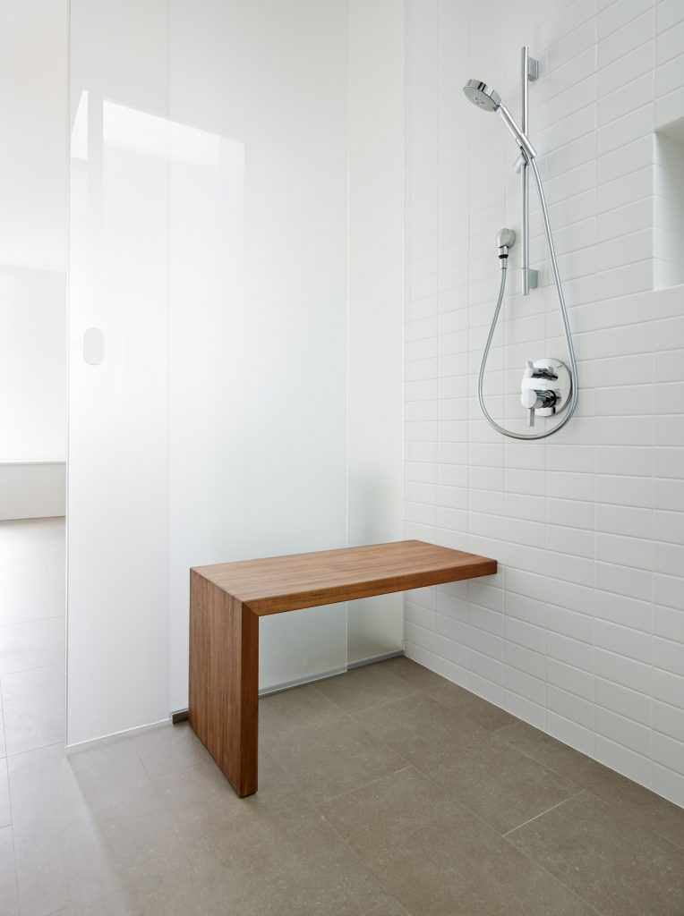
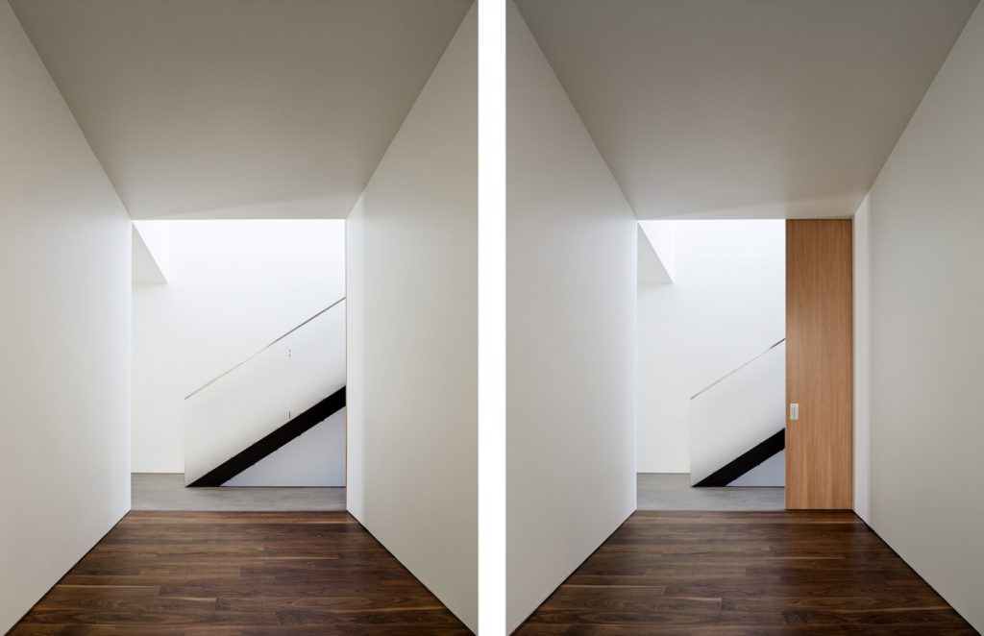
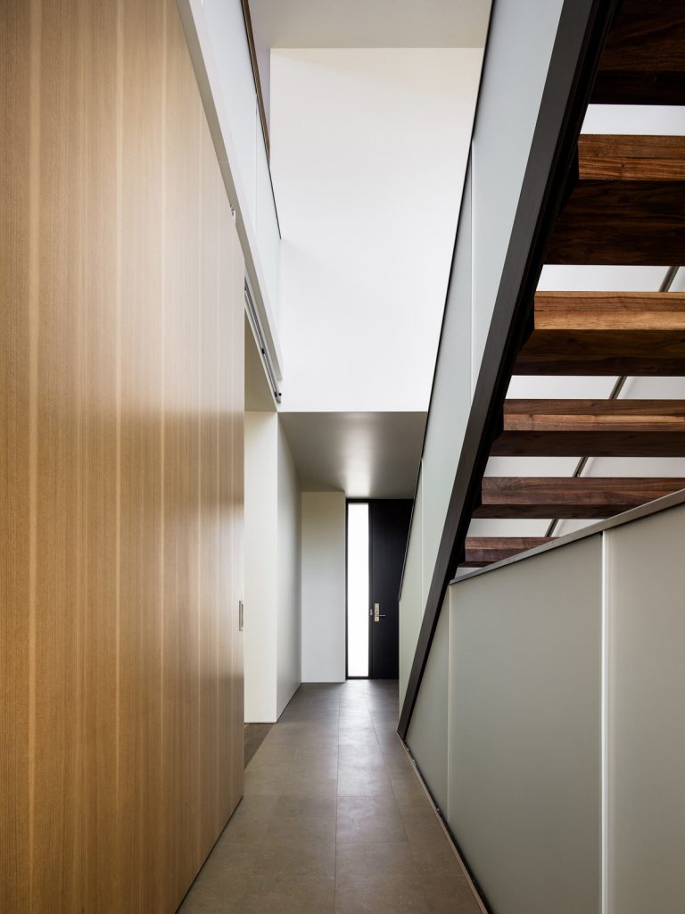
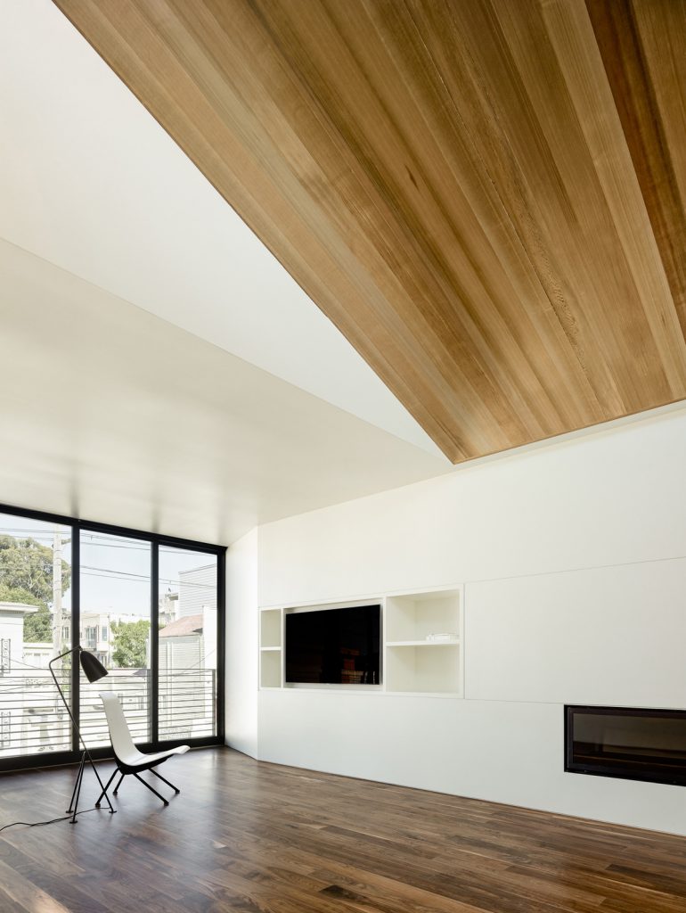
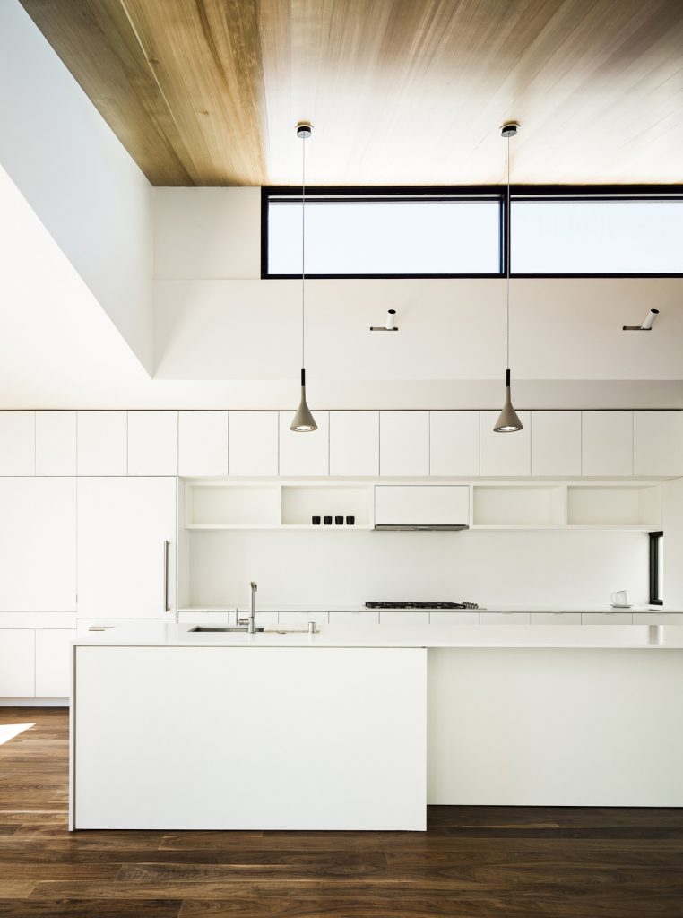
Michael Hennessey Architecture
Photos by Joe Fletcher
